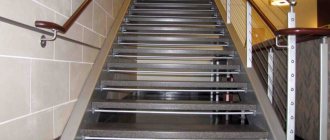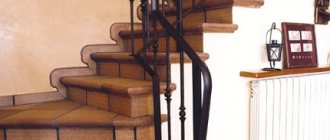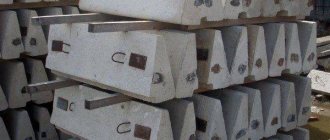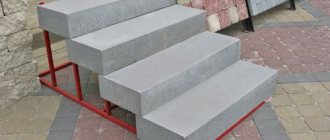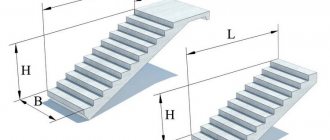Set of socks, Omsa socks
349 ₽ More details
Set of socks, Omsa socks
349 ₽ More details
Tees
The staircase is an important detail of any home. Its key element is the step. The size you choose will determine not only the appearance of the structure, but also the ease of use. Let's take a closer look at what height and width of the step are considered optimal, and how to calculate them correctly.
Standard and acceptable sizes
The slope of the march depends on the size of the steps. It is optimal if the angle is 26 – 35°. Steeper stairs are not suitable for older people, and flat ones will increase the ascent time. In both cases, a person will get tired much more than when bending at a generally accepted angle.
The design distinguishes between a horizontal tread and a vertical riser. The first part is always present in the structure of a flight of stairs, the second is used as needed. In steep flights, the steps are cut in width to match the angle of inclination.
There are regulatory rules for steps :
- in evacuation marches there should not be less than three steps; one or two elements are not perceived, especially at dusk, so people stumble and fall;
- the angle of inclination for ladders and ladders is 75 – 90°;
- for compact portable structures and stepladders -41 – 75°:
- comfortable home -26 - 33°, less comfortable - 33 - 41°;
- Flat angles are considered to be 9 – 26°;
- The category of ramps includes elements inclined up to 9°.
Valera
The voice of the construction guru
Ask a Question
When designing, do not forget about the height of the passage span; it is no less important for the lifting characteristics. At the entrance, the height should be 10–20 cm greater than average human height (at least two meters).
Step height
Risers are vertical flat elements, they are installed under each step. Modern structures are designed to be airy and transparent, so such elements may not be included in the staircase structure.
A person can climb comfortably if the height of the step is about a quarter of the step size. For example, the step length is 60 - 80 cm, which means a height of 15 - 20 cm is needed.
Consequence of incorrect height:
- a rise of less than 15 cm will show an intuitive desire to step through one step;
- a height greater than normal will make movement difficult; some categories of the population will find it difficult to lift their legs.
Previously (before the 19th century), stairs were built without regulatory parameters. Then engineers began to think about comfortable heights. The most acceptable vertical size is considered to be 17 – 19 cm . this value is always suitable for the standard dimensions of the staircase in height and length.
If the staircase turns out to be steep, handrails and handrails, structurally consisting of horizontal handrails and vertical balusters, come to the rescue. The racks are attached to the horizontal surface of the step; sometimes the option of lateral fixation is considered. The height of the supporting elements from the top of the step to the railing ranges from 86 to 110 cm.
Step width
The size of an adult’s foot is 26–30 cm. For comfortable use of stairs, almost the entire sole of the foot should rest on the plane. As a result, the optimal width size for the step is taken to be 23–27 cm.
If there is an overlap of one horizontal element onto another (3 cm is allowed according to the norm), the width of the stair steps is increased to 26 - 30 cm. This size corresponds to half a human step and is considered the most comfortable.
The steps are distinguished by shape:
- straight steps are positioned so that the rear wall of the lower part in projection corresponds to the beginning of the upper degree;
- winder - the front plane of the upper step hangs over the lower element, while the rear wall of the previous step goes under the upper part - this is how steps of screw structures and corner ones are placed with a turn.
There is a variation called “samba” or “goose step”. In this option, the steps are located symmetrically from the walking line, so when climbing a person makes a movement like a goose step. This march is not always comfortable; it is installed in low-traffic areas, where there is not enough space.
March width
The size ranges from 90 to 135 cm , this range depends on the type of structure and purpose of the lifting element. The number of steps in a flight according to the norm cannot exceed 18 pieces. If it is necessary to do more, an intermediate platform is included in the design.
The width of the flight of stairs depends on the throughput and fire safety requirements:
- internal stairs - minimum width is 80 cm, maximum - 140 cm;
- two-story buildings - 90 cm, multi-story and public buildings - 105 and 135 cm, respectively;
- the usable width should not be less than 1.0 m, so that two people can pass at once or one can carry bags in their hands;
- between oncoming marches in the span there is a gap of 50 cm, the dimensions of the platform are 120 cm x 140 cm (width, length).
If the doors are sliding, the length of the platform is reduced to 100 cm. For swing doors, 60 cm is added to 100 cm in order to comfortably enter the open door. The width of the span and flight of stairs should not change along its entire length.
Basic regulatory documents for various types of stairs
When designing, it is recommended to rely on the following SNiPs:
- II-23-81 – steel objects;
- II-25-80 – wooden objects;
- 35-01 2001 - objects with ramps for the disabled;
- 2.01.07-85 - describes the permissible loads on all staircase elements;
- 2.08.01-89 - design of residential buildings;
- 2.08.02-89 - design of public buildings.
Why it is so important to adhere to the recommended standards and rules when designing stair elements is described in the video below.
Calculation methods
The number of steps is determined by dividing the length of the flight of stairs by the height of the riser.
The following factors are also taken into account when calculating :
- the intensity of movement of people and objects that the designed staircase provides;
- the difference between two floors connected by a march;
- volume and configuration of the staircase (width, turns, quadrature at the base);
- the ability to use lifting and welding equipment;
- the likelihood of steps resting on floor slabs and enclosing elements;
- aesthetic and technical requirements for a flight of stairs, flights, landings.
For example, you need to find the number of steps and the length of the stairs. The height from one to the second platform is 2.6 m. Divide 2.6 m by 0.2 m (rise height), you get 13 elements. Multiply 13 by 25 cm (the width of the step) to obtain a staircase length of 3.25 meters. If there is such a place in the house, then you can design according to these dimensions. If there is not enough space, the steps are reduced or made winders.
Number of steps
In addition to the slope, the number of steps also influences the choice of element sizes. One march must contain from three to 16 elements. If the number of lifting elements is more than ten, then it is recommended to make a marching platform. It is desirable that it be odd. This way, a person will start and finish the ascent or descent with the same foot, which is considered more comfortable.
If you want to find the exact number of steps, then you should know the height of the riser and the height of the structure. The last parameter is found by simply adding the distance from the floor to the ceiling, taking into account the overlap. For example, if the height of the staircase is 300 cm, and the height of the riser is 17 cm, then the first size must be divided by the second and rounded. The number of steps will be about 17-18.
The average step size of an adult is 600-640 mm . Each value is indicated by symbols. For example,
Design errors
With this arrangement and size of steps, the staircase becomes dangerous.
Often the staircase is built with a large angle of ascent , so it is difficult to walk along it. It is not recommended to build complex structures with many turns, levels , and a large number of intermediate platforms. This option will make it difficult to lift furniture and other large objects.
The railing posts must be positioned so that they protect children from falling and serve as support. Balusters at a great distance do not perform their function. The dimensions of the staircase steps must comply with generally accepted standards.
Often a straight staircase is made (if there is space), which includes from 15 to 20 steps . It’s difficult to overcome such a number at one time, so platforms are needed. Slippery materials on steps increase the risk of injury.
The narrowed march becomes an obstacle for overweight people; two people cannot pass each other on it. A narrow staircase creates a dull mood, the impression of a lack of space, and visually reduces the space of the house.
Comfort formula based on stride length
The average step size of an adult is 600-640 mm . Each value is indicated by symbols. For example,
a- riser height,
b is the width of the step, the new form of the formula is as follows:
2a+b=S 62 cm (+-2 cm)
The basic formula for calculating the convenience of the size of steps, which many “stair climbers” rely on: the sum of the double height of the risers and the width of the tread is 62 (+-2) cm, which is comparable to the average width of a person’s step.
For cases where low steps below 145 mm are required, a simplified version of the formula can be used: a+b. The optimal parameters are:
This size can be considered comfortable for all people. A serious increase in the width of the tread makes the ascent physically uncomfortable, the step is greatly impaired, and a decrease in the width will force the walker to always hold on to the handrail, without which he may slip.
We prepare a beam that is equal to the length of the march. You can take the minimum acceptable sizes. Next, prepare a comb in the shape of triangles. Its parameters are affected by the width and height of the tread. The beam is then connected to the comb using glue or dowels. This method of making a stringer is economical.
Requirements for enclosing structures
According to the requirements of SNiP, the height of enclosing structures, whose presence is mandatory from a safety point of view, cannot be less than 900 mm, while the recommended spacing of balusters is 150 mm. In private housing construction and entrances of apartment buildings, the height of the fences should be greater - 1200-1500 mm, while the step between vertical structures (balusters) is reduced to 100 mm. At the entrance to the building, a building envelope must be installed if there are three or more steps, and the minimum height of the building envelope is 800 mm.
Required slope of staircases
Another important parameter in the design of evacuation stairs and staircases is their slope.
In accordance with paragraph 4.4.3 of SP 1.13130.2020, the slope of stairs on escape routes should, as a rule, be no more than 1:1. The slope of open stairs for access to single workstations may be increased to 2:1.
The regulatory document also contains a number of restrictions on this requirement depending on the functional fire hazard class of buildings, which are shown in the table:
Table 3
| FPO class of buildings | Clause SP 1.13130.2020 | Permissible slope of marches | Notes |
| F1.1 | 5.2.1 | no more than 45° | Open stairs |
| F1.3 | 6.1.16, table. 4 | no more than 1:1.5 | In sectional two-story buildings |
| F1.3 | 6.1.16, table. 4 | no more than 1:1.75 | In sectional three-story buildings or more |
| F1.3 | 6.1.16, table. 4 | no more than 1:1.75 | In corridor-type buildings |
| F1.3 | 6.1.16, table. 4 | no more than 1:1.25 | Flights of stairs leading to the basement and ground floors, as well as flights of internal stairs |
| F1.2, F2, F3, F4 | 7.1.1 | no more than 1:2 | Flights of stairs in above-ground floors (except for staircases in stands of sports facilities) |
| F1.2, F2, F3, F4 | 7.1.1 | no more than 1:1.5 | Flights of stairs leading to the basement and ground floors, to the attic, as well as stairs in above-ground floors not intended for the evacuation of people. |
| F1.2, F2, F3, F4 | 7.1.2 | no more than 60° | Marches of external open staircases used as second and other additional emergency exits from the second floor of buildings in all climatic regions (except for school buildings, boarding schools, inpatient medical institutions, specialized homes for the elderly and disabled, preschool institutions for children with physical and physical disabilities mental development, as well as general preschool institutions of III-V degrees of fire resistance). |
| F2.1, F2.3 | 7.3.9 | no more than 1:1.6 | Stairs of stands of sports facilities. |
| F2.1, F2.3 | 7.3.9 | no more than 1:1.4 | Stairs of grandstands of sports facilities, provided that handrails (or other devices replacing them) with a height of at least 0.9 m are installed along the evacuation routes along the staircases of the grandstands. |
| F5.3 | 8.5.6 | no more than 1:1.5 | Flights of stairs intended for the evacuation of no more than 50 people in industrial buildings for grain processing. |
| F5.3 | 8.5.7 | no more than 1:1 | Flights of stairs in grain processing buildings with the number of permanent workers in the working building (on floors above the first) and the silo buildings connected to it, as well as in the buildings for raw materials and finished products, no more than 10 people in the largest shift and in the absence of workplaces for the disabled |
| F5.3 | 8.5.7 | no more than 1.7:1 | Flights of external stairs used for evacuation in grain processing buildings |
| F5.3 | 8.5.8 | no more than 1.5:1 | Flights of open stairs leading to platforms, mezzanines and pits in grain processing buildings. |
| F5.3 | 8.5.8 | no more than 2:1 | Flights of stairs leading to platforms and mezzanines, in the absence of permanent workplaces on them, in grain processing buildings. |
| F5.3 | 8.5.10 | no more than 1:1 | Flights of open external stairs in grain processing buildings, where there are no permanent workplaces on the floors above the first. |
| F5.3 | 8.5.16 | no more than 1.7:1 | Flights of open steel stairs for conveyor galleries. |
Separately, it is worth noting that the slope of no more than 1:1 should be for flights of stairs intended for evacuation:
- from unloading racks of oil and petroleum products warehouses (clause 6.4.65 of SP 4.13130.2013);
- from the over-silo rooms of production facilities (clause 6.5.39 of SP 4.13130.2013).
Rice. 8. Options for slopes of flights of stairs

