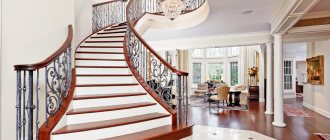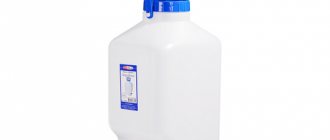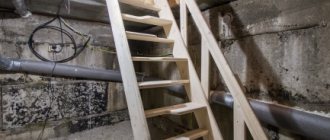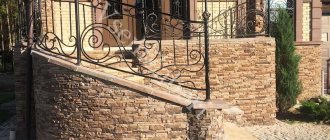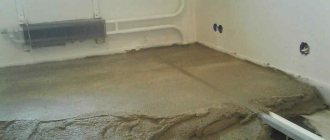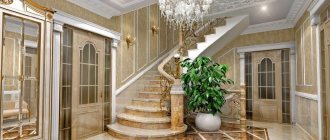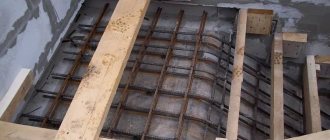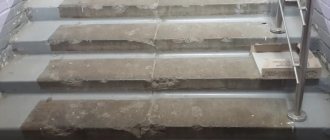C:\10\11TXT
Due to lack of space in the house, it is not always possible to implement a full flight of stairs to the second floor. For those who have similar problems, it will be useful to know that there is a staircase with winder steps that fits perfectly into the space even in small areas. Let's look at what designs there are and how to correctly calculate the project.
Flight of stairs with winder steps Source vestnikao.ru
Requirements for turning while marching
The main principle in the construction of any structure in the house should be safety. And only then is it allowed to think about comfort. Stairs with winder steps must fully comply with these two conditions.
We can formulate the technical requirements that should accompany the construction of such a structure:
- Maintaining proportions. All steps in the flight must be the same height. As a rule, the size does not fall below 100 mm and does not exceed 160.
- The angle of inclination of the march cannot be more than 45 degrees. And the optimal number is 30. With such a steepness, the most comfortable movement is possible.
- The minimum width of the march should be 90 cm. It is clear that the developer is free to increase this parameter at his own discretion.
- The free passage height should be set in the range from 190 to 200 cm. But standard values can be replaced with individual ones. Usually they take a person’s height and add another 10 cm to it.
- Quality fencing is a must. Their height can vary from 90 to 120 cm.
Reliable fencing for a flight of stairs Source koffkindom.ru
- The flight of stairs to the second floor should contain no more than 16 steps. This is due to the lack of an intermediate resting area.
- The overhang of the tread of the winder step should not exceed 5 cm.
All materials must be of high quality and have a high strength rating. And the assembled staircase with winder steps is stable. This is necessary so that it can withstand the weight of several people standing on it at the same time. And there are special requirements for the size of the winder step itself.
The state standard notes that:
- The depth of the tread at the widest point should not exceed 40 cm.
- The narrowest point should be at least 10 cm.
- In the central part the tread should be 20 cm.
Those who are going to build a staircase with two “winder” turns (180 degrees) should remember that between the two flights there must be a gap measuring at least one quarter of the width of the flight of stairs. If these rules are neglected, the steps at the turn will have a depth of less than 10 cm. And this is prohibited by safety rules for movement.
Competent through span between two marches Source monolitmaster.net
If we abandon this through span and make the tread depth standard, we will have to reduce their number and increase the height of each winder step. Safety will be maintained, but comfort will be completely disrupted. And the person will have to make additional efforts to go through the turn.
Decoration
Depending on the chosen decorative material, you can begin finishing the concrete staircase without waiting for complete setting.
The most popular ways to decorate a concrete staircase are:
- cladding with natural stone;
- laying tiles or porcelain tiles;
- cladding with construction boards;
- laying laminate;
- painting.
Ultimately, the cost of a concrete staircase greatly depends on the finishing material. Concrete, being a universal material, requires protection from moisture. Below we will describe some of the nuances of facing concrete steps and illustrate them with photos.
Natural stone cladding
Natural stone looks great in spacious hallways and on wide steps. This material is perfect for cladding a porch. Most often, slabs of natural material have a polished surface, so for safety, anti-slip pads should be used when finishing.
Cladding with natural stone has some advantages over other methods of decorating stairs:
- significant service life (can exceed a century);
- absolute fire safety and environmental friendliness;
- a wide range of interesting textures and colors;
- ease of maintenance.
Stone cladding is the most expensive finishing method. Natural material, while possessing all its advantages, also has a very high price tag, sometimes artificially inflated. At the same time, working with stone requires the master to have certain skills.
Tiles and porcelain tiles
A more budget-friendly option is tiling or porcelain stoneware.
The material is not inferior to natural in some characteristics, but is much cheaper. In addition, cutting tiles is easier than, for example, natural granite. Tile manufacturers offer a full line of cladding elements: from treads to baseboards and railings.
As with stone, the resulting surface is quite hard, which slightly increases the risk of injury. If the staircase has complex rounded shapes, it is better not to choose tiles with ornaments for cladding; as a result, you will end up with a significant percentage of waste.
Wood
Eco-friendly and “warm” finishing of concrete steps - wood cladding.
This material is suitable only for internal stairs, but it is very popular for several reasons:
- Due to the light weight of the material, virtually no load is added to the structure;
- The board dampens noise and is a heat insulator;
- Essential oils released by wood during operation create a unique atmosphere inside the house;
- Natural material is suitable for finishing in any interior style.
Laminate
Another material that can only be used when finishing internal stairs is laminate.
In this case, preference should be given to a material with high abrasion resistance. Before laying the laminate, it is necessary to level the concrete base and lay waterproofing material. Among the benefits obtained, the following can be stated:
- A wide selection of colors and textures makes it possible to realize the most daring ideas;
- It is quite easy to adapt the material to steps of non-standard shapes; the laminate cuts well;
- The installation process is quite simple, so you can do it yourself.
Coloring
The paint can be used as an intermediate protection for concrete before the main finishing or as a complete decoration.
For work, you should select materials for facade work on stone and concrete. Painting is the most budget-friendly finishing method. At the same time, repainting the steps is quite easy. And with some imagination, you can turn the staircase into a piece of true art. Painting will not change the physical properties of concrete: the steps will remain cold and hard.
On a note! Using paint as an intermediate protection will help preserve concrete during finishing work on upper floors.
Constructive decisions
The choice of the type of staircase structure will be influenced by the layout of the room. Since winder steps are mainly located where there is no space for a transition platform, the final design is determined by the availability of free space.
Such structures can be divided into 3 types:
- L-shaped staircase with winder steps that rotate 90 degrees.
- A U-shaped structure with two turns and a final turn of 180 degrees.
- Curved design, where the number of turns is calculated individually.
Staircase with smooth curves Source fotocdn.net
See also: Catalog of companies that specialize in the design and reconstruction of houses of any complexity
The latter type includes popular spiral staircases and curved structures with smooth bends and turns. And the materials for structures are not only popular metal and wood, but also concrete. But with the development of technology, you can often find stairs with winder steps made of high-strength glass or transparent plastic.
Structurally, the buildings are divided into the following:
- made on stringers;
- collected on bowstrings;
- with steps fixed in cantilever;
- suspended on rails;
- combined.
In the latter case, the model is assembled partially on both stringers and bowstrings. You can find a union of a stringer and a blank wall, into which one of the sides of the step enters. Or everything is the same, but instead of a stringer, either a bowstring or a bowstring is used. There are frequent cases of construction being performed on a monostring.
Advantages and disadvantages
The main advantage over other designs is that the winder staircase with a turn is compact enough to fit even in the smallest space. An excellent example is screw structures, which are included in this category due to the shape of their steps.
Screw design Source grao.biz
In addition, the following advantages can be listed:
- The design looks quite modern and fits most design styles.
- For many models, their construction requires much less materials than a straight march.
- The smooth turn is very convenient when moving, in any direction.
- the choice of materials is limited only by the financial capabilities of the developer.
The main disadvantage is the difficulty in making calculations. After all, the design is not considered simple. And the fact that two people have difficulty passing each other on a narrow passage can be taken as a non-critical situation. Because it’s still possible to separate. Or you can do it one at a time.
Benefits of concrete stairs
Monolithic concrete block is the most durable and durable material for stairs. A big advantage is its flexibility as a material during installation. Curvilinear formwork is used to achieve amazing shapes for future staircases that cannot be achieved with other materials.
Concrete steps can be finished with anything:
- tile;
- fake diamond;
- glass;
- metal;
- tree.
Concrete is moisture-resistant, not afraid of fire, does not rot and does not creak after many years of use. Changing the covering of steps is much easier than changing the stairs in case of major repairs.
Independent calculations using the method of proportions
They say if you want everything done well, do it yourself. Therefore, independent calculations of the amount of materials, searching for the right angles and calculating strength are necessary for your own peace of mind. Confidence that the structure will withstand extreme weight and last for many years.
Step-by-step calculation of a staircase with winder steps at 90 degrees:
- In the drawing, a circle is drawn with a diameter equal to the width of the flight of stairs. This is how the running section is planned.
- A line is drawn from the upper left corner through the center of the circle at an angle of 45 degrees. This will become the axis of rotation.
- It is necessary to outline a vertical line entering the circle from below and exiting horizontally from the right. This is the driving route.
- Next, the entire line of movement is divided into segments that are equal to the width of the step. On straight sections these will be ordinary segments, and along the circumference – chords.
- Two straight marches are completely drawn along the planned segments. It should be remembered that part of the straight steps adjacent to the circle will subsequently change.
Calculation of winder steps Source olestnicah.ru
- The outer edges of straight marches must be connected by lines forming a right angle. This part is responsible for the running section.
- A line is drawn parallel to the horizontal route and a line parallel to the vertical one. These lines are drawn along the edges of the steps, which will not be modified in the future. And at the intersection point A is marked.
- Lines are drawn from it that will intersect all the extreme points of the segments and chords along the line of motion.
- After this, you can select the contours of the winder steps.
Now all that remains is to scale and find out the exact dimensions of each part. It is better to draw on lined graph paper. This will allow you to easily convert the dimensions of the selected material to actual size. But experts note that graphical constructions cannot be compared exactly with computer calculations.
Installation features
The structures are often combined. More common options are when the metal frame is trimmed with wood. It is used more often than other materials for steps. Even if the structure is completely poured from concrete, in a residential building they try to line the steps with wood.
It should be noted that reality often does not correspond to the drawings. And when the winder staircase with a turn is already at the stage of final assembly, it is often necessary to correct errors right on the go.
Possible problems encountered during installation:
- Bad material comes across. For example, unseasoned wood. Or her class is below normal. That is, having more than one knot on one linear meter. This is reflected in the service life of either the entire product or part of it.
Knotty board Source wallbox.ru
- Errors in cutting. This occurs when scaling, when the drawing dimensions are transferred to the material. Such errors are often inevitable and during installation it is necessary to have a tool on hand for final adjustment of parts.
- Distortion of elements. Neglecting to frequently check the position of the structure at the building level can lead to loss of evenness of the frame. Each stage of assembly must be controlled by the device.
Before installing the stairs, you must wait until the building has completely settled. Otherwise, the flight of stairs may subsequently become skewed. Because of this, cracks and unpleasant squeaking may appear during use.
Drawings and components of a concrete staircase in a house and townhouse
Video No. 3. Instructions for pouring concrete stairs.
Drawings and components of a concrete staircase.
Concrete staircase drawing No. 1
Concrete staircase drawing No. 2
Concrete staircase drawing No. 3
Concrete staircase drawing No. 4
Specification of elements.
| Position | Designation | Name | Qty | Weight | Volume |
| 1 | GOST 5781-82 * | Rod D-12 A-500 L-11 700 mm. | 40 | 1.21 | 459 mp.. |
| 2 | GOST 5781-82 * | Rod D-10 A-400 L-11 600 mm. | 43 | 0,39 | 253 mp. |
| 3 | GOST 5781-82 * | Rod D-4 L-100 m. | 1 | 0,098 | 100 mp. |
| 4 | Concrete B 22.5 ** | 3,86 |
* This or an updated GOST of a later edition. ** Volume of the 1st staircase 2.14, 2nd staircase 1.72
Briefly about the main thing
When the small area of the room does not allow installing a straight flight of stairs at the required angle, then a more compact design can be used. A staircase with winder steps will fit perfectly into any interior and perform the functions of a lift no worse than other structures. And most importantly, it will save space and provide a comfortable lifting angle.
But in order not to spoil the design of the room, you need to choose a decent model. After all, the same staircase can look completely different. This also applies to materials that will be involved in construction and design solutions. But the most important thing when choosing such a complex structure is competent calculations. They are either performed independently or entrusted with the work to specialists.



