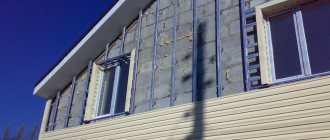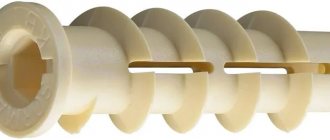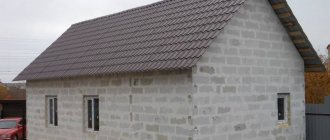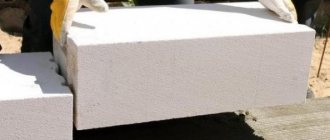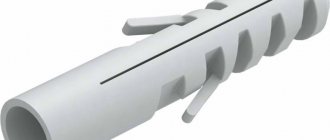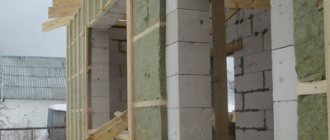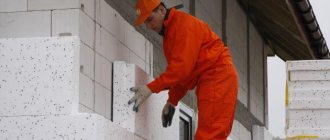The foam block is insulated from the inside to reduce building heating costs. Walls are responsible for 25-30% of heat loss. Compared to facade insulation, the internal type will be less labor-intensive and cheaper. There are some important factors to consider before choosing an insulation material. For example, it is better to carry out repair work in the warm season without sudden temperature changes. The quality of the installation will be influenced by the evenness of the building walls, a well-thought-out ventilation system and adherence to the hermetic adhesion of the surfaces of the materials.
Is it possible to insulate from the inside?
According to the laws of physics during the construction and design of walls, the layer should be positioned in such a way that there is a decrease in vapor barrier qualities and a simultaneous increase in thermal insulation qualities from the inside to the outside.
As a result, it turns out that if the thermal insulation material is located in the interior of the room, then the above rules will be violated. For this reason, high humidity is created indoors.
To properly install thermal insulation indoors, you will need to organize a vapor barrier and an air conditioning system. Additionally, problems arise such as a decrease in the service life of foam concrete blocks due to a sharp temperature difference from the inside and outside of the house. When floors come into contact with cold walls, cold bridges are created and the corners freeze.
Conclusion
As you can see, after construction, walls made of foam blocks can be insulated using different methods and materials. When performing the above work, you must remember that in this case, it will be enough to only insulate the walls from the outside.
If you decide to do this inside, then the same work must be carried out outside the building.
Selection of materials for insulation
For internal insulation, fibrous, vapor-permeable and moisture-absorbing building materials are not used. Also, during installation, joints are not allowed, as condensation penetrates into the rooms through them. For this reason, mineral wool, expanded polystyrene and liquid ceramics cannot be used as insulation without additional vapor barrier.
Foamed polyurethane
Foamed polyurethane applied to the wall will serve as a good water barrier. This technique will increase thermal insulation. During the application process, some nuances arise:
- To obtain the required layer thickness and a flat surface, you will need to construct the formwork and fill it in stages. To do this, you will need to make a frame; metal and wood are not suitable as the main material. Because these elements provoke the formation of bridges with cold and dampness.
- When the entire surface has been treated, it will need to be covered with hydro- and vapor barrier material. For these purposes, a polyethylene layer is suitable, which is secured with lath, glue or mastic.
- The structure of the material has low density and strength. For this reason, plaster cannot be applied directly to the surface. To do this, it is recommended to build false walls on top of the insulation, for example, from plasterboard panels. The frame part is attached to adjacent partitions, ceiling and floor.
With this technique, the dew point will be located in two options:
- at the junction of polyurethane foam and walls;
- inside the insulation.
Due to the fact that air and moisture elements will not enter the internal zone, condensation will not form.
What thickness of insulation to choose
If you decide to insulate your house using aerated concrete from the outside, you need not only to choose the right materials, but also to decide how thick it will be
When determining the last feature, it is important to take into account the region of construction, the final value of thermal resistance and the thickness of the walls, as well as the density of the material at their base
Last but not least, attention should be paid to economic feasibility. The material should be selected taking into account your budget and the ability to carry out work without the involvement of specialists
But if your budget allows, and you still don’t plan to work on your own, then you can choose the insulation method in the form of spraying polyurethane foam. It allows you to create a very warm layer, which, however, will then have to be additionally protected with a layer of decorative finishing. But aerated concrete walls will already require additional protection and improvement.
Houses are built from aerated concrete, which can have a certain density. As this value increases, the thermal resistance increases. They correspond to certain regions.
In order to determine the thickness of the material when insulating, you need to multiply the thermal resistance of the insulation by the thermal conductivity. If the final value was 134 mm, then you should choose a material with a more impressive thickness. For example, mineral wool is sold in 150 mm sheets. But if you plan to install a wet facade system, then the thickness of the insulation should be 100 mm, because when installing thermal insulation you will also have to apply plaster, install mesh and fasteners. At the same time, you won’t be able to save much between insulation with a thickness of 50 and 100 mm, but the work will be much more expensive.
Double wall
Double wall type using underfloor heating technology. Such a partition will serve as a heat barrier. Installation features:
- Heating elements are mounted on the wall. In frosty conditions, when the device is turned on, the dew point will move inside the wall.
- Next, install the second wall. The insulation material is attached in such a way that an air gap is maintained.
- This method is not cheap in terms of installation costs for a heating device and electricity costs. In fact, it is not the rooms in the house that will be heated, but the load-bearing walls.
Penoplex and expanded polystyrene
Due to the formation of joints during installation, penoplex is not the most suitable material for insulation from the inside of the room. This option promotes moisture penetration, but it is still used subject to certain rules:
- Penoplex products have smooth edges and standard dimensions - 1x1 meter or 100x50 cm; ideal joining is very difficult to achieve. Qualified craftsmen recommend making the tightest possible fit and coating the ends with sealant before installation work.
- To insulate the facade, the solution is applied in separate strokes, followed by pressing the elements to the wall surface. Inside the house due to the formation of air voids in which condensation will accumulate. This feature can provoke the appearance of fungus and deformation of the finishing material.
- To prevent this from happening, the adhesive solution should be applied in an even layer over the entire surface of the insulation. It is recommended to use a needle roller as a tool, this will promote good adhesion.
- To apply this method, the walls must be smooth, for this reason they need to be leveled with a moisture-resistant mortar. This method will help avoid the formation of voids. The standard method of fastening with dowels is also not suitable, because the entire tightness of the structure will be broken.
How can you seal the gaps between extruded polystyrene foam boards? It is recommended to purchase cylinders with polyurethane foam. You should also apply the adhesive evenly over the entire surface of the wall when installing the slabs, this will prevent the formation of voids.
Let's start from the roof
It is better to start this type of work from the roof. After all, it is through it that significant heat loss can occur. They occur if the floors are not insulated.
You can insulate a house from above in various ways. In particular, if you want to arrange a living space in the attic, you will have to insulate the inside of the roof. At the same time, the price of the work carried out will, of course, increase.
The roof of the attic floor must be insulated
If you do not have such plans, then it is quite possible to get by with insulating only the ceiling, that is, the attic floor.
For this purpose, cardboard must be laid in several layers between the beams. You need to pour a thick layer of sawdust on it. Instead, you can put mineral wool. But, in this case, you will have to attach a waterproofing film over it.
In the photo - thermal insulation of the attic floor using mineral wool
To get a good result, you need to ensure that the insulating material covers the entire surface of the attic floor. If mineral wool is used, it should also cover the beams themselves. In addition to this, boards must be laid on top of the thermal insulation layer so as not to damage the insulation when walking.
Execution of work
How to insulate a wall made of foam blocks from the inside with mineral wool with your own hands.
Work progress:
- Rolled vapor barrier is laid on the working surface.
- A frame of wooden beams is constructed on the surface of the wall. The recommended thickness of the timber is the size of the thickness of the thermal insulation layer.
- The step between the guides is made equal to the width of the mineral wool slab, minus 1-1.5 centimeters for a more dense installation of the basalt slab in the structure.
- The entire structure should be covered with a vapor barrier on top.
- A frame frame is mounted on top to create an additional ventilation gap.
- Afterwards, the wall is sheathed with plasterboard sheets; clapboard can also be used.
Using this technique, the insulating material will not be affected by moisture and mechanical damage.
When gluing insulation, you can use a universal adhesive mixture that is resistant to water. For fastening heavier products, it is recommended to use special plastic brackets.
Builder tips
Large developers and private builders recommend using the correct method for insulating walls made of foam blocks. To do this, you need to provide high-quality vapor barrier on the inside and on top of the insulation, and additionally think through the air conditioning system. In the opposite case, there may be a negative effect from the work done.
- Before insulating walls from the inside using foam blocks, it is recommended to make a layer of vapor barrier before and after laying the insulating material.
- It is also mandatory to make a second partition from plasterboard or lining.
- It is necessary to use environmentally friendly insulation material, otherwise dangerous fumes may be released for human health.
- To prevent rodents from getting into the insulation, it is recommended to install a metal mesh with small cells around the perimeter of the structure.
- The thickness of the frame for insulation should be at least 5 centimeters.
Installation should be carried out only in the warm season of the year. Before starting work, the room is thoroughly dried. To reduce the humidity level in the room, use a heat gun or heater.
If the design features of the building do not have a provision for insulation inside, then it is very difficult to do it yourself. Even small gaps can negatively affect all the effects of insulation. As a result, instead of a warm building, you will get a wet greenhouse house. For this reason, it is better to insulate the facade of the building.
How to insulate the floor in a house made of foam blocks
Insulation of the floor in a house made of foam blocks is carried out at the stage of installation of floors or a supporting base.
The following options have been used:
- pouring the Swedish slab onto a layer of high-density polystyrene foam;
- insulation of a strip foundation or grillage with foam sheets from the outside or inside;
- arrangement of a warm pie from insulation, vapor and waterproofing in wooden floors.
Additionally, a special underlay is placed under the floor covering, which plays the role of a heat insulator. Well, warm-based linoleum will reduce the flow of cold into the room. Such substrates are used for parquet, laminate, and other types of coatings.
