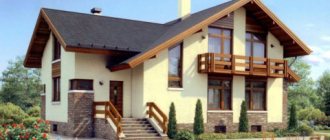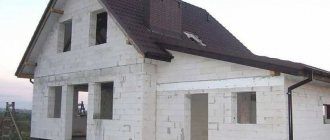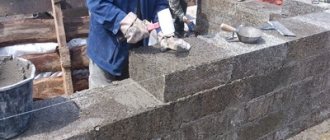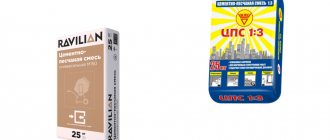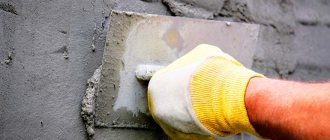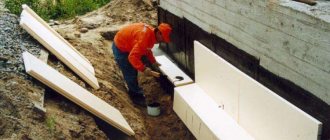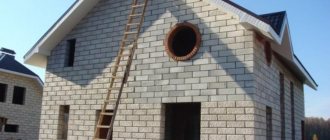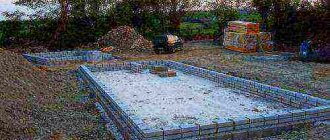Foam block walls, due to their ability to absorb and accumulate moisture, require insulation. But how to perform thermal insulation as efficiently as possible and without harm to the structure? I suggest you familiarize yourself with thermal insulation materials and the technology of their installation, which will allow you to independently make a house from foam blocks warm and durable.
An aerated concrete house needs high-quality insulation
Is it necessary to insulate the façade walls?
Foam blocks were invented specifically for the construction of single-layer walls.
Due to their good thermal insulation properties, such buildings in warm countries do not require additional thermal insulation .
But due to the fact that Russian winters are characterized by their harsh weather, experts advise additional insulation of the house from foam blocks.
If you look from the other side, foam blocks are a fragile material and when exposed to certain weather conditions they freeze and absorb moisture. In order to prevent this, the walls are insulated from the outside.
As a final finish on top of the insulation, it is better to use lightweight structures. Decorative brick is not suitable for these purposes; most builders use plaster or cover the house with siding .
Should I do it?
The reasons for insulating a house are different, for example, climatic conditions, insufficient wall thickness, the desire to reduce heating costs, etc.
Foam blocks have low thermal conductivity - 0.2 - 0.4 W/m*ºK. This characteristic is several times better than the thermal conductivity of sand-lime brick. Therefore, some doubt the advisability of insulating walls.
In fact, facade insulation is necessary for the following reasons:
- Foam concrete blocks, due to their porosity, have a high vapor permeability rate. If insulation is not performed, the dew point will be inside them, which will lead to a decrease in the service life of the building.
- Insulation will significantly reduce energy costs for heating.
Important! Thermal insulation of a foam concrete house is not something you should skimp on!
You can avoid insulation if the building is not planned to be used in winter. However, the outside of the walls will still have to be finished, since the negative effects of moisture will soon ruin the walls.
Outside or inside: which is correct?
Thermal insulation measures are usually carried out outside. Internal insulation will complicate the installation of hanging structures on the walls.
The thermal insulation layer can be installed both from the inside and outside, but the first option is usually chosen for the following reasons:
- When performing thermal insulation work inside, the usable area of the room is significantly reduced, while external insulation does not affect the internal dimensions in any way.
- This allows you to extend the service life of load-bearing structures. This way they are reliably protected from adverse weather influences.
- If insulation is done inside the house, then the wall outside remains cold and moisture penetrates into it. When insulating from the outside, moisture does not collect inside the wall.
Installation of insulation
After the question of how best to insulate a house made of foam blocks has been resolved, you need to figure out the installation process. When using polystyrene foam , work is carried out in the following order:
- Before starting work on insulating a house, you need to thoroughly clean and sand the surface, prime all walls, and pay special attention to all joints.
- Then the metal frame is placed. The distance between vertical drains corresponds to the width of the insulation. Galvanized plasterboard profiles or antiseptic-coated wooden beams can be used as the basis of the frame.
- It is better to fasten the rack without drilling or dowels; the screws must be screwed in immediately. The foam block is very fragile and friable.
- After installing the frame, the insulation is cut, glued to the wall, fixed using a windproof membrane to protect against steam and moisture, all joints and fastenings are puttied.
Materials: what is better to use?
There are several materials that are most often used for insulation:
- Mineral wool. It has excellent vapor permeability, but shrinks if installed incorrectly. Some types of this insulation can only be installed using protective equipment. This type of insulation must be securely closed, since wind and other external influences can spray small particles. Capable of accumulating moisture, so it cannot be installed in bad weather. The most popular type of mineral wool is stone (basalt) wool.
- Polystyrene foam or polystyrene foam. They are excellent thermal insulation materials, although they do not have vapor permeability. They do not shrink, are not afraid of cold weather, have a water-repellent effect and are a sound insulator. But polystyrene foam does not tolerate exposure to direct sunlight, which means that it must be covered with decorative materials. In addition, mice love polystyrene foam, and if they make their nests in this thermal insulation layer, their quiet life will end. Penoplex insulation will avoid these disadvantages, but will cost much more.
- Polyurethane foam. Another material that is often used for insulation. The advantages include excellent adhesion to any surface, no need for leveling the wall, priming and construction of the frame, ease of transportation, light weight, it does not weigh down the walls and roof, improved thermal insulation and strength characteristics of the wall during installation, improved sound insulation, resistance to temperature changes , seamless, no fasteners required. Disadvantages include fear of exposure to sunlight, ultraviolet radiation destroys the material, and fire hazard during prolonged exposure to high temperatures.
Typically, a material is chosen that does not block air circulation through the walls of a foam block house. Therefore, it is better not to use polystyrene foam and penoplex.
The cheapest option that meets this requirement is mineral wool insulation.
Insulation with this material should be carried out strictly according to technology, taking into account its characteristics.
An important requirement for thermal insulation materials for outdoor use is good vapor permeability. The walls will become damp if moisture cannot escape.
What is the best time to carry out work?
A certain amount of time must pass before the outside of the house can be insulated. After all, at the factory, immediately after production, foam blocks are sent into sealed packaging and delivered to the construction site. Provided that the building is erected quickly, the blocks still retain their original moisture level upon completion of construction. And if you insulate it right away, the blocks will absorb all the water and steam.
Because of this, vapor permeability decreases and in cold weather, when heating devices are turned on inside the building, the moisture inside the walls moves to where the partial pressure is lower (in the direction of the house, that is). When moisture reaches the interior, it collects on the surface and the wall becomes damp. The foam blocks freeze, the insulation actively rots and the performance characteristics of the entire building deteriorate significantly.
After completion of construction, it is advisable to cover the facade with film and allow all moisture to evaporate for 3-5 months, which depends on the humidity/ambient temperature.
It is ideal when a house is built in the spring and insulation is carried out at the end of summer. Then the foam blocks have time to dry completely and the efficiency of further work increases.
The use of foam plastic or penoplex and plastering using “wet” technology
This technology makes it possible to carry out insulation and finishing work on foam block walls as economically as possible . The principle is to stick the insulation material and then plaster the surface.
For work you will need the following tools:
- screwdriver;
- a bucket or other container for glue;
- a “comb” spatula for applying the adhesive mass;
- wide spatula for plastering;
- hammer, construction knife;
- roller, brush;
- glasses, respirator, gloves;
- hammer drill, electric drill;
- building level, tape measure.
Materials you will need:
- foam boards;
- fiberglass mesh;
- perforated profile;
- special umbrella dowels for foam concrete;
- dowels for mounting the profile;
- foam glue;
- deep penetration primer;
- mixture for plastering work.
Preparatory work
Before starting the main work, all communication cables, drains, ventilation should be removed, and wastewater should be removed. The surface of the walls is cleaned of dirt and then thoroughly dried.
It is advisable to carry out insulation during the dry period, when the foam concrete blocks are completely dry without moisture inside. All cracks and crevices should also be repaired. If the damage is extensive, it is necessary to consider strengthening structural elements or strengthening the foundation.
The cleaned walls are treated with a primer composition intended for external use, deep penetration. It is advisable to repeat the procedure 2 times. Priming is necessary for adhesion of the heat-insulating material to the foam blocks.
Attaching the supporting profile
The profile is needed to support the foam so that it does not slide down. It also protects against rodents entering the insulation. The profile is fixed around the perimeter of the base with dowels or self-tapping screws. Work is carried out strictly according to the level.
Laying slabs
According to the instructions on the package, the adhesive composition is prepared. Using a notched trowel, glue is applied to the slabs from the back side of the material. The layer should evenly cover the entire surface of the foam plastic (or penoplex) plate.
If the walls are not too smooth, the glue can be applied to the material in “patches”, but in this case it is necessary to pass the solution along the perimeter from the edge of each slab. The boards are glued starting from the bottom in a checkerboard pattern. Strongly protruding parts are removed.
Fastening slabs with “umbrellas”
A day or two after gluing the slabs, it is necessary to supplement the fixation of the slabs with umbrella-type dowels. The holes are drilled approximately 1.5 cm longer than the dowel length. They are fastened in the corners and in the center of the slab.
Plastering works
To protect the insulation and give a finished look, the wall surface is plastered. A fiberglass mesh with a layer thickness of 3-5 mm is glued on top of the insulation for reinforcement. The mesh must be completely immersed in the adhesive composition.
After the mesh has dried and smoothed, a layer of primer is applied to the surface. After it has dried, you can begin finishing.
By following the sequence described above, you can independently insulate a house made of foam blocks from the outside with polystyrene foam and plaster the facade using the “wet” method.
Video description
In our video we will look at how polystyrene foam is produced, is polystyrene foam harmful and where is it used?
Roll or slab insulation is secured with special nails with wide heads Source saucyintruder.org
- a windproof membrane is applied and can be fixed to the insulation with disc nails;
- finishing materials are installed.
The plaster is applied in a slightly different way:
- The walls are primed, chips and cracks are covered;
- A reinforcing mesh is installed around the perimeter, with an overlap of 20-30 cm at all corners.
- The plaster is prepared according to instructions, applied to the wall with a spatula, and evenly distributed.
- After drying, the mesh is reattached and decorative plaster is applied.
Using mineral wool boards for siding
Another insulation option is a “ventilated facade”. It consists of fixing mineral wool and covering the walls with siding or facade panels with a gap for ventilation.
All work can be divided into several stages.
The work does not require special qualifications; everything can be done with your own hands.
Surface preparation
The wall made of foam blocks is cleaned of dust and other contaminants. If there are significant irregularities, they should be eliminated. This should not be difficult, because foam blocks are easy to process.
All interfering elements are dismantled. For example, wall mounts. The surface must be clean.
By stretching the line diagonally from the upper corners to the lower, the differences in the wall are determined. This will allow you to find out at what height the sheathing will be mounted.
Installation of sheathing and mineral wool slabs
To do this, you can purchase either a metal profile or a wooden beam . Both options will do.
Important! The wooden beam should be treated with antiseptics before fastening, so it will last much longer.
Sequencing:
- The beam is attached along the perimeter of the wall. The distance between the bars (or profiles) must be less than the width of the insulation boards in order for the insulation to fit tightly, without gaps.
- The lower transverse beam is fixed. It is needed to support the first row of slabs, and will also protect the insulation from penetration by rodents from below. Window and door openings are sheathed with timber around the perimeter.
- After installing the sheathing, the vapor barrier material is attached with a stapler. For example, polypropylene or polyethylene film, foil vapor barrier, etc.
- The insulation is installed and secured with umbrella-type dowels. It is advisable to make more than one layer so that the next layer overlaps the joints of the previous layer. The installation of the slabs begins from the bottom with gradual movement to the top in a checkerboard pattern.
- A waterproof film is stretched over the insulation. Serves to protect mineral wool from getting wet. It is also attached with a stapler.
Important! You cannot make holes for dowels with an impact hammer. Switch to the drill. Drilling should occur without impact, because foam concrete is very fragile.
Siding installation
Insulation of walls made of foam blocks from the outside ends with the installation of siding:
The counter-lattice is installed and the siding is attached to it with self-tapping screws. You cannot screw in the screws all the way; you must leave a gap of approximately 2 mm.
It is needed to ensure that the material does not warp during expansion. The panel has holes for connection. The self-tapping screw is screwed into its center. No holes are made in the panel itself.
You can cut siding panels with a regular hacksaw with a fine tooth.
Conclusion
It is quite possible to insulate a foam concrete house yourself. It is important to properly treat the walls before covering them with insulation. Depending on what kind of house you have and what material it is built from, the insulation procedure may differ slightly.
Whatever material you choose for wall insulation, you need to do everything strictly according to the rules, and then your home will be warm. If you don’t know which material is better to choose, mineral wool or polystyrene foam, consult with the experts. But as practice shows, mineral wool/glass wool is most often used, as it has many advantages.
To insulate or not
Insulating the building under the siding is a necessary step. Despite the fact that the cost of replacing the facade of a house increases, such a measure pays for itself in savings on coolants. The correct choice of heat insulator will reduce heating costs by 30-40%.
Lintels over openings
When laying walls made of heat blocks, it is best to use metal lintel corners. They are easy to use and light weight, which is undoubtedly a plus.
To organize a window lintel you will need three metal corners
When laying heat blocks for door and window openings, you will need 3 lintels per opening. Two corners face each other and support the load-bearing layer of the three-layer block, one jumper supports the facing part of the heat blocks.
To arrange window openings, you can use both concrete lintels and metal corners. Metal corners are easier to use and lighter.
Thermal insulator protection
Each insulation requires certain protection. Mineral wool is exposed to the negative influence of wind and moisture, polyurethane foam and polystyrene foam are exposed to sunlight and fire. That is why they require high-quality shelter in order to protect the thermal insulation material and avoid repeated repairs. Various building materials can be used to protect the thermal insulator.
One of the most aesthetic and durable materials is masonry. However, stone is the most expensive and time-consuming. And this is due to the fact that it is necessary to expand the foundation to a thickness that will correspond to the insulation layer, taking into account the plastering used. To save money on gluing the insulation, you can carry out two operations at once - install the insulator and lay the brick in parallel. When using blocks, the use of plaster is additionally required. However, the costs of such work are recouped by the price of foam concrete and operating time.
After finishing the finishing, it is difficult to understand what the house was built from. Source 51.spb.ru
Wet facade technology is widely used for polystyrene foam and basalt insulation. In this case, you need to clear the walls of debris. Seams and irregularities are worked out with mortar. The walls are primed, and thermal insulation is attached to the surface with a special compound. Adhesive compositions can have different compositions, so you need to use those options that are recommended by manufacturers for certain thermal insulation materials. After a certain time, the slabs are fastened with umbrella dowels, and the recesses are leveled with an adhesive solution. Then the mesh is applied to the glue, the entire surface is plastered, and after drying another layer of decorative plaster.
The most labor-intensive option is a ventilated facade. In this case, slats and panels are used
It is very important to think in advance about arranging the future sheathing with special ventilation gaps. The surface must be cleaned and leveled, the boards must be laid vertically, which allows for the creation of air gaps
A vapor barrier membrane is used on top, logs are filled, a thermal insulator is laid in between, and a waterproofing film is placed on top. When the ventilation gap is ready, counter-battens are mounted vertically onto which the facing material is attached.
Completing the finishing of the house with sidingSource optimap.ru
Mineral wool
Mineral wool is considered the most ideal insulation. It is a relatively inexpensive building material with excellent insulating characteristics. It is best to use this raw material on buildings on the sunny side, since the material itself absorbs moisture very quickly.
Without the mineral wool drying out, its properties will deteriorate, therefore, it will no longer be able to fulfill its main function as insulation. Mineral wool does not burn, it is safe. In case of fire, it does not emit harmful substances, hence the great demand for this material in construction.
Mineral wool is placed wearing a mask and gloves
Before starting work with mineral wool, you must purchase a respirator and gloves to avoid particles getting into your lungs. After installing the insulation, you need to ventilate the room; after 2-3 hours, all excess insulation particles will be removed.
With the correct technology for laying slabs, shrinkage will be eliminated, and the wool will fully perform its functions. This insulation has a long service life, with proper operation up to 30 years.
Mineral wool perfectly absorbs sound and has low thermal conductivity, so it is an ideal material for insulating roofs and walls made of foam blocks. Cotton wool allows air to pass through well, thanks to this the walls do not accumulate condensation and moisture, which means that mold and mildew will not develop on them.
The process of mineral wool insulation itself is quite simple; no additional specialist skills are required. The packaged building material is made in the form of a rolled-up roll or slabs. Before installing mineral wool, it is necessary to prepare the frame.
The slabs are placed between the guide profiles without gaps. The insulation is attached to the wall using screws or glue. The most optimal would be to install insulation on the walls in two layers. The correct location is in a checkerboard pattern to hide the cold bridges. A vapor barrier needs to be laid on top of the insulation; it will help protect it from precipitation, dirt and dust, and, therefore, increase the service life of the material.
Brick finishing
Yes, yes, this is not a mistake, it is used not only for building walls. Houses are covered with special facing bricks to enhance thermal insulation properties, as well as for decorative purposes. However, this pleasure is not cheap, because finishing the entire house will require a very impressive number of bricks. But such bricks are much more durable than siding and other claddings.
The peculiarity of this insulation option is that a gap is left between the load-bearing wall of the building and the strip of brick, which is then filled with a layer of expanded clay or mineral wool. This system is called well masonry.
Preparatory activities
Preparatory work is simply necessary.
The service life of the siding and the correctness of its fastening depend on their high-quality execution. Preparations for installation begin by removing protrusions that violate the geometry of the house. Nails, brackets, and various additional construction fasteners must be carefully cut with a grinder. Excess mortar is removed with a pick or spatula. The shutters on the windows and drain pipes are dismantled. Plants are removed from the walls. Next, it is advisable to treat walls made of foam concrete or aerated concrete with an antiseptic impregnation, which will additionally protect them from the formation of mold or other fungal formations.
Features of buildings made of foam blocks
Foam blocks have a porous structure, which has a positive effect on the service life of the structure.
Foam concrete and gas silicate are used for the construction of small structures with single-layer walls. According to their characteristic features, foam blocks are classified as warm materials, therefore additional insulation of houses is not provided. The material effectively retains heat. But this is far from its only feature:
- walls made of foam blocks are not susceptible to attack by fungus and mold development;
- in comparison with brickwork, foam block has a more reasonable cost;
- The structure of the building material is homogeneous, due to which such walls do not freeze, which has a beneficial effect on their service life.
Despite the excellent heat-insulating properties of the material, the structure is quite fragile. To prevent the structure from collapsing, it is additionally reinforced with a steel frame. Thanks to this support, it is possible to evenly distribute the load and maintain the integrity of the facade.
Recommendations for cladding
When covering a house with bricks, you must adhere to the following recommendations:
- When erecting the foundation of an aerated concrete building, it is necessary to take into account the thickness of the future brick finish. To do this, you need to correctly calculate the width of the foundation. A mandatory condition must be observed - overhang of materials must not be allowed. Therefore, to the width of the foundation it is necessary to add the thickness of the brickwork and the distance that is formed between the wall and the cladding;
- When creating a gap, it is necessary to carry out horizontal waterproofing of the foundation base and floor slabs in those places where the masonry will adjoin. This is done in order to protect the foundation from condensation;
- if brick cladding is done with an air gap, then the following condition must be observed: in every fifth row, lay a row of bricks across the wall. This row should abut the house. The distance between the cladding and the wall should be equal to the width of the brick. The resulting space can be filled with insulation if desired;
- It is necessary to provide through holes in the masonry for ventilation and removal of water vapor. Their number should be 3.5 square meters per square meter. cm holes. The holes located at the bottom must be made with a slope. This is done in order to remove condensation from the wall; To clad an aerated concrete house using a method without an air gap, it is recommended to use ceramic hollow bricks.


