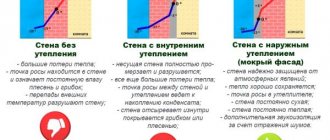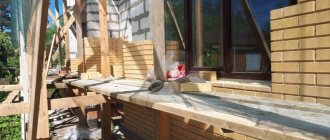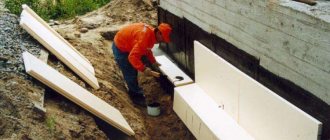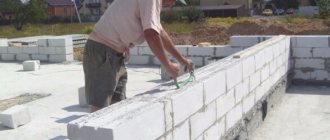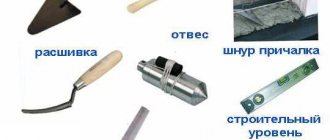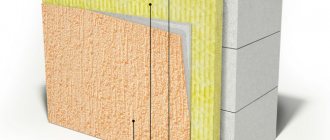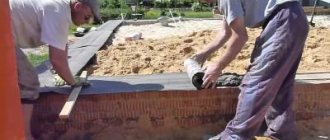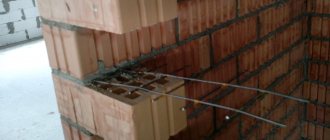Gas blocks themselves are an effective insulation material. The material from which they are made, cellular concrete, was originally developed as a heat insulator. However, soon, thanks to its excellent strength characteristics, GOST included it in the group of structural building materials, but retained the “thermal insulation” characteristic.
Today there are 5 brands of gas silicate that fall under this category. All of them are used in construction to build walls, but each brand has an individual ability to retain heat in a room. Depending on the density, some gas blocks require insulation under certain conditions, while others themselves are excellent heat insulators.
Developers often have a question: if 400 mm aerated concrete was used to build a house, is it necessary to insulate the walls? To answer this, you must first find out:
- in what region is the house being built,
- what brand of gas blocks are used?
- will the premises be used continuously,
- what temperature will we maintain in the rooms?
Features of the material
Many of the nuances of using polystyrene foam as an insulating material for aerated concrete can be understood from its positive and negative properties.
The list of the former is several times larger than the latter, so it is important to know about the pluses:
ease of transportation; ease of giving the required shape to the material; elasticity of the material; environmental friendliness; ease of self-installation; minimal thermal conductivity of the material; reduction of heating costs; absence of sudden temperature changes inside the house.
The ease of transporting polystyrene foam is due to its low weight.
The latter can be achieved by a special method of material production, in which polystyrene granules are filled with gas, which subsequently makes up 98% of the total volume of insulation. The weight of one sheet of material is practically not felt, which means that during the installation process you can do without assistants, and lifting the foam to floors above the first will not require significant effort. In the process of laying insulation, it is necessary to trim the material; in some situations, the shape of the insulation can hardly be called standard, but this is not a problem with foam plastic, because
because it can be formed with almost any sharp object. In addition, the insulation has sufficient plasticity to give it curved shapes of acceptable radii.
During the sanitary research process, no harmful releases of material were identified that could cause various diseases during operation. This makes it possible to classify polystyrene foam as an environmentally friendly material.
The thermal conductivity of polystyrene foam remains one of the lowest among insulation materials. It is only 0.038 watts divided by a meter multiplied by Kelvin. Thanks to this indicator, it is possible to reduce costs during the heating season, as well as on air conditioning in the summer.
In most situations, it is possible to avoid the use of cooling equipment, since the coolness accumulated at night or in the early morning is well retained inside the room.
Among the disadvantages of using polystyrene foam, you should know about:
fragility; fire hazard; instability to UV rays; high density of material; used by rodents as a place of residence.
The strength of the foam leaves much to be desired.
It is not difficult to damage the material with a small blow, which requires additional processing. Facade insulation options contain special substances that reduce the flammability of the material, but this does not exclude the possibility that foam plastic can melt in a fire, releasing harmful substances. The material also does not tolerate proximity to all types of paints that are based on organic solvents.
The insulation requires additional finishing to protect it from the sun's rays. If this is not done in time, the surface of the material will lose its strength and it will begin to crumble. Pests can settle inside sheets of foam plastic, which over time will negate its insulating properties.
Insulation with materials with low vapor permeability
There is constant debate among experts about whether it is necessary to insulate aerated concrete and whether it is possible to use materials that are practically incapable of passing steam to insulate aerated concrete blocks. The essence of the debate: “aerated concrete - insulation” is that with small seasonal temperature changes, for example, in the south of the country, the formation of condensation inside the wall is insignificant and does not have a deep destructive effect on the block.
In this case, using various installation technologies, it is possible to shift the dew point outside the block itself without insulation.
What materials can be used:
- Foam plastic (PPS boards): the vapor permeability properties of this material are several times less than those of blocks. If installed tightly in a humid climate, this can lead to the formation of condensation and, as a result, rotting of the blocks.
- Polyurethane foam. Seamless coating material, applied by spraying.
Insulation with polystyrene foam
Expanded polystyrene is a type of foam plastic. The physics of the materials is the same: a gas-foamed polymer with a cellular structure.
| Characteristics of PPP, 5 cm | Penoplex | Theplex | Ursa | Technoplex |
| Thermal conductivity, W/m K | 0.031 | 0.028 | 0.033 | 0.030 |
| Water absorption,% | 0.3 | 0.4 | 0.3 | 0.2 |
| Density, kg/m3 | 25-32 | 28-38 | 28-38 | 26-35 |
| Vapor permeability, mg/(m∙h∙Pa) | 0.007 | 0.018 | 0.004 | 0.01 |
Unlike ordinary polystyrene foam, polystyrene foam is not afraid of moisture, temperature changes, is very durable and suitable for outdoor use. PPS is resistant to bacteria and mold. Retains heat perfectly: a 5 cm thick slab replaces half-brick masonry. Expanded polystyrene sheets are easy to install and cut well.
Insulation of aerated blocks with PPS slabs requires an air gap
However, there are opponents of insulating aerated concrete walls with polystyrene foam. The reason lies in the fact that reduced vapor permeability creates the effect of a thermos under a layer of insulation. It is also possible to shift the dew point to the edge of the aerated block. Is it possible to insulate aerated concrete with polystyrene foam? Can.
All problems are solved in 2 ways:
- PPS is glued to the facade and secured with dowel nails.
- The seams between the sheets are reliably sealed.
- The facade is secured with reinforcing mesh and plastered.
Polyurethane foam
Polyurethane foam is applied by spraying, which requires special equipment and some skills. Therefore, the material is not very popular in individual construction.
The spraying method allows you to create a closed, integral porous layer of thermal insulation over the entire area of the facade, which is not afraid of high humidity and has a long service life.
In addition, the material is characterized by low thermal conductivity, low weight, non-flammability, antibactericidal and antifungal properties. The material simply sticks to the blocks without disturbing their integrity and further strengthens the masonry.
Given the modest strength of the aerated block, this is not the least important. A significant disadvantage is the high cost of installing such insulation.
| Characteristics | Polyurethane foam |
| Thermal conductivity, W/m K | 0.026 |
| Water absorption,% | 1.6 |
| Density, kg/m3 | 40 — 120 |
| Vapor permeability, mg/(m∙h∙Pa) | 0.1 |
Comparing the pros and cons of polyurethane foam with the properties of other external insulation materials, one should highlight its extremely high thermal insulation qualities. But it will not be possible to arrange such insulation on your own without the skills and equipment.
Inflatable thermal insulation layer
Thermal insulation technologies
In addition to the thermal insulation material, the method of its installation is also of great importance.
External thermal insulation of walls made of aerated concrete blocks can be carried out in 3 ways:
Hinged ventilated facade. The insulation material is placed in the cells of the frame. The guides can be metal or made of wooden beams. Decorative cladding material is attached to the same frame.
Installation of a ventilated facade on an aluminum profile
Light wet facade. Thermal insulation sheets are glued to the blocks and secured with dowels. Then they are glued with reinforcing mesh and puttied for decorative finishing.
Pie of light wet facade in section
Heavy wet facade. The technology requires strengthening and expanding the foundation area. Thermal insulation is installed on metal anchors driven into the blocks. Then the area is reinforced and plastered. After drying, the wall is finished with decorative materials, usually heavy: porcelain stoneware, natural stone, etc.
Fastening decorative material using heavy wet facade technology
If a “breathable” material is used, then it would be more correct to use a light wet method. When using PPS sheets, a suspended ventilated facade system is suitable.
Finally, recommendations for those who build with aerated concrete:
- The most economical, fastest to produce and most comfortable construction for external walls is made of aerated concrete blocks of density D400 (D400). In our region, such blocks are produced only under the Twinblock brand; - If you are building a house for permanent residence, - Twinblock D400 with a thickness of 400 mm is suitable for you; - If you are building a house for seasonal residence, - Twinblock D400 with a thickness of 300 mm is optimal for you;
- Aerated concrete blocks cannot be laid on regular cement mortar. Only use special glue - mineral or polyurethane. The thickness of the seams is no more than 3 mm;
- Carefully control the quality of filling of seams (especially vertical ones) to prevent “waste”;
- Do not use metal products that “pierce” a significant part of the wall thickness. For example, metal dowel-nails for attaching insulation;
- Do not use polystyrene foam (PSB) or extruded polystyrene foam (EPS) as insulation for external walls. For external walls made of aerated concrete of density D400 of sufficient thickness, insulation is not required at all;
- Use adhesives, plaster mixtures and paints with a high vapor transmission value for exterior wall finishing;
If you follow these recommendations, you can not fear the negative consequences associated with the “Dew Point”. Its appearance is a natural physical process. The main thing is to take this factor into account when choosing a wall design and follow the technology during construction!
Specifics of the work
Most materials used for exterior finishing of facades require preliminary installation of frames or lathing. Frames are needed to level the surface of the walls and to securely fasten the cladding, which can be used as façade products such as, from fairly expensive fiber cement panels to cheap pressed plastic siding, produced both in the form of so-called eurolining and in in the form of sheet materials laminated with a film with a pattern in the form of stone, wood, and other facing materials.
Frames are made from wooden slats with a cross-section of 50 x 50 mm or stamped metal strips from galvanized sheet. The insulation is laid and secured to the wall of gas silicate blocks using glue in the spaces formed by the horizontal and vertical elements of the sheathing.
There should be no gaps or cracks between the frame and the insulation that form cold bridges and reduce the effectiveness of thermal protection.
To waterproof external insulation, it is better to use membranes or films that can combine vapor-permeable, hydrophobic and windproof properties. These materials are divided into types, such as:
- perforated; they can have internal reinforcement made of glass-polymer fine mesh and be made of one or several layers;
- porous; formed by compressed fibers, between which channels and pores are formed; due to light contamination, they are not recommended for use in highly dusty and gas-polluted outdoor air;
- woven; made of polyethylene or polypropylene threads (a similar fabric is used as modern burlap), used in exceptional cases, does not work well as waterproofing and is not a good choice as a vapor-permeable membrane;
- multilayer, consisting of 3 layers or cheaper - 2-layer ones have good wind protection and practically do not get dirty.
Choice of insulation
There are several types of material for insulating aerated concrete walls.
Mineral wool (glass wool and stone wool) is made from glass fibers in the industrial processing of waste from the metallurgical industry and silicate minerals. Mineral wool is environmentally friendly, vapor-permeable and does not burn.
Expanded polystyrene is easy to use. The material is waterproof, inexpensive, but does not have particularly high sound insulation properties. It is vapor proof and not as fire resistant as mineral wool.
Polyurethane foam The material has high thermal insulation properties and is easy to apply.
There are also: extruded polystyrene foam, foam glass and slabs of wood and cork. These materials are not so common, and if you have decided to insulate with them, then it would not be superfluous to consult a specialist.
Walls can be insulated using regular plaster with the addition of sawdust or expanded glass. The material is relatively cheap, comfortable and practical. The main disadvantage: aerated concrete with such insulation loses its “breathing” properties.
When choosing insulation, you need to determine: do you need a vapor-tight or vapor-permeable wall? If the first, then you need polystyrene foam, if the second, cellular concrete. When working with polystyrene foam, it is worth making ventilation both for exhaust and for air intake.
Vapor-permeable paints, plasters, facing bricks, lumber and siding are very popular.
Heat protection pie
The thermal protection pie will depend on the selected material and method of installation of the protection system. The most promising and versatile for internal and external installation are mineral wool and Penoplex.
Composition of the thermal protection cake for external installation of mineral wool on a foam concrete load-bearing wall:
- Primer.
- Waterproofing.
- Mineral wool fixed to the mounting plate using glue and dowels.
- Waterproofing.
- Glue.
- Fiberglass reinforced mesh.
- Glue.
- Plaster.
- Painting layer.
The size of the thickness of the heat insulator is calculated individually depending on the actual heat losses of the house. In order to install them, you need to invite specialists during the cold season, who, using devices - thermal imagers, will install cold bridges in the house, and will be able to make a professional calculation of the thermal protection system.
If the thickness of the insulator is more than 100 mm, lathing will be required , both in the case of external and internal protection.
How to properly insulate aerated concrete with polystyrene foam - the dry method
Most often, aerated concrete is insulated with expanded polystyrene in slab form, since it costs less than, for example, slab polyurethane. And also because it is denser, this allows you to install not only hanging materials on top of it, but also adhesive ones: plaster, facing tiles or stone mosaics. So, when talking about the dry insulation method, we will have this material in mind.
Surface preparation and adhesive selection
All work consists of several stages, and the first, of course, is preparatory. By using a spatula, a stiff steel brush or sandblasting, the surface of the walls is well cleaned of dust and dirt. If necessary, the mounds are trimmed off, the recesses are filled with the same glue that was used for laying the gas blocks. To ensure good adhesion of the adhesive on which the slabs will be mounted, the base must be primed.
There are three forms of adhesives that can be used to glue insulation:
- Dry mixes. They have a cement base and require mixing with water before use. Like all construction mixtures, they are packaged in 25 kg bags.
- Liquid glue. It is made on the basis of modified bitumen using solvents that do not affect polystyrene. It has normal thickness, so it is spread on the slabs with a spatula and distributed with a comb. Sold in buckets and barrels with a capacity from 2 to 210 liters.
- Foam glue for mounting gun. At its core, it is also foamed plastic (polyurethane base), so it is excellent for insulating a house made of aerated concrete with penoplex. One cylinder with a capacity of 750 ml is enough to insulate 10-12 m2 of wall.
Installation of foam plastic
The scope of work performed depends on the type of finishing used to insulate the aerated block with polystyrene foam. If under hanging material, then there are fewer technological operations, but at the initial stage everything is done the same way.
- At the level of the plinth, a horizontal line is cut along which the plinth strip (ebb) will be mounted. It is installed using spacer dowels for porous substrates, at the rate of 3 fastenings per 1 m of length.
- If polystyrene foam is attached to aerated concrete using cement glue, the mixture is poured into a container that has already been filled with clean cold water. A bag of glue usually uses 5 liters of water, unless the manufacturer recommends otherwise.
- Mixing is done using a “mixer” attachment on a drill until a homogeneous mass is obtained. Usually this takes 2-3 minutes at a speed of 600-800 rpm. Then the glue should be given 5 minutes to hydrate, and then mixed again.
- The adhesive mixture can be applied in strips 2 centimeters from the edges of the slab and one in the center. You can also apply small bosses or distribute them with a comb over the entire area. Each master works as he sees fit - the main thing is that there are gaps between the portions of glue for air to escape.
- The slab with glue applied to the back side is applied to the wall and pressed tightly, starting from the bottom, where the base ebb is mounted. The slabs are oriented so that the long edges are horizontal. The next row should be laid so that the vertical joints between the slabs move according to the principle of masonry. Glue should not get into the joints between the plates.
Since polystyrene is a flammable material, fire protection (cut-off) belts are installed in the lining. To do this, around the windows, and preferably between floors (especially when the second floor is built not from aerated concrete, but from wood), a narrow strip of basalt wool is laid.
Final stage
When the insulation of aerated concrete with foam plastic is completed - that is, all the slabs are mounted, they will need to be secured with dowel mushrooms. The length of the fastener is selected so that, having passed through the thickness of the thermal insulation, it can penetrate the wall at least 5 cm. To do this, first drill a hole of the appropriate size, insert a nylon sleeve into it, and then hammer in the dowel.
If it is planned to perform a plaster coating in the future, perforated aluminum corners are installed on the outer corners to protect the insulation from mechanical damage. On the surface of the foam plastic, a reinforcing layer is made of the same glue and a fiberglass mesh embedded in it, on top of which, after it hardens, you can not only plaster, but also glue tiles.
Expanded polystyrene
Expanded polystyrene is extruded polystyrene foam in the form of slabs with a dense cellular structure with closed pores. Due to this, it has high strength and does not allow moisture to pass through.
This material is well suited for insulating concrete foundations, basements or roofs, but it is not recommended to insulate the outside of an aerated concrete house with polystyrene foam. This is due to the fact that aerated concrete is vapor permeable. If you insulate the house with expanded polystyrene from the outside, moisture will accumulate between it and the aerated concrete. The wall will gradually accumulate moisture, and this can lead to mold and mildew. Accordingly, walls using such material will not insulate the house.
Therefore, mineral wool is used to insulate walls. However, we want to say that its service life is much shorter than the service life of the wall material. For example, the frost resistance of aerated concrete is approximately 75 freeze-thaw cycles, which approximately corresponds to 75 years. And according to manufacturers, the service life of mineral wool is about 50 years. After this time, it loses its original properties and no longer insulates the walls.
We also offer a method for constructing external walls using the single-layer masonry method.
The first option is a 400 mm thick gas block, which does not need to be insulated in accordance with SNiP standards.
The second option, a gas block 300 mm thick, and a partition block 100 mm thick. In this case, the partition block is laid out in a checkerboard pattern, covering the joints of the gas blocks (cold bridges).
The third option, a 300 mm thick gas block, plus insulation, and then cladding the facade.
If you choose the third option, then you can use the “Wet Facade” technology yourself. The process consists of gluing insulation boards to the walls, after which the boards are covered with decorative plaster.
Before finishing, you need to prepare the surface of the walls. It is necessary to remove dust and other contaminants from the surface of the aerated concrete blocks, and then cover them with several layers of soil intended for cellular concrete. After the walls are dry, you can begin further work.
It is better to apply glue to the slab using a notched trowel. The insulation boards are glued close to each other, if possible without gaps. Each subsequent row is mounted in a checkerboard pattern. Then you need to attach a reinforcing fiberglass mesh over the slabs. Next, a hole is drilled to the required depth using a hammer drill, dowels are inserted into it and the internal rod is driven in. Then the head of the dowels must be pressed into the sheet so that they do not protrude.
After this, you can begin applying plaster. By the way, plaster facades are mounted in only one layer.
Is it possible to use polystyrene foam to insulate aerated masonry?
When selecting an insulation option, private developers are interested in whether it is possible to insulate aerated concrete walls from the outside with expanded polystyrene (aka polystyrene foam, but made using different technologies).
Walls should be insulated from the outside
The installation of any insulation is closely related to the finishing work. Considering the methods of installing facade materials, there are two main options: standing cladding (on a sheathing or foundation, with an indent), and wet finishing (associated with gluing or plastering). Aerated concrete walls after installation have a humidity of 10-12%; for their normal operation, the humidity should drop to approximately 5%. Depending on weather conditions, this is achieved in 4-6 months - provided that the masonry is either not covered from the outside, or the material covering it allows moisture to escape freely. Wet finishing increases the percentage of humidity, and when using slab insulation you also have to use glue, which contains moisture
Therefore, it is very important that the insulation itself does not interfere with its release to the outside. The only material that meets this requirement is mineral wool
Its vapor permeability coefficient is much higher than that of aerated concrete and than that of expanded polystyrene. PPS practically does not allow vapor to pass through at all, which contributes to the condensation of moisture underneath it. Insulating walls made of aerated concrete with polystyrene foam is generally not a very correct solution, and it is absolutely wrong to do this without allowing the walls to achieve comfortable humidity. If moisture is trapped in the masonry, and at the same time the thickness of the insulation is not sufficient to protect it from the effects of low temperatures, the wall begins to lose heat. This generally reduces the effectiveness of insulation to zero. In such a situation, mineral wool is able to absorb moisture, thereby drying the aerated concrete, and if the system has a ventilation gap, it will be removed without hindrance. Although the water will not evaporate completely, it will decrease significantly. After a year or two, the moisture level of the structure will stabilize, and its concentration throughout the thickness of the wall will be more uniform.
Insulation of external walls made of aerated concrete
All this affects the humidity of aerated concrete walls, so it is very important to correctly calculate the thickness of the insulation and not install it immediately after the construction of the frame of the house is completed
What is the “dew point” and how does it occur?
Definition: “Dew point” is the temperature threshold at which moisture in the air condenses and turns into droplets of water.
At the everyday level, everyone has observed this phenomenon. Do you remember how glasses fog up when a person comes from the street into a warm room in winter? What about the warning not to turn on electrical appliances immediately after delivery during the cold season, so as not to burn them? The reason is condensation, that is, the transition of water from a gaseous to a liquid state. Moisture from the air condenses on cooler objects. Therefore, a refrigerator brought in from frost, for example, can be turned on after 4-6 hours - the time required for the condensation to evaporate. Well, you can just wipe your glasses.
What does this “interesting physics” have to do with building a house? The most direct thing. The walls form the thermal contour of the house, protect from heat, cold, wind and, of course, water (precipitation)
However, water is always present in the room: it comes with the air. In addition, the person himself evaporates water vapor (a family of three - up to 10 kg of steam per day). Most of the water vapor is removed by ventilation or airing; a smaller part “exits” to the street through the walls, because in winter the air outside is drier than indoors. On its way, moisture in the form of steam encounters a cold front, condenses and falls in the form of liquid droplets - the dew point.
Fact: water condensation always exists, regardless of the wall material. It is important that nothing prevents moisture from escaping: as much as it “goes in” or forms, the same amount comes out.
In certain situations (high indoor humidity, low indoor and/or outdoor temperatures), moisture may condense on the surface of indoor walls. This will lead to destruction of the finish, the appearance of mold, mildew, and unpleasant odors.
Insulation of a house made of aerated concrete
Experts recommend insulating from the outside of the house.
Is it necessary to insulate a house made of aerated concrete - it’s no longer a question, but how to do it correctly? Experts recommend insulation from the outside of the house. This will avoid unnecessary waste of usable space, and will also provide additional protection to the external walls of the house and the transition of the “dew point” to the external walls. Dew point is the temperature limit at which cooling air reaches saturation and condenses into dew. In addition, you should not experiment with the thickness of the aerated concrete wall, so the option of 300 millimeters disappears immediately. According to the recommendations of experts, 375 millimeters is the minimum thickness of the walls of a private house made of aerated concrete! This is the minimum acceptable standard, taking into account the use of insulation.
Before you begin insulation, you need to select the insulation material and calculate the amount of material that will be required during the work process. The choice of insulation material should be taken responsibly, because this factor will determine the final cost of the work, the installation method, as well as the quantitative consumption of the insulation material. But before choosing an insulation material, you need to decide on the option for insulating a private house.
Options for insulating a house made of aerated concrete blocks:
- From the inside. In any case, with this method, living space will suffer, which can be used in a more effective and efficient way. In addition, you will need to install a rather expensive ventilation system, but even this will not save you from the appearance of fungi and mold in the space between the insulation and the aerated concrete wall.
- Outside. It is recommended to insulate the outside walls of the house from the outside. This method is used not only for additional protection of walls from precipitation or scorching sun, but this method of insulation saves time due to relatively simple installation, and does not require the creation of additional space for work. In addition, if it is necessary to change the facade of the house, this can be done without unnecessary complications. In addition, external insulation provides additional sound insulation and gives the house a more attractive appearance.
Mineral wool
Mineral wool is an inorganic fiber insulation material. It is made from different rocks, glass and binders. The fibrous structure traps air and with its help insulates the room from the cold.
We talked more about its types and application in insulation in the article “Tips for insulating the external walls of a house.”
If we talk about the advantages of mineral wool as insulation, the main ones are:
- mineral wool is absolutely fireproof;
- high vapor permeability;
- is a universal material, it can be used both for insulation and sound insulation;
- hydrophobicity – water-repellent properties.
Mineral board as a material has been tested in various climatic conditions of Russia and is used at various socially significant objects. You can view our range and prices here.
Main characteristics of aerated concrete blocks
Gas silicate is a lightweight porous concrete. When producing this material, the cement-lime mortar contains a foaming agent (aluminum powder is suitable as the main component). During this process, hydrogen begins to be released in the concrete, which forms hollow cells. In order to increase the mechanical strength of the material, at the final stage of preparation the block is subjected to heat treatment in an autoclave under high pressure conditions. The raw material has high strength and low thermal conductivity.
When deciding to build a house from aerated concrete, it is necessary to take into account the characteristics of this building material. Holes in the block improve insulation, but because of them the blocks are vapor permeable and easily filled with moisture. Gas silicate wall panels must be protected with vapor and waterproofing materials. The thickness of the block is taken based on the average temperature in the area (the standard is 300-500 mm). For the central zone of Russia and Moscow, the thickness of aerated concrete walls should be at least 40 cm without insulating materials. The standard thickness of a thermal insulation layer, for example, made of basalt wool, is 10 cm.
Is it necessary to insulate aerated concrete 400 mm thick?
To determine whether it is necessary to insulate d500 aerated concrete with a thickness of 400 mm, you should make sure that this thickness will be sufficient. This can only be done using calculation, and this is the principle by which it is done:
- First, you need to find in SP 131.13330.2012 the standard value of the resistance of enclosing structures for your area. Take, for example, the city of Tomsk, for this region the indicator used is 3.7 Rreqm2°C/W.
- If you use D400 aerated concrete in construction, look in the product data sheet or in the table above for its thermal conductivity characteristics at equilibrium humidity (0.100 W/m*C).
- We multiply these data: 3.7 Rreqm2°C/W * 0.100 W/m*C = 0.37 m. We have obtained the wall thickness at which the walls will provide normal resistance to heat transfer. Considering the standard sizes of aerated concrete stones, to build a house you will need to take blocks 375 mm wide.
- If a two-story house is being built, blocks should definitely be taken with a density of 500 kg/m3. Having made a similar calculation, only with a different thermal conductivity coefficient (3.7 Rreqm2°C/W * 0.127 W/m*C), we obtain a wall thickness of 0.469 m. That is, the block must be taken with a width of 500 mm, or this thickness must be gained by building two-layer masonry made of blocks of two sizes.
In the first case (with D400 blocks), a wall thickness of 400 mm would even be excessive, and certainly would not require insulation. With a higher density (D500), such a wall thickness will clearly not be enough. Alternatively, the missing thickness of the external walls can be filled with porous brick cladding, which will immediately solve the issue of façade finishing. Considering that the thermal conductivity coefficient of such a brick is close to that of aerated concrete D500, and the thickness of the facing masonry of half a brick with its 120 mm covers the missing 69 mm with a margin, you won’t have to wonder whether it is necessary to insulate aerated concrete.
With the use of mineral wool, whose thermal conductivity coefficient is almost 3 times lower than that of D500 aerated concrete, a standard slab thickness of 50 mm will be more than enough. A decorative material can also serve as an additional heat barrier - for example: warm plaster applied over the insulation, or thermal panels.
A more accurate calculation taking into account all layers can only be provided by a professional thermal engineering calculation. It is quite complex for an unprepared person to understand, so we will not waste time on explanations. If anyone is interested, you can study SP 50.13330.
What does heat loss depend on?
Heat loss at home during the cold season depends not only on the climatic features of the area; there are also a lot of other nuances that need to be taken into account.
- The characteristics of an aerated concrete wall cannot be identical to those of aerated concrete as such, because it is not a monolith, but masonry. Much depends on the thickness of the seams, the type of glue used, the quality of the blocks and installation work.
- With the use of glue, especially polyurethane, the seams are thin and do not become cold bridges, due to the low thermal conductivity coefficient. However, with the use of tongue-and-groove blocks, during the installation of which the vertical joints according to the technology are only partially filled, the masonry can be blown by the wind.
- An excellent protection against blowing is plaster, preferably done on the facade side. But if the finishing is done using a sheathing with a ventilated gap, it is still necessary to insulate a house made of aerated concrete - by laying insulation in the sub-cladding space.
- You can solve the problem of ventilation in another way - by building masonry in a two-layer version, using two smaller standard sizes instead of 400 mm wide blocks: 250+150 mm.
- Neither plaster nor two-layer masonry will help eliminate cold bridges in places where door and window frames adjoin the masonry - this problem can be solved more easily with the help of insulation. The joints, of course, are filled with polyurethane foam, but it is short-lived and can crumble, and the insulation on the outside will block access to cold air. If lintels and armored belts were erected in the house without the use of warm permanent formwork made of U-blocks, then 400 mm aerated concrete walls need to be insulated in any case.
Heat transfer resistance standards
For example, there is an aerated concrete house in Sochi, where it is very warm, the heating season there is short, and the winters are not cold. According to the standards for this region, the thermal resistance of the walls should be only 1.79 m2 °C/W.
To understand how thick an aerated concrete wall must be in order to meet thermal transfer standards, we will use the table. In the table you need to find values of thermal resistance that will be higher than 1.79 m2 °C/W, this is specific for Sochi.
Sochi is sorted out, the region is very warm, almost all options are suitable, except for the two highlighted in orange.
Now let's look at central Russia, in particular Moscow and the region. The required heat transfer resistance of the walls should be 3.28 m2 °C/W.
Options for aerated concrete walls that do not require insulation according to Moscow standards are highlighted in green in the table.
The coldest cities in Russia are: Yakutsk, Krasnoyarsk, Magadan, Irkutsk, Novosibirsk. The required heat transfer resistance in these regions ranges from 4 to 5.28 m2 °C/W.
For Irkutsk (4.05 m2 °C/W), the following options for aerated concrete walls, highlighted in green, without insulation, are suitable:
It is worth noting that in our tables we indicated the thermal resistance of individual aerated concrete blocks, and not the wall as a whole. The thermal resistance of the wall is slightly less than that of a separate gas block. This is due to the fact that in aerated concrete masonry there are adhesive seams between the blocks, which, although thin (2-3 mm), are still cold bridges.
Plus, aerated concrete can be wet, which also somewhat reduces the thermal resistance of the wall. To summarize, we note that it would be more fair to subtract 10% from our table values.
Now let's move on to the main table, in which we calculated the thermal resistance of different options for two-layer walls (aerated concrete + insulation). Choose the option that suits your region.
Conclusion. Is it necessary to insulate 400 mm thick aerated concrete? If the house is heated with electricity, then this is definitely necessary. Insulation is also recommended if aerated concrete walls do not meet the standards for thermal protection, which depend on the climate zone.
If you still have to insulate, it is better to use 100 mm thick mineral wool slabs. Although mineral wool is more expensive than polystyrene foam, it is vapor-permeable and removes excess moisture from the house and walls.
What is the best way to insulate aerated concrete walls - from the inside or the outside?
If you plan to insulate aerated concrete masonry from the inside, then:
- the owner of the house must be prepared to frequently replace the insulating layer, since there is a high probability of condensation forming on the surface of the masonry and insulation, since the dew point will shift into the thickness of the wall;
- a waterproofing layer and a ventilated layer are required. The first will protect the insulation from moisture, the second will remove condensation and maintain a pleasant microclimate in the room. All this significantly reduces the usable space of the rooms.
Technology of insulating a house made of aerated concrete blocks with polyurethane foam.
However, thermal insulation of aerated concrete walls from inside the house has one undeniable advantage. This is the ease of construction. In this case, there is no need to resort to the help of high-rise installers, even if the building is multi-story.
External wall insulation significantly extends the life of the house, helps remove moist air from the thickness of the walls, improves the façade of the building, and saves usable space in the rooms. However, from a technical point of view, it is more difficult to organize insulation outside the house than inside it.
Proper insulation of the facade of a house made of aerated concrete blocks
It is worth remembering that aerated concrete has high vapor permeability, so polystyrene foam and other vapor-proof materials are not suitable as insulation here. After all, they can disrupt gas exchange between the room and the environment. Moisture will condense at the wall-insulation interface and lead to moisture in the former. Aerated concrete from excess moisture will begin to rot and become moldy. The best option for aerated concrete is polyurethane foam, but it costs a little more than polystyrene foam.
Technique for installing a thermal insulation layer on a wall made of aerated concrete
The main material here is mineral wool. At the initial stage, the wall is cleaned of dust and debris and primed. If the wall has significant unevenness, they are sealed with plaster mixture or pieces of thermal insulation.
Main stages of the process:
- choose mineral wool in the form of mats. This will not allow the insulation to settle under its own weight. Mineral wool is attached to the prepared wall using special adhesive mixtures, but not dowels;
- This is followed by a reinforcing layer of fiberglass, which does not disintegrate under the influence of the alkaline environment of the plaster. It is also mounted using silicate glue;
- the finishing layer is plaster and decorative painting.
Important! When insulating, special attention is paid to areas near windows and doorways. The insulation is secured there using special corners or an additional layer of reinforcing mesh.
Ventilated facade
To prepare the surface for the installation of a ventilated facade, it is enough to clean it of dirt, dust, and mortar. We install vertical sheathing to create a ventilation gap. Vapor barrier insulation is fixed to the entire surface of the insulated wall. It will not allow water vapor to penetrate into the thickness of the insulator.
We lay the heat insulator in 2 layers, perpendicular to each other. The 2nd layer should overlap the joints of the first. To do this, we install a horizontal wooden sheathing made of timber 50 mm thick and a height equal to half the thickness of the insulation used.
The width between the beams should be 30 mm less than the width of the slabs. This will allow the slabs to be installed sideways without the use of additional fasteners. The higher the density of the slab, the greater the likelihood of its stable position in the sheathing.
When installing the guides, make sure they are horizontal using a level. We lay the first layer of thermal insulation.
Similarly to the first, we install the sheathing of the second layer. Only vertical. We monitor the verticality to prevent the formation of voids when laying the thermal insulator.
We install and use a construction stapler to secure the waterproofing film, which additionally performs the function of wind protection. We nail a counter batten 50 mm wide and high enough for installation of the finishing trim. It uses siding, lining, imitation timber and other sheet, lamella, and panel materials.
It is necessary to insulate aerated concrete. This will ensure comfortable living, reduce heating costs, and extend the life of the structure.

