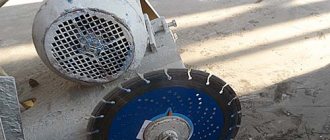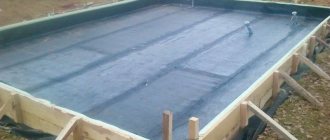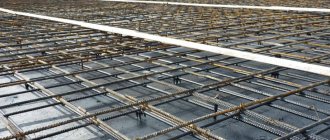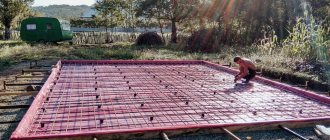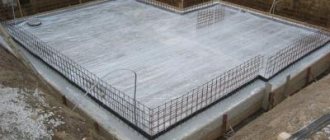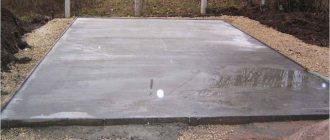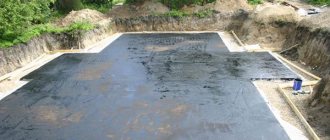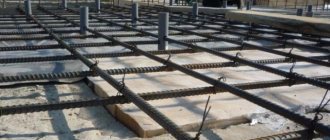The foundation is the support of a building. All her weight rests on him. The durability of the entire structure depends on its strength and reliability. To protect the foundation from destruction due to temperature changes and soil movements, an expansion joint is specially installed in the foundation. This technological solution is used in practice mainly in seismically active areas, in areas with moving soil and in the construction of large buildings. Seams are made on tape bases to protect them from deformation.
Expansion joints in concrete
Expansion joint is the main component of concrete floors.
There are several types of expansion joints. Isolation joints are placed around a column or near the foundation because they help prevent movement from the building to the floor. Such a seam is laid using insulating material near the base of the building before pouring the concrete mixture.
Shrink seams. They help prevent the screed from cracking during the hardening process. Subsequently, this result gives a crack where it is needed. Shrinkage seams should be located along the axes of the columns and connect to the corners of the seams along the perimeter of the columns. Areas of the floor that form shrink joints should be square. The length of such an area cannot exceed the width by more than 1.5 times. Such seams must be straight and without turns. Should be located at the same distance as the width of the screed. If there is a possibility of a seam width of 300-360 centimeters, then there should be a longitudinal seam in the middle. If an open area is being concreted, the distance between the seams should be about 3 meters. The main goal that you need to set for yourself is that the smaller the area of location, the less likely the floor is to crack.
As a rule, the joints are cut into 6x6 areas and laid on the concrete in the same order. The seams should occupy 1/3 of the thickness of the screed. Because of this, the concrete will crack in the right place. The cracks will have a roughness that will prevent vertical displacement as long as the crack is not too wide.
What can our company offer?
Our company is pleased to offer you a full range of work on sealing seams in houses.
Sealing expansion joints will take us a minimum of time. All our specialists have permission to work at heights. We look forward to your inquiries at any time convenient for you!
Order services by phone, (495) 767-31-43
Expansion joints are artificial cuts in concrete floors. They divide it into separate blocks (cards), reducing the threat of cracking from shrinkage, temperature changes, and mechanical loads. To seal, the seams are filled with elastic insulating material.
There are three types of seams:
- insulating; shrinkage; structural.
You may be interested in these products
GidroKontur TsD 240K15 (PVC-P) Central deformation key
More details
GidroKontur TsD 240K20 (PVC-P) Central deformation key
More details
GidroKontur TsD-320K20 (PVC-P) Central deformation key
More details
GidroKontur TsD-320K30 (PVC-P) Central deformation key
More details
GidroKontur TsD-320K40 (PVC-P) Central deformation key
More details
GidroKontur TsD-320K50 (PVC-P) Central deformation key
More details
GidroKontur TsD-400K50 (PVC-P) Central deformation key
More details
HydroContour TsDR-135K15 (EPDM rubber) Central deformation key
More details
HydroContour TsDR-168K12 (EPDM rubber) Central deformation key
More details
HydroContour TsDR-196K25 (EPDM rubber) Central deformation key
More details
HydroContour TsDR-220K25 (EPDM rubber) Central deformation key More details
HydroContour TsDR-270K25 (EPDM rubber) Central deformation key More details
HydroContour TsDR-250/10 (EPDM rubber) Central deformation key More details
Show all products
Show catalog
Construction seams. They are located where concrete pouring has recently been completed. You can use slats across the seam. They should be located deep in the screed at clear angles of the seams. One end of the lath must be lubricated with bitumen, this allows movement in the screed. Construction seams perform the same functions as shrinkage seams. It is necessary that the construction seam be connected to the shrinkage seam.
It is important to follow strictly the technical recommendations.
How to prevent cracks from appearing
The extension and the old building are conditionally independent structures. They should not have a rigidly connected roof or foundation. When building an extension, you should follow some recommendations to prevent cracking and peeling from the main structure, aimed at reducing the difference in soil density and degree of subsidence:
- make the foundation the same depth as the house, leaving an allowance for shrinkage;
- strongly compact the soil under the extension to increase its density;
- increase the width of the foundation and the base under it in order to reduce subsequent subsidence;
- perform high-quality drainage for timely drainage of groundwater;
- tie the walls at the bottom of the masonry with metal lintels or reinforcement;
- leave an expansion joint.
To quickly drain water, in addition to underground drainage, you need to make gutters and a blind area at a slight slope from the walls of the house.
If you correctly determine the reason for the separation of the extension from the main structure and prevent cracking of the wall in time, then you can cope with the problem and repair such a crack on your own. This is a labor-intensive process, but it does not require significant financial investments. In serious cases, it is better to call professional builders for consultation and repair - they will carry out the necessary work and help stop further destruction of the house.
Expansion joints in a monolithic slab
When building monolithic structures, it is very difficult to comply with all technical rules. Because sudden changes in temperature and soil settlement affect the formation of cracks. In connection with such problems, monolithic structures are divided into blocks using through expansion joints.
Seams that crack under certain temperature influences are called temperature welds. In height, such seams divide the structure, which is located above the ground, into sections. Joints that are affected by soil precipitation are called sedimentary joints. This seam separates the entire building in height, including the foundation. If there is a possibility of influence of both phenomena, then I use temperature-sediment joints. The location of certain seams must be indicated on the drawings.
Construction joints are placed on the joint of previously laid and freshly laid concrete. If possible, the concrete mixture should be laid continuously. For foundations for cars, this rule is a mandatory technical condition. Although usually it is very difficult to observe such a rule, and therefore the construction of working seams becomes inevitable. In working seams, where surfaces are connected to each other, they should not move. Old and new areas are both the boundary of changes in the directions of shrinkage deformations, so tensile forces appear. This determines increased attention and requirements for the interface areas. In vertical buildings, the seams should be perpendicular to the base. And in beams, purlins and slabs - vertically, because it weakens the structure.
When concreting columns, the seam should be on top of the foundation. Concreting of beams and slabs must occur at the same time. Due to this, the concrete should not be brought 200-300 millimeters to the bottom edge of the slab.
If the concrete has not yet hardened too much, you can take a break from working. If it is at the level of early hardening, then you need to beware of shaking the formwork even at a length of up to 1 meter. Also in this case, the use of vibrators is strictly prohibited. If the concrete already has a certain strength (1-1.2 MPa), then the base near the connection can be poured in the usual way. In order for the adhesion of new concrete to the old to be better, the carbonate film between them must be removed, which was formed by the combination of cement minerals with carbon dioxide. After all this, the concrete is thoroughly cleaned, washed with air and a solution is applied on top, the thickness of which is 1.5-2 millimeters. The distance between the seams is calculated on the basis of technical and economic calculations.
Construction of a seam that protects the foundation from deformation
The difference between expansion joints and each other determines the scope of their application. For example, the installation of a seismic seam on foundations is justified in areas of increased seismic activity. It takes on the load during ground vibrations and protects the building from deformation. If it is necessary to make a seam between the main structure and the extension, the foundations of these structures must be separated by a layer of penplex, styroform or armoflex 2 cm thick. This measure will smooth out possible fluctuations.
Foundation pairing: 1. House. 2. Old foundation. 3. Pins. 4. Fittings. 5. Base. 6. Foundation base.
Expansion joint of the foundation slab
The foundation is an integral part of any structural construction. It is on it that all the loads are carried out, the totality of all parts of the warp and the things that are in it. But dynamic influences also influence the strength and durability of the structure. The expansion joint in the strip foundation performs the function of compensating for the temperature deformation of the material, as well as the impact of soil precipitation, including seasonal ones. Since the foundation itself is below ground level, they are exposed to seismic hazards. The strength and service life of waterproofing depends on the correct process of making the “compensator”. It performs the function of preserving materials from moisture and being waterproof. After all, it is not difficult to reconstruct the external covering, but the foundation itself will pose some problems. In most cases this is not possible and leads to the need to repair the entire building.
Expansion joints should be located in several places. Their sizes, quality, and types are determined depending on the type of foundation and its area. Please note that such a place must be carefully sealed. Otherwise, if the surface is not sealed, then the seams will be like cells into which moisture will flow. It is also worth considering the fact that the sealant must have elastic properties.
Device rules. The seams should be located along the entire height of the foundation. Dimensions, types and distances between them are determined depending on design calculations. At the same time, design calculations depend on the area of the building and the amount of materials used. Usually the distance between the seams is 115-30 meters - this is for private buildings. Also, the distance depends on the soil: for heaving soil - 15 meters, for slightly heaving soil - 30 meters. If the walls are made of wood, then the distance should be 60-70 meters. The width of the seam is 10 centimeters. For example, if the building is large, then gaps in the foundation should be on the border of areas of the house that will have different purposes.
The seam acts as a break in the foundation strip. This gap must be filled with insulating or waterproofing materials. They are also filled with tarred tow on the foundation slab.
It is necessary to place a “bedding” in the gap, on top of which a wooden batten will be placed. It must be covered with waterproofing materials and filled with hot bitumen. The distance between the slats should be 1-2 meters.
A seam is formed between the foundation and the gap. A thick layer of insulating material can also play the role of a compensator.
Sometimes there are reasons why a stitch may not be made. But for all this you need to have extensive experience and accurate calculations. These reasons include: if the soil movements are within tolerance, if the seam will be located along the entire length of the wall and if the deformation of the alignments does not exceed the limit values.
Sealing seams
Sealing protects the seams from the penetration of water and aggressive liquids and from clogging. Lack of tightness will lead to peeling of organic coatings from the base.
The type of sealant is selected taking into account the loads and operating conditions. For example, in food processing plants, floors must withstand the load of heavy traffic and be easy to clean.
Solid sealants are suitable for them. They support the edges of the seam well, preventing them from chipping. But flexible enough to withstand slight edge movement.
Expansion joint in reinforced concrete structures
With sudden changes in temperature, reinforced concrete structures tend to shorten or lengthen. Due to the placement of concrete, they are usually shortened.
If the concrete is placed unevenly, the surfaces may move vertically.
Basically, sudden changes in temperature, shrinkage of concrete, and settlement of the foundation can lead to the appearance of cracks or destruction of a building.
Deformation blocks are the division of the entire structure into sections using temperature and sedimentary properties. If the distance between temperature-sediment joints, when the temperature reaches +40 degrees, does not go beyond the limits, then the appearance of cracks of the 3rd category is not affected by temperature and sediment.
Construction of houses
More than half of the owners of country houses sooner or later face the need to expand the area of their home. Naturally, this is easiest to do at the design stage of the building, but at this time, as always, the limited construction budget does not allow for a larger area. What should you do if you have received a residential building and want to build an extension to it? It is recommended to start with the most important stage - connecting a new foundation for an extension to the old one. Let's figure out what kind of foundation to pour for an extension, and how to properly combine the base of the house and the foundation of the attached module.
Content:
The need to join two foundations
Home owners often have a need to increase their living space. A convenient and practical option for expanding real estate is to add block modules, such as a veranda. Such premises are open, so time can be spent here only during the warm season.
Before constructing the module, it is necessary to take into account that an extension to the house is possible only if a list of conditions is met: obtaining the appropriate permits for the construction of new structures, maintaining all permissible distances to neighboring houses and plots, ensuring independent settlement of all elements of the house relative to each other.
Like any construction process, the construction of a veranda should begin with the development of a project. This module near the house must be positioned in such a way that you can get from it into the main room, so it is customary to build a veranda at the end of the house or near the main entrance.
Despite the simplicity of the design, the extension must be completed efficiently and competently, and one of the first problems that arises with this is the installation of a foundation for the building. The best solution when constructing a foundation for an extension next to a house is considered to be combining foundations. Otherwise, cracks may appear in the walls, subsidence of the floor and other troubles may begin.
Specialized sealants
In case of significant deformations of the structure, the waterproofing tape is mounted with a compensator, which significantly increases the reliability of sealing the expansion joint. In addition, the waterproofing tape can be laid in a prepared fine, which allows you to maintain the initial profile of the structure.
During the installation process, the waterproofing tape can be joined to the waterproofing membrane, and the compatibility of the materials with each other should be taken into account. The best option is when the waterproofing membrane and waterproofing tape are made from the same type of material.
Source
Sedimentary and seismic
Seams belonging to the seismic group are installed in areas exposed to the threat of earthquakes. This is a seismically dangerous zone. The use of seams of this type is carried out to make it possible to prevent the negative effects of various types of earth vibrations. Thus, this element simply will not allow the base and walls of the building to crack.
To properly arrange them, you should, first, divide the base into several cubes that have the same side. It is important to note that seams will be made along all these edges of such cubes. They should be designed in such a way that they look like small compartments in appearance. For reliable protection from the harmful effects of temperature and excess moisture, waterproofing materials are used.
If we consider the sedimentary expansion joint of the foundation, then its arrangement should be carried out for the foundations of such buildings, which in the future will be characterized by a variable number of storeys. This is explained by the fact that usually a part of a building with fewer floors will have less impact on the foundation when compared with a larger number of floors. Seams, on the other hand, have the ability to redistribute this kind of load. Among other things, their arrangement largely prevents the occurrence of problems that may arise in cases where soil settlement occurs.
The principle of its arrangement is to divide the foundation into several units. In most cases, this also applies to the building itself. It is important that each of these seams is protected by a knot. They should also be installed on the slab of the structure being built. In fact, this can lead to increased costs for raw materials, and also require a lot of time. But it’s worth it, since a high-quality expansion joint between foundations allows you to minimize the likelihood of cracks appearing on the walls.
Foundation with rigid connection of bases
Most often, a rigid connection between the foundation of the main building and the extension is used on soils that are not subject to heaving. Most often, this method is used in the process of low-rise construction in situations where the extension is functionally connected to an existing building and is located with it under a single roof.
To make a base for an extension, a special hole is drilled in it to a depth of about 35 cm. Its diameter should be equal to the diameter of the reinforcement that will be used for driving. If the construction of an extension is carried out according to a scheme that assumes the estimated length of the reinforcement is greater than the width of the foundation, holes in the base of an existing house are drilled only part of the width. The reinforcement is installed using the anchor principle.
If the contour is planned to be closed, the holes should be made at two levels and in a checkerboard pattern. As for the reinforcement, it must have an anchor wedge at one end and a welded washer at the other.
A rigid connection is also used in situations where the house has a recessed strip base, and the construction of the extension is planned from monolithic reinforced concrete.
A foundation with a rigid base can be available in two versions:
When installing such a foundation, the following list of works is expected to be performed:
- dig a trench, the depth of which corresponds to the existing foundation of the main building;
- fill the bottom of the trench with sand (create a sand cushion) and compact it;
- drill holes in the base;
- drive reinforcing bars with a longitudinal slot into pre-prepared holes;
- insert a wedging liner (for example, made of wood) into the reinforcement slot;
- drive the reinforcement into the holes in the corners of the base;
- form the frame using the remaining extract from the reinforcement that has already been driven in (for this purpose, parts with a length of 300 to 400 mm are specially left;
- after making the frame, fill the base tape with concrete;
- wait for the concrete to dry completely.
In order to attach a foundation to a house, you will need a whole list of equipment. First of all, we are talking about the following tools: a shovel, a building level, reinforcing bars, sand, wood inserts, a mixture of concrete and boards for making formwork.
Rules for arranging gaps
Arrangement of gaps must occur in compliance with a number of rules. An important point is compliance with the technology for their sealing. The nuances of the process are as follows:
For brick buildings, the distance between gaps is 15 m, for wooden buildings - 60 m.
It is necessary to carry out moisture-proofing measures, because moisture condenses in the seams.
It is recommended to insulate and waterproof technological breaks in a concrete monolith with tow treated with resin. When arranging them on a strip base, you will need to use different materials for these purposes. To insulate seams, polyurethane sealant is often used, which has high elasticity and heat resistance.
The process of arranging an expansion joint is shown in the video below.
Foundation expansion joints installed using technology extend the service life of the building and ensure the reliability and strength of the entire structure. They are mandatory elements of foundations in areas where earthquakes may occur. Expansion joints are also relevant on unstable soils and areas with significant temperature changes. The step with which they are located across the working area is included in the project at the stage of its creation. Proper laying, waterproofing and sealing of joints is an essential condition for obtaining a quality result.
Source
