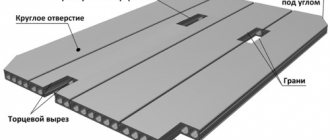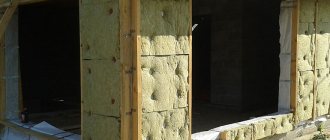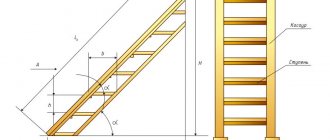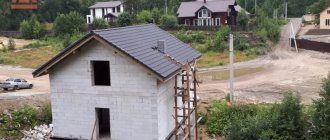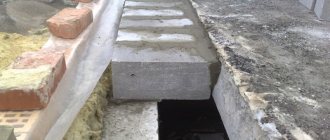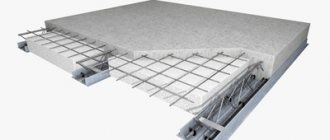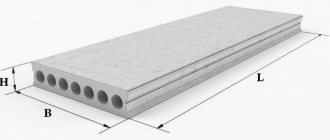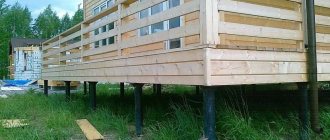It is best to start arranging thermal insulation for the attic space after the main finishing construction work and the process of constructing the roof have been completed.
Builders are still debating whether insulation is really necessary for the attic covering or whether it can be done without it?
To understand this issue, as well as get acquainted with the main features of thermal insulation work for the attic, regulatory requirements, necessary consumables, difficulties, errors and other nuances, we suggest reading this article.
The feasibility of thermal insulation in the attic
The ceiling wall separating the main rooms of the house and the roof is called an attic, because right on it there is a classic attic in which you can equip an attic or storage room for various things. Some people store construction tools, extendable ladders, unnecessary things, household items for home maintenance there, or use the room to dry clothes.
The preservation of heat in the main building depends on the condition of the attic floor.
The advisability of performing thermal insulation is that it will help:
- prevent heat loss;
- create a favorable microclimate in the main room;
- save the family budget, without making additional costs for insulation.
The consequences of the lack of thermal insulation can affect the heat loss of the house, but not more than 15%, since the main focus in any building is on the walls and windows. And yet, a warm attic is a balance in the temperatures of the house, and therefore an obstacle to the formation of drafts, cold bridges, the formation of condensation, mold and fungi.
Without insulation, you cannot leave the ceiling in a wooden house and in buildings made of lightweight cellular concrete in one-story houses. This is due to the fact that the thermal insulation of the attic includes the simultaneous arrangement of the structure with waterproofing material, reliably protecting against the ingress of water or condensation formed during the cold season, if the attic is unheated.
It is best to discuss the advisability of installing heat insulation in each specific case with a construction specialist. Most often, this type of insulation is recommended for private houses in regions with an unfavorable climate and harsh winters.
Briefly about the main thing
Thermal insulation of the attic, like any other construction work, requires calling specialists. If you want to save money and have the necessary skills to work with tools, then you can try to do it yourself.
When choosing how to insulate an attic, you first need to decide on the material. At this stage, it is important to consider the further use of the premises, as well as correctly calculate your budget.
There are many thermal insulation materials. The cheapest of them are sawdust and reeds. Expanded clay, penoizol and mineral wool are a little more expensive. They have better quality properties.
Thermal insulation is carried out in three stages - insulation of the ceiling, then the roof and gables. In the process of insulating the attic yourself, it is important to follow the instructions presented above with all the recommendations. The result of the next one depends on the quality of one stage.
Regulatory Requirements
Attic coverings, which are the upper, final part of the structure, can be cold or warm. Regardless of the type of coating and the material used in the work: reinforced concrete, wooden, cellular, it is subject to regulatory requirements specified in the following series of technical documents :
- GOST 17177-94;
- GOST 31913-2011;
- GOST 31309-2005;
- GOST R 52953-2008;
- SNiP II-26-76;
- SP 17.13330.2011;
- SP 17.13330.2017;
- DBN-V.2.6-14-97.
The technical standards in the listed documents relate to the attic covering itself, as well as thermal insulation materials. Their detailed description in the requirements provides references to other GOSTs and SNiPs.
The documents describe the composition and methods of using consumables, calculation and installation work.
Great importance is also given in the standards:
- Fire safety. All products and materials that are involved in creating the pie should not be prone to fire.
- Slope. All layers of thermal insulation on the surface are tilted no more than 0.2%.
- Appearance and linear size. Must comply with the specified plan dimensions.
- Density, strength, durability. Pay attention to the characteristics and their indicators for the best efficiency of the functions of the attic surface.
- Water absorption. Pay attention to the composition of the material and evaluate the degree of its protection from condensation, high humidity and exposure to water. If necessary, be sure to carry out waterproofing.
The requirements also pay attention to the temperature indicators that must be present in the room - this is +21-23 °C. These figures contribute to the preservation of the attic floor and a longer period of its operation.
The coating must be smooth, with proper arrangement of expansion joints in the screeds.
Materials for work
The main consumables used to insulate attic floors are roll and slab insulators, preferably with a foil layer on one side, as well as bulk materials. These include:
Glass wool . A cost-effective material that also belongs to the non-flammable group. Easy to install with adhesive.- Bulk (slag, expanded clay, vermiculite). Warm building materials belonging to the budget group.
- Mineral wool . Made from basalt, it has different thicknesses and densities, and retains heat well. It is recommended to apply a suitable finish over the insulation to protect its surface from moisture, as the material wears out over time (it has a 10-year warranty).
- Penoizol . It is applied by pressing a specially made sprayer (if the substance is in a cylinder) or from a device such as a spray gun. The protective warm layer on top of a plank, cellular or monolithic surface must be at least 20 (mm). Despite the speed of installation, this substance is considered expensive.
Also, the process of insulating the attic surface can be performed with polystyrene foam boards . This is a lightweight material that quickly adheres to the surface with construction adhesive, does not shrink, does not deteriorate and adheres well to any finish. Expanded polystyrene is an inexpensive insulation material.
Bulk materials are more suitable for insulation on concrete, reinforced concrete floor slabs and wooden beams, all of the below are for other types of floors.
Detailed information on insulation materials is here.
Methods for insulating a concrete floor
Insulation of a concrete floor on the ground floor can be carried out both from above and from below the ceiling. The most commonly used method is from above. You can understand why this is so by considering the disadvantages and advantages of each of them.
Insulation of concrete floors from below (from the basement or underground)
Advantages of bottom insulation:
- high efficiency;
- protection of the concrete floor structure from freezing;
- Condensation is expected to occur from the basement side;
- does not reduce the height of the room on the ground floor when clean;
- The base for the flooring is a durable concrete slab, rather than porous insulation.
Insulation of a concrete floor from the cold air side is more efficient, but in the case of a horizontal structure it becomes more complicated. It is quite difficult to carry out work in a low technical underground, constantly raising your head up. Because of this drawback, in the vast majority of cases, the floors in the house are insulated from the warm air side.
Pie of foam insulation on a reinforced concrete slab
Insulation over the ceiling has the following features:
- the dew point (condensation) is located inside the floor structure;
- the supporting structure is not protected from freezing;
- in addition to the vapor barrier of the insulation on the warm air side, waterproofing will be required on the cold air side;
- it is necessary to install a reinforced cement-sand screed on top of the insulation;
- The clean height of the first floor premises is significantly reduced.
Currently, screed reinforcement can be avoided by using insulation materials with increased strength, specifically designed for use in floor construction.
Scheme of the attic floor pie
The layer diagram of the attic surface thermal insulation pie may look something like this :
- Monolithic ceiling (concrete grade from M500).
- Special construction film or waterproofing with roofing felt (1 layer).
- Wooden logs (profiled timber).
- A layer of mineral wool or any other insulation between the joists (1-2 layers are allowed).
- You can finish it with plaster over the insulation, but to do this, apply a construction mesh and securely fasten it in the corners of the surface.
- Plank floor (if desired, you can put linoleum or laminate on top of it).
When forming the layers of the cake, be sure to remember about the vapor barrier , and do not forget about the thickness of the heat insulator. For mineral wool it should be 20 (cm), expanded polystyrene 15 (cm), loose (expanded clay) - at least 45 (cm).
Many builders do not recommend insulating the attic floor with polystyrene foam, since rodents love to live in this material and feed on it, which will lead to rapid wear of the coating.
Video description
Watch this video on how to properly insulate a floor:
Roof insulation
This stage of work is optional, since roof insulation is required only for residential attics. If the rooftop room will be used as a separate room, then the necessary materials should be prepared.
To insulate the roof you will need the following tools:
- nails;
- threads;
- vapor barrier;
- antiseptic;
- wooden slats.
Advice! For those who want to save money, we recommend using reeds at this stage. It can be used to make good thermal insulation mats.
Roof insulation, similar to the previous stage, involves the preliminary purchase of materials, preparation of the surface itself and the main thermal insulation process. If you are considering options for making a warm attic, you need to study the technology of working with roofing.
Preparing the roof for insulation
The roof preparation process consists of 3 simple steps:
- Inspection.
- Extension.
- Treatment.
Surface inspection involves a detailed analysis of the integrity of the rafter system with subsequent repair or replacement of unsuitable parts. This is especially important if cracks or rot have been noticed.
In this case, a complete update of the damaged elements is required Source roofs.club
Consumables and tools
The work will require the following consumables and tools:
Folding meter, level, square, ruler, laser range finder.- Screwdriver, grinder, grinder, drill, industrial vacuum cleaner.
- Hammer, various fasteners, construction mesh.
- The selected type of insulation and glue for it, or expanded clay (bulk).
- Wooden logs in the required quantity from high-quality dry wood and dimensions corresponding to the plan calculations.
- Pliers, construction knife, screwdrivers, sealant gun.
- Construction film, roofing felt, mastic, sealants, impregnation with antibacterial composition for wooden surfaces.
- Standard size boards.
- Plaster, spatulas, trowel, container for mixing glue and, separately, composition for finishing work.
also be useful :
- axe;
- Bulgarian;
- hacksaw;
- construction stapler with industrial staples;
- work clothes.
The construction team hired to work on the site has all the necessary tools, so there is no need to buy them specially. But the team buys consumables according to the estimate drawn up by the foreman.
How to properly insulate: stages of implementation
The step-by-step instructions for insulating attic floors have certain nuances, and depend on what kind of floor was made - cold or warm. The cold category includes reinforced concrete monolith and metal floors, and the warm category includes all the rest.
Cold coatings can be filled in loose, compacted, and then additionally filled with a cement composition, and all the rest can be filled with ordinary slabs or rolls. Thermal insulation materials used for warm coverings can also be used for cold ones, but here you will need to carefully seal the seams and distances between the joists using sealant compounds.
The construction steps are as follows:
- Install the beams on the attic surface according to the markings. To do this, use a beam with a diameter of 150x150 (mm), securely fasten it, measuring the distance between them every 60 (cm).
- Lay construction film or waterproofing in one layer, securely secure with mastic. Also wrap the logs in roofing felt.
- Lay the heat insulator onto the adhesive and secure it securely with large self-tapping screws with wide heads. Or backfill with expanded clay or bulk material.
- Secure the sheathing and reinforced mesh in the corners, apply the plaster composition to it, and perform rough and fine finishing.
- Lay a wooden floor or laminate.
The insulation of reinforced concrete slabs is additionally leveled and covered with a layer of sand before thermal insulation. For reinforced concrete, you can also additionally use a dry screed made of gypsum fiber boards , and then follow all the installation steps described above.
Dry screed is made with a thickness of 3 (cm), and wet screed from 4 (cm).
Difficulties and errors
When performing attic insulation, the following points can be considered difficulties and errors :
Purchase of low quality materials and tools.
In this case, when purchasing, you should pay attention to the manufacturer, the availability of a certificate, the indication of product labeling and the provision of guarantees. It is best to contact trusted manufacturers.- Leaving loose joints between rolls and slabs of fixed insulation. This will lead to the formation of cold bridges and the penetration of air between parts of the insulation, which can eventually cause its detachment from the surface on which it is laid.
- Leaving unsealed seams. Just as in the previous described case, cold bridges may appear, so the seams must be sealed with a sealant, and in some cases, the surface between the joints is laid with tubular insulation in the form of a cord.
- Inconsistent placement of cake layers. Violation of the technology of installation steps leads to a functional violation of the effectiveness of the layers used, the formation of mold, and rapid wear of the material. Heat retention in the main building is also questionable.
To avoid construction mistakes, it is also worth fastening the wooden logs well so that they fit tightly to the surface. If the attic has a hatch, then it is recommended to insulate it in the same way as the entire attic surface.
Average cost of work in the Russian Federation
The costs of work on thermal insulation of attic floors can be presented in the following table:
| Region (city) | Average price (RUB) per 1 m2 |
| Moscow | 200-300 |
| Novosibirsk | 250 |
| Ekaterinburg | 150 |
The northern regions and Moscow Region are considered the most expensive in terms of providing construction services, since in these areas market prices and salaries are much higher than in the rest of the Russian Federation. Teams from construction companies provide work with :
- guarantee;
- according to estimate;
- confirmed by the contract.
Self-employed builders charge 2 times less for services, but do not provide a guarantee for the work; all consumables will have to be purchased by the home owner.
The average cost of labor services for attic insulation does not depend on the time of year, and can be carried out year-round.
Insulation of a concrete ceiling in the basement of a private house
Additional rooms for various uses are being built in the basements of private houses. The insulation of agricultural product storage premises is similar to that for the basements of apartment buildings. It’s another matter when basements are insulated for the purpose of additional space for living activities.
Such rooms are usually always heated. Their heat is insulated when the basement is located under a terrace, garage or other unheated premises. The method of insulation is the same as for apartments with attic floors, if it is not possible to insulate from the outside.

