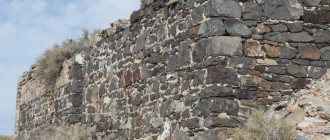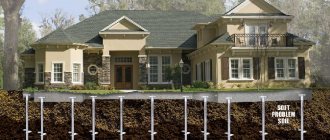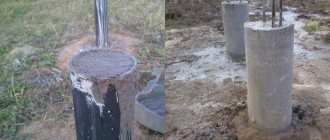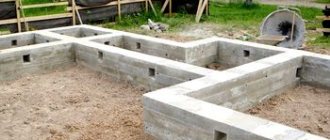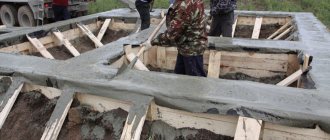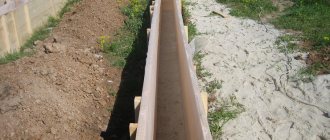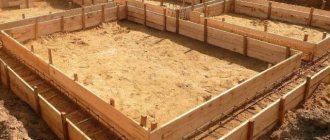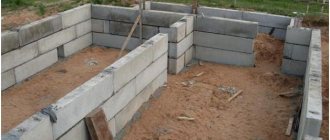When people began to build houses, concrete had not yet been invented, so the foundation for them was usually stacked stones held together with earth or clay. Therefore, speaking about the rubble foundation, what it is, we can say that this is the most ancient foundation for residential buildings invented by people. Some of them are still found during excavations in quite decent, strong condition. Due to the durability of natural stone, such a foundation is still very popular today, and the bonding of masonry with concrete makes it even more reliable.
Historical rubble stone masonry Source pxhere.com
Disadvantages and advantages of a rubble foundation
The stone foundation serves as a reliable support not only for wooden buildings, but also for heavy houses made of brick and concrete. Its load-bearing capacity depends on its depth. For bathhouses, sheds and light frame buildings, it is often sufficient to install it on dense layers of soil located immediately under the loose fertile layer. And for the construction of residential buildings, it is usually buried below the freezing level of the soil.
Let's figure out what features a rubble foundation has, the pros and cons of its construction in different conditions.
This type of base has advantages due to the physical characteristics of natural stone:
- durability;
- strength;
- frost resistance;
- moisture resistance;
- environmental friendliness.
They allow the construction of foundations without waterproofing and internal reinforcement. And thanks to the natural beauty of the stone, the base part of the foundation does not require decorative finishing.
The natural surface of wild stone looks very attractive Source stroidomsait.ru
The main disadvantages of a rubble foundation are the labor intensity and duration of its construction, and the difficulties associated with the delivery and movement of the base material. Many consider high cost to be a disadvantage, but it can vary greatly depending on conditions such as:
- distance from the construction site to the stone quarry;
- the cost of foundation work, which differs in different areas.
If a house is being built in a rocky area, where the main material is literally lying under your feet, and the work is done with your own hands, the foundation will cost less than a conventional one made of monolithic reinforced concrete. In flat areas, which include large areas of the European part of the country, not everyone even knows what a rubble foundation is, since delivering heavy stone from afar is too expensive.
The optimal solution in such cases is lining the outer part of the base with flat stone Source prom.st
Design
Calculations for a rubble concrete foundation begin with determining the width and depth of the base of the structure.
Determination of these values depends on the following factors:
- structure design (presence of a basement, utility networks, etc.);
- nature and magnitude of loads;
- terrain;
- geological conditions;
- hydrogeological conditions;
- climatic conditions (freezing depth, etc.).
Also, the depth of the base of the structure must ensure reliable operation of the foundation under the design limit states (tension, compression, etc.) and eliminate freezing of the soil under the structure to the maximum extent possible.
Foundation depth
Features of rubble foundations
In fact, a modern rubble foundation is stone masonry with cement mortar. To make it reliable, it is not enough to know the technology of its construction. It is necessary to take into account the nature of the soil at the construction site, choose a high-quality rubble, decide on the type of foundation, and calculate the amount of material needed.
Stone is the basis of the foundation
The most suitable for constructing a foundation are flat stones - flagstone. These are various rocks with a layered structure. During quarrying, they are split into plates of different thicknesses and shapes. Almost parallel flat edges allow masonry to be carried out with minimal mortar consumption. And the unique irregular shape of each element creates an original surface texture.
For the construction of foundations, such common and inexpensive rubble rocks are used as:
- limestone;
- slate;
- tuff;
- dolomite;
- sandstone; shell rock
Flat stone is the most convenient for laying Source tildacdn.com
See also: Catalog of companies that specialize in calculation, installation and repair of foundations
The use of river cobblestones is also allowed, but its rounded shape complicates the masonry, requiring formwork.
Advice! The main characteristic when choosing a rubble is its strength. It is sufficient if when you tap the stone with a hammer you hear a loud, continuous sound.
Types of rubble foundations
You can make strip and column foundations from stone. The latter are suitable only for outbuildings, bathhouses and light frame houses. Pillars made of stone are installed at the corners of the building, at the intersection of the internal and external walls, and connect them with a grillage frame, which is the basis for the construction of the walls.
Columnar rubble foundation Source remont-domov.by
For a permanent residential building, it is better to make a strip base. It is suitable for buildings with a basement, two or even three floors. Since there is no need to reinforce a rubble foundation, if there is a quarry located nearby, it is cheaper than a reinforced concrete monolith and has no less strength.
Carrying out calculations
Every developer who does not know how to make a rubble foundation, but plans to build such a structure, should carefully study the technology of laying natural stone. In this matter, he can get real help from thematic videos, as well as advice from experienced builders.
In order to build the most durable and reliable load-bearing structure, it is necessary to correctly and accurately perform all calculations. When calculating the depth of the rubble base, the following factors should be taken into account:
- Relief features of the site.
- Depth of groundwater.
- The maximum sub-zero temperature typical for the region in the winter season.
If you plan to build a one-story residential building from natural wood, then the depth of laying the rubble foundation can be 0.5 m. For buildings with 2-3 floors, the laying depth should be at least 1 m. If you plan to build buildings from heavy materials, then the rubble base should be deepened by at least 1.5 m.
Strip foundation construction technology
To construct a stone belt, you will need fine crushed stone, sand, M500 or M400 cement and rubble of different sizes. The main part should be stones 30-50 cm long on the long side. To calculate the required volume of rubble, you need to divide the volume of the future tape by its weight of 1 m3. It is 1.65-1.8 tons depending on the density of the rock, the shape and size of the stones.
For example, for a foundation with a total length of 100 m, a width of 0.4 m and a height of 1.5 m, approximately 33-36 cubic meters of rubble will be required:
100x0.4x1.5 = 60 m³
60:1,8 (1,65) = 33 (36)
Before starting work, the stones must be sorted so as not to waste time searching for a suitable element during the process.
Prepare the site - the second stage of construction
In order to build a garage, it is necessary to prepare a site for it, namely, clear it of debris and vegetation on it.
It is also necessary to prepare another one next to this site, specifically for building materials. In order not to spoil the quality and suitability of the materials, make a canopy that will protect them from sunlight and moisture. Remove 5 cm of the top layer of soil from the area prepared for the garage and mark the trenches.
Video description
This video shows in detail how the foundation of a rubble foundation is laid:
Having filled the trench around the entire perimeter with one layer of rubble, it is filled with a solution that will fill all the spaces between the stones.
Laying subsequent rows
The next rows are laid on concrete that has not yet hardened, bandaging the seams. Due to the irregular shape and different thickness of the stones, the masonry will be uneven, with protrusions, depressions, and voids. They must be eliminated, if possible, by working with a tamper and sledgehammer, pouring crushed stone into the voids. Each laid row is poured with concrete and work continues.
It is important! Do not forget to mark in advance the places of passage through the foundation of underground communications and leave holes for them.
For the underground part of the foundation, the most uneven and unattractive stones are used, leaving more even and attractive stones for the construction of the base. Having reached ground level, work is carried out with extreme care. Laying out the row begins from the corners, selecting stones of the correct shape and approximately the same height for them. The cords are pulled between them and the row is laid, focusing on them. Particular attention is paid to the outside of the base, using substandard rubble to fill the inside.
Material characteristics
Rubble concrete is a type of concrete, the coarse filler of which is natural stones of irregular shape and fragments of bricks. Broken blocks with low strength and high porosity are not suitable for use - compared to the rest of the concrete mass, they have reduced reliability and are subject to destruction under intense loads.
The technical characteristics of rubble concrete depend on the properties of the filler.
For example, a structure with broken bricks weighs slightly more than one with large crushed stone or rubble. Due to the heterogeneity of materials, it is impossible to identify certain characteristics of rubble concrete. Here are the average data:
- the volumetric weight (density) of rubble concrete is determined by the brand of binder and coarse filler used, on average 2300...2900 kg/m³; the mixture contains 40-60% large stones, which affects the weight of the structure; the strength of rubble concrete is determined by the brand of cement, but Due to the characteristics of the material, it is not easy to calculate. Experts use a binder of a higher grade than the expected strength of the stone; for example, to mix M200 rubble concrete they use M400 Portland cement.
The specific gravity of rubble concrete is difficult to determine; in practice, this is not done because it is unnecessary - the properties of the fillers change, so the average value for the density and mass of materials is taken.
Which boot should I use?
Rubble consists of irregularly shaped pieces of rock with a diameter of up to 500 mm and a weight of up to 50 kg. They are mined from the following rocks:
- sedimentary - shale, dolomite, sandstone, limestone, tuff;
- igneous - granite, diabase, gabbo.
The shape of rubble stone is:
Rounded - ordinary boulders mined in river openings. Most often used when arranging strip foundations for fences. The boulders are split in half, and each half is installed with the chip outward.
Torn - developed in quarries and characterized by irregular geometry. Very difficult to use. Requires additional processing to obtain a convenient mounting form. It is used for arranging foundations subject to significant vertical loads. Forms a beautiful “wild” clutch.
Flagstone - has two parallel planes of large area with a relatively small thickness. It is not recommended for foundations, as it can crack under heavy loads. As a rule, it is used in the form of a facing material, as well as when arranging paths.
Postleaf - its shape resembles a parallelepiped or trapezoid. It has two relatively parallel sides (beds). It is most convenient to use for masonry, as it requires minimal manual processing - adjustment.
Preparing the bottle
If you were unable to purchase mineral material of the required shape for masonry, then it will have to be plinthed. This term refers to the processing of stone, usually manually, to give it the necessary geometry. The tools used are a blunt-nosed sledgehammer weighing 6-8 kg and a hammer-pick weighing 600-700 g. With their help, I adjust the stone, chipping off its sharp corners.
The use of jackhammers, hammer drills, and especially grinders for plinthing is not encouraged, despite the significant relief and reduction in work time. Powered percussion tools do not have the force of a single blow to crack stone immediately. Repeated blows leave characteristic scratches on the front surface of the chip, which significantly reduce the decorative characteristics of the stone.
Methods of strengthening structures
If the rubble mortar begins to crumble and crack, use one of the following methods to strengthen it:
- Cementation. The solution is injected into cracks and voids. It is also used for main masonry to fill hard-to-reach voids.
- Silication. It is carried out in several stages. At the first stage, silicates are introduced under pressure, at the second stage calcium chloride is poured into the cracks. The process is carried out under high pressure up to 0.4 MPa. The break between phases is at least 6 hours.
- Application of reinforced concrete frames. It is used when it is necessary to strengthen the lower layers of masonry. For better effect, the clips are placed on both sides.
- Targeted strengthening of individual parts. If a weakening of individual stones is detected, they are removed from the overall structure. The surface is cleaned. The cavity is filled again with rubble, and then they are installed in place.
Selection of stones and preparatory work
The choice of stones for the foundation is based on their strength characteristics, and the size is adjusted during the work process. Fractions that are too large are broken up, and small ones are used to fill voids and create a cushion. Minimal time is required to prepare the cobblestone, but if you have to work with the so-called white stone, then as much attention as possible should be paid to its preparation.
The stone should not:
- crumble;
- dust;
- crumble under the blows of a hammer into many small pieces.
The most important procedure in the preparation process is plinting. Large stones weighing more than 30 kg will need to be broken into at least 2-3 parts. The technology is simple, but labor-intensive. To begin with, the stones are cleaned and washed, pouring plenty of water on them, then, after waiting for them to dry, they use a painter’s cord to mark a line along which to split it, and only after that do they drive a chisel into the depths of the block.
Only fragments that correspond to the markings can be used as foundation elements for a house. Crushed stones are not used in the work.
High-quality elements under hammer blows will be divided into separate fractions of the required parameters. Not only the size is important, but also the weight of each broken piece. If the shape is not of great importance, then the weight of each stone should not exceed 30 kg. Having received the required number of components, you can begin preparing the land:
- Clearing, during which it is necessary to get rid of excess vegetation, especially trees and bushes.
- Carry out markings according to the approved design, paying special attention to the corners. Deviation from the value of 900 will lead to distortion and cracking of the structure.
- Marking the outer boundaries of the foundation and stretching parallel strings at a distance corresponding to the width of the future base tape. This parameter should be 10 cm higher than the actual thickness of the tape, since the height (thickness) of the formwork panels that will be installed in the trench is taken into account.
Having completed the preparatory part, you can begin to carry out excavation work and assemble the formwork.
Work order
When starting to build a foundation for a house using rubble stone or cobblestones, it is necessary to prepare trenches, the minimum width of which will be 70 cm, and the depth will be at least 80 cm. In each specific area, this figure is different, since it depends on the depth of soil freezing. After installing the formwork and creating the cushion, these values will change. Sand is poured into a 15 cm layer at the bottom of the prepared trench, spilled with water and compacted. On top of it is gravel or fine crushed stone.
This layer is also subject to pouring and compaction. This is a necessary cushion for the foundation, playing the role of high-quality drainage. After its construction, they begin to assemble the formwork structure:
- From boards with a thickness of at least 3 cm (preferably 5 cm), shields are knocked down, the height of which corresponds to this parameter of the base.
- The finished panels are installed on both sides of the trench, fastened together with transverse jumpers and reinforced with supports made of lumber.
- As waterproofing, roofing felt or other rolled material can be used, parts of which are laid overlapping with an overlap of at least 5 cm.
- The prepared rubble stone must be thoroughly wetted with water so that in the future it does not absorb moisture from the cement mortar.
Elements of the future structure are laid, leaving small gaps between the stones.
The solution should flow here, completely filling the voids. When laying rows, you must follow the order. The first row is placed on the short side (butt side), the voids are filled with crushed stone and compacted. Only after this do they begin laying the second row.
The second row of stone is spoon. This means that all the stones are placed on the long side, taking care to maintain the distance between them. Having completed the process, all elements are filled with liquid cement-sand mortar. At this stage, reinforcing rods with a diameter of 10-12 mm are installed between the stones to strengthen the structure.
The last row of stones is filled with concrete with less water in the composition and must be compacted using a vibrator. You can study the sequence of work in detail by watching the video. When laying rubble stone when building a foundation for a house, you can alternate between spoon and tie rows, pouring liquid concrete over them and filling the voids with fine crushed stone or stone fragments. It is possible to build a high-quality, reliable and durable foundation by ensuring its correct installation. The stones must stand firmly and not wobble. During the construction of the foundation, it is imperative to check not only the horizontality, but also the verticality of the corners.
Types of masonry
Masonry is divided into two types. Rubble consists exclusively of rubble. Rubble concrete masonry involves filling the building material with cement. Foundation type – preferably strip. Columnar is not used universally because the process of the necessary raw materials can take a long time.
Rubber concrete strip masonry has the greatest advantages over other types:
- maximum load-bearing capacity;
- increased frost resistance value;
- greater plasticity of the solution.
The strip foundation is laid to great depth. This allows you to naturally increase the moisture resistance and frost resistance of the structure. The large depth of the foundation eliminates frequent repairs and cracks in the foundation of the house.
The amount of additional work performed depends on the choice of masonry type. When laying rubble dry, the building material is selected in the best way. In order to avoid emergency situations during operation of the house.
If the structure is filled with mortar, then it becomes necessary to construct formwork. These are additional financial costs. In any type, the stones are compacted with a sledgehammer to avoid subsidence of the foundation and warping of the walls.
