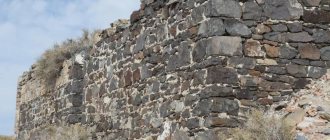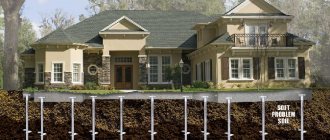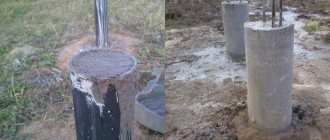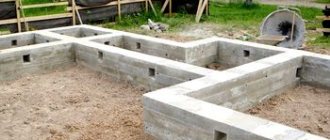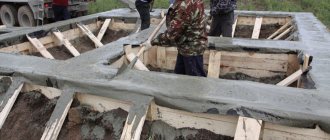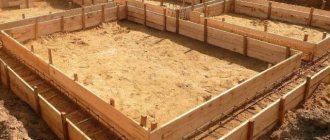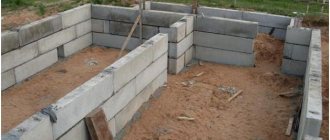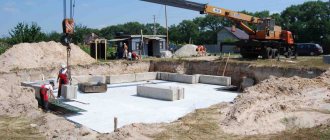When people began to build houses, concrete had not yet been invented, so the foundation for them was usually stacked stones held together with earth or clay. Therefore, speaking about the rubble foundation, what it is, we can say that this is the most ancient foundation for residential buildings invented by people. Some of them are still found during excavations in quite decent, strong condition. Due to the durability of natural stone, such a foundation is still very popular today, and the bonding of masonry with concrete makes it even more reliable.
Historical rubble stone masonry Source pxhere.com
Disadvantages and advantages of a rubble foundation
The stone foundation serves as a reliable support not only for wooden buildings, but also for heavy houses made of brick and concrete. Its load-bearing capacity depends on its depth. For bathhouses, sheds and light frame buildings, it is often sufficient to install it on dense layers of soil located immediately under the loose fertile layer. And for the construction of residential buildings, it is usually buried below the freezing level of the soil.
Let's figure out what features a rubble foundation has, the pros and cons of its construction in different conditions.
This type of base has advantages due to the physical characteristics of natural stone:
- durability;
- strength;
- frost resistance;
- moisture resistance;
- environmental friendliness.
They allow the construction of foundations without waterproofing and internal reinforcement. And thanks to the natural beauty of the stone, the base part of the foundation does not require decorative finishing.
The natural surface of wild stone looks very attractive Source stroidomsait.ru
The main disadvantages of a rubble foundation are the labor intensity and duration of its construction, and the difficulties associated with the delivery and movement of the base material. Many consider high cost to be a disadvantage, but it can vary greatly depending on conditions such as:
- distance from the construction site to the stone quarry;
- the cost of foundation work, which differs in different areas.
If a house is being built in a rocky area, where the main material is literally lying under your feet, and the work is done with your own hands, the foundation will cost less than a conventional one made of monolithic reinforced concrete. In flat areas, which include large areas of the European part of the country, not everyone even knows what a rubble foundation is, since delivering heavy stone from afar is too expensive.
The optimal solution in such cases is lining the outer part of the base with flat stone Source prom.st
Photo
Construction from rubble stone
Marking
Natural stone in the construction of strip foundations
Rubble foundation
Features of rubble foundations
In fact, a modern rubble foundation is stone masonry with cement mortar. To make it reliable, it is not enough to know the technology of its construction. It is necessary to take into account the nature of the soil at the construction site, choose a high-quality rubble, decide on the type of foundation, and calculate the amount of material needed.
Stone is the basis of the foundation
The most suitable for constructing a foundation are flat stones - flagstone. These are various rocks with a layered structure. During quarrying, they are split into plates of different thicknesses and shapes. Almost parallel flat edges allow masonry to be carried out with minimal mortar consumption. And the unique irregular shape of each element creates an original surface texture.
For the construction of foundations, such common and inexpensive rubble rocks are used as:
- limestone;
- slate;
- tuff;
- dolomite;
- sandstone; shell rock
Flat stone is the most convenient for laying Source tildacdn.com
See also: Catalog of companies that specialize in calculation, installation and repair of foundations
The use of river cobblestones is also allowed, but its rounded shape complicates the masonry, requiring formwork.
Advice! The main characteristic when choosing a rubble is its strength. It is sufficient if when you tap the stone with a hammer you hear a loud, continuous sound.
Types of rubble foundations
You can make strip and column foundations from stone. The latter are suitable only for outbuildings, bathhouses and light frame houses. Pillars made of stone are installed at the corners of the building, at the intersection of the internal and external walls, and connect them with a grillage frame, which is the basis for the construction of the walls.
Columnar rubble foundation Source remont-domov.by
For a permanent residential building, it is better to make a strip base. It is suitable for buildings with a basement, two or even three floors. Since there is no need to reinforce a rubble foundation, if there is a quarry located nearby, it is cheaper than a reinforced concrete monolith and has no less strength.
Recommendations from professionals
With a professional approach to work, you can reduce the time required to pour the foundation by several times. There are instructions for this:
Work with rubble on a marked area
- The site is marked. Trenches are dug and formwork is installed. A little sand is poured into the finished trench and stones are placed there, pressing them into the created “cushion”. All gaps resulting from laying are filled with crushed stone and compacted. A concrete mixture is prepared (1: 3) and fill the first row with it to make it more durable. The other row is laid out using the same principle. At the same time, do not forget to “bandage” the seams, as when laying brick material. The rows that will protrude above the ground are reinforced with wire or relief reinforcement.
By following these fairly simple recommendations, you can lay out the rubble base much faster. The result is a reliable and durable structure that can withstand the heaviest buildings and is designed for long-term use.
Strip foundation construction technology
To construct a stone belt, you will need fine crushed stone, sand, M500 or M400 cement and rubble of different sizes. The main part should be stones 30-50 cm long on the long side. To calculate the required volume of rubble, you need to divide the volume of the future tape by its weight of 1 m3. It is 1.65-1.8 tons depending on the density of the rock, the shape and size of the stones.
For example, for a foundation with a total length of 100 m, a width of 0.4 m and a height of 1.5 m, approximately 33-36 cubic meters of rubble will be required:
100x0.4x1.5 = 60 m³
60:1,8 (1,65) = 33 (36)
Before starting work, the stones must be sorted so as not to waste time searching for a suitable element during the process.
Making masonry mixture
The quality of the structure when laying a rubble concrete foundation is influenced not only by the selected stones and the construction technology used, but also by the composition of the building mixture. Thanks to well-selected materials, the durability of the base can be ensured.
To prepare the solution, you need to stock up on water, cement grades M300 - M500, a concrete mixer, medium-grained quarry or river sand, a shovel and crushed stone with maximum fractions of up to 30 millimeters. To prepare the concrete mixture, calculate the required number of components used, and then perform the actions in the following sequence:
- Sand and cement are mixed in a concrete mixer until a homogeneous composition is obtained (these components are taken in a ratio of 3 to 1).
- 5 parts of crushed stone are added to the tank in small portions so that it can be evenly covered with cement.
- After this, water is poured in until the consistency of sour cream is obtained. The density of the solution should be periodically monitored.
The amount of mixture depends on the amount of work to be done. Experts can make accurate calculations after examining the soil allocated for the construction of the building. Although you can try to independently determine the approximate number of components based on general provisions regarding this issue.
The weight of the mixture should be equal to approximately forty percent of the number of stones, which will provide maximum strength to the foundation. For different types of concrete, the proportions of the components may differ slightly. It is also worth remembering that when constructing small buildings, it is enough to use M300 cement, and for structures that will be subject to more significant loads, it is worth choosing a higher grade of concrete.
Before starting to manufacture the base, calculate the required volume of mortar. It primarily depends on the size of the formwork. If, for example, the length of the frame is ten meters, the height is two, and the width is eight, then the perimeter is calculated by adding the height multiplied by the length and width: 2x10 + 2x8. This value will be equal to 36. The resulting value is multiplied by the width and height of the casting: 0.2 and 2. The result will be 14.4 cubic meters. Foundations with a more complex design will require different calculations.
The construction of a rubble concrete foundation usually does not cause any particular difficulties. By preparing all the necessary tools and components, you can easily build this foundation yourself.
Video description
This video shows in detail how the foundation of a rubble foundation is laid:
Having filled the trench around the entire perimeter with one layer of rubble, it is filled with a solution that will fill all the spaces between the stones.
Laying subsequent rows
The next rows are laid on concrete that has not yet hardened, bandaging the seams. Due to the irregular shape and different thickness of the stones, the masonry will be uneven, with protrusions, depressions, and voids. They must be eliminated, if possible, by working with a tamper and sledgehammer, pouring crushed stone into the voids. Each laid row is poured with concrete and work continues.
It is important! Do not forget to mark in advance the places of passage through the foundation of underground communications and leave holes for them.
For the underground part of the foundation, the most uneven and unattractive stones are used, leaving more even and attractive stones for the construction of the base. Having reached ground level, work is carried out with extreme care. Laying out the row begins from the corners, selecting stones of the correct shape and approximately the same height for them. The cords are pulled between them and the row is laid, focusing on them. Particular attention is paid to the outside of the base, using substandard rubble to fill the inside.
Choosing suitable types of bricks
Red fired solid (ceramic) is best. If we are talking about the construction of a furnace, then fireclay (fireproof).
Photo: construction of a brick plinth
Most often these types of raw materials are used because they:
- have a clay base;
- resistant to moisture;
- durable;
- durable.
They have no obvious shortcomings.
Clinker is suitable for cladding the facade. It is resistant to any manifestations of the external environment, lasts for decades, but its price is quite high.
White sand-lime brick should be used exclusively for finishing the basement of buildings made of block or wood. Despite its strength, it has high hygroscopicity and low frost resistance. The situation is the same with red hollow.
If you lay the base from silicate, then under the influence of moisture, after a few years, individual sections will begin to crack.
The main types of rubble stone used in landscape design
Limestone
This is one of the most common materials of natural origin. Limestone is characterized by a rich range of colors. Based on your own tastes and personal preferences, you can use material of white, golden, cream and other colors. Another indisputable advantage of limestone is its ability to attract microorganisms, in particular moss. Although this property may seem like a disadvantage at first glance, it can significantly improve landscape design. There are also some downsides here. It is worth noting first of all the inability of limestone to resist natural destruction, which is usually observed under the influence of wind and moisture.
Sandstone
It has a wider range of colors than limestone. In nature, cream, sandy-golden, red, gray and many other types of sandstone are common. This is a more expensive material than limestone, but it is more durable.
Granite
It is a representative of one of the most common rocks. Granite is well known for its increased durability and special aesthetic appeal. It is widely used to create landscape design elements such as columns, benches, stairs, pillars and others. Any granite product will make the site more solid and luxurious.
Slate
It is also classified as a group of stones of natural origin, but its color palette is wider than that of granite. Purple, red, gray, green and other types of slate are found in nature. The variety of shades has made slate a very popular material in modern landscape design.
Preparatory work
Before starting land work, you should familiarize yourself with the design documentation. The section on foundation calculations includes information on soil testing. Based on indicators of soil type, its structure, groundwater level, the depth of the trench is calculated.
Those developers who do without a project need to take into account the amount of freezing. When the value reaches more than 1 meter, it is advisable to use special equipment for digging a trench, since manually selecting a large amount of earth will be problematic.
The building site should be cleared and leveled. You also need to immediately remove the turf part.
Trench preparation
In the next step, you will transfer your diagram to the ground. To do this, you will need to hammer in pegs and pull a strong thread or rope over them. Afterwards, you need to dig trenches along the stretched thread. If you plan to build a cottage up to 3 floors high, then the height of the foundation should be from 60 cm to 100 cm.
In this case, at least 10 cm - 15 cm of the foundation should rise above the soil. To do this, formwork (knocked down with nails or twisted with screws) is placed over the trench exactly along the edge.
The formwork is constructed from plywood or boards. Every meter and a half along the lower and upper edges of the formwork you need to make transverse struts. Thanks to this, the concrete will not be able to crush the formwork structure.
To ensure that the entire foundation plane is absolutely level, the upper edge of the formwork must be level. This can be achieved through a building hydraulic level.
Arrangement of the “pillow”
In order for your foundation to “sleep securely” in the ground, it needs a pillow. To create such a cushion, a layer of crushed stone (at least 5 cm thick) must be poured onto the bottom of the dug trench. This will provide your foundation with a denser base, which will help reduce the number of cracks and deformations as the building shrinks.
Thanks to the reinforcement, the foundation will not crack, but will lie as a single mass. Reinforcement also helps reduce settlement and deformation of walls. Therefore, it is necessary to make a reinforcement box for all foundation trenches and along their entire length.
The box should have the shape of volumetric rectangles, which are connected to each other at the corners of the future structure. When making a box, you can use welding, but you can also simply tie the reinforcement with wire using pliers.
Well, if the cushion is poured, the box of reinforcement is tied, the formwork is in place, then you can start pouring the foundation. The main rule here is solid casting, i.e. All of your foundation trenches must be filled at one time.
Of course, in this case it is necessary to use a concrete mixer or a ready-made solution, and also use the help of a team of friendly assistants. Concrete is poured into the trenches in buckets, you can do this in layers - alternately pour layers to the top of the formwork.
If the depth of the trench is more than 60 cm, then backfilling is allowed: after laying the first layer of concrete, large granite blocks, large pieces of broken old concrete or any other dense stones are placed in the trench.
When you start pouring the formwork, for better shrinkage of the concrete you need to tap the outer sides of the formwork with a trowel. The ideal option here is to use a deep vibrator, but tapping will do. Finally, so that the surface of the foundation is smooth, go over it with a trowel.
It is important to know!
There are cases when, in the presence of a box of reinforcement, trenches are filled with a break of seven to ten hours. This is allowed. However, the places where already poured and fresh concrete will be joined must be wetted.
Well, the foundation for your “fortress” is ready. Now we need to wait until the concrete “sets” completely, and in the meantime, bring building materials to the site.
If the work was carried out in dry, hot weather, then the poured structure must be periodically moistened with plenty of water at first. The ideal period for drying the foundation is 24 days.
Video. Slab foundation
Video. Strip foundation
The foundation is the basis of the building and ensures the stability and durability of the entire building structure. Recently, foundation laying has been done mainly using concrete. However, the stone base is no less durable, and also has an original and aesthetic appearance. Another significant advantage is that laying the stone foundation of the building is completely doable with your own hands.
General characteristics of the material
Stone is a strong and durable material. That is why it is often used for the construction of various types of buildings. For example, the following are created from stone:
- foundations;
- Houses;
- barbecues.
This material is also often used for cladding buildings. The stone has such properties as aesthetics, environmental friendliness and resistance to environmental influences.
But it is worth remembering that some types of stones are not suitable for creating a foundation. Examples include soft and exfoliating rocks. It is impossible to make a reliable foundation from such material. This is why builders choose rubble stone. This material consists of rock fragments that can have different shapes. All elements of the base of the house are fastened using cement mortar. When choosing such a material, it is worth considering that some of the stones have to be split and trimmed.
Geological setting
Before laying the foundation of the house and thereby finally approving the project, it is necessary to agree on the possibility of constructing a rubble masonry foundation. To do this, it is necessary to carry out hydrogeological surveys - to puncture the soil below the freezing depth, determine the dynamics of groundwater twice a season and submit samples taken from the reference depth to check the physical and mechanical characteristics of the soil.
The ideal operating conditions for a rubble foundation are those in which the groundwater level does not rise closer than 20-30 cm to the plane of the foundation. Exceptions are possible, but in this case the structure of the base changes: the flooded part is laid without a binder with mortar, but with careful compaction and chipping. Any rubble foundation must lie below the freezing depth. The exception to the rule is non-heaving soils - rocky and clastic, as well as coarse and medium-sized sands.
The requirements for supporting soil are the same as for the construction of prefabricated block foundations; they are described in detail in SP 50-101-2004. The main requirements are uniform soil density at all points, absence of subsidence properties and load-bearing capacity corresponding to the mass of the building and the support area.
Preparing the trench
The rubble foundation has a width at the bottom that is 20-30% greater than a strip foundation with a calculated support capacity. Thus, in cross section, the tape takes the shape of a trapezoid, the upper base of which should be at least 20 cm greater than the thickness of the walls, taking into account the finishing. It is thanks to this form that susceptibility to the forces of lateral heaving is lost.
The trench is dug 20 cm below the freezing depth with a width equal to the bottom of the foundation. The bottom is covered with one layer of crushed stone of fraction 20-40, and then very carefully compacted with a wooden block with a metal penny. After this, the walls of the trench are covered with plastic film, the edges of which are turned over the sides and pressed down with stones. The purpose of the film is to prevent soil particles from getting into the thickness of the foundation during the laying process.
When the walls of the trench are closed, its bottom is filled with crushed stone in 10-20 thin layers, each of which is carefully compacted with a hand tamper. Layer-by-layer compaction is carried out until the total thickness of the crushed stone cushion is 20 cm.
Recommendations from professionals
With a professional approach to work, you can reduce the time required to pour the foundation by several times. There are instructions for this:
Work with rubble on a marked area
- The site is marked.
- Trenches are dug and formwork is installed.
- A little sand is poured into the finished trench and stones are placed there, pressing them into the created “cushion”.
- All gaps resulting from laying are filled with crushed stone and compacted.
- Prepare a concrete mixture (1:3) and pour it into the first row to make it more durable.
- Another row is laid out using the same principle. At the same time, do not forget to “bandage” the seams, as when laying brick material.
- The rows that will protrude above the ground are reinforced with wire or relief reinforcement.
By following these fairly simple recommendations, you can lay out the rubble base much faster. The result is a reliable and durable structure that can withstand the heaviest buildings and is designed for long-term use.
