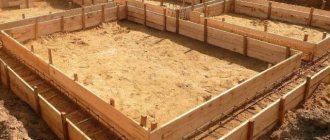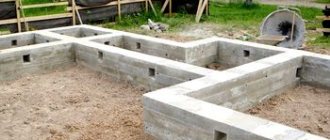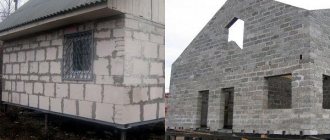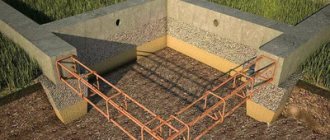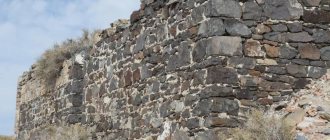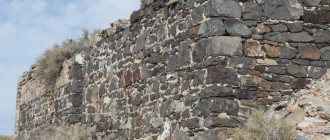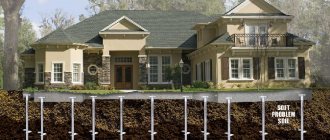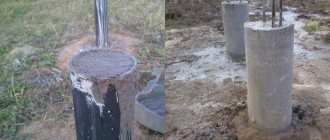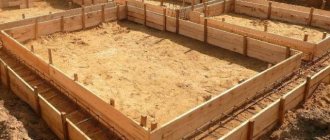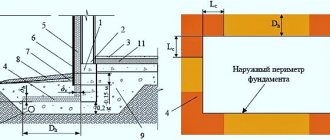Home |Construction |Which foundation is better on clay soil?
Date: November 9, 2018
Comments: 0
The basis of any structure is the foundation, which determines the service life of the construction site. The costs of arranging the foundation make up a third of the total estimated costs and it is not advisable to save on it. High-quality building materials do not always guarantee strength. The surface on which construction is carried out is of no small importance. The foundation on clay soil is fundamentally different from pouring the foundation in black earth regions.
Building a reliable foundation on a heaving foundation is a serious task. After all, it can behave unpredictably, which is associated with the ability to retain moisture and push out the building. Tricky clay is easily washed away by water, loses its integrity, and opens the way for moisture to the elements of the constructed building.
Before building on problematic soil, study its properties and decide on the type of construction. The cost of error is high. These are cracks, failures and possible destruction of the building. The construction of a capital facility in a clay soil zone requires the help of design organizations. If you plan to build an outbuilding, bathhouse or premises for a vehicle, then you can cope with this task yourself by studying the recommendations specified in the article.
The main feature of clay is the ability to quickly erode under the influence of water, without letting it penetrate deeper
Preparatory activities
If there is no choice and you have to build a foundation on clay soil, pay special attention to the following points:
- the type of clay-containing soil, which is determined during survey work involving drilling and sampling at the future foundation depth. Perform geological exploration in the spring, when the groundwater level is at its maximum, which allows for detailed research;
- the level of soil freezing for your area, which is determined for a specific region using reference information;
- moisture concentration. Humidity can be determined by leaving the sample to dry in the open air. If the process takes several hours, this indicates high humidity, causing swelling;
- the depth of aquifers located in the upper layers of the soil. Having drilled a hole and guided by the nearby well, you will assess the level of the location of the aquifers.
Let us dwell in detail on the types of clay soils.
Clay soils are called heaving soils, and before starting construction it is strongly recommended to conduct studies of the composition and homogeneity of soils on the site
Laying a shallow foundation
Laying shallow foundations of the strip type is relevant on those soils that do not suffer from heaving, while the maximum permissible load provides for a building of no more than 2 floors.
The depth of the support base varies between 70-80 cm (for the capital region) and does not depend on the depth of soil freezing. It is not recommended to construct it on muddy soil or peat bogs, embankments formed by artificial methods, wetlands and soil that has experienced horizontal displacement.
It is also worth paying attention to the fact that if there is a need to erect a building on hard, including rocky soil, which is not so common in the Moscow region, the foundation is transformed into a non-buried one and is located directly on the surface of the soil without the slightest deepening.
Types of clay soil
For clayey soils, a characteristic feature of the structure is the presence of microscopic plates, in the gap between which moisture is concentrated and retained. This nuance causes the soil to tend to significantly increase in volume at negative temperatures, when frozen water swells the mass and gradually displaces the foundation of the building.
You can try to knead the soil with your hand. The “sausage” of the loamy fractions will crack, and the plastic mass indicates that this is clay, which is difficult for construction.
The soil is different in different regions. Before making a foundation on clay soil, determine what kind of soil is on your site:
- Clay, which is suitable for constructing a foundation, has a homogeneous composition, and the freezing level is located above the aquifers. The plasticity of the mass and high flowability make it difficult to construct a reliable foundation for a future building.
- For example, a clay-sand mixture containing a fine stone fraction is a reliable base that is slightly susceptible to swelling.
Construction will not cause problems, and the stability and durability of the building will be ensured. Clay soils come in different varieties. If the percentage of pure clay in the soil ranges from 5 to 10, then we have sandy loam - Loams are characterized by the presence of sand, the volume of which is about 2/3 of the total mass. Depending on the percentage of clay, they are divided into heavy, medium and light types. The increased tendency to swelling complicates construction activities.
- Sandy loam containing up to 10% clay and called floating sand. As a rule, such soil moves under the influence of underground water layers and is practically not used for the construction of objects, but the use of piles allows construction on this type of soil.
- Sandstones, which contain no more than 10% of the clay mass, allow water to pass through well, are compacted under the influence of the mass of the building, and are suitable for construction.
Calculation
Before laying the foundation, it is necessary to carry out design and make accurate calculations. The difficulty of carrying out calculations for a shallow strip foundation lies in determining the hydrogeological characteristics of the soil on the site. Such studies are mandatory, since not only the depth of the foundation will depend on them, but also the height and width of the slabs will be determined.
In addition, in order to make correct calculations, you need to know the basic indicators.
- The material from which the building is planned to be constructed. A strip foundation is suitable for both a house made of aerated concrete and buildings made of foam blocks or timber, but will differ in its structure. This is due to the different weight of the structure and its load on the base.
- Dimensions and area of the sole. The future base must fully correspond to the dimensions of the waterproofing material.
- The area of the outer and lateral surface.
- Diameter dimensions of longitudinal reinforcement.
- Brand and volume of concrete mortar. The mass of concrete will depend on the average density of the solution.
In order to calculate the laying depth, you must first determine the bearing capacity of the soil at the construction site and the parameters of the base of the tape, which can be monolithic or consist of blocks. Then you should calculate the total load on the foundation, taking into account the weight of the ceilings, door structures and finishing materials.
Recommendations for choosing a base
If the type of soil at a future construction site is determined, the level of water layers is known, and the freezing depth is calculated, then it is possible to choose the optimal foundation for further work. The foundation for future construction, made on a clay basis, must have high strength and resist soil reaction.
Construction specialists recommend using the following types of bases in problem areas prone to swelling:
- tape, buried to a small depth and representing a monolithic structure with an expanded sole. It is equipped when aquiferous soil layers are located below the freezing point;
Absolutely any type of foundation can be built on clay soil
- pile structure, effective when piles are deepened significantly and aquifers are located close to each other. The expansion of the lower part of the supports makes it difficult to push out the foundation under the influence of swelling forces;
- a combined strip-pile foundation, combining concrete supports and a shallow strip contour into a single frame. Used when groundwater is close to each other.
The technological features of the construction of these foundations, intended for clay problem areas, differ from those adopted for standard types of soil, since they have a complicated design and require increased financial investments. Let's get acquainted with the process of their arrangement.
Specifications
According to the fluidity index, GOST 25100-95 divides loams into:
- solid IL < 0;
- semi-solid 0 ≤ IL ≤0.25;
- rigid 0.25 < IL ≤ 0.5;
- soft plastic 0.5 < IL ≤ 0.75;
- fluid-plastic 0.75 < IL ≤ 1;
- fluid 1 < IL..
Basic properties:
| Characteristic | Unit | Index |
| Density | t/m³ | 0,21…0,24 |
| Conditional dynamic resistance | MPa | 0,36…0,67 |
| Porosity coefficient | e | 1,97-1,98 |
| Deformation modulus, E | MPa | 147 |
The density of loam may differ from that given. The parameter is mainly determined by terrain conditions:
- availability of groundwater;
- climatic features;
- various impurities in the total sample volume.
In damp swampy areas, significant soil compaction occurs; in dry areas, the soil is looser and more fertile, suitable for agriculture.
The specific gravity of loam depends on the density, its average value is 2.71 t/m³. This value is taken into account when calculating the bearing capacity of the foundation.
Another important property that is determined during geological research is the filtering capacity of soils. This parameter shows how quickly rainwater will leave the formation or, conversely, be retained in it. The filtration coefficient of loam is in the range of 0.005...0.4 m/day.
Preparing the tape base
Foundations for buildings can be made on clay soil using a strip base. A foundation on clay soil with high humidity will be more expensive than a similar structure on a non-problem site.
It is not difficult to create a durable tape base if you use the technology performed according to the proposed option:
- Mark the construction site in accordance with the requirements of the project documentation.
- Dig a trench along the perimeter of the contour, the size of which should be 3 times the width of the future foundation, and the depth should be the freezing point.
For the construction of country houses on sandy loam and loam, with deep groundwater, you can lay a strip foundation
- Make the base 25% wider compared to its top. This will reduce the reaction from the soil, increase the support area, and prevent deformation or subsidence of the building.
- Assemble wooden, slate or metal formwork depending on the material available at the construction site.
- Fill the bottom of the trench with gravel with a layer of at least 15 cm and compact it.
- Lay a layer of sand, re-compact the sand and gravel cushion under the foundation, which will compensate for the reaction of the soil and remove excess moisture from the base.
- Cover the surface of the bottom and walls with roofing felt or plastic film to waterproof the base.
- Mount a reinforced reinforcement frame in the cavity using wire and secure its elements.
- Prepare the concrete solution according to the recipe, pour it into the formwork to the required tape height.
- Remove air pockets using fittings or an internal vibrator.
- Plan the concrete surface of the future foundation.
- After drying, cover the surface with a waterproofing coating made of roofing felt.
Deepening the monolithic strip base a meter below the level of aquifers located in the ground will compensate for soil forces and form a stable foundation for any building. Despite many disadvantages, using the advantages of clay, which can withstand significant forces from the mass of the structure, it is possible to form a strong structure for the construction of a building.
The depth of the foundation on clay soil directly depends on the clay component, the level of freezing and the occurrence of groundwater
Video description
The following video will show you how to install driven piles:
- bored, formed directly on the construction site by drilling deep wells around the perimeter of the future house. The bottom of each well is covered with a layer of crushed stone, large-section asbestos or metal pipes are lowered into it, a reinforcing frame is installed in the pipes and they are filled with high-grade concrete with mandatory compaction with an in-depth vibrator;
To install the grillage, reinforcement is released from the piles or embedded fasteners are installed in the concrete that has not yet hardened Source himmashstroi.ru
Construction of a columnar structure
A pile foundation on clay soil has its advantages. When installing piles, you can enter a solid layer that is not subject to the negative influence of temperature changes and groundwater. This type of foundation is effective for nearby groundwater. Expansion of the lower part of the supports will increase the stability of the structure and its resistance to buoyancy forces. The following can be used as a columnar foundation:
- reinforced concrete pillars driven in the form of special pile fields. Reinforced concrete supports are placed in rows under main walls, in cluster groups under support columns, and individual pillars are mounted under individual racks. Grillages laid on piles unite the structure into a monolithic base;
- Bored piles are formed by preliminary drilling wells of increased diameter at intervals of 2.5 meters. They are located in the corners of the building and under the main walls. The base is filled with a sand crushed stone cushion, which is concreted with a 10-centimeter layer. Metal, polymer or asbestos-cement pipes are lowered into the cavity, which are reinforced and filled with concrete;
- Screw supports based on durable steel pipes. They are easily screwed into the ground using simple mechanical devices.
Recessed strip foundation on heaving soils laid to the freezing depth
Recessed foundation
This foundation is often practiced when constructing small buildings, because it has a number of key disadvantages:
- Too large a side surface increases the load on the walls of the structure;
- The cost of installation is too high, because you need to dig deep trenches and protect the walls from collapse;
- Expensive building materials;
- It is necessary to carry out complex calculations to balance the forces of heaving and the mass of the building itself.
These are material-intensive and labor-intensive foundations that are not able to provide optimal protection of the building from soil exposure. But at the same time, they are practiced in relatively cold regions, where the frost line is located high, and underneath there is a solid ball of rock. If the technology is used correctly, the base of a trapezoidal concrete base is installed directly inside solid rock, which is no longer subject to heaving.
Protection against lateral movements is eliminated by corner reinforcement using intermediate concrete beams. Also, recessed strip foundations are often used when it is necessary to build a building with basements.
Foundation construction technology
Laying a shallow shallow foundation for a house or fence is carried out in a certain sequence.
1. Leveling the soil in the building area, laying drainage channels.
2. Site marking and excavation work. The contour lines of the walls and piers of the building are drawn and trenches are dug (depth - 0.5-1.5 m). If you are building a heated house or bathhouse, you should lay the foundation under the stove or fireplace.
3. Lining with geotextiles. With its help, siltation of the pillow is prevented if the depth of surface groundwater is higher than the foundation is being laid. Non-woven super-dense material (for example, dornite) is immersed at the bottom of the trenches and launched onto their side walls, making a reserve on each side equal to the thickness of the cushion.
4. Pillow. ASG is gradually poured in, after every 10-15 cm it is thoroughly compacted using a hand tamper or vibrator, then covered with dornite panels left on the sides.
5. Installation of formwork and reinforcement. Meshes connected from reinforcing bars and wire are placed in the lower and upper zones. In this case, the depth of placement in concrete is about 5 cm. The lower reinforced belt prevents the tape from bending down, and the upper one prevents it from bending upward.
6. Pouring concrete. The tape is poured continuously, in one step.
7. Dismantling of formwork and vertical waterproofing. It is produced when the concrete mixture has set - in summer this moment occurs after 3-5 days. The sides of the tape are treated with bitumen-rubber mastic or penetrating waterproofing (for example, Penetron).
8. Back filling of sinuses. When the formwork is removed around the shallow strip foundation, cavities are formed that are filled with sand or clay. In the first case, a permeable material reduces the impact of frost heaving forces, but contributes to the accumulation of moisture in the backfill and a decrease in its load-bearing capacity. If clay is chosen, it will create what is called a clay castle to keep water out.
Work process - steps and stages
A strip foundation is suitable for any type of building. All the work can be done alone, saving a lot of money. Due to the closed loop, the weight of the building is distributed evenly along the entire perimeter. The set of tools and materials is simple:
- Roulette, level
- Shovels
- Plywood sheets and boards for formwork
- Cement, sand, crushed stone
- Blocks, bricks
- Ruberoid
Start with a pleasant moment - marking, it is carried out to the nearest centimeter, according to the project. We fill the pegs at the measured angles and stretch the fishing line between them. The angles should be strictly 90 degrees. Now the size of the home is clearly visible.
- We dig a trench of the selected depth. The top fertile layer of soil must be completely removed.
- A layer of sand is placed on the bottom. We level it with a shovel and trample it down, compact it. It is best to fill the sand cushion with water and level the sand using a wooden beam.
- We install the formwork.
We use old boards and plywood to frame the perimeter. You can strengthen the outer part with wedges, as if propping it up for strength. The height should not exceed the underground part - this is a prerequisite. Producing concrete using a concrete mixer - To prepare the solution, it is better to get an assistant and a special machine for mixing concrete. In large cities, construction equipment is rented out. Things will go faster with her. But if this is not possible, you can use a powerful drill attachment or prepare the solution manually.
- Components of the mixture: cement, sand; crushed stone (1:3:4).
- Mix until thick sour cream
- We strengthen the masonry with broken bricks and large stones. We put it all in the trench
- We reinforce the base with metal. This will require reinforcement and a special wire for the bundle. We make a cage inside the pit, the cells are about 40 cm. Some people fasten the reinforced mesh by welding, but this makes it less flexible.
- Now you can start pouring. It is better to do this in one day so that air spaces do not form between the layers. This will create a monolithic base
- Having reached the end of the soil, before pouring the formwork, you should lay a layer of waterproofing in the form of roofing felt or use a special product that is added to the concrete. This stage is mandatory; the foundation must be protected from mold and dampness
- The solution is poured on top of the last layer
- The next stage is pouring a thin layer of hot bitumen
- Now we begin to remove the formwork. Using a level, level the surface. Leave small holes on both sides for ventilation and sewer pipes.
- Now you need to wait for it to dry completely. This takes from one to three weeks. It all depends on the weather. If precipitation is not expected, the foundation should be sprayed with water every day. And if, on the contrary, the weather is too rainy, cover it with film.
Foundation installation
These simple instructions will help you install the foundation.
INSULATED SWEDISH PLATE
USHP is suitable for any type of soil, can withstand enormous loads, there are no “cold bridges” - you immediately get a warm floor for your home. During its construction, energy-saving technologies are used, which allow you to save on heating in the future. The cost of USP is from 6,500 rubles. per m2.
- Load bearing capacity:
- Device cost:
- Manufacturability:
from 6.500 ₽/sq.m.
work+materials
- Order
- More details
Calculation of stability under the action of tangential heaving forces.
We accept a minimum trench width of 0.7 m (Fig. 1).
Here and in what follows, we consider the trench cavity width of 0.2 m to be minimal.
Rice. 1. Options for deepening strip foundations and their reliability in highly heaving soils at a load of 2.5 tf/m: a, b, c - stability is not ensured; g - stability is ensured.
The stability condition can be represented as follows:
where γ1 and γ2 are reliability coefficients equal to 0.9 and 1.1, respectively. Qf is the sum of the tangential heaving forces acting on both sides of the strip foundation to the depth of its foundation.
Calculated by the formula:
where τн - specific tangential heaving forces, determined according to table 6.10 SP 50-101-2004 (for highly heaving soils τн = 11.0 tf/m2);
df - foundation depth - 0.5 m;
m is a coefficient depending on the width of the trench cavity, determined from the graph in Fig. 2 (with a sinus width of 0.2 m m = 0.6>;
kt is a coefficient that takes into account the ratio of the average monthly air temperature when the soil freezes to the depth of the foundation and the average monthly maximum negative air temperature during the winter period, determined from the graph in Fig. 3 (in our example kt =0.68).
Rice. 2. Dependence of the coefficient m on the width of the trench sinuses
Rice. 3. Dependence of the coefficient kt on the depth of foundations: 1 - for the conditions of the Moscow region; 2 — for the conditions of the Novosibirsk region
γ2Q f = 1.1 x2x11.0×0.5×0.6×0.68 = 4.9 tf/m > γ1Qd
That is, the foundation is not stable. As you know, there are two ways out of every situation. In our case it is:
- increasing the width of the trench;
- reducing the foundation depth.
A combination of both options is possible.
Let's consider option 1 and increase the width of the trench to 1.2 m (Fig. 1b).
γ2Q f = 1.1x2x11.0x0.5×0.42×0.68 = 3.46 tf/m > γ1Qd
The foundation remains unstable.
Let's increase the width of the trench to 1.6 m
γ2Q f = 1.1x2x11.0x0.5×0.32×0.68 = 2.63 tf/m > γ1Qd
The foundation will also be unstable in this case. Further increasing the width of the trench does not make sense, since it already exceeds reasonable limits - large volumes of excavated soil and backfilled sand are required.
Therefore, we move on to the second option - we reduce the depth of the foundation and deepen it 0.3 m from the ground surface.
It is necessary to clarify the calculated resistance of the loosened loam and the width of the foundation base at a depth of 0.3 m.
e = 0.7 + 0.12x(1 + 0.7)x(1 - 0.3/1.6) = 0.87;
Ro=1.4 krc/cm2;
R = 1.4x[1+0.05x(0.3-1.0)/1.0]x2.3/4 = 0.78 krc/cm2;
b = 2.5/7.8 = 0.32 m.
We assume the width of the foundation base to be 0.4 m. We calculate the stability of the foundation with a minimum trench width of 0.8 m (Fig. 1d):
γ2Q f =1.1x2x11.0x0.3×0.6×0.51 = 2.22 =γ1Qd
That is, the foundation is stable.
As our calculations have shown, when the load from the house on the foundation is 2.5 tf/m, its depth below 0.3 m leads to an increase in concrete consumption (due to depth) and an increase in the volume of excavated soil and backfilled sand. A foundation depth of 0.3 m is optimal in these soil conditions. With other characteristics of the heaving soil and the degree of its heaving, the optimal foundation depth may be different.
- all initial data on soils and climatic conditions are the same as in example 1;
- load on the foundation Qd = 8.0 tf/m (one of the characteristic loads in a one-story brick or two-story house with walls made of foam concrete blocks with half-brick cladding);
- base width - 0.5 m;
- the foundation depth adopted initially is df = 0.3 m.
