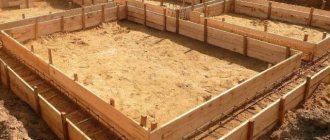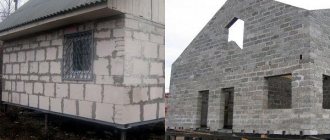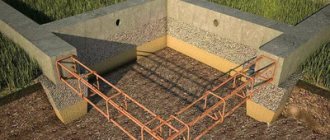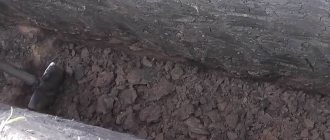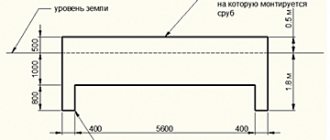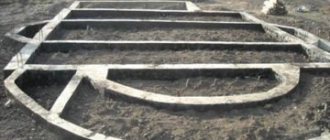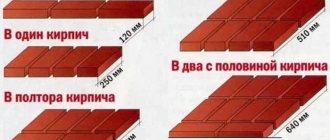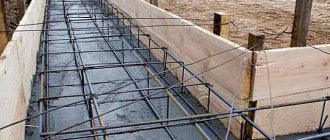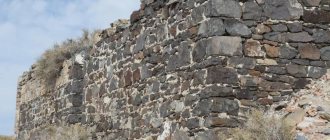A shallow strip foundation (hereinafter referred to as MZLF) is one of the types of strip foundations, which is characterized by a shallow depth, significantly less than the depth of soil freezing, and a relatively small consumption of concrete mixture. This article discusses the main advantages and disadvantages of MZLF, the most common mistakes in their construction, a simplified calculation method suitable for private developers (not professionals), and recommendations for constructing a foundation with your own hands.
The main advantages of MZLF are:
- profitability - concrete consumption is significantly lower than during the construction of a conventional strip foundation. It is this factor that most often determines the choice of this technology in low-rise construction;
- reduced labor costs - less excavation work, less volume of concrete to be prepared (this is especially important when it is not possible to pour the finished mixture from a mixer);
- smaller tangential forces of frost heaving due to the reduced area of the lateral surface of the foundation.
However, during the construction of the MZLF, it is necessary to strictly adhere to the technology; a frivolous attitude to the process can lead to the appearance of cracks, and then all of the above advantages, as they say, will go down the drain.
How to lay a strip foundation
Typically, foundations of this type are laid in inclined (from 3-5° from the horizon) soils and are able to ensure the stability of the structure even in difficult geophysical conditions.
The trench is opened under all load-bearing walls to a depth that depends on the degree of inclination of the soil surface. The piles are immersed around the perimeter at a distance of 2 meters from each other. A sand cushion with a depth of at least 20 centimeters is poured into the bottom of the trenches.
For this, various types are used, which will depend on the condition of the soil at the construction site and the time of year. If the construction of the foundation is carried out in winter, it is undesirable to carry out work at temperatures below -10 degrees.
Our company can drive piles into frozen soils using special technology.
In weak soils, which are often found in the Moscow region, piles can be driven by vibration, which significantly reduces the cost of piling work.
Why is it better to choose a strip foundation on piles?
A monolithic foundation is a solid structure, and seasonal changes in soil have a destructive effect on it, significantly reducing its service life. We should not forget that the soil does not rise and fall evenly. Consequently, a monolithic foundation, under the influence of different pressures, may simply crack. Piles, unlike a monolith, are not subject to ground vibrations. The soil, expanding or contracting, only slides along the walls of the piles, without carrying them out. The reserve of the ground pile area will eliminate the possibility of the building skewing in the event of an uneven ground drop.
Rice. : House with strip foundation on stilts
Expert advice! If the soil in the area freezes to a considerable depth, then it is advisable to use piles with an extended lower support.
Waterproofing and insulation
When the concrete hardens, the tape is covered with waterproofing. Also, most often the strip base is insulated.
Waterproofing is applied to the surface of the foundation. The following is used as a waterproofing agent:
- roofing felt;
- hot tar;
- impregnation;
- bitumen mastic.
Builders use proven solutions and apply bitumen mastic, not particularly trusting the impregnations advertised by manufacturers.
If the soils are heaving and wet, then the foundation must be insulated. You can, for example, use liquid polyurethane foam. The insulator creates a completely waterproof and sealed layer.
Foundation marking
Stages of marking:
- Preparatory stage . This stage in the construction of a foundation consists of thoroughly clearing the future construction site, namely removing debris, unnecessary boards and wooden products. If there are significant holes or uneven spots on the site, they should be leveled for further comfortable construction.
- Marking . The main point in marking is determining the correct width of the monolithic tape. It is better to outline it with a reserve. So, for example, the optimal width of the tape for a house is forty centimeters, but with a trench depth of at least sixty centimeters. For a log house, you should definitely make a reserve, that is, fifty centimeters of width and sixty centimeters of depth.
- Checkpoints . The placement of control points for piles begins with corner positions plus exactly one pile in the center of the house. Next, each side of the perimeter from the corner piles is divided equally - this is how secondary control points are set.
Fig .: Marking a strip foundation on piles
Expert advice! The main width between the piles should be no more than two meters, otherwise subsidence of any part of the house may occur. The optimal distance is one and a half meters.
What soils are classified as heaving?
Heaving soils include those soils that absorb water, and when they freeze, they increase in volume, because, as is known, the density of ice is less than the density of water. Such soils can move even during the day.
Heaving soils are:
- loam,
- clay,
- fine and dusty sandy,
- silty sandy loam,
- coarse-grained with a filler of small particles less than 0.1 mm, occupying more than 30% of the volume.
Such a change in soil volumes can cause damage to foundations and other structures.
Therefore, building a foundation on heaving soil has its own characteristics and difficulties.
Construction technology
Pile-strip foundations can be used not only on mobile soils, but near lakes and rivers, as well as on slopes. It can withstand timber and frame buildings three stories high and does not require complex installation work.
Sequence of foundation construction
- Trenches . Having carried out the marking stage of preparation, they begin to directly lay trenches, which are dug up to fifty centimeters wide and sixty centimeters deep. A sand cushion thirty centimeters thick is poured into the bottom of the trench, which is subsequently thoroughly compacted.
- Wells . The next stage of foundation construction consists of drilling wells at control points at which piles will be installed. The depth of the groove depends on the length of the pile column. The standard pile size is from four to six meters. But with tape strapping, smaller pile posts can be used. A well up to one and a half meters deep can be made manually using an ordinary drill. For a higher value, you will have to use special equipment.
Fig .: Sectional view of a strip foundation on piles.
It is also necessary to pour and compact a thirty-centimeter layer of sand into the finished pile well. If there is a risk of groove walls collapsing, hollow asbestos-cement pipes can be used. Their circumference should be equal to the diameter of the well.
- Armature . After all drilling processes are completed, it is the turn of the fittings. All wells and trenches are carefully reinforced. Moreover, the length of the reinforcement should reach the initial level of the tape. The monolithic harness itself is also reinforced using knitted frames that are laid horizontally.
Expert advice! Pile reinforcement must be connected to the reinforced frame of the monolith. It is best to tie using carefully burned wire. Welding is not effective in this case. This technique will firmly connect the two parts of the foundation, forming a single whole.
- Formwork . After installation of the reinforcement is completed, formwork is made around the perimeter of the tape. It can be mounted from both wooden and metal panels. To ensure that the top of the tape is level, you can use a simple method of tensioning the rope, which is first checked with a level.
- Concrete . And finally, the actual laying of concrete. The piles and the top strip must be concreted strictly on the same day.
Expert advice! If water appears in the pile well, the concrete should never be poured in full. First, a third of the entire mass is laid, then using a vibrator it is carefully compacted to the very bottom. Using this simple operation, water is forced upward. Then the rest of the concrete is poured.
SLF design
The design of this type of foundation consists of piles that are installed along the central axis of the strip foundation with a certain pitch. The reinforcing belt of the tape is rigidly connected to the reinforcement frame of the piles, all elements form a single mechanical system.
The construction of the ribbon is carried out according to standard rules. The exception is the presence of additional elements of the reinforced frame.
The work is carried out in two stages:
- Construction of piles.
- Filling and curing of the strip base.
It is not always possible to combine or perform two stages at the same time. But with the simultaneous pouring of all foundation elements, maximum strength and solidity of the structure can be achieved.
Making formwork for the grillage
To encircle the pile field into a single whole, they often resort to technology such as installing a grillage. It means a frame, which can be made of either reinforced concrete or timber, which covers the load-bearing sides of the perimeter. A wooden grillage is used very rarely, as it is intended only for piles made of wood.
The formwork is installed in the trench in such a way that its height ensures the filling of the base, and then the reinforcement structure is installed, also along the entire perimeter of the future foundation. A moisture-proofing material is laid between the reinforcement and the formwork, and the trench is filled with M-200 concrete.
As a result, after the concrete has completely hardened, a monolithic strip of reinforced concrete on piles is obtained - a strong and stable structure that ensures the strength of your home.
Fig .: Grillage for pile foundation
The grillage installation technology is completely similar to the installation of a conventional monolithic tape. Removable formwork for grillages is usually made from wooden panels or chipboard sheets. The main condition is a strong connection of these elements, since significant pressure will be exerted on them. It is best to make supports at a distance of a meter from each other when installing the formwork. They will allow you to firmly hold the bottom of the formwork trench.
Expert advice! For the grillage, you can install permanent formwork. In this case, it will serve as additional thermal insulation. It is very difficult to make a basement in a building that stands on a foundation with a grillage.
The most common mistakes made when installing MZLF:
1) selection of the main working dimensions of the foundation without any (even the most simplified) calculation at all;
2) pouring the foundation directly into the ground without covering it with non-heaving material (sand). According to Fig. 1 (on the right), we can say that in the winter season the soil will freeze to the concrete and, rising, drag the tape upward, i.e. the tangential forces of frost heaving will act on the foundation. This is especially dangerous if the MZLF is not insulated and a high-quality blind area is not equipped;
3) incorrect reinforcement of the foundation - choosing the diameter of the reinforcement and the number of rods at your discretion;
4) Leaving the MZLF unloaded for the winter - it is recommended that the entire cycle of work (construction of the foundation, erection of walls, insulation of the foundation and arrangement of the blind area) be carried out one construction season before the onset of severe frosts.
We reinforce the grillage
Metal reinforcement is laid inside the trench formed by wooden walls. The reinforced frame is best made in two rows of five rods, located horizontally and intersecting every one and a half meters. The internal connection is fixed with horizontal brackets. The sections of the reinforcement frame are connected vertically to each other.
Rice. : Grillage reinforcement
Pile tying
Strapping process step by step:
- Trimming the tops of the piles to create a smooth horizontal surface. If necessary, the piles are increased to the required size.
- The piles are connected using metal beams at the top points.
- The beams are fixed to the reinforcement frame of the strip base.
Depending on the type of piles chosen, the process may differ. For example, bored piles are connected to a reinforced frame and tape, and concrete pouring into a common monolithic structure.
Pouring concrete
After all this, concrete is poured, which is compacted either manually or using a vibrator. It is recommended that a couple of hours after pouring, when the surface of the concrete has hardened a little, moisten it and the walls of the formwork with water. To ensure uniform hardening of the concrete mixture, it is necessary to cover the entire perimeter of the tape with dense polyethylene. In total, the foundation is fully ready for the next construction actions only a month after the concrete is poured.
In general, a strip foundation on piles, either standard or with a grillage, can be made with your own efforts, without the help of specialists.
Fig .: Concreting the grillage
Cost of strip foundation on piles
The total amount includes the following digital values:
- Project development (if all schemes are carried out by employees of a specialized company);
- Dynamic testing of piles;
- Price category of piles;
- Cost of delivery and installation;
- If there is a grillage, the prices for the material, its delivery and direct installation are summed up.
Expert advice! In order for the work to proceed without a hitch, you should plan the construction budget with a twenty percent margin.
You can order work on driving piles, as well as drilling soil for piles, by calling us or sending an online application:
