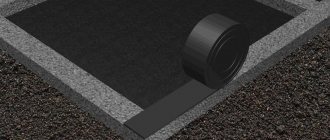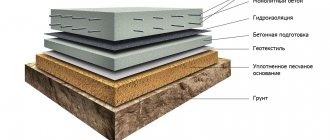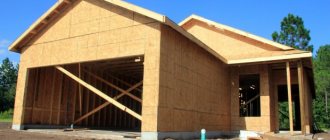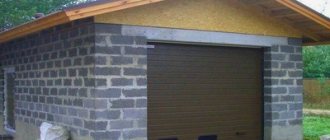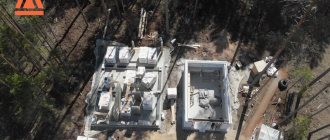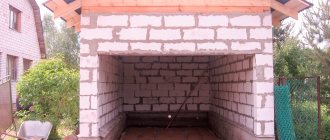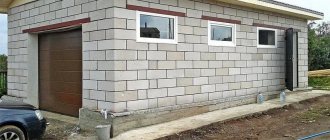The cinder block has precise dimensions; they must meet certain standards, that is, 390*190*188 millimeters. Considering the dimensions of one block, you can obtain the exact amount of material required by calculation. First you need to calculate how many blocks are per square meter.
Method No. 1
With a wall that is half a block thick.
Knowing the height and length of the block, it is necessary to calculate its lateral area; for this, all values are converted to the SI system.
After the area is calculated, you can find out how many elements are in one square meter.
This figure is slightly higher than it actually is, since the thickness of the connecting seam is also taken into account. When taking into account the thickness of the connection, this figure can be reduced to 13.
Method number 2
With a wall that is a whole block thick.
The calculation is performed in exactly the same way; first, the area is calculated, and then the amount of material in one square meter.
S= 0.188*0.19=0.036 sq. m.
If we take into account all the connections, which will have a thickness of 8-10 millimeters, then 26 blocks will be needed per meter.
These are basic calculations; to find out more detailed quantities of all materials for construction, you need to draw up a detailed estimate. If the entire building consists of cinder blocks, taking into account partitions, walls, and foundations, then first calculate the weight of the load-bearing walls, this indicator depends on the type of blocks. Cinder blocks can be full or hollow, their weight depends on this, which is 11-28 kilograms.
Construction of garage walls
There are no special rules or secrets to masonry. Builders use the principles of working with bricks. Masonry can be carried out in the following ways: spoon (in half a stone) and bonded (in one stone), in 1.5 or 2 stones. The thickness of the masonry determines the garage’s ability to withstand low and high temperatures and gusts of wind.
The most common method of constructing walls is “brick”, when the next one overlaps the seams of the previous row. First you need to lay out the corners, then stretch the cords between them and continue laying cinder blocks.
Cinder block laying technology
- The beginning of construction work is the construction of the foundation; its width should not be much larger than the blocks. At the same time, they create a perfectly flat surface, without chips or significant differences.
- Then the corners are set, rows are fixed to each corner, taking into account the thickness of the block and both seams. A rope is pulled between such elements to determine the level of the row being built.
- Waterproofing material is laid on the foundation base. In this case, the foundation should protrude 70 centimeters above the ground, this will help prevent moisture from getting from the soil to the base material.
- The material is laid, the first row is given special attention, the final result depends on the quality of the work. First, use a spatula to lay out the adhesive or mortar, and place the blocks on it. After laying three blocks, it is necessary to measure the evenness with a level or plumb line. The thickness of the connection should not be more than 1.5 centimeters. All cracks are closed with mortar; when using a hollow block, its interior is not filled.
- The blocks are laid in a checkerboard pattern, this increases the strength of the structure.
- After installation, it is necessary to leave the walls until the mortar has completely dried, and then begin the external cladding. If further finishing is not planned, then a coloring substance, such as soot, can be added to the solution; this will help decorate the structure, but you need to work carefully so as not to stain the main surface.
Foundation construction
The foundation is the basis of a high-quality and durable structure. The most important manufacturing rules:
- what kind of foundation is needed for a cinder block garage should be determined based on a geodetic study. If the results show increased humidity, friability and the tendency of the soil to move, a garage on a pile foundation will be the best option; it is enough to choose shallow piles;
- The depth of the foundation for a garage made of cinder blocks is calculated separately, taking into account the load, type of soil, width, and type of foundation. Ideally, the depth should be greater than the level of soil freezing in the region. In central Russia, it is enough to lay the foundation 60 cm deep. The width of the foundation for a cinder block garage should be more than 30 cm;
- The foundation for a garage made of cinder blocks is laid on a bed of sand and crushed stone, which absorbs destructive influences on the foundation. Initially, sand is laid in a layer of 30 cm, and then crushed stone of fraction 5-20 is also laid in a layer of 30 cm. If the garage is large, it is recommended to use several layers of crushed stone, one with a fraction of 5-20, the other - 10-40 or 40-70;
- the cinder block foundation for the garage is poured into the trench. To make it even, formwork is made from boards. To prevent wetting and destruction, the wood is covered with an insulating material (polyethylene or roofing felt for waterproofing);
- making a foundation requires the use of a high-quality cement mixture. It’s easier, but more expensive, to buy it ready-made. The mixture can be easily prepared by hand or with a concrete mixer by mixing cement, sand, crushed stone and water: 1:3:5:1. The amount of water is regulated locally;
- the trench is filled to 30-50%, then a reinforcement frame made of 12-14 mm rods is laid. You can weld by hand directly in the pit and lay it on bricks to raise it to the middle of the layer, or connect the structure separately and then place it in the trench, but several workers will be required. If reinforcement is present, the foundation will become resistant to deformations and soil movements.
The cinder block structure is light-weight, it is not necessary to create a solid foundation
How much do different types of blocks cost?
The first thing that needs to be noted is that the price of this building stone is much lower than foam and aerated concrete. Therefore, its use for the construction of outbuildings, garages or partitions in high-rise buildings reduces the cost of the procedure. The cost of cinder blocks is presented below.
It is used for laying foundations, basement floors, and supporting structures. Dimensions: 390x190x188 mm. The most durable of all types. It is produced using boiler slag, crushed stone, and expanded clay. The average price for an ordinary cinder block is about 40 rubles / piece, and for expanded clay concrete - 50-55.
For walls, partitions; dimensions: 390x190x188 mm. Strength depends on the volume and type of voids. Internal cavities are:
- rectangular (2, 3, 4, 8 cavities);
- round (2,3);
- oval (2, 4).
Products with rounded cavities are considered more durable. A wall block with rectangular voids is easy to install and can be easily broken without special tools. The price depends on the percentage of voids and ranges from 21-40 rubles/piece. When purchasing a large batch, the cost of 1 m³ starts at 2,500.
3. Wall partition.
Has dimensions 390x190x90. Used for laying internal partitions. Price – from 15 rubles.
The range contains about 20 different shades. The palette contains brown, green, blue, pink, cream, red, yellow colors as base colors. The price of blocks is from 30 and above.
5. Decorative facing.
It has a one- or two-sided coating (plaster, crushed stone, relief), thus does not require additional surface treatment. Serves as both a wall and finishing material. Available in color. Price per piece – from 38 rubles.
How to choose a cinder block?
First of all, when choosing a product, you need to clarify who produced it. There are many small companies on the market. Their cinder blocks are made using a semi-handicraft method, and therefore are of low quality. Preference should be given to blocks manufactured in large factories where specifications and GOSTs are observed.
Site preparation and marking
First of all, the construction site should be leveled; during the work it is better to use a water level. At the same time, all garbage is removed, including that buried in the ground. The easiest way to level the ground is with the help of specialized equipment; with less expense, but with greater effort, you can do the work manually.
The greatest attention should be paid to the presence of large rhizomes, especially in places where the foundation lies. As the tree develops, the roots will damage the base and cause large cracks to appear.
During the surface preparation process, before other stages of garage construction begin, the rhizomes are dug up.
Before starting work, it is recommended to study the communications plan and check for buried cables, gas and water pipes. If you ignore the recommendation, problems will arise at the stage of digging the inspection hole or during the process of replacing them, when you will have to break the hood and dig up the floor.
When the site is prepared, take the drawing in hand and, according to it, mark the strip foundation. A contour is drawn around the perimeter, preferably with the help of beacons and tape. Rods are driven into the corners both from the inside and outside of the building. The width of the foundation should be at least 30 cm
What data is needed to calculate?
To calculate the blocks yourself, you will need detailed general and floor plans of the house so that the customer can obtain accurate initial data.
If the customer sets out to perform a competent calculation of the volume of wall blocks, he will need the following information:
- The perimeter of external walls and their height, taking into account the configuration.
- The perimeter of the internal walls and their height.
- Type of wall material and their dimensions, separately for each type of structure.
- The calculated thickness of the outer wall according to the project, without cladding and heat-protective layers.
- Gable dimensions.
- Type of masonry, thickness of masonry joint.
- Dimensions of technological openings for windows and doors and their number.
Basic calculation rules for building a cinder block house
- First you need to determine the dimensions of the cinder block, since the material does not always have standard parameters. The partition-type block differs in size, 390 * 120 * 188 millimeters. That is, the product is pre-measured.
- After this, they choose the method of laying the blocks, that is, the position of the stone when constructing the wall. The amount of material needed and its consumption depend on this.
- Then the area of the side face and the number of blocks in one square meter are calculated.
- And finally, calculate the number of blocks in a row, how many rows are needed. Then you can determine the required amount of material for the entire building.
- First of all, it is necessary to draw up a detailed estimate with all the calculations, taking into account the openings of doors and windows, this will make it possible to determine the load on the foundation and what type of foundation to build.
How to simplify your work?
There are small nuances that make the job easier and also save on costs.
- No special tools are required to lay cinder blocks. Use a level, trowel, container for mixing mortar, and a shovel.
- Red clay serves as a plasticizer; when made independently, this helps to save on material.
- It is necessary to prepare a special stand in advance on which the upper elements are laid out. It is not very convenient to work on a stepladder, since there is no place to put a bucket or a cinder block, and it also needs to be constantly moved.
- The thickness of the connection should not exceed 1.5 centimeters, otherwise a lot of heat will escape through it from inside the building.
- Laying in half a block is carried out for non-residential buildings; other methods can be used for the construction of residential buildings.
- The preparation of the solution is carried out using a concrete mixer, this significantly speeds up and simplifies the work.
- You immediately need to prepare a file or a convenient tool for sawing blocks, since the corner parts consist of halves.
- The work begins from the corner elements, and the mortar protruding from the pressing is immediately cleaned off with a trowel; if this is not done, many irregularities will form. This complicates further external finishing.
- An experienced installer can complete the job using a level. If laying is being done for the first time, then you can make a special template; for this, ordinary flat boards are used.
Before starting construction of a building, it is necessary to calculate the amount of material. To do this, take into account all the dimensions of the block and draw up a detailed estimate in order to be able to not only calculate the total quantity, but also the costs. With correct calculations, mistakes can be avoided during construction work. It is important to follow all the rules for laying cinder block material; the strength, reliability, and durability of the building depend on this.
Roofing device
The roof in the garage is either single-pitch or gable. There are, of course, other options for roofing, but these are the most optimal and popular. To create a roof in the garage, you will need I-beams 250 mm longer than the width of the room being built.
The beams are laid crosswise in increments of 70-80 cm. Afterwards, the lining is carried out using 4 cm thick timber, laying it close to each other. The timber is covered with roofing felt, and expanded clay, slag or semi-tin slab is poured on top. Well, then a screed with a thickness of 15-20 mm is poured and covered with rubemast or aquazol.

