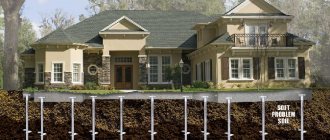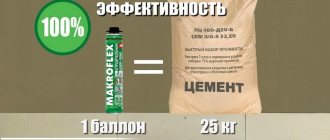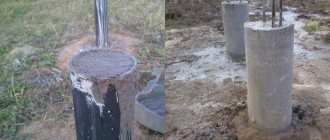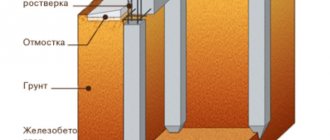Construction technologies are developing very quickly. Insulated Finnish foundations have recently been increasingly used for the construction of buildings. The procedure is carried out as quickly as possible, since the filling can be abandoned. Finnish base is a standard floor with a hard bedding based on sand and gravel. In this case, the screed can be easily separated using a polystyrene foam panel.
Insulated Finnish foundation Source kasvilla.ru
Advantages and disadvantages of Finnish slabs
The Finnish foundation has its strengths and weaknesses. This basis is often used by Russian specialists. Its parameters make it possible to prevent possible complications during the construction of a building.
The Finnish foundation slab has the following advantages:
- Good efficiency; its construction requires a minimum amount of materials.
- The plates are very easy to use.
- The base screed is not load-bearing; all pressure will be transferred to the tape part of the base.
- It is possible to install different types of flooring, such as water or electric.
- The complexity of the process of arranging the foundation is as low as possible.
- The base will be an excellent solution for difficult terrain, for example, on uneven ground with slopes and drops.
UFF requires a minimum of materials Source ecoteploiso.ru
But this type of base also has weaknesses. These include:
- The need to dig a pit.
- You will need to carry out the procedure for backfilling the trench and the perimeter of the building.
- It will be necessary to use non-metallic materials.
- You will need the help of special equipment; you cannot do it yourself.
The use of an insulated Finnish base will cost much more than the use of Swedish slabs. The cost is directly affected by the height of the base and the level of the base tape.
When UVF is the best choice
Before construction begins, a thorough geological study of the site is required, which allows us to assess the type of soil, how deep it freezes, and at what level the groundwater is located. The foundation construction technology depends on these parameters. Among other things, the landscape features of the site are taken into account - are there any differences in height and what type of house is planned to be built.
The foundation, as the foundation of a house, must have strength, rigidity, and withstand the forces of frost heaving and the load of the supporting structure. There is also interest in energy efficiency, given the cost of energy resources.
A foundation with thermal insulation reduces heat loss at home by 15%, thereby reducing financial costs for heating during the cold season.
An insulated foundation of Finnish origin is erected in places with a large difference in height; it perfectly withstands the load of heaving soil and structures, for example, made of foam blocks or bricks. If your site or future home has similar features, then UFF will be the best option. It will perform the function of energy efficiency, become a solid foundation and a ready-made zero cycle of the first floor.
The design of the foundation slab has a floor heating system, which protects the base from freezing and deformation, reduces heat leakage and turns the base of the house into a heat accumulator. Even in winter, when the heating systems are turned off, the foundation gives off its heat to the room for a long time.
Features of the insulated Swedish stove
This technology is the construction of a trough based on foam plastic, which has excellent strength properties. The structure is a solid structure with attached formwork, which serves the purpose of the drainage system and is located on a compacted bed of sand and gravel. After which the frame mesh is installed based on reinforcing bars, this will allow laying communications for future construction. Then the reinforcement is poured with concrete and the surface is polished using various tools.
The advantages of this technology include:
- The slab is erected quite quickly, and caring for it is not particularly difficult.
- All communications for the home will be prepared in advance.
- The drainage system will already be equipped.
- Excellent heat capacity.
Insulated Swedish stove Source medium.com
See also: Catalog of companies that specialize in foundation repair and design.
The Swedish stove also has weaknesses, including:
- The soil will need to be prepared in advance; it must be carefully leveled.
- This technology cannot be used on soil with a high peat content.
- Installation of communications can cause complications, so it is best to contact specialists.
- This option cannot be called economical.
The Swedish stove has its pros and cons. When choosing it, you will need to take into account a number of certain factors: type of soil, financial component, preferences of the developer.
Mineral wool (ursa)
This material has properties similar to polystyrene foam. It has good noise and heat insulation performance. Does not support combustion (according to the official version proposed by the manufacturers). Hygroscopicity is low, only 25% (only if the material is of high quality). It is not subject to rotting, fungi and mold do not live in it. Let’s make a reservation: in the presence of constant humidity, mold will still grow. The process of insulation with mineral wool, according to installers, is extremely simple. The cost, although higher than that of polystyrene foam, is also quite acceptable. That is, it would seem, a suitable material for insulation.
Yes, if we are talking about ventilated facades, attics and other objects where, after installation, layers of wool will not come into contact with humans. Insulated entrance doors are a completely different situation. They are constantly opened and closed, they are knocked on with hands and feet, they are slammed, in the end. Because of such “shocks”, the layers of mineral wool slide down under their own weight, compress, crumple, and form the already mentioned cold bridges. And this process will be further accelerated by the effects of contrasting temperatures (apartment-entrance). After drying, caked clumps of cotton wool will crumble into dust, which is extremely harmful to humans, from literally the slightest mechanical impact (a draft will be enough). As experts have calculated, after just a couple of years of operation, Ursa doubles its thermal conductivity, that is, to put it another way, it does not retain the warmth of the hearth at all.
Comparison of Finnish and Swedish stoves
An insulated Finnish base is often used to eliminate various disadvantages that occur when using Swedish slabs, such as a low base. Many experts argue that a low base can have a negative impact on the entire building. There is a possibility that it may be covered with snow. Also, Swedish technology is quite expensive and requires the use of special equipment and the help of professionals.
Finnish foundation is simpler and more economical Source ecoteploiso.ru
A Swedish foundation will require a greater number of excavation procedures than a Finnish foundation. But at the same time, the Swedish system will include drainage and communication systems, electrical wiring, and heated floors. Also, the slabs will be immediately ready for installation of a clean coating.
It is worth considering that the arrangement of the Swedish foundation will require some knowledge and experience. Finnish technology, on the contrary, is simple and even a beginner in the construction craft can handle it. Such a base can have excellent quality indicators and last for many years.
Developer reviews and cost of USHP type foundations
The vast majority of developers who used thermally insulated slab foundations are satisfied with their choice.
Houses built using the USP method are never damp. The settlement is uniform and very insignificant in absolute terms, so it is practically not recorded. Cracks and other troubles occur during the implementation of projects in which gross engineering errors were made (incorrect strength calculations, or incorrect determination of soil characteristics).
Area of use of Finnish slabs
The Finnish base will be an excellent solution for buildings without a base. Warm floors are usually used in the following cases:
- During construction on difficult terrain. Insulation and installation of drainage and an underlying layer of non-metallic components will completely eliminate swelling.
- At high deep water levels. In this case, insulation based on polystyrene foam will help maintain all the characteristics even when completely immersed in water. A layer of waterproofing will protect the concrete from getting wet and pressure water.
- Lateral soil movements. In this case, you will need to use backfill based on inert materials.
General design
Structurally, the Finnish slab consists of the main elements:
- foundation base - a strip of concrete monolith or concrete blocks that takes on the main load of the structure;
- self-supporting monolithic slab - it does not depend on the foundation of the strip foundation, since it is separated from it by a layer of extruded polystyrene foam. Designed only to take the operational load of the first floor;
- sewerage and water supply systems - mounted directly.
- Above the monolithic slab there is a layer of insulation of at least 150 mm.
- A heated floor system is installed on a layer of insulation in a reinforced screed of at least 80 mm.
Construction of an insulated Finnish base
The popular insulated Finnish foundation, the technology of which is quite simple, has a number of features. To properly lay such a base, it is necessary to perform certain procedures; the quality of the base will depend on them. The procedure is as follows:
- First you will need to choose a place where construction work will be carried out.
- When choosing to build a site, you must take into account the type of terrain and its features.
- The terrain is being marked. It needs to be done with a margin of about 50 cm.
- The fertile soil layer is removed.
- A pit is dug with a depth equal to the level of the sand cushion and suitable for the bedding layer.
- The drainage system is being installed.
- A waterproofing layer is installed under the pillow and reinforced.
- The formwork is being installed.
- All communications are carried out.
- The slab area is being poured.
Installation of an insulated Finnish foundation Source uteplenieplus.ru
All this work must be carried out with great responsibility, since the quality of the foundation and the entire building depends on them. If any possible complications arise, it is best to immediately seek help from specialists.
Marking and digging a pit
When marking the Finnish base, you will need to take into account the same factors as when building a shallow strip base:
- It is necessary to take into account the distance to the neighboring territory, roadway, and external communications.
- Marking is done using special pegs. A ribbon or cord is stretched between them.
Foundation marking Source grounde.ru
USHP: expensive or not?
The disadvantages of this foundation include its high cost. Indeed, USP from specialized companies costs an average of 9,000 rubles. up to 11,000 rub. per m2. That is, the cost of a foundation with an area of 100 m2 is approximately a million rubles. This is a lot of money! But let's look at an alternative option, which at first glance seems budget-friendly. We choose a different type of foundation for a stone house, for example, a strip foundation. We add to it the cost of drainage, insulated blind area, all engineering systems, ground floor slabs, heated floors and leveling screed, as well as the costs caused by the stage-by-stage implementation of work (involving specialized specialists for each operation, multiple purchases and deliveries). As a result, the total costs will be significantly higher than the costs of USP. If you have to pay 1 million rubles for USP, then the “tape” with all the “extras” made by a specialized company will cost 1.3 - 1.5 million rubles. You can view projects of aerated concrete houses and request a full estimate for them in the YTONG free projects catalog
Budget version of the Finnish foundation
Laying a strip-type base can be done either using pure concrete compositions or with various additives, such as slag. When creating a columnar base, solid red brick or concrete mixtures containing rubble are used. Such solutions can be made independently, and it will be reliable and of high quality. To create a slab composition, you do not need particularly expensive materials; all components are cheap. This nuance is a significant advantage that will help you save a lot when constructing a building.
Modern Finnish technologies will help you build the base and the building itself in the shortest possible time. A significant disadvantage of such structures can be considered a large complex of works, which requires a lot of effort. In Finland, a common solution is panel structures based on SIP panels. Their construction does not require a reinforcement procedure. This solution will allow you to save a lot on installing formwork and pouring concrete mortar.
Slab foundation Source roomester.ru
Also a good option is a monolithic structure on which foam or aerated concrete slabs will rest. But with this choice, the tape base may freeze a little. This will become possible due to the lack of connection between the heat insulator and the blind area material. When backfilling crushed stone with installing a drainage system, this factor will have minimal impact on the quality of the building.
Extra points
So, let's summarize. UFF technology offers an integrated approach to the construction of a foundation, which provides already completed communications wiring, installed floor heating that is at the stage of readiness for finishing, an insulated blind area and a wall drainage system. But, as they say, that’s not all. In addition to those described above, this solution has other advantages.
Frame house at UVF
First - variability
in choosing the type of tape (monolithic in permanent formwork made of expanded polystyrene, block); base height; installation of a support platform (heel on crushed stone, or heel on crushed stone with sand, or only crushed stone pad - depending on the characteristics of the soil); insulation schemes and materials (XPS, cheaper PSB-S); type of underfloor heating (water, electric, film).
The second is the opportunity to increase the bearing capacity of the foundation
(in particular, by design widening the heel to 800–1000 mm and the tape itself), making it suitable not only for light frame and wooden houses with a weight load of up to 3 t/linear. m, but also for one or two-story stone buildings (4–5 t/linear m).
The third advantage is that UVF technology is more understandable and easier to implement
for our builders, rather than the “exotic” Swedish slab, because the construction of a prefabricated strip foundation and floors on the ground is not new to them.
In the case of USHP, the stiffeners on which the load-bearing partitions will stand are knitted from reinforcement when laying the load-bearing frame of the slab. In UFF, internal walls do not rest on a monolithic base, but on their own section of tape, thus the rooms delimited by them have separate ties











