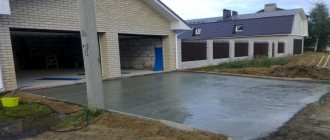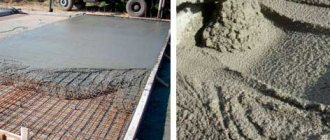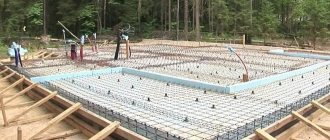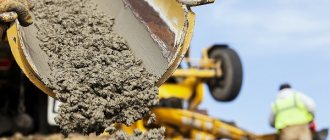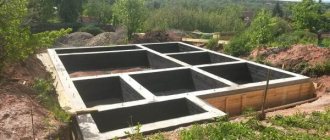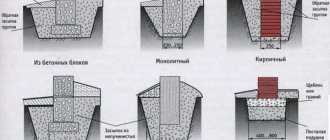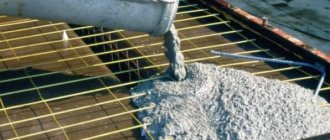18.10.2021
Author: Bruce Pine. Holz House expert.
- Types of foundations for a private house, their features and structure
- Pros and cons of strip foundations made from various materials
- Columnar foundation
- Pile foundation
- How to choose the right type of foundation for a private house
- Assessment of soil for the presence of groundwater and freezing depth
- Types of soils and their features
- How to calculate foundation depth
- Insulation and waterproofing of the foundation
Laying the foundation is an important step in the process of building any house. A solid foundation allows you to evenly distribute the load from the wall frame and roof, prevents the appearance of water in the basement, and prevents deformation of the house frame as a result of negative climatic factors. The foundation performs many functions at once, on which the reliability, comfort and durability of the house depend. It is necessary to correctly design and lay the foundation at the initial stage so that construction errors do not have to be corrected later. The modern construction market offers a choice of many types of foundations for private houses, differing in technical characteristics and construction technology. We will discuss in detail how to choose a foundation suitable for your home, what types of foundations exist, and what their advantages and disadvantages are in this article.
Types of foundations for a private house, their features and structure
Foundations can be divided into types depending on their shape, method of construction, material used and degree of burial. We will look at several main types of foundations used in the construction of private country houses.
The most universal, and therefore the most common, is considered to be the strip type of foundation. The base is a tape with a closed circle on which load-bearing and internal walls, beams and columns of the house are placed. Strip foundations are characterized by a complex and labor-intensive process of excavation during construction and high consumption of concrete. But such a base can withstand heavy loads and distribute them evenly due to the large support area. Wall structures of houses are installed on monolithic reinforced concrete foundations, which provides them with high reliability and strength. Some types of strip foundations involve pouring concrete around the entire perimeter of the house, including under partitions. Depending on the depth of foundation, strip foundations can be shallow or fully buried. A shallow foundation is more suitable for one-story buildings made of brick and wood and is suitable for any soil. It is often used in areas with high groundwater levels. The depth level can be 50-70 cm. To increase the strength of the structure, the shallow foundation is equipped with an insulated blind area about 50 cm wide. It prevents the accumulation of water in the base and protects the soil from freezing. For fully buried strip foundations, the depth should be 20-30 cm below the soil freezing depth characteristic of this area. This type of foundation is used for houses with two or more floors. The strength of the foundation is increased by reinforcing the structure. A fully buried foundation is highly expensive due to the high consumption of concrete mixture and the impressive volume of earthworks. But this design is more reliable and allows you to arrange a basement or garage under the building. Strip foundations can be installed on any soil, including heterogeneous ones. Most often it is used for large buildings of one or two floors, built from stone, brick, block, expanded clay concrete and slag concrete.
There are two main types of strip foundations, differing in the method of installation - prefabricated and monolithic. A prefabricated strip foundation is assembled from industrially produced reinforced concrete blocks. To install such a base, special equipment is required. The blocks are placed in a trench and tied with wire, the joints are filled with cement mortar. A prefabricated base is considered less strong and durable than a monolithic one, due to the lower rigidity of the blocks and the presence of joints. A monolithic strip foundation is a solid reinforced strip that is laid in pre-prepared formwork. First, a trench is dug along the perimeter of the walls and partitions, the width of which is determined depending on the thickness of the walls. It should be 100-150 mm wider than the stated foundation parameters. The formwork is made from boards or special panels. After its installation, a reinforcing belt of reinforcement with a diameter of 1-1.8 cm is tied. If the house is planned to have more than one floor, then the reinforcement is tied in both the underground and above-ground parts of the foundation. Concrete is poured to the height of the entire foundation structure. It is important to carry out this process at one time, otherwise when pouring in two stages, a seam will form between the layers of concrete, into which moisture will subsequently enter.
A slab foundation for a private house is a solid or prefabricated reinforced concrete slab laid over the entire area of the house. The depth of slab foundations is usually from 30 to 100 cm. A shallow slab foundation is also called “floating” because it can move with the movements of the soil and maintain the integrity of the structure. The slab base is suitable for construction on difficult soils - unstable, sandy-clayey, swelling, floating and soft soils. Thus, for some types of soil, installing a monolithic slab may be the only possible foundation solution. Ground movements have virtually no effect on the stability and strength of such a foundation. However, the site must be without elevation changes, otherwise the installation of reinforced concrete slabs on it will be impossible. A slab foundation is most often erected for the construction of frame one- and two-story houses, although it copes well with the loads of buildings of any number of floors. Such a foundation for a house is easier to install than a strip foundation, but also more expensive in terms of materials and construction time.
A columnar foundation is built on the basis of several pillars, which serve as support for the meeting points of walls, internal partitions and corners of the house. The distance between the supports is no more than 2.5 m. The installation depth of columnar foundations should be above the soil freezing level. The supports are connected at the top using reinforced concrete beams. This base is suitable for construction in areas with uneven terrain - by adjusting the height of the columnar supports, an even position of the frame can be ensured. The length of the posts can reach up to 50 cm. They are made from different types of material: concrete, stone, brick and flagstone. There are prefabricated columnar foundations and monolithic ones. The prefabricated one consists of pillars and concrete supports manufactured in production, and is assembled according to the principle of a designer directly on the site. A monolithic columnar foundation is erected from reinforced concrete. The scope of application of columnar foundations extends mainly to the construction of frame houses and light one- and two-story buildings. In addition, they can only be used on strong and stable soils.
A pile foundation is a structure consisting of several piles and a special slab laid on top. There are several types of pile foundations depending on the method of making piles: driven, screw and bored. Driven piles are commonly used to build large-scale houses made of brick and concrete. They are highly durable and require the use of special equipment when constructing the foundation. The length of driven piles can range from 5 to 12 m, and sometimes more. To build a foundation on bored piles, you will need to drill wells. A frame of reinforcement is placed in the wells and concrete is poured. Bored piles can go to a depth of 50 m. But there are handicraft analogues that are installed to a depth of 2-3 m. Pile foundations on bored piles are used for the construction of multi-story buildings on any type of soil. Such a base is labor-intensive to install, but is highly durable and allows for even distribution of loads. Foundations on screw piles are quite popular in private housing construction. Screw piles are made of metal pipes with screw blades at the bottom. The length of screw piles can reach 12 m. The piles are immersed in the ground, screwed in like screws. After installation, they are cut to the required length and connected by horizontal beams. Light wooden structures are erected on screw pile foundations. This base is applicable to almost any type of soil.
Criterias of choice
Before starting construction, it is necessary to carry out geological exploration of the site. The cost of such work is approximately 2500 rubles. Experts will determine:
- soil type;
- depth of underwater waters;
- uniformity of the soil over the entire area of the site.
When building a house on slopes and hills, this procedure is absolutely necessary. It may be necessary to carry out additional work to strengthen the soil.
Soils vary in bearing strength. Sandy ones can withstand less load than clay ones. And clayey soils can bear less load than rocky soils.
In dry soils, the depth of the foundation for a house is approximately 70-80 cm.
In the case when the groundwater level is less than 150 cm below the soil freezing depth, then in sandy and sandy loam soils the foundation is built to a depth of 0.7−1 m, and in loamy soils - to the freezing depth. When the groundwater level is equal to the freezing depth, then the depth of the base is 30 cm below this value.
For complex heaving soils with deep freezing, reinforced concrete or slab foundations are used.
Pros and cons of strip foundations made from various materials
The advantage of monolithic strip foundations, built on the basis of reinforcement and concrete mixture, is the ability to give them any necessary configuration, provided that the formwork is correctly laid and reliable reinforcement is installed. Prefabricated strip foundations, made from concrete blocks, are erected faster than monolithic ones. Such structures are highly durable, and the presence of grooves in some blocks further increases the reliability of the base. In addition, the concrete foundation can withstand low temperatures well and is resistant to frost. If construction standards were followed during the construction of the foundation, it will not deform or crack over time. Strip foundations are erected on any soil and in any climatic conditions. The disadvantages of monolithic strip foundations are the complexity of the installation process and the length of construction time. To make the base strong enough, it is necessary to carry out installation in the warm season. In addition, the construction of such a foundation requires a large consumption of material and the use of special equipment.
As for prefabricated strip foundations, among the disadvantages are the rather high cost and difficulties in arranging waterproofing. Here you also cannot do without special equipment, which complicates the construction process. In addition, such a foundation may subsequently shrink.
Base for a house made of glued timber
The glue beam is fundamentally different from the usual one. Typical timber lumber has significant disadvantages: susceptibility to rotting, flammability, and a high risk of shrinkage.
The structure of the glue beam is as close as possible to natural wood, but has superior quality. The foundation of a building made of this material must perform, in addition to supporting, other functions:
- Prevent subsidence.
- Provide moisture insulation, protect from dampness and fungus.
- Maintain thermal insulation and prevent drafts.
The height of the base in most cases varies within 50 cm.
If the construction technology is followed correctly, a house made of laminated veneer lumber will be comfortable to live in.
Columnar foundation
The advantages of columnar foundations are their excellent stability and low cost. The shrinkage of such a base is much less than that of a tape base, and it can withstand quite a large load. At the same time, the construction process itself is less labor-intensive and does not require large consumption of materials. Another advantage is the ability to compensate for height differences on the site by changing the height of the supports. However, such foundations are not suitable for the construction of heavy buildings made of brick and concrete. In addition, to install columnar supports, you need strong and stable soil, and on heaving and moving soils the foundation may fail. Also, for a columnar foundation it is necessary to erect a base.
Pile foundation
Pile foundations are easily and quickly erected, regardless of the time of year and climatic conditions, and do not require a large amount of earthwork. One of the main advantages is the ability to install piles in areas with uneven and complex terrain, as well as on any soil. At the same time, the base is highly durable.
One of the disadvantages of pile foundations is the need to use expensive special equipment (if you do not screw in the piles using a hand drill). Metal screw piles are susceptible to corrosion during operation, so the service life of such a foundation can be severely limited. In addition, if you wish, you will not be able to arrange a basement in a foundation made of screw piles. As for the foundation on bored piles, it can withstand the load of a multi-story building. But the construction of such a foundation will not be cheap and will require complex geological surveys at the preparatory stage.
How to choose the right type of foundation for a private house
Since the foundation is the load-bearing part of the entire structure of the house, the strength, reliability and durability of the structure directly depend on it. If the foundation becomes deformed or becomes cracked, this will certainly affect the condition of the walls and the entire house. This can happen if foundation construction technologies are not followed or if the type of foundation is chosen incorrectly. To choose a suitable foundation for a private home, you need to take into account some criteria.
One of the determining factors is the type of soil on the site. Therefore, at the preparatory stage of construction, geological surveys are necessarily carried out, during which specialists determine the composition of the soil, its properties, groundwater level, and the possibility of soil subsidence. It is equally important to know the depth of soil freezing depending on the climatic conditions of the area. The terrain features of the site also matter: not every foundation can be built in an area with strong elevation changes.
To determine the type of foundation, it is necessary to correctly calculate the load that will be exerted on the foundation. All components of the structure are taken into account: walls, roofing, ceilings, finishing, even the weight of the furniture in the house. It is also important to calculate the supporting area of the foundation - the degree of pressure on the soil will depend on it.
The depth of soil freezing, its composition and groundwater level influence the determination of the foundation depth. The high groundwater level forces either the foundation to be deepened or the supporting area to be increased. High-quality waterproofing and drainage system will help to avoid foundation deformation during soil heaving in winter. On soils with a high tendency to heaving, the foundation is buried 0.5-1 m below the freezing level. If the soil is not prone to heaving, then pouring is carried out to a depth of 1 m.
Almost any type of foundation contains cement. The strength and durability of the base will depend on the quality of the cement, so it is also important to approach the choice of this material responsibly. When purchasing cement, pay attention to the expiration date, storage conditions and manufacturer's brand.
In addition to the listed factors, it is necessary to take into account the proximity of other buildings and man-made hazards. Any foundation increases the load on the ground, and this affects buildings close to each other. It is equally important to choose competent specialists who will help you carry out calculations, choose the type of foundation and build it correctly. In addition, at the building design stage, decide on your needs and wishes regarding the architectural and planning solution of the house, think about whether you will need a basement or ground floor.
Conclusion
Choosing the optimal foundation design is the key to the success of the entire construction. This choice should be based on an accurate calculation based on an assessment of the condition of the soil, the materials used for the construction of the building, and the owner’s requirements.
Shallow foundations are suitable for buildings made of wood or frame construction. They do not exert much pressure on the ground surface, ensuring the stability of the building throughout its entire service life. They can be strip, pile or slab type. The main advantage of such bases is their low price.
Deep foundations below the soil freezing level will be required for the construction of multi-story buildings, houses made of concrete and brick. They are characterized by increased stability and resist subsidence and cracking of walls. The type of foundation must be selected according to geological studies. For dense soils, the strip type is suitable; on heaving soils, it is better to choose pile structures; for high humidity and looseness, the use of a slab would be a justified solution.
For strips, slabs or grillages, it is better to use concrete of at least grade M300 and reinforce the structures with a welded steel frame. Pile foundations are made of concrete or steel supports connected by a grillage.
If the owner does not have sufficient experience and knowledge, it makes sense to contact a construction company, where specialists will suggest the right solution. It will be reflected in the project according to which the building will be built.
Types of soils and their features
There are three main classes of soils: rocky, dispersive and frozen. According to the degree of occurrence, soils are divided into upper layers, medium depth and deep layers. As a rule, soils that are suitable for arranging the foundation are divided into rocky and non-rocky. Rocks include such rocks as granites, basalts, sandstones, and limestones. They do not shrink under the load of the house and are the most stable natural foundation. Non-rocky ones include coarse-grained, sandy and clayey ones. Clastics have a grain composition. Sandy soils are loose soil. Such soil may have increased buoyancy, especially if the site is located in an area of high humidity. However, sandy soils made from coarse and medium-sized sands can serve as a strong and stable foundation for buildings. Clay soils are quite plastic. Being in a solid and dry state, they serve as a solid foundation, but this type of soil is susceptible to heaving when freezing, and is eroded when exposed to moisture.
How to calculate foundation depth
The calculation of foundation depth is influenced by several different factors, each of which must be taken into account. First, determine the depth of soil freezing - this depends on the climatic conditions of the region. With the help of specialists, the groundwater level in the area is calculated. Next, a building plan is developed and the mass of the building structure is calculated. The final decision on choosing the type of foundation and its depth is made taking into account the characteristics of the house, the weight of the future building, the presence of a basement and the level of underground communications. But one of the determining factors is the level of soil freezing. For private houses built in southern regions with warm climates, the foundation depth can be 0.6 m. When building in cold climates, the depth level can be 1.5 m.
General recommendations
1. This site is about economical construction. But we do not recommend saving on the foundation.
2. We strongly recommend doing geosurveys. In short, a man must visit the place where the house is planned. It makes 2-4-6 holes in the surface of the planet. Takes out several glasses of earth. After a few days, he characterizes the soil with his recommendations.
Based on this information, a decision is made on the type of foundation.
“The topic of the foundation is the most controversial topic in the construction of houses,” says architect Alexey Koleskov. Especially for REALTY.TUT.BY, he prepared a large and thorough material that will help a private developer navigate the choice of the type of foundation for a house, as well as understand the order of the numbers in the “cost” column. Alexey compared the cost of the most common types of foundations using the example of one project.
Insulation and waterproofing of the foundation
High-quality insulation of the foundation allows you to significantly save on heating during the operation of a private house. And waterproofing protects the base from the negative effects of moisture and extends its life. Therefore, it is important to ensure that the foundation is laid with insulation and a waterproofing layer in a timely manner.
Waterproofing can be rolled or made using liquid materials. Rolled ones are most often used to protect slab foundations. Among the materials, it is better to give preference to fiberglass, fiberglass or polyester. Waterproofing with liquid materials is applied to a damp surface. Bitumen-polymer emulsion can be applied using special means or manually.
Properly selected and installed thermal insulation will not only reduce heat loss, but will also prevent the destruction of the foundation due to soil freezing. The foundation can be insulated from the inside or outside. With the method of insulation from the inside, the thermal insulation is laid in a frame made of bars, and reinforcement is placed on top and finishing is performed. Insulation from the outside involves the backfill method, the use of foam boards or polyurethane foam. Expanded polystyrene, mineral wool, slag and expanded clay are also used as materials for insulating foundations.
Construction of a foundation is a complex and responsible process, consisting of several stages, starting from geological surveys of the site and ending with the choice of insulation for the foundation. In order to decide on the type of foundation and comply with all building codes and technologies when arranging it, it is important to find qualified specialists.
