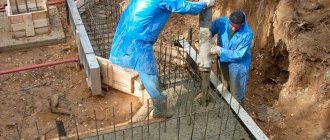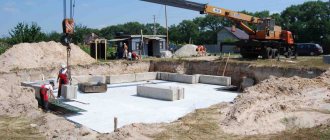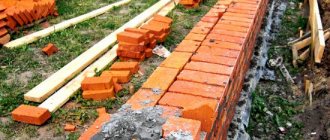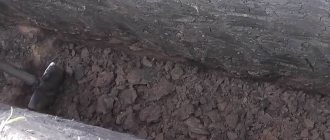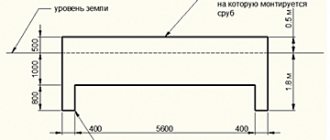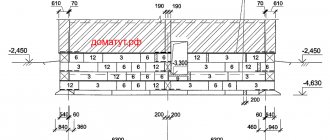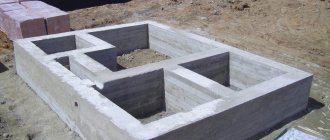Shallow foundations are the most common foundation for a private home. Its advantages, in addition to reduced manufacturing costs, are a reduction in construction time and the possibility of installation on difficult soils - sandy, heaving, frozen, etc. A shallow foundation differs from a conventional foundation only in the depth of immersion in the soil - its base does not fall below the freezing level, and the total height does not exceed 200 cm.
The difference between deep and shallow foundations Source domasv.ru
MZF in low-rise construction
Most country cottages and country houses are one- or two-story buildings that are relatively light in weight. And most of the land allocated for development has a complex soil composition. Construction on heaving soils saturated with moisture is considered especially difficult. In winter, they unevenly increase in volume due to freezing water and put pressure on the sole and walls of the base, destroying it.
The buoyant force of the soil can be balanced by the corresponding load on the foundation, but for this the building must be heavy enough, and a private house is not. Another solution to the problem would be to deepen the base of the foundation to a depth at which the ground does not freeze, but in this case the foundation will be overly powerful and unreasonably expensive, and a large area of its walls will be subject to strong lateral pressure.
The greater the depth of the foundation, the more it is affected by tangential forces Source remountroom.ru
Therefore, the optimal solution is a shallow strip foundation for a house. Lateral loads have practically no effect on it, and if you correctly calculate the loads and think about insulating the base, it will reliably perform its functions. At the same time, the financial, material, time and physical costs of its construction will be reduced.
Such calculations should be carried out by specialists, especially if we are talking about a country house for permanent residence, and reflect them in the project. But in villages and garden plots, construction is usually carried out without a project. In such cases, you should at least use the online MZLF calculator.
Laying depth is the distance from the base of the foundation to the ground level, it is usually no more than 50-60 cm. In this case, the thickness of the sand and gravel cushion under the base is not taken into account. And the height of the foundation is the distance from the base to the edge, the upper horizontal plane that takes the load from the building.
The body of the foundation distributes the load, and the sole transfers it to the ground Source cf2.ppt-online.org
Shallow foundations are a universal foundation for low-rise private houses and other buildings made of wood, light concrete blocks, frame and modular buildings. It is not suitable for multi-story construction and has limitations for buildings made of brick, stone, and heavy concrete. The possibility of its use depends on the thickness of such walls and the height of the building, with an increase in which the load on the base and soil increases.
Such a foundation must be rigidly and efficiently reinforced in order to form a strong structure, which, when the soil heaves, will not deform, but will move evenly along with the house standing on it.
Calculation principle
Before you start building a foundation, it is necessary to calculate its basic parameters. When designing the most common strip foundation, the following parameters are determined: the depth of the foundation, the width of the strip and the height of the overhead grillage. In addition, a verification calculation for deformation should be carried out in accordance with SNiP 2.02.01-83. When carrying out calculations, the following factors are taken into account: soil type, groundwater level, soil freezing depth, load on the support, height difference at the construction site.
At the first stage of design, an analysis of soil characteristics is required, and, first of all, the type of soil is determined. Basic soil characteristics can be determined independently. To do this, a small hole is dug to the depth of the foundation burial, and soil samples are removed. The soil is moistened and rolled into a cylinder 14-16 cm long and 10 mm in diameter. Then, an attempt is made to roll the sample into a ring - if the cylinder breaks when twisted, then the soil is loam; if it retains its shape, then it is clay soil. Sandy loam is not formed in this way at all, but falls apart.
Soil porosity is determined as follows. A cube with a side of 10 cm is cut out of the soil and weighed to determine the volumetric mass (M1). Then, the cube is crushed, compacted and weighed again - the mass of compressed soil (M2). The porosity coefficient is calculated from the formula E = 1 - M1/M2, where M1, M2 are expressed in kg/cm³.
The depth of the foundation for a garage or other structure depends on the depth of soil freezing, which differs in different climate zones and for different soil types.
The average values of this parameter are tabulated by region. For example, in the Moscow region, loams freeze by 1.35 m, medium and coarse sandstone by 1.76 m; in Rostov - 0.8 m and 0.88 m, respectively; and in Tyumen - 1.8 and 1.98 m.
Types and technologies of construction of MZF
Based on the type of material, foundations are:
- concrete;
- reinforced concrete;
- rubble concrete.
By installation method:
- monolithic;
- prefabricated from ready-made blocks;
- prefabricated monolithic with concrete poured into the spaces between the blocks.
By design, the shallow foundation for low-rise buildings can be slab or strip, and for light buildings such as gazebos, terraces, outbuildings and light frame houses, the use of columnar foundations is allowed.
Layout of strip and slab foundations Source nedvio.com
Tape
This is the most common type of foundation, characterized by quick construction, ease of construction and lowest cost. It is most often made of reinforced concrete or rubble concrete. The second option is more labor-intensive, as it requires layer-by-layer laying of stones into formwork, filling them with mortar and reinforcing the top layer to increase strength.
The cross section of the shallow tape can be rectangular, trapezoidal, or T-shaped.
Extending the sole increases the area of support Source noviydom.ru
See also: Catalog of companies that specialize in repairing foundations of any complexity
In order to obtain a reliable foundation that successfully resists soil movements and does not deform under the weight of the house, it is necessary to consistently comply with all the requirements of its construction technology.
- Preparing the construction site.
The construction area is cleared and the top layer of soil is removed. It is very loose, with a lot of organic matter, so it cannot serve as a foundation for a foundation. The bottom of the prepared site is leveled.
- Marking.
Mark the internal and external corners taking into account the width of the foundation along the base. If the soil is crumbling, the markings are made wider by the thickness of the formwork in order to be able to install it in the trench.
Using pegs and a cord, mark the position of all load-bearing walls Source usamodelkina.ru
- Digging a trench.
A trench for a shallow foundation for a house is dug manually or using machinery. Its depth is selected taking into account the thickness of the pillow. The bottom of the trench is compacted.
- Pillow device.
The task of the sand-gravel cushion, in addition to leveling the bottom of the trench, is to replace water-saturated heaving soil. It will remove excess water from under the sole and take on the pressure of the underlying layers of soil.
The composition and height of the cushion are determined based on an analysis of the soil and the height of the groundwater. As a rule, first, coarse sand is poured onto the bottom in a layer of at least 15 cm in a compacted state. They compact it in layers, spilling it with water. Then comes a layer of fine gravel or crushed stone of approximately the same thickness, which is also compacted.
Filling sand at the bottom of the trench Source kursremonta.ru
- Installation of formwork.
The formwork can be installed on a cushion or on the ground along the edges of the trench. In any case, the level of its upper cut must correspond to the height of the foundation and its edge. In order for a shallow strip foundation to have even and smooth walls, the formwork is assembled from solid panels or precisely fitted boards without gaps between them.
The inner walls of the formwork are covered with film or coated with waste oil for better sticking during dismantling.
- Installation of reinforcement cage.
The frame must consist of at least two belts of rods with a cross-section of at least 10 mm, connected by vertical rods. All joints are connected with knitting wire. In the trench it is placed on supports made of brick or stone so that it does not touch the bottom.
Note! The dimensions of the frame are calculated in such a way that it is surrounded on all sides by concrete with a thickness of at least 5 cm.
Tape
When constructing a strip structure, it is important to correctly mark the area where construction will take place. The process begins with the installation of the outer pegs, which mark the corners of the building. A string is stretched between them. In this case, it is necessary to check whether the angle is right. It is very difficult to use a square for this, so more often they measure the diagonals, if they are equal, then everything will be fine. Excavation is being carried out across the designated area. Usually it is enough to go deeper by half a meter or a little more. As soon as the trench is ready, its bottom is compacted. To do this, you can use a homemade manual tamper or a mechanical one if it fits inside.
Next, two layers of bedding are laid. The thickness of each is from ten centimeters. The first is sand with coarse grains. It is also important to compact it well, because without this it will not be able to fulfill its purpose. The next layer is represented by crushed stone of the middle fraction. It is also important to distribute it evenly over the entire bottom of the prepared trench. The next step is to reinforce the foundation structure. This is done with metal fittings. The diameter of the elements must be 10 mm or more. The grating is laid in two rows, the distance between each of them should be such that the metal at the top and bottom is covered with concrete mortar by 8 cm.
The gratings are placed one above the other and connected by means of vertical posts made from scraps of the same reinforcement. The structural rods are fixed using binding wire rather than welding, which can lead to rapid corrosion and stress within the structure. The cell size for such a foundation is from 15 cm. The reinforcing grid is not laid directly on the filled crushed stone. For these purposes, special stands or bricks are used. The final stage is the installation of formwork. If the soil has high flowability, then it makes sense to mount it inside the trench, having previously waterproofed it so that the moisture does not leave too quickly.
The standard material for formwork is board, but the best effect is achieved through the use of special panels or thick moisture-resistant plywood. There should not be large gaps between the individual elements so that the solution does not leak through them. When the structure is ready, you can start pouring. It is advisable to do this at one time so that there are no horizontal layers that could collapse over time. After pouring the structure, air pockets may remain in the thickness. They can be removed using a deep vibrator.
After leveling and partial setting, a waterproofing material is laid on top, which will prevent moisture from evaporating too quickly, which could result in the appearance of a crack. While gaining strength, it is recommended to periodically water the foundation with water. This does not apply to cases where the temperature outside may drop below zero, since such a procedure will only worsen everything.
Advice! Before the pouring process, you need to think about where and how communications will take place. Once the concrete is poured, it will be difficult to lay them.
Video description
An example of the manufacture and installation of a reinforcing frame is shown in the video:
- Pouring concrete.
To ensure that a shallow strip foundation does not delaminate and does not have weak “cold” joints, it must be poured in one step, using high-quality concrete grade 200 or 300. Before pouring, the formwork is moistened with water and the solution is poured into it in layers of 15-20 cm. The layer is compacted. bayonet, then pour the next one.
If you have a deep vibrator, concrete can be poured to the entire height at once Source glavstroy365.ru
Having finished the work, the edge of the foundation is leveled along the edge of the formwork and the concrete is left to dry, periodically spraying the surface with water and covering it with film. The formwork is removed after 2-3 weeks, construction work begins a month after pouring.
Columnar
A columnar foundation structure, which has a slight recess, is used for buildings with low mass. Its construction is carried out following the example of a strip structure, but the filling is not continuous, but of individual elements or pillars. In this case, each of them has its own formwork installed and reinforcement performed. In some cases, the pillars are connected to each other by means of a grillage, which unites them into a monolithic structure. For more tips on building a shallow foundation structure, see the video below.
Video description
This video shows the construction of a shallow foundation with piles and filling of the internal space of the tape:
Slab
A base in the form of a monolithic slab is more expensive, but it is more reliable. Such a foundation is often called floating and compared to a raft, whose entire plane follows the movement of the waves.
Work on its construction also begins with cleaning the construction site, removing the loose layer of soil, marking the outer corners and excavating the pit to the depth of the slab. If the groundwater level is high, then drainage trenches are dug and equipped along the outer perimeter to drain water.
Then the bottom of the pit is lined with a cushion of sand and crushed stone with a tamper. Waterproofing material is spread on the pillow with the joints glued, on top of which dense thermal insulation boards made of extruded polystyrene foam are laid. This substrate protects shallow foundations from water and freezing.
After installing the formwork along the perimeter of the future slab, a steel frame of two grids made of reinforcing bars is mounted in it. And this structure is filled with concrete with mandatory compaction using an in-depth vibrator.
Slab MZF device diagram Source smetadoma.com
It is important! Before concrete work begins, all communications must be laid and outlets made.
Columnar
The columnar type of foundation, especially with a slight depth, is the most unreliable, and therefore is not used in the construction of critical structures. But it is quite suitable as a foundation for sheds, gazebos and other small light buildings.
To construct it, holes are dug along the perimeter of the marked tape, surrounded by formwork, mounted in each frame and filled with concrete. Alternatively, only the underground part of the pillars is made of concrete, and the upper part is made of brick or small blocks.
Columnar foundation Source sdelai-lesnicu.ru
The pillars are connected to each other by a grillage, which is the basis for the construction of walls.
Minimum depth
How to determine the depth of the foundation? Depth of the foundation for a garage, bathhouse, etc. determined based on the minimum acceptable indicators. In turn, the minimum depth of the foundation depends on the depth of soil freezing, the degree of its heaving (porosity coefficient) and the height of groundwater. An increase in the depth of freezing and a closer location of water increases the load during seasonal heaving, which requires an increase in the depth of the foundation. At the same time, with good insulation of the structure and provision of reliable drainage, the significance of these impacts is significantly reduced and they can be ignored.
The depth of the foundation for a garage or other structures is based on the table recommended by SNiP.
| Soil freezing depth without heaving, m | Freezing depth of heaving soil of solid and semi-solid consistency, m | Minimum foundation depth, cm |
| No more than 2 | No more than 1 | 50 |
| No more than 3 | No more than 1.5 | 75 |
| More than 3 | 1,5 — 2,5 | 100 |
| 2,5 — 3,5 | 150 |
Insulation of MZF
A shallow strip and slab foundation will be less exposed to the forces of frost heaving if it is insulated, thereby preventing freezing of the soil directly under the house.
When pouring a slab, it is advisable to lay heat-insulating boards not only under its area, but also over the entire width of the blind area, and also line the side walls around the entire perimeter.
This design is called an insulated Swedish plate (USP) Source saucyintruder.org
The same principle is used to insulate a shallow strip foundation for a house made of timber or other materials. In this case, they often make the mistake of laying insulation directly under the blind area. A more correct and effective solution is another scheme, when a trench is dug around the foundation strip to its base 60 cm wide, its bottom is lined with 5 cm thick EPS, the same slabs are glued to the external walls along their entire height. All joints between the plates are filled with foam.
Then the trench is filled in layers with sand and gravel and a blind area is poured, which should be 15-20 cm wider than the strip of thermal insulation located underneath it. With this insulation device, heaving forces do not occur under the foundation of a residential building.
The scheme for insulating the foundation of buildings that are not heated in winter, for example, a veranda or garage attached to a house, looks a little different. When laying the foundation under the MZFL, the insulation is placed under its sole on top of the pillow.
Summary
As you can see, the construction of a shallow foundation has its advantages and disadvantages. Each of the listed types of structures can be made independently, but the filling of some will require additional equipment, since it must be carried out in a short time in order to achieve solidity. This applies to the slab foundation option.
Recommended Posts
Slab foundation
Monolithic slab foundation
Do-it-yourself USHP foundation
DIY strip foundation
Strengthening and reconstruction of foundations
Installation of a pile foundation
Preservation for the winter
If you do not have time to install the walls in the year the foundation was built, it will remain unloaded for the winter and will not be able to balance the buoyancy forces of heaving with its own mass. Therefore, it needs to be preserved using the following methods:
- cover the entire foundation and the soil around it to a width of 1 meter with a double layer of PVC film;
Preserved foundation strip Source kitavtoprom.ru
- cover in the same way with straw, sawdust, expanded clay or other heat insulator;
- plow the soil around the foundation to reduce its density, and install snow retention shields around the perimeter.
Briefly about the main thing
Different types of shallow foundations make it possible to speed up and reduce the cost of building a private house without compromising its reliability, even on difficult sandy and heaving clay soils. Both tape and slab made of precast or monolithic concrete are ideal for buildings made of wood, foam and aerated concrete, wood concrete blocks and other lightweight wall materials. For brick houses, a more careful calculation of loads is required. A barn, bathhouse or veranda can easily be supported by a columnar foundation with a grillage.
