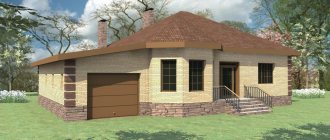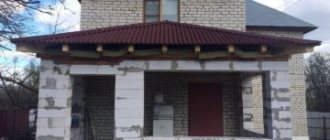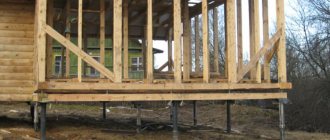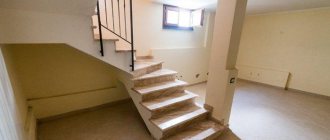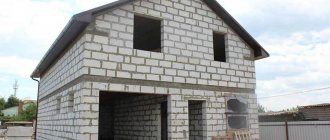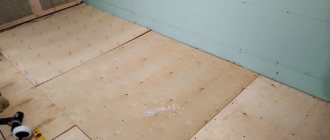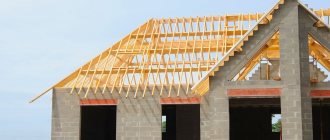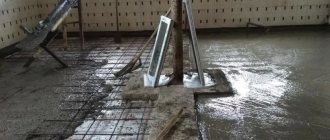If you like to have a lot of free space around your residential building, then a house project with an attached garage will suit you. Is this version interesting? Then consider the option of attaching a garage to a wooden house!
And although there are many construction technologies in this direction, first pay attention to the basic points:
- Before drawing up a project, it would be good to navigate the design of a residential building and know the condition of all the walls.
- Be sure to analyze the soil category, since the type and depth of the foundation will depend on this.
- Think carefully about connecting walls.
Important: registration of redevelopment
A private house is private property. But at the same time, the owner is obliged to register all newly built objects or register alterations. Before construction begins, BTI provides:
- a copy of the certificate confirming ownership of the property;
- a copy of the floor plan of the building;
- construction project. It is better to contact a specialized company and order;
- technical passport of the main building;
- design documentation previously approved by the local architectural department.
All documents are copied and notarized.
If this is not done, then an unfriendly neighbor or any overly active passerby will decide that the building is located incorrectly and violates his rights to receive sunlight. In this case, you will either have to demolish everything, or pay a significant fine and register officially.
Construction of an extension
Construction with your own hands is a task that can be easily solved even for those who are engaged in construction for the first time. It is only important to accurately determine the type of room for storing a car, plan it correctly and comply with the requirements of government regulations. Especially regarding fire safety. Those who neglect them face problems at the registration stage.
Building brick walls is a fairly simple job. In the case of a garage, a thickness of one and a half bricks is sufficient. They are laid with the most ordinary masonry, coated with a solution.
We create a reliable roof
A shed roof is most often chosen as a solution for a garage attached to a house. This is due to several reasons. The most important of them is the more compact appearance of this design, which fits well with the nearby residential building. The second reason is simple. A shed roof is easier and faster to erect than a gable roof.
Another undoubted advantage of this roof design is the minimum required material. When calculating, the angle of inclination is taken as 20-30 degrees, adjusting in one direction or another if required by the architecture of the house. The minimum option is 10 degrees. In addition to architectural features, the precipitation situation is also taken into account. The roof must be able to withstand the maximum snowfall in the region.
When constructing roofs, preference is given to floor slabs with low thermal conductivity. This is due to fire safety requirements. Such slabs are often also distinguished by a high level of sound insulation, which is always important for outbuildings.
At the first stage of roof construction, special hanging inclined rafters are built on two supports. They are made taking into account the parameters of the garage. If we are talking about a garage up to 4.4 meters wide, the rafters will not need reinforcements - they are simply placed on supports at the desired angle and fixed. If the width of the garage exceeds the specified number, then struts are needed for reinforcement.
Next, the roofing material is placed on the rafters. To do this, use the same one that covers the roof of the house.
Gate selection
Choosing a garage door is by no means a small matter. They should be both comfortable and durable. Their correct width determines whether a car can enter the box. The space occupied by each of the common types of garage doors is also taken into account.
Today, there are mainly three types of garage doors on the market:
- swing;
- sectional;
- roller shutters
Each has its own merits. So, swing doors are a classic option. As is easy to understand from their name, they consist of doors that swing open to the sides to start the machine. The disadvantage of this design is the additional space it requires. And they can only be opened manually.
Rolling and sectional doors do not require additional space (they take up no more than the garage itself) and are controlled remotely. They are produced taking into account climatic requirements, so they are more heat and sound insulated. A special insulating material is placed between their panels.
Thanks to this, such gates will not only protect your car from frost in winter, but it will also be much easier to open them - they open upwards.
The main disadvantage of such gates is considered to be the price - it can be twice as high as that of swing gates. But recently, thanks to great competition, they have fallen significantly in price.
Construction design
To officially register an attached garage, the owner needs to have a number of documents:
- a copy of the certificate of ownership;
- a copy of the house plan;
- project of the garage itself;
- registration certificate of the house;
- project approvals.
All copies are notarized and submitted to the BTI.
The foundation is the key to the longevity of the garage
Russia is a big country. There are rocky, clayey and sandy soils here. In the first case, they do without a solid foundation. The earth will absorb and redistribute the load from the car. In all other situations, you will have to spend time and effort on arranging the foundation.
On quicksand, preference is given to the pile, columnar or pile-screw option. A strip foundation is acceptable regardless of the type of soil. In any case, the work can be done with your own hands, without involving a team of professional builders.
Tools and building materials
Construction work begins with the purchase of necessary materials and tools. Their set largely depends on what exactly the walls are being built from. So, for a brick building you will need cement mixtures, trowels, dowels, and hammers. And for the wooden base of the roof you cannot do without nails and a hand saw.
The construction of a garage from foam blocks, in addition to themselves, will require plaster and tools that make it possible to apply it to the walls.
Sequence of operations for pouring the foundation:
- clearing the area of plants and debris. Ideally, the fertile layer of soil is removed so that no roots remain;
- preparation of materials: sand, cement, crushed stone, reinforcing wire, boards for formwork and stops;
- marking a space for a future garage, taking into account all restrictions and the possibility of a car entering;
- digging a trench in accordance with the plan. Width - 70-90 cm, depth depends on soil freezing in the coldest months. You can work manually and with the help of a small excavator if there is sufficient area for maneuver;
- the bottom is successively covered with layers of sand and crushed stone with careful compaction. If you have a vibrating plate, use it. The thickness of each layer is within 10-15 cm;
- installation of formwork from panels, plywood, stainless steel sheets. It is important to remember that the concrete will put pressure on the boards; therefore, strong stops are required on the outside;
- installation of reinforcement frame. It is better to choose rods with a thickness of 8-12 mm. For connection, a special 1-2 mm wire or resistance welding is used. Reinforcing bars should not end in the corners (you will need an industrial or homemade sheet bender), touch the soil and come to the surface in order to avoid corrosion processes and premature destruction;
- preparation and pouring of cement mixture using fine crushed stone. It is recommended to fill the entire trench at the same time to avoid distortions. After pouring, it is necessary to carefully pierce the surface to release air.
Complete setting of the foundation takes 28 calendar days. All this time, the foundation should be covered with a thick black film, and the concrete should be periodically watered so that drying occurs evenly. After this, the formwork is removed.
If the garage is built in close proximity to the house, the problems of uneven shrinkage of the foundations and the appearance of cracks will have to be solved. The following methods will help you avoid this:
- the reinforcing system is made uniform. This is possible with the simultaneous construction of both objects;
- punctures are made in the foundation of the house using diamond drilling. Reinforcement rods are inserted into the holes. Once the concrete is poured, it will penetrate into the holes and fill them. The foundations of buildings will become a single whole. The reinforcement can be replaced with anchor bolts;
- each foundation remains independent. A gap remains between them; it is subsequently filled with sealant or other plastic material.
As soon as the base is ready, they move on to the main stage - laying bricks or foam blocks. The first option has a more aesthetic appearance and does not require subsequent cladding. The second is cheaper, easier to work with, and the time interval for construction is reduced.
Construction is carried out in the following sequence:
- the concrete surface is covered with two or three layers of roofing material or a special waterproofing membrane;
- guides are installed. They will allow you to avoid distortions and work without being distracted by the constant use of a building level;
- bricks or blocks are laid with overlap. The most significant difference is in the fastening composition. In the first case, a cement mortar is prepared without crushed stone, in the second case you will have to purchase a special adhesive composition;
- the wall facing the house is treated with compounds that prevent combustion, or covered with special fire-resistant boards. This is true if the garage is adjacent to a wooden building;
- rafters and ceiling beams are mounted on the finished walls. A slope of 10-15 cm is a prerequisite. Otherwise, the very first snowfall will cause a local disaster;
- gate installation. Some experts recommend installation before laying the walls. Additional reinforcement pins are installed in the steel box for better adhesion to the brick. In addition, in this case you will not have to worry about adjusting the sizes;
- flooring. It will be concreted or asphalted, having first covered the bottom with small crushed stone;
- Carrying out finishing work inside and outside if necessary. Sound and noise insulation will be provided by mineral wool slabs and special membranes;
- roofing arrangement. Ideally, it will become a continuation of the roof of the house and will not introduce dissonance into the overall architectural solution. In the simplest case, a pitched roof is made of slate, corrugated sheets, metal tiles with mandatory preliminary hydro- and vapor barrier. The distance between the rafters is no more than 40 cm. Metal screws with rubberized gaskets are used as fasteners;
- To prevent water from flowing down the walls and destroying the foundation, a drainage system is installed along the edge, and a blind area is made on the ground. For it, the soil is removed to a depth of 10-15 cm. The bottom is filled with sand, asphalt is placed on top or a sand-cement mixture is poured.
Advantages and disadvantages
Having an attached car storage extension to your home has its own benefits that make it so popular. These benefits are quite simple and are as follows:
- built together with the house;
- there is no need for your own foundation and additional rafters;
- the style decision is dictated by the architecture of the house;
- the attached garage acts as an extension of the wall of the house, without standing out in any way;
- there is no need for cable channels and trenches below the ground freezing level, since electricity is supplied from a residential building;
- heating through connection to a common boiler;
- lower costs of building materials due to the fact that one of the four walls is common with the house;
- entrance through the living area.
But, with all the advantages of such a garage, there are also disadvantages that should be taken into account when making the final choice in favor of one solution or another:
- the distance between the fence and the house is unacceptable, which is less than five meters, which car owners do not always like;
- when a garage is built separately, this can lead to cracks in the walls of the house, as well as settlement of the foundation due to the lack of calculations during its construction - additional soil analysis cannot be avoided;
- the need to take into account additional vibration from machines, especially large ones;
- turning the site into a roadway due to the significant distance from the entrance gate;
- requirements for the presence of a full-fledged fire alarm and smoke detectors - fire safety rules provide for this due to the storage of fuels and lubricants in the garage;
- mandatory laying of a fire-resistant brick wall adjacent to the house;
- availability of additional output.
As you can see, most of the disadvantages of adding a garage are associated with particularly strict fire safety requirements for buildings with such an arrangement.
The durability and convenience of an additional structure of this kind depend not least on the quality of the selected materials. Before you start purchasing, answer several important questions:
- is there a need for a full-fledged garage or shelter from precipitation;
- Is there time to lay a full-fledged foundation or is a building made of lightweight materials built in a few days enough?
- is there a need for a permanent garage;
- Is saving on materials important?
Having answered them, they begin to select the main material for building walls. For a permanent garage, brick is considered the best option. Unlike cellular foam concrete, whose installation is simple but requires post-processing, it does not require this. There is no need to protect it from the corrosion that metal is susceptible to. At the same time, brickwork thicker than one-and-a-half is not needed - even that is enough to protect the car.
Advice from professionals
- There is no need to rush and build garage walls immediately after laying the foundation. Wait until it finally stands up and make sure there are no cracks or deformations.
- The roof of the garage should have a greater slope than the roof of the house. Then moisture will not linger on the structure and flow down the walls.
- It is important to make good waterproofing between the garage roof and the roof of the house to avoid the negative effects of precipitation.
Do not forget that the garage extension should be in harmony with the architectural style of the house. Then your site will look really well-groomed.
How to build a brick garage with your own hands: walls, roof and gates
When building a brick garage with your own hands, it is recommended to lay out the walls in half a brick with corner and intermediate pillars in one brick. This type of masonry allows you to create niches between the pillars inside the garage - these are ready-made spaces for shelving.
The garage roof can be made pitched, flat, from wooden beams placed on edge and supported by poles, or with continuous sheathing. To waterproof the roof, you will need roofing felt, which should be laid in 3 layers with pouring hot bitumen and then sprinkling with sand.
Even if the internal dimensions of the garage are small, for example, 9 x 5 m, the space along the walls can be used rationally.
If the garage has a rectangular shape, it is better to install the gate not in the middle, but closer to the left wall, so that it is convenient to get out of the car inside the building.
Gate leaves are made on the basis of a metal frame, which can then be sheathed with rebated boards (lining) or other material (but for a brick garage it is better to use wood). One of the doors must have a door with an external lock.
Exit gates can be swinging (naturally, open outward), tilting or curtain or sliding, which take up less space.
Work methodology
When laying the first row, cement mortar is applied. The blocks are laid in the same way as working with bricks. The only difference is the solution used. Brickwork involves the use of cement; special glue should be purchased for blocks. By looking at the photos of the garage extensions to the house, you can understand which construction material is best to choose from. The main thing is to follow technology. At the next stage, it is necessary to treat the adjacent wall with fire-resistant impregnation.
Next you should tackle the roof. It is important to ensure the angle of the beams, which will facilitate the descent of snow and other precipitation from the roof. The next step is to install the gate. It is necessary to check their verticality. The frame should be perfectly horizontal. A building level should be used for checking. Then you can start finishing work.
What is important to consider during construction
If the building is wooden, polyurethane foam should not be used, because it can damage the integrity of the wood structure. Sheathing can be done with any materials. Typically, siding or plastic is used for this. For a wooden extension, it is more rational to use lining. It has an attractive appearance and high strength.
When considering options for adding a garage to your home, you should pay attention to solutions with interior finishing made of OSB or plywood. These materials can be replaced with plasterboard, which is easy to use and practical. It is covered with plaster and painted. The roof can be pitched, but in this case it is necessary to ensure good tightness of the joints. The roofing material can be metal tiles. Ondulin also looks great.
What to build a frame from
The frame can be based on:
- fittings;
- pipes;
- channels.
The load-bearing beams should be larger in diameter, while the auxiliary beams will have a less impressive diameter. All elements of the metal structure are connected by welding, this can be semi-automatic or electric arc welding. A do-it-yourself garage extension to a house can also be made from wood. This material is lighter, durable and strong. One cannot help but highlight environmental friendliness. Wood is the warmest material. But such a frame still needs insulation; thermal insulation can be similar.
To attach the frame to the wall, reinforcement is inserted into the base. All gaps between the building and the frame are sealed with polyurethane foam or plaster.
Easy way
But there is also a simple way. This is an extension of an ordinary frame made of sandwich panels, cleverly using its low weight: the foundation is reinforced strip, it can be poured without formwork, its depth is up to 60 cm.
A simple way is to attach a frame garage
The extension, due to its high thermal insulation qualities and non-flammability, can be made without being tied to a load-bearing wall, and this will allow it to be considered a temporary building. This means that compliance with a lot of restrictions, for example, on fire safety, will not be necessary. In addition, the risk of deformation and subsidence of the base is eliminated.
To increase the stability of such a garage, support posts and load-bearing roof trusses are fixed to the wall of a residential building.
But that's not all the benefits! It is even possible to build a high garage on a weak foundation, since the decent windage of this extension will not reduce its stability.
