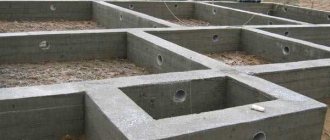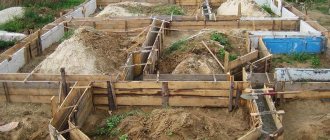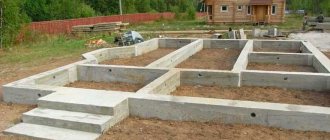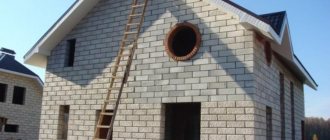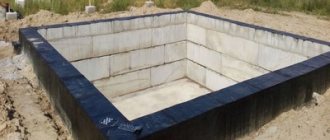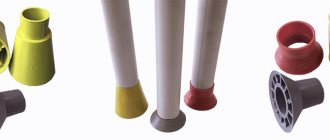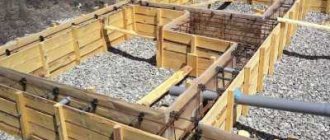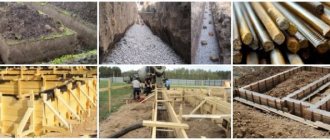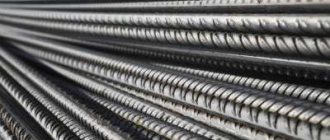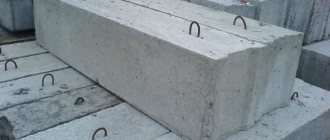The plan of the strip foundation reflects not only the axial drawing of the base of the structure, but also the list of necessary materials. It also indicates the geometric characteristics of the structure in relation to the existing land plot and the contour of the area.
General view of the foundation strip Source st-par.ru
Everything you need to know about strip foundations.
Experts in the construction industry classify the strip type of base as a monolithic base, but only with the exception of one, but very significant difference - cost-effectiveness and accessibility. Despite the fact that the amount of concrete solution required for the work is reduced, the foundation does not lose its strength characteristics and is particularly reliable. Today it is used for the construction of high-rise buildings, industrial and public facilities, and also, of course, in the construction of country cottages of any number of floors.
Monolithic foundation plan drawing.
How to calculate material consumption
Anyone can calculate on their own how much materials they will need. A simple and understandable example can be given. For example, it is planned to build a one-story building measuring 64 m². , walls - 8x8 . The same amount of materials is needed for thermal insulation. Waterproofing 2 layers: 64x2=128 . For the overlap you will need a certain number of meters, which we leave in reserve.
When a cell of 20 cm , we calculate the number of rods as follows: 800/20 = 40x2 . As a result, we get 160 pieces . 8 m each . length.
We also leave a reserve for vertical lines; it is difficult to calculate reinforcement for a monolithic foundation without this. For any connection you need wire for the bundle: 40x40x2 .
Result: 3200 pieces of 20 cm . The height of the slab and the area of the base are the main characteristics for calculating the amount of concrete. This is a universal instruction that can be used on any object.
Supports for strip base.
Support structures that are used for this type of foundation come in 2 varieties, namely:
- Strip monolithic foundation. The concrete mixture is gradually and evenly poured into the pit;
- Prefabricated strip foundation. In addition to the mortar, ready-made reinforced concrete structures are also used.
Prefabricated strip foundation plan drawing.
Drawing with additional drawings (large scale).
In order to determine how deep the trench should be in this case, it is necessary to be guided by a soil freezing map. It is different for each area, and if an inaccurate indicator is used during work, then such an oversight can be fraught with shrinkage of the structure or even destruction of the entire foundation. The width of the pit depends on the load that will be placed on the foundation during the direct operation of the house.
Pile foundation
This type of foundation can ensure the reliability of construction if work is carried out in unstable soil conditions. Used in the construction of large-sized and low-rise buildings.
The construction of a pile foundation is, first of all, distinguished by the presence in the structure of piles - pillars that are driven or screwed into the ground using special equipment.
The depth of installation of piles directly depends on the depth of strong soil layers, which bear the entire load exerted by the building. Each of the piles individually can withstand a load of 2 to 5 tons. To connect the piles, beams attached to the top are used.
Pile foundation arrangement diagram
Pile foundations are usually used in cases where the upper soil layer is mobile or weak, as well as on soils where there are quicksand or very high groundwater levels. In most cases, pile foundations are used in the construction of large structures.
What should be taken into account during calculations?
In order to carry out calculations correctly, it is important to consider the following characteristics:
- the weight of the future structure. To calculate this indicator, you should be guided by the total weight of the materials that will be used for construction. An important factor is the number of storeys of the structure.
- soil type. It has a direct impact on the degree of shrinkage.
- the degree of load on the foundation during the period of operation.
Foundation plan drawing.
We make the plan correctly.
When creating supports for a strip foundation, the drawing must meet the following requirements.
- When determining the most appropriate scale, it is highly recommended to choose either 1 in 100 or 1 in 400.
- Before starting construction work, the site should be marked.
- If you plan to create a house or public structure with columns, be sure to indicate this designation and section on the drawing.
- All lines on the paper must be clear and precise, the thickness of each of them is 0.5-0.8 millimeters.
In the general diagram there must certainly be a designation of the sole, as well as the places in which various bulges or depressions will be located. This is important in order to calculate the location of communications from central highways.
Plan of a strip foundation made of FBS blocks drawing.
Such holes and protrusions must be displayed on the diagram as contours and broken lines. Explanatory notes and footnotes may be provided if necessary.
Disadvantages of using monolithic foundation pouring
- Disadvantages of filling appear after the start of operation. When cooling in winter, the fittings cool down greatly and cool the entire building in this way, so during construction this factor is taken into account and corrected by additional insulation.
- It will be impossible to make a basement under such a house.
- It is necessary to think about the location and exits to the surface of communications before pouring. This includes drinking water, sewerage, electrical wires, which are best laid in a special corrugation, and a gas pipeline.
You can read about all the pros and cons of a monolithic foundation on the website, as well as advice and recommendations from experienced builders on the construction and elimination of any shortcomings. Our experts definitely advise using this particular foundation design when building a private house, as it is the most practical and reliable.
Difficult sections of the diagram.
If you are planning to build a capital and large-scale structure, then it will most likely require the creation of a complex prefabricated or monolithic foundation. As a rule, such diagrams cannot be contained in one drawing. Therefore, experts in the construction industry strongly recommend developing separate plans for complex areas. Alternatively, you can apply additional centerlines and section designations (if necessary) to the main plan, as well as create large sections on the sheet, having previously made a mark about this. In addition, depending on the degree of section, it is recommended to choose a scale of 1 to 20, 1 to 25, or 1 to 50, in order to get the section and complex structural elements as close as possible.
Strip foundation plan drawing.
Additions to the scheme.
If you are going to create a monolithic or prefabricated type of strip base, then, to clarify the drawings, you should accompany them with the following technical documents:
- Scheme of reinforcement of the site based on the future load of the structure on the foundation;
- An application that displays the design features of a structure;
- Advisory explanations regarding preparatory work on the site;
- Tables and diagrams that are necessary for waterproofing and thermal insulation of foundations.
- Data on load standards on foundation supports.
Strip foundation plan drawing.
Slab foundation
This type of foundation is a monolithic reinforced concrete slab, the area of which must correspond to the area of the entire building. A slab foundation has a high cost, since its construction is accompanied by a significant amount of excavation work and high consumption of building materials. It is recommended to be used in cases where the house design does not imply the construction of a high basement floor, which will allow the foundation to additionally act as a reliable base for the floor.
Diagram of a slab monolithic foundation for a house
For example, slab foundations are often used in the construction of frame houses.
A slab foundation, due to its high reliability, can be erected on almost any soil, including highly compressible, sandy or heaving soil. Considering that the monolithic slab runs under the entire area of the building, there is no need to worry about soil displacement. The slab base can be used in the construction of brick or wooden houses, the height of which reaches 1-2 floors.
Determination of the degree of depth.
As already mentioned, the depth of the trench to create a strip-type foundation is calculated depending on the scope of application of the supports. Today, two main types of structures are popular – deep and shallow. Once you decide which option is worth giving preference, the corresponding designation should be made on the plan.
- The first type of base is characterized by reinforced reinforcement and is an excellent choice for large structures, the design of which involves the creation of basements, attics or heavy partitions. It is believed that the most optimal indicator of the degree of deepening of a trench for a tape is an indicator that is 20-25 meters higher than the level of soil freezing depth in a particular region.
- The drawings certainly contain information about how deep the tape will be buried. It is important to remember that the amount of consumables for forming buried supports is an order of magnitude greater.
Strip foundation reinforcement plan drawing.
Additional drawing (complex reinforcement).
Positive and negative sides
The positive aspects of using these devices include a reduction in construction time and the ability to load structures after a short period of time after installation.
In order to fill the structure, it is necessary to build formwork.
It should be borne in mind that such a device may be more expensive than monolithic ones. In addition, it requires the use of lifting equipment and workers who have a high level of qualifications.
It is worth understanding that there are also negative sides. These include: the strength indicators of a prefabricated structure (with the same thickness) are 20-30% lower than those of a monolithic one. A foundation made from prefabricated blocks does not have the same rigidity as a monolithic one, because it consists of individual elements. The prefabricated device cannot be strengthened with additional fittings. This is due to the fact that the blocks are produced according to one standard design.
Reinforcement can be achieved using meshes that are laid between rows of blocks, however, this will not give the same result as spatial reinforcement of a monolithic structure.
The base is reinforced and filled with concrete.
You can reduce the material costs of a structure of this type for a building with a small number of floors by laying blocks of walls and pillows in a continuous row. It is necessary to make a small run (foundations, which are called intermittent). Intermittent devices make it possible to save up to 20-25% of blocks. This will affect construction costs.
It should be remembered that if the existing site has silt, peat and soils with weak bearing capacity, discontinuous foundations will be unacceptable.
It is worth noting that the strip structure made from prefabricated concrete blocks is inferior in strength and other performance characteristics to its relative - a monolithic device.
Fundamental differences in support schemes.
Above, we tried to describe in as much detail as possible the process of creating a structure plan for which a strip foundation drawing is used. But at the same time, we should not forget that the drawings containing information about the prefabricated type of supports are fundamentally different from monolithic ones in that they contain a section, as well as a designation of straight and angular reinforced concrete structures.
Strip foundation plan drawing.
Preparatory work
Each plot of land is characterized by geological data on the depth of groundwater, landslide situation and soil composition. On heaving soils, continuous strips of monolithic reinforced concrete are laid, since the block type of foundation will not withstand the movement of earth layers and will cause deformation of the structure.
The shallow location of underground flows also requires additional measures to waterproof the base. In tapes consisting of separate blocks, the joints should be especially protected from water penetration.
In accordance with the prepared project, it is necessary to begin work by clearing the area, which should occupy the area of the future house, with 2-3 additional meters along the entire perimeter of the external walls. Markings are made on a level area using pegs and a stretched rope. At the corner points of intersection of the walls, the equality of the lengths of the diagonals is checked, which confirms the correctness of the measured proportions.
The next step is digging trenches, the depth of which depends on the maximum freezing of the soil for a given region and the presence of underground premises - a basement or garage.
The width of the trench depends on the type of wall materials and the number of floors of the house.
The bottom of the resulting pit should be compacted, and then drainage should be poured onto it, which consists of a sand cushion 10 cm thick and the same layer of crushed stone. The sand must first be watered and compacted.
The drainage layer on top is covered with waterproofing materials, among which roofing felt is the most common. To prevent soil from falling off the sides of the trench, its walls are also covered with a layer of waterproofing. Then the bottom is filled with concrete to a thickness of up to 10 cm, preparing for the assembly of formwork and the construction of the foundation.
We carry out the calculations ourselves.
We assure you that today there is a sufficient amount of information available on the Internet in order to carry out all the necessary calculations as much as possible. To do this, it is absolutely not necessary to be an engineer or have a technical education. With a responsible approach to the issue, as well as being an observant and attentive person, you can easily calculate all the criteria necessary to create, for example, a strip foundation for a non-residential structure or a building envelope. It is important to consider the following:
- Vertical impact on the ground;
- The weight load of the main structure on the base;
- The weight of the roof and rafter system (but only if you are going to build a barn or non-residential outbuilding);
- When creating a foundation drawing, in order to eliminate errors, the results must be multiplied by “2%”. This will help protect against possible shortcomings during the independent design process.
Strip foundation plan drawing.
How to make a project yourself
Previously, the foundation drawing was developed and drawn manually, now all this can be done using special online programs. Their use allows even a person with no experience or skills in construction to cope with the task. In general, working with them is guaranteed to provide the following opportunities:
- Saving money on paying for specialist services.
- The opportunity to personally analyze the type of foundation, the required amount of material and calculate its approximate cost.
- The free program will help you independently develop a foundation plan and drawing. Based on the information received, make design changes (if necessary) in subsequent construction.
Will the services of professional specialists be required to create the drawing?
Of course, a plan for a strip foundation for a residential building requires much more accurate and detailed calculations, which are best left to a specialist. When contacting a master of his craft, you can be sure that the drawing will:
- easy to read;
- as accurate as possible;
- meeting all SNiP requirements;
- containing comprehensive information about the preparatory work;
- having, in addition to the main drawing, technical applications in the form of various tables, diagrams, etc.
Strip foundation formwork plan drawing.
In this article, we tried to provide comprehensive information about the process and principle of creating a drawing of a strip foundation for residential as well as non-residential structures. And remember that if you are not confident in your abilities, then do not try to carry out the calculations necessary for such a basis on your own or using unlicensed programs. Saving in this case can be fraught with huge losses or even the destruction of the entire building or fence.
Slab foundation pie diagram
When pointing out the main disadvantage of a slab foundation - its high cost, opponents of this technology do not take into account that the slab is also a ceiling, a floor on the ground, and allows the integration of a heating system into it. This, ultimately, is cheaper than a deep strip base; the amount is quite comparable to MZLF with a safety margin of 300%.
The diagram of a slab protected from frost heaving in a private house looks like this:
- sand – 15 – 20 cm, replaces heaving soil;
- crushed stone – 15 – 20 cm, is the drainage layer;
- communications – necessary for life support systems;
- drainage - laid around the perimeter, collects water from the ground, removes it from concrete structures;
- concrete preparation - thickness 5 - 10 cm, used as a rigid base for rolled waterproofing, which in its absence will be torn by the sharp corners of crushed stone;
- waterproofing - two - three layers, roll materials on a polyester, fiberglass base are recommended (Tekhnoelast, Linokrom, Bikrost), the layer protects the concrete structure from moisture;
- thermal insulation - 15 - 30 cm, retains the geothermal heat of the subsoil under the base of the house, heaving soil does not freeze, there are no heaving forces;
- stiffening ribs - increase the strength of the slab, are made across the long wall of the house and along the perimeter, directed downwards from the sole;
- reinforced belt - two reinforcing mesh with a cell of 20 x 20 cm made of rods 12 - 16 mm;
- heated floor - water circuits laid on top of the fittings or between the grids;
- concrete – thickness 20-50 cm, ensures rigidity and strength of the slab;
- flanging - made of polystyrene foam, protects the slab at the ends;
- insulation of the blind area - sheets of expanded polystyrene increase the perimeter of thermal insulation, cutting off lateral freezing.
The main advantages of a slab foundation are:
- lack of special equipment - all work can be done with your own hands;
- minimal soil excavation - it is enough to remove the fertile layer.
The main costs are for reinforcement, insulation, waterproofing and ready-mixed concrete, which is best ordered to ensure that the formwork is filled in one go.
How to make a foundation drawing?
At the initial stage, it is necessary to determine the dimensions of the building, obtaining the four axes of the external walls. Then the axes of internal load-bearing walls and heavy partitions are added to the project, taking into account the following factors:
- enclosing structures must withstand the weight of cladding, ceilings, rafter system, roofing
- When choosing a wall material that needs protection from getting wet and solar ultraviolet cladding, it is more rational to use a ventilated façade with insulation inside it.
- then all loads on the foundation and the soil underneath are collected (the weight of structural, cladding materials of the roof, ceilings, walls, wind and snow loads)
- after which, you can calculate the width of the sole
Then on the sketch it is enough to add two lines (inside, outside the perimeter) from the axes of the strip foundation. The formwork panels will be mounted along these cords; the string along the axial lines will make it possible to control deviations in the geometry of the monolithic foundation.
Plan of a monolithic strip foundation drawing.
The simplest design method.
When calculating individual elements of a strip foundation , tables SP 22.13330 or V. S. Sazhin’s Guide will be required. The technology for calculating the width of the tape is as follows:
- prefabricated load calculation
- soil determination visually or by rolling into a rope
- dividing the resulting figure by the calculated soil resistance taken from the tables for specific soil on the site (minimum value to compensate for possible errors)
Strip foundation plan drawing.
The burial depth for MZLF is 0.3 – 1 m depending on the groundwater level. Recessed strips are lowered below the freezing mark by 0.4 - 0.6 m. The height of the basement part of the foundation depends on the preferences of the developer:
- by pouring the tape at 10 - 20 cm from the ground level, you can create a floor on the ground, sharply reducing the construction budget
- when lifting by 40 - 60 cm, a ceiling on beams or a slab is used; ventilation vents are required in the basement
- if an underground floor is planned, the height of the basement depends on the level of the finished floor in it
Based on the calculation results, it is possible to prepare a drawing for moving the axes to the building site and carrying out excavation work.
Sketch of a strip foundation.
To accurately draw a monolithic foundation, you need access to professional graphic editors AutoCAD, Compass, Solid Work, Archikad. Therefore, paper sketches are often used for garden buildings. On it it is necessary to mark the axes of the walls, auxiliary structures (stove, internal staircase, porch, fireplace), and draw the contours of the foundation strip.
Reinforcement scheme.
Foundation plan drawing how to draw.
For any strip foundation, reinforcement is necessary if it is planned to manufacture a monolithic structure on site. The layout of the lower and upper reinforcement frame can be depicted in the same drawing. You will need it to draw up estimates when purchasing rods, wire, spacers, and stands. When drawing a diagram, you must consider:
- It is prohibited to overlap the rods in the corners; the reinforcement is bent at right angles and overlapped on the adjacent side of the tape
- when extending rods along the length, the overlap should be 60 - 70 cm
- in wall joints, the rods are joined similarly to the corners (bending, launching to the adjacent side)
- the protective layer (distance from the concrete surface to the reinforcement) is 1.5 – 4 cm
Strip foundation reinforcement plan drawing.
When the belt width is less than 15 cm, one rod in each belt is sufficient. In wide tapes, the minimum distance between the rods (in the clear) should be more than 35 mm (bottom), 40 mm (top). Reinforcement is needed in the lower part at the sole, near the upper edge of the structure. In the middle part, the tape is reinforced only when it is high (from 0.7 m).
Peculiarities
The main reason for developing a plan for a monolithic strip foundation for a country house is the need to accurately determine the smallest nuances that may arise during the installation stage. It is quite difficult to predict and remember all the features, so all this is put on paper in the form of a drawing.
DIY foundation drawing Source chertezhi.ru
Construction technology.
For a monolithic foundation, a standard construction methodology is used, consisting of the following stages:
- full-scale axle offset
- trench/pit excavation
- filling the foundation cushion
- sole waterproofing
- installation of formwork
- reinforcement
- concreting
- surface waterproofing
To reduce heaving forces, the blind area and the side surface of the tape are insulated, and drains are laid at the level of its sole. At each stage there are nuances that make it possible to reduce the amount of work and increase the service life of the structure.
Marking, pit.
Before moving the axes into the construction site, it is necessary to place the building on the site for normal operation of engineering systems, fertile soil, and the dwelling itself. For example, there is often parking on the street side; an external sewage septic tank requires periodic emptying, so it is also located closer to the street. It must be at least 4 m away from the foundation to ensure a sanitary zone.
Strip foundation plan drawing.
Power transmission poles and wells with shut-off valves for connection to central life support systems are also installed here. The front facade is most often turned towards the roadway. After this, it is enough to mark the strip foundation according to the scheme:
- first wall – starting corner 3 m from the boundaries of the site, spine 5 m from the red line (street road)
- side walls - perpendicular to the first axis (construction of a triangle with 4.3 m legs, 5 m hypotenuse)
The corners of the last wall (the rear facade of the house) are obtained automatically. During excavation work and the manufacture of the foundation pad, the cord must be periodically removed. To avoid repeated measurements, castoffs are recommended - a horizontal block between two pegs. You need 2 of them for each axis; three strings can be pulled across wide slats at once (the side edges of the foundation, the axis of the wall).
Cushion, formwork.
The layer of non-metallic material under the bottom of the monolithic foundation is intended to replace heaving material and level the bottom of the trench. The most popular underlying scheme is:
- sand 20 cm + crushed stone 20 cm – laid on geotextiles, wrapped with it on top after compacting every 10 cm
- crushed stone + sand (the thickness is similar) is a more convenient option; an extra layer of geotextile is added between these materials, but there is no need to fill the footing when laying roll waterproofing
- sand 40 cm or crushed stone 40 cm - the first option only for low groundwater levels, the second for high groundwater
Rolled waterproofing (usually hydroglass insulation) is laid in 2 - 3 layers with a release so that after concreting it can be rolled onto the side edges of the tape. The formwork is mounted on top of it; it is better to use materials that can be reused (OSB, plywood, edged boards).
Vertical panels, the height of which is 5 cm greater than the design mark, are supported against the sides of the trench, the ground, and fastened with jumpers (pins, bars). In the underground level it is necessary to leave openings for the introduction of engineering systems, in the basement part of the ventilation duct. To do this, pipes are passed through the shields, which remain in the concrete for sleeves or are pulled out when stripping.
Strip foundation formwork plan drawing.
Reinforcement, filling.
The aromatic frame of a strip foundation is usually two-level. For light buildings, two corrugated rods in the upper chord and two in the lower are sufficient. To fix the rods inside the formwork, rectangular clamps are used, curved from smooth 6-8 mm reinforcement, to which longitudinal reinforcement is tied with wire. The main requirements are:
- spacing of joints in adjacent rows by 60 cm minimum
- bend at the corners
- overlap from 60 cm
Strip foundation reinforcement plan drawing.
The bottom bars rest on polyethylene supports or concrete pads to provide a protective layer. pouring occurs according to standard technology with compaction along a ring of every 60 cm of concrete to remove air.
Waterproofing, drainage.
For a monolithic foundation . partially or completely immersed in the ground, protection from moisture is necessary. This is done in several ways:
Strip foundation waterproofing plan drawing.
- waterproofing the outer edges of the tape - penetrating products, coating with bitumen mastic, gluing with Gidrostekloizol or the last two options in combination
- drainage system – placed around the perimeter at the level of the tape sole
Foundation pit plan drawing.
A storm drain (storm inlets + surface gutters) is built into the outer perimeter of the blind area, with the help of which melted rainwater is drained.
The above technology is suitable for strip foundations of any type, deepening. Recommendations from experts will help avoid mistakes and reduce the labor intensity of construction operations. The housing will have a high service life, despite independent calculations.
Nuances to consider when building a foundation
When designing the foundation of a future home, you need to consider a number of points:
- When developing a pit for the foundation of a house, additional space will be required for the excavated soil. The volume of soil removed can be significant. Then it is necessary to take into account the additional costs of removing soil if its secondary use is not planned.
- The delivery and storage of materials must be planned in advance. It is advisable to place materials near the pit in descending order of its specific gravity. This will save effort when mixing and pouring concrete.
- If you plan to use machinery, then in wet weather you will need to fill the road with crushed stone or construction waste.
- When pouring concrete in several stages, it is necessary to provide additional time at the end of the shift to clean the tools from cement mortars and mixtures. Dried cement will require much more effort and time from you to clean.
- Placing bags of cement will require careful waterproofing of the site. Impermeable material must be laid on the ground and the stacks of cement must be carefully covered. Damp cement very quickly turns to stone and becomes unsuitable for use.
- The last thing you need to do is deliver the reinforcement to the construction site.
- Correctly calculate the required water supply if there is no source nearby. Make a separate point about the supply of drinking water.
- In cramped conditions, digging a foundation pit or trench begins from the most inaccessible edge.
- The easiest way to determine right angles when marking a pit is to compare the diagonals. In a regular rectangle, the diagonals should be equal.
Here in this video you can watch all the most important moments of designing a building foundation online.
Among the main types of foundations that are used in modern construction, several types can be distinguished separately:
- tape;
- monolithic tape;
- columnar;
- pile;
- slab;
- shallow;
- screw;
- floating;
- foundation from scrap materials for small structures (bathhouse, fence, greenhouses).
Various types of foundation construction for a private residential building
General information.
The foundation in the concept of construction is the underground part of the building (structure), which receives loads and transfers them to the base. If you look at the drawing of a monolithic base, you can highlight the following parts. The base is layers of dense soil. The upper plane on which the above-ground parts of a structure or building are located is called the edge or surface. Its lower plane, which is in direct contact with the base, is called the sole.
Residential building foundation plan drawing.
The tape is laid around the perimeter of the building.
A strip foundation is a strip of reinforced concrete that runs along the perimeter of the entire building. The tape is laid under all external and internal walls of the building. The construction technology is quite simple compared to pile or slab construction. To build a strip foundation, a drawing is required. Such a foundation is labor-intensive and requires a considerable consumption of materials compared, for example, with a columnar type (more concrete, formwork; you will definitely need to use a crane).
Tape can be used:
Strip foundation plan drawing.
Strip foundation diagram
- In houses with concrete, brick and stone walls (the density of which is more than 1000-1300 kg/cub.m).
- For houses with heavy floors (precast reinforced concrete or monolithic, metal).
- If there is a threat of uneven precipitation due to heterogeneity of soils on the site (for example, the site in one part is composed of sands, and in the other - heaving loams). A reinforced strip base can work as a single whole, redistribute forces, and then the walls of the house will not cause deformation or cracks.
- If you plan to have a ground floor or basement in the house and the walls of a similar strip structure will form the wall of the basement.
In the process of planning the construction of a house, it is quite important to competently and responsibly approach the choice of the type of structure being manufactured, because this element is one of the most important structural elements for construction. An error at the beginning of construction, saving building material, an incorrectly designed structure, or an incorrect drawing will lead to serious negative consequences during the operation of the house.
Strip foundation plan, section drawing.
Structures: a, b) prefabricated, c) monolithic, d) rubble.
Problems may arise such as distortions, excessive consumption of materials, horizontal and vertical deformations, uneven settlements, cracks in supporting structures, and so on. To a great extent, a large number of qualities of the building will depend on reliability, in addition to its durability and capitality.
It should be remembered that the zero cycle of building a building is a somewhat expensive process, and most often it accounts for a third of the cost of the entire building. It is best to order a project and drawing from experienced designers. It is worth understanding that you can ask them only if you draw up the contract correctly. The organization in the project can reasonably and competently choose the type and material with which the foundation can be made.
Behavior of a monolithic foundation slab under a private house under certain conditions
Almost the only way to guarantee the stability of a building on heaving and water-saturated soils is to organize a floating slab foundation. The essence of this idea is that the soil has a relatively uniform density, although quite low. For this reason, the probability of concentrated loads is usually neglected.
However, the foundation is a slab and construction technology takes into account one more fact. Although the soil under the foundation exerts uniform resistance over the entire area, the loads from the walls are concentrated along the perimeter. For this reason, when calculating, it is necessary to ensure the strength of the monolith against deflection.
When correctly calculating for a monolithic structure, not only a safety margin of about 20-30% is included, but also all unforeseen situations and loads are taken into account:
- Constants - the mass of the building structure and slab, the weight of the equipment and the operational load of the building.
- Temporary - the forces of frost heaving of the soil, the mass of building materials that are stored indoors until construction is completed.
- Special ones are seismic stresses, as well as a high probability of overloads due to changes in soil structure.
Ways to increase foundation stability
A monolithic foundation slab for a private house is a type of shallow foundation.
This means that actual stability is limited by the supporting properties of the soil located at the depth of the preparatory layer. The main methods to increase the level of stability of the base are to increase its thickness and the number of reinforcing elements. If the load exceeds the permissible norms, then no manipulations with strengthening the monolith will help - the building will sag until it hits a denser layer of soil. It is impossible to predict how long the base will float and how it will behave. Moreover, you should not expect uniform shrinkage - the processes will most likely lead to the formation of heel.
General recommendations
Regardless of the area, the slab cannot be thinner than 200 mm. This is the minimum size that provides the top and bottom layers of concrete with optimal placement of the reinforcement frame. For the construction of a one-story cottage from light blocks or a frame building, the strength of such a foundation is quite sufficient.
For two-story housing construction, the thickness of the base should be in the range of 220-240 mm, while the cross-section of the reinforcement is increased. If you plan to have a basement floor, then the numbers increase to 300 mm. It is possible to increase the rigidity of a slab structure without increasing the thickness, but through additional stiffening ribs under the load-bearing walls.
