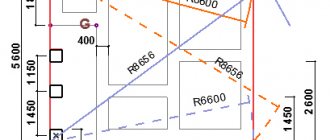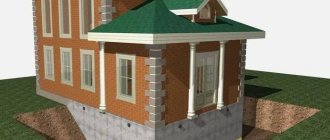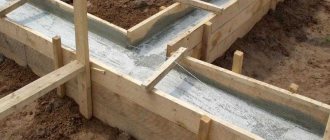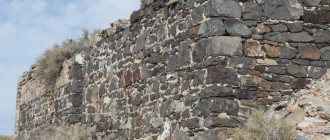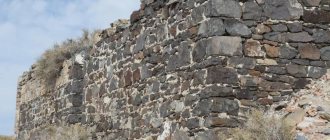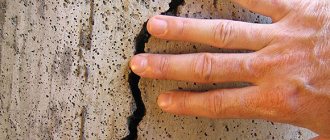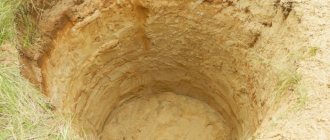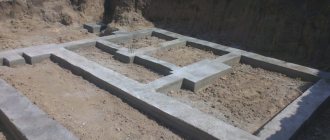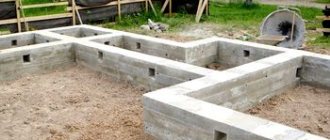For every building, one of the most important elements is a strong and durable foundation at the base. And the foundation itself begins with its markings, on the basis of which excavation work is carried out. Let's figure out how to mark the foundation and the best way to draw a diagonal. You will learn about the features and all stages of marking, the correct execution of which greatly affects the quality and durability of your home.
Finding points using the Pythagorean theorem - school formulas, without which you cannot lay out the foundation Source doma125.ru
How to mark the foundation for a house with your own hands.
Marking the foundation for a house is an important stage of construction, since the building box must have strict geometric dimensions in accordance with the project and evenly distribute the load on the underground foundation.
How to correctly mark a strip foundation.
Please note: before starting construction work, you must have the appropriate permit and documents indicating the minimum setbacks of the building area from the boundaries of your site.
Before you begin marking, you need to identify a building site and prepare it - clear it of debris, remove interfering bushes and trees, remove the fertile soil layer, and eliminate relatively minor unevenness. If the building site is located on an area with a large difference in elevation, the project must provide a foundation of a suitable type.
Having understood the principles of marking the foundation, the work can be done on your own, without the involvement of professionals. This will allow you to build your house, optimizing the budget for preparing the foundation. To mark a columnar, pile or strip foundation with your own hands, you will need an ordinary tape measure, pegs and a cord.
Rectangular design
One of the sides of the rectangular foundation for the house is tied to any object on the site. Neighboring buildings can serve as a reference point. When marking, you must not forget about the location of the sun and take this factor into account.
The first cord is pulled according to the guideline. The first two pegs are installed. Sometimes, when a trench is dug, the stakes begin to fall through. To prevent this from happening, their installation is done a little further from the corner of the foundation. The point where the cords intersect shows the location of the corner. This method makes it possible to save the markings made while excavating the soil.
Marking the base for a building with right angles.
Marking the foundation with your own hands is primarily relevant when building a house of a simple shape - with right angles. The principle used in this case is suitable for structures with a layout of any complexity, provided that all the corners in the rooms are right.
How to properly mark the foundation.
If there are no specialized tools available that allow you to mark a building spot on a designated area, strictly focusing on the cardinal directions, the easiest way is to determine the location of the future house relative to the existing boundaries of the site. Wherein:
- two nearby boundaries are selected;
- the optimal indentation from each of them is determined (taking into account the regulated minimum values);
- two pairs of pegs are driven in so that the cords stretched between each pair are located parallel to these two boundaries and at the intersection form a corner of the future house;
- then a second pair of cords is pulled between pegs installed relative to the first pair at distances corresponding to the length of the walls of the house;
- of the rectangle formed by the intersections of the cords, it is necessary to measure the sides (they must correspond to the design lengths of the walls) and check the diagonals (they must coincide), if necessary, adjustments are made.
How to properly mark the foundation.
If the boundaries of the site are not located at right angles, markings for the foundation are carried out relative to one selected side. The first cord is pulled parallel to it, the rest are pulled “by eye”, checking the sides and diagonals.
Since the foundation foundation is laid not only along the perimeter of the structure, but also under the load-bearing walls inside it, after marking the outer perimeter, the location of all other foundation elements should be determined. At the same time, the lengths of the sides and diagonals of all rooms are checked.
After marking the outer contour, it is necessary to pull the cords parallel to them with an indentation to the width of the foundation tape, the parameters of which are indicated in the project. The “double lines” system will allow you to mark a strip-type foundation or determine the location of elements of a pile or columnar foundation at all internal and external corners. In the second case, you will need to take measurements and additionally mark the locations of the supports along the length of the walls.
How to correctly mark a columnar foundation with your own hands.
Checking and correcting errors.
If the marking of a rectangular strip foundation is carried out without errors, then the diagonals of rectangle ABCD will be equal to AD and BC (the permissible difference is 1 cm).
Usually the error is more than 1 cm, since correct marking for the foundation with your own hands is hampered by uneven soil, the presence of tall plants on the site through which the stretched cords pass, and measurement inaccuracies.
How to correct the marking of the foundation for a house with your own hands? Let's imagine that the diagonal BC of the resulting quadrilateral is 18 cm longer than the diagonal AD, that is, the quadrilateral is a parallelogram with an obtuse angle A and an acute angle B in the upper part. To correct the marked perimeter, you must:
- move angles B and A to the left by half the difference between the lengths of the diagonals (in our case - by 18/2 = 9 cm);
- re-measure all sides and diagonals;
- if the discrepancy between the diagonals is more than 1 cm, perform an operation to shift the corners to the left by half of the new difference;
- take all measurements again.
If the last shift to the left was too large, the corners are shifted to the right according to the same principle. As a result, the perimeter should be a rectangle with equal diagonals.
How to correctly mark the foundation for a house step by step.
Beginning of work
As a general method, marking the strip foundation can be cited. Removal of tape or individual supports (pillars, piles) to the area. The difference is insignificant. The easiest way is to mark the ground for a slab foundation. Here it is enough to indicate the corners and sides of the slab.
Scheme of step-by-step foundation contour marking
They begin preparing the site for construction by finding the first point. It can serve as any corner of the house. For strip and other types of foundations, you will need to find the outer side of the corner. When making drawings or sketches, it is recommended to link the object under construction to existing ones or to the boundaries of the site.
Having determined the first point, you need to construct a right angle. The easiest way to do this is using the “Egyptian Triangle” method. First you need to mark a corner with a short side length using a construction square. Next, a value divisible by 3 is set aside in one direction (it is convenient to set aside 3 or 6 meters, such a large length will reduce the measurement error), and in the other direction, divisible by 4 (if in the previous case 3 meters were set aside, then the side length should be taken as 4 meters, and if 6 meters, then – 8).
Then check that the angle corresponds to 90 degrees. To do this, you need to measure the distance between the ends of the postponed segments along the shortest path. If segments of 3 and 4 meters were used, then the length of the diagonal should be 5 meters. If the segments were 6 and 8 meters, then the diagonal, if the angle is even, will be 10 meters. If the values do not match, it is necessary to align the angle until it meets the condition.
To perform the work correctly, it is also necessary to clearly understand the design of the markings.
The marking or casting consists of wooden pegs and slats nailed to them. This design is created only along the outer contour of the strip foundation.
The internal boundaries of the outer tape and the internal walls are marked with a cord, which is nailed to the cast-off. External castings made of wood can be made either continuous or with breaks.
After finding the first corner, work on marking a strip foundation of a simple rectangular section is carried out in the following order:
The process of applying markings under the base
- Finding the second and third points by plotting the lengths of the walls. Constructing 90ᵒ angles from these points and checking them. At every point, milestones are forgotten.
- Finding the last fourth point and completing the building outline. Checking the angle.
- Checking diagonals. They must correspond to the drawing. If the house, as in the case under consideration, is rectangular in plan, the diagonals should be equal. The same rule applies to a square.
- Driving pegs around the outer perimeter, pulling the cord.
- Nailing horizontal slats to pegs. This should be done approximately at the middle of the height of the vertical post or along its upper edge.
- Next, mark the internal contour. To do this, step back from the outside by the width of the foundation and also mark it using pegs and a cord (slat).
- Checking internal angles and diagonals.
- Marking internal walls and checking the angles of their connection with external ones.
After marking is completed, the top layer of fertile soil is removed from the area under the house and a trench is dug. When installing a strip foundation for a building with a basement, instead of a trench, it is necessary to make a foundation pit. In this case, the construction of the internal part of the marking is not required before the start of soil development. The cord for marking the internal boundary is pulled out after excavation work, attaching it to the external slats at the required distance.
Exactly finding points using the Pythagorean theorem
Marking the foundation with your own hands does not require complex equipment. But if a fairly large construction project is planned, a level (laser level) will be required to reduce labor costs. With its help, all necessary geometric measurements, including checking angles, can be carried out in the shortest possible time. For private housing construction, the simplest devices are sufficient.
How to mark a foundation of complex shape.
If a house with right angles has a complex shape, that is, its foundation in plan is not a rectangle, but a figure with protrusions, the marking task becomes more complicated, but you can still solve it on your own.
Marking the base of a complex-shaped house without bay windows will have to be done in several stages:
- a general contour is performed - marking a rectangle into which a complex-shaped foundation will be inscribed; for this, the cords must run along the outer contour of the protruding parts of the future building;
- the lengths of the sides and diagonals are checked and, if necessary, adjustments are made;
- then parallel cords are stretched inside the resulting perimeter, which will mark the boundaries of the protruding parts of the building, and the intersections of these lines will form the internal corners of the future foundation strip;
- the resulting complex figure consists of several rectangles; it is recommended to check the sides and diagonals of each of them.
Foundation for a house with a bay window.
It is somewhat more difficult to mark the foundation for a building with protruding parts that are not rectangular in shape. When building a house with a bay window, the marking is initially carried out according to the basic principles indicated above, and only at the last stage is the bay window itself marked.
Marking the foundation bay window.
- parallel to the wall with the future bay window, a cord is pulled with an indentation equal to the depth of the bay window;
- on the cord that marks the wall of the building, on both sides (or on one side, if the bay window is planned at the edge of the structure), a distance is set aside according to the design values to indicate the base of the bay window, and marks are placed;
- on a cord stretched parallel to the wall, the location of the outer wall of the bay window is marked;
- lines (additional cords) connecting the base marks and the marks of the outer wall of the bay window will complement the contour of the protruding structure;
- check the length of the indicated lines - they should match, if necessary, adjust the markings.
If the bay window in plan is a segment of a circle, it is necessary to transfer the wall markings to the ground (draw a projection on it from a stretched cord), mark the base points of the bay window. A straight line is drawn parallel to the resulting line where the farthest point of the semicircular bay window will be located, equidistant from the base marks.
To draw the part of the circle that will pass through the three indicated marks, use a compass, two pegs and a cord. It is important to correctly determine the center of the circle.
Finding the third and fourth angles
When calculating, the Pythagorean theorem is used.
The correspondence of the parts in a triangle along which a right angle is marked on the site can be checked using the Pythagorean theorem. It is expressed by the formula a² + b² = c²: the square of the hypotenuse is equal to the sum of the squares of the legs.
To calculate the length of the connecting hypotenuse, you need to calculate the square of one distance on the cord with the square of the other side of the angle and add the resulting values. The square root of the result should be calculated to obtain the length of the hypotenuse. This way you can align the diagonal of the rectangle to get a perfect right angle.
The third and fourth corners are found in a similar way using the starting vertex and the existing side. After setting the last angle, the opposite diagonals and sides in the figure are checked for comparison. A cord is used that does not stretch in length so as not to distort the measurements.
The ancient way to measure the diagonal of a house involves using a string with 13 knots tied on it at absolutely equal distances from each other. There were 3 distances between nodes on one side of the rectangle, with the fourth coinciding with the vertex of the corner. After the top, 4 such segments were measured. The hypotenuse accounted for the remaining 5 spaces, and the first knot when tensioned had to coincide with the 13th tied element.
How to make markings based on the “Egyptian triangle” principle.
Egyptian is a triangle with sides of 3,4 and 5 units. A triangle with this aspect ratio is rectangular.
How to correctly mark the diagonal of the foundation.
Taking straight and rigid wooden or metal slats, you can assemble a right triangle with sides of 3.4 and 5 meters. It is used to mark the location of the external and internal walls of the house with right angles.
However, it is difficult to use such a large structure, and if you make the tool much smaller in size, the error in the results will increase and you will have to adjust the markings after checking the diagonals.
List of tools
Marking the foundation of a bathhouse or house is quite simple if you prepare the following tools in advance:
- rope, fishing line or cord - the main element limiting the work space;
- measuring device - an ordinary tape measure;
- To place the corners on the ground, you will need wooden or metal pegs. Some builders recommend using the so-called. “benches” - 2 pegs knocked together with a board. The cord moves well over such cast-offs, which facilitates the adjustment process.
A simple set of devices is all that is required to ensure that the markings for the foundation of a private house or bathhouse are done correctly.
Marking by stages
Useful tips.
The following tips will help you mark out the foundation for your house with your own hands:
- before starting marking, check whether the setbacks from the red line and the boundaries of the site prescribed in the development permits are observed;
- To ensure that the lines of the cords run as accurately as possible, it is recommended to use pegs of small diameter - cuttings of reinforcing bars with a diameter of 10-12 mm are ideal, they easily enter the ground and hold firmly in it;
- the cord needs to be tightened so that it does not deviate due to tall grass getting in the way, etc.;
- you should not remove the cords until the trench has been dug, so as not to lose the accuracy of the markings;
- at the stage of installing the formwork and after pouring concrete, or when erecting supports for the grillage, check the diagonals so that the constructed house has right angles and stands firmly on the foundation.
A foundation made by yourself will evenly distribute the load on the ground, provided that the markings are correct and the installation technology is followed.
Site requirements. Linking to terrain taking into account geodesy data (soil types, groundwater)
The construction site should, if possible, be level and clear of trees and bushes. It will be nice if it has a slight slope.
The contours of the site must be clear, i.e., points that do not move during the entire construction period and are marked on the plan. If one of the edges of the site faces the “red line”, then it must be marked on the ground. You can drive several stakes on this line.
If possible, you need to drill several wells to determine the characteristics of the soil at the site, the level of groundwater and its chemical composition.
If the groundwater on the site is close to the surface and is located near the design level of the foundation, then it is necessary to arrange drainage, i.e. drainage. In this case, the water must be diverted 0.7 - 1 m from the bottom of the foundation.
Marking the foundation with your own hands.
How to properly mark the foundation for a garage.
In order to make a right angle between segments A and B, you need to add the squares of their lengths and calculate the root of their sum. The resulting number will be the length of the diagonal connecting these two segments. This can be easily calculated using a calculator.
As a rule, to mark the foundation, take such a length of sides that when calculating the root, an integer is obtained. For example: 3 x 4 x 5; 6 x 8x 10.
Now let's try to do this practically.
First option: Golden triangle rule.
For example, let's look at how to mark a rectangular foundation with dimensions of 6 x 8 m.
- When marking the first side of the foundation, you need to remember that if you want, for example, the foundation to be parallel to any side of the fence, then its first line should be made equidistant from the selected side. For the purpose of placing the first twine, you can use a castaway. Make the distance between the cast-offs for this side 14 m (add 3 m between the cast-offs and future corners). The first cord was pulled.
- Now you need to pull the second cord perpendicular to this. To do this, we fasten them with tape or a staple at the point of their intersection.
- We begin to form a right angle using the Pythagorean theorem. To do this, we will construct a right triangle with legs 3 m and 4 m and a hypotenuse of 5 meters. To do this, we measure 4 m from the place of their intersection on the first string, and 3 m on the second. We put marks in these places in any way. We connect the marks and measure the resulting hypotenuse with a tape measure.
- If the triangle is truly rectangular, then the marks will converge at a distance of 5 m.
- Next we will complete the rectangle. Let's mark the lengths of the sides of the future foundation as 6 m and 8 m on the cords, and put notes.
- Now you need to try to pull the third cord perpendicular to the first and fasten them at the 8 m mark.
- We will also pull the fourth cord perpendicular to the second. Let's fasten them at the 6 m mark.
- Let's make marks on the third cord 6 m and on the fourth cord 8 m.
- To obtain a rectangle, the marks on the third and fourth cords must match. To do this, we will move them until they match.
- We check our rectangle by measuring its diagonals. If they are equal, then we have the desired rectangle.
Second option. Web.
- First you need to cut pieces of twine along the length of the sides of the foundation. Let me remind you that we decided to mark the foundation with sides of 6 m by 8 m. We also need two diagonals, which in our case are equal to 10 m. Leave a margin of length on the strings to secure them.
- Connect your “web” by fastening the sides and diagonals at the corners. It is not necessary to fasten the diagonals at the intersection point.
- Pull the first string and create the first and second corner. Secure it with pegs.
- We stretch the diagonal twine to the third corner. Try to ensure that the strings do not sag and are as tight as possible. We fix the third corner with a peg, and the first corner becomes right
- By analogy, we pull the fourth corner and fix it with a peg.
Methods of marking for various foundations
For strip foundation
When marking for a strip foundation, it is necessary to make a reserve of about 1 m from the length of the walls. Since laying the foundation involves digging a pit, and when installing stakes according to exact dimensions, they will fall during digging.
How to mark the foundation.
For pile and columnar foundations.
When marking this foundation, the above length reserve is not needed, and its installation is much more difficult.
The marking is done using a two-tier cast-off, where the lower tier is the level of the pillars, and the upper tier is the level of the grillage.
How to correctly mark a columnar foundation with your own hands.
For slab foundation.
This is done in the simplest way - we build a rectangle according to the size of the foundation according to the above theorem
In general, there is nothing difficult about marking a slab foundation with your own hands. The price of the issue is the cost of the cord, the cutting board, or the pegs.
Foundation Diagonal
To correctly calculate and set the diagonal of the foundation or foundation formwork, it is very good to hire specialists. Step 3. Check whether each diagonal of the foundation has been marked correctly. Both diagonals of the foundation must be the same size. The second way to mark a small foundation is to go backwards.
Immediately calculate the perimeter, diagonals and weave a kind of web. Marking the diagonals of the foundation for a bathhouse. Correct foundation layout. — Duration: 36:42 Victor Golovin 252 . You will also have a diagonal.
As a result, finding a point for the fourth of the corners is already in a similar way to mark the outer perimeter of the foundation. If it is slab type General rules for marking the foundation Construction of a rectangular foundation 15. We measure the lengths of the diagonals. If they are the same, as in our case, we have a diagonal, respectively a meter. Having calculated everything on paper, I bought the required amount of lace and simply measured the entire perimeter of the foundation.
How to measure the diagonal of a room, foundation, window or doorway? A diagonal is a line connecting opposite corners. Foundation layout diagram. Use the same method to find the fourth angle. Measure the length of the diagonals, they should be equal. If the foundation is a rectangle on the plan, the correct angles can be checked by measuring its diagonals.
Jul 23 foundation diagonal. Veronica Marking the diagonals of the foundation for a bathhouse. How to find the highest corner of a foundation?Jul 23 foundation diagonal. Veronica Correct layout of the foundation. — Duration: Marking the diagonals of the foundation for the bathhouse. Apr 25 Find the diagonal of a rectangle ABCD if the sides Mark the diagonals of the foundation for a bathhouse. — Duration: Dec 15 Correct layout of the foundation. Victor Golovin So for a house 10x10 the diagonal will be m. This is how you can calculate Pythagoras) Construction of a rectangular foundation (spider web method) the number will be the length of our diagonal connecting our segments. 14 Sep When marking the foundation, these same diagonals are used as arc radii, so checking them is a waste of time.
According to the Pythagorean theorem, knowing the dimensions of the future foundation, we calculate the diagonal. We measure one cord larger than the length of the second wall. The units can be any - meters, fathoms or the length of some kind of measuring stick. That is, when marking the foundation, the diagonals of the rectangle should. The measurements are very simple: we take a tape measure and measure the diagonals. If the lengths of the diagonals coincide, then we have marked the boundaries of the foundation correctly. The base is the upper (above-ground) part of the foundation or the lower part of the wall; the diagonals of the foundation must be checked for horizontalness. the alphabet begins to dictate the rules of life, which then become Holy Scripture and form the foundation of a particular religion. 3. Read the right diagonal. Layed, leveled diagonally, tied tightly to the foundation with studs.
Well, we slowly begin to fuck up the material - sawing and pounding the alphabet and begins to dictate the rules of life, which then become Holy Scripture and form the foundation of this or that religion. 3. Read the right diagonal. Even this article will be viewed diagonally by many because of its considerable value (ha ha To be more specific, in the field of the English language, on the foundation of which everything stands. Although you do it on a computer for show, you still read combat manuals and manuals diagonally according to the SiUO, RBR. The construction of the pile foundations of the bridge to the Crimea began. On the other side of the intersection, diagonally from these churches, until recently there was that in the 19th century, the bell tower of this temple was built on, as a result of which the foundation sank, at my 45 degrees, step 200 it just fits the entire length of the 150x150 diagonal. Well, almost. I drilled the foundation and installed anchors. I brought the metal, that same evening I installed the frame that lies at the base of the pyramid; the point of intersection of its diagonals serves as the point of intersection of its diagonals). The pipe is installed at a slope to allow water to flow independently beyond the foundation.
Technology for marking the area for the foundation.
How to properly mark under the foundation.
Any house must have a reliable and stable foundation. When building a country house, you need to know how to mark the foundation, because the service life of the building and the level of comfort when living in it depend on the quality of the support.
Markings for the house will allow you to navigate the exact location of the object on the site. There should be no mistakes in this work. This affects the stability and strength of the foundation. The marking process involves the distribution of all values from the drawn up plan to the site . That is, division is carried out on the ground taking into account the shape of the house and its size.
Consequences of incorrect markup
Any error in the marking of the foundation can affect the entire construction process and the structure as a whole.
Any error in marking the foundation can affect the entire construction process and the structure as a whole. Among the adverse consequences it is worth noting:
- the difficulty of erecting the walls of the house and extension;
- formation of building distortion;
- destruction or deformation of the building;
- shortening the lifespan of a house or extension;
- problems in constructing the roof;
- inability to install rafters and wall trim;
You can do the correct transfer of the house plan to the site with your own hands, the main thing is to take into account the scale, dimensions and adhere to rectangularity.
Preparation for marking the foundation.
How to properly mark the foundation for a bathhouse.
Before marking the foundation with your own hands, a draft of the future building is drawn up . At the same time, the area of the object, the appearance of the building and the layout of individual rooms are determined. The project is tied to the site where construction will take place. First, soil research is carried out, and then the foundation is marked.
To carry out marking you will need the following tools:
- Pegs made of metal or wood.
- Construction levels.
Tape measure for marking the foundation.
- Roulette and plumb line.
- Level and laser range finder.
- Cord.
- Boards and scraps of reinforcement.
Before making markings for the foundation, it is necessary to carry out preparatory work:
- Old buildings are being dismantled . Garbage and excess plantings are removed from the site.
How to properly mark the foundation.
- The platform is leveled in the horizontal plane . all depressions and hills are eliminated.
- A passage is being prepared for vehicles that will transport construction materials and remove unnecessary waste. After cleaning the road, it is recommended to sprinkle it with gravel for easy passage during rain.
- Separately, a place is prepared for storing various materials.
- Before construction work, it is worth erecting a fence to protect the building materials.
- Consider the supply of electricity . water, installation of a bathroom, as well as temporary housing.
After this, the foundation for the house is marked. The installation technology assumes the presence of rectangular shapes. General rules and regulations for marking are suitable for all types of bases; they are not affected by the material of manufacture or the presence of a basement.
How to properly mark the foundation.
Marking begins on any side of the building . This may be the facade or side of the building. When using a tape measure, you should give preference to metal products that have a length of more than 10 m. Fabric models do not guarantee the accuracy of measurements and sag during measurements.
To carry out the casting, it is recommended to use bars (at least 10 pieces), stakes (about 19 pieces), as well as cords, boards and ropes. Sometimes pieces of reinforcement are used that are driven into the ground. They should be U-shaped.
How to properly mark the foundation.
The site is selected taking into account the following factors:
- The prospect of all communications.
- Condition of the roads.
- Geographic reference to cardinal directions .
The most important purpose of the marking is to ensure the correct orientation of the future structure relative to the terrain. This will allow the building to be built taking into account standard technological rules.
Brief description of the laser level
A laser level is one of the devices that belongs to a large group of measuring instruments.
The main purpose of the level is to determine the difference in heights of one place on the surface relative to another place and to construct planes: vertical, horizontal and any intermediate ones in the form of a line - a trace of a laser beam. In addition, such a device can construct point projections - give a point on the surface.
Most often, self-leveling cross levels are used, which build two perpendicular planes - horizontal and vertical. They can be rotated and installed in any direction. The horizontal plane is constantly adjusted by auto-leveling elements.
The main characteristics of laser leveling are:
- measurement accuracy, professional devices give an error of up to 3 mm at 10 m, and household devices up to 0.5 mm at a distance of 1 meter;
- measurement range: for households up to 10 m, professional – 30 m or more;
- number of projected planes - usually two or more, etc.
But a level is, first of all, a measuring instrument.
It will only help you well if you know how to use it correctly.
If you take it for temporary use, i.e., rent, do not expect it to work on its own.
If you do not know what adjustment is, do not rent the device.
When starting to work with it, check the accuracy of the measurements and whether the settings are messed up, i.e. check all the characteristics described in its passport. All verification operations are in the description of the device.
There is no work on laying out the foundation that cannot be carried out without a level. Therefore, an ordinary water level, used correctly, can easily replace it. Although a laser level speeds up and simplifies work on a construction site.
Stages of taking measurements.
Correct marking for the foundation consists of several stages. First of all, the main point is determined . which is the right corner of the building. It is installed taking into account the design specifications. The first peg is mounted at this point.
Start of marking.
How to properly mark the foundation.
A distance is set aside from the peg that is equal to the size of the foundation. The drawn segment must be parallel to the front line . A perpendicular guide is measured inside. In this case, the resulting angle should be 90 degrees. The angle is verified with a level.
The designation of external boundaries is carried out as follows:
Lace for marking the foundation.
- From the beginning of the cord, marks are made at 4 m, and then at 3 m. The mark is fixed with a beam.
- The beginning of the cord is attached to one line, and the 4 m mark is set perpendicular to it.
- The rest of the cord is connected to the beginning. In this case, the angle between the smallest parts of the rope is straight.
Other elements are marked in the same way . If the diagonals of the resulting rectangle are the same, then the angles are right.
Internal boundaries.
How to properly mark the foundation for a house.
When deciding how to mark the foundation on your own, you should pay attention to correct measurements of the internal contour . The thickness of the foundation should not be less than 45-50 cm. This distance is measured inward from the outer boundaries and is marked with pegs. If internal load-bearing walls are planned, then additional markings are also performed. In each element of a rectangular or square shape, the equality of the diagonal lines is checked.
When it is planned to construct a complex base shape, the entire area is divided into separate rectangles and each element is checked separately.
How to properly mark the foundation with your own hands.
After marking is completed, all values are checked again and pegs are installed in the right places. This work must be carried out responsibly, and measurements must be carefully verified. Even a small error in calculations will affect the quality of the support . Proper marking of corners helps to further minimize pressure on the ground.
Performing cast-offs.
How to properly mark the foundation for a house.
After marking work is completed, wear-out is carried out. This stage of the process is considered necessary for control measurements. All contours of the future structure are brought to the surface of the earth . The top layer is removed and a recess is made to the size of a shovel bayonet.
Casting is the installation of wooden posts, which are driven in pairs into the soil at a distance of 1.5-2 meters from the corner of the base. Casting allows you to create the correct contour of vertical planes . In this case, the planes have a pair of columns. The horizontal parts of the pillars must be located at the same level.
The height of the cast-off is equal to the height of the base of the building. Marking the depth of the trench is done from cast-offs. In this case, the perimeter, regardless of the nature of the relief, must be the same.
Options for leveling the foundation horizontally after pouring
After completing the installation of a monolithic strip of the foundation of a house, it often turns out that additional horizontal leveling of the foundation is necessary.
In other words: the surface of the concrete has differences, some sections of the tape are “filled up”, others rise above the general plane. These are mistakes made by inexperienced or not very competent builders. It is immediately worth noting that it is ideal to level the upper plane to the millimeter directly during the process of pouring the monolith; in practice, it is almost impossible. An error of up to 1 cm is not considered critical and does not require special means or effort to correct.
For more significant deviations from the specified level, a number of additional operations will be required to level the top layer.
Using a level.
Level for marking the foundation.
The laser level is a level for making markings . The internal bubble level allows you to check whether the level is level. Modern models have automatic mechanisms that adjust the position level. When deciding how to mark the foundation on your own, you can use this device.
The following actions are performed:
- From the mark of the corner of the building, using a level, a line is calculated and drawn, which should coincide with one of the walls of the future building.
- All measurements are taken from the same starting point. This will improve the accuracy of the measurements taken.
- The zero mark is made on any visible element.
Level for marking the foundation.
Tools and materials for marking
Marking tools include:
- Roulette. Preferably metal, at least 10 m long, preferably 20 m. Fabric is lighter and a little more comfortable, but it sags and accuracy decreases.
- Laser level for marking the foundation, its height, horizontality, etc.
- A water level, also known as a flexible level or hydraulic level, is a long flexible tube with transparent glass or plastic sighting tubes at both ends, on which divisions are applied exactly every 1 mm and each of them is closed with a stopper. This device operates according to Pascal's law for communicating vessels. The length of the flexible tube is 12 meters or more. The tube is filled with water so that it is located approximately in the middle of the sighting tubes.
- Thin strong rope (twine), cord. You can use thin wire, but it is not very convenient to work with.
- Markers, pencil, paper, multiplication table, formulas.
- Hammer, nails.
- Material for making cast-offs – wooden stakes – at least 16 pcs. and bars - 8 pcs. Sometimes 8 pcs are used. U-shaped pieces of steel reinforcement that are driven into the ground.
Features of strip foundation markings.
How to properly mark the foundation.
Creating a strip foundation with your own hands begins with the correct markings. Such a base is made of continuous reinforced concrete strips . which are placed in the trench. The width of the support depends on the quality of the soil. The foundation should not be thinner than the walls. Its thickness should be more than 50 cm if the building will be erected from bricks or blocks.
The depth of foundation depends on the level of soil freezing . Such structures are erected on solid soils and are easy to install, and also allow you to equip the ground floor and basement.
How to properly mark the foundation.
When marking, it should be taken into account that the building from the fence and neighboring territory should be located at the following distances:
- According to fire safety rules, the distance from windows to the walls of another building must be at least 6 meters. At least 3 meters from the building to the neighboring property.
- According to sanitary standards, at least 3 meters.
Marking for a strip foundation is carried out according to the general rules for marking a site for construction. The same is true for cast-off.
How to properly mark the foundation.
On the upper part of the cast-off, nails are driven in for marks :
- In the central part there is a mark for the axis of the foundation walls.
- To the left and right of the axial line there is a mark for the width of the base;
- Next, the width of the pillow under the base is indicated.
Preparatory work
The construction of the foundation begins with the planning of the territory. A specific technology is selected depending on the level of soil water and the type of soil. It is also very important to decide initially which type of foundation is most suitable for the existing conditions. There are 3 main types:
- Columnar - used in conditions of deep freezing of the soil.
- Tape is the most popular type for the construction of residential buildings, since the load will be distributed evenly along the entire perimeter.
- Sandy - used for soils with deep groundwater. It is rarely used as an independent species.
After the type of soil has been determined and the type of foundation has been selected, the necessary tools and material should be prepared.
To build a columnar base you will need:
Types of strip foundation.
- roulette;
- level;
- plumb line;
- square;
- wooden pegs;
- spade, pointed and straight cutting;
- spade;
- pick;
- hammer;
- jointing;
- mites;
- concrete mixer;
- brushes and brush;
- trowel;
- tamping;
- chisels
To build a strip foundation you will need:
- water;
- sand;
- cement;
- hydraulic level;
- reinforcing mesh;
- boards for formwork;
- shovel, trowel and other construction tools.
How to mark a columnar foundation?
How to correctly mark a columnar foundation with your own hands.
A columnar foundation is a simpler version of a pile foundation. Under the columnar foundation, rectangular or round supports are mounted in a vertical position along the axes of the building . They must be installed in the most loaded areas of the building: in future corners of the building, as well as at the intersection of load-bearing structures.
In most cases, the pillars are placed at intervals of 1.5-2 meters. The supports are connected using beams. The space between them is filled with crushed stone and sand.
Pegs for marking the foundation.
Marking such a foundation requires the construction of cast-offs. The size of the elements depends on the height of the future base . The casting is done using boards. Each pair should be located opposite each other. Each of them is limited by a cord. This produces a rectangle or square. All angles must be right.
The pillars must be placed at the same level. Control ropes are made according to marks made using a hydraulic level. At the intersections of the cord, pegs are mounted, which indicate places for drilling recesses for supports.
How to properly mark the foundation.
Then the cords are removed. Recesses are dug at the peg locations. Piles are installed in the recesses and filled with cement mortar. After this, the main part of the foundation is marked. It is carried out in accordance with the general rules for marking work.
