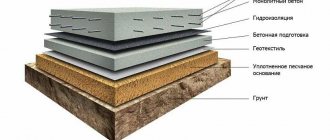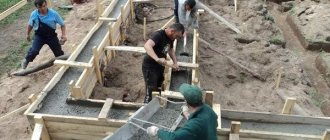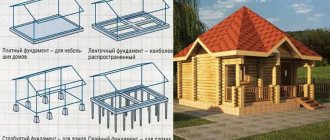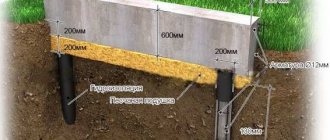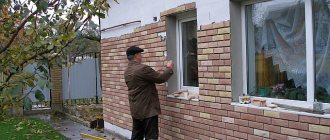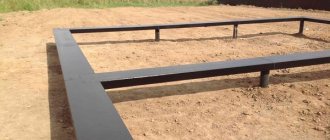The foundation is the most important part of any structure. It directly affects the operational properties of the house, its strength indicators and service life. An important step in design is choosing the type of base. It is necessary to take into account a number of parameters of the site and building in order to avoid mistakes.
The wrong foundation for the house will lead to defects. Correcting them will require significant expenses and will also not allow the building to be fully used. It is better to entrust the construction to specialists with experience. Professionals will select the optimal type of foundation, depth level, and materials so that the built house will last for many years.
However, it is always useful to understand the topic yourself. In this article you will learn the types of foundations, principles of selection and features of design, construction and operation.
What is taken into account when choosing a foundation
Slab foundation
If the load-bearing part is selected or constructed incorrectly, cracks will appear in it, which will soon spread to the walls. Defects will lead the house into disrepair. To prevent such problems, you need to choose the right foundation, taking into account the characteristics of the soil, the house, the selected material and the installation depth.
Soil indicators. When choosing a foundation for a house, soil is the main criterion. Before construction begins, a geological study must be carried out: specialists will take a soil sample and identify a number of indicators. Based on the results of the study, the level of groundwater, heaving, and the likelihood of subsidence will be known. When designing a house, the seismic activity of the area is taken into account.
Planned weight of the house. The next important criterion when choosing is the load on the foundation. The weight of load-bearing walls, partitions, roofing, and furniture is calculated. The bearing area affecting the soil must be taken into account. It is calculated by dividing the total weight by the area of the load-bearing part. The lower the final value, the better.
Installation depth. The laying level is set based on the properties of the soil, its humidity, lower temperature threshold, and groundwater level. Swelling of soil in cold weather is a major threat, since frozen soil increases in size and pushes out the supporting part. Swelling occurs unevenly, which leads to damage to the structure. This problem can be corrected by waterproofing and a drainage system.
Material. Selected based on the class of concrete that meets the specified conditions.
In addition to the main 4 factors, the development of the nearest territory and man-made risks are taken into account. Construction of a house increases the load on the ground, which negatively affects neighboring buildings.
Hardening process
These processes can last for a month. But you can proceed to construction work only after the mass has completely hardened. When the solution begins to harden, another layer is poured only after three days have passed.
So. From all this it follows that if the foundation is poured in parts in winter, then the next layer can be added no earlier than after 8 hours. In summer - every 4 hours. If another layer is expected after maximum hardening, then the previous one needs to be thoroughly dried.
Types of foundations for a private house
There are the following types of foundations used in construction:
- Tape. This is a solid structure covering the entire perimeter of the house. The base of the foundation is poured into formwork during construction or assembled from concrete blocks;
- Slab. This is a multi-layer structure. At the top there is a solid reinforced concrete slab;
- Pile-grillage. It consists of pillars buried in the ground with a grillage-lintel that distributes the weight;
- Pile. It is erected in the form of supports throughout the entire area of the house.
Suitable foundation types are determined based on the above criteria.
Slab foundations
Slab foundation design
The slab type is used when other types of foundation cannot be built. It is suitable for unstable, swelling soil, in the presence of sand and clay, as well as high groundwater levels and deep freezing of the soil. In such conditions, a tiled foundation will allow the construction of any high-rise buildings.
This type of load-bearing structure is used in the construction of buildings with 1 or 2 floors. It is easier to construct than the strip or pile type, but it will be more expensive due to the high cost of time and materials.
The slab foundation is built without deepening, so it increases the load on the upper layers of the soil. This avoids the negative effects of low temperature and soil mobility.
Slab foundations can be prefabricated or monolithic. The first type is used for buildings with high load on the foundation. When you need a foundation for a cottage, a monolithic version made of reinforced concrete is chosen.
Pile foundations
Pile field
This type is often chosen for cottages. On this basis, buildings are erected from SIP panels, timber and logs. Due to the wide variety of piles, they are in demand for all types of buildings, regardless of soil quality.
This type of foundation is suitable for difficult soil and terrain, since the length of the piles is not limited - 50 meters or more. This distance is enough to reach stable soil layers that can withstand any load.
Foundation on screw piles
Foundation on screw piles
When constructing low-rise buildings, metal screw piles are used. They are screwed into the soil using heavy equipment or manually. After installation, the products are cut to the desired height, and then the grillage is installed.
Such a foundation for a house is quickly erected and does not require significant financial expenses. Metal piles, while in the ground, are subject to corrosion, so the service life of the foundation is limited. This type of base does not include a plinth.
Foundation on bored piles
Foundation on bored piles
First, a well is drilled and a frame made of reinforcement is installed. Afterwards, the structure is poured with concrete, and the metal parts are cut to the required height. The structure is connected by a grillage, on which the house is subsequently erected. Bored piles are installed to a depth of up to 50 m.
This supporting structure allows the construction of multi-story buildings on any soil - the maximum depth allows the installation of piles in dense layers of soil. However, to build the foundation, high-quality geological research is required, and special heavy equipment is used during construction.
Foundation on driven piles
Foundation on driven piles
Driven piles are concrete beams with a length of 12 m or more in the shape of a square or circle. They are driven into the soil to the required depth. Such a foundation is in demand in the industrial sector, since construction is expensive.
Columnar foundation
The construction of a columnar foundation is cheaper than a strip or slab foundation. To build the base, you need to install a lower frame made of timber or beams. Poles are installed under all walls and internal partitions every 2.5 m or less.
The posts are driven below the soil freezing level. By adjusting the length of the pillars, it becomes possible to build on uneven ground. The pillars are made of concrete, stone, brick or flagstone. Columnar foundations can be prefabricated or monolithic.
Monolithic columnar foundation
Monolithic columnar foundation
Monolithic columnar foundation is in demand in areas with deep underground waters. It is necessary to construct a frame from reinforcement.
Installation of a monolithic supporting structure is carried out as follows:
- Creation of a well.
- Installation of formwork.
- Assembling a frame from reinforcement.
- Laying concrete.
The space between the pillar and the edge of the well is filled with sand or gravel so that the soil, when freezing and moving, does not cause significant damage to the supporting part. The base is not suitable for moving soil - otherwise there will be a risk of loss of stability.
Prefabricated column foundation
Prefabricated columnar foundation
The pillars and platforms are manufactured separately. At the site, they are assembled into a solid structure using welding and concreting. This type of base is inexpensive and easy to install. However, it is not used in all cases. Prefabricated foundations are used for buildings with 1 or 2 floors without a basement. This type is often chosen when constructing private houses due to its low cost and ease of installation. The designed building should not be too heavy so that the base can cope with the weight of the cottage.
Monolithic strip foundation
Monolithic strip foundation
The strip type is used in the construction of houses made of brick, blocks, slag concrete, expanded clay concrete, since it has high strength. The base distributes the load and also supports a lot of weight.
Building a foundation of this type requires several steps:
- A trench is created around the perimeter of the building with a width 10–15 cm larger than the planned foundation.
- The formwork is being installed.
- The reinforcement is tied.
- Concrete is being laid.
The trench should be concreted in one day. Otherwise, a seam will form that negatively affects the strength of the foundation.
A monolithic strip base can be erected in any shape, including curved lines.
Types of strip foundations
Several types of strip support structures are common. Monolithic - the classic option, when the base is built and poured on site. The prefabricated type is built from ready-made blocks or stone. However, it is not suitable for multi-storey buildings.
Strip foundations are divided into 2 types in accordance with the laying depth: shallow and fully buried.
Prefabricated strip foundation
Prefabricated strip foundation
The base is assembled from pre-fabricated blocks. They are laid in a trench, tied with steel wire, and then the free space is filled with cement. Construction of the foundation requires medium-weight equipment. The service life of the prefabricated strip base is from 150 years.
When designing, the length of the blocks should be taken into account, since they are difficult to cut. Such a foundation does not allow building curved lines.
Shallow strip foundation
Shallow strip foundation
This type of strip supporting structure is intended for one-story buildings made of brick and wood. Most often used when groundwater is high. The depth of the base does not exceed 50 cm, on soft ground up to 70 cm.
Rainwater drainage can be ensured using an insulated blind area with a width of 50 cm or more. A shallow strip base can be successfully used if the construction technology is followed and a sand cushion with a height of 15 cm or more is installed.
This type of foundation is cheaper than a fully buried foundation, but it has low rigidity. When constructing a building from heavy materials, there is a risk of cracks, so the operation of the structure is limited. During construction, high-quality reinforcement is required.
Fully recessed strip foundation
Fully buried strip foundation
The fully buried type is designed for heavy buildings. The base is installed 30 cm below the soil freezing depth. This structure has good strength characteristics, and is also resistant to low temperatures and rising groundwater.
The reliability of the base is increased with the help of reinforcement. On dense and rocky soil, a fully buried strip support structure is built without additional reinforcement. This design requires a lot of materials, so construction is expensive. You should not save on reinforcement - its cost relative to other costs is low, but it significantly increases the reliability of the structure. Such a house with a foundation includes a basement.
Video description
What are the features of concrete driven piles?
We will talk about pile foundations in our video: To build a foundation on bored piles, you will need to concrete wells drilled in the ground. In turn, bored piles are divided into handicraft and industrial elements. The latter are installed using a mobile drilling rig, and their performance characteristics are almost identical to driving ones. Home-made piles (analogues of a columnar foundation) require installation to a depth of 2 to 3 m using hand drills.
Construction of a pile foundation on heaving soil Source mastery-of-building.org
Screw piles from 3 to 8 meters long are immersed in the ground by screwing. Light wooden structures are built on such foundations - frame houses, cottages made of timber or rounded logs. Foundations on screw piles are chosen when it is necessary to build a house in a short time. It takes several days to install the piles and about three more days to tie them.
Types of foundation according to soil properties
When planning a house, an important indicator is the properties of the soil. Depending on the soil composition and characteristics, an appropriate base should be used.
On subsidence soils - soft with a high location of groundwater, a slab, strip or pile foundation is used. The first type can withstand high loads and is not subject to subsidence. A concrete slab with additional reinforcement with reinforcement is suitable for building a reliable and durable house. The construction of such a foundation will require significant expenses, but the final result justifies the financial losses.
Important! If the soil is susceptible to swelling, it is better to provide the foundation with high-quality waterproofing.
A strip foundation on subsidence soils is erected with an increase in the width of the crushed stone base. Thanks to this, the weight of the building is evenly distributed throughout the structure, so a brick building can be built. This type of structure is inexpensive and simple to build.
A pile foundation on subsidence soil is suitable for lightweight frame houses. It is cheaper than other options and is also water resistant.
Sandy soil does not retain moisture, so in winter the soil does not push out the foundation, which makes it possible to build any type of foundation. If groundwater is located high, it is enough to build drainage and insulation.
For such soil, a strip foundation with any level of foundation, as well as columnar and pile foundations, are suitable. The first type is inexpensive. It is used for buildings made of wood or brick. The fully recessed option is chosen when there is a need to arrange a basement, but it requires reliable waterproofing.
Columnar and pile foundations are a good choice for lightweight structures, such as bathhouses. They are easy and inexpensive to build due to the low consumption of materials.
The advantages of rocky soil are its resistance to stress and heaving. Heavy foundations are built on such soil. The best option is a strip foundation with any depth level. You can build a house on it using blocks and bricks or less heavy materials.
The disadvantage of rocky soil is the complex arrangement of the basement. If you do not need a basement, this soil is well suited for constructing a secure building.
Clastic soils are also a good choice for construction. They are not very susceptible to heaving, and you can also build a basement on them. Foundations of all kinds are built on such soil. The best choice would be a monolithic slab. If the soil is resistant to loads, such a foundation will be quite expensive in comparison with strip and columnar supports.
When building on clay soil, it is necessary to take a responsible approach to the foundation. Such soil is usually washed away by rain and sags under heavy weight.
Peat and silt soil with a pond nearby is not a preferred option for construction. The soil suffers greatly from the weight, freezes and is washed away by rain. In such a territory, outbuildings are erected on a pile foundation.
Types of jobs
Before actually building the foundation, it is necessary to carry out some preparatory work:
- determine the composition of the soil;
- calculate the load on the foundation and develop a diagram: what type of foundation is suitable, the width and depth of the foundation;
- plan a plot of land for work and determine excavation work: mark, dig trenches, lay out a sand cushion;
- install formwork, if necessary;
- make reinforcement, also if necessary.
Types of foundations depending on hydrogeology
When designing a building, the results of a hydrogeological study are taken into account: the presence of compounds dangerous to the foundation in the soil, groundwater levels, forecast changes. There is a classification of bases depending on permeability to liquids.
In accordance with the hydrogeological situation in the area, it is necessary to determine the base material, depth level, type, and waterproofing. When designing, the financial costs of ensuring sufficient reliability of the structure and the technical advantages of the solution are compared.
Tape-pile
Strip-pile foundations are used on soft soils and in areas with water-saturated soil. The tape promotes uniform load distribution. With the help of piles, the base is stabilized in case of excess moisture. Suitable for areas with differences in height, for the construction of low-rise buildings and buildings made of foam blocks.
Advantages:
- speed of construction;
- work can be carried out at any time of the year;
- low cost due to low consumption of materials.
The disadvantages include the difficulty of calculating the load; the house must have no basement. In addition, the building for such a foundation should be small and light.
Advantages
Each type of foundation has its own set of advantages.
Advantages of the slab type:
- Ease of construction;
- High reliability on heaving, mobile and subsiding soil;
- Possibility of use at high groundwater levels;
- There is no need for great depth.
The pile type has the following advantages:
- Easy installation;
- Can be used on any type of soil;
- Versatility thanks to many varieties.
Strip foundations have the following advantages:
- Versatility thanks to several types of base;
- Suitable for the construction of heavy buildings;
- When arranging hydro- and thermal insulation, it can be used on most types of soil.
The columnar base is chosen when constructing buildings due to the following advantages:
- Simple and fast installation;
- Low cost;
- High reliability.
Pile
It consists of one or more piles united at the top by a special slab. Concrete is used for its production. Additionally, it can be strengthened with iron reinforcement.
This type of foundation is used for building houses on any soft soils, with the exception of rocky soils. Suitable for all regions, for the construction of country houses and multi-storey buildings. This design allows the base to withstand heavy loads.
A pile foundation is made of wooden piles, reinforced concrete, metal or a combination of concrete and metal piles.
According to the type of production, piles are divided into:
- pressable;
- printed;
- driving;
- screw.
Advantages of a pile foundation:
- simple and quick construction, even on a small plot and at any time of the year;
- versatility;
- possibility of use on difficult terrain;
- high strength;
- small amount of excavation work.
Disadvantages: high cost of construction, use of expensive special equipment.
Flaws
Along with its advantages, any type of foundation has its disadvantages.
The disadvantages of a slab base are:
- Expensive due to high consumption of materials;
- Need for a basement;
- It is used on terrain with a slope of up to 1 m.
The disadvantages of a pile foundation vary depending on the type, but most often it has the following disadvantages:
- Complex installation;
- The use of special heavy equipment is required;
- Impossibility of constructing a basement;
- Fragility when using metal piles;
- Expensive geological survey is required.
Tape support has the following disadvantages:
- Achieving high reliability requires significant costs;
- Risk of cracks forming at shallow depths;
- High-quality reinforcement is required.
The columnar base has the following disadvantages:
- Relatively low strength;
- Susceptibility to the negative effects of moving soil;
- The need to build a basement.
Blocky
Block foundation is considered one of the popular types. It is assembled from reinforced concrete blocks at the construction site, which makes installation quick and convenient . Great for homes with a planned basement, basement or underground garage.
It is used on dry and compact soils, as well as sandy ones.
Advantages:
- simplicity of design;
- relatively low consumption of materials;
- resistance to temperature changes;
- reliability of blocks, easy reinforcement, durability;
- resistance to microorganisms;
- different sizes and the ability to trim the block;
- the possibility of additional savings, including on the number of workers.
Among the disadvantages, it is worth mentioning low strength (which is still sufficient on the listed soils) and the use of special equipment. A monolithic structure is not formed; there are seams that allow water and cold to pass through. It is not recommended to build a block foundation on soils with low strength and high groundwater levels.
Insulation and waterproofing of the foundation
Method of insulating the foundation
Heat and waterproofing with modern materials is an important part of the design of a house. They affect the final technical characteristics of the supporting structure, its service life and the microclimate in the building. Waterproofing is required for any type of foundation, since underground water constantly affects the foundation.
A popular choice is glued and coated waterproofing. Among the first type, it is better to choose fiberglass or polyester.
Waterproofing of the base is achieved using penoplex, expanded polystyrene, mineral wool, expanded clay, slag, polyurethane foam.
Classification of bases
Conventionally, all types of foundations are divided into load-bearing, combined, and special.
The load-bearing type absorbs and evenly distributes the load.
Combined types are used on heavy, floating soils. The foundation compensates for horizontal and vertical movements of earth layers and resists seismic phenomena.
Special ones include rocking and floating foundations, as well as foundations that distribute part of the load through the side walls and ends. This type includes deep supports, shell piles, pillars, sinkholes, caissons, anchor and slotted design options.
Repair and reconstruction of foundations
Types of foundation repairs
Even if you make a high-quality foundation for a house, the foundation gradually collapses. Damage is caused by an aggressive environment, groundwater, communication defects, and natural wear and tear of the material. If the design is incorrect, destruction occurs faster and more significantly - cracks appear and the structure tilts.
Timely repair of the foundation extends the life of the building and protects against emergency situations. During reconstruction, individual parts of the foundation or the entire structure are restored or strengthened.
The main objectives of foundation reconstruction are to restore the load-bearing capacity of the structure and strengthen the foundation.
During repairs, the following types of work are performed:
- Strengthening the foundation;
- Increasing the width of the sole;
- Increasing depth;
- Replacement of part of the base or the entire structure.
Foundation repair includes inspection of the underground and above-ground parts. Based on the results of the work, a reconstruction plan is drawn up with the features of a particular building.
About the setting time of concrete mixtures
Setting is the first thing that happens after pouring. It can be characterized as a gradual combination of the components of the poured solution. If the integrity is compromised during these processes, the concrete mixture will lose its structure.
How long does it take for minimum setting? For most concretes this is about 3 hours. The period depends on the air temperature. Under the worst conditions, this time can last for a day. This is true for the winter season. The warmer it is, the faster the mixture will harden. But this is only the beginning of the hardening process. The structure will still be liquid.
If the lower part of the foundation has frozen for 8 hours, then you can pour in another layer and it will be safe.
What determines the price of a foundation for building a house?
The main factor influencing pricing is the severity of the planned building. The greater the weight, the stronger the foundation required, and, accordingly, more materials will have to be spent. The bearing capacity of the soil is also taken into account. Depending on the type of soil, the foundation is built with additional strength, which increases the final cost of the work.
For lightweight buildings, a base of piles or pillars is used - they do not require great strength, so this design successfully copes with its tasks. When building a heavy house, a strip or slab base is used. Such structures can withstand heavy weight and are not exposed to the negative effects of different types of soil. Depending on the soil and groundwater, different depth levels are used, which also affects the cost.
The construction of a base of more than 20 cm significantly increases the price of the foundation. Unsuitable soil for construction can be corrected using drainage and other systems, but this also increases the cost of the work.
Some types of foundations require high-quality geological research to eliminate defects during operation.
As a result, the cost of the foundation is affected by:
- Type of foundation and its features. Each type of foundation requires its own approach and preparatory work of varying complexity.
- Soil properties. High-quality soil with a minimum set of negative characteristics allows you to erect buildings without unnecessary difficulties. Movable, heaving soil requires a special approach to the foundation, which affects the price.
- Consumption of materials. Depending on the type of supporting structure and the characteristics of the territory, different amounts of materials are required. This indicator is influenced by the level of construction, the need for a basement and other features.
- The need for special equipment. Some types of foundations are built using heavy equipment, which will also require payment.
- Need for a basement. Inexpensive types of foundation do not allow the construction of a basement. In addition, the construction of the basement itself is associated with costs.
How to fill
Pouring concrete in trenches
The first layer is poured as evenly as possible. It is imperative that it be filled with one thread. If you fill from different angles, then you will not be able to achieve uniformity - the result is a crooked base element.
Now you should compact the resulting material using a vibrating tool and level it. After maintaining the hardening interval, you can proceed to the next stage.
Pouring the tape base in several steps is not only convenient and economical, but also reliable, durable and of high quality.
Materials
The types of materials used in the construction of foundations are very numerous - everything depends not only on the weight of the future structure and the specifics of the soil, but also on the chosen type of foundation and prices for various building materials in a particular region. At the beginning of the article, wood, brick and concrete were mentioned as the main materials, but not only them can be used, especially if the weight of the future building is not so significant.
A strip foundation for a light building can be built from relatively light materials - the same foam blocks or cinder blocks. If the soil under the construction site is quite reliable, and the building itself is planned to be small and built from the same lightweight materials or expanded clay concrete blocks, it is likely that such a foundation will be sufficient.
The use of metal is possible in almost all types of foundations. The combined reinforced concrete option can consist of both pillars and strip, and the latter can be integral, poured on site, or assembled on site from separate blocks produced by the factory method. Reinforcing metal mesh can even be used in combination with conventional brickwork. A pure metal foundation for light buildings can even be made from pipes alone, using some of them as pillars or piles, and the other welded on top in the form of a grillage or base for it.
This material is valued for its availability and the ability to be easily processed even at home, because theoretically, a columnar or pile-type foundation can be assembled even from old railroad sleepers. Another thing is that such pillars or piles will have to be additionally protected, and although it is usually recommended to use special impregnations against insects, rodents or moisture, even roofing material that could have remained after roofing work in the main house will help solve the latter problem. Sheets of roofing material must be tightly wrapped around that part of the piles that goes deep into the ground. However, it should be remembered that roofing felt only protects from moisture, but not from complete flooding.
We advise you to study - How to insulate a balcony with your own hands - sequence and tips for insulation
