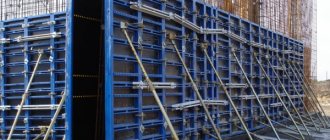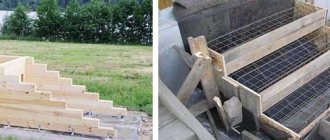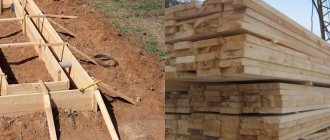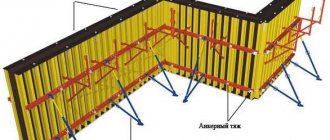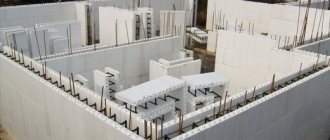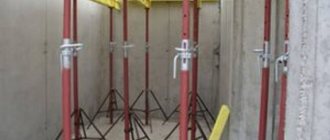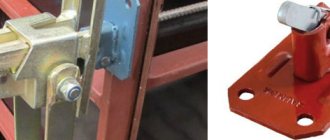July 22, 2022
Monolithic construction is not a new technology, but it is widely in demand. It is based on the use of formwork and semi-liquid mortar. The first is a frame structure that forms a container for pouring concrete or other similar composition. The latter, when hardened, takes the shape specified by the formwork, thereby realizing the ideas of architects and designers. This technology is suitable for the construction of industrial, public, and residential buildings, as well as for the construction of hangars, bridges, tunnels, collectors, and water conduits. In each specific case, the installation of monolithic formwork of a certain type is required, and the full classification is presented in GOST 52085–2003 “Formwork. General technical conditions".
Types of monolithic formwork according to the type of concrete structures
, vertical and horizontal formworks are most often used . With the help of vertical ones they construct foundations, walls, partitions, grillages, cooling towers, pipes, columns. Horizontal ones are used for the installation of floors, crossbars, bridge spans, and overpasses.
Inclined-vertical and inclined-horizontal formworks are used a little less frequently, but in some cases they are simply irreplaceable: in the construction of arches, spheres, shells, vaults and other structures of non-standard shape.
Installation of plank formwork
It is easiest to assemble the panels first, especially when formwork is being installed for a non-buried slab, or if the work is carried out in a pit where there is a flat area prepared with compacted sand. The panel is assembled by laying end-to-end a certain number of boards, allowing you to gain the required height of the formwork side, and fastening them transversely with sections of the same board or bars with a cross-section of 50*50 mm. Along the edges and in several places and in the middle, the crossbars are made longer and sharper, so that when installing shields, they can be driven into the ground like pegs.
How to ensure the rigidity and strength of the plinth formwork
There are situations when the assembly is carried out using a different algorithm. If the site has good, solid soil, when installing strip foundations, trench walls are used as formwork in the buried part. In this case, the shields are placed only above the ground, at the height of the basement wall - if they do not want to form it using masonry, from bricks or blocks.
Let us tell you in pictures how craftsmen make such formwork:
| Photo for clarity | A comment |
| In this situation, the formwork panels are not assembled as a semi-finished product, but are formed on site, along the edge of the trench. Work begins with the installation of horizontal sections of boards, through which the sides of the future formwork will be securely attached to the ground. You don’t have to think about what kind of boards you need – take it as for formwork – 100*50 mm. Cut them 50 cm long, drill holes at one end, and hammer them in 40 cm pieces of reinforcement with a diameter of 12 mm. The free ends of the boards should protrude above the edge of the trench clearly along the line of the marking cord. To prevent the reinforcement from jumping out of the socket when the boards accidentally move, it is not hammered in completely, but is left 2-3 cm above the level of the board. |
| Along the ends of the crossbars, longitudinal boards are laid in parallel, which will serve as the basis for assembling the sides of the formwork. The distance between them is controlled using a template, after which the long and short boards are fastened together with self-tapping screws. |
| To make this base static, in those places where there are recesses under it, linings of various thicknesses are installed from pieces of boards, OSB, and plywood. After it is brought out into a single horizontal line, reinforcement is driven into the bottom of the trench in the corners and in the middle after 2-3 meters in such a way that the upper end serves as a support. In a given position, the metal rod is fixed with two self-tapping screws, screwed on both sides into the end of a short wooden stop, and connected together with wire. |
| When the guides are level and well secured to the ground, you can begin to form the sides of the formwork. Their height depends on the height of the base part of the foundation and is made 50-70 mm higher, with the level of the top of the foundation applied to the side. Vertical posts are installed along the guides at a distance of 80-100 mm, to which the side trim will be attached. |
| The width of the board for forming the foundation is selected in the range of 100-150 mm, so that it is convenient to achieve the desired height of the shield. A wider board is not used because, firstly, it is more deformed (more cracks), and secondly, it costs more. Edged lumber is better suited, so preference should be given to it. |
| To make the walls of the plinth smoother and to prevent cement laitance from leaking out of the concrete, the sides of the formwork are overlapped with roofing felt. This approach will also protect the boards from being soaked in cement, which will make it possible to reuse them not only for economic purposes, but also in construction. The roofing felt strips are fastened to the boards using a construction stapler. |
| To prevent the roofing felt from lifting up and the boards from getting wet, a strip cut from a thin OSB sheet is mounted along the bottom of the sheathed sides. It is also fixed to the ground using scraps of reinforcement. And so that concrete, when poured into the formwork, can smoothly flow down the walls, the pressure strip - or rather, its upper joint with the side of the formwork - is covered with any slippery material (for example, polyethylene). |
| The sides of the formwork are ready, now you need to install the struts. In our case, they represent a triangle, the two sides of which are a horizontal stop and a vertical stand. All that remains is to add the third, inclined side, securing it with an additional peg. |
Types of monolithic formwork by design
Formworks for monolithic construction usually include form-building elements, supporting elements (posts, frames, struts) and fastening elements. Nevertheless, the structure also exhibits features dictated by the purpose of the systems, purpose of use, and installation conditions. Taken together, similar and different parameters determine the types of monolithic formwork by design.
Large and small panel formwork
Large-panel formwork for monolithic construction consists of panels with a large area, structurally connected to supporting elements. Leveled in height using a jack system. It is complemented by special scaffolding designed to move workers. Assembly requires the use of lifting equipment.
Small panel monolithic formwork consists of sections weighing up to 50 kg, which can be joined vertically to enlarge the structure. Suitable for casting relatively small architectural elements of various shapes. Assembly requires significant labor, but is possible manually or using light cranes.
Block and volumetric-adjustable formwork
Block formwork of the internal and external contours consists of panels with detachable or permanent connections. Forms a spatial structure of a certain shape. Usually installed outside the construction site and installed ready-made. To simplify stripping, it is equipped with special jacks. Designed for the construction of free-standing closed monolithic structures. In many cases it helps to save money. Characterized by high turnover.
The volume-adjustable structure is similar to the block one, but is mounted in the place provided for by the project. It has an L- or U-shape. It is used for simultaneous concreting of walls and ceilings, construction of free-standing structures (grillages, foundations, columns), internal surfaces of closed cells of residential buildings and elevator shafts. Provides buildings with additional strength.
Climbing, sliding, horizontally movable formwork
Climbing formwork with a shaft hoist or supported on a structure is a collapsible formwork specially designed for the construction of vertical elements with a constant or variable cross-section with a height of more than 40 m. It is equipped with external and internal panels, drive stations and jacks fixed to the frames. With the help of the latter, the formwork is periodically raised to a new level. Due to the complexity of the equipment and the high technology of the process, it is necessary to use the labor of professional workers.
Sliding formwork for monolithic construction is similar in design and operating principle to climbing formwork. The differences are that it is non-removable, designed for the construction of tall structures with a small cross-section (for example, chimney pipes) and ensures continuity of the concreting process.
Horizontally movable (rolling, tunnel) formwork consists of panel sections, supporting structures (carts), horizontal screws and jacks. The mechanisms allow the system to move in a certain plane direction as the concrete hardens. Such formwork is relevant for the construction of linearly extended objects, including in closed spaces.
Pneumatic formwork
The pneumatic (inflatable) formwork system can be stationary or lifting. It differs radically from other species. It is a flexible container that resembles a bag of a certain shape. Under the influence of air pumped inside, this product expands and thereby forms a frame for the future structure. In this case, the solution is not filled into the formwork cavity, but into the limited space around it. This operating principle makes it possible to produce slabs with holes, semicircular vaults, and domes. At the same time, installation is not particularly difficult, since pneumatic formwork is relatively light in weight, easy to use and does not require the intervention of special construction equipment.
Removable and permanent formwork
All of the above-described formworks for monolithic construction belong to the removable category. After the concrete solution has hardened, they are removed whole or in parts and removed from the work site.
Fixed formworks are those that cannot be dismantled. During calculations, they may or may not be included in the cross-section of the future structure. At the end of the concreting process, permanent formwork becomes a structural part of the object and subsequently plays the role of a facing layer, hydro- or thermal insulation.
Where and how to rent formwork for the foundation
The most reliable way to rent formwork for a foundation (or buy it at a reasonable price) is from companies that have their own production of structures or have contracts with factories that produce metal structures for formwork. This will protect you from unforeseen situations, for example, delays in delivery, poorly selected sizes, or incomplete delivery.
Often, small companies skimp on quality and offer for rent used structures assembled by hook or by crook at various construction sites. In this case, there is no guarantee that the formwork is ready for assembly, that the form-building elements are cleared of old concrete, that the structures are not damaged and that there are no hidden cracks and defects that may appear at the most inopportune moment, for example, when pouring concrete.
In addition, such formwork is not certified, the company does not provide a guarantee, and all losses will fall on your shoulders.
Types of formwork for monolithic construction based on base material
Modern formwork systems for monolithic construction are made from different materials. Accordingly, each of them has different properties, both positive and negative.
- Wooden and plywood formwork are characterized by lightness and low cost. The disadvantages include high hygroscopicity, relatively low strength and short service life - no more than 30 cycles.
- The plastic construction is also lightweight, but unlike wood, it has a smooth surface, does not allow moisture to pass through, and can withstand up to 200 turnover cycles. Due to insufficient strength, it is not suitable for the construction of multi-story buildings.
- Steel is a highly durable and versatile formwork. It can be reused 500 or even more times. The main disadvantage is its significant weight, which makes it difficult to use in private construction.
- Aluminum is quite durable and much lighter than steel. Turnover reaches 300 cycles. The downside is susceptibility to corrosion upon contact with liquid concrete.
- Combined formwork is a formwork that includes elements from two or more materials. This structure allows you to enhance the positive properties of the structure and minimize the negative ones.
Recently, polystyrene foam , as well as permanent formwork made from glass-magnesite sheets, arbolite blocks, and composite reinforced panels, . They provide buildings with additional thermal protection, but from an environmental point of view they are not always justified. Cardboard ones, on the contrary, are absolutely harmless. Their disadvantage is a spiral or striped pattern on the surface of the cast structure.
Rubber-fabric capacitive devices , that is, pneumatic ones, are characterized by high strength, ease of use, and reusability, but are suitable for the construction of only certain types of objects.
Why is formwork needed?
Let's get acquainted with the purpose and types of formwork. The main function of the structure is to give shape and ensure the strength of the finished structure. A liquid solution is poured into the assembled formwork, which becomes solid after hardening.
And, as everyone knows very well, any liquid takes on a shape corresponding to the shape of the vessel into which it is poured. Thus, the liquid solution, when hardened, takes on the formwork configuration.
The scope of application of formwork is extremely wide. Using this design, you can build a variety of structures from a small country house to a multi-story building. Formwork is also used in the construction of structures such as bridges, tunnels, and hangars.
Formwork forms are adjustable; they are used repeatedly, dismantled after the solution has hardened and rearranged to another place. Another type is stationary forms; they become part of the structure being cast, so they are made from materials that can give the structure additional positive qualities.
Types of monolithic formwork by turnover
Depending on the number of turnover cycles, formworks for monolithic construction are divided into inventory and one-time use . Inventory refers to structures that are suitable for reuse. For example, inflatable ones can last from 5-10 times, lift-and-adjustable ones - from 60-100 times, block ones - from 150-300, and volumetric-adjustable ones - from 300-500 times.
Disposable formworks are primarily permanent structures. This category also includes devices manufactured for the construction of structures of non-standard shapes.
What to choose for self-installation
It is necessary to choose the material option and the method by which the formwork will be installed, taking into account the project and local conditions. An important factor for choosing is the financial issue.
If you need to save money, it makes sense to use available materials, which, after dismantling the formwork, can be used to perform some other work.
At the same time, the use of ready-made block forms of stationary formwork allows you to save on work on insulating the structure being built, since the material of the forms retains heat well. The advantage of this option is the ease of assembly; the forms are assembled according to the principle of a children's construction set.
The availability of the working skills of the master who undertakes the work should also be taken into account. Thus, it will not be possible to independently build a metal formwork for casting a foundation if the master does not have the ability to carry out welding work. And if you have to turn to the services of third-party specialists, you won’t be able to save on labor costs.
So, self-construction of formwork is a completely solvable task. Having carefully studied the design documentation and become familiar with the work technology, any home craftsman who knows how to work with wood can assemble wooden forms for pouring mortar. It is even easier to assemble a structure from ready-made block molds, but this option is more expensive.
Factors that determine the optimal thickness of lumber
When choosing the thickness of boards for formwork, many try to use thicker material, explaining this by greater reliability of the structure. However, in order to avoid overuse of building materials, it is important to know what factors affect the thickness of the formwork boards.
Formwork height and spacing between posts
As mentioned above, the main load comes from the concrete mass and the more of it, the more pressure the formwork experiences. The amount of concrete is directly proportional to the height of the base, therefore, the higher the foundation, the stronger the formwork should be. However, for greater structural strength, it is not necessary to take thick boards; it is enough to reduce the step between the vertical posts that are installed to support the formwork system.
For clarity, we can consider several examples showing the dependence of the thickness of the boards on the height of the formwork and the distance between the posts:
Formwork characteristics
- With a formwork height of 0.5-0.7 m and a pitch between posts of 0.3 m, the thickness of the board can be 19 mm. With a similar height, but a step increased to 0.7 m, a material with a thickness of 40 mm is required.
- If the base of the foundation lies at a depth of 1-1.4 meters, and the distance between the posts is 0.5-0.6 meters, then the optimal board thickness is 40 mm. Increasing the step to 1 meter at the same depth, the thickness of the board increases to 60 mm.
- A foundation with a height of 1.5-1.9 meters is poured into formwork from 50 mm boards, provided that the racks are located in increments of 0.6-0.7 meters.
Concrete load
Equally important when choosing the thickness of lumber is the dynamic load that occurs when pouring concrete mortar.
Concrete is considered a fairly dense and heavy mass, which, being inside the formwork structure, presses on the walls with a force of about 2500 kgf/m2. However, the load on the wooden formwork is not limited to this; a dynamic load is added to this value, which has the following meaning:
- The mass descending down the tray from the concrete mixer exerts a pressure of 400 kgf/m2.
- If concrete is supplied from a concrete pump, the pressure increases to 800 kgf/m2.
- A one-time supply of concrete from a concrete mixer with a volume of less than 0.8 m3 gives a load of 400 kgf/m2.
- With an increase in the specified volume, the pressure rises to 600 kgf/m2.
The use of formwork in non-monolithic supports
The use of formwork is often found in the construction of pile foundations: the structure, as in the case of a monolithic support, serves to maintain the shape of the pile bridge. But increasingly, formwork bases are used in the construction of prefabricated concrete structures.
In the construction of prefabricated concrete structures, it is often necessary to have a solid base in the form of reinforcing belts that strengthen the structure against tension. In this case, formwork is used.
There are also cases when the design features of the base do not allow the support to be completely laid out from foundation blocks. In these cases, the joints have to be filled with mortar, where traditional formwork is used.
Material selection
Wooden formwork is a collapsible structure that, with proper care, can be used several times. However, when choosing boards, you should pay attention to the following:
Choosing board material
- The material must be resistant to cracking, so you should not opt for soft wood, including birch and other hardwoods.
- You should not use oak boards for formwork construction, since this material has high acidity, and concrete does not set well under the influence of such an environment.
- It is not rational to purchase boards made of valuable wood, since the formwork is disassembled and is very rarely used for reasonable purposes.
- For the same reason, you should not build formwork from first-class material.
Analyzing the listed factors, we can say that grade 3-4 pine boards are best suited for formwork construction.
The humidity of the material used is of great importance; in most cases this parameter should be equal to 25%. This value gives the following results:
- Dry material absorbs a very large amount of moisture from the concrete solution, which leads to a decrease in the strength of the foundation.
- A damp board absorbs cement laitance less, therefore, the material will not lose its quality characteristics and can be reused.
