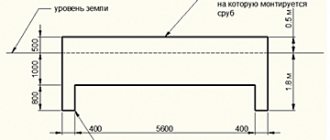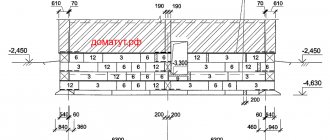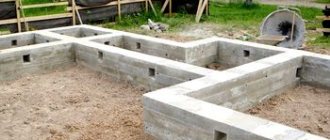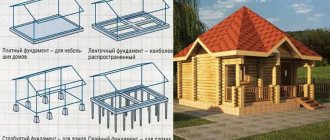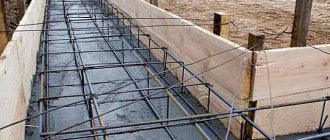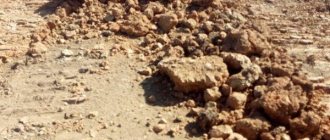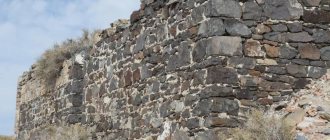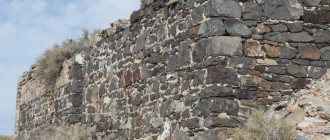Despite the fact that the depth of the strip foundation is not the only indicator of reliability and durability, it plays a huge role in the integrity of the entire house during its operation.
A reinforced concrete strip of any size and brand of concrete can burst over time if it is placed incorrectly in the ground, without taking into account its characteristics. In order not to get confused in all types of foundations and soils, let's try to figure everything out in order. First, we will analyze the types of monolithic strips, and then specifically for each type of strip foundation we will determine the depth of installation.
Optimal distance for various buildings
You cannot rely only on the size or purpose of buildings, since in addition to the weight of the house, the type of soil plays an important role.
The denser the underlying layers, the smaller the width of the tape can be made during construction.
For auxiliary and utility buildings, the width of the tape is allowed:
- Dense (rocky) soil, clay - 25 cm.
- Loam - 30 cm.
- Sand, sandy loam - 35 cm.
- Soft compacted sand - 40 cm.
- Very soft sand - 45 cm.
For one-story light houses (dacha, frame house):
- Dense (rocky) soil, clay - 30 cm.
- Loam - 35 cm.
- Sand, sandy loam - 40 cm.
- Soft compacted sand - 45 cm.
- Very soft sand - 50 cm.
For two-story cottages:
- Dense soil - 50 cm.
- Loam - 60 cm.
- Other types of soils do not have average indicators and require separate specialized calculations.
It must be borne in mind that average values are rarely suitable for specific situations, since there are always a lot of additional factors not taken into account in the tables.
The impact of these factors can radically change operating conditions and require a separate calculation, sometimes made using a completely different methodology.
Dependence on groundwater level
Underground springs, which are located in the upper layer of the earth, oversaturate the soil with moisture and gradually destroy the integrity of the reinforced concrete foundation. This factor must be taken into account when designing the foundation. The developer can hire a surveyor to perform a hydrogeological analysis or do the research themselves.
Deep occurrence of hot water
When groundwater passes below the frost line, the house is practically unaffected by it. The defining dimensions in this case are calculated only taking into account the geology of the site and the weight of the structure.
Above or at the level of the frost line
For the developer, such hydrogeological conditions are considered unfavorable and require compensatory measures. To avoid destructive effects, the tape is lowered below the frost line by 0.15 - 0.2 m.
Such a foundation should be classified as a buried type. Several layers of waterproofing are prudently laid between its layers.
Rocky, coarse-grained, gravel and similar rocks are dense enough that the engineer does not have to take into account the occurrence of sources in the calculations.
What should be the height of the foundation above the ground?
The construction of most types of foundations for a frame or brick house requires the presence of an above-ground part. Its main purpose is to provide protection from precipitation and temperature fluctuations of the load-bearing part of the structure, which is located underground. How tall should it be? On the one hand, it is logical to increase the above-ground part in order to also protect the house itself, but on the other hand, doing this will be expensive from a financial point of view.
It is recommended to install a strip foundation made of blocks or bricks or slabs for a frame or stone house with an elevation from the ground surface of more than 30 cm. Such a device will visually clearly separate the building from the foundation and improve the integrity of the object when operating under the negative influence of the external environment.
This fact must be taken into account and the appropriate dimensions must be applied to the drawing of the house using reliable data for a specific region of development. To simplify the task, you can look at ready-made house designs that were built nearby. But it is still recommended to double-check the accuracy of the calculations.
We recommend watching a video about how deep to dig a strip base.
When building a frame house, they usually try to save on the foundation and make it from timber. However, to provide additional protection against freezing and heaving of the soil, the height is made much higher than when laying a foundation made of blocks. The maximum permissible length is 30-40% of the total length of the piles, depending on the presence of compressive and tensile stresses in the soil, so that the foundation is not flooded with water.
If you plan to build a house from timber or brick on a foundation made of blocks or a monolith, then the calculation must be carried out taking into account the factor of soil subsidence under heavy load. In such cases, it is necessary to provide a reserve of approximately 20-30% of the value taken taking into account the amount of precipitation. This will allow you to effectively deal with heaving and loose soils, as well as seasonal soil movements.
Example: MZLF 11*14 m
When building a foundation, future homeowners use different materials and offer their own solutions. Let's look at a few examples of tapes made by members of our portal. The work of our user with the nickname Alexey_$ received good reviews.
Alexey_$ FORUMHOUSE user
The height was 90 cm, they were buried 60 cm, of which in the end there was 30 cm of sand cushion and 30 cm of tape underground. The width varies and is indicated in the foundation design.
The trench was dug with a tractor according to markings made with white spray paint directly on the grass. While digging, Alexey “shot the level so as not to over-dig or under-dig.”
Small errors were eliminated with a shovel. High-density waterproofing material was laid in the trench.
The foundation design provided for a 30 cm sand cushion; pouring and compaction with a vibrating plate was done every 10 cm.
Alexey_$FORUMHOUSE Member
After all the manipulations, the error in level was within a centimeter over the entire area.
Ruberoid was laid out on the pillow in two layers
and set up the formwork: longitudinal boards 150x40 mm, every 60 cm - 100*50 mm. The inside of the formwork was lined with polyethylene and reinforced with 8-diameter studs.
12 mm reinforcement was knitted in 2-4 rows depending on the thickness of the tape (400 - 650 mm). The protective layer on the bottom was 5 cm, on the other sides 3-4 cm. Every 40 cm there were vertical jumpers with 8 mm reinforcement.
Alexey_$FORUMHOUSE Member
Spliced at least 50 cm, mating, where necessary, was carried out in a run.
Pouring concrete:
The foundation was covered with polyethylene. A little more than a week passed, the inside of the formwork was dismantled and waterproofing was done.
Backfilling: 10 cm of sand along the tape, the rest is sulinka - 5 cm below the level of the upper edge of the tape.
To reduce heat loss into the ground, the voids were insulated with EPS. This is part of the complex insulation of the sub-foundation space: voids + tape outside + blind area.
Alexey_$FORUMHOUSE Member
The house will have to spend the winter without heating for a couple of years and the influence of frost heaving forces will be reduced.
Calculation of the foundation depth of a one-story house
Trench under the base
The foundation for a one-story house must be laid at a depth that is below the freezing level of the soil. The drawing must take into account this criterion and is made taking it into account.
The normalized freezing depth is determined based on data obtained over the last 10 years for a specific region. The observation results are compared with GOST 25100, and then the line of transition of plastic frozen soil into solid soil is determined.
If there is no access to such data or they are lost, then for regions with a freezing depth of up to 2.5 m it is permissible to perform the calculation using the formula:
where Mt is a dimensionless coefficient, which is determined by the sum of all absolute temperature values below zero, according to SNiP 23-01. If there is no information on temperatures in regulatory documents, then you must contact the hydrometeorological center to obtain them;
d0 is a value depending on the type of soil in the area. You can take it from SP 22.13330.2011.
If the freezing depth exceeds 2.5 m, then thermal calculations must be carried out in accordance with SP 25.13330. Calculation of seasonal soil freezing is carried out using the formula:
where kh is a dimensionless coefficient that takes into account the thermal regime for external and internal foundation structures based on information about the heating of the building. Determined according to Table 1 or taken equal to 1.1 for unheated premises (with the exception of the northern regions, where negative temperatures prevail throughout the year).
Table 1. The value of the kh coefficient depending on the design features of the building
The data in Table 1 is valid for those cases when the distance between the wall and the edge of the foundation is less than half a meter, and if it is exceeded, the coefficients should be increased by 0.1. If the temperature falls within the interval between the table values, then take the value with the lower value.
The depth of laying the external or internal foundation for heated rooms with cold basements or technical rooms should be determined based on Table 2.
Table 2. Foundation depth depending on the type of soil for houses with an unheated basement
Calculation of the foundation depth for a house made of blocks or bricks with a basement is carried out using the following formula:
where hs is the thickness of the soil above the base as viewed from the basement;
hcf – basement floor thickness;
γcf – value of the specific gravity of the basement floor structure.
Watch the video on how to make your own base scale.
Example: foundation made of FBS 10x10
For his house, a user of our portal with the nickname Zheka888 built a foundation from gas silicate blocks - a strip of FBS. The soil in his area is heaving, the freezing depth is 1-1.2 meters.
Scheme of work:
- We dug a pit 1 meter deep;
- We made a tape without a sand cushion using six bars of reinforcement No. 14. The structure is built on dense continental soil. Width 500mm, height 400mm. The sole is not rated - Zheka was criticized for this on the forum;
- We installed three rows of FBS 400mm wide (height 1800mm);
- Two layers of waterproofing were applied on the outside;
- Covered with 20 mm EPPS;
- The sinuses were filled with clay. Additionally, they compacted it with a bulldozer;
- We made an armored belt with a height of 200-250mm using four bars of reinforcement No. 16;
- We poured a lintel over the basement gate, length 2800mm;
- Covered with floor slabs.
FBS is inferior to a monolithic strip foundation due to the large number of seams, they are also cold bridges. According to the well-known saying, “water will find a hole” - you need to take a particularly responsible approach to the issue of waterproofing.
And here is a foundation similar in design, made by FORUMHOUSE user with the nickname MartynovD: reinforced sole 500x500 - three rows of FBS - armored belt 400x300-PB-74. The slab above the door lies on an armored belt, reinforced in two layers of three D12 rods, B20 concrete.
MartynovD FORUMHOUSE user
When I was building it, a lot of different people walked by. And everyone said: “Where is such a margin of safety on the sole, on the armored belt, etc.” But I did it in accordance with the project.
An example of independent calculation of the width of a strip foundation
To better understand how to calculate the width of a monolithic tape, you need to consider this with an example. Initially, you need to systematize the initial data necessary for the calculation.
- size of the house in plan – 10 m x 10 m. Building area – 100 m 2;
- inside the house there is a load-bearing wall in the middle;
- the walls are brick, 1 brick thick - 250 mm and 2.7 m high. The specific gravity of the brickwork is 1600 kg/m 3;
- slate roofing – 40 kg/m2;
- flooring made of reinforced concrete slabs - 500 kg/m2;
- soil freezing depth – 700 mm;
- groundwater level – 2.2 m;
- soil base – dry loam of medium density with a design resistance of 2 kg/cm2;
- snow load – 50 kg/m2;
- payload – 20 kg/m2.
Determination of the total load from the house on a strip monolithic foundation
Based on the available initial data, the total load on the foundation is calculated. The dimensions of the monolithic tape are also determined. It is necessary for developers to make calculations in the following order:
Roof
The roof is made of slate and has a gable roof. Taking into account the slope of the roof and its overhangs, a coefficient of 1.1 is used. The load from the roof will be: 100 m 2 x 1.1 x 40 kg/m 2 = 4000 kg.
Brick walls
To determine the load from the walls, knowing their thickness, you need to calculate their length. The length of the walls along the perimeter will be: (10 x 4) – (0.25 x 4) = 39 m. The deduction of the double thickness of the brickwork is made because the axes of the house plan are drawn in the middle of the thickness of the walls. The length of the internal load-bearing wall will be 10 - 0.25 = 9.75 m. The total length of the load-bearing walls will be equal to 48.75 running meters.
The volume of brickwork will be: 48.75 x 0.25 x 2.7 = 32.9 m3. The total load from the brick walls is: 32.9 x 1600 = 52,670 kg.
Flooring made of reinforced concrete slabs
The one-story house has ceilings on two levels. This is the ceiling of the basement and the ceiling in the house. The floor area is: 100 x 2 = 200 m 2. Accordingly, the load from the floor slabs will be equal to: 200 m 2 x 500 kg/m 2 = 100,000 kg.
Snow load
To calculate the snow load, take the total roof area of the house - 100 x 1.1 = 110 m2. The snow load will be: 110 m 2 x 50 kg/m 2 = 5,500 kg.
Payload
The rate of this load is calculated based on the average weight of technical equipment, internal communications, room decoration, furniture and other things. The specific weight of the payload ranges from 18 to 22 kg/m2.
The payload is calculated on the basis of an average of 20 kg/m2. The weight will be: 100 m 2 x 20 kg/m 2 = 2000 kg.
In total, the total load on the foundation will be equal to: 4,000 + 52,670 + 100,000 +2,000 = 159,000 kg.
Calculation of the width of a monolithic tape
According to the above formula, the minimum area of the foundation base is determined:
(1.2 x 159,000 kg): 2 kg/cm 2 = 95,400 cm 2. That is, the minimum allowable area of the base of the house will be 10 m2.
The total supporting area of brick walls is determined by the product of the plan length of the load-bearing walls and their thickness: 48.75 m x 0.25 m = 12.18 m 2.
The result shows that the calculated support area is less than the minimum support area of the walls. Therefore, the width of the strip foundation should be equal to 250 mm + 100 mm = 350 mm.
Requirement for materials for the construction of a monolithic tape
Taking into account the thickness of soil freezing (0.7 m) and the depth of the groundwater level (2.2 m), the monolithic tape is made shallowly buried - 1 m.
To fill the formwork, concrete M 300 is used. The volume of need for concrete solution is equal to: 0.35 m x 1 m x 48.75 m = 17 m 3. . Taking into account unforeseen losses, the need for concrete will be 17.3 m 3.
The reinforcement frame consists of 4 longitudinal reinforcing bars of a periodic profile with a diameter of 12 mm. Since the transverse rods of the frame are made from the same rods, the total need for reinforcement will be: 50 m x 4 = 200 m.
From all of the above, we can conclude that it is quite possible for people who are more or less knowledgeable in the construction business to calculate the width, height and length of the strip foundation for their home.
Average values for different types of buildings
Another indicator that should be taken into account when calculating is soil resistance. For the main types of soil it is as follows
- dry dense clay – 1.6-3.0;
- coarse sand – 3.6-4.6;
- medium-grained – 2.5-3.6;
- fine-grained – 2.2-3.4;
- sandy loam – 2.6-3.6;
- loam – 1.6-3.0;
- gravel, crushed stone, pebbles – 5.1-6.5.
After this, you need to determine the weight pressure of the building. For main building structures these indicators are as follows (in kg/cm2):
- plank walls with insulation – 30-50;
- log – 80-120;
- expanded clay concrete – 460-580;
- brick – 570-970;
- overlap on wooden beams – 120-160;
- basement – 170-300;
- reinforced concrete – 320-550.
By calculating the weight of the building and comparing the result with the calculated soil resistance, you can determine whether a strip foundation is suitable for your building. It also happens that you have to think about how to make the building lighter or choose a different type of foundation. We provided a complete example of calculating a strip foundation here.
Peculiarities
Advantages:
1. Increased load-bearing capacity. A monolithic slab creates a slight pressure on the ground due to the uniform distribution of the entire load, regardless of the thickness of the fill. An excellent option for a house made of timber, cellular concrete, even brick.
2. Spatial rigidity. This eliminates the possibility of subsidence in certain areas (for example, a tape) and the appearance of cracks in concrete, on walls or loose joints.
3. Versatility in application. A slab foundation is suitable for any soil, including those called problematic.
4. Simplified construction technology. The construction of a monolithic slab does not require extensive excavation work, which significantly saves time.
5. Possibility of high-quality insulation. Options - laying polystyrene foam under the base, introducing special additives into the solution.
6. Reduced concrete consumption. Although this is only true for cases of arranging a non-buried monolithic slab.
Flaws:
Many of them are relative, but they are worth noting.
1. Complexity of calculations. This concerns the thickness of the future slab. If we are talking about a building with a basement, then it is better to choose a different foundation option. Firstly, the cost of construction will increase sharply. Secondly, calculations for a monolithic slab will become significantly more complicated.
2. High costs. Here a lot depends on the specific scheme, but it is undeniable that with such construction savings are achieved on other materials. If the slab foundation is shallow and of small thickness, it can be impressive.
3. Labor intensity. The question is how well the construction work is organized. For example, using an “automixer” greatly simplifies the technology of pouring concrete mortar and saves time. The same applies to the accuracy of calculations of the thickness of a monolithic foundation.
4. Certain difficulties with individual projects. First of all, when implementing a scheme with a basement and during construction on relief soil.
Calculation of slab thickness
It is appropriate to provide only general instructions and recommendations, since much depends on the specifics of construction - the characteristics of the soil, the number of storeys of the house, the materials from which it is built, and a number of other nuances.
Initial data for calculating the thickness of the foundation:
- Soil type.
- Configuration of underground aquifers.
- Soil freezing level.
- The presence of a drainage system on the site and its layout (if installed).
- Total load on the foundation.
What is determined:
1. Thickness of concrete reinforcement elements (rod, mesh).
2. The size of the reinforcement cells and the interval between its layers in the monolith.
3. The distance of the rod from the upper and lower cut of the foundation.
The difference in this foundation parameter for buildings of the same type can be significant. For example, the thickness of a slab for a wooden house varies quite widely and depends precisely on the characteristics of the soil, although it is a relatively light structure of 1-2 floors.
*Dimensions – in “mm”.
- The cross-section of the rod is 12.
- 2 levels of reinforcement, the interval between which is 70.
- The distance between the reinforcement and the sections of the concrete monolith is 50.
Calculation: 12 x 2 + 70 + 50 x 2 = 194.
Rounded - 20 cm. For example, this is the minimum thickness of a slab for a house made of aerated concrete. But subject to the construction of a shallow monolithic foundation on good, dense soil. That is why it is advisable to entrust all calculations to a professional.
Shallow foundation
Sometimes deep foundations are very expensive to build. Then consider pile (pile-grillage) or shallow foundations (shallow foundations). They are also called “floating”. There are only two types of them - a monolithic slab and a tape.
The slab foundation is considered the most reliable and easily predictable. It is designed in such a way that it can only suffer significant damage if there are gross miscalculations in the design. However, it can also be ruined.
However, developers do not like slab foundations: they are considered expensive. They take a lot of material (mainly reinforcement) and time (tying the same reinforcement). But sometimes a slab foundation is cheaper than a deep strip foundation or even a pile foundation. So don't write him off right away. It can be optimal if you want to build a heavy building on heaving or loose soils.
Shallow foundation
A shallow tape can have a depth of 60 cm. In this case, it must rest on soil with normal bearing capacity. If the depth of the fertile layer is greater, then the depth of the strip foundation increases.
With shallow strip foundations for lightweight buildings, everything is very simple: they work well. The combination with a log house or beam is an economical and at the same time reliable option. If there are kinks in the tape, the elastic wood copes with them perfectly. A frame house feels almost as good on this basis.
You need to calculate more carefully if you are going to build the rear ones from light building blocks (aerated concrete, foam concrete, etc.) on a shallow strip foundation. They do not react in the best way to changes in geometry. Here you need advice from an experienced and, of course, competent specialist with extensive experience.
Structure of a slab foundation
But it is unprofitable to install a shallow strip foundation under a heavy house. To transfer the entire load, it must be made very wide. In this case, most likely, slab will be cheaper.
How to calculate everything correctly
The formula for calculating the base area is as follows: S>γn F/γc R0, where
- γn—reliability factor equal to 1.2.
- F is the load on the base, i.e. the total weight of the house, foundation, snow load, weight of property, people, etc., affecting the underlying soil layers.
- γc is the operating conditions coefficient. Depending on the type of soil, it ranges from 1 (clay) to 1.4 (sand).
- R0 is the conditional soil resistance. The tabular value is in the SNiP annexes for this type of soil.
As a result of this calculation, the total area of the tape will be obtained. To determine the base width (average), the resulting value S must be divided by the total length of the tape, including internal walls and other areas of the perimeter. The resulting value will show the estimated thickness of the tape base.
This value is the minimum. In practice, it is increased, sometimes several times.
It should be noted that the given formula is given only to familiarize yourself with the calculation methodology. In any case, this work must be performed by a competent and experienced specialist. Calculating the foundation is an important and responsible procedure, which has a large number of difficulties and specific issues.
An unprepared person cannot calculate such a project without making a number of gross mistakes, which could result in the destruction of the house. Alternatively, you can use an online calculator, which allows you to obtain the parameters of the tape using known data (soil type, calculated or tabulated resistance values, etc.).
To clarify the data obtained, you should double-check the results obtained on other similar resources.
How to determine the tape laying depth
If there is no house design, you need to study the building codes before starting construction.
Factors influencing the level of foundation depth
The fm tape type is very popular in private housing construction. During its construction, not as much material is wasted as with a slab monolith, and it is not as specific as a pile foundation for a house.
Complex belt configuration taking into account the location of the walls
Factors influencing the choice of foundation:
- Structural features of the house, dimensions, weight.
- The presence of closely located (or adjacent) structures, the depth of laying communications.
- The terrain of the territory (read on our website: foundation installation on a site with a slope).
- Properties, structure of the soil, the presence of weak layers and voids in it.
- The level of water in the ground, the likelihood of its change.
- The maximum level to which the soil freezes in winter.
The main thing is the depth of freezing
To prevent frost heaving, the following trench depth is provided under the strip foundations on which the walls of the building will rest:
- for rocky, gravelly, coarse soils and coarse sands, the depth of laying the tape does not depend on either groundwater or freezing depth;
- if the soil is fine (silty) sand, fluid soil (for example, loam), there should be at least 2 meters between the base of the house foundation and the water level;
- for cohesive clays and other types of soils with minimal clay content and low fluidity, deepen the foundation half a meter below the freezing depth, as in the photo.
Features of a columnar strip foundation
Such a foundation is an attempt to combine the advantages of column and strip foundations in one design and eliminate their disadvantages as much as possible. I must say that this is a very successful experiment because it brings a number of advantages to this type of fund:
- Significant reduction in the volume of earthworks.
- Possibility of construction on medium and strongly curved soils, including peat soils.
- There is no need to make sandstone or sand cushions for the entire foundation.
- No drainage system required.
- Reduces consumption of concrete, reinforcement and working time.
- Heat losses are reduced and vibration insulation of the building is improved.
Pillars
The main problem in our climate is the large difference between summer and winter temperatures, when the freezing of water in the ground in winter leads to high loads on the floor of the building.
One way to protect the foundation is to bury it deeper than the freezing level of the soil at the construction site. For example, for the Moscow region, depending on the type of soil, this value averages 1.4 meters.
If piles are used, then only they are installed at this depth. Also evaluate the difference in the intensity of work and the number of cubic meters of land that you extracted yourself.
Strip foundation
The strip foundation (crane) in this design serves as a load-bearing element that absorbs and distributes the load from the walls.
As a rule, it does not come into contact with the ground, as it is located at a distance of 10-20 cm. If the belt is installed in the floor, for example if a flatter device has been chosen, it should be taken into account that it is also affected by the load from the floor due to temperature fluctuations .
To ensure that the belt does not pull away from the posts, it is necessary to provide such a design if it can also move during vertical movements, i.e. when working as a piston. The rods should be smooth without expansion at the bottom.
Materials
The supports can be made from a variety of materials, from round wood to reinforced concrete. The shape is also round, square, hollow and polygonal.
If this is an independent building with minimal external attraction of forces and mechanisms, then a round concrete pillar is optimal.
Frost-resistant soils under the foundation
On unstable soil, it makes sense to replace its top layer with coarse rocks that do not support the capillary supply of water, do not heave and do not destroy the foundation.
Experts advise installing a sand and crushed stone cushion, sometimes mixed with old soil, not only under the tape monolith, but also around it.
The listed methods can be combined to achieve better geological conditions and reduce the depth of the base.
Depth of slab foundation
Due to the fact that it is prohibited to fill monolithic structures on the arable layer, the black soil is removed from the pit entirely. The depth of the layer is usually 40 cm, which is covered with non-metallic material that does not contain clay. Features of the shallow slab technology are as follows:
The maximum construction budget is observed for a slab buried below the freezing mark. This option is justified exclusively for buildings with a basement. The outer perimeter of the underground walls will have to be completely insulated, the cavities will have to be filled with non-metallic material, having previously laid wall or ring drainage.
Attention: Taking into account the removal of the fertile layer and its replacement with non-metallic material, a foundation 30 - 40 cm thick is buried into the ground by 10 - 20 cm maximum. Therefore, you will need either a brick base or monolithic beams under the load-bearing walls, which perform the same function of increasing the distance between the ground and wall materials.
Common mistakes when pouring a foundation
When pouring a strip base, many people make common mistakes that lead to unsatisfactory results. Among them:
- Filling above the GPP level, which ultimately contributes to the formation of cracks and destruction of the building.
- Ignoring the load on the base of the foundation, which leads to the collapse of the house.
- Ignoring the level of groundwater - if they lie in close proximity, then upon contact with the foundation they will contribute to its destruction.
When determining the depth of the strip foundation, it should be remembered that this is an extremely important parameter, the calculation of which must be approached with all responsibility. Only by taking into account all the nuances, features and indicators can you build a reliable house that will last for a long time.
Calculation of the amount of concrete, wire and reinforcement
Having decided on the size of the foundation, we need to calculate how much reinforcement, wire and concrete we will need.
With the last one everything is simple. The volume of concrete is equal to the volume of the foundation, which we already found when we calculated the load on the ground.
But what metal to use for reinforcement has not yet been decided. It all depends on the type of base.
Reinforcement in strip base
For this type of foundation, only two reinforcement belts and reinforcement up to 12 mm thick are used.
Horizontal longitudinal reinforcement bars are subject to greater loads than vertical or transverse ones. Therefore, ribbed reinforcement is placed horizontally, and smooth reinforcement is placed vertically.
The length of the ribbed reinforcement can be easily calculated by multiplying the total length of the base by the number of rows of rods. If the foundation is narrow (40 cm), two longitudinal rods for each belt are sufficient. Otherwise, the amount of reinforcement in the belt will have to be increased.
Transverse rods are installed every 0.5 m, retreating 5-10 cm from the edge of the foundation. We determine the number of connections by dividing the entire length of the foundation by 0.5 (the step between intersections) and adding 1.
To find the length of smooth reinforcement required for one intersection, we use the formula:
(ShF - 2*ot)*2 + (VF - 2*ot)*P, where ShF and VF are the width and height of the foundation, from is the offset from the edge of the foundation, P is the number of rows of reinforcement in the belt.
the amount of smooth reinforcement required for the foundation
The cost of binding wire for the foundation is the product of the wire consumption for one bundle (30 cm), the number of bundles at one intersection (equal to the number of rows of reinforcement multiplied by 4) and the number of connections.
Reinforcement in slab foundation
For a slab base, ribbed reinforcement with a thickness of 10 mm or more is used, laying it in a grid, in increments of 20 cm.
That is, for two reinforcement belts you will need:
2*(ShF*(DF/0.2+1) + DF*(SF/0.2+1)) m reinforcement, where ShF is the width, DF is the length of the foundation.
connect the intersection of the upper grid with the corresponding intersection of the lower one
Taking into account the thickness of the slab and the distance of the frame from the surface of the slab, we determine the amount of reinforcement required to connect the belts using the formula:
((DF/0.2+1)*(SF/0.2+1))*(TP-2*from), where TP is the thickness of the slab, from is the distance from the surface.
how much reinforcement is needed for a slab foundation
The length of the knitting wire is calculated based on the formula:
(DF/0.2+1)*(SF/0.2+1)*4*0.3
Modern materials
Non-buried or slightly buried types of foundation require additional measures to distribute the load. The use of geological textiles here is justified by both price and quality of the material.
Using the method of continuous monofilament weaving, manufacturers make beautiful geotextiles. By placing it at the bottom of the trench under the foundation pad, you will increase the percentage of stability of the building. On slightly heaving soils its use is justified.
Capillary-type waterproofing, a roll of thick dynamic plastic with recesses, will serve to remove moisture in the foundation areas. Not allowing moisture to pass through and collecting capillary moisture in the recesses, such waterproofing has all the advantages when arranging the base.
And the level (depth) of the foundation can be any. The use of bimetallic reinforcement for reinforcement has become justified. A material that does not rust, which allows it to be used for different laying depths.
Insufficient depth leads to subsidence, but this can be corrected. By installing piles along the bottom of the trench, you can strengthen the structure with them by pouring concrete on top. It is not difficult to calculate what the depth of the strip foundation will be; you need to take into account the weight of the building with all the finishing work.
Reinforced concrete slab
On weak heaving soils, the foundation of the house is laid in the form of a reinforced concrete slab. The depth of the pit is calculated based on the thickness of the slab itself and the height of the underlying layer. The strength of the reinforced concrete slab is such that the effects of freezing soil and groundwater do not affect the bearing capacity of the foundation.
Therefore, the slab is erected below the zero mark from 40 cm to 70 cm. In certain conditions (for large structures), a pit of greater depth is dug.
Types of strip supports
The strip foundation is designed to absorb and uniformly transfer the load from the building (structure) to the ground.
The depth of the strip foundation depends on the characteristics of the foundation, the level of surface water, and the magnitude of the projected loads.
According to the depth of the support there are:
Types of strip foundations by depth
- Not buried.
- Shallow laying.
- Deep laying.
A non-buried strip foundation is installed on strong and solid foundations. The sole is located on the surface of the earth.
The depth of structures of the second type does not exceed 0.5 meters. They are used in the construction of lightweight structures and small thicknesses of the soil freezing zone.
Supports of the third type are used for the construction of heavy structures in weak and water-saturated layers. A similar design is intended for the construction of a basement.
Price
The cost of a strip foundation consists of the costs of materials (including their transportation) and work. The lion's share of costs falls on concrete.
Based on average prices in 2022, the following cost figures can be given for typical examples: 30x60 cm - 3900 rubles/m, 40x80 cm - 4800 rubles/m. The cost of work is on average 30-40% of the cost of materials. This article can be significantly shortened when making a foundation with your own hands.
When ordering the manufacture of turnkey strip foundations, you can give the following approximate prices:
- with a house size of 4x6 m - 130,000-150,000 rubles (cost of work - 50,000-65,000 rubles);
- with a size of 6x8 m - 165,000-190,000 rubles (work - 70,000-80,000 rubles);
- with a size of 6x10 m - 220,000-250,000 rubles (work - 90,000-110,000 rubles);
- with a size of 9x9 m - 245,000-280,000 rubles (work - 100,000-125,000 rubles).
The cost of the foundation depends significantly on the depth and structure of the soil. On excessively hard soil, special earth-moving equipment must be used.
What you need for work
To construct a monolithic type strip foundation, the following building materials will be required:
- to insulate formwork from moisture - a choice of polymer, bitumen or mineral materials, often using a dense film of polyethylene or roofing felt;
- for installation of formwork - boards, preferably 2 cm thick, timber - 2x3 cm in size;
- to create a reinforcing belt - steel wire;
- reinforcement, up to 1.5 cm in diameter;
- for installing formwork - nails;
- for the pillow - sand and gravel;
- for mixing concrete - cement of a certain brand, crushed stone and sand of medium fractions.
The grade of cement will be required at least M200 if frame or wooden buildings of one floor are erected on the foundation. And a minimum of M300, when a two-story building made of brick or concrete will be erected on a monolithic strip foundation. If the concrete is purchased, then in order to distribute it evenly over the formwork, you must choose a high plasticity class (P-3, P-4).
Important! Ready-made concrete should not be diluted with water. Excess moisture will reduce the density of the foundation.
Before pouring the finished concrete solution into the tape, determine where to pour it so that it is evenly distributed throughout the formwork.
Piles to the rescue - a simple option
If the house is too heavy, with stone or brick trim, you can strengthen the foundation with piles. This option is also suitable for areas with groundwater or uneven terrain.
Using a special table you need to calculate the level of ground freezing. It depends on the region of residence. Just like in the first case, we make markings. Only here markings are added for the piles themselves. We place them in the corners and every 2 meters from each other.
- We begin to dig a hole, drill holes for the piles.
- Each well is strengthened with sand and gravel.
- We install the pipes in the recess and pour the solution into each of them. It drains down, expands inside the well and creates a reliable substrate.
- We make a sand cushion around the perimeter and compact it
- Fill the piles with mortar and proceed to formwork.
- We display it in the same way as in a strip foundation, the technology is similar
This type of foundation is considered the most budget-friendly. One pile can support 1.5 tons of weight. For a standard house, from 35 to 50 pieces are required. The work can be completed in one day, even if you work without assistants. The advantage is that pouring using the pile method can be done even at sub-zero temperatures. Other types of foundations cannot withstand frost.
Reinforcement and filling.
Foundations built on heaving soils experience impressive loads. For this reason, reinforcement is carried out at the edge of the tape at the top and near its sole. The rods are protected from corrosion. The thickness of the protective layer should reach at least 1.5 - 4 cm.
To reinforce the monolith, rods of 8-16 mm are used. This is a periodic longitudinal section. The reinforcement structure becomes more rigid if rectangular clamps are attached to it. They are formed from smooth reinforcement with a parameter of 6-8 mm.
One of the popular reinforcement schemes:
Shallow strip foundation of a private cottage according to SNIPs.
Independent calculation of reinforcement is based on the cross-section of the tape, taking into account 0.1% of the reinforcement from the total area. Calculation methods:
- The total cross section is calculated. The height of the tape (H) is multiplied by its width (W) and divided by 100 (calculation is in mm). Formula: H x W. 100.
- The cross-section of the longitudinal rod is determined from the reinforcement diagram sheet.
- The adjustment takes into account a 4 cm layer of protection, according to the criteria of SP 52.101. THAT is, the maximum number of rods in a row is 40.
- The thickness of the clamps should be a quarter less than the main rods.
Example of corner reinforcement:
Shallow strip foundation of the house according to SNIP.
Wire is used to tie the frame. It can be tied mechanically or manually.
Example of reinforcement of mating sections:
Shallow strip foundation of a private house according to SNIP.
Reinforcement criteria for this foundation:
- The overlap is spread in adjacent lines of one belt by at least 60 cm.
- The length of the overlap is equal to 50 rod diameters.
- In areas where walls meet and at corners, joints of rods are not allowed. One rod is bent there and ends up on the adjacent side by 40-60 cm. Then it is overlapped with the next part of the reinforcement.
Criteria for independently creating a concrete composition.
The elements of concrete mortar are classic: crushed stone, sand and cement. Each brand of cement has its own mixing proportions:
M 300: crushed stone - 3.7 shares, sand - 1.9 shares, cement - 1 share.
M 250: 3.9 (crushed stone), 2.1 (sand), 1 (cement).
M200: 4.8 (w), 2.8 (p), 1 (c).
M150: 5.7 (w), 3.5 (p), 1 (c).
M100: 7 (sch), 4.6 (sand), 1 (c).
Mixing should only be done in a concrete mixer. The time of this operation is 1.5 minutes. You can add various additives to improve the quality of the composition. Grade M100 should be used only for footings.
An example of laying engineering sleeves in formwork:
Shallow strip foundation of a cottage according to SNIP.
The filling criteria are:
- The composition is laid one vector at a time in layers. Each layer is 40-60 cm. It is compacted with a vibrating tool.
- The formwork is filled in one session.
- Allowable pauses are 2 hours, no more.
- The composition is poured from a height of 50 -200 cm above the formwork.
- The vibrating tool attachment is placed in the composition for 2-10 seconds. Air bubbles should disappear.
Concrete maintenance and formwork removal.
When the composition in the formwork has strengthened by 50-70%, maintenance of the concrete is necessary. Here you will need the following operations:
- It is covered with a film that creates protection from precipitation and excessive moisture.
- A heat cable is laid into it, a warm formwork or a layer of straw is installed. This protects the concrete from freezing. This is especially true in winter.
- The concrete is covered with a tarpaulin and watered from a watering can. There should be a diffuse stream. The operation is performed in the first three days after filling. This protects the concrete from active evaporation.
These actions help eliminate the appearance of cracks, shrinkage, and internal stresses. In hot weather, concrete should be moistened after 8 hours. Maintenance of constant compress conditions is required.
Removal of formwork can be done in accordance with air temperatures:
At +30, removal 4 days after pouring,
At +20 – after 8 days,
At +10 – after 14 days
At +5 – after 28 days.
After removing the formwork, waterproofing is installed on the sides of the foundation.
Shallow strip foundation of a private cottage according to SNIP.
Methods for waterproofing a monolith:
- Applying 2-3 layers of bitumen mastic.
- Pasting with roll polymers.
- Treatment with penetrating compounds.
The outer walls of the foundation should be insulated along their entire height. Bitumen mastic is used to attach the insulation. Then the blind area is insulated around the circumference of the foundation.
If there is high ground water in the area, drainage is created.
Example of a completed foundation:
Shallow strip foundation for a house according to SNIPs.
