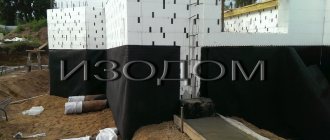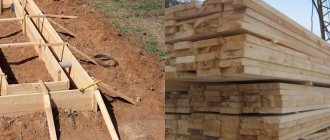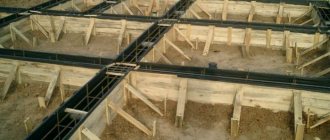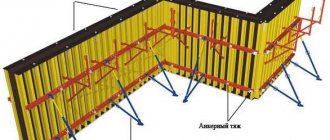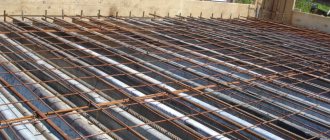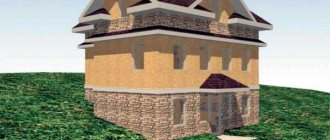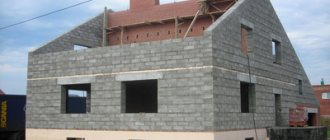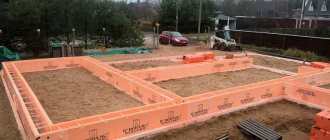Modern construction is developing and improving every day. Advanced technologies are used at any technological stage of the construction of a facility. A special area in which new materials and methods are used is the construction of the foundation from which the construction of each building begins. Not so long ago, builders used formwork structures assembled from panels and boards, but new methods have made it possible to introduce advanced techniques, which include the most promising option - permanent formwork for walls, which is an integral part of a reinforced concrete structure. The undeniable advantage of such formwork is the speed of installation. In addition, a house made from permanent formwork is immediately insulated; there is no need to carry out additional work on this issue.
Feasibility when building a house
Permanent formwork used in the construction of a house gives its elements additional reliability and strength. In addition, this element contributes to the following factors:
- the work on laying materials and constructing the necessary structures is accelerated;
- by reducing the thickness of the walls, the total weight of the structure is reduced;
- permanent formwork structures are used in almost every design solution for the construction of facilities;
- modern materials for arranging formwork are used in various climatic conditions without changing their characteristics;
- The formwork system may have a molded or structured surface, which eliminates the need for additional finishing of the facades.
Benefits of technology
Construction of a house where such permanent formwork is used can be carried out at sub-zero air temperatures (down to -10 °C).
Having analyzed reviews from owners of houses made from permanent formwork, we can highlight the following advantages:
- Accelerated time for building a house frame combined with low cost;
- Construction of a house where such permanent formwork is used can be carried out at subzero air temperatures (down to -10 °C);
- The pressure on the foundation is reduced, which makes it possible to reduce its cost;
- No need to use powerful lifting mechanisms (they may be required for laying floor slabs);
- Pouring the concrete mixture can be done using a low-pressure concrete pump or manually through a funnel specially designed for this purpose;
- High thermal efficiency of walls;
- The ability to build a house of any configuration, ease of assembly of the frame (the blocks are easily sawed and attached according to the Lego principle);
- Long service life of a structure built using this technology;
- The strength of the walls, with their smaller thickness, is comparable to brick;
- Increasing the usable volume of the room;
- Insulation (as well as sound insulation) of the constructed walls is not required, except for buildings located in cold climatic conditions. For areas with low temperatures, blocks of increased thickness (up to 50 cm) are produced;
- Reducing heating costs in the house;
- A large selection of types of polystyrene foam formwork elements (corner elements, blocks with plugs for making openings, etc. are available);
- Simplicity of finishing. Such walls do not need leveling before finishing work. Any finishing materials can be used for them (siding, non-combustible drywall, ceramic tiles, etc.);
- A house built using polystyrene foam permanent formwork is not susceptible to rotting, mold, or destruction by rodents;
- Possibility of laying communications (cables, pipes) inside the walls. For this purpose, the blocks have special holes for this;
- The corners of the building have precise geometry;
- The possibility of using blocks of such formwork for constructing a strip foundation. To waterproof such a foundation, it is sufficient to install a drainage system.
Types of permanent formwork for walls
Permanent formwork used to build a house is classified according to the materials used in its manufacture.
In most cases, builders use the following design options:
Expanded polystyrene
The most common version of the formwork system, for the manufacture of which a strong and lightweight material is used, characterized by high anti-corrosion capabilities. Formwork made of expanded polystyrene creates excellent thermal insulation properties, supports gas exchange in the concrete mass, ensuring uniform hardening and a set of required strength indicators.
Solution with added wood chips
The block material is prepared from a mortar mass into which wood chips are added, pre-treated with fire-fighting and moisture-repellent agents. This formwork option has good sound insulation. Due to the air bubbles formed near the wood chips, a good heat-insulating layer is obtained.
Fibrolite
For the manufacture of slabs, wood chips are used, for the connection of which cement material or magnesite is used. This option of permanent formwork for concrete walls is excellent for constructing foundations. The design has sufficient strength, is not susceptible to moisture and temperature changes, does not allow vapor to pass through, and creates an excellent thermal insulation layer.
Some features of the construction process
Construction of the foundation. Since houses with permanent formwork are relatively light in weight, they do not require a heavy foundation. Typically a tape-type base with a small recess is used.
However, the choice of foundation depends not only on the features of the structure being built, but also on the specific conditions of the area (soil quality, air humidity and many other factors).
When using permanent polystyrene foam formwork for the foundation, it is also worth considering the need for additional waterproofing of concrete, because polystyrene foam has high moisture absorption rates and does not protect the concrete inside the frame from the destructive effects of moisture.
Finishing work. Permanent formwork technology allows the use of any finishing materials, both inside and outside the house. You just need to remember that the temperature when performing work must be positive. Materials are applied directly to the surface of the frame.
One-story cottage using permanent formwork technologySource stroyka.radiomoon.ruAdvantages and disadvantages of houses with permanent formwork
Construction work on site using such a formwork system can be carried out at a negative air temperature of at least ten degrees.
If you analyze the reviews of owners of houses built using this technology, you can understand how many positive and negative aspects it has. So, let's look at the pros and cons of this advanced technology.
Let's start with the advantages:
- construction time is reduced, while saving money on additional insulation;
- the pressure on the foundation is reduced;
- when building houses from permanent formwork, there is no need to use serious lifting equipment;
- The concrete mixture is poured with a concrete pump under low pressure. In addition, such work is allowed to be done manually;
- the walls have a high heat retention coefficient;
- objects of various configurations can be erected, the frame is easy to assemble;
- a structure erected using this technology is in use for a long period;
- with a small thickness of the walls, their strength indicator is comparable to brickwork;
- the usable space in the premises increases;
- Additional protection from extraneous sounds and heat loss is not required. The exception is for facilities built in areas with cold climates;
- heating costs for the facility are reduced;
- formwork elements are produced in a large assortment according to their shaped differences;
- The finishing process is simplified, since the walls do not require additional leveling. In addition, many developers use permanent decorative formwork for walls;
- the walls of the house are not subject to rotting, mold, or exposure to rodents;
- the walls have the opportunity to lay communication pipes, for which special technological holes are provided in the formwork blocks;
- the corner sections of the object are distinguished by precise geometric shapes;
- From permanent formwork you can build a strip foundation for a house, for which you don’t have to install a waterproofing layer - just lay a drainage system.
Unfortunately, in addition to the advantages, developers also highlight certain negative aspects:
- the load on the walls of the facility is limited;
- when heated, foam releases dangerous toxins, which is harmful to health;
- The vapor conductivity of the walls is poor. It is necessary to provide a ventilation system for the premises;
- Grounding is mandatory in the house;
- unprotected polystyrene foam can be destroyed by exposure to aggressive environments.
Some developers dismantle the foam layer indoors, which leads to a decrease in heat capacity.
Disadvantages of technology
The disadvantages of polystyrene foam permanent formwork include the danger of destruction of unprotected polystyrene foam walls when interacting with aggressive liquids.
The disadvantages of polystyrene foam permanent formwork include:
- There is a danger of destruction of unprotected polystyrene foam walls when interacting with aggressive liquids (gasoline, solvents, acids, etc.). Therefore, such walls require mandatory finishing;
- Limiting the load on the walls of the building (for example, the pressure on a load-bearing wall should not exceed 70 kilograms);
- Release of harmful toxic substances when foam is heated. Therefore, protection with the help of special fireproof layers is often used.
- Due to the poor vapor conductivity of such formwork, it is necessary to carefully design the ventilation in the house;
- Mandatory grounding of the house is required.
Installation of various types of formwork for house walls
To build a house from permanent formwork, you should know that the subtleties of installation work are determined by the material chosen for this. For example, reinforced concrete block stone must be installed using a crane, which will increase the cost of installation work. If you decide to install permanent formwork for walls with your own hands, you should consider the option of using foam blocks. In this case, the work is done easily, but you will have to know certain features. The fact is that erroneous actions taken during the assembly of the formwork structure cause dew points to appear in the walls, which entails the formation of dampness.
Technological features of the construction of foam formwork structures are as follows:
- a site for construction work is marked, a pit is dug, at the bottom of which a sand cushion up to fifteen centimeters high is placed;
- after this, roll waterproofing is laid overlapping;
- steel reinforcement is installed vertically, the bottom row of horizontal rods is mounted;
- formwork blocks are placed, connected to each other with light pressure;
- after installing the first row, the second is mounted, only the reinforcement is inserted into the free grooves of the next block;
- as soon as the installation work is completed, the concrete solution is poured. Filling is carried out along the entire contour, in small layers.
Fixed formwork for walls is installed in almost the same way. They begin to install it when all work on pouring the foundation is completed. The laying out of wall block elements begins from the corner sections.
To construct permanent formwork for pouring the floor, telescopic support elements are used. For the manufacture of forms, sheet material is used - corrugated sheets, wood concrete slabs, polystyrene foam.
What buildings are being built using this technology?
Private houses, dachas, cottages can be built using this technology
There are practically no restrictions here. Using this technology the following can be built:
- private houses, dachas, cottages;
- low-rise apartment buildings up to 9 floors high;
- outbuildings (shed, chicken coop, etc.);
- warehouses, hangars;
- sports facilities (swimming pools, ice arenas, sports and recreation centers);
- various public spaces.
Finishing work
Let's look at how the interior decoration of a house is carried out, the walls of which are built from permanent formwork.
Cladding work is necessary to increase decorativeness and protect the material from external influences, and this feature applies to both block and frame structures. Taking into account the fact that there is no need to level the walls, many developers do without applying a thick layer of plaster mortar. Simply a fiberglass or metal mesh is applied to the adhesive composition for reinforcement, after which the surface is treated with putty or decorative plaster.
Let us note that the safety margin of such walls is very substantial, and it is quite enough to finish the surfaces with tile or stone materials, cover them with siding, and mount it on a frame subsystem. Today, the building materials market offers a decorative formwork structure with a facing layer that imitates facade stone. True, this option is not in great demand, since its cost is quite high.
The evenness of the walls simplifies not only the exterior, but also the interior decoration. In most cases, the surface is sheathed with sheets of plasterboard, attached to special profiles or with an adhesive composition.
There are no restrictions on finishing materials, but if permanent formwork consists of polystyrene foam elements that do not allow air flow to pass through them well, it is recommended to use natural finishing materials.
What to pay attention to
When choosing the optimal type of structure, attention is paid to the formwork material itself. If we are talking about the foundation, then the thickness of the wall is not such a fundamental parameter, since in the basement there is rarely anyone fighting for centimeters of extra space
Based on specific materials, it is worth highlighting the following nuances:
- Foam formwork is most often used for permanent structures that require large loads on the foundation. If necessary (and if finances allow), the walls of the house and lintels can be erected using the same method.
- Arbolite structures are used only for the foundation.
- Glass magnesite allows you to create fairly thin but strong walls, so it is suitable for lintels and other building elements. After completion of construction work, externally such walls will be indistinguishable from plasterboard, only with higher strength and sound insulation.
- Extruded polystyrene allows for flexible designs, making it best suited for creating complex shapes.
Also, before arranging such formwork structures, you should pay attention to other features
Popular designs
The greatest demand among permanent formworks are:
- Radomir. The elements are made from a unique, health-safe material with a cellular structure. Block elements have a high density, reaching 33 - 37 kg per cubic meter. The structure of the blocks consists of two percent polystyrene foam, the rest is air bubbles. Expanded polystyrene does not emit dust, toxic substances or unpleasant odors; it is considered an inert material; it allows air flow and steam to pass through perfectly, ensuring the necessary circulation in the living room. The thermal conductivity of the blocks is 0.037 – 0.043 W, which is several times lower than expanded clay stone, wood and brickwork. Cold bridges do not form in the heat-insulating layer, which is considered another important advantage of the design. Radomir formwork reliably protects against impact noise, does not cause allergenic reactions, and does not support combustion processes for two and a half hours. Formwork structures are produced in a wide range, from which you can build not only walls and ceilings, but also columns;
- "warm house". With the help of such a construction system, the process of laying and installing sewerage, water supply and electrical wiring is simplified. Construction work is carried out simply - individual formwork elements are laid in a row, connected with locks, and filled with concrete mortar. Special knowledge is not required for such work; a building box can be erected by a team of four people in a few weeks. To ensure high-quality walls, when using the Warm House system, the base is prepared carefully - it is checked with a level so that the corners correspond to the design specifications, and smoothed to prevent punctures and tears in the horizontal waterproofing layer. Formwork blocks are installed in rows, the end sections are closed with special plugs. After this, reinforcement is placed inside the formed tray and concrete solution is poured;
- technoblock. This version of permanent formwork is distinguished by the presence of a decorative facing layer on the outside. Structurally, the formwork elements consist of a pair of plates made in the form of a concrete cladding. All individual parts are connected by locking elements; the wall thickness is twenty-three centimeters. The cladding is made of reinforced concrete slabs weighing up to thirty kilograms and measuring 1000 by 400 mm. The insulation material is dense polystyrene foam, the thickness of which varies from five to ten centimeters. Bolts, reinforcing bars, couplers and brackets are used as auxiliary elements. For pouring concrete mortar there is a gap of fifteen centimeters. The formwork wall, which is dismantled after the concrete has hardened, is made of laminated plywood sheet, which has the ability to withstand moisture. This formwork design has an acceptable cost, affordable for any developer. The building is well insulated. Due to the ease of installation, the construction process of the entire facility is accelerated. It is possible to combine different color shades and textures, giving the façade walls a unique look.
Racks for organizing a permanent form of floors
The traditional option for organizing floors in monolithic or any other buildings involves the use of special telescopic (sliding) racks. These products are used to fix temporary flooring, which is made from moisture-resistant plywood for formwork. This method is not convenient, as it requires a lot of time and quite a lot of physical exertion.
The stand, which plays a supporting role, consists of several structural elements. The lower part of the telescopic product is equipped with a tripod, which ensures the stability of the pipe. In turn, in the upper part there is a special attachment, which is necessary for capturing and holding the construction beam - the crossbar. All racks for floor formwork are divided into two categories depending on the location of the thread. Some of them are equipped with open threads, while others are equipped with closed threads.
The pipe, which has a smaller cross-section, is distinguished by the presence of special holes along its entire length. The pitch of the holes can be different - from 11 to 17.5 cm. The outer pipe is equipped with a support nut. As a result, when it becomes necessary to fix the rack at a certain level, a special earring is threaded through the holes in the pipes. This element has a support (nut), so it is held in the desired position.
The organization of floors in monolithic and other buildings involves the use of special telescopic sliding racks
Telescopic formwork posts can vary in length. This figure ranges from 1.7 to 4.5 m. They can withstand quite heavy loads (up to 4 tons). It is worth noting that such support products are made of metal, so they are coated with special anti-corrosion compounds, since steel can rust.
Permanent formwork for floors: features and characteristics
Unlike the standard method, which requires the presence of support posts, polystyrene foam formwork for floors has a completely different installation technology. As the basis for such a system, special matrices are used, which are made from dense and durable polystyrene foam.
Such matrices should be laid on load-bearing walls. The advantage of this method is that these elements are lightweight, so their installation does not require serious physical effort.
As a basis for formwork, special matrices are often used, which are made from dense and durable polystyrene foam
Docking the matrices together is quite simple. Each product is equipped with a tongue-and-groove connection system. Thus, any person who does not have experience in this field can perform such an installation. Thanks to the tongue-and-groove system, it becomes possible to quickly organize a continuous flooring.
Such formwork for a monolithic floor can withstand a layer of concrete up to 15 cm thick. As a rule, this value is quite enough to organize a reliable structure. Before you start pouring concrete, it is necessary to place reinforcement between the joint areas of the floor elements. The metal frame must be assembled into a continuous beam that occupies the entire width of the gap.
Then you need to place the reinforcing mesh on top of the matrices. It is made of rods whose diameter ranges from 10 to 15 mm. Knitting of reinforcement is done in the traditional way - using a special wire.
The final stage of creating volumetric floor formwork involves pouring concrete, after which you need to wait for it to harden. In this way, floors are organized using polystyrene foam matrices. The result of this process is a durable structure that can withstand significant loads.
Any design errors or displacement of blocks during their installation can lead to the collapse of the structure
After the cement mortar hardens, the formwork made of polystyrene foam is not dismantled. It remains in the ceiling pie and from that moment begins to perform a thermal insulation function. This method of organizing a structure is more technologically advanced when compared with the traditional method, which takes into account the use of removable beams for floor formwork.
It is important to remember that independent use of such technology requires an understanding of its nuances. The main thing is that even before starting work you need to know that laying the floor elements requires care
Any design errors or displacement of blocks during their installation can lead to the collapse of the structure.
Cost of formwork
A monolithic object erected using a permanent formwork system will cost significantly less than an analogue made of brick or wood. Prices for building materials differ by region, but the average cost per square meter of formwork made from polystyrene foam blocks varies between 800 - 1000 rubles. You can calculate the total need for formwork elements yourself using special calculators, or you can seek help from sellers who provide this service free of charge.
Why do they not buy formworks, but rent them?
Firstly, because it is much more profitable. If you compare how much it costs to rent formwork with the cost of purchasing it, the difference will be 1 in 80 and even 1 in 100! If you are building only one house, for yourself, there is absolutely no need to overpay for something that will no longer be useful to you.
Although large construction companies also rent formworks. It seemed that it would be more profitable for them to buy them, but no. The fact is that all buildings (even those built using the same technology) differ in number of storeys, load on the foundation, architectural elements (some have square window openings, others have arched ones), etc. But, unfortunately, there is no universal system of supports and racks haven't figured it out yet. So even large players in the construction market have to resort to the services of landlords, since the purchase of formwork increases the price of the finished structure, which is impractical in conditions of high competition.
What determines the cost of renting formwork?
The cost depends on the manufacturer, availability of quality certificates, type of system (vertical or horizontal), material (steel, aluminum, wood), maximum permissible load, etc.
So, for example, vertical systems should be used for walls and arches, and horizontal systems should be used for interfloor ceilings and foundations. Vertical ones will cost less, horizontal ones will cost more.
The cost of rent also depends on the size of the advance payment, the method of delivery of the structure to your site (pickup is cheaper), and the rental period (the longer, the more profitable).
Therefore, the formwork rental price is always individual. Even if you come to a construction market or warehouse and point to any system, the seller will not be able to answer you with an exact price. The number of supports, racks, crossbars and other structural elements of the formwork, as well as the material for their manufacture, are determined exclusively by calculation (taking into account the load on the elements, the number of storeys of the building, the area of concreting, the thickness of the pour, etc.). Therefore, in order to get an accurate estimate, it is better to contact one of the specialized formwork rental companies and call a specialist to your site.
Buy formwork
Formwork for a monolithic foundation: stages of self-installation
After organizing the foundation of the future structure, you can begin installing the formwork. This operation is conventionally divided into three stages: installing blocks, tying reinforcement and pouring mortar. Each stage is carried out in accordance with building codes and regulations. During work it is necessary to observe safety precautions. Let's look at each stage in more detail.
Installation of blocks. First, the first row of the form is installed, which will be used to pour concrete. It is worth noting that installation is carried out only on a waterproofed base surface. The formwork for the polystyrene foam foundation must be tightly fixed using reinforcement rods. These elements are the connecting link between the base and the formwork itself.
First, the first row of formwork is installed, which will be used to pour concrete
Experts advise checking the accuracy of the work performed, as deviations from the original design dimensions are possible. The presence of outlets for partitions is also a very important point that needs to be paid attention to. After organizing the first row, you can begin laying the second. The technology for installing blocks involves a chessboard system, in which each subsequent row is shifted relative to the previous one. As a result, the joint of the elements of the first row should fall in the middle of the block of the second strip.
Knitting reinforcement. Installation of a metal structure is one of the most important aspects of organizing any type of construction project. Reinforcement is used to strengthen foundations, walls, and monolithic ceilings. The formwork for the foundation, consisting of blocks that are laid in rows, must be surrounded around the perimeter with rods located in a horizontal plane.
In order to simplify the installation of fittings, each block has special grooves that are located in the jumpers (internal). Horizontal rods are mounted in such a way that each subsequent element overlaps the previous one (overlapping). Next, the rods are connected to each other, as well as to vertical elements using a special wire.
Before you start pouring the formwork, you need to take care of laying communications inside the forming structure
Note! Reinforcement not only increases the strength of the structure, but also reduces the pressure of cement on the mold.
Pouring the solution. Before you start pouring permanent formwork with your own hands, it is recommended to take care of laying communications inside the forming structure. The cement mortar used for formwork must not contain foreign additives or impurities (for example, crushed stone). The operation itself is quite simple. Pouring is carried out step by step, and the height of the concrete layer should not exceed 1 m. This indicator corresponds to the size of 3-4 permanent blocks of the structure.
The price of permanent formwork for the foundation is lower than the cost of standard analogues, which involve the use of plywood and boards. It is important to remember that the poured solution requires leveling. For these purposes, a special tool is used - a vibrator. If you do not have the necessary electrical equipment, you can use a regular bayonet shovel.
The formwork installation is not particularly complicated and can be done independently
Main characteristics of expanded polystyrene formwork
- The formwork class is the main quality parameter and is assigned 1; 2 or 3, depending on the availability of an exact fit in the manufacture of formwork parts. All deviations are regulated by standards. Example: for non-removable blocks of the 1st class, the deviation limit of the linear size is no more than 0.8 mm, for the 2nd class - no more than 1.5 mm. The 3rd accuracy class is not regulated, but is negotiated with the customer. The accuracy requirements are quite strict.
- Average density 25-30 kg/m3, increased density 47-50 kg/m3. Weight of one sq. a meter of wall 300 mm thick (150 mm concrete + 150 mm two layers of polystyrene foam) is up to 350 kg without finishing layers.
- Thermal conductivity coefficient Kt = 0.036 W/m*deg K. for polystyrene concrete Kt = 0.08 – 0.038 W/m*deg K
- Heat transfer resistance of at least 3.2 m2*degree K/W
- Frost resistance is excellent F300-F600, that is, up to 600 cycles of alternating freezing and thawing
- Volumetric water absorption 0.1% per day
- Vapor permeability coefficient 0.032 mg/m*h*Pa
- According to flammability, it is classified as group G1 - low-flammability. In terms of fire resistance, the fire resistance limit of a 250 mm thick wall is up to 2.5 hours. In terms of smoke generation, group D1 produces virtually no smoke
- Soundproofing. The best performance of all building materials. You can build near highways and railways. Noise absorption about 50 dB
The maximum possible number of floors in world practice is up to thirty; in our country, as a rule, the tallest houses with polystyrene foam formwork are sixteen-story buildings
