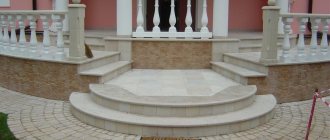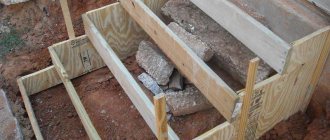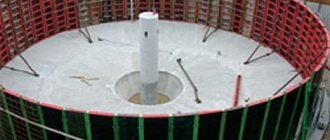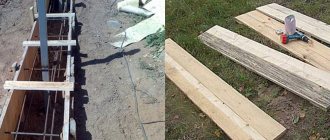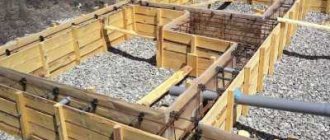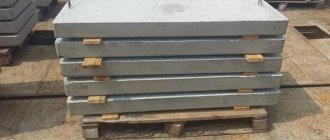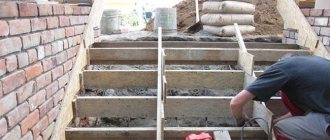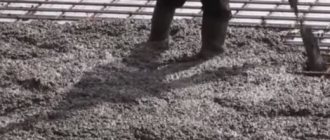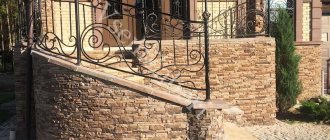1. Preparatory work is carried out: old wooden or concrete steps (if any) are demolished, the platform is leveled (for example, with a concrete trowel) and placed using stakes and a cord. After this, about 50-70 cm of soil is removed under the future porch, and the trench is compacted manually or with a vibrating plate.
The need for railings depends on the height; within 50 cm there is no need for them; if it is exceeded, it is recommended to make a parapet from 0.7 to 1.2 m. Structures attached to an already established foundation are not connected; at the points of contact, an expansion joint made of moisture-resistant materials is provided . A rigid connection is only possible with simultaneous concreting of the porch and the base and laying them at the same depth, but this practice is rarely implemented and has a number of limitations.
The steps are reinforced with rods with a cross-section of at least 6.5 mm with a distance from the edge of 50 mm. Among the features taken into account are the need for a sand and gravel cushion, filling with a single monolith, deepening the sole into the ground by at least 10 cm and providing a waterproofing layer underneath it. It should also be remembered that the structure must be combined with the architectural style of the house and overlook previously laid paths.
Installation of concrete porch formwork
A variety of materials for creating formwork for staircase structures
The peculiarity of a monolithic staircase is that it is particularly durable and reliable due to the absence of joints and seams. You can get a structure whose shape matches the preferences of the home owner and the design features of the home by constructing the formwork for pouring it yourself. Among the many options, concrete stairs are most often made of spiral or marching ones.
Wooden formwork for porch
The support of any structure is powerful beams that bear the entire weight of the structure. Its shape depends only on the wishes of the developer, and the quality depends on compliance with the rules of work and the choice of material:
The reinforcement cannot be laid at the bottom of the structure before proceeding directly to pouring a mixture of cement, crushed stone and sand. The rods must be installed simultaneously with the formwork itself.
When the concrete base has completely hardened (this may take up to 3-4 days), it will be possible to install formwork on it to fill the stepped structure.
Materials and tools
Formwork for stairs is most often made of wood and assembled in accordance with pre-made calculations. For production you will need an edged board 25-30 mm thick, steel reinforcement with a diameter of 10-20 mm, timber 100x100 mm, waterproof plywood 20 mm thick. The formwork for concrete stairs is assembled using 55 mm self-tapping screws.
The use of nails is not recommended as this will cause problems when disassembling the structure.
High-quality formwork is carefully adjusted; there should be no cracks or recesses in it, for which you will need the following tool:
- a screwdriver with a set of attachments or a screwdriver;
- hacksaw, jigsaw or power saw;
- level;
- hammer;
- plumb line
Preparation and calculations
List of preparatory work:
- dismantling the entrance structure;
- removing waste from the construction site;
- measuring the distance from the surface of the earth to the door threshold;
- calculation of the height of the steps and dimensions of the upper platform of the steps in front of the doorway.
Calculation of the dimensions of the porch area:
- the width of the entrance door opening is measured, another 15-20 cm is added to the result obtained;
- The depth of the structure is taken to be at least 1 m.
After choosing the shape of the structure and making preliminary calculations, the required amount of working mixture, concrete reinforcement elements and other building materials are calculated.
- the depth of the base under the staircase structure near the front door should be equal to the height from the zero level to the lower area of the base of the house;
- the concrete staircase must be one piece with the building, therefore, to connect them when concreting the porch, you must additionally use metal rods;
- the quality of the solution is affected by the brand of cement used;
- special attention must be paid to the waterproofing of the structure.
If you take into account all the tips listed above when constructing the porch of a country house, the structure will serve its owners for many years.
- tiles (clinker). Has a special anti-slip coating;
- porcelain stoneware An affordable option with the advantage of an attractive appearance;
- stone (natural and artificial). It is the most presentable type of finish.
Advantages and disadvantages
Concrete stairs have a number of advantages that are not available to other structures:
- high strength;
- durability;
- immunity to climatic influences;
- solid appearance.
- heavy weight - the foundation of the house and the floors must be designed for additional load;
- operation of the ladder is possible only after the solution has completely dried;
- the need for cladding.
Making concrete stairs yourself is labor-intensive and requires certain skills.
We begin assembling the device. To do this, you need to use self-tapping screws; it is not recommended to use nails, as difficulties will arise when removing them from the beams.
Pouring the foundation
The concrete structure has a significant mass, so it will require a foundation. Otherwise, the service life of the porch will decrease several times. First, you will need to prepare a hole, the depth of which ranges from 30 to 70 cm. This indicator depends on two factors, namely: the depth of soil freezing and frost heaving.
Result of incorrect installation
Note! Step-by-step instructions for building a concrete porch with your own hands require preparing a hole. It is worth considering that it should be several centimeters wider than the structure. The bottom of the pit is equipped with a special substrate consisting of sand and crushed stone. The layer of sand should be approximately 10 cm, and crushed stone - 5 cm.
First of all, it is necessary to prepare the area for the porch. Usually, according to the overall dimensions, a pit 30-40 cm deep is dug and concreted. It is on this plane that the formwork itself will be installed. How to do it correctly?
What is formwork made of?
After drying, the outer part is dismantled, only some elements remain in the thickness of the concrete. The main task is to define the shape, hold the solution and ensure uniform drying. Manufacturing will require durable, moisture-resistant products that are not subject to deformation and can withstand heavy weight.
An important part is the reinforcing frame made of welded or wired metal rods; it strengthens the system and increases the load-bearing capacity.
The reinforcement of the flight of stairs is made of ribbed rods with a diameter of 12 mm; for the porch it is permissible to use a smaller size or metal mesh. You will also need fasteners: self-tapping screws for wooden parts and dowels for concrete to fix the frame to the wall or floor.
To do the work yourself you need the following tools:
- screwdriver;
- circular saw or other tool for cutting wood;
- jigsaw;
- building level;
- rule;
- welding machine (for assembling reinforcing rods).
You may also need film, roofing felt or hydrophobic compounds such as varnish, machine oil or paint to seal the elements. This protection allows you to easily separate the frame from the concrete after drying and not draw moisture out of the fresh solution.
Porch formwork assembly technology
Most often, this structure is filled with sand and concrete to the base. There are few steps on it: from 2 to 10, depending on the height of the entrance group.
There are no strict size restrictions, only the recommended ones have been developed:
- slope - from 24 to 33 degrees (the less, the safer, but too flat is inconvenient and takes up a lot of space);
- step width - 26-30 cm;
- height - from 15 to 20 cm.
Installation should begin with measurements and development of a step layout. You need to rely on the height of the future porch and the free space at the entrance. It is necessary to prepare a site of appropriate size. First, a shallow pit is dug; digging into the soil has a good effect on stability and strength during seasonal soil movement. A 10 cm layer of crushed stone is placed on the bottom, then 10 cm of sand, spilled with water and compacted.
To make formwork for the porch, boards or thick plywood, OSB are suitable, start with assembling the sidewalls. Depending on the material chosen, the technology will differ:
- Boards with a width equal to the height of the steps. The first is the longest, the second is shorter by the width of one step, and so on. They should be fastened together crosswise with beams, and the beam should face the outer side of the formwork, as well as the sharp ends of the self-tapping screws.
- Sheets. Transfer the design of the steps from the template onto the surface of the OSB board or plywood and cut it out with a jigsaw.
For a free-standing staircase you need two sidewalls, for one adjacent to the wall - one. Sometimes they are not required at all, for example, when concreting a porch between blind fences.
The sides are secured in place of the future porch using spacers or metal stakes driven into the ground. If possible, fixed to the wall. It is very important to securely attach the base, since the flimsy structure will fall apart under the pressure of the mixture.
Next, transverse boards are installed, equal in height to the riser, and fixed with self-tapping screws on the horizontal ends of the sidewalls. To strengthen the frame, one transverse beam is nailed under the wide staircase in the center of the boards. The finished formwork should be treated from the inside or glued with film to avoid loss of moisture from the concrete and the mixture itself through the cracks.
For a porch with 2 and 3 slopes, boxes are made instead of sidewalls, each of which on 2 and 3 sides is smaller than the previous one by the width of one step. The installation of formwork and the filling of the steps of a staircase of this type is carried out in stages: the largest box is installed in the foundation pit, reinforced, filled with a cement-sand mixture, after the solution has dried, a second one is installed and then according to a similar scheme.
The porch will not be strong enough without metal reinforcement. Its absence leads to the appearance of cracks and mechanical damage. The rods should connect the steps together. The main ones are driven into the ground or installed on special clamps for reinforcement, the transverse ones are welded or secured with flexible wire. A mesh is also suitable; you need to weld a frame from it in the shape of steps. Next, the concrete porch is filled with mortar, generally leveling the outer part of the mixture.
Guide to assembling formwork for a monolithic flight of stairs
The difference is that its lower part “hangs in the air,” so installation is performed using a different technology. For the same reason, more attention should be paid to reinforcement, since safety and strength come to the fore.
Most often it is located indoors; it is necessary to prepare reliable supports at the base and at the top; it is better to make a screed. Often the space for placing the structure is limited, so a slope slightly greater than for a porch is acceptable, but it is important that it is safe enough for all residents of the house. Or fill two flights with an intermediate platform.
Assembling formwork for a single-flight staircase
The most important part is the bottom or deck; it bears the main load. It is made from OSB board with a thickness of at least 15 mm and is installed on vertical load-bearing beams attached to the floor and wall and interconnected by boards.
The deck can also be made using another technology: install long beams 100x100 mm at an angle from the lower floor to the upper one, make a sheathing from boards and lay a slab on top. It is best to install more additional supports, since the weight of the cement mortar is impressive. It is more convenient to cut the sidewalls according to a template from sheets, and the finished structure is sealed.
Reinforcement of concrete steps
To make the thin steps strong and safe, rods are mounted inside the frame. It is better not to save on this material, but to choose products of large diameter and not replace them with mesh. The most reliable way to attach them is welding. The longer the elements, the stronger the ladder will be. Horizontal guide rods are installed in the holes in the sidewalls in increments of 20 cm. Vertical reinforcement is attached at the same distance.
The steps are carried out according to the same instructions as for the porch. A part equal to the width of the stairs is cut from the board and attached to the vertical ends of the sidewalls. If necessary, reinforce with bars in the center, connecting all transverse parts. Next, the concrete steps are filled with mortar and left to harden. The frame is removed only when the design strength reaches at least 70%.
Recommendations for assembling formwork yourself
To ensure that the steps turn out to be of high quality the first time, when working, use the following guidelines from professionals:
Installation is the longest and most difficult stage of building a porch or staircase. The quality and appearance of the future structure largely depends on it. If you lack skills or have difficult questions, you can use the help of professionals, for example, to design a sketch or calculate the slope angle, and do the main work yourself.
To perform such labor-intensive and complex work, you should stock up on patience, the necessary knowledge, building materials and the necessary tools.
Formwork for a semicircular porch
With the formwork of a semicircular porch, everything is a little more complicated. The main difficulty is to form semicircular surfaces, so it is for them that you will have to use durable sheet material that can be bent along a curved line, forming the edges of the steps and the upper platform. For example, it can be sheet iron 1 mm thick or the same plywood 4 or 6.5 mm thick.
There are difficulties with plywood; in order to bring it to the curvature, it is necessary to wet the strip prepared in width (it should be equal to the size of the tread) and in such a wet state bend it exactly in the shape of a semicircle, using a template. After drying, the plywood will no longer bend. This process will take time, and there are many difficult aspects to carrying out. Therefore, it is recommended to use sheet iron, preferably galvanized.
The first step is to make a drawing of the project with details drawn. This will make your work easier, since you will see in front of you a detailed picture of the future concrete steps for the porch.
Types of floors
The installation of floor formwork depends on the type of floor itself. The following types of structures are distinguished:
On large bowls. Used for structures with high heights. In this case, vertical posts, jacks, inserts, crossbars and other elements are used to connect individual parts.
On wedge scaffolding, which is used for multi-story buildings. Instead of plywood panels, scaffolding is installed.
On cup-type scaffolding. This type involves mounting a frame. The racks are connected to each other using the cup method.
On telescopic bowls. Suitable for cases where the ceiling height is less than 4.6 m. It is based on tripods that support the entire structure. Boards made of moisture-resistant plywood are laid on top.
General information
The building's classic entrance with steps is located on the front side. Its task is to provide a comfortable passage, as well as a harmonious combination with the overall appearance of the building. Therefore, it is very important to choose the right shape of the steps. It should not only be functional, but also become, to a certain extent, part of the design of the front entrance to the house. Steps in the shape of a semicircle or trapezoid look great.
The choice of shape and size of the structure directly depends on the dimensions of the building. If you have a small, compact house, then the porch should be appropriate. The traditional square or rectangle shaped porch is best suited for small homes. Concrete steps and a porch of the same shape and size can be built as an additional entrance to the house from the rear.
After this, the new foundation is poured with concrete. A mixture of frost-resistant Portland cement with sand and gravel is used as a concrete mortar; the proportion of cement and sand-gravel mixture is 1:4.
Entrance staircase in a concrete house: manufacturing features
Installing a concrete staircase is a rather labor-intensive process that should be started with certain knowledge and skills. With the right approach, it is possible to build a structure without large physical and financial costs. When installing a staircase located on the street, you should take into account some nuances; deviation from them may lead to certain problems.
One of the most important stages of staircase installation is carrying out the necessary calculations that will help determine the height of the steps, the thickness of the flooring and other important details.
One of the significant elements of staircase structures is the railing. Metal railings for stairs are highly durable and can be of various types. Read more about this in the material: https://homeli.ru/remont-i-otdelka/lestnitsy/perila-iz-metalla-dlya-lestnitsy-foto.
Stages of installing a concrete entrance staircase into a house:
Drainage is poured into the base of each step - a cushion of crushed stone, broken brick or slag. In this case, the drains should not reach the formwork. To increase the strength of the steps, reinforcement with wire with a diameter of 5-6 mm is used. Concrete is prepared in the following proportion of components: 1 part M400 cement, three parts sifted sand, three parts crushed stone fraction 5-10 mm.
Preparatory work and installation of formwork
The ideal solution is to include the porch in the house design, then it is built on the same foundation and becomes a full-fledged part of it. However, this happens very rarely: usually the owner then thinks about adding concrete steps, and then he has to decide on the issue of connecting the porch to the main foundation and base of the house.
How to fill porch steps? Preparatory work begins with clearing the area and creating a pit for a solid foundation of the porch. A monolithic structure has a lot of weight, so you need to make sure that it has its own foundation with high load-bearing capacity.
On a cleared area of the required size, the top layer of soil is removed and a foundation pit up to 70 cm deep is dug. A compacted sand “cushion” and a reinforcement frame are placed in it, and formwork is installed.
After this, the new foundation is poured with concrete. A mixture of frost-resistant Portland cement with sand and gravel is used as a concrete mortar; the proportion of cement and sand-gravel mixture is 1:4.
Water is gradually added to the solution, and after mixing it turns into a liquid homogeneous mass. At least three days are allotted for the solution to dry, only after that can you proceed directly to the construction of the steps.
To finish concrete marches, stone or paving slabs are usually used. For example, marble and granite steps for the porch look incredibly impressive. You can often see clinker marches in country houses.
Manufacturing technology
The method of manufacturing steps depends on what material is chosen for them.
How to make steps on a wooden porch
The steps of any staircase consist of two elements: the tread (the part on which the foot directly rests) and the riser - the vertical part.
The construction of wooden marches begins with the selection of a suitable board. The thickness of the tread correlates with the width of the flight as 1:20. That is, with a staircase width of 90 cm, you will need to use a board 4.5 cm thick. For risers, you can take material that is thinner, 2-2.5 cm. In this case, steps for a porch with your own hands are usually attached either to the bowstring beams or to the ends of the cutouts of the stringers. Risers and treads can be connected in several ways:
- Using screws “in the back”;
- In the groove In this case, a groove is cut in the step for the end of the riser;
- On galvanized corners.
Attachment to the bowstring is carried out:
- On pre-nailed bars;
- On long metal corners;
- In the groove (2-3 cm). In this case, the ends of the boards are additionally coated with glue.
On stringers, fastening is done to the ends of the cutouts using glue and screws.
Manufacturing of concrete marches
The formwork for the concrete porch steps is made of thick boards. It breaks down like this:
- On each side of the future concrete march, several boards are installed in a vertical position. Their length corresponds to the height of the steps. That is, the closer the board is to the wall, the longer it is;
- Next, transverse boards are also placed on them in a vertical position.
Concrete steps for the porch must be reinforced. How to upload a march? Concreting is carried out in layers of several tens of centimeters with a tamper. To remove air bubbles from the mixture, you can use either a vibrating rammer or a regular stake.
Do-it-yourself concrete semicircular porch steps are poured into formwork made of bent tin or plastic.
To increase the strength of the steps, they are reinforced. The reinforcement itself is placed in 3 planes or simply welded in advance as a frame.
- Selecting the size of steps.
For formwork, use thick plywood. Be sure to make a “reserve” of 20 cm in height for the formwork.
The shields can be fastened with wooden blocks or metal plates.
To increase the strength of the steps, they are reinforced. The reinforcement itself is placed in 3 planes or simply welded in advance as a frame.
- Lubricate the inside of the formwork with oil.
- We prepare the solution, as for the foundation.
- We place an additional part of the formwork in the front part of the future step.
- You need to start pouring from the bottom step. The next one starts as soon as the previous one dries.
- The solution is leveled as efficiently as possible. Then they are pierced with reinforcement in several places.
- After pouring all the steps, the stairs are left to dry for 7 to 10 days, and then the formwork is removed and finishing is carried out.
Inside the formwork, the rods are installed at a distance of 20 cm from each other. From the outside of the frame, about 10 cm should be covered with soil, and then thoroughly compacted.
Formwork for spiral staircase
A spiral staircase is the most complex and time-consuming formwork to manufacture. The technological process is complicated by the fact that each structural element must be made separately.
Let's try to understand the main points of creating formwork for a spiral staircase.
We will need sheets of plywood to lay and form the trapezoid. And curved surfaces can be formed with bars or pieces of thick plywood.
- We make racks from beams with a section of 100 by 100 mm, in the interval of 40-60 cm.
- We fix the fastening well with additional logs so that the weight of the formwork and reinforcement falls on the support structure, in order to avoid unevenness and the formation of air pockets.
- It is important to consider: 3 m of timber 100 by 100 mm can support a weight of 150 kg.
- Knowing this, we calculate the number of supports needed. To strengthen the structure, you can also install cross bars.
So, the formwork for the concrete spiral staircase is securely strengthened, fixed and checked. If the staircase has railings, then before pouring concrete, special plates can be installed on the fasteners, from which the side walls will subsequently be formed.
Thanks to the variety of facing materials, they can not only be practical, but also perform a decorative function in the interior. Next we will look at how formwork for stairs is made and how to install it yourself.
Porch finishing
When the concrete becomes strong enough and the formwork is dismantled, you can begin finishing work. There are many options for finishing a concrete surface, but no matter which one you choose, you must first sand it to remove any uneven surfaces.
A good option for finishing a concrete porch is clinker tiles with a rough surface that prevents slipping. It tolerates both heavy loads and the negative effects of temperature changes. She doesn’t care about the intense winter cold or the sultry summer heat.
When the surface of the clinker tiles becomes wet from the rain, you can still safely step on them without fear of falling, since they do not become slippery.
Another option to finish the street steps of the porch is to use paving slabs . The main advantage of this finishing material is its low price. But it also has a serious drawback: such tiles begin to crumble during use.
To make steps for a porch out of concrete for your country house, you don’t have to have the skills of a builder. The main thing is to draw up a plan correctly at the initial stage, and then strictly follow it throughout the entire work. The result is a beautiful porch that will last for many years.
We create a concrete porch with our own hands - how to make steps
The service life of the entrance structure will be significantly higher if the array is reinforced with steel reinforcement.
When manufacturing steps, perform the work according to the following algorithm:
- Cut the steel reinforcement into pieces of the required length, corresponding to the dimensions.
- Firmly connect the reinforcing bars with tying wire, forming a reliable reinforcement frame.
- Layer stone or waste bricks in layers, which will reduce the need for concrete and increase strength.
- Mix the required volume of concrete using a concrete mixer to mix the components.
- Fill the formwork with concrete mortar in tiers, starting from the bottom step.
- Carefully compact the formed concrete mass, trying to completely remove air bubbles.
- Ensure the flatness of the concrete mass, check the level of the horizontal surface.
- Do not expose formwork with hardening concrete mortar to mechanical stress for a week.
- Periodically moisten the concrete surface with water to prevent it from cracking.
- Protect the concrete from moisture evaporation by placing a plastic film on the surface.
- Carefully disassemble the formwork frame after the moisture has evaporated and the concrete mass has finally hardened.
The rough manufacturing stage is completed - you can begin finishing activities.
Next comes the direct pouring of the steps, compaction of the concrete using a vibrator

