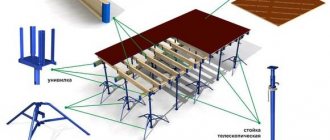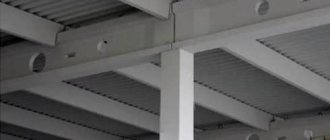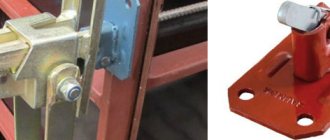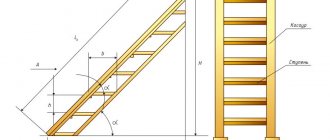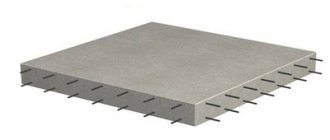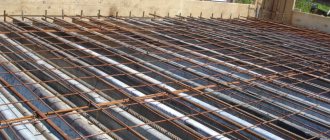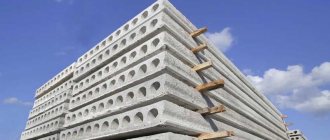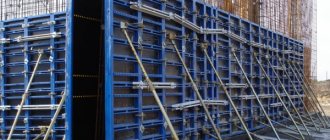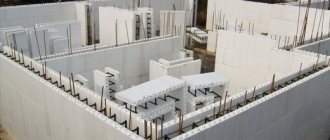Sales department
Telescopic racks are necessary to support horizontal formwork panels during the construction of floors. They act as temporary supports during the dismantling or construction of buildings, fixing horizontal structural elements. The maximum height can be up to 4.9 meters
Telescopic racks are a very important component of formwork floors, which determine the shape of future buildings. They must have appropriate quality certificates that guarantee the reliability of these structures, and therefore safety during construction.
There is no need to purchase telescopic formwork stands from dubious organizations; we advise you to contact the manufacturer.
Description of telescopic stands
Retractable formwork posts are an element consisting of three parts: a jack stand, a tripod, and a jack.
The last part, in turn, is formed from the following parts:
- Guide support . It is a pipe with a diameter of 55-60 mm. A platform measuring 120x120 mm is welded to its lower part, and a threaded nozzle is provided at the top.
- Earrings . They act as clamps and prevent displacement of the upper insert.
- Upper support . It has a smaller diameter compared to the guide support and is 51 mm. The entire surface of the pipe is perforated. A flange is welded to the top. Its size is identical to the size of the site.
- Support nut . It is a movable element that can move along the tensioner. Used as additional support.
A steel sheet is used to make the support fork. 4 square pipes are welded to this element. Each of them has the same height – 13.4 mm. This fork is used to secure I-beams during formwork installation.
The tripod design includes 3 pipes, each of which has a bend. This design allows the telescopic stand to be in a stable position. The tripod significantly increases the reliability of use of the device and makes the formwork more resistant to dynamic loads that arise when pouring concrete mixture.
This is interesting: Heating concrete with electrodes: technology and installation diagram
What does the telescopic stand consist of?
The jack stand is actually two pipes:
- external (guide) (Fig. 1)
- internal (telescopic insert) (Fig. 2).
The rack is limited from below and above by flat square flanges that serve as stands. They have holes in the corners that allow you to anchor the stand.
The stand works within a certain height range. The height change from minimum to maximum occurs due to the extension of the inner tube - holes are provided in it for rough adjustment.
To fix the inner pipe at the required height, the outer pipe is equipped with special elements:
- tensioner - a nozzle with a thread and a groove, located at the end of the outer pipe;
- earring – a special removable clip-type retainer that serves as a stopper for the upper insert;
- nut – an additional removable stop that supports the shackle and provides more accurate height adjustment by moving along the tensioner thread.
Assembling the telescopic stand step by step (Fig. 3-4). Assembling the floor formwork stand is quite simple. A nut is screwed onto the outer guide onto the tensioner, and an earring is placed on top.
After this, the inner one is inserted into the outer pipe, and the axis of the holes in the telescopic insert must coincide with the hole in the tensioner. The insert is lowered to the required height and fixed with an earring.
When renting, a telescopic stand is usually equipped with a tripod and a unifork . The tripod is used as a stand: it fixes the stand in a vertical position, significantly increasing its stability. The unifork is inserted on top of the rack and is used to further secure the beam.
Telescopic structure composition and dimensions
Types of formwork stands by design
The telescopic stand (jack) for formwork has a simple and at the same time reliable device. Minimizing the number of parts makes this device easy to use, bringing it into working condition is carried out quickly and without complications.
The adjustable support consists of the following parts:
- Lower outer tube. Made from steel or aluminum. A support platform with holes for fastening is welded to the base. On the top there is a nozzle with an external thread.
- Telescopic insert (inner tube). It has perforations along the entire length at intervals of 110-150 mm. On the upper cut there is a support platform for installing forms for laying beams.
- Support nut. Designed to connect the internal and external parts, support for the fixing part.
- Fastening earring. Serves to set the desired height of the support before starting to unscrew the lower part. Inserts into the holes of the inner pipe.
- Tripod for formwork. It is a design of curved pipes that rigidly fix the formwork post in the desired position and take on part of the load.
To protect against corrosion, parts are coated with zinc and painted with powder enamel.
The industry produces support posts with the following height and weight standards:
- 1.2-2.1 m - 9.5 kg;
- 1.4-2.5 m - 10.6 kg;
- 1.7-3.1 m - 11.9 kg;
- 2.0-3.7 m - 13.7 kg;
- 2.5-4.2 m - 15.2 kg;
- 3.0-4.5 m - 16.2 kg.
The products have a sufficient safety margin to be stored and transported in stacks. To avoid scratching the coating, it is recommended to wrap the pipes with thick paper, film or rags.
Characteristics and scope
Load-bearing capacity and dimensions of telescopic posts
Telescopic supports, depending on their type and model, have the following technical characteristics:
- load-bearing capacity - 800-1500 kg;
- overlap thickness - 20-40 cm;
- height - 120-450 cm;
- type - standard, reinforced;
- outer diameter - 60-76 mm;
- weight - 9.5-16.2 kg;
- installation interval - 100-150 cm;
- pipe wall thickness - 2-3 mm
The scope of application of telescopic supports covers both private and industrial construction. The method of constructing floors by pouring allows the construction of structures with individual parameters, without being tied to the standard of industrially produced slabs. In addition, there is no need to purchase, transport and lift to a height reinforced concrete products that are large in weight and size. All this made it possible to increase the level of safety and remove restrictions on the configuration of objects under construction.
Using racks to fill the floors of a multi-story building
Racks are used in the construction of floors for structures of this type:
- multi-storey buildings;
- offices, salons, studios;
- private houses, dachas, cottages;
- garages and sheds;
- baths;
- vegetable storage;
- industrial premises.
The list can be continued indefinitely, since the racks have proven their effectiveness in creating poured floors on objects of any type.
Formwork on telescopic stops
Supporting posts for the formwork of interfloor spans are not all components of a reliable system. The design for concreting floors includes other elements:
- standard telescopic stop for metal formwork;
- uniforks - an element designed to hold wooden beams and give them stability. Uniforks are attached to racks under the floor formwork and represent a rectangular surface with 4 stakes in the corners. The beam is placed in the space between the stakes. To attach the unifork to the formwork support, a metal pipe is used, welded to the surface on the reverse side;
- wooden beams;
- moisture-resistant plywood;
- tripod - an element for rigidly fixing telescopic posts for floor formwork, which you can buy or rent from us. The part consists of three pipes welded together. It fits onto the bottom of the stop and ensures even distribution of the load. A high-quality tripod for a telescopic stand has the following technical characteristics: it takes on part of the load, does not corrode, does not deform when receiving loads, and guarantees that the support is kept in a given position;
- support angles for telescopic formwork posts of interfloor building elements;
- level.
Standard telescopic formwork for floors up to 4.5-4.7 m high has this configuration. When organizing a non-standard concrete-forming system, other elements may also be included in the construction kit. Their characteristics and list depend on what kind of telescopic formwork should be formed for concreting the interfloor element of the building. If you have any difficulties choosing a formwork system, call our manager. We will tell you what characteristics a telescopic formwork stand needs to assemble a reliable and stable structure.
This is interesting: What is lean concrete: composition, advantages and disadvantages
Types of floor formwork (monolithic and beam-transom)
Floor formwork is classified based on the method of its application, type of construction, and material of manufacture. According to the methods of its use, a distinction is made between removable and non-removable structures. Separately, we can distinguish a subtype of removable formwork - sliding formwork.
In the latter case, installation occurs using materials that then become part of the ceiling, for example, corrugated sheets or polystyrene foam are used for this purpose. Removable formwork can be transferred or rented - for the required number of days. The material can be used: ordinary plank structures, aluminum and steel, and plywood formwork.
Depending on the type of construction, you can make the following formwork with your own hands:
- monolithic;
- beam-transom;
- caisson formwork;
- frame or vertical panel formwork;
Do-it-yourself installation of formwork for monolithic slabs is done using telescopic racks. With its help, inclined surfaces are formed. Its structure includes the following elements: deck (I-beams with laminated plywood) and supporting parts (telescopic racks).
During monolithic construction, the device can be disassembled—removing the side panels—3 days after pouring. How long it takes to remove the support beams depends on how long it takes for the concrete to reach the characteristics specified in the project.
Application of formwork for floors
Beam-transom technology involves installing a frame of beams and crossbars with further laying of panels on them. Such a device has an undeniable advantage - it is possible to form structures of any length without restrictions.
The panels are mounted on the floor, and then pulled together through the crossbars using studs (double-deck design) or supported on supports (single-deck design).
Caisson and frame construction for floors
Do-it-yourself installation of coffered formwork involves installing them on panels before pouring volumetric elements, for example, laminated plywood. The shields form a coffered frame. The formwork includes elements such as a deck, posts, which can be rented.
Before pouring the formwork with concrete, longitudinal forms are installed on the main panels. After hardening, they form a ribbed surface. How long before stripping can take place? If we are talking about the Skydome system, then the formwork can be removed after 4-5 days, leaving the support beams for the formwork to completely harden for another 28 days.
Panel or frame formwork for floors includes the following elements: panels and supports. A corrugated sheet or a welded frame made of aluminum or steel is used as a shield. A deck made of 18 mm laminated plywood with moisture-resistant properties is fixed on it, which can be rented. The structural elements are connected by two types of locks.
Application of formwork for floors on a construction site
Short locks are used to grab the panels together, long locks are used to make the surface even. How long after the formwork can be removed depends on the rate of hardening of the concrete. It is worth leaving supports with a span of at least 3 meters. When the concrete reaches its design properties, you can begin dismantling the supports from the middle to the edges of the floor.
Permanent formwork for floors
To install permanent formwork, a load-bearing profiled sheet is used. It is marked “H” and is made from steel sheet 0.65 mm thick. Additional stiffening ribs allowed it to have optimal load-bearing capacity.
The height of its ribs is in the range of 50-150 mm, and the length is from 1 to 12 m. The material is effective if you need quick installation of the ceiling. Reinforcement is laid on it and concrete is poured. The absence of the need to remove the corrugated sheet with your own hands reduces labor costs and cash costs for repairing the ceiling and purchasing laminated plywood.
The professional sheet has the following advantages:
- long service life without loss of presentation;
- light weight, no pressure on the foundation, unlike caisson or beam structures;
- easy installation that you can do yourself;
- The corrugated sheet is resistant to corrosion;
- resistance to snow loads;
- a comparative calculation shows its cheapness.
Characteristics of telescopic stands
- Height. The main characteristic of slab formwork posts is the minimum and maximum height. The standard size range of jack stands offered for rent: from 0.51 m to 4.5-4.8 m for standard telescopic racks and up to 5.5 m for reinforced ones.
- Load-bearing capacity (permissible axle load) is the most important characteristic. It is necessary to calculate the required amount of equipment. This figure can be from 1400 kgf to 5000 kgf depending on the height of the rack, pipe diameter and wall thickness.
- The weight of the jack stand depends on the length of the pipe and the thickness of the metal and can be from 8 to 30 kg. Similar racks with different types of threads have different weights, but the differences are slight.
- Pipe diameter and thickness of outer and inner walls. The load-bearing capacity of the equipment depends on these characteristics. For standard jack stands, the outer pipe has a diameter of 60 mm, the inner one is 51 mm, and the wall thickness is 2 and 2.5 mm, respectively. The reinforced version uses pipes with diameters of 76 and 60 mm and a wall thickness of 3 mm.
Table 1 Main characteristics of STO and STP:
| Marking | Height | Diameter x thickness | Weight, STO/STZ kg | Permissible load*, kg | |
| min.–max., m | internal | external | |||
| STO 1.7 (1.2) | 1,2 – 1,7 | 51 x 2.5 | 60 x 2.0 | 8,64 | 5000 |
| STO 2.1 (1.2) | 1,2 – 2,1 | 9,44 | 3800 | ||
| STO 2.5 (1.4) | 1,4 – 2,5 | 10,6 | 2600 | ||
| STO 2.7 (1.5) | 1,5 – 2,7 | 11,18 | 2500 | ||
| STO 3.1 (1.7) STZ 3.1 (1.7) | 1,7 – 3,1 | 13,27 / 13,66 | 2400 | ||
| STO 3.7 (2.0) STZ 3.7 (2.0) | 2,0 – 3,7 | 15,36 / 15,38 | 2250 | ||
| STO 4.2 (2.5) STZ 4.2 (2.5) | 2,3 – 4,2 | 16,81 / 17,37 | 2000 | ||
| STO 4.5 (3.2) STZ 4.5 (3.2) | 3,2 – 4,5 | 19,00 / 19,60 | 1875 | ||
| STO 4.8 (3.2) | 3,2 – 4,8 | 19,97 | 1400 | ||
* Permissible axle load is indicated without taking into account the safety factor
Table 2 Main characteristics of the reinforced rack (STO TOR):
| Marking | Height | Diameter x thickness | Weight, kg | Permissible load*, kg | |
| min.–max., m | internal | external | |||
| STO TOR 3.1 (1.7) | 1,7 – 3,1 | 60 x 3.0 | 76 x 3.0 | 18,37 | 4750 |
| STO TOR 3.7 (2.0) | 2,0 – 3,7 | 21,54 | 4500 | ||
| STO TOR 4.2 (2.5) | 2,5 – 4,2 | 24,02 | 3750 | ||
| STO TOR 4.5 (3.2) | 3,2 – 4,5 | 26,01 | 3688 | ||
| STO TOR 5.5 (3.7) | 3,7 – 5,5 | 30,00 | 3625 | ||
* Permissible axle load is indicated without taking into account the safety factor
Formwork work
The construction of monolithic floors begins after completion of the construction of external and internal load-bearing walls. Before installing formwork equipment, the premises in which monolithic work is planned should be prepared: empty of unnecessary equipment and building materials, and, if necessary, clear the base of ice and snow.
Formwork work includes the following stages:
- Transportation of formwork racks to the installation area;
- Marking the base for the pitch of the racks;
- Installation of telescopic stands;
- Installation of longitudinal and transverse beams;
- Treatment of plywood ends with anti-adhesive lubricant;
- Installing and securing the plywood deck;
- Installation of intermediate racks in the spans between the main ones;
- Installation of formwork for the side surfaces of the floor slab;
- Treating the deck with anti-adhesive lubricant.
What can you make formwork from with your own hands?
Its durability depends on the material from which the formwork is made.
Wooden formwork
can be made from predominantly coniferous wood with a moisture content of no more than 25%, using boards, waterproof plywood, particle boards and fibreboards. Wooden formwork can be used for concreting 5-15 times. It is recommended to use it as small-panel inventory and non-inventory.
Metal formwork
made from steel sheets 1.5-2 mm thick and rolled profiles (angles, channels), as well as aluminum. With careful use, it can be used more than 200 times. Small-panel and large-panel inventory formwork for vertical and horizontal concreting is made from metal.
Wood-metal formwork –
consists of steel sheets with wooden elements for assembly. It is more durable than wood, but its turnover is lower than that of metal.
In addition, the formwork can be reinforced cement, fiberglass, synthetic or rubberized fabrics, or cardboard. Often materials are combined - for example, panels are made of plywood coated with plastic, with metal fasteners, etc.
Compliance principles
- Any formwork must meet the following requirements:
- dimensional accuracy (in accordance with working drawings);
- stability, rigidity, strength (no deformation);
- absence of cracks and holes (so as not to let the solution pass through);
- evenness and smoothness of the inside (this will facilitate further finishing work);
- the possibility of installation without the use of a crane (this will significantly reduce the cost of work);
- ease of installation and dismantling (this will reduce the labor intensity of construction);
- safety of installation work.
For an individual house, these requirements are best met by a unified inventory of collapsible and adjustable small-panel formwork. It has high rigidity and has devices that facilitate installation (clasps, locking connections, etc.). The panels can be used for concreting vertical and horizontal elements (by adding the appropriate fasteners to the kit). The unification of elements allows the use of such formwork for concreting a variety of structures with constant and variable dimensions.
It can be wooden, wood-metal or steel
It is important, however, that its load-bearing capacity reaches 40-60 kN/m2. The area of the boards can be up to 3 m2, the dimensions of their sides can be from 0.3
up to 1.5 m, weight – no more than 70 kg.
The small size of the panels and the lightness of the material from which they are made (plywood, fiberglass, metal) will allow you to carry, install and disassemble the formwork manually.
Vertical formwork installation
A set of ready-made vertical panel formwork usually includes: panels (corner, linear), in contact with one plane (deck) with the concrete mixture. They are installed on both sides of the concrete structure and connected with screeds; screeds that absorb loads from the concrete mixture.
When installed on the ground, they transfer them to inclined supports-struts; struts (can be telescopic) that transfer loads to the ground. They hold the shields upright; locks (fastening elements) for tightening, securing and aligning adjacent panels.
When making formwork yourself on a construction site, wood is most often used. Panels are usually made from boards 20-50 mm thick (depending on the design load) and no more than 150 mm wide (wide boards warp more), smoothly planed on the side adjacent to the concrete.
The boards are connected to each other every 50-100 cm with stitched strips of bars. The nails are driven in from the side of the shield facing the concrete and bent. Sometimes the stitching strips are additionally attached to the shield with steel strips. The opposite sides of the formwork are connected with ties (twisted wires) and supported with stakes secured in the pound.
The internal surfaces are coated with lubricant to prevent the concrete from sticking.
Areas of use
Support posts for formwork, taking into account their size, are divided into several types.
Standard options for formwork systems are used when pouring slabs at a height of up to 3.1 m if the thickness of the latter is no more than thirty centimeters. The diameter of the supporting elements in this case will not exceed 6 cm, the wall thickness – up to 2 mm. According to calculations of floor formwork on such telescopic racks, the supporting elements are positioned in relation to each other at a distance not exceeding one and a half meters.
Standard support posts can be divided according to the type of thread:
- supports with an open thread rolled onto the tension element. This technology makes it possible not to reduce the diameter of the pipe, but to give the support additional strength. The manufacturing method of this screw stand for formwork almost eliminated the risks associated with a decrease in the strength of the structure. It is believed that such racks have a long service life;
- stands for monolithic structures with closed threads. This means that the tensioner has a special sleeve that reliably protects it from all kinds of blockages. As a result, the service life and turnover rate in the use of floor formwork on telescopic racks increases by one and a half times.
You can choose reinforced telescopic racks, with the help of which ceilings can be mounted at a height of 4.5 m.
This type of volumetric racks for floor formwork is distinguished by the large diameter of the supporting element, reaching up to 7.6 cm. In addition, the thickness of the pipe walls is 3 mm. These features make it possible to use floor formwork on volumetric racks for the construction of structures whose thickness is 40 cm. Such racks are installed at a distance of up to 1 m, the thread type is open.
All of these structures can be galvanized or painted. The first option is more popular because it is less subject to wear and lasts longer. Installation of all products is carried out using similar technology.
Racks are considered universal elements of the formwork structure, and are used not only for placing panels for pouring floors. They are actively used during repair and dismantling types of work at significant heights, and are installed as supporting elements for platforms receiving loads. Only in this case should a reliable foundation be poured under the pipe stand so that the platform does not collapse.
The ability to adjust the length parameters of each support individually makes it possible to use them when constructing non-standard layout systems with different levels. In addition, such racks can be placed on a changing relief surface.
Classification of formwork stands
Racks with closed threads protect the mechanism from contamination.
The industry produces formwork stands in different parameters regarding size and load-bearing capacity. One of the fundamental differences is the location of the thread for adjusting the lifting height of the head.
There is the following classification of support products:
- With open thread. In such racks, the thread is rolled directly onto the tension element and is in the open state. The advantage of this solution is that the thickness of the pipe is used to the maximum while maintaining technological strength. Added to this is ease of cleaning and lubrication. The downside is that construction work is a dirty and dusty process. If foreign objects get on the threads, you need to stop it and spend time cleaning it. In addition, abrasive particles in the lubricant accelerate wear of the device.
- With closed thread. The difference is that there is a metal sleeve on the tensioner that completely protects the screw mechanism from all contamination. This technology helps to increase the service life of racks and extend the period between maintenance. The downside is the increased size of the supports and higher production costs.
When choosing the type of telescopic stands, you need to optimally assess the conditions of the upcoming activity, correctly comparing the pros and cons of each option. When constructing heavy slabs, you can use reinforced racks with thicker walls.
Specifications
For the convenience of choosing racks for floor formwork, their main characteristics are given in the tables:
| Overlapping dimensions by thickness and height | 3m/30 cm | 3 – 4.5 m/30 – 40 cm |
| Rack type | Standard | Reinforced |
| Length, m | 3.1 – 4.2 | Up to 4.5 |
| Support diameter, cm | 6 | 7,6 |
| Pipe wall thickness, mm | 2 | 3 |
| Diameter size of telescopic type insert, cm | 4.8 – 5.1 | 6 |
| Insert wall thickness, mm | 2.5 | 3 |
| Rack installation pitch, m | 1.5 | 1 |
Dimensions of racks and their weight:
| Name of the telescopic stand | Height, m | Dimensions of diameter and thickness, mm | Weight. kg | |
| Interior | Outer | |||
| SD 2.1 | 1.2 – 2.1 | 60/2 | 51/2.5 | 9.44 |
| SD 2.5 | 1.4 – 2.5 | 10,6 | ||
| SD 3.1 | 1.7 – 3.1 | 11.87 | ||
| SD 3.7 | 2.0 – 3.7 | 13.74 | ||
| SD 4.2 | 2.5 – 4.2 | 15.17 | ||
| SD. 4.5 | 3.0 – 4.5 | 16.16 | ||
Equipment Availability
For those who are engaged in monolithic construction on an ongoing basis, it is much easier to purchase new structures - the costs for them will be justified. Many developers and manufacturers themselves allow you to use rental or rental services.
Some factories, if you still buy equipment, offer to buy it back after use.
Review of the telescopic formwork stand in the video below.
New devices for pouring floors
It is advisable to foresee in advance ways to simplify and reduce the cost of upcoming construction work. At the initial stage of construction, it is important to decide which type of formwork system and method of installation is acceptable for a particular case. If the house being built has upper floors, then supporting devices will be needed to make the floor slab. It is for this reason that the use of sliding support devices for formwork has become established in modern trends in the development of monolithic construction technologies. They minimized many labor-intensive costs during the construction of buildings.
Installation work and necessary tools
You can install supports under beams alone, but for working at height it is better to have an assistant.
The following tools will be required:
- lever for turning the pipe;
- level;
- perforator;
- screwdriver.
It is advisable to carry out installation while wearing gloves to avoid damaging your hands.
After pouring the concrete, 28 days must pass, after which the formwork posts can be removed
Installation is carried out in the following sequence:
- Clearing the site of debris and unnecessary items that could interfere with work.
- Installing and leveling tripods, lifting clamps.
- Lowering the supports into tripods, fixing the pipes with clamps;
- Raising the retractable part to the desired height, fixing the position with an earring.
- Fastening uniforks, laying longitudinal and transverse beams under the formwork.
- Height adjustment using support nuts.
- Installation of supporting corners on the walls around the perimeter of the room.
- Laying formwork (boards, plywood, sheet metal, profiled sheets).
The use of telescopic stands allows you to achieve high-quality results with a minimum level of waste and physical effort.
Useful tips
When work is underway to form floor formwork, you can, again, use removable and non-removable options. Choosing a specific type is largely a matter of personal taste. Recommendations:
- laying polyethylene film will protect against leaks of the concrete mixture;
- when using wood for formwork, it is useful to additionally tighten the boards located on top with reinforcing wire;
- It is advisable to pour concrete in layers;
- when pouring the entire mass at the same time, you must ensure that the solution does not overflow;
- exclude excessively active processing of the solution with vibration devices (if possible, replace it with manual bayonet);
- disassemble the formwork from top to bottom (which eliminates the appearance of chips and cracked areas).
It is worth remembering about the key mistakes that can be made when forming the formwork. We are talking about:
- use of low-quality wood, poor metal;
- using an inch board (it is difficult to strengthen);
- insufficient depth of vertical cross beams;
- excessively large or too small distance between the shield and the trench wall;
- leveling the surface by adding soil (it must be removed and removed, not added!);
- unevenness of the installed parts vertically and horizontally;
- lack of sealing of wooden joints using tow.
In the next video you will find a step-by-step installation of wooden formwork with loose trench slopes and a large difference in heights on the building site.
Materials and tools required for installation
To install a ceiling at a height of 1.5 – 4.5 m you will need:
- telescopic supports;
- tripods – consist structurally of 3 curved pipes. With their help, the formwork rack is rigidly fixed in the required position. In addition, part of the load is transferred to this element. Their use makes it possible not to pour a foundation under each rack;
- uniforks - sheets of metal to which metal pins, corners or gutters are welded, necessary for installing and fastening beams;
- wood beams;
- plywood with a laminated layer;
- reference angles;
- building level, level.
I-beam
A plywood-wood element designed to form a deck. It takes on the load from the monolithic element being created and then evenly distributes it to the racks. They come in different lengths - from 1.5 to 3.6 m.
I-beam
Laminated plywood
Wood material 18 or 21 mm thick used as a deck. The laminated top layer provides the monolithic element with perfect smoothness and facilitates removal of formwork due to the low adhesion of plywood to concrete.
Plywood is cheaper than other materials that can also be used to make a formwork table. At the same time, the service life of high-quality sheets reaches 100 cycles (with proper operation and proper storage). One cannot fail to note the ease of working with these products - they are easy to cut, adjusting them to the dimensions specified by the project. Other advantages include high structural strength, increased moisture resistance and resistance to insects and fungi.
Types of racks and their areas of application
When assembling floor formwork on telescopic racks, different types of racks can be used.
- ONE HUNDRED. The design feature is the presence of an open thread. Thanks to this, sufficient thickness of the pipe is maintained at the junction, which increases the strength of the element. This option is recommended for pouring monolithic floors with a thickness of no more than 30 cm and at a height of no more than 3 meters.
- STO TOR. The design is similar to the STO models, but with reinforcement. This option is used for pouring floors with a thickness of more than 30 cm.
- STZ. This is a closed thread model. To protect the thread, a metal sleeve is used, which prevents concrete mortar and water from entering the joint. Thanks to this improvement, the products last 1.5 times longer than analogues with open threads.
Regardless of the type, the upper part of the telescopic pipe has specially made mounting holes located in increments of 11 to 17.5 cm. The upper pipe is removed to the required height and fixed with structural elements called “earring”.
Volumetric
The use of volumetric racks of floor formwork makes it possible to carry out monolithic work at a height of up to 20 meters. Volumetric supports consist of the following elements:
- jack;
- starting support;
- extensions of different lengths;
- crossbars for fastening racks into a common system;
- a jack with a unifork on which horizontal beams under the formwork are attached.
Starting and additional supports are made of durable metal, providing the necessary rigidity. If increased loads are planned, then the supporting parts are reinforced using special flanges installed in 1-meter increments. Uniform load distribution is ensured by the use of wedge locks.
Telescopic
The use of telescopic racks for floor formwork is possible only with limited loads. The floor formwork is assembled on telescopic stands at a height of no more than five meters, and the maximum load is 2.7 tons. The size of the racks does not allow for construction at high altitudes.
Telescopic stands are the most profitable option from an economic point of view. They are quickly assembled and are highly stable thanks to the use of tripods.
Installation instructions for formwork
Above are general instructions for installing formwork of any type. But when assembling forms for foundations, walls and ceilings, there are special nuances that you definitely need to know about.
Foundation
When installing formwork for strip foundations, panels made of boards or plywood are often used. It is these elements that bear the main load exerted by the concrete solution.
The strength and service life of the entire building depends on how correctly the formwork for the foundation is assembled, since the foundation is its basis. Before starting the construction of the foundation, it is necessary to carry out a number of preparatory measures.
At the initial stage, it is necessary to familiarize yourself with the requirements of the project, in addition, it is necessary to take into account the climate. It is advisable to carry out work at positive temperatures, that is, in late spring or summer, when frosts are unlikely
If you plan to build the most common version of formwork from boards, then the procedure should be as follows:
- On the prepared site, the corners of the foundation to be poured are marked. The remaining elements will be attached to these bars;
- the distance between the bars is measured and, depending on the results obtained, boards are assembled from the boards;
- they knock together the shields using bars, which should remain on the outside of the forms;
- shields are made in duplicate, since these elements are installed opposite each other;
- The shields are sealed, in addition, their internal surface is treated, it should be as smooth as possible;
the shields are installed between the corner bars, securely fastening the elements to each other. From the outside they are strengthened by installing slopes. The spacing of these elements depends on the thickness of the foundation and ranges from 0.5 to 1 meter. Inside, the boards are fastened by installing ties.
The inside of the assembled formwork forms is lined with thick polyethylene film or roofing felt, and the waterproofing material is secured with self-tapping screws. This will help prevent the solution from leaking out through the cracks. It is recommended to pour crushed stone or sand at the bottom of the molds so that the liquid from the solution does not absorb into the soil too quickly;
Before pouring the solution, you must once again check the horizontal and vertical positions of the installed elements.
Stan
When assembling formwork for erecting walls, the installation technology differs little from the technology for assembling foundation forms. Two types of wall formwork are used:
- small-panel - assembled from relatively small panels of laminated plywood or plastic. This equipment is suitable for the construction of small objects, for example, low-rise buildings;
- large-panel – characterized by the presence of large-area shields. Used for the construction of large objects, for example, multi-storey buildings.
The distance between the panels depends on the thickness of the walls. When assembling forms, you should take into account the need to leave openings for windows and doors. The panels are dismantled after the concrete solution has completely hardened.
Floors
When installing floor formwork, horizontal forms are assembled at height. The installation option depends on the planned ceiling height. Most often, structures on telescopic racks are used; they can be used if the ceiling height does not exceed 4.5 meters.
Tripods are mounted at the bottom of the racks for stability, and universal forks are attached to the top. These forks are used to secure the support beams, on top of which the cross beams are laid.
The horizontal part of the form, the deck, is laid on top of the beams. And along its perimeter, vertical sides are installed, their height depends on the design thickness of the floors.
Fixed
Installation of permanent formwork is simpler than assembling adjustable forms. To assemble permanent formwork, special blocks of foamed polystyrene are produced. Other material options are used much less frequently - reinforced concrete, wood concrete, metal.
Expanded polystyrene blocks are installed on a pre-prepared base. If this is wall formwork, then they are placed on a ready-made foundation, covered with a layer of waterproofing. The blocks are placed on top of reinforcement bars protruding from the foundation. The lateral connection of adjacent blocks occurs due to the fastenings available on them.
So, installation work on formwork assembly is an extremely important stage in the construction of a building. Not only the appearance of the cast structure, but also its strength characteristics directly depends on the quality of the work performed.
Therefore, installation must be carried out with special attention and all technological requirements must be carefully followed.
Cost of products
Stands for formwork structures vary in cost depending on the type of product and its length. For example, for a service station the prices will be as follows.
| Maximum height, m | Cost of painted model, rub. | Cost with galvanized thread, rub | Cost of fully galvanized, rub |
| 3,1 | 620 | 657 | 777 |
| 3,7 | 667 | 704 | 846 |
| 4,2 | 756 | 793 | 1019 |
| 4,5 | 819 | 837 | 1500 |
If we are talking about STZ, then the telescopic stand will cost a little more.
| Maximum height, m | Cost of painted model, rub. | Cost with galvanized thread, rub | Cost of fully galvanized, rub |
| 3,1 | 667 | 759 | 1000 |
| 3,7 | 701 | 793 | 1100 |
| 4,2 | 862 | 954 | 1300 |
| 4,5 | 1000 | 1090 | 1540 |
Reinforced models are considered the most expensive, their cost ranges from 730 to 3200 rubles.
It is also worth considering the manufacturer when purchasing products. The cheapest stands are considered to be products from Doka (650-1300 rubles). Designs from the manufacturer PERI will cost a little more.
However, in addition to the racks themselves, you will additionally have to purchase a tripod for 250-300 rubles per piece and a unifork (about 70-100 rubles).
It is much more profitable to rent the necessary products. In this case, a support up to 3.1 m long will cost only 5 rubles per day, and a tripod will cost 3 rubles. If you take structures for a longer period (for example, a month), you can save even more (a month of using the stand will cost only 100 rubles).
Formwork assembly technology
Assembling the formwork usually begins with the placement of tripods. To determine the height and location of all elements, special rotary supports are used. The tripod not only ensures a stable position of the entire structure above, but also takes on part of the load. The clamp goes all the way to the top. After installing the stand into the tripod, it is secured.
A unifork is installed on top of the support. After this, it is moved to the required height, taking into account the lower level of the future ceiling. To fix the assembled structure, a rod or earring is used.
Detailed installation instructions
The formwork must be assembled according to the following scheme:
Layout of formwork for floors
- installation of cross beams;
- all installed supports must be fastened with crossbars, which increases their rigidity;
- the structure is leveled horizontally;
- adjusting the height of the racks using the appropriate nuts;
- plywood is being laid, which can hold the concrete until it hardens completely and will not change its shape;
- The horizontal installation of the platform is determined by the level. If necessary, the position of the supports changes;
- installation of formwork panels on the sides of the future ceiling;
- installation of a reinforcing frame.
Other recommendations for installation
The distance between the supporting elements is determined by the thickness of the floor. If it is 0.3 m, the step will reach 1.5 m. There are no strict recommendations for the placement of telescopic stands. It all depends on the requirements of a specific project and the design features of the building.
When performing calculations, be sure to take into account the weight of the concrete mixture and the reinforcing frame. In order for the installation of a monolithic floor to be successful, the height at which the mortar will be poured is taken into account.
Layout diagram - horizontal formwork
Related video: Telescopic stand for formwork
Types of permanent formwork
After use, permanent formwork becomes part of the structure, that is, it does not need to be dismantled after the solution has hardened. Formwork forms act as cladding for the concrete surface. In addition, they can create hydro- or thermal insulation layers.
Expanded polystyrene
The most common material for permanent forms is polystyrene foam. Manufacturers produce forms in the form of blocks that are easily joined together right on the work site. The advantages include:
- light weight;
- ease of installation;
- providing additional thermal protection.
The disadvantage is the artificial origin of the material, that is, it is not impeccable from an environmental point of view.
Cardboard
Cardboard formwork forms are disposable. After hardening, they are simply torn apart and disposed of. This option is usually used for casting columns. The advantages are:
- light weight;
- affordable price;
- Ease of use.
The disadvantage is that a spiral pattern is formed on the surface of the columns.
So, there are different options for formwork. The choice of option depends on the specific project, operating conditions and financial capabilities of the developer. For the manufacture of shields, different materials are used, from traditional boards to high-tech plastic and specially processed cardboard.
