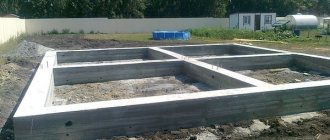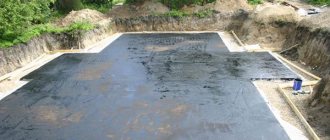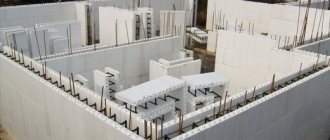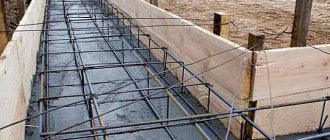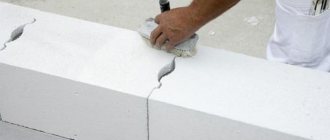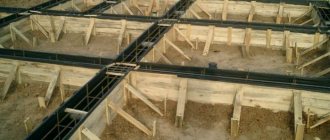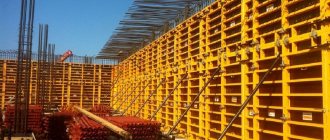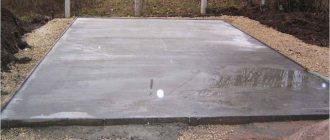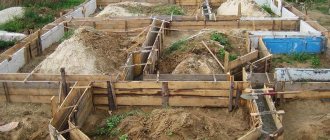October 17, 2022 Stroyexpert Home page » Foundation » Materials and equipment
Boards for formwork
The basis of any structure is the foundation, the quality of which determines the strength and reliability of the entire structure. Almost all types of foundations are poured using formwork; any materials can be used for its manufacture. Developers with an unlimited construction budget and professional skills use plastic, metal and other expensive materials for this purpose. A budget option is wooden formwork, which is the most affordable and easiest to manufacture.
Materials used for formwork
Modern formwork can be made from a wide variety of materials.
The most popular types are:
- Wooden boards, plywood, beams;
- Sheet steel and aluminum;
- Polystyrene slabs and blocks;
- Fiberglass.
For the construction of formwork for small structures, wooden formwork is most often used. Wood adheres well to concrete, is easy to install and in some cases can be used a second time. Widely used in the construction of private facilities.
Formwork board
For a reliable foundation and a solid structure of the object, it is worth paying attention to the preparatory work. This will allow you to obtain a reliable foundation for the structure with guaranteed accurate dimensions of the concrete hardened surface.
- When assembling the formwork, it is important to use boards that correspond to the dimensions of the structure and the amount of mortar being poured.
- Before use, the boards are sanded on the side touching the concrete, since a smooth board is the key to a smooth concrete surface.
- In addition, smooth boards are easier to remove after the solution has dried.
The thickness of the formwork board is calculated from the volume of concrete poured - the greater the mass of the poured solution, the thicker the wood should be. If the thickness of the wood is insufficient, then the structure may bend under the influence of a large amount of concrete and the foundation will turn out to be wavy.
The width of the lumber can be different, but boards 16-20 cm wide are most often used. They are easy to assemble and their cost is relatively low.
Installation of ventilation windows
After this, formwork is placed on the openings. You will definitely need ventilation windows so that the bottom of the house is ventilated and does not rot, perhaps the entrance door to the basement. Make formwork for them in the same way as described earlier. You cut the boards to the required size, fasten them with ties at the corners and place the corners.
Ties and corners must be placed on the inside of the opening so that the outer part of this formwork is smooth. Material for screeds – bars 50x50. Also, the self-tapping screws must be screwed from the outside inwards. The corners are fastened with nails from the inside, and they are carefully bent so that nothing sticks out. On one side of the window formwork, 50x50 mm bars are secured, using which the window is attached to the main formwork. The outside of the formwork of the openings must either be immediately treated against sticking to the concrete, or covered with roofing felt.
If the window is small, for example, 20x20 mm, and the foundation wall is thin, you can simply assemble it from four boards on corners and nails, carefully bending them, and attach guide bars from the inside on one side for fastening to the main formwork. If the opening is large, then it is necessary to strengthen it by securing X-shaped jibs from inside the opening on both its edges.
The finished formwork of the openings is secured in place to the outer wall using nails or self-tapping screws. When fastening, you need to check the location using a tape measure and align the openings using a level. Then the inner wall of the formwork is installed. It is placed level with the top of the outer wall. Openings to the inner wall are either not secured, or, if there is a gap, they are tacked with a small number of nails so that the concrete does not leak. All gaps larger than 5 mm, which appeared due to inaccuracy of work or poor-quality material, must be covered with roofing felt or roofing felt so that it extends beyond the edges by at least 20 cm. Then the formwork is coated from the inside with a water-repellent compound.
After this, reinforcement work is carried out and concrete is poured, focusing on the height of the pour on the top board of the formwork, which should be level. The formwork is removed, leaving, if possible, the boards intact.
Choosing wood for formwork
Humidity. First of all, you need to understand that wooden formwork absorbs liquid from concrete well. Therefore, for a durable concrete structure, board moisture content is acceptable at least 25%. Wood that is too dry will absorb the moisture needed for concrete and reduce the strength characteristics of the foundation, even to the point of cracking the concrete.
The boards themselves should also be as resistant as possible to deformation and cracking; for this reason, the use of soft hardwood is not recommended. We also note that oak boards are highly acidic, and in such an environment the concrete solution sets worse.
It is recommended to use coniferous wood for formwork: it is durable, does not absorb moisture, and is affordable.
The grade of wood may vary. If the boards are planned to be used once, then grade 3 material is quite suitable, but for installation you will have to spend a little more time achieving geometrically correct shapes. Grade 2 wood is easier to assemble and, with the proper approach, can be used again.
Features of shield assembly
- The length of each of them should be approximately 20-25 mm longer than the side on which you will place it. This is explained by the method of fastening the part in an L-shape, where this difference in centimeters will be attached to the side of the next side of the structure.
- For the assembly itself, nails will be better than self-tapping screws, this is explained by the fragility of the latter. You will be able to drive the nail into the material to the required depth and bend it, so you will completely eliminate the possibility of the nail jumping out of the board and the structure becoming loose, while a self-tapping screw under pressure risks jumping out.
Board thickness
The load on wooden formwork sheets depends primarily on the mass of the poured mortar. Accordingly, the higher the structure, the greater the mass of concrete. But in order to reduce the load on the boards, you need to make the distance between the formwork posts smaller, then the acceptable thickness of the board will be less.
The width of the boards should be selected based on the total height of the foundation boards:
- Height 0.5-0.6 m: with a strut pitch of 0.3 m, you will need a 20mm board; at a step of 0.6 m - thickness 40 mm.
- Height 1-14 m: with a step of 0.6 m, a 40 mm board is needed; at a step of 1 m – 60 mm.
- Height 1.4-2 m: the required distance between the posts is no more than 0.6 m with boards 50 mm wide.
In addition, it is worth considering that the dynamic load when feeding concrete into the formwork is also added to the force of concrete pressure on the formwork walls. The pressure when supplied from a concrete pump is twice as high as when supplied from a mixer. Also, the pressure increases with an increase in the simultaneous volume of the solution being poured.
Practical recommendations
If it is necessary to reuse formwork, it is necessary to select boards made from suitable types of wood. Coniferous trees are wood of suitable quality, so they often give preference to building materials made from pine, fir, spruce, which have an affordable price.
It is recommended that the assembly and installation of formwork be carried out taking into account the following recommendations:
- panels for massive structures must be knocked down with nails, because the screws can be squeezed out by the mass of concrete;
- to increase the moisture content of the wood, water the formwork before pouring the solution;
- installation of external spacers will prevent the panels from bulging;
- the formwork should be dismantled only after the concrete has reached the required level of strength;
- It will save on lumber by layer-by-layer pouring (in sections): vertical or horizontal.
For the construction of small foundations that do not have serious requirements, improvised lumber is often used to create formwork.
An example of formwork manufacturing and recommendations for choosing material for its manufacture are contained in the videos below. A profitable option in terms of price and performance characteristics is to use boards to create foundation formwork from coniferous trees, for example, pine. If handled correctly and carefully, they can be used repeatedly. The main selection criteria are the thickness, width and moisture content of the lumber. The quality of the result depends on them. The length of the boards is determined based on the ease of working with them in specific construction conditions.
How to calculate the number of boards
Calculation of the amount of wood and assembly of formwork is carried out by construction companies or private teams. But even without their services, it’s not difficult to perform calculations, purchase boards for installation and assemble them into formwork.
To independently calculate the amount of material for future formwork, you will need exact dimensions: the length of the trench, the height of the foundation and the width of the boards. To calculate, simply multiply these values. For example, the length of the future formwork will be 100 m, the required height will be 0.7 m, and the width of the board will be 40 mm.
In this case, the required volume of wood is as follows:
- 100*0.7*0.04=2.8 m3
When preparing the material, it is recommended to take boards with a margin of 10-15% for cutting and adjusting to the required length. Thus, for our example we will need 3-3.2 m3 of wood.
You can buy lumber at any hardware store, but to save your budget, it is better to buy wood at sawmills, where they sell ready-made boards at the manufacturer’s price. They can also cut it to the required dimensions and arrange delivery to your site.
In construction, as in any business, a good foundation is the key to the strength and durability of the entire object. Therefore, when building a foundation, it is important to make the correct calculations and select the right materials for the formwork structure. Then the process of further construction will be easier and the building itself will be as strong as the foundation.
Preparation for foundation reinforcement
In order to learn how to further use the boards that used to be a fixing structure, simple instructions will help you.
Formwork with reinforcing bars
Firstly, you need to accurately calculate the height of concrete pouring and initially install the building structure accurately and carefully, in order to later save time and money on processing the first one. To do this, a thin line is stretched at an equidistant distance from the fixed boards, showing the extreme level of filling, so you can see when to stop.
Secondly, use glassine, which is attached to the inner wall of the building using a construction stapler. In this way, you will be convinced of the strength of the boards and maintain their good condition. Note that in addition to glassine, you can use plastic film, which is also an excellent protector against the seepage of liquid solution into the cracks of the wood.
There is an opinion among independent builders that the foundation should be laid closer to autumn so that it can stand in the winter and be strong in the spring, but this is not so. In the summer, with high dry air, concrete can only lose its strength and ductility; of course, the work will not go to waste, but it is best to build a foundation in the spring, when it is not yet so hot and sunny, and humidity will not allow the concrete to crack.

