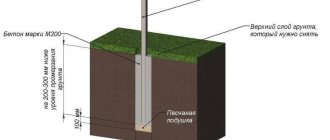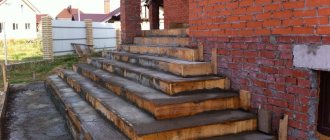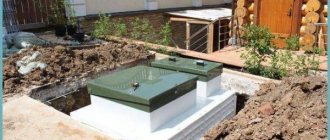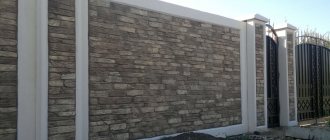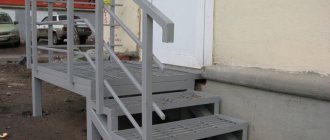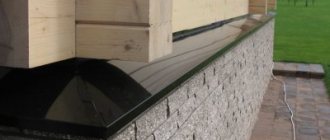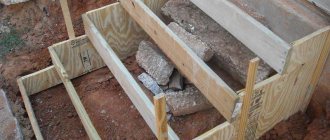The porch is an important element of any building - despite its apparent insignificance, it is impossible to do without it. This is especially true for buildings with a high base, where the entrance from the street is located at a significant height from the ground level. However, in most cases, during the construction of a house, the foundation for the porch is not given enough attention. Most often, the construction of the porch begins after the completion of the main work on the construction of the main building.
Content:
- Necessary tools for a porch foundation
- Saving Tips
- Options for foundations for a porch to a house
- Strip foundation for the porch
- Pile foundation for the porch
- Columnar base for the porch
- Screw foundation for an extension
- Pipe foundation
- Foundation made of FBS blocks
- Video on the topic of foundation under the porch
The porch is essentially the face of the house.
It greets and sees off residents, guests, etc. It gives the building a finished look. And therefore, all developers take its construction very seriously. When erecting this building structure, it is necessary to determine certain points, in particular its dimensions. These days, many homeowners are trying to combine a porch and a veranda. And here it should be noted that one subtlety is that if a simple porch is built, then theoretically it is possible to do without a particularly complex foundation for the porch, but if the structures are combined and the load on the ground increases significantly, in this case it is impossible to do without the construction of a foundation base. When starting to independently construct this truly important part of the building as a foundation, it makes sense to listen to the opinions of those people who have some experience in construction. Many of them recommend considering several foundation options, which usually include the following types of porch foundations.
- tape;
- pile;
- columnar;
- slab or monolith.
It is necessary to choose the type of porch foundation based on the weight of the structure and the condition of the soil.
Floating foundation technology
Sand cushion under the porch
If the base is on weak, water-saturated soils, additional work must be done to avoid its deformation. The technology for constructing a floating foundation for a porch comes down mainly to isolating the concrete base from the main soil. First of all, a layer of crushed stone or coarse gravel is poured onto the bottom of the trench. The thickness of this pillow should be 15-25 centimeters. The top of the crushed stone is covered with geotextiles.
A second layer of coarse sand of approximately the same thickness is poured on top of it. Each layer must be thoroughly compacted using a vibrating plate or a manual tamper. It can be made from cutting a thick log or timber, attaching handles to it on the sides.
You can also thoroughly water the sand cushion to compact it. Waterproofing is laid on top of the sand layer. To do this, you will need special geotextiles, roofing felt, or thick polyethylene film, folded in several layers if necessary.
Necessary tools for a porch foundation
Almost all proposed types of foundations for verandas are built using cement, sand, reinforcement, etc.
For productive work on building a foundation for a veranda, it makes sense to have a small concrete mixer with an electric or manual drive. A drill machine, which will be in demand during the construction of a pile or columnar foundation for a terrace. By the way, some craftsmen use it to extract soil when digging small holes.
A welding machine with an operating current of 200 A may be required. Of course, safety measures must be observed when working, that is, work must be performed in special clothing.
Of course, you will need a circular saw to make wooden parts, an angle machine will be needed to prepare reinforcement, and you can use a screwdriver to assemble the formwork.
In addition to the above tools, you need to have on hand - a measuring tool - a tape measure, a plumb line, a level, you may need a spirit level (hydraulic level). Well, of course, you can’t do without shovels, a hammer, a hacksaw for wood.
Nuances and advice from professionals
It is important to ensure that the steps have the same height and angle of inclination
In order for the porch to become a functional and convenient element of the house’s design, expert practitioners recommend adhering to the following rules:
- The dimensions of the upper platform should allow the entrance door to swing open freely without going beyond the porch
- It is customary to make an odd number of steps on the stairs: at least 3, most often 5-7
- If a smooth material is used to finish the steps (ceramic tiles, laminate), then it is necessary to provide an additional anti-slip coating (polyurethane pads, rubber strips, mineral spraying)
- When building a staircase, it is important to ensure that the height and angle of inclination of the steps are the same. Otherwise, using such a lift will be inconvenient.
A porch near the house, built with your own hands, is a source of pride for any owner . It is not difficult to build this important structure, knowing the features of working with the selected material: concrete, brick, metal, wood.
The most important step in the work is to correctly calculate the parameters of the future site and the dimensions of the stairs . Further steps are carried out according to the step-by-step guide described in the article without unnecessary expenditure of money, time and materials.
How to make a concrete porch yourself is explained in the video -
We BUILD a house porch with our own hands FOR OURSELVES
A porch attached to a house with your own hands: the secrets of constructing reliable structures from concrete, brick, metal and wood | 60+ Photos & Videos
Instructions for constructing a brick structure are given in the video -
How to make a porch for a brick house
A porch attached to a house with your own hands: the secrets of constructing reliable structures from concrete, brick, metal and wood | 60+ Photos & Videos
A wooden porch with a ramp is easy to make by following the instructions in the video -
Saving Tips
The most expensive part of the work performed during the construction of a strip foundation for a terrace
This is the excavation of soil and its filling with concrete. Depending on the design of the porch, the configuration of the trench and its depth will be clear. Based on this, it is necessary to make a decision on how to construct it, either to invite special equipment, or to do it yourself. Calling in special equipment for such a small volume will be quite expensive and it probably makes sense to dig a trench yourself. The second cost part is ready-made concrete. This is where a concrete mixer can help you save money. In this case, it will be cheaper to make the concrete yourself and use it to build the foundation for the terrace.
Features of mounting a screw base
If a building has to be erected on complex types of soil, characterized by high moisture saturation and a high level of groundwater, a screw pile foundation is a win-win option. A porch on such a foundation will not be difficult to attach to any type of building. It will be convenient to build it at any height and slope of the site.
To erect a porch on piles, metal rods D 8-120 mm are used, the tips of which are equipped with cutting blades. When calculating the number of necessary elements, they are guided by the weight of the future extension. To do this, the total load is divided by the bearing capacity of one support column. To ensure a sufficient safety margin, another 10-15% is added to the obtained values.
Options for foundations for a porch to a house
As noted above, all the main types of foundations used in suburban construction can be used for the porch.
Stylistic orientation
The design of the porch should take into account the existing interior of the building. Most often, there are several styles of porch arrangement.
Classic
The structure is equipped with a gable canopy. Turned railings are used as finishing, and decorative balusters are installed.
Russian
This style is most suitable for wooden houses. They are finished only with wood decorated with carved elements. Sometimes metal inserts are used.
Loft
Modern style using natural stone. The porch is a huge structure with a large number of torches. For finishing, forged furniture is installed. The railings are decorated with pots with indoor climbing plants.
European
The difference between this style and others is the correct shapes and a large number of geometric lines. A small structure in which the steps are finished with stone and the platform with colorful tiles.
Rustic
An excellent decoration for this style would be a carved staircase with wooden railings. The structure made from untreated wood, coated with an antifungal protective compound, looks quite impressive.
Of course, the image of the house depends on the type of porch, its style and design. When choosing a project, it is necessary to take into account the architecture of the building and its style. This will determine how much more attractive your home will look.
Photo of the porch of the house
5+
Strip foundation for the porch
This design is rightfully considered the most popular among both professionals and those who are new to construction.
In fact, it is quite easy to build it with your own hands. At the first stage, it is necessary to mark the future foundation for the extension to the house, then, in accordance with the markings, it is necessary to dig a trench. Its depth ranges from 0.5 to 1.2 m. This variation is caused by the depth of soil freezing. As a rule, in the middle zone of our country the optimal depth is one and a half meters. The width of the trench is within 0.5 m. After the trench is ready, it is necessary to lay a cushion of two layers on its bottom - the first layer consists of crushed stone, the second of sand and gravel mixture, the total height of the cushion is in the range of 200 - 250 mm .
To ensure the reliability of the foundation for the extension, it is advisable to reinforce it. That is, from building reinforcement with a diameter of 14 mm, placed horizontally, and round steel reinforcement with a diameter of 8 - 10 mm, installed vertically. It is necessary to construct a frame from reinforcement. By the way, if the foundation for the extension is being built simultaneously with the foundation of the entire house, then it is allowed to connect them to each other, then they will settle simultaneously.
Why is the structure needed?
The adjacent structure performs both protective and decorative functions.
A porch is a structure erected near the entrance to a private house, which consists of a platform and stairs. It is erected to perform the following functions:
- Provide safe and convenient access to the house in cases where the entrance to it is located above ground level (in buildings with a basement)
- Protect the door from precipitation, exposure to ultraviolet radiation, and mechanical wear
- Serve as a decoration element for the façade of a residential building
The advantages of the structure include:
- additional sound insulation and heat retention
- the ability to leave outdoor shoes and ensure that the house is kept clean
- additional space for rest and placement of necessary utensils and household items
Despite all the advantages of the design, this element is not always necessary in the building.
Porch with railings
So, a porch with stairs and railings:
- They are not included in the plan when building a house due to possible difficulties with uniform shrinkage of the building
- Do not build if the door threshold coincides in level with the ground surface
Pile foundation for the porch
The construction of a pile foundation can cause certain difficulties. It will require piles of pre-calculated length. It should be understood that installation of such products may require the use of special equipment. As a rule, piles must be made of reinforced concrete. On one side, their end should be pointed. Such piles are quickly installed in place. It is a little easier to make a columnar foundation for an extension to the house.
For a wooden house
A wooden house is characterized by comfort and complete safety for the human body. The most used materials for constructing a porch to a wooden house are timber and boards.
Tip: If you want to insulate it, you will additionally need siding. To make the extension look cozy, you can use clapboard.
You cannot ignore the presence of railings if the entrance has several steps. This element is not only practical, but also perfectly decorates the decoration. Our advice is to spend a little time decorating the railings with carvings.
A wooden house is characterized by comfort and complete safety for the human body
Wood is an inexpensive but whimsical material. Be sure to cover it with paint or varnish to avoid rotting and deformation. It is also recommended to coat the material with a special composition against various beetles. If this technology is followed, the structure will last for decades.
Using logs is a creative process. Here you need to adhere to the basic rule - we compact the site before construction. The rest is in the hands of the owner.
The porch and the house are one ensemble, but you shouldn’t limit your imagination when decorating. Want to make it sophisticated? Add some lanterns, hanging flower pots, paintings.
Using logs is a creative process
If you like luxury and aristocracy, then your option is artistic forging, sculptures near the entrance, a small fountain. An artificial fireplace will look great, adding warmth and comfort to a family vacation in the fresh air.
You need to choose a wooden table and chairs. Chandeliers and sconces should be made in a minimalist style. Excessive modernity is of no use here. In addition, additional decor is possible in the form of colored pillows on chairs, tablecloths, and matching curtains.
This option can accommodate, for example, garden furniture
Crafts from fir cones (large, painted) for the New Year (175+ Photos) Beautiful toys for the holiday!
Columnar base for the porch
A columnar foundation can be safely considered optimal for construction in soft soils. Metal, wood, and concrete are used to form pillars. Asbestos pipes are often used. A foundation with concrete pillars is considered optimal.
To make pillars, it is necessary to dig several wells and install either wooden formwork or pipes in them. Then you need to build a reinforcement structure and fill it with concrete.
Style
Any entrance to the house is a wide field for experiments in decoration, be it three steps or a full-fledged wide staircase. How to decorate a porch in different styles – we’ll look at it in this section.
A country style entrance will look best in a wooden version, and the material should look as if it has never been machined
It is important to leave the natural curves of the tree trunks on the fence or railing, and, of course, there should be no nicks or roughness on them that could leave splinters and injure someone who will move along the stairs
A porch decorated with Greek-style columns can look very interesting, especially in warm climates. It is best to plant antique portals with flowers and evergreen shrubs (cypress, thuja, laurel). Stone clinker tiles on a low porch with a spacious area will be an ideal addition to the composition, as will a gable canopy supported by columns.
The colonial style of the entrance lobby with deliberately roughly processed stone will beautifully complement a house made of a similar material. This porch looks especially original near a house with a multi-pitched roof or a round roof. The house becomes like a fortress or a castle, and the entrance group organically complements the composition. This style is neither luxurious nor pretentious, but it looks truly impressive and solid.
An entrance lobby designed in a Mediterranean style will look best near a house in warm climates. The descent down the wide white marble steps directly to the sea or pool is truly chic. Columns and amphora pots with southern flowers and plants planted in them will add sophistication to the composition.
Russian style is, first of all, beautifully crafted wood. Neither brick, nor stone, nor especially plastic are inappropriate in it. Only wood, if possible, carved. There are several ways to decorate buildings in the Russian style - this includes a log hut and a princely mansion. Railings with balusters, a carved fence, a canopy with an openwork pattern - these are all integral components of this style.
Scandinavian style is the complete opposite of pretentious Russian. There are no unnecessary details, while all the requirements of convenience and comfort are met. The apparent simplicity of this style hides the thoughtful organization of all the little things. As a rule, white stone or tiles are used, the fence posts are also stone or concrete.
The Provence style is perfectly supported by a wooden staircase with carvings. It is recommended to paint it white, it is good if the paint cracks a little.
Forged elements will look great in the chalet style: a lantern, fence caps, railings and posts.
Screw foundation for an extension
Screw piles can be installed in most soils, with the exception of rocky ones.
The widespread use of such piles can be used on weak, clayey and other unstable soils. The use of screw piles allows for significant savings compared to the construction of a traditional pile foundation. For example, there was a need to build an extension (porch) measuring 6x6 meters. To ensure the stability of the structure, it is enough to screw 10 - 12 supports into the ground. It will take 2–3 days to complete such work without the use of special mechanized devices. It will take approximately the same amount of time to make the grillage. The construction of a strip or columnar foundation with the same geometric parameters will take 1.5 - 2 months. In addition, it is necessary to take into account the costs of formwork production, excavation work, reinforcement cage production and concrete intended for pouring.
Construction of a porch step by step
Design options for steps on the stairs
The optimal parameters for structural elements for any type of porch are as follows:
- The slope of the stairs is within 35–40 degrees (a flat staircase will be long, and a too steep one will be inconvenient)
- The height of the staircase steps is at least 10 cm (if there are children and elderly people in the family) and no more than 20 cm. The minimum width of the structure is 35 cm, it is better to set the size to 80–100 cm
- The depth of each step is 35 cm, the slope is 3 degrees (so that precipitation does not accumulate, but drains naturally)
- If the upper platform is located at a height of 1.5 m above ground level or higher, then the stairs are equipped with railings 85–110 cm high
- The platform will be comfortable if 2 people can comfortably fit on it. On average, this is 1 m2, but it is better to provide a larger area
- The distance to the door threshold should not be less than 20 cm
- Minimum number of steps – 3
The finished wooden structure is coated with a protective varnish
The sizes given are adapted for people of average height (from 160 to 180). In each specific case, the height, width and angle of inclination of the stairs leading to the door are adjusted to suit the person who will use it.
Made of wood
The process of erecting a wooden staircase to the front door of a house
A wooden porch is built like this:
- Supporting platforms - pedestals, which account for part of the weight of the structure, are dug into the ground and secured to cement.
- A stringer (a load-bearing structure with sawn teeth) is made from 3 wide beams of durable wood. Install them on the foundation and the cabinet along the corner diagonal at a distance of 50 cm from each other
- A string is mounted along the edges - load-bearing thick beams connected to each other by transverse elements
- On the upper part of the bowstring, ribs for steps are cut out on both sides with a square. The height of the teeth must be the same so that the logs do not sag
- The steps are screwed onto the notches using self-tapping screws. The openings between the joists on the front side are covered with risers, which are also fastened with self-tapping screws
- The structure is coated with varnish or stain
Wooden staircase structural elements
Concrete
Pouring steps with cement mortar
You can make a concrete porch on a finished foundation yourself, following the instructions:
- The frame of a future staircase with steps is welded from pieces of reinforcement and installed on the foundation
- Install formwork made of thick plywood 20 cm above the level of each step. The shields are held together by metal plates
- or propped up with wooden blocks. The inner walls of the plywood are coated with oil
- The frame is poured with cement mortar in layers: first the first step along the entire length, after drying - the second step. Each element is supported by formwork from the front side
- The concrete is bayoneted with reinforcement, leveled and allowed to dry completely (the process will take 10-12 days)
- Finished steps are primed, rubbed, finished with tiles, bricks, and decorative elements
Finished concrete stairs and upper porch area
Metal
Option of a finished metal porch on channels
If you know how to work with welding, it is easy to erect a metal structure: the principle of operation is similar to the manufacture of a wooden structure:
- The stringer is made from 2 metal channels, the length of which is equal to the length of the future flight of stairs
- Channels are placed parallel to each other between the upper and lower platforms
- Metal profiles are cut into pieces according to the height of the step. Their number is equal to the number of steps multiplied by 2
- From the same raw materials, sections are made to fit the width of the steps. Weld together a long piece and a short one in the shape of the letter L
- The resulting metal frame for the base of the step is welded to the channel: the long side runs parallel to the floor, the short side – perpendicular. Repeat the action for each step on both channels
- The surface of the steps is made of metal sheets or wooden blocks
Brick
Brickwork is too difficult for beginners, it is better to brick a concrete staircase
Working with brick is the most labor-intensive option. To carry it out, it is better to work in tandem with a person who will mix and deliver the cement mortar.
Brickwork is done in the traditional way for constructing structures, but this method is not suitable for beginners, since without skills it is difficult to lay the brick straight. There are depraved fetishists who love it when their girlfriend puts on a black tight suit before sex. If you want to see unusual fucking with chicks in different poses, then be sure to follow the link to our website and watch latex porn https://porn.me/lateks. Bitches please their boyfriends without taking off their suit, but simply by unzipping the zipper in the area of their pussy and ass. Lustful girls let you fuck them in the pussy and ass, getting many orgasms, and then suck thick dicks to wash themselves with warm sperm.
In this case, experts advise building a concrete staircase and finishing it with brick . This cladding looks just as presentable, but is easier to do.
Pipe foundation
A distinctive feature of the pipe base can be considered the process of its arrangement. In appearance, this foundation resembles a columnar foundation. Pipes are installed in increments of 150 - 300 mm. They are installed on the corner sections of the structure and at the intersection of walls, if such exist on the planned veranda.
Such a foundation is distinguished by its speed of construction and relatively low cost. In addition, to build a foundation of this type, a certain amount of concrete and reinforcement will be required. If we compare a pipe foundation and a strip foundation, then the construction of a foundation of this type does not require the construction of a pit; it is enough to just drill several wells. If all standards are observed, a foundation made of pipes will gain the necessary strength within a month and will last for decades.
Types of structures
Classification by shape and materials used
As you already understand, there are two types of porches that differ in height: low and high.
As for the first, it is built in cases where the front door is located low. The main functional purpose of this architectural element is protection from precipitation and dust. For this purpose, a canopy is built over the entrance. To prevent the area in front of the door from rotting from water, it is necessary to install a hydrophobic cushion between it and the ground.
The high porch discussed in this article is used in houses with a basement. The distinctive features of this design are a large number of steps and the presence of a railing. A high, spacious veranda looks incredibly beautiful, but the price of its construction will be quite high.
Wood construction
The main task that needs to be solved during construction is to ensure that the structure is organically combined with the main building, and does not look like an alien architectural element. This largely depends on the materials used.
Let's look at them in more detail.
| Material | Description |
| Wood | Wooden porches are quite simple to make and inexpensive. Naturally, if the structure is small. Remember that steps require high-strength lumber, as they are constantly subject to increased load. In order for the building to last longer, it is necessary to take dry wood and also treat it with antiseptic, fire-fighting and protective compounds. |
| Stone | We are talking about both natural stone and man-made building materials. Here it is also important to take care of strength and safety. In particular, you need a reliable foundation connected to the base of the house. Clinker tiles are suitable for steps; they have an attractive appearance, have an anti-slip surface and are easy to clean. |
| Polycarbonate | These multi-layer polymer sheets are often used to make porch roofs. It has good strength and light weight, so there is no need to build a powerful, expensive frame. In addition, polycarbonate has a special protective film that prevents the penetration of ultraviolet rays. |
| Metal | A porch is rarely made of metal. More often it is used for the manufacture of individual structural elements, combined with other materials. For example, wrought iron railings or roof supports look very elegant and sophisticated. But it is better not to make a steel roof (from a profile sheet), otherwise you will experience discomfort from the noise of falling rainwater. |
A polycarbonate canopy will provide protection from both the sun and water.
Design of a high porch for a cottage
Having decided on the dimensions and material of the structure, you can begin to develop the design of the future architectural masterpiece. The choice of a specific option depends only on your personal preferences and the planned construction budget.
But a few tips can still be given:
- the roof for the porch can be made completely separate or organically fit into the exterior of a residential building;
- the roof surface should not be flat, otherwise rain and melt water will linger on top and not flow into the gutters;
- it is necessary to choose non-slip material for the steps, otherwise using them (especially in winter) is very dangerous;
- a good solution would be to erect a structure that is part of the house (for example, when the role of a canopy is played by the roof of the second floor or an overhanging balcony).
The appearance of the porch depends only on your imagination
Note! It is recommended to provide for the presence of a porch at the stage of drawing up the house design. In this case, if the space allows, it can be used as a terrace on which to equip a summer dining room or living room.
Much attention should be paid to the appearance, because the described structure, especially if it is large in size, will become one of the main decorations of the site.
Let us dwell on mentioning only the most popular solutions:
- Porches made of red brick, diluted with individual white blocks, look great. For example, you can emphasize support pillars or steps. If your home is built from a similar material, there is no better option.
- The porch can be lined with natural stone. If the budget allows, it is advisable to finish the ground floor in the same way, and possibly the entire front wall. The resulting result is unlikely to disappoint you.
- Lighting is of considerable importance. The luminous flux from the lamp should fall on the steps and in no case blind the person climbing them.
- Take care of other decorative elements as well. These can be flower pots, garden sculptures, rugs on steps, textiles and so on.
Much depends on the decorative elements used
Foundation made of FBS blocks
FBS blocks (foundation wall blocks) are used for the construction of house foundations. They are called wall ones because after construction is completed, the side walls of the blocks form the walls of the basement. Such a base can be used for the construction of building structures for various purposes, including porches. The height of such a block is 580 mm. To install them, it is necessary to prepare a trench slightly wider than the width of the block. The bottom of the trench must be cleaned and leveled in a horizontal plane.
After the bottom is ready, a sand cushion is built on it. If the foundation is being constructed on sandy soil, then it is necessary to make a frame from wooden beams with a cross-section of 50*50 or 100*100 mm. The width should be 200 mm greater than the width of the base of the block. The frame is laid on the bottom and leveled in a horizontal plane; a laser level must be used to level the frame. Sand is poured inside the frame, compacted and moistened with water.
When working with concrete, you must remember that after pouring it you need to take a certain break. It is necessary for the concrete to set and gain the required strength.
Location and connection
If the porch is attached to an already used building, it is very important to connect the foundations correctly. Let us remind you that the foundations must be autonomous, but at the same time, both foundations must be connected, they must “dance” in pairs.
Connecting foundations with an expansion joint
The connection of the porch foundation to the foundation of the house can be done in various ways:
| Rigid coupling | Suitable for connecting a porch to a building that has already sagged. The foundations are connected to each other using reinforcing bars. Several holes are drilled in the foundation of the house, with a diameter slightly larger than the reinforcing rod. Then, reinforcement is inserted into the holes, which is also part of the porch reinforcing belt. The entire structure is poured with concrete and becomes completely monolithic. |
| Expansion joint | In a situation where the shrinkage processes of the main structure have not yet completed, the foundations of the buildings cannot be connected to each other on a rigid basis. Due to the different masses of buildings, buildings will settle at different rhythms. The distance between the bases - expansion joint - must be at least 50 mm. Such a gap is left in order to prevent the main building from transferring its weight to the foundation of the extension. The gap space is filled with moisture-resistant material. Upon completion of the work, the material is dismantled and filled with polyurethane foam. |
Rigid coupling of adjacent foundations

