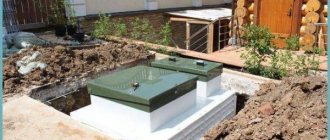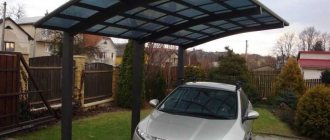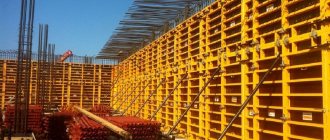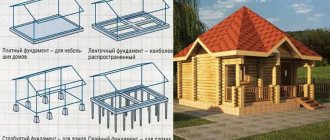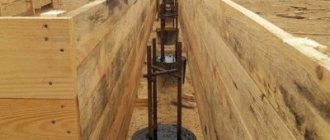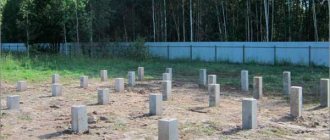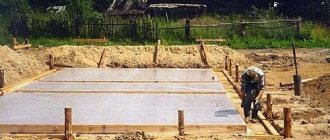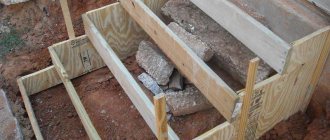In the process of monolithic construction, there is a need to manufacture various structural parts of the building - foundation, walls, ceilings, columns. Depending on the type of structure being manufactured, different formwork panels are used, the dimensions of which depend on the purpose of the formwork systems and the materials from which they are made.
Formwork panels
Modern construction cannot be imagined without the use of formwork systems.
With their help, walls, columns, ceilings and even tunnels are erected. The most labor-intensive part of construction is pouring the foundation. The process is lengthy and often takes up to half the time it takes to build the house itself. This is especially true for prefabricated houses - even pouring a pile-strip foundation will take two to three weeks - the same as erecting walls. However, a reliable foundation is the key to the reliability of the entire building.
In the arrangement of the foundation, an important role is played by formwork - an auxiliary structure that ensures that the concrete structure is given the required shape and the dimensions of the foundation provided for by the project. In this case, the formwork must withstand the pressure of the mass of concrete on it and not lose its shape.
Dismantling the removable structure
Dismantling work begins a few days after concreting the wall, when the top layer has hardened. First, the upper elements of the formwork are disassembled.
The process of dismantling the removable structure itself involves:
- unscrewing the nuts on the studs that connect the parallel panels;
- removal of several retaining slope posts;
- disconnection of locks that connect structural elements.
Dismantling the removable wall formwork at the highest point is carried out very carefully. If, after dismantling the first panel, it turns out that the concrete solution has hardened normally and the wall surface is not damaged, then you can safely dismantle the rest of the formwork.
Types of formwork
First of all, formwork is divided into removable and non-removable. Permanent formwork is a structure that remains in place of the foundation pouring and will form a single whole with it. Most often used in monolithic concrete construction.
Removable formwork is a collapsible structure that is removed after the concrete or reinforced concrete has hardened. The individual elements of collapsible formwork are called panels and are connected into a single piece in various ways - depending on the material of manufacture.
What is panel formwork?
Panel formwork for foundations and walls is a collapsible structure that can be disassembled after the concrete in it has completely hardened. Being a special frame, it consists of:
Installation work on formwork installation must be carried out on a clean, level and well-compacted surface. It is important that the prefabricated panel formwork is installed and corresponds to the required level reading, and is of the correct length, width and height. Using a plumb line, check its perpendicularity to the base. When installing it, the tightness of the shields at the joints must be ensured. After dismantling, it is cleaned and stored.
Variety of materials for making formwork panels
The following materials are most often used in modern construction for the manufacture of formwork of various shapes and sizes:
Knowing the required volume of work and design values, you can easily select formwork panels from different materials and of any size.
The size of the boards can be different, but according to existing standards, the most common for plastic boards is 600 * 300 mm, for metal boards this range is much wider. It is more convenient to use metal panels in places where the casting of large concrete spans is necessary, for example, strip foundations, since the length of a standard panel can be up to 3.3 meters, with a width of 0.2 to 2.4 meters. This allows you to assemble a structure of any length and required height.
The assembly of formwork panels is carried out depending on the material of their manufacture - wooden formwork is knocked down from panels at the construction site, and in addition to ready-made panels (boards up to 50 mm thick are used), it is stuffed to the required height with separate boards. In this case, the rigidity of the formwork is ensured by transverse reinforcing bars.
The use of metal or plastic panels for formwork of a foundation or solid concrete wall significantly speeds up the construction process. Considering the unification of the panels, to create the finished structure, the panels are fastened together with special keys of various systems, and the transverse rigidity of the formwork is imparted with screw ties or turnbuckles.
Source
Preparation for construction
Before starting construction work, it is necessary to prepare the material that will serve as the basis of the structure:
- fasteners,
- props,
- tools.
In the case of wooden formwork, it is necessary to consider waterproofing, for example, prepare a plastic film.
To build panel formwork from wooden elements, you need to calculate the optimal thickness of the board.
The value of the parameter determines the load limit that the walls can withstand under the pressure of concrete. In order for an individual developer to calculate the minimum permissible board thickness, it is necessary to refer to SNiP.
A simplified formula for calculation is as follows:
- G – load from concrete;
- k – vibrator coefficient;
- l is the distance between supports in meters;
- T is the permissible compressive strength of wood.
Formula for determining the load on the formwork walls that occurs under the pressure of the solution:
- H – height of the monolithic slab;
- q – volumetric mass of concrete (taken equal to 2500 kg/m3).
The value of the vibrator coefficient is generally equal to 1.2 or 1, if the concrete is not compacted using vibrating equipment. The permissible resistance of wood is 8x105 kg/m2. For reliability, the distance between supports is taken equal to 0.5 m.
The thickness of permanent formwork is selected according to the manufacturer’s recommendations.
Large panel wall formwork
This system is designed for the installation of large monolithic structures with a flat surface on large construction sites. The formwork panels of this system are self-supporting and consist of a metal frame with stiffeners and an enclosing deck made of laminated plywood with a thickness of 20-24 mm. The large weight of the panels requires their installation and dismantling using lifting mechanisms.
Specifications
Application area
Due to the possibility of expediting concrete work when using large-panel formwork, this construction equipment has become widespread in industrial and civil construction. It is used in the construction of walls, foundations, partitions and other reinforced concrete monolithic structures.
Large shields are also very often used in the construction of tunnels, coastlines and other amenities.
Kit elements
The composition of large-panel formwork includes the following elements: Linear panels are designed to form straight monolithic walls.
One such element consists of a rigid frame and deck. Channels, profiles and other rolled steel are used to make the frame. It is calculated so that the assembled formwork can withstand vertical and horizontal loads during the formation of the monolith. The deck is made of sheet steel or laminated plywood, and is attached directly to the frame. To form a monolithic wall, two parallel linear panels are required. Dimensions: width from 300 mm to 1200 mm; length 1.5 m, 3.0 m and 3.5 m.
Corner panels are designed to form right corners of a building. Depending on the installation location, they are divided into internal and external. The corner shield, like the linear ones, consists of a metal frame and deck. It has dimensions: width from 500x500 and 600x600, length 1.5 m, 3.0 m and 3.5 m. Hinged corner panels are a more universal equipment, with which you can form corner structures in the range from 75° to 135°. Structurally, it consists of two panels with dimensions of 300×300 mm and 500×500 mm based on frames and decks, interconnected by movable hinges. Just like standard corner panels, depending on the installation location, there are internal and external ones.
Radius shields are designed to form semicircular surfaces. Consists of a steel frame and a deck made of bent steel sheet. The typical width of the arc-forming elements is 300 mm or 350 mm.
The struts are designed to fix the panels in a vertical position, as well as to adjust them according to level. A standard strut consists of a head, which is attached to the shield frame, and a rod with a shoe and an adjusting screw element. A two-level strut consists of two such parts that are fixed at different levels. The locks are designed to securely secure the panels together. There are wedge-shaped and universal. The wedge-shaped lock is installed on the end part of the panels and wedged into the desired position using a wedge. The universal lock is secured using a tension screw.
Can be standard or reinforced. Depending on the type of coating, they can be painted or galvanized.
Pinch screws (or king pins) are metal rods with threaded ends and welded washers. Each tie is equipped with a spacer tube and two wing nuts. The pins are designed for rigid fixation of panels installed in parallel to each other. Using a spacer tube, the required distance is set, which corresponds to the thickness of the wall being formed.
Scaffolding for concreting is attached to the assembled formwork system and is designed to move workers. They consist of a welded frame and a deck made of construction boards. To ensure safety, the scaffolding is equipped with guards. The latter are a welded tubular structure, about 1 m high.
Installation stages
Installation is carried out by specialists using lifting equipment according to the following algorithm:
Linear and corner panels are positioned at the site of surface formation using a crane. On uneven surfaces, special jacks are used. Adjacent panels are fastened together using locks.
In accordance with the load-bearing capacity calculations, the formwork panels are fixed with struts. They are attached directly to the shields and through shoes to the base. Using screw adjustments, the vertical is adjusted.
Ties are installed between the parallel formwork panels - first, a spacer tube is inserted, then a metal rod, onto which support washers are placed on both sides of the deck. Next, the shields are tightened using wing nuts.
Scaffolding for concreting and fencing are attached to the shield frame. If necessary, the internal surfaces of the decks are treated with special lubricants to reduce adhesion and facilitate the process of tearing off the formwork from the hardened concrete.
Dismantling is carried out after the concrete has set in the reverse order, after which the remains of the hardened mortar are removed from the surface of the decks. In summary, large-panel formwork is a temporary forming structure that makes it possible to implement large projects using monolithic construction technology with reduced time costs.
Looking for energy efficient solutions?
Pay attention to FORUMHOUSE geothermal heat pumps
Ground source heat pump EU (start/stop)
Geothermal heat pump IQ (pseudo-inverter)
IQ ground source heat pump (inverter)
The article was prepared with the participation of specialists from the company “Professional Construction Systems”
Rent, buy or “collective farm”?
When starting the construction of a country house, FORUMHOUSE AlAl participant decided to build a monolithic basement wall to the full height (2.5 meters) “without any additional brick laying.” AlAl had a difficult choice to make: make the formwork itself from plywood, timber and boards, buy it or rent it? Which decision will be beneficial and correct? We decided to turn to experts and compare these options according to various criteria: speed of work, safety, cost and quality.
The experience of many forum members suggests that it is better not to take risks, but to use professional solutions. Of course, when making formwork with your own hands, you can save materials for later use, but in general, these savings are small compared to the construction budget and losses if something goes wrong ...
how to raise a bathroom floor
This approach is shared by experts: to fill the basement floor, it would be optimal to rent formwork.
Renting small panel formwork is a safe and inexpensive option. Typically, 15 days are enough to fill the basement floor. The cost of renting formwork for two weeks is comparable to the cost of purchasing plywood, timber, and nails for “do-it-yourself work,” so it’s even more profitable to rent. The quality of the resulting surface is very high and does not require additional work.
In general, according to the expert, there is no point in buying small-panel formwork if you are not a construction company specializing in work in the private sector.
We analyzed offers on the Internet and determined that the average price for renting formwork per m2 ranges from 350 to 400 rubles for two weeks and approximately 700 rubles for a month. For comparison, a square meter of laminated plywood 18mm thick costs about 950 rubles, and non-laminated plywood costs from 650 rubles. Even without determining the cost of timber, boards, nails and other components, it is clear that renting formwork is actually more profitable in terms of cost.
Another advantage of renting formwork is that after the work is completed, there is no mountain of garbage on the site that needs to be burned or removed.
Our prices
| Name | Size | Price, pcs |
| Linear boards, dimensions | ||
| 1.2x3.0 m | 1.2x3.0 m | 13099 rub. |
| 1.0x3.0 m | 1.0x3.0 m | 11957 rub. |
| 0.9x3.0 m | 0.9x3.0 m | 10789 rub. |
| 0.8x3.0 m | 0.8x3.0 m | 10146 rub. |
| 0.7x3.0 m | 0.7x3.0 m | 9170 rub. |
| 0.6x3.0 m | 0.6x3.0 m | 8742 rub. |
| 0.5x3.0 m | 0.5x3.0 m | 7930 rub. |
| 0.4x3.0 m | 0.4x3.0 m | 7335 rub. |
| 0.3x3.0 m | 0.3x3.0 m | 6477 rub. |
| Universal shields, sizes | ||
| 1.2x3.0 m | 1.2x3.0 m | 17974 rub. |
| 1.0x3.0 m | 1.0x3.0 m | 16673 rub. |
| 0.8x3.0 m | 0.8x3.0 m | 13828 rub. |
| 0.75x3.0 m | 0.75x3.0 m | 12836 rub. |
| Corner elements | ||
| internal 0.3x0.3x3.0 m | 0.3x0.3x3.0 m | 9372 rub. |
| internal 0.5x0.5x3.0 m | 0.5x0.5x3.0 m | 13315 rub. |
| articulated 0.1x0.1x3.0 m | 0.1x0.1x3.0 m | 9488 rub. |
| articulated 0.3x0.3x3.0 m | 0.3x0.3x3.0 m | 11528 rub. |
| external 0.5x0.5x3.0 m | 0.5x0.5x3.0 m | 14160 rub. |
| external 0.6x0.6x3.0 m | 0.6x0.6x3.0 m | 14922 rub. |
| corner element L=3.0 m | 0.12x0.12x3.0 m | 4177 rub. |
| stripping 3.0 m | 0.3x0.3x3.0 m | RUB 28,500 |
| stripping 3.3 m | 0.3x0.3x3.3 m | RUB 30,500 |
Given the large size, purchasing such elements for permanent use will be more profitable than renting. Having decided to purchase a system from our company, you will forget about rental costs for a long time and will be able to use modern construction equipment at any time.
In this case, we will deliver the purchased equipment to the address you specified. The constant availability of inventory and components in the warehouse will ensure its dispatch within 24 hours after receiving payment. Our conditions are among the most favorable in Moscow. If necessary, the company’s specialists will provide consulting assistance in assembling the necessary equipment.
How to apply
For additional advice and price clarification, call our specialists or request a call back.
We are ready to consider any questions about the supply of this equipment for construction and components for it.
Source
Nomenclature of steel formwork panels
| Shield H=3.0 m | Shield H=3.3 m | Shield H=2.7 m | Shield H=1.5 m | Shield H=1.2 m |
| 1.2x3.0 | 2.4x3.3 | 2.4x2.7 | 1.2x1.5 | 0.3x1.2 |
| 1.1x3.0 | 1.2x3.3 | 1.2x2.7 | 1.0x1.5 | 1.2x1.2 |
| 1.0x3.0 | 1.1x3.3 | 1.0x2.7 | 0.9x1.5 | 1.0x1.2 |
| 0.9x3.0 | 1.0x3.3 | 0.9x2.7 | 0.8x1.5 | 0.9x1.2 |
| 0.85x3.0 | 0.9x3.3 | 0.8x2.7 | 0.7x1.5 | 0.8x1.2 |
| 0.8x3.0 | 0.8x3.3 | 0.75x2.7 | 0.75x1.5 | 0.7x1.2 |
| 0.78x3.0 | 0.75x3.3 | 0.7x2.7 | 0.6x1.5 | 0.75x1.2 |
| 0.76x3.0 | 0.7x3.3 | 0.65x2.7 | 0.65x1.5 | 0.65x1.2 |
| 0.75x3.0 | 0.65x3.3 | 0.6x2.7 | 0.5x1.5 | 0.5x1.2 |
| 0.74x3.0 | 0.6x3.3 | 0.55x2.7 | 0.55x1.5 | 0.55x1.2 |
| 0.7x3.0 | 0.55x3.3 | 0.5x2.7 | 0.4x1.5 | 0.45x1.2 |
| 0.65x3.0 | 0.5x3.3 | 0.45x2.7 | 0.45x1.5 | 0.3x1.2 |
| 0.6x3.0 | 0.45x3.3 | 0.4x2.7 | 0.3x1.5 | 0.6x1.2 |
| 0.55x3.0 | 0.4x3.3 | 0.3x2.7 | 0.25x1.5 | 0.4x1.2 |
| 0.5x3.0 | 0.3x3.3 | 0.25x2.7 | 0.25x1.2 | |
| 0.45x3.0 | 0.25x3.3 | |||
| 0.4x3.0 | ||||
| 0,35×3,0 | ||||
| 0,3,0×3,0 | ||||
| 0.25x3.0 | ||||
| 0.2x3.0 |
Universal shields
| Universal shield 1.2x3.0 | Universal shield 1.2*3.3 | Universal shield 1.2x2.7 | Universal shield 1.2x1.5 | Universal shield 0.9x1.2 |
| Universal shield 1.0x3.0 | Universal shield 0.9x3.3 | Universal shield 0.9x2.7 | Universal shield 0.9x1.5 | Universal shield 0.8x1.2 |
| Universal shield 0.9x3.0 | Universal shield 0.8×3.3 | Universal shield 0.8x2.7 | Universal shield 0.8x1.5 | Universal shield 0.76x1.2 |
| Universal shield 0.8x3.0 | Universal shield 0.7x3.3 | Universal shield 0.76x2.7 | Universal shield 0.76x1.5 | Universal shield 0.7x1.2 |
| Universal shield 0.7x3.0 | Universal shield 0.75×3.3 | Universal shield 0.7*2.7 | Universal shield 1.2x1.2 | |
| Universal shield 0.76x3.0 | Universal shield 0.76x3.3 | |||
| Universal shield 0.75x3.0 | Universal shield 0.6×3.3 | |||
| Universal shield 0.6x3.0 |
Corner shields
| SHUUV 0.5x0.3x3.0 | SHUUV 0.3x0.5x3.3 P | SHUUV 0.3x0.5x2.7 | SHCHUV 0.3x0.3x1.5 | SHUUV 0.3x0.5x1.2 |
| SHUUV 0.5x0.3x3.0 | SHUUV 0.3x0.5x3.3 L | ShchShV 0.3x0.3x2.7 | SCHOON 0.7x1.5 | SHCHUV 0.3x0.3x1.2 |
| ShchShV 0.3x0.3x3.0 | SHCHUV 0.3x0.3x3.3 | USHN 0.1x0.1x2.7 | SHUUV 0.5x0.3x1.5 | ShchShV 0.3x0.3x1.2 |
| USHN 0.1x0.1x3.0 | ShchShV 0.3x0.3x3.3 | SHCHUV 0.3x0.3x2.7 | USHN 0.1x0.1x1.5 | USHN 0.1x0.1x1.2 |
| SHCHUV 0.3x0.3x3.0 | USHN 0.1x0.1x3.3 | ShchShV 0.3x0.3x1.5 | ||
| SHCHUV 0.3x0.4x3.0 | ||||
| SHCHUV 0.3x0.5x3.0 | ||||
| SHCHUV 0.4x0.4x3.0 | ||||
| Stripping angle UR 3.0 | Stripping angle UR 3.3 | Stripping angle UR2.7 | Stripping angle UR 1.5 | Stripping angle UR1,2 |
| Corner U 0.12x0.12x3.0 m | Corner U0.12x0.12x3.3 | Corner U0.12x0.12x2.7 | Corner U0.12x0.12x1.5 | Corner U 0.12x0.12x1.2 |
| Shield compensator ShchK 0.3x3.0 m | Shield compensator ShchK 0.3x3.3 m | Shield compensator 0.3x2.7 | Shield compensator 0.3x1.5 | Shield compensator 0.3x1.2 |
Or write to us by email
Head office: 249092, Kaluga region, Maloyaroslavets, st. Entuziastov, 8
Production and warehouse: 249092, Kaluga region, Maloyaroslavets, st. Mirnaya, 3
Phones: +7 +7
Attention! Prices on the website are for informational purposes and are not a public offer.
Source
Everest-Stroy LLC offers the following types of formwork panels:
A variety of panel sizes makes it possible to optimally select formwork for any objects
It is possible to rent used formwork in Voronezh
Main dimensions of shields:
Modular panels and structural elements included in the system allow you to solve a wide variety of problems that arise during the construction of monolithic structures.
The dimensions and weight of the main wall formwork panels are shown in the table below. It is possible to produce wall formwork panels of any size. More detailed information on the sizes and characteristics of shields can be obtained from our managers
Standard sizes and weights of the main panels of steel wall formwork:
| Shields 3.3 m high | Shields 3.0 m high | Shields 2.7 m high | |||
| Size (W*H), m | Approximate weight, kg | Size (W*H), m | Approximate weight, kg | Size (W*H), m | Approximate weight, kg |
| Linear formwork panels | |||||
| Shield 2.4x3.3 | 402 | Shield 2.4x3.0 | 363 | Shield 2.4x2.7 | 328 |
| Shield 1.2x3.3 | 194 | Shield 1.2x3.0 | 175 | Shield 1.2x2.7 | 153 |
| Shield 1.0x3.3 | 163 | Shield 1.0x3.0 | 152 | Shield 1.0x2.7 | |
| Shield 0.9x3.3 | 157 | Shield 0.9x3.0 | 138 | Shield 0.9x2.7 | 123 |
| Shield 0.8x3.3 | 144 | Shield 0.8x3.0 | 129 | Shield 0.8x2.7 | |
| Shield 0.75x3.3 | 138 | Shield 0.75x3.0 | 120 | Shield 0.75x2.7 | 108 |
| Shield 0.6x3.3 | 116 | Shield 0.6x3.0 | 102 | Shield 0.6x2.7 | 90 |
| Shield 0.5x3.3 | 104 | Shield 0.5x3.0 | 90 | Shield 0.5x2.7 | |
| Shield 0.45x3.3 | 98 | Shield 0.45x3.0 | 85 | Shield 0.45x2.7 | 75 |
| Shield 0.4x3.3 | 91 | Shield 0.4x3.0 | 80 | Shield 0.4x2.7 | |
| Shield 0.3x3.3 | 80 | Shield 0.3x3.0 | 67 | Shield 0.3x2.7 | 60 |
| Shield 0.25x3.3 | 73 | Shield 0.25x3.0 | 61 | Shield 0.25x2.7 | |
| Universal formwork panels (SCF) | |||||
| Control board 0.9*3.3 | 143 | ShchU 0.9*3.0 | 155 | ShchU 0.9*2.7 | 132 |
| ShchU 0.76*3.3 | 173 | ShchU 0.76*3.0 | 130 | ShchU 0.76*2.7 | 114 |
| Corner formwork panels | |||||
| SHCHUV 0.3*0.3*3.3 | 116 | SHCHUV 0.3*0.3*3.0 | 105 | SHCHUV 0.3*0.3*2.7 | 92 |
| SCHOON 0.5*0.5*3.0 | 179 | SCHOON 0.7*0.7*3.0 | 227 | SCHOON 0.5*0.5*2.7 | 147 |
| Hinged formwork panels (ShchSh) | |||||
| ShchShV 0.3*0.3*3.3 | 118 | ShchShV 0.3*0.3*3.0 | 105 | ShchShV 0.3*0.3*2.7 | 92 |
To connect the formwork panels, cast locks, universal locks, leveling beams, pins, and scaffold brackets are used. The number of formwork locks is determined by the height of the panels being connected, as well as the proximity of the joint to the outer corner.
The panels installed opposite each other are connected to each other with ties (a tightening screw, 2 washers, 2 nuts) through conical holes in the panel frame. Steel formwork panels with a height of 1.2 m and 2.7 m have two holes for anchoring in height. Formwork panels with a height of 3.0 and 3.3 m have three holes for anchoring. When installing formwork in one tier, two height ties are sufficient to secure the panels.
The steel wall formwork system corresponds to class 1 according to GOST 52085-2003.
Source
Design and application of line panels
The panels are assembled into panels using locks, and joining is possible in any variation: width, length or offset. Depending on the height of the panels, holes are made in a special profile for tightening screws, and the frame ribs are equipped with holes for hanging brackets, as well as scaffolding for concreting.
Linear boards have a huge range of sizes. The compensating element and corner panels make it possible to construct formwork for any external and internal walls. Linear formwork can be of 2 types:
Installation of reusable formwork
Reusable plastic formwork Basic reusable formwork is as follows.
Its main element is wall panels. Their size: 1 meter x 1 meter. The walls themselves are assembled from them. The walls according to the project generally do not have a clear length. That is, the length of the walls most often is not exactly 3, 4 or 5 meters, usually these are non-multiple sizes, which can be 4.3 or 5.3 meters. For this, there are shields of smaller sizes, from which the length is determined: shields with a length of 30 cm, 50 cm, 1 meter, etc. There are small spacers of 3, 5 or 7 cm.
The second very important element in wall formwork is the formwork of the corners themselves. The installation of formwork begins with setting the corners and the main length is derived from them. To install the formwork, clamping screws with nuts are used. They serve to tighten the panels together and prevent the walls from “moving apart” when filled with concrete.
In order to pull the panels together and tighten them at the ends, no special tools are required. Bolts and nuts are used, and they are tightened using hand wrenches.
In order for the coupling bolts to be removed from the structure after pouring, special plastic tubes are inserted.
We stick to the schemes
A person even with zero experience can assemble small-panel formwork, and cases when “the formwork is not assembled”, in fact, are always associated with the fact that the schemes developed by engineers are simply ignored.
Our expert believes: if you decide to build a house yourself, you can handle it with small panel formwork.
When a client rents formwork, we provide a step-by-step assembly diagram for each object. If you work according to the scheme, there can be no mistakes. But very often the drawings are not even opened, and then, when the formwork is not assembled, they begin to redo everything. An owner who has decided to build a house himself will understand any design, and if an experienced contractor works, he will understand it even more so. No special teams are needed.
So, the collective wisdom of FORUMHOUSE is inclined to believe that renting small-panel formwork for the basement is the best choice. The formwork rental price is lower than the cost of do-it-yourself work. It's fast, reliable and safe. And the resulting result meets all quality requirements.
Source
Small panel formwork
The universal modular small-panel formwork MSK is an easy-to-use formwork for above-ground and underground construction.
Scope of application of MSK formwork: civil and industrial construction, construction of engineering structures, foundations, walls, columns, shafts, crossbars, “round” walls (circuses), conical retaining walls, ceilings, etc.
Universal modular small-panel formwork MSK is:
*Dimensions are given in centimeters.
Prices for linear panels for wall formwork
We present the average prices on the market for boards with a height of 3m and 3.3m.
| Dimensions, m | price, rub. |
| Linear formwork panels, H=3.0 m | |
| 1.2x3.0 | 17370 |
| 1.1x3.0 | 16786 |
| 1.0x3.0 | 15573 |
| 0.9x3.0 | 14675 |
| 0.8x3.0 | 13552 |
| 0.75x3.0 | 13028 |
| 0.7x3.0 | 12504 |
| 0.6x3.0 | 11605 |
| 0.5x3.0 | 10482 |
| 0.4x3.0 | 9733 |
| 0.3x3.0 | 9284 |
| Linear formwork panels, H=3.3 m | |
| 1.2x3.3 | 19167 |
| 1.1x3.3 | 18239 |
| 1.05x3.3 | 17595 |
| 1.0x3.3 | 17071 |
| 0.95x3.3 | 16756 |
| 0.9x3.3 | 15873 |
| 0.85x3.3 | 13860 |
| 0.8x3.3 | 14675 |
| 0.75x3.3 | 13806 |
| 0.7x3.3 | 13147 |
| 0.65x3.3 | 12900 |
Prices for formwork
| Name | Price, rub./m2 |
| Wall formwork | |
| steel | from 3250 |
| aluminum | from 4400 |
| beam-transom | from 3900 |
| small-shield | from 3330 |
| plastic | from 3050 |
| one-sided | from 3200 |
| Floor formwork | |
| on volumetric racks | from 1100 |
| on telescopic stands | from 800 |
| frame formwork | from 1400 |
| Column formwork | |
| steel | from 34500 per set |
| aluminum | from 36500 per set |
| beam-transom | from 29500 per set |
| small-shield | from 2600 |
| plastic | from 2600 |
| round | from 24500 per set |
| Foundation formwork | |
| small-shield | from 3350 |
| plastic | from 3050 |
| large-panel | from 3200 |
Rent of linear panels for formwork
Sometimes purchasing may not be practical, especially during the construction of small projects; then, to save money, you can rent panels. Average prices on the market for rental of formwork panels:
| Size(m) | Shield area, m² | Shield weight, kg | Rent per day, pcs./rub. | ||
| Aluminum | Steel | Aluminum | Steel | ||
| 1.2 x 3.0 | 3.6 | 114,4 | 150,6 | 82,44 | 60,84 |
| 1.1 x 3.0 | 3.3 | 106,6 | 141,3 | 75,57 | 55,77 |
| 1.0 x 3.0 | 3.0 | 98,9 | 132,1 | 68,70 | 50,70 |
| 0.9 x 3.0 | 2.7 | 89,7 | 120,9 | 61,83 | 45,63 |
| 0.8 x 3.0 | 2.4 | 82 | 111,6 | 54,96 | 40,56 |
| 0.75 x 3.0 | 2.25 | 78,1 | 107,0 | 51,53 | 38,03 |
| 0.7 x 3.0 | 2.1 | 74,3 | 102,4 | 48,09 | 35,49 |
| 0.65 x 3.0 | 1.95 | 70,4 | 97,7 | 44,66 | 32,96 |
| 0.6 x 3.0 | 1.8 | 64,1 | 91,2 | 41,22 | 30,42 |
| 0.55 x 3.0 | 1.65 | 61,2 | 86,5 | 37,79 | 27,89 |
| 0.5 x 3.0 | 1.5 | 57,4 | 81,9 | 34,35 | 25,35 |
| 0.45 x 3.0 | 1.35 | 53,3 | 77,3 | 30,92 | 22,82 |
| 0.4 x 3.0 | 1.2 | 49,6 | 72,7 | 27,48 | 20,28 |
| 0.3 x 3.0 | 0.9 | 41,9 | 63,4 | 20,61 | 15,21 |
| 0.25 x 3.0 | 0.75 | 38,1 | 58,8 | 17,18 | 12,68 |
Preface
The goals, basic principles and basic procedure for carrying out work on interstate standardization are established in GOST 1.0-2015 “Interstate standardization system. Basic provisions" and GOST 1.2-2015 "Interstate standardization system. Interstate standards, rules and recommendations for interstate standardization. Rules for development, acceptance, updating and cancellation"
Standard information
1 DEVELOPED by Scientific and Technical LLC (STC Stroyopalubka LLC)
2 INTRODUCED by the Technical Committee for Standardization TC 465 “Construction”
3 ADOPTED by the Interstate Council for Standardization, Metrology and Certification (protocol dated November 30, 2022 N 52-2017)
The following voted for adoption:
Short name of the country according to MK (ISO 3166) 004-97
Abbreviated name of the national standardization body
CJSC “National Body for Standardization and Metrology” of the Republic of Armenia
Gosstandart of the Republic of Kazakhstan
4 By Order of the Federal Agency for Technical Regulation and Metrology dated December 14, 2022 N 1954-st, the interstate standard GOST 34329-2017 was put into effect as the national standard of the Russian Federation from April 1, 2022.
5 This standard has been prepared based on the application of GOST R 52085-2003*
An amendment has been made, published in IUS No. 9, 2022, effective from 08/18/2021
Amendment made by database manufacturer
Varieties
Depending on the design, they distinguish: small-panel modular formwork and a collapsible support system (adjustable inverter). In the first case, the kit consists of elements of a fixed size, replaced as they wear out. They are combined into larger blocks weighing about 50 kg or long panels, which is important when carrying out individual construction (for example, when pouring a foundation in one stage or creating a pool with a non-standard configuration). But at the same time, labor costs for assembling or dismantling modular structures increase, and their turnover is minimal.
The collapsible system consists of a set of load-bearing panels, a removable deck, locking fasteners and mounting elements. A special feature is assembly in any required plane, which allows this type to be used for pouring floors, multi-stage foundations and radial structures.
The mounting elements weigh no more than 30–35 kg, the dimensions are within 60x180 cm, which makes the system easy to transport, operate and store. A huge advantage of collapsible formwork is its high turnover rate - within 200-300 cycles, and versatility. The arbitrary order of elements and connections allows you to create complex architectural forms, even curvilinear ones.
There is a huge variety of ready-made kits with a specific purpose, for example, in the range of the MSK small-panel system there are steel formworks for:
The main difference between sets with a specific purpose is the height of the shields and the presence of specialized deck elements. For example, column formwork is designed to quickly form tall structures. But if necessary, it is also suitable for concreting other objects, right down to the foundation. The exception is one-time varieties used to create unique buildings.
When purchasing small panel formwork, the following parameters and properties are taken into account:
1. Frame and deck material.
2. Weight indicator, kg/m2.
3. Permissible load and deflection (determined according to GOST R52085-2003) - up to 0.6 kPa.
4. Frame and deck turnover.
5. Profile thickness and panel dimensions, mm.
6. Availability of anti-corrosion protection.
7. Fastening method used.
Positive features include:
Installation of small-panel frames allows for quick pouring of strip foundations, wells or tanks for a septic tank with any complexity of configuration. The latter is especially relevant when carrying out individual low-rise construction.
For the construction of a multi-stage foundation, it is recommended to use formwork for the MSC foundation, consisting of small panels (up to 1 m2), weighing up to 50 kg. A new system is not needed for one-time work; in this case, it is advisable to buy or rent a used kit.
Foundation technology
The process of erecting wall structures and foundations using permanent formwork made from gas-filled foam is intuitively simple and does not require special knowledge.
Before performing all work, it is necessary to remember that the formwork for the foundation is installed on a solid base (substrate), the surface of which is covered with a reliable waterproofing layer.
The fixation of each subsequent block is realized by placing them on prepared reinforcing bars. Having finished with the first layer, additional reinforcement jumpers are overlapped horizontally into the grooves of the row and securely fixed using wire twists.
Twisting for permanent formwork
The shapes of formwork blocks are fixed during the installation of the second row, the installation of which ensures reliable vertical fastening of subsequent seams.
When installing the third and subsequent layers, do not forget about the vertical joints. Having finished installing all the block elements, we proceed to filling the resulting internal cavity with concrete mortar. Next, the poured mass should be compacted to eliminate air gaps. To do this, you need to use special equipment - a deep vibrator or a handy tool - a piece of reinforcement, evenly distributing the concrete over the erected formwork.
Concreting permanent formwork

