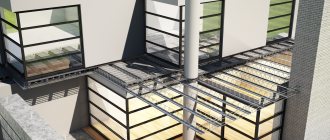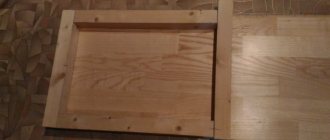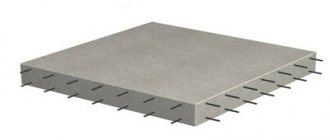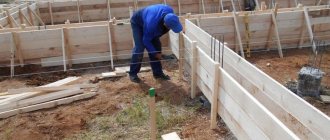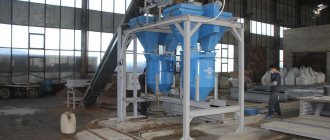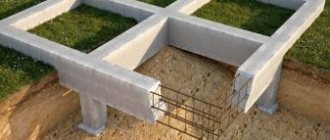It is difficult to imagine the construction of buildings without the installation of concrete floors. Reinforced concrete panels manufactured at enterprises are often used. To install them, it is necessary to use special lifting equipment. Modern technology allows you to build a monolithic floor with your own hands without the use of lifting devices. Let us consider in detail the design features and manufacturing technology of a solid floor, which is superior in terms of a set of indicators to a structure made from standard slabs.
When building any individual two-story residential building, the question arises of how to make the interfloor ceiling
Why is a monolithic base superior to the installation of hollow core slabs?
The pouring of a monolithic floor and the technology of laying floor slabs manufactured at reinforced concrete enterprises are aimed at forming a strong reinforced concrete base that serves as the floor of the upper floor and the ceiling of the lower. However, a solid interfloor slab is superior to a prefabricated structure in a number of respects.
The main advantages of a monolithic base:
- increased safety margin associated with the absence of joining seams in a solid reinforced concrete structure;
- uniform transfer of existing loads to load-bearing walls and foundations;
- the ability to implement non-standard layouts and original solutions for which it is difficult to use standard slabs;
- ease of implementation of design solutions related to the construction of remote balconies on a cantilever slab;
- impossibility of displacement when installing a solid interfloor base in the longitudinal and transverse directions.
In houses made of brick, concrete or concrete blocks, floors are usually made of reinforced concrete.
One of the main advantages is the absence of the need to use special lifting equipment to lift massive reinforced concrete slabs, as well as the ability to carry out installation activities on your own.
"Home" reinforced concrete
Concrete is one of the most common building materials, known since ancient Rome. The principle of construction of reinforced concrete structures (RCS) and reinforced concrete products (RCP) has not changed since then. However, today the variety of concrete is enormous, and we will focus on those structures and products that can be manufactured and used in private construction.
Let's look at the most common reinforced concrete structures, which it would be reasonable to make yourself.
Foundation
There are the following types of monolithic foundations: pile (with or without grillage), strip (economy option, only under walls), solid slab (for buoyant soil, on sand), prefabricated foundations.
Floors
Used in stone houses. They are extremely reliable and durable, but require labor-intensive preparation of formwork.
Walls, piers, parapets
Parapets can be either semi-decorative (sides, railings) or structural (support for soil or embankment). Monolithic walls are quite complex in design, so they are rarely made at home.
Platforms, blind areas
Concrete is not afraid of precipitation; on the contrary, it strengthens in a humid environment. Withstands high loads.
Stairs, flights of stairs
They make it possible to adjust the reinforced concrete staircase to local conditions and dimensions (something that the factory will not do).
Armopoyas
An integral element of a stone (foam and aerated concrete) house. Essentially the same strip foundation, only thinner and with walls on top.
Precast concrete products that you can make yourself:
- Jumpers. Window and door lintels are poured locally.
- Paving slabs, well covers, curbs, and other small elements. Here you may need forms and a vibrating table, which you can also make yourself. However, you can get by with a regular vibrator.
How to make a floor slab with your own hands - rules for laying prefabricated slabs
Standard reinforced concrete panels are reinforced with a reinforcement cage and do not require the installation of formwork. At the same time, despite the apparent ease of installation work, before starting construction activities, you should carefully familiarize yourself with the rules for installing solid slabs.
Observe the following requirements when laying panels on solid walls:
- pay attention to the distance between the end planes of the load-bearing walls, which does not exceed the maximum length of the finished slab (up to 9 meters);
- use lifting equipment to remove and transport slabs to the work site;
- securely fasten the rigging equipment to the loops or special sling eyes built into the concrete mass;
- carry out installation on the planned end plane of the walls, and you must ensure that they are evenly laid;
The most common and universal is laying factory-made floor slabs
- support the reinforced concrete panels on the walls, ensuring an equal amount of overlap. The slabs should be located 90-150 mm away from the edge of the wall;
- carefully seal technological gaps and butt seams with cement mortar, do not allow installation without cementing;
- control the horizontalness of the surface during installation using a building level and plumb line;
- carry out installation only on the surface of main walls, construct internal lintels and partitions after installing the slabs;
- cut openings and interfloor hatches only in the area where adjacent concrete panels are joined;
- provide a guaranteed three-millimeter gap between the side planes of reinforced concrete slabs.
If the overall width of the precast panels does not match the distance between the walls, lay them with an even gap or leave gaps on the sides and then seal them with concrete blocks or mortar.
When concreting the gaps, attach a shield to the underside of the slabs to allow the mortar to be poured.
The quality of installation work depends on the correct implementation of preparatory measures.
Observe the following requirements:
- ensure the flatness of the ends of the main walls, eliminate unevenness using cement mortar;
- make sure that the load-bearing walls have a safety margin, strengthen them, if necessary, with a reinforced belt;
- fasten the support rods in 1.5 m increments to secure the slabs during installation.
Not all work can be done independently.
Perform installation using lifting equipment according to the following algorithm:
- Place a layer of mortar on the end of the walls.
- Sling the slab by the eyes.
- Give the command to the crane operator to move the panel.
- Lower the slab, maintaining a distance of at least 120 mm on each side.
- Check the correct position and disconnect the straps.
Remember that horizontal installation is ensured only by a layer of concrete without using steel reinforcement and various elements as a backing. At the final stage of the work, anchor the slabs with steel reinforcement or a ring anchor. Then the joining seams should be sealed with cement mortar, and the internal cavities of the slabs on the end sides should be filled with mineral wool or cement mortar 30 cm on each side.
All about vibration
Vibration is the “moment of truth” for reinforced concrete. Many people neglect this procedure, negating the advantages of reinforced concrete concrete and reducing the service life of reinforced concrete products by 2–3 times.
Why is vibration needed and what happens at this moment in liquid concrete? The main load-bearing component of concrete is crushed stone (coarse aggregate). The cement-sand mortar only distributes the load between the stones. Vibration performs the following functions:
- Allows the crushed stone to take its place, stone to stone fit tightly, so that after hardening the load is transferred to it, and not to the weak cement mortar.
- Provides removal of air bubbles so that there are no voids after hardening. This is especially important for small concrete products.
- Fills with concrete all the cavities of the reinforced concrete formwork and small notches (patterns) of the reinforced concrete forms.
- Makes liquid concrete mobile, making it easier to work with (squeezing away excess, setting the “horizon” of the surface).
To work with reinforced concrete structures that have a significant vertical dimension, use an in-depth vibrator with a vibrating head with a diameter of 40–50 mm. When concreting slabs and planes, a vibrating lath (a motor with a vibrating device mounted on a rigid metal lath) is suitable. Such a motor can be mounted on a metal table (you get a vibrating table for small forms).
The vibration time is usually about 10 seconds when the vibrator is fully immersed. Air bubbles should stop coming out, and “cement milk” should ooze through the small cracks of the formwork. The surface of the concrete will become even and smooth.
Attention! Avoid vibration for too long (more than 20 seconds). This can lead to sedimentation of coarse and fine aggregates and delamination, causing uneven and unreliable concrete.
Take care of your hands: take breaks between vibration sessions (no more than 10 minutes continuously).
Calculation of the load on a monolithic floor
During operation, a monolithic floor is exposed to various loads:
- permanent. They are transmitted by the mass of the building walls, internal partitions, as well as the weight of the building’s roof structure, which absorbs the additional influence of snow loads and wind;
- temporary. Their size is related to the mass of utilities, suspended ceilings, floor finishing, furniture, as well as the number of people in the room.
Like everything related to construction, a monolithic floor begins with a project.
The magnitude of the perceived load is determined by the thickness of the reinforced concrete floor. Thus, with a thickness of a monolithic slab of 20 cm, each square meter of surface can accommodate up to 0.5 tons of payload.
Correct calculations will allow you to evaluate the load capacity of a reinforced concrete slab, taking into account actual operating conditions, and also avoid the formation of cracks.
The accuracy of calculations is influenced by a complex of factors:
- overall dimensions of the ceiling;
- thickness of the reinforced concrete slab;
- brand of concrete used;
- the value of the calculated load per square meter of flooring.
Calculations make it possible to determine the diameter of reinforcing bars that absorb bending and tensile loads. To perform calculations yourself, you must master the calculation methodology. When planning to build a monolithic floor with your own hands, it is advisable to entrust the calculations to professionals or use an online calculator.
Overview of formwork systems and materials used
To install the formwork of a monolithic floor independently, the developer is not required to know global trends in the creation of formwork systems. But some information may well be useful, since the principle of formwork is common for both small houses and high-rise buildings.
Floor formwork is erected using:
- wooden, aluminum or composite beams;
- plywood or other durable sheet material;
- support posts of various designs;
- various components and accessories.
Horizontal formwork is divided into several types:
- volumetric bowls;
- retractable or telescopic stands.
- cup or blade scaffolding;
Telescopic racks can be used for ceiling heights not exceeding 4.6 m.
Volumetric formwork provides for the construction of floors at a height of up to 12 m, with a monolith thickness of up to 1 m. It can be used to create flat and transom coverings, capitals with variable thickness, and free-standing pedestals. In design, volumetric racks are similar to the inventory metal scaffolding of masons, plasterers and painters, where they are very often used after the completion of monolithic work.
For buildings up to 20 m high, frame formwork is used. It can withstand loads of up to 5 tons per axle, and the thickness of the ceiling can reach 2 meters.
In multi-storey buildings, wedge-shaped scaffolding is required.
How to pour a monolithic floor slab - technology for performing the work
After performing calculations and determining the parameters of the reinforced concrete slab, you should prepare building materials, as well as the necessary tools.
After the formwork is arranged, a reinforcement frame made of two meshes is installed in it
The technology for forming a solid reinforced concrete slab involves performing the following work:
- Production and installation of panel formwork.
- Assembly of the reinforcement frame.
- Preparation of concrete solution.
- Filling the formwork with concrete mixture.
Let us dwell on the features of each stage.
How to install formwork for a monolithic floor
To make a formwork structure, prepare:
- moisture-resistant plywood up to 25 mm thick, covered with laminate. The smooth surface of the plywood will make it easier to remove the panels after the concrete has hardened;
- planed boards made of durable types of wood. Make the lower shield from a board 50 mm thick and up to 200 mm wide;
- wooden logs with a diameter of 120-150 mm or standard telescopic supports. They are designed to fix the formwork structure;
- boards or beams used as transverse beams of formwork. The cross members support the prefabricated panel frame.
- hardware and a standard set of tools, including a saw for cutting wood, a hammer and a building level.
The technology involves the formation of a reinforced concrete mass using the formwork method. To cover the ceiling, the formwork is installed with your own hands according to a simple algorithm.
The construction of a monolithic floor slab assumes that concrete will be poured into horizontal formwork
. Procedure:
- Mark the level of the formwork on the surface of the walls.
- Install vertical beams, logs or supports in 1-1.2 m increments.
- Secure cross bars or metal profiles into the support forks.
- Lay sheets of plywood or planed boards without gaps and secure them.
- Secure the vertical walls around the perimeter of the wooden formwork.
- Check the levelness of the surface and the tightness of the corner areas.
Dismantling of the formwork is carried out a month after pouring concrete.
Insulation of the structure
Scheme of a concrete reinforced slab.
As mentioned above, the Swedish stove is often built with insulation. This technology helps maintain an optimal air-heat balance of the future building. Expanded polystyrene can be used as insulation, which is laid in 2 layers with an intermediate layer of waterproofing. The latter is necessary to ensure that the materials do not absorb or allow moisture to pass through. A polymer film is suitable for waterproofing. Expanded polystyrene is placed directly on the ground. The thickness of this layer is about 20 cm, but in places of stiffening ribs it can be reduced to 10 cm. In parallel with this, formwork from wooden panels is being erected. They must be very well fixed, since the mass of concrete can simply destroy them.
The next stage is pouring concrete into the slab. To make a high-quality foundation, before pouring concrete, it is necessary to make reinforcement with laying pipes for a warm floor. The reinforcement must be laid as follows: it is placed on pads 20 mm high in one direction. Metal rods are installed on top at an angle of 90 degrees, which must have a wire bandage. Such a structure must be very durable. Heating pipes are placed on the grate, all of their outlets lead into the collector. There can be many pipe contours. Pipes are pressure checked for leaks and plugged. Then the second reinforced lattice is laid.
Reinforcing reinforced concrete floors - we reinforce reinforced concrete floors with our own hands
To strengthen the overlap you should prepare:
- linings for reinforcing bars. Clamps are installed to ensure a constant distance between the frame and the concrete surface;
- rods with a cross section of 12-18 mm and annealed wire for tying reinforcement. A crochet hook will speed up the connection of elements.
You will need a device for bending rods, as well as a grinder with a circle for metal.
To ensure that the lower mesh is located at the required distance, special plastic clamps are placed under it
When assembling the reinforcement cage, follow the given sequence of operations:
- Cut the reinforcing bars into pieces of the required sizes.
- Tie the rods with wire, forming a mesh with cells 15x15 or 20x20 cm.
- Place the bottom mesh on the supporting elements.
- Install vertical bars in 1 m increments.
- Assemble the top tier of the frame and attach it to the vertical rods.
When assembling the reinforcement cage, pay attention to the amount of overlap, which is 35-40 times greater than the cross-section of the rods.
Preparing concrete for a monolithic floor
When thinking about how to pour a monolithic floor with your own hands, determine the composition of the concrete solution to be poured.
Concrete for monolithic flooring is prepared based on the following components:
- cement grade M400;
- crushed stones up to 20-30 mm in size;
- sifted sand;
- water.
It is better to order concrete directly from the factory.
The standard recipe involves mixing sand, crushed stone and cement in a ratio of 2:1:1. The amount of water added depends on the moisture content of the ingredients. Water is added until the solution reaches a creamy consistency.
It is convenient to mix in a concrete mixer. First, mix the dry ingredients and then gradually add water.
Concreting a monolith - pouring a monolithic floor on your own
To ensure the strength and uniformity of the reinforced concrete surface, it is necessary to pour a monolithic floor slab in one step. Given the increased need for concrete, it is advisable to purchase a ready-made solution delivered in a construction mixer.
Filling the floors with your own hands is carried out according to the following algorithm:
- The concrete solution is fed into the formwork and distributed evenly over the entire area.
- Compaction is carried out using a deep or surface vibrator.
After compaction, the surface of the massif is leveled, hardening for four weeks.
Dismantling
The installation and dismantling of floor beams can be done independently or with the help of teams, of which there are now a large number both in Moscow and in other cities. To dismantle yourself, you must follow the instructions:
1. Removing the formwork edging, which is free from the concrete load. 2. It is important to maintain the integrity of all corners. 3. Gradually and evenly lower all support legs. 4. Remove crossbars or longitudinal beams. 5. Remove the panel board.
During work, it is important to observe safety precautions, because... Installation and disassembly of formwork require care. If you do not have construction skills, it is better to turn to professionals.
Recommendations
Having mastered the technology of performing the work, it is not difficult to make a monolithic ceiling with your own hands. Using a proven method, it is easy to produce a solid garage roof, as well as interfloor ceilings of a foam block house. When deciding how to cover the cellar, use ready-made panels or pour a monolithic reinforced concrete slab. A properly made floor covering will serve as a reliable foundation for the walls of the building. Use high-quality concrete for pouring, made according to a proven recipe.

