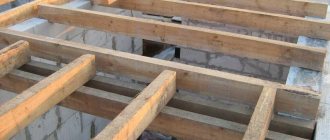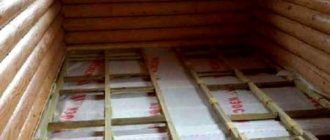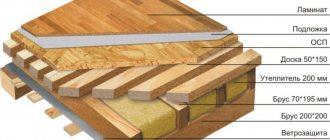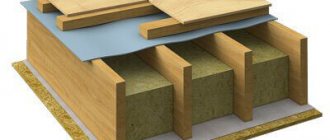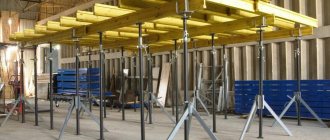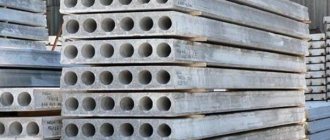Foam concrete became known as a building material relatively recently - in 1890. The world fame of foam concrete began in Germany with the opening of the first large-scale industrial production of YTONG.
Monolithic foam concrete slabs in the form of a diagram.
The construction of any house involves the arrangement of interfloor and attic floors, leveling cement-sand floor screeds. Professionals classify this work as the most labor-intensive and expensive.
Foam concrete floors are a cast, highly porous mixture of cement, foaming agent, sand, additives and water. During the process of laying it into a building form, it hardens, turning into a durable and lightweight artificial stone.
Physical and technical characteristics
Small houses (up to 4 floors) are built using foam concrete. If we are talking about larger-scale construction, a load-bearing metal or reinforced concrete frame is required. Wall panels, wall blocks, floor and roof slabs and lintels are manufactured under production conditions.
Table of physical and technical characteristics of foam concrete floor slabs.
The most significant characteristic of a material, which determines its technical properties, is volumetric mass. 1 m³ of foam concrete contains 5 m³ of air, thanks to which the material is endowed with high thermal properties. The porous structure of foam concrete does not prevent it from having high frost resistance. Destruction of a foam concrete slab at low temperatures occurs when moisture content is more than 30%. This result can be caused by improper storage or systematic humidification during operation.
Foam concrete belongs to the category of fireproof materials of Euroclass A1, which in terms of fire resistance is not inferior to clay bricks. At a temperature of 100°C, absorption moisture evaporates; a further increase in temperature leads to the evaporation of structurally bound moisture, which results in shrinkage and cracking. The low volumetric weight of foam concrete floors gives the material worse sound insulation compared to clay or sand-lime brick.
Heat transfer between two surfaces of one wall is 4 times slower compared to walls made of other stone materials. This quality allows you to maintain comfortable temperature and humidity conditions in the room, regardless of weather conditions.
Where and how the material is used
Foam concrete production diagram.
The most optimal and reasonable use of foam concrete today remains small construction: two-three-story houses, cottages, garden and outbuildings.
The stages of construction of any low-rise building using foam concrete look like this:
- laying the foundation;
- walling;
- installation of floors (floor slabs);
- roof installation;
- installation of windows and doors, laying internal communications;
- interior decoration.
Today, at the stages of installation of floors and roofs, it is most optimal and reasonable to use foam concrete structures. Moreover, the choice of foam concrete as the predominant and lighter material will also be reflected in the foundation.
The foundation can be lighter, not particularly reinforced and “least costly”. In this case, it is not very important which foundation is strip or slab. And the depth of drilling under the support pillars, the installation pitch of the support pillars or the thickness of the slab layer of the foundation allows you to optimize material costs, time and energy costs.
Installation process
Installation diagram of foam concrete floors.
Floors made of foam concrete belong to the class of prefabricated monolithic floors, since they are performed in two stages. The first stage involves the production of load-bearing beams and filler in the form of foam concrete blocks in the factory. At the second stage, the direct installation of structures on site is carried out: load-bearing beams are installed, which were made of square frames or triangular reinforcement, on the lower load-bearing part of which concrete was poured to impart rigidity.
Monolithic structures
The monolithic base is poured with concrete with high strength characteristics, obtained using industrial technology, in accordance with the requirements of regulatory documents. It is not allowed to use concrete made by hand in small concrete mixers, in which each portion of the solution is prepared separately, and there is no guarantee of the quality of the composition and its uniformity.
Most often, monolithic structures are used in the construction of a multi-storey residential building.
The construction of a floor for a house made of foam blocks has its own characteristics:
- Transportation of the solution to a height is carried out by a concrete pump.
- The composition is supplied into the formwork with a reinforcing frame.
The positive qualities of a solid base are:
- increased load-bearing capacity;
- long service life;
- relative simplicity of installation technology;
- Fire safety;
- Possibility of pouring for non-standard building configurations;
- availability of materials used;
- monolithic flooring can be used even with a distance of 6 meters between the main walls.
The negative aspects include:
- The need to calculate the forces that the load-bearing wall will take on.
- Significant duration of concrete hardening.
- The need for special concrete pumps and mixers.
- A large amount of preparatory activities.
- Mandatory adherence to the mixture recipe.
- It is strictly forbidden to use concrete mixture for monolithic structures at sub-zero temperatures.
Monolithic reinforced concrete structures, carried out directly on construction sites, are usually used in buildings and structures
Severe demands are placed on the manufacture of formwork. It must be of high quality and can withstand the mass of concrete solution with a reserve. You can use elements of standard inventory formwork or make it yourself using sheet materials. Construction can be carried out using rolled steel, square wooden beams with a side of 10 cm and board panels. Profile sheets of metal can also be used as a base, which provide additional reinforcement.
Stages of construction of formwork for a monolithic floor:
- install vertical racks;
- install support bars;
- assemble the formwork base without gaps;
- Place the reinforcement cage at a distance of 50 mm from the surface of the base sheet.
Use a special pump to feed the solution into the formwork. Use the classic concrete recipe: mix one part cement with three parts sand. Use crushed stone or gravel mixture as filler. Continue pouring until the monolithic base reaches the required thickness.
On the fourth day, dismantle the formwork. By this time, the concrete reaches 80% strength. The final hardening of the concrete will occur 28 days after pouring.
Features of use for floor screed
Scheme of using foam concrete for floor screed.
The construction of the floor using a foam concrete slab must comply with the requirements of GOST 25485-89. The use of foam concrete screeds with a density in the range of 800-1200 kg/m³ makes it possible to reduce loads by up to 40%. Pouring the floor in this situation is carried out using an installation that is capable of producing up to 15 m³ of foam concrete per hour. It can supply foam concrete through a hose to the pouring site vertically up to 30 m and horizontally up to 60 m. The thickness of the floor can vary between 3-5 cm. Most often, a combined method of applying foam concrete is used, which involves the use of material with a density of 300-500 kg /m³ in the bottom layer and 600-1200 kg/m³ for the top.
The technology of monolithic foam concrete when arranging floors and floors does not require the use of additional thermal insulation materials (mineral fiber or expanded clay slabs).
House made of foam blocks - how to make a ceiling between floors
The interfloor ceiling can be monolithic, slab or wooden. The final choice will depend on the type of building, its weight and span dimensions. A wooden ceiling in a house made of foam blocks is most often installed. Wood is lighter than stone, brick and concrete materials and does not require the use of additional equipment for construction work. Let's try to figure out how to make a ceiling between floors in a house made of foam blocks in just a few days.
Using foam concrete for wall coverings
Installation of foam concrete slab for wall covering.
For laying walls made of foam concrete blocks, light thermal insulation solutions or special adhesives are used. In this case, the thickness of the horizontal seams varies between 1-3 mm. Vertical seams belong to the category of hollow labyrinth seams, which reduces mortar consumption, increases labor productivity and eliminates cold bridges that are typical for brickwork using heavy mortars.
Causes of deformation processes
Cracks in foam concrete slabs appear due to deflections of the supporting floors.
Deformation processes of the block and foam concrete slab take a long time and can provoke cracking. This negative phenomenon occurs when a building is used that has not gone through the complete process of drying the walls. Areas around door and window openings are susceptible to cracking.
The appearance of cracks can be a consequence of excessive deflections of the supporting floors, which arise as a result of creep deformations. In order to minimize this negative consequence, mesh reinforcement is used in places where shrinkage deformations are expected.
Necessity of calculations
Many people ask the question: is it possible to support a ceiling on a 200 mm thick foam block?
To do this, it is necessary to perform preliminary calculations. The builder must clearly know what length and section of beams will be used. It is quite difficult to determine the total load on the timber and blocks; you should choose the total value of 400 kg per square meter. m. It includes the mass of the floor itself, the weight of furniture and other things.
Preference is given to beams whose length does not exceed six meters. Otherwise, the structure may collapse due to load forces.
Economic justification
When assessing the economic performance of foam concrete structures, the reduction in loads on foundations should be taken into account. This fact is of particular importance when building on sedimentary and soft soils. Thanks to the presence of smooth, flat wall surfaces and thin mortar joints, the cost of finishing work is reduced. For a foam concrete slab, a putty layer of 5 mm is used. Compared to internal plaster of 10-15 mm thick brickwork, the savings look significant.
The use of foam concrete floors makes it possible to obtain favorable performance indicators, for example, to reduce the cost of heating rooms while maintaining a comfortable microclimate, and allows for flexible redevelopment by dismantling and erecting lightweight foam concrete partitions. The experience of many European countries shows that monolithic foam concrete construction allows the fastest solution to the issue of housing construction in conditions of shortage of energy and financial resources. The above facts have made foam concrete the most popular material in mass low-rise housing construction.
Strengthening walls
Foam concrete is not a sufficiently reliable material; it does not withstand compressive loads well. Walls require mandatory reinforcement.
The usual option of laying foam blocks using cement mortar or glue does not always make it possible to withstand tensile loads. For this reason, it is necessary to arrange reinforcement before installing the floor made of wood material and during the construction of walls, at intervals of four rows.
- the beams are protected from the influence of block material;
- wooden floor beams in a house made of foam blocks are fixed on plates protected from corrosion;
- before reinforcement, grooves of 1.2 x 1.2 cm are arranged in the block material, into which the reinforcement is laid;
- if the masonry is carried out using mortar, reinforcing bars are allowed to be placed in the seams.
When preparing the walls, do not forget about wooden beams. To compensate for the shortcomings of this material, it is necessary to treat its surface with impregnating compounds that can protect against:
- the process of decay;
- formation of mold and mildew;
- excessive moisture absorption;
- fires.
The products are purchased ready-made, or mastic with bitumen is used.
