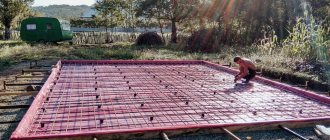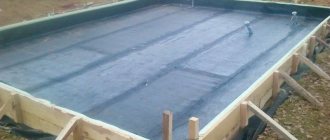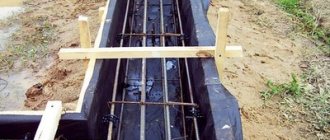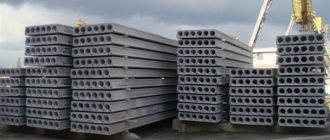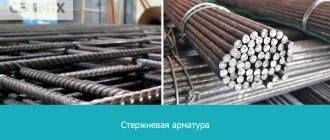The execution of monolithic structures, which include a poured strip foundation, cement screeds, and sometimes floor slabs, is a responsible job. It requires compliance with the consumption of reinforcement per cube of concrete, for which you need to know the reinforcement coefficient. In private construction, this parameter is just as important as in capital construction, so I would like to remind you what rules for the consumption of reinforcement exist, and how it is calculated based on SNiP.
Source vremya-stroiki.net
Reinforcement coefficient: what is it for and how is it calculated
We will send the material by email
The execution of monolithic structures, which include a poured strip foundation, cement screeds, and sometimes floor slabs, is a responsible job. It requires compliance with the consumption of reinforcement per cube of concrete, for which you need to know the reinforcement coefficient. In private construction, this parameter is just as important as in capital construction, so I would like to remind you what rules for the consumption of reinforcement exist, and how it is calculated based on SNiP.
Consumption standards per cube of concrete
According to reinforcement standards, the smallest percentage of reinforcement for reinforced concrete structures should be at least 0.1%, and the maximum percentage of reinforcement can reach 5%. In exceptional cases, this parameter can reach a value of 10.
The norm for reinforcement of reinforced concrete structures is 0.5% - 3% of the reinforcement area of the cross-section of the concrete structure.
In accordance with the joint venture, the weight norm of reinforcement for reinforced concrete structures is set within the range of 20 kg - 430 kg per m3 of concrete.
Table of reinforcement consumption per 1 m3 of concrete for a concrete foundation
Here is the weight of the reinforcement rods, which is necessary for reinforcing reinforced concrete structures in connection with the percentage content in the slab cross-section.
| Reinforcement content, % | Weight of reinforcement per 1 m3 of concrete, kg |
| 0.1 | 7.85 |
| 0.5 | 39.25 |
| 1 | 78.5 |
| 1.5 | 117.75 |
| 2 | 157 |
| 2.5 | 196.25 |
| 3 | 235.5 |
| 3.5 | 274.75 |
| 4 | 314 |
| 4.5 | 353.25 |
| 5 | 392.5 |
What is written in SNiP
Reinforcement coefficient is a value without which construction work is impossible. It is important to understand that this is a percentage calculated by the total cross-section or by the mass of materials used. Calculations are based on the provisions of SNiP 2.03.01-84, and the parameters are specified in GOST 10884, which regulates the standards of reinforcing steel for reinforced concrete structures.
In practice, I recommend making calculations only according to the instructions of SNiP; rough estimates are inappropriate here. The result will be equally badly affected by both a lack and an excess of reinforcing material. A deficiency will degrade the performance of the structure and ultimately affect its durability.
An attempt to stuff concrete with reinforcement “in reserve” will also not lead to the expected result. You will exceed standards for material consumption, spend more money, and construction work will cost more than planned. All together will not benefit the budget, and the structure will not become much stronger. Moreover, calculations show that in some cases the strength even decreases, and this is not the result that you would like to get.
SNiP states that correct calculation of the reinforcement coefficient of reinforced concrete structures will protect the structure from the following negative processes:
- Destruction during operation (within the limits of design strength and under normal conditions).
- Structural changes in reinforced concrete structures associated with increasing metal fatigue from static loads on the building.
As for the practice of constructing concrete foundations, the optimal requirement would be to use at least two continuous frames. The peculiarity of creating frames in the private sector is to fix the reinforcing bars not by welding, but by overlapping. This connection redistributes tensile and compressive loads well and at the same time turns out to be of better quality.
- How to lay flexible tiles on the roof?
How to properly lay a vapor barrier on the ceiling?
- Is it possible to glue wallpaper on whitewashed walls?
The welding connection is justified in industrial and other capital construction. For private buildings, rods of smaller diameter are used, and welding often simply burns through them, reducing the quality of the frame as a whole.
How to calculate
Concrete does not become reinforced concrete simply because there are some metal rods inside. If builders immerse a roughly assembled frame into formwork, fill it with mortar, and then call the product reinforced concrete, this is not always true.
For reinforced concrete products there is a concept of a minimum percentage of reinforcement. If in your foundation the percentage of included reinforcing parts is less than necessary, then the foundation, according to its parameters, will be classified not as reinforced concrete, but as concrete products.
In general, to calculate the minimum percentage (or coefficient), the total cross-section of the reinforcing bars is divided by the cross-section of the concrete mass that is supposed to be reinforced. In practice, it is much more convenient to determine the percentage of reinforcement of a foundation, beam, wall frame or column in the following way:
- The mass of the frame is divided by the mass of concrete in the product.
- The resulting number is converted into a percentage: it is multiplied by 100.
How to calculate reinforcement for a columnar structure foundation
For example, the steel consumption for a column with a square base of 200 X 200 mm is calculated. 4 reinforced rods A500C with a cross-section of 16 mm are used, and for transverse reinforcement - reinforced rods A240 with a cross-section of 8 mm.
Calculation algorithm:
- The area of the base of the column is calculated: 20 X 20 = 400 sq.cm. For this section, a cubic meter of concrete in length will be 11 m.
- The total cross-sectional area of the armature rods will be equal to: 4 X 2.01 = 8.04 sq.cm.
- The percentage of content of longitudinal rods is calculated: 8.04: 400 X 100 = 2.01%.
- The mass of the rods is calculated: 2.01: 0.1 X 7.85 = 157.785 kg.
- An 11-meter column with a pitch of 25 cm will require 45 clamps.
- To make 1 clamp, 1 meter of armature rod with a diameter of 8 mm and a weight of 0.395 kg is spent. Therefore, a total of 45 X 0.395 = 17.775 kg of rods as clamps will be required for a cube of concrete.
- By adding up the results of steps 5 and 6, the total weight of steel for strengthening 1 cubic meter of column will become known: 157.785 +17.775 = 175.56 kg.
In a particular case, it should be calculated separately, taking into account the load on the column, which determines the minimum percentage of reinforcement and the amount of reinforcement per 1 m3 of concrete column.
For your information! For foundations for wooden buildings and for slab foundations built on dense soils, steel reinforcement rods with a minimum diameter of 10 mm are used. Foundations for brick or block houses are reinforced with rods with a diameter of 14 - 16 mm. The generally accepted rod spacing is 200 mm.
Why are the coefficient limits needed?
The minimum percentage of reinforcement indicates what the maximum permissible value will be, after which the possibility of destruction of the foundation or wall increases sharply. In any case, if the percentage drops below 0.05%, we will be talking about partial strengthening of the concrete structure, and it can no longer be called reinforced concrete.
The minimum indicator can vary within certain limits, which is due to the design features and the distribution of loads within it. The following options are possible:
- In overlapping slabs and lintels above window and door openings (loads form bending in the plane), the minimum coefficient is considered to be 0.05% for all grades of concrete.
- For vertical wall reinforcement, the length of the structure, the thickness of the monolith and the grade of concrete are important. A gain of 0.05-0.2 is considered for concrete up to class B15 inclusive, a coefficient of 0.1-0.25 is considered for concrete classes from B20 to B22.5.
Since an excess of metal in concrete will deteriorate the technical characteristics of the structure, there is an upper limit limiting the use of reinforcement. The maximum coefficient standards (regardless of the concrete grade) are as follows:
- Product with columns. The percentage of reinforcement included is not higher than 5%.
- Other types of products. The percentage of reinforcement is not higher than 4%.
Also, the specific gravity of reinforcing bars in the concrete section is changed in the following cases:
- The reinforcement coefficient is reduced with increasing concrete layer.
- The coefficient is increased if it is intended to use rods of large cross-section.
To simplify calculations, there are tables linking these parameters. The size of the protective layer of concrete is calculated separately, that is, the distance from the frame to the surface of the product. For most structures it ranges from 3 (prefabricated reinforced concrete) to 7 cm (monolithic foundations).
About checking the minimum percentage of reinforcement in the following video:
What is the size of the protective layer of concrete
To prevent corrosion destruction of the load-bearing frame, a fixed distance from the steel grating to the surface of the concrete mass should be maintained. This interval is called the protective layer.
Its value for load-bearing walls and reinforced concrete panels is:
- 1.5 cm – for slabs thicker than 10 cm;
- 1 cm – for concrete walls less than 10 cm thick.
The size of the protective layer for reinforcement ribs and crossbars is slightly higher:
- 2 cm – with a concrete mass thickness of more than 25 cm;
- 1.5 cm – when the concrete thickness is less than the specified value.
It is important to maintain a protective layer for support columns at a level of 2 cm or higher, and also to maintain a fixed interval from the reinforcement to the concrete surface for foundation beams at a level of 3 cm or more.
The size of the protective layer varies for different types of foundations and is:
- 3 cm – for prefabricated foundation structures made of precast reinforced concrete;
- 3.5 cm – for monolithic bases made without a cement pad;
- 7 cm – for solid foundations that do not have a damping cushion.
Building codes and regulations regulate the size of the protective layer for various types of building structures.
Briefly about the main thing
Monolithic structures are regularly used in private construction. For their manufacture, cement mortar reinforced with a metal frame is used. To make the product strong and durable, its parameters are calculated, including the reinforcement coefficient.
The indicator allows you to determine the minimum required amount of metal reinforcement, the diameter of metal rods, and select the distance between the reinforcement cage and the concrete surface. Since the strength of the product is equally badly affected by both a lack and an excess of reinforcement, there are minimum and maximum values of the coefficient.
Write in the comments what you think - is it worth using larger diameter rods to create an increased safety margin?
Formula for the percentage of reinforcement of reinforced concrete structures - concrete ratio
During long-term operation, building structures are exposed to compressive and bending loads, as well as torques. To enhance the endurance of reinforced concrete and expand the scope of its use, concrete is reinforced with reinforcement. Depending on the mass of the frame, the cross-sectional diameter of the bars and the proportion of concrete, the reinforcement coefficient of reinforced concrete structures changes.
Let's figure out how this indicator is calculated according to the requirements of the standard.
In order for the reinforcement to fulfill its purpose, it is necessary to calculate the concrete reinforcement corresponding to the minimum percentage
The percentage of reinforcement for a column, beam, foundation or main walls is determined as follows:
The concrete reinforcement coefficient is an important indicator used when performing various types of strength calculations. The specific gravity of the reinforcement changes:
To determine the reinforcing indicator, at the preparatory stage, strength calculations are performed, documentation is developed, and a reinforcement drawing is made. This takes into account the thickness of the concrete mass, the design of the metal frame and the cross-sectional size of the rods. This area determines the load capacity of the power grid. With an increase in the range of reinforcement, the degree of reinforcement and, accordingly, the strength of concrete structures increases. It is advisable to give preference to rods with a diameter of 12–14 mm, which have an increased margin of safety.
The reinforcement indicator has limiting values:
Compliance with the requirements of building codes and standards regarding the degree of reinforcement guarantees the reliability of reinforced concrete structures. Let us dwell in more detail on the maximum value of the reinforcing percentage.
Minimum percentage of reinforcement in a foundation slab?
| Page 1 of 3 | 1 | 2 | 3 | > |
There is a foundation slab 600mm thick made of class B20 concrete. There is a calculation of it and the results of selecting reinforcement based on it. Question: What is the minimum percentage of reinforcement for this type of structure?
Well-known literary sources write on this subject: Guidelines for the design of foundation slabs for frame buildings
7.4 It is recommended to assign the minimum percentage of reinforcement: for concrete grade M200 - 0.1;
-“- M300 - 0.15. Reinforcement of elements of monolithic reinforced concrete buildings.
Tikhonov .
In this case, it is recommended to take the thickness of the slabs at least 50cm and no more than 200cm, concrete class at least B20, reinforcement at least 0.3%
.
According to these recommendations, I get about f16sh200 = 9cm2 = 0.15% at the upper and lower edges of the FP. It turns out to be a colossal cost overrun, taking into account the fact that I would be satisfied with the calculation results in the upper and lower zones f12sh200 + additional reinforcement in the necessary places. What do you think should be done in such a situation? Should you follow the recommendations or set f12sh200 in order to save money, which in principle corresponds to 0.1%?
I want to be a photographer

