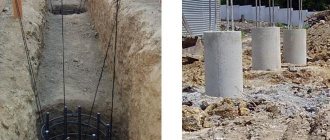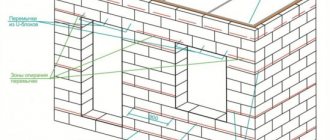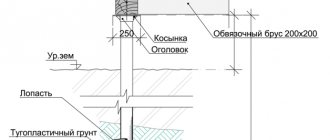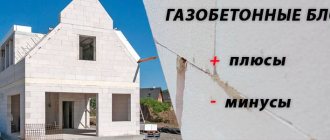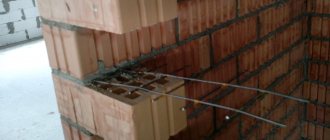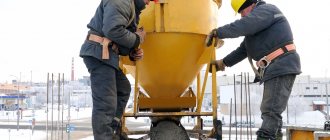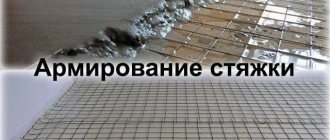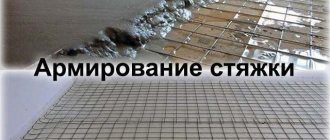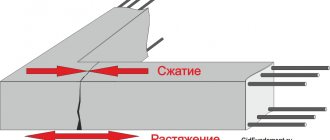Reinforcement of a columnar foundation is a prerequisite for obtaining a strong, reliable foundation for a house. Concrete can withstand compressive loads, but deforms when subjected to bending and tension. There are several types of metal frames for bored piles. They are mounted using different technologies depending on the parameters of the support and its operating conditions.
Types of metal frame
Reinforcement can be of several types:
- Flat, made of several layers of metal rods connected to each other by transverse bridges using wire or welding. They are used as a basis for laying bored supports and increasing the strength of reinforced concrete supports of small diameter.
- Volumetric in the form of a circle or square, manufactured using automated welding lines. Requires accurate calculations before installation. They are used for structures that bear a significant load from house construction.
According to GOST 10992, reinforcement of piles can be longitudinal and transverse-longitudinal.
The longitudinal method is used to reinforce structures installed in stable soil of medium density: sandy loam, clay, loam. In seismically active areas, such reinforcement is not used due to poor resistance to bending and tension.
The reinforced longitudinal frame consists of corrugated metal rods connected to each other using jumpers. The longitudinal row should have from 4 to 8 rows of rods, with a cross-section from 12 to 15 mm.
During the driving process, the upper and lower parts of the pile experience maximum load. To prevent the structure from deforming, it is reinforced on top with steel mesh installed at a distance of 50 mm from each other. 4-5 pieces of such grids are installed. The lower part is reinforced with a steel cage made in the shape of a cone. It is welded to protruding reinforcement bars bent inward.
Round frame.
The longitudinal-transverse method is more reliable. Due to the high consumption of metal, such supports are much more expensive. But they are able to withstand increased loads. The frame is made from metal rods with a diameter of 11 to 15 mm, class A1 or A2. The transverse jumpers connecting the longitudinal rows are made of metal, with a cross-section from 8 to 12 mm.
When reinforcing round supports, steel mesh assembled into a cylinder is sometimes used.
The distance between the crossbars is selected depending on the density of the soil. In the central part the pitch is 200-300 mm. If the support is more than 12 m, the distance between the jumpers should be no more than 200 mm.
The upper ends of the supports are reinforced with a mesh of reinforcement, and a steel tip is placed on the lower end.
Standards and types of power structure devices
Reinforcement technology involves the use of three main techniques:
- Installation of a longitudinal type reinforcing frame.
- Longitudinal-transverse reinforcement.
- Reinforcement using the prestress method.
The principles of the power structure design are described in the following regulatory documents:
welded reinforcement products for reinforced concrete structures - GOST 10922-90, GOST 19804.4-78 and GOST 19804.2-79;- calculating the required distance between the elements of the reinforcement frame - SP 63.13330.2018;
- requirements for the quality of rolled metal for reinforcing piles - in the above SP 63.13330, GOST 5781-82, GOST 10884;
- testing of reinforced concrete structures for the formation of cracks - GOST 19804.0.
Longitudinal type
According to the technology, the reinforcement is placed parallel to each other without horizontal jumpers. For piles with a cross section of 200x200 and 300x300 mm, 4 rods are used, and for supporting elements of 350x350 and 400x400 mm - 8 rods.
The purpose of piles with longitudinal reinforcement is to lay the foundation in medium-density soils (clay, sandy loam, loam) for above-ground structures.
Such power structures are cheaper , but they are characterized by weak resistance relative to tensile and bending loads. This feature limits the scope of application of the foundation, excluding the construction of hydraulic structures.
Longitudinal-transverse view
A welded structure of this type consists of longitudinal rods with welded reinforcement mesh or horizontal jumpers. At the edges of the frame, the pitch between the transverse elements is 100 mm, in the middle part - 200 or 300 mm, if the depth of the supporting sole is more than 13 m.
Supports with a longitudinal-transverse reinforced frame are advantageously resistant to various loads during service, and also easily tolerate collisions with coarse rocks.
This expands the scope of application of pile foundations for the construction of residential and industrial structures to:
- high-density clayey,
- sandy,
- permafrost soils,
- as well as in areas with rocky inclusions.
In addition to ground structures, piles with longitudinal-transverse reinforcement are suitable for the construction of:
- dams,
- bridges,
- berths.
Prestress method
When making piles, an aromatic frame is placed in a metal mold and stretched using hydraulic jacks. At the same time, the rods are exposed to microwave field energy to reduce the density of the steel. After this, the formwork is filled with mortar.
When the concrete sets, the tension is released and the rods are compressed to their original state . In this case, compressive forces act on the concrete, as a result of which it acquires maximum density.
Such a foundation is used for the construction of land-based structures, as well as the construction of buildings on water in geological conditions, where the load-bearing structure will be subject to bending and tensile loads.
Calculation of frame parameters
Pile foundations are widely used in the construction of small houses made of lightweight materials. The higher the mass of the building, the wider the cross-section of the support should be. The most commonly used are bored piles with a diameter of 30 cm.
When calculating the number of supports, their cross-section and method of reinforcement, it is necessary to take into account the characteristics of the soil on the construction site and the weight of the house, taking into account the materials used for construction, furniture, and people who may be in the house.
It is better to entrust such an important stage to professionals. If the calculations are incorrect, the support may not withstand the load-bearing load from housing construction and may become deformed or collapse. This will entail, at best, the need for major repairs, and in the worst case scenario, it will pose a threat to the lives of people in the house.
On stable soils, when a layer of dense soil is reached, piles with a cross-section of 30 cm and a length of 2.5 mm will be sufficient. To install a foundation for medium-sized housing construction, you will need about 40 pieces of reinforced piles.
Which pillars are reinforced?
All reinforced concrete pile foundations that will be used for the construction of residential buildings, as well as buildings of I class of responsibility, are subject to reinforcement.
Such power structures include:
- Driven supports.
- Bored and drilled injection columns.
- Screw concrete rods.
In order to save money, owners can use concrete piles without reinforcement only if their bearing capacity and service life meet the design conditions. As a rule, we are talking about the construction of lightweight buildings on high-density soils, which can have a slight deforming effect on the foundation.
For example, if bored piles with a diameter of 300 mm experience only vertical load from being pressed into a bearing layer with high resistance, then the strength of the foundation will be sufficient without reinforcement. Metal screw and hollow driven piles are not subject to reinforcement.
Features for driven supports
Reinforcement is carried out on the same production line along with the other stages of manufacturing reinforced concrete supports . In this case, enterprises can purchase ready-made frames from third-party companies or produce them themselves. Towards the end of the frame, the rods are bent towards the center, forming the tip of the pile.
For construction in geological conditions with high-density soil or a high content of coarse rocks, the sharp end of the structure is protected with a steel cage. The upper part of the frame is additionally equipped with reinforcing mesh with a pitch of 50 mm to strengthen the structure for optimal absorption of hammer blows.
For the manufacture of the frame, hot-rolled corrugated rods are used from steel of class AI and AII (Ø from 12 mm).
To reinforce piles using the prestressing method, rolled metal from steel grades is used:
- 25G2S,
- 35GS,
- 30ХГ2С,
- 20ХГ2Ц (Ø12–20mm).
For bored and drilled injection bases
The need for reinforcement of a rammed and drilled injection base is determined at the design stage after calculating loads, bearing capacity, and analyzing the structure for the possibility of deformation.
The reinforced frame for the foundation is made of longitudinal corrugated reinforcement of class AI and AII (Ø 10–16 mm). For horizontal jumpers, smooth rolled metal (Ø 6–8 mm) is used.
You can connect structures in two ways:
- Secure the rods with binding wire.
- Use a welding machine.
The welding seams are protected and covered with waterproofing material.
Reinforcement of bored piles
Bored supports are manufactured at the construction site, and they are also reinforced with a metal frame there.
A well of the required size is drilled in the ground. The pre-assembled steel frame is then inserted into it using a crane. Then the pipe is installed and filled with concrete.
Sequence of installation of bored piles:
- Perform all necessary calculations. The number and diameter of piles are determined.
- According to the project, the location of supports on the site is marked.
- They drill a well: 150-200 cm of earth is removed using a drill bit, the remaining depth is reached using an auger.
- Sand, 250-300 mm thick, is poured into the bottom of the hole; the sand cushion serves to increase the load-bearing properties of the soil.
- The casing pipe, which serves as formwork, is lowered.
- Reinforcement of bored piles is carried out. A frame made of reinforcement is inserted into the drilled hole using a crane. It is made with horizontal strapping from vertical rods with a diameter of 10-16 mm.
- The well is filled with cement-sand mortar prepared in a ratio of 1:3.
- The casing pipe is raised as the cavity is filled with solution.
- When the well is completely filled with concrete solution, the casing pipe is removed and the head of the support is formed.
To prevent damage to the integrity of the newly poured pile, the supports are poured with concrete solution one at a time. The adjacent pile is mounted after the previous one has gained strength of at least 30%.
Reinforcement of drill-injection supports
The technology for installing drilled injection piles is similar to installing bored supports. Only the sequence when pouring and installing reinforcement changes.
When installing drill-injection supports, first the hole is filled with cement mortar, and immediately before it hardens, a pre-mounted reinforced frame is lowered inside.
Drill injection construction involves the method of injecting fine concrete into a pre-prepared well. In this way, supports with a cross section of up to 25 cm are installed.
DIY pile reinforcement
You need to prepare everything you need to make a metal frame in advance. To install bored supports you will need the following tools and materials:
- grinder for cutting metal rods;
- welding machine for installing a reinforced frame;
- vibration device for compacting concrete mortar inside the pile;
- drilling machine;
- concrete mixer;
- shovels;
- ready-made concrete or its components: sand, cement, crushed stone;
- metal rods, corrugated and smooth;
- roofing felt;
- wire.
Step-by-step instructions for reinforcing piles with your own hands:
- Steel rods are cut into pieces of the required length using a grinder.
- For transverse jumpers, sections of rods are bent to obtain a rounded shape or 4 pieces are prepared, which are subsequently welded to the sides of the longitudinal frame.
- The required number of longitudinal rods are laid parallel to each other, their upper, lower ends and the middle are connected by transverse jumpers.
- The second part of the frame is assembled. They are connected to each other with a double weld.
- Treated with anti-corrosion compounds.
- The reinforced frame is lowered into the prepared hole.
- Fill with concrete mortar and compact it with a vibration installation.
Connection of reinforcement for piles with grillage frame.
After installing the piles and gaining sufficient strength, they begin to install the grillage. They install formwork from boards, which must be set strictly according to the level.
Preparation for the process
When assembling the reinforced frame is carried out with your own hands, the craftsman must first study the regulatory requirements, prepare the equipment and stock up on rolled metal in the required quantity.
Required Tools
To make a reinforced frame with your own hands, the designer will need the following technical equipment:
- grinder for cutting rolled metal;
- welding machine and/or knitting gun/pliers;
- tape measure, pencil, brush to protect the seams with anti-corrosion primer.
Determining the amount of material
According to the requirements of SNiP 52-01-2003 (current edition SP 63.13330.2018), the content of longitudinal reinforcement in the load-bearing structure should not be less than 0.1% . Therefore, first calculate the supporting area of the foundation and select the number of rods in accordance with this value.
The step between the transverse jumpers is 1 m. The size of the clamps is determined based on the configuration of the frame (ring, square). The length of the reinforcement is calculated by adding the depth of the well and the height of the grillage.
As a rule, one knot requires 30–40 cm of knitting wire. It is convenient to carry out calculations by having in front of you a drawing of the load-bearing structure with the dimensions marked.
