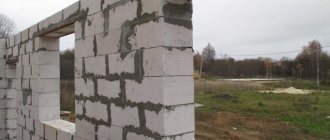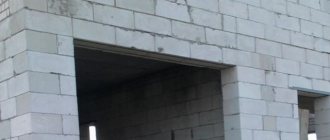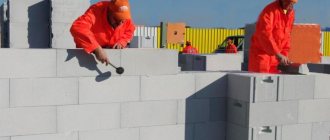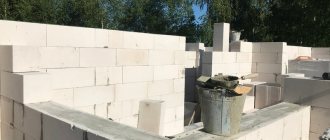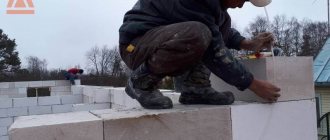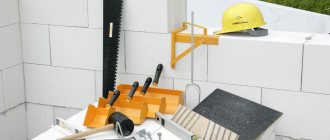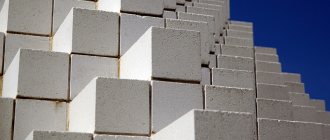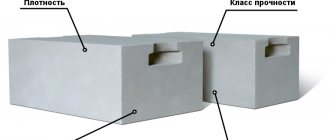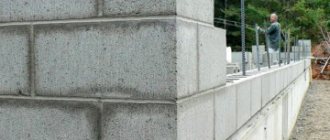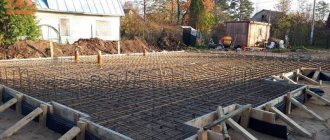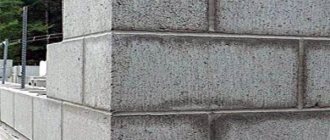What are lintels on a brick wall, what is their minimum and maximum support?
All buildings have windows and doors. The construction of openings for them is associated with some features, which involve the use of special structures - lintels.
Brick walls containing lintels evenly distribute the load on load-bearing surfaces, support the weight of higher floors (up to 2 tons) and prevent the building from collapsing.
Read more about the need to use jumpers in a brick wall, installation rules, regulations and other nuances in this article.
Types of structures
How to decorate a wall in the living room above the sofa
It's hard to find a room without windows and doors
But both windows and doors, despite their importance, usefulness, and functionality, are problem areas for workers. Their installation requires specially prepared openings
If we are talking about an ordinary wall, then the bricks are installed in rows, the load is uniform. In the wall where windows or doors are planned, the installation of lintels is required that will protect the wall from collapse. At the same time, the load on the lintel is high - 1 cubic meter of brick together with mortar weighs on average about 2 tons.
Lintels in brick walls come in several varieties:
- Metal lintels are lightweight structures used for light loads. This could be fittings, a corner, a channel.
- Brick lintels. With their help, brick laying can be carried out horizontally and vertically.
- Arched masonry. Such a device is both a lintel and a component of façade decor. Its installation requires special tools and operating skills.
- Prefabricated reinforced concrete device. Such elements are installed when there is a large load on the openings. Often this is the construction of a 2nd floor, the use of complex structures in the project.
Reinforced concrete lintels can be of different types:
- bar-shaped;
- beam;
- tile elements (width from 25 cm);
- façade devices.
Lintels in brick walls are also divided into load-bearing and non-load-bearing structures. Load-bearing elements are high-strength products that can withstand considerable loads. Most often they are installed during the construction of 2 floors, on load-bearing brick walls. Non-load-bearing elements - capable of supporting several more rows of bricks in addition to themselves.
General requirements for reinforced concrete lintels:
Mandatory presence of a welded reinforcement frame and a mixture of concrete. The construction of such structures is carried out only on horizontal, prepared sites. According to SNiP standards, the partition on a solid wall should extend 25 cm; and the minimum value in a brick partition between windows is 20 cm. It is important to install multi-element lintels in one position until the required span width is obtained.
What it is?
Experts call a lintel a structural element involved in covering openings , which carries the bulk of the masonry and distributes the loads of materials (bricks, cement mortar, ceiling).
The lintels are in the form of reinforced concrete structures (RC), belonging to the factory series of type 1.038.1-1 or 1.225-2.
Instead, you can independently make monolithic reinforced lintels that correspond to the dimensions of the opening and the distributed load.
The difference between factory-made and self-made is that a finished product can cost more than a home-made one and has a quality mark. Regardless of the manufacturing method, it is customary to distinguish between the following types of jumpers:
The most common are the first two types of structures (load-bearing and non-load-bearing), carried out using technology, in accordance with established regulatory rules. For example, they are divided into block (PB) and slab (PP). Lintels help keep the laid bricks from moving and the wall from collapsing.
SNiP and GOST standards
To regulate the rules for the manufacture, use and installation of jumpers, the following basic regulatory documentation is used, containing the entire list of necessary technical conditions:
In addition to the above, when constructing internal and external brick walls, the following rules are observed:
In accordance with the listed rules of technical documentation, it is necessary to carry out brickwork manually, without niches and cavities, and the elements should be placed in compliance with mandatory ligation, and the use of reinforced parts in places of increased load and openings.
The selection of the lintel should be carried out according to the width of the recess, the calculated load mass, in accordance with the digital designation on the product, if it is a factory type, as well as the
desired series, which includes:
SNiP II-22-81 “Stone and reinforced stone” is also used when constructing lintels structures." These rules especially draw attention to the fact that reinforced concrete lintels must be arranged so that they take into account the load from the floors and freshly laid masonry (clause 6.47), which will be equal to 1/3 of the span in summer, and the whole span in winter work.
All rules must be strictly observed during the construction of brick buildings. Their implementation is monitored by specialists from the regional urban planning department.
Support indicator, characteristics
The concept of support represents methods of embedding . The support of lintels for brick walls is normally 25 cm in depth (should not be less). At the same time, above the door opening, its ends should touch the wall, at least 20 cm.
In this case, the supporting part will be reduced for a self-supporting wall to within 12 cm. The presented indicators are taken as the maximum and minimum depth of support.
Accounting for the support indicator must comply with the technical requirements of SNiP . The choice of the required jumper in depth is determined using the designation in the tables (example, 2PB18-8), indicating the overall dimensions:
The designations of cross-sectional jumpers are as follows:
Before installing jumpers, determining the depth of support is an important part of preparing for the work process. To do this, look at the indicators of the SNiP table and make a schematic template. According to the scheme, formwork is performed, and then the composition is poured on top of the laid structure.
Examples of overall dimensions can be found in the table:
The installation of lintels, in order to securely hold them, requires the laying of reinforcement at the contact of the reinforced concrete product and the brick wall.
DIY lintel over window and door openings
Hello. This summer I started construction. I decided to build a small extension to the house. Naturally, with your own hands. After the construction is completed, I will describe the whole process, but for now I want to tell you how I came up with the idea of building reliable and frost-free lintels over window and door openings from improvised means.
There are a great variety of technologies for constructing lintels. Ready-made reinforced concrete lintels are sold, you can put metal corners, you can build formwork and pour it yourself from concrete, etc.
But ready-made jumpers are quite expensive, and you have to pay for delivery and unloading - you can’t bring them in a car)))). And then you can’t throw one up.
Metal corners are also not cheap (after all, you need quite powerful ones). In addition, I also encountered such a drawback - over time, rust passed through the putty and wallpaper. After all, the layer of putty above them is very thin - the plaster hides their thickness, and above them there is only putty. I do everything myself, I like to work alone, so I decided to pour concrete on site.
There are some “moments” here: The concrete lintel should not freeze, otherwise the window openings will “cry” in winter. This problem is usually solved by laying 5 cm of extruded polystyrene foam on the outside. It's not cheap either.
I build from gas silicate blocks. The manufacturer has U-shaped blocks that can be laid out on a support, and then concrete can be poured into the resulting trench. It seems to be normal, but... The cost of such blocks is not at all humane. (Exactly four times more expensive than usual), and again you have to go with a trailer for them..
So I did it easier.
So, we will need: 1. Boards for formwork. (Any ones you don’t want) 2. Gas silicate blocks. 3. Cement. 4. Sand, or ASG 5. Reinforcement.
First of all, we build the formwork:
So, I got “permanent formwork” made of porous, non-freezing material. The space remaining in the middle, measuring 100 by 250 mm, is more than enough to make a powerful reinforced concrete lintel. (Especially since 250 is the height.)
All that remains is to make the concrete. I prepared it from M500D20 cement and sand and gravel mixture. It can also be made from sand, but I had PGS.))))). By the way, when making from sand, the volumetric proportions of cement/sand should be maintained at 1/3. And when using ASG, the proportion can be increased to 1/5 without losing the concrete grade. (If there is no clay in the ASG).
Having opened the barn, I sadly realized that getting a concrete mixer was not so easy. I haven't received it since the fall.
Then again sand and again cement. It’s better to do this on a steel sheet or concrete pad, but I only had unnecessary old film on hand.
Types of products
The lintels used for arranging brick walls are different:
Reinforced concrete
Reinforced concrete products are prefabricated and monolithic. Prefabricated ones include the following types:
There is also a facade type of lintel, but experts often classify it as PG, but with a slight difference - at the ends the shelf is made with recesses, and is clearly visible from the facade.
PP and PB are considered interchangeable . They have identical height and length, but differ only in width. This option is used if there are no slab-type lintels available at the construction site.
Monolithic lintels are installed in the wall itself using formwork. At the same time, they calculate the height of the structure (1/10-1/12 of the opening dimensions), with mandatory reinforcement (metal rods with a diameter of up to 12 mm).
The reinforcement is poured with a concrete composition with a thickness of at least 20 mm.
Metal
For such jumpers, rolled steel is used . They can make floors of 2-5 m, and they can be laid in both load-bearing and non-load-bearing parts. For brick walls, along with reinforced concrete products, this is one of the ideal options.
This product will withstand very heavy loads, as it is durable. Since such jumpers can be of any length, there are no questions when arranging openings of non-standard width.
Steel corners have a number range; numbers 10-12 are especially recommended .
Brick
They can be arranged in a straight line or curved (arch). The rectangular version is laid on the formwork, according to the rules for laying and tying bricks. Here you can create a wedge shape along the vertical seams of the masonry.
It is necessary to ensure that the seams are inclined and there is no vertical movement of the bricks. The work must take into account the width of the opening.
The curved lintel is laid using a wedge method, with emphasis on compression. Arched segments are obtained due to special laying with an edge, where the seams of the laid bricks open up.
The lifting booms are located in the range of 1/6 - 1/10 of the opening width. Curvilinear arches are laid out on a specially made circle - an arched device made of metal or plywood.
floor composition for laminate
In practice, a metal circle for arches is more preferable, since its shape is easy to align or bend.
Wooden
This type of lintel is made from good quality boards, special plates and logs with edging and timber.
The ends of such structures are embedded into the wall, no less than 25 cm. Wooden lintels are easy to build with your own hands. They can last for many years (more than 50 years), but must be insulated from moisture penetration.
Therefore, when installing them, the products must be wrapped in insulating material (made of polypropylene, rubber, roofing felt, polyethylene). In modern construction, such floors are used less and less, despite their most affordable cost, since products made of reinforced concrete and metal are more durable.
Cellular prefabricated
Such products are made from cellular concrete , which can be reinforced and arched. The height of such a lintel is 125 mm, and the depth of its support is 200-250 mm. This type of lintel for brick walls is not yet very common.
Many experts believe that this material is more suitable for a wall built from the same cellular concrete.
Reinforced brick
They are made of brick and reinforcing metal components - hence their name. They are created according to the same principle as brick ones - straight or arched.
The reinforcement used in their arrangement is 6-10 mm. It is laid in formwork, filled with concrete solution. This protects them from corrosion.
There is another way of laying this type - in the form of a collapse vault. Only a professional can perform this method.
Each of the listed types of jumpers is good in its own way . Which one is suitable in each specific case depends on the time of construction (renovation of an old building, new building), additional materials used, in addition to bricks, the existing plan and structure diagram (drawing), the wishes of the customer and the material component.
How to make and strengthen openings in load-bearing walls
When remodeling, it may be necessary to make an opening in a load-bearing wall.
Such actions in the public sector can only be carried out in agreement with the housing stock, while private developers can act at their own peril and risk. According to the project, the boundaries of the future opening are marked on both sides of the load-bearing wall. To ensure complete coincidence, after marking, four strictly perpendicular holes are drilled on one side in the corners of the opening and connected with lines.
Along the upper border of the opening, a horizontal trim is made about 10 mm wide and 20 cm longer than the opening in both directions. A piece of angle steel is placed into the resulting groove on each side. Its cross-section can be determined by bending calculations, but more often the embedded parts are made with great excess strength. In general, a steel angle 100x100x8 mm will be more than enough.
Above the nested corners, one hole is drilled for every 25 cm of the opening width; smooth fittings are inserted into them, through which the corners are connected to each other. The lower ligament is made with overhead steel plates 100x8 mm. After installing the lintel, the opening can be cut out and removed piece by piece.
In the lower part of the opening along the plane of each wall, two pieces of corner steel with dimensions of at least 50x50x4.5 mm must be laid. They need to be inserted into the wall at least 50 mm on each side. Vertical side corner covers are inserted between the lower and upper corners. They are usually chosen to be equivalent in size to the top frame.
On the inside, the side corners are connected with overhead plates. In the wall, the harness is secured with pins made of 12 or 14 mm profile reinforcement, which are driven into holes drilled at an angle of 45° to the wall plane every 35–40 cm. The pins are secured to the corners by welding, cut to 60–70 mm, and then tightly are bent to the plane of the frame and thoroughly scalded.
How to choose?
It is better to leave the selection of a suitable jumper to professionals. They will evaluate the type of wall, the features of the construction, and the characteristics of the constituent elements that will need to be laid in one direction to achieve the desired span width.
When choosing, take into account the amount of load that the jumper will have to withstand and the quality of the material. So, for example, if the lintel is concrete, then the grade of concrete is taken into account. The same applies to bricks and reinforcement (steel grade).
They also pay attention to the design boundaries, the application of SNiP standards (depth of support), and the parameters of finished products specified by manufacturers. Especially pay attention to the bends of the material. For example, metal supports should normally bend no more than 1/200 of their specified length.
An example of the correct selection of a jumper (in this case, metal) can be seen below:
Calculation example
The correct calculation of the lintel for the opening is made using an exact or simplified calculation. To avoid mistakes, you need to use indicators from the SNiP tables .
Simplified
Here it is customary to first determine the load acting on the lintel, then determine the maximum bending moment acting on the cross section.
Loads per linear meter are determined depending on the weight of the masonry: q1 = p x b x h , where:
For example, if the intended opening for a brick partition is 1 m wide and the thickness is ½ of a brick product, then its total design load will be: q = 1.1 x 142.5 = 157 (kg/m).
When determining design operations for lintels in brick walls, pay attention to masonry in summer or winter, which is indicated by SNiP “Stone and reinforced masonry structures” in its clause 6.47.
Tips and tricks
It is important to remember that if the length of the opening does not exceed 1.2 meters, and the height is less than two-thirds of the width, then the most convenient option for the device will be a lintel made of standard blocks without the use of additional fasteners. The blocks must be laid using removable temporary formwork and special glue for cellular aerated concrete. In this case, the side elements are recessed into the wall by at least 115 mm.
Additional reinforcement can be the reinforcement of the rows located above the opening. The optimal cross-section of the reinforcement used is approximately 6-8 mm. The end part extends beyond the boundaries of the opening by 0.5 m on both sides of the masonry. The ends need to be given an L-shape and anchored into the masonry of aerated concrete blocks.
Process
The arrangement of lintels, with the formation of a unit and taking into account support in the wall, must take place according to the rules described in SNiPs. Since reinforced concrete lintels are used most often in modern buildings, the process of their installation consists of the following nuances:
Metal jumpers are lightweight. Presented in the form of channels and various forms of rolled steel, their advantage is that during operation they can be cut to the required length.
Brick lintels are mounted to the main wall along the top of the opening , and then connected to each other using a shelf from which clamps hang, placed in vertical seams. The clamps reliably reinforce the lintel, and it turns out strong.
Experienced craftsmen choose longitudinal, wedge, beam or vaulted installation methods. Concrete mortar for laying is mixed in small portions so that it does not harden quickly.
Recently, in most cases, builders have placed the professional BAUT reinforcement system into brick lintels.
A simple and reliable way to install a brick lintel - in the video:
Materials and tools
Boards for making formwork
To successfully complete the task, you will need the following consumables:
- a set of edged boards of suitable thickness;
- set of metal corners;
- thin reinforcing mesh;
- polyethylene film;
- nails with a wide head;
- self-tapping screws of the required size;
- knitting wire.
Jigsaw for cutting wood
As for the tool, for work you will need to prepare:
- regular hammer;
- electric jigsaw (hacksaw);
- electric drill or screwdriver;
- installation tool (mount);
- “trowel” (trowel);
- small capacity bucket.
Consequences of errors
To avoid problems in the form of consequences during the construction process, it is better to entrust the selection of lintels to a professional construction engineer.
Based on an examination of the load-bearing capacity of the wall, the depth of support, and a number of mandatory characteristics, he will carry out the necessary calculations and determine exactly what material, shape and size the lintel will be suitable for in this particular case (length, width, thickness).
The consequences of errors are destruction, cracks, and displacement of bricks. To prevent them from arising, you must observe the following nuances:
DIY window lintels
Window lintels are a mandatory element used in the construction of any residential buildings or outbuildings. Indeed, at a certain stage of construction of a summer house or country house, there is always a need to install functional lintels that provide rigidity and strength to load-bearing walls and enclosing structures.
Installation of lintels in brick walls: useful information for novice builders
A lintel is a structural element of a wall that not only allows you to block the opening of a future door or window, but will also carry certain loads. At a minimum, this is the weight of the masonry erected above the upper boundary of the opening, but when the floor slabs are supported on the wall, the loads are increased many times over.
Based on this, the installation of lintels in brick walls can be carried out in various ways. Using the video in this article on the topic: “Supporting lintels on a brick wall” as a visual aid, we will talk about those methods of closing openings that can be done when constructing masonry yourself.
Reinforced concrete lintel layout calculator
We offer a free program for calculating the layout of reinforced concrete lintels over door and window openings in brickwork.
You will only need four parameters that you know well:
– width of the opening to be closed;
– type of wall brick (silicate or ceramic);
– whether the wall is load-bearing (whether the floor slabs rest on it).
Four simple steps:
- 2010 — 2021
- M-ZhBI LLC "KELLE"
- Legal Disclaimer
Order now
Prefabricated concrete lintels
Since a brick lintel is a rather complex architectural element from a structural point of view, a beginner is unlikely to be able to make it correctly with his own hands right away. They are installed only over openings not exceeding two meters in width, and on walls that do not bear loads from the floors - after all, in terms of bending strength, they cannot compete with reinforced concrete lintels. Therefore, in private construction almost everywhere, even on narrow openings, they are used.
The assortment of most reinforced concrete factories includes lintels for brick walls, manufactured according to standard 948, in force since 1984. This GOST regulates the production of heavy concrete lintels specially designed for brick buildings - and not only residential, but also for any other purpose.
They can also be used for installation in openings of walls built from stones of natural and artificial origin. The category of artificial stones includes, in fact, the brick itself, as well as all kinds of small-format blocks made of ash or autoclaved concrete.
Types and parameters
There are four types of lintels for such walls, and they differ in shape and size. For clarity, let’s present information arranged in the form of a table about what they look like and in what situations they are used.
| Product appearance | Purpose, dimensions |
| This type of lintel resembles the shape of a wooden beam. Its cross-section may be square, but if it is rectangular, then the height is greater than the width - for example: b-120 mm, h-220 mm. That is, in the design position the block should stand on the edge. The only option where the size b is greater than h is 120 * 65 mm. But it is only used on non-load-bearing walls. There are a lot of length variations: starting from 1030 mm and ending with 5960 mm. The maximum width of PB type lintels is 250 mm - which means they are used only in cases where the wall thickness does not exceed the length of one brick. |
| Lintels of this type are intended for walls whose thickness starts from 1½ bricks. They are always mounted flat, and accordingly, their width is greater than their height. In general, there are only 2 options for width: 380 mm and 510 mm. Height can be 65; 140 and 220 mm. Maximum length – 2980 mm. |
| Here we see that, unlike the two previous options, the cross-section of the lintel-beam is not rectangular, but stepped. The protruding shelf is needed so that the floor slab can rest on it. The total cross-sectional width is 250; 380 or 510 mm - according to the thickness of the brick walls. The height of the lintel and the height of the shelf, as well as their proportions, vary significantly. Product length is minimum 1550 mm, maximum 5950 mm. |
| In terms of configuration, the façade type lintel is very similar to the PG. The only difference between them is that the shelf has recesses at its ends. The drawing shows a top and end view. It shows that the shelf is shorter than the product itself on each side by the amount of “a”. Such a lintel, mounted on the wall, is visible from the facade - hence the name. A shortened shelf is needed so that it can cover the opening with a quarter. |
Note! Bar and slab lintels are interchangeable. Where, for example, you need one 2PP17-5 slab, the size of which is 380*140*1680 mm, you can use three 2PB17-2 bars. They have the same height and length, only the width differs: 120 mm. Of course, the price of one larger product is lower than the total cost of three smaller pieces. But there are all sorts of situations - for example: the necessary slab-type jumpers are not available.
Nuances of installing concrete lintels
The technology for installing prefabricated reinforced concrete products is extremely simple, and therefore such lintels over windows can be seen much more often than any others. To install them, a ledge at least 25 cm wide must be provided in the wall on each side of the opening. That is, the length of the jumper should always exceed its width by half a meter.
All that is needed for installation is a truck crane that will lift a concrete beam or slab and lower it onto a support footing in the wall. On it, as when laying bricks, mortar is spread before installing the lintel. The horizontal position of the structure is verified by a level along the bottom edge.
Construction of a monolithic lintel
Sometimes the prefabricated version cannot be selected according to the width of the opening, and for walls of 2.5 bricks, ready-made concrete lintels are not produced at all. In such cases, formwork is installed over the openings, a frame is knitted from reinforcement, and the lintels are poured in a monolithic manner. How this looks can be clearly seen in the example presented above. The conventional removable formwork is shown here, but there are other options.
Trough expanded clay concrete block for lintel construction
For example, to fill a monolithic lintel, you can use concrete or ceramic U-blocks, which are used as permanent formwork. In all respects, they correspond to a conventional lintel, but have a cavity in which reinforcement is laid and concrete is poured.
Video
For information on pouring reinforced concrete lintels in practice, watch the following video:
Jumper Installation Using U-Blocks
Scheme for manufacturing a monolithic lintel Reinforcement frame for a window lintel Prepared formwork
Lintel after pouring concrete Removing formwork
Metal jumpers
Sometimes it is much easier and cheaper to install a metal lintel rather than a reinforced concrete one. For example, if it is a doorway or a window of small width. When the walls are not thick, or it is just brick cladding, one or two channels, or corners with a wide shelf, are more than enough.
Steel lintels in brickwork
Take, for example, the frame-brick house that we see in the photo above. Here the masonry does not bear the loads from the weight of the building - they fall on the frame, the cells of which are filled with brick.
Here, a reinforced concrete lintel is of no use at all, and certainly no one will lay them out of brick in a multi-storey building. This takes too much time and, moreover, requires the involvement of masons with higher qualifications.
Corner lintel in facing masonry
The advantage of jumpers made of rolled metal is that they are light in weight, cost, and you can always cut them to the length you need. And one more thing: you can block the opening with rolled metal in cases where no other lintel can be installed. For example: a new opening is cut into the wall of an existing building, or an old opening is expanded.
Reinforcing the opening with I-beams
Important! Let us draw your attention to the fact that metal lintels are not suitable for walls on which slab floors rest. There should only be reinforced concrete structures. Otherwise, lintels in brick walls made from rolled metal are a very convenient and practical solution.
Since metal tends to bend under heavy load, and the masonry that will be above the pier is very heavy, supports are provided for the lintels. The support posts are removed when the mortar gains full strength, and the masonry itself can bear its own weight.
The selection of rolled metal for lintels in projects is carried out on the basis of calculation, but private traders working “by eye” should remember that a safety margin never hurts.
Metal jumper device
The advantage of prefabricated jumpers is the speed of installation, ease of selection and reliability.
When it is not possible to install prefabricated jumpers, you can install metal ones. The brickwork holds its own weight well after the mortar has gained strength. Of course, this is the case if there is no load from the ceiling and the window width is moderate. But until the mortar hardens and gains strength, the brickwork above the opening needs support. The advantage of prefabricated jumpers is the speed of installation, ease of selection and reliability. There is no need to calculate. But they, as we have already said, are produced only in factory conditions and are very heavy. For monolithic reinforced concrete, it is necessary to carry out calculations, selection of height and reinforcement. It is made more difficult, using formwork. But installation can be done directly at the construction site. Well, you can install jumpers from rolled metal profiles, such as corners, channels or I-beams.
when selecting metal elements, it is necessary to make a calculation so that the lintel does not deflect more than permissible, and to determine the required strength of the selected metal elements. In this case, the calculation is made according to the following conditions:
strength is determined by the formula,
Mr = 1.12 *W *R,
where Мр – depends on the load and length of the jumper, as well as the reliability factor;
W is the resistance of the metal element, which is taken from reference books. If the jumpers are made up of 2 angles or 2 channels, then the moment of resistance of the composite element is equal to the sum of each of the elements of the moments of resistance;
R – steel resistance.
deflection is determined by the formula:
Mn * L/(10EI) = 1/200,
where Mn is the standard moment, depending on the load and length of the jumper;
L – design length, which is equal to the sum of the clear width on a third of each side of the lintel of the supporting length;
I – moment of inertia;
E – elastic modulus of steel;
1/200 – maximum permissible deflection.
Brick lintels
Brick lintels are not only constructive, but also an interesting architectural element of the building. We have already said that they can only be used where there is no support for floor slabs. As for openings more than two meters wide, where brick lintels are usually not made, there is an excellent way out of the situation.
Hanging consoles with clamps
Not so long ago, metal consoles for installing brick lintels appeared on the domestic building materials market. You can see what they look like in the photo above. Consoles are usually used when facing a building with brick.
They are mounted to the main wall at the top of the opening, and connected to each other by a shelf. Clamps hang from it, which are placed in the vertical seams between the bricks, and actually reinforce the entire structure. Consoles increase the strength of the lintel and take on the weight of the overlying masonry, which allows you to cover an opening of any width.
Wide opening covered with bricks on hinged consoles
This is still a new technology, and we think that in small cities and towns you won’t always find such consoles. Therefore, no one has yet canceled the traditional options for installing brick lintels.
Brick lintel designs
There are only four options for brick lintels, differing in shape. Among them are ordinary and arched lintels, among which wedge, beam and vaulted ones are distinguished. The construction of ordinary and arched structures has fundamental differences.
The main types of brick lintels: 1-row, 2-vault, 3-vault, 4-vault
Features of ordinary jumpers
The simplest ones structurally are ordinary lintels. They are laid out from a single solid brick - sometimes five or six horizontal rows high. To install such a lintel, it is necessary to construct formwork supported by temporary racks.
Ordinary lintel on a narrow opening
It looks something like this. A layer of mortar is laid out at the bottom of the formwork and three reinforcement bars with a diameter of 6 mm are embedded in it. The length of the rods should be such that it is possible to leave free ends. This is necessary so that they can go around the nearest bricks in the opening.
Arrangement of an ordinary lintel in the formwork
As in the case of hanging consoles, for this you can purchase a ready-made lintel reinforcement system. It consists of frames, reinforcing rods and connecting parts with triangular teeth bent at 45 degrees. They are arranged in a checkerboard pattern, which makes it possible to properly fix the rod.
BAUT lintel reinforcement system
The fittings themselves are galvanized, which eliminates the possibility of metal corrosion. The frames are designed to allow you to expand the reinforced area at your discretion - this already depends on the thickness of the wall masonry.
Brick arches in the opening
This type of lintel is interesting because it is made of wedge-shaped brick. That is, in cross-section it is not a rectangle, but a trapezoid. You can see what it looks like and what its dimensions are in the presented photo.
There are no special dimensional variations here - it only happens that the width of the narrower side is not 45, but 55 mm. As you can see, wedge brick differs from regular brick in almost all respects.
Shape and dimensions of wedge brick
They also lay it out on the formwork - only this is not a straight structure, but a curved template, thanks to which the lintel will take the given shape. The bricks are laid according to the markings, on a narrow end. Marking according to the template is done in order to calculate the number of wedges so that there is an odd number of them.
Round arch above the window
Naturally, the thickness of the seams must be taken into account. They come in different thicknesses: 0.5 cm at the bottom, 2.5 cm at the top. Laying the bricks begins from the edges of the lintel towards the center, with a slight slope to create a spacer. Thanks to the wedge-shaped shape of the brick, it is very convenient to lay out arches of various types.
Since when laying them the brick is positioned vertically, the rows in the masonry are not counted as usual, but horizontally. An odd number of elements is needed for symmetry: there are identical arcs on the sides - and one central (lock) wedge.
Arched lintels, coupled with appropriate framing, unusually decorate the façade
It is very important that when laying the masonry, the seams are filled completely, otherwise elements in the lintel may shift, which will greatly reduce the strength of the structure. Finally, we note that for high-quality construction of brick lintels you need not just instructions in theory, but a good master class.
Source
Preparing the box
Manufacturing of formwork
Work on arranging a lintel begins with the manufacture of a wooden frame (box) used to pour the concrete mixture and obtain a building element of a given shape. To install such a box, you will need one bottom and two side wooden panels, from which you can subsequently assemble the formwork.
The linear dimensions of the finished panels must correspond to the dimensions of the window opening, and the side panels must cover it both in height and width. The bottom shield is made exactly to the size of the opening being closed. In the sides of the formwork, holes are prepared in advance for the binding wire, through which the panels will be held in a given position. The bottom and side surfaces of the boards are then lined with polyethylene film, which is attached to the formwork using glass nails.
Laying reinforcement
- The assembly of the box usually begins with the installation of the lower shield, which is carefully adjusted both in width and length to the dimensions of the window opening. The correctness of its horizontal installation is controlled using a building level, after which several supports are installed under this shield (taking into account maintaining the leveled position).
- Side shields are placed in a certain sequence; in this case, one of them is first fixed on the wall (using self-tapping screws, for example) and only then fixed on the already mounted lower panel. Note that for walls made of silicate or gas silicate blocks, this task is significantly simplified, since the panels can be fixed to their surface using ordinary nails.
- The second side panel is also fixed first on the wall, and then attached to the bottom of the box using self-tapping screws. When securing the formwork, you should not skimp on self-tapping screws, since when dismantling the structure you can unscrew all the fasteners and use them for other purposes.
- To avoid the “collapse” of the panels under the pressure of the concrete solution, the side walls of the structure are fastened together with binding wire. Such wire (pre-cut into pieces) is threaded in a double ring into previously prepared holes in the shields. After this, a suitable sized reinforcing rod is inserted in the center of the twist, with which it is tightened.
- Then the ready-made reinforcing mesh is placed into the formwork. It is placed in such a way that the reinforcement bars do not touch the walls of the box; At the same time, small pebbles are placed under its lower row.
To fill homemade lintels, it is best to use concrete mixed with fine gravel.
