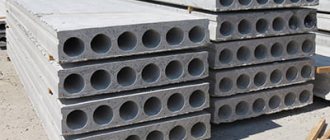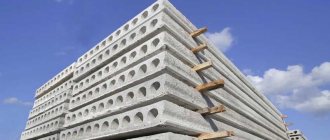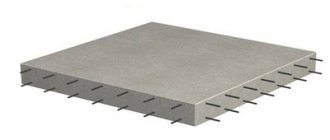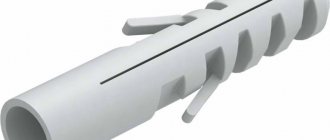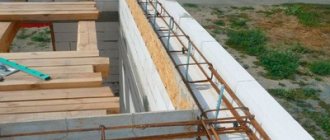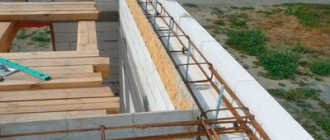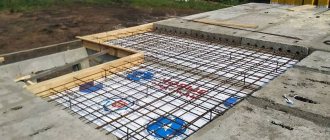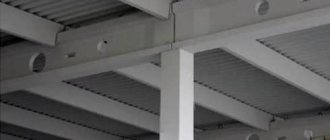When constructing industrial and residential buildings, reinforced concrete floor slabs are used as load-bearing and floor-separating elements.
The main parameters for their selection are the width and length of the structure.
In the article we will look at what standard sizes of floor slabs there are, what the parameters depend on, why it is important to determine correctly and how much is the average price on the market.
Concept
The hollow floor is a reinforced concrete slab with a standard thickness of 22 cm, the diameter of the voids is 15.9 cm. The voids are longitudinal cylindrical, round (tubular) cavities that run across the inside of the product.
The main function of voids is to reduce the weight of the structure, which makes it possible:
- install reinforced concrete slabs without installing a concrete screed;
- facilitate the procedure for transporting and installing products;
- reduce the consumption of reinforcement and concrete;
- reduce the load on the foundation and load-bearing walls.
Other advantages of using round-hollow slabs include:
- high levels of heat and sound insulation in the room;
- the ability to carry out construction in earthquake-prone areas;
- reduction of time and costs for finishing, since the cavities allow the necessary engineering communications to be carried out.
The dimensions of hollow-core structures are subject to EMC, a unified modular system used in the construction industry. Thanks to this system, it is possible to achieve certain tasks:
- Unification. Uniformity of elements is achieved by limiting the possible standard sizes of parts.
- Typing. The most economical ones are selected from among the standardized products. The result of typification is the development of a single assortment, the basis of which is the M module, equal to 10 cm. An enlarged module can be used - 2M, 6M, 12M, 30M, and so on.
- Standardization. Typed parts become samples from which elements for sale are manufactured.
The main goal of EMC is to reduce the cost and simplify the construction process.
Materials
The choice of material for the cellar also depends on the groundwater level. In a dry place, you can build from whatever you want - any material suitable for these purposes: impregnated wood, brick, concrete, building blocks.
If the water is close to the surface, it is necessary that the material is not afraid of moisture, has low hygroscopicity (preferably close to zero) or has the ability to significantly reduce it. But, in general, only concrete and metal meet these requirements. Concrete is preferable - it is definitely not afraid of getting wet, it does not absorb water very much, although it can conduct it through capillaries. The good thing about concrete is that there are various ways to make it virtually impermeable to water in any form:
Install a vapor barrier on the studs and insulation. In basements that happen to be dry, a polyethylene vapor barrier is suitable. However, if you have any doubts or there is a risk of damp in the basement, there are two alternative methods that may be better suited.
The first alternative method is to use polyamide sheet material, a breathable membrane, also known as nylon-6 vapor retarder film or smart barrier. When installed on the warm side of an exterior wall, the smart barrier has a water vapor permeability that changes with the conditions inside the wall. If the relative humidity in the wall cavity increases, the Smart Barrier will allow the wall to dry out toward the interior, unlike other sheet-type vapor barriers.
- Additives are additives that give concrete certain properties. There are also additives that make it practically non-conductive and non-absorbent of water.
- Hygroscopicity can be reduced by vibrating the concrete during laying (there are special vibrators for concrete). Due to the compaction of the structure, its density becomes significantly higher, and its hygroscopicity decreases.
- Treatment with deep penetration impregnations. For concrete, cement-based compositions containing polymers are used. Polymers block capillaries through which water leaks. Double treatment allows you to reduce the amount of moisture seeping through the concrete by 6-8 times.
- Rubber paint. It is used for swimming pools, but in extreme cases it can help prevent moisture from entering the cellar.
All of these products in combination, or one or two to choose from, will help keep the cellar dry even in areas with high groundwater levels.
We use prefabricated monolithic slabs
If you use a smart barrier, carefully follow the manufacturer's instructions and installation requirements, although its application is similar to polyethylene sheeting with a few important exceptions. Leave enough of either polyethylene or smart barrier at the top to connect to the air barrier in the pool space. Seal all edges, seams and penetrations with acoustic sealant or other approved materials. All seams should overlap over the stud and be sealed with a continuous bead of caulk that runs between the layers of material at the mating joints.
You can also build a cellar on high groundwater from metal. A sealed box of the required size is prepared, and spacers are welded to the bottom and walls. This metal box is treated on the outside with an anti-corrosion compound (several times) and buried in the ground. If the seams are made well, water will not leak out, but there is another problem - if there is a large amount of water, this box can be pushed to the surface. To prevent this from happening, spacers are welded, but they only help up to a certain pressure created by the water. It may well happen that such a cellar will “pop up”.
Attach the barrier to the pin using a bead of caulk. The second alternative method is to use an air and vapor barrier system known as the airtight drywall approach. Attention to detail is critical. Frame of airtight boxes for laying plumbing, plumbing and drain pipe with gasket on the face of the box and sealing of pipes. Use special airtight electrical switches and plugs that include gasketing on the face of the box and sealing all wires. Do not run wiring or plumbing from exterior walls into interior walls unless all openings are sealed. Air seal all window and door frames using expanding foam and appropriate caulking. Install foam pads and cover the top edge of the top slab and all other framing members that are in direct contact with the floors, slab, interior walls, and ceiling. Air seal all edges and perforations of obstacles such as stairs that face an exterior wall. Frame and air seal separately any electrical panels that are not surface mounted, then seal all penetrations. Be sure to insulate and seal the seam space before attaching the trim surface. This area is particularly susceptible to air leakage and should be properly sealed and insulated as part of any foundation upgrade. The finish should include a vapor-proof primer or paint. This method involves gluing a rigid insulation board onto a foundation wall and then covering it with a framed wall incorporating batt insulation.
A metal cellar will not leak, but it may “float”
When building a cellar with a high groundwater level, ceramic bricks are still acceptable. But over time, it crumbles from water, although it is possible to significantly reduce its hygroscopicity - treat it several times with the same deep penetration impregnation. And yet, brick in high water is only a last resort.
The result of this is higher insulation values with less loss of internal space, a very good reduction in thermal bridge and no need for an additional moisture barrier. It works best if the basement wall is level and vertical, as the board is quite rigid.
Follow the instructions required in Section 1, How to Insulate Inside a Basement Using Only Rigid Board Insulation. If any mold were to develop behind the insulation, it would be contained. Special mechanical fasteners can be used if you have adhesive sensitivity. Install the insulation tightly to prevent air circulation around the edges.
Standard parameters of hollow-core panels
The marking of hollow core floor panels is regulated:
- GOST 9561;
- GOST 26434.
Standard sizes of reinforced concrete structures with cavities are presented in the table below.
| Product brand | Length, mm | Width, mm | Height, mm | Design loads, kgf/m2 | Concrete class |
| PC 24-12-8 | 2380 | 1190 | 220 | 800 | B15 |
| PC 24-15-8 | 2380 | 1490 | 220 | 800 | B15 |
| PC 26.5 -12-8 | 2650 | 1190 | 220 | 800 | B15 |
| PC 26.5-15-8 | 2650 | 1490 | 220 | 800 | B15 |
| PC 27-12-8 | 2680 | 1190 | 220 | 800 | B15 |
| PC 27-15-8 | 2680 | 1490 | 220 | 800 | B15 |
| PC 30-12-8 | 2980 | 1190 | 220 | 800 | B15 |
| PC 30-15-8 | 2980 | 1490 | 220 | 800 | B15 |
| PC 36-12-8 | 3580 | 1190 | 220 | 800 | B15 |
| PC 36-15-8 | 3580 | 1490 | 220 | 800 | B15 |
| PC 42-12-8 | 4180 | 1190 | 220 | 800 | B15 |
| PC 42 -15-8 | 4180 | 1490 | 220 | 800 | B15 |
| PC 48-12-8 | 4780 | 1190 | 220 | 800 | B15 |
| PC 48-15-8 | 4780 | 1490 | 220 | 800 | B15 |
| PC 51-12-8 | 5080 | 1190 | 220 | 800 | B15 |
| PC 51-15-8 | 5080 | 1490 | 220 | 800 | B15 |
| PC 54-12-8 | 5380 | 1190 | 220 | 800 | B15 |
| PC 54-15-8 | 5380 | 1490 | 220 | 800 | B15 |
| PC 56.5-12-8 (9) | 5650 | 1190 | 220 | 800 (900) | IN 20 |
| PC 56.5-15-8 (9) | 5650 | 1490 | 220 | 800(900) | IN 20 |
| PC 60-12-8 | 5980 | 1190 | 220 | 800 | B15 |
| PC 60-15-8 | 5980 | 1490 | 220 | 800 | B15 |
| PC 63-12-8 | 6280 | 1190 | 220 | 800 | B15 |
| PC 63-15-8 | 6280 | 1490 | 220 | 800 | B15 |
| PC 68.5 -12-8 | 6850 | 1190 | 220 | 800 | B25 |
| PC 68.5-15-8 | 6850 | 1490 | 220 | 800 | B30 |
| PC 72-12-8 | 7280 | 1190 | 220 | 800 | B25 |
| PC 72-15-8 | 7280 | 1490 | 220 | 800 | B25 |
| PC 90-12-8 | 8980 | 1190 | 220 | 800 | B30 |
| PC 90-15-8 | 8980 | 1490 | 220 | 800 | B30 |
The dimensions of structures also depend on the types of building, floor, and type of voids.
By building type
When constructing structures in the housing sector, lightweight floor slabs are most often used. Common lengths are 3 and 6 meters (according to the width of the room). The width of the structure can reach 1.5 meters.
In industrial construction, the length of floors can reach 9 meters.
By type of overlap
Width is marked:
PC-10. The design has a width of 1 m. It is used in the construction of basement floors in small buildings.- PC-12. The product is 1.2 m wide. It is used for arranging interfloor ceilings in private houses.
- PC-15. Slab, 1.5 m wide. Used as a floor in the construction of large buildings.
By the type of voids
Hollow-core floor slabs are either formwork (PC) or formless (PB). The width of the products ranges from 1 to 1.8 m. Standard thickness is 16, 22, 30 cm. The length of the element varies from 1.7 to 9 m.
Hollow core slabs. Types, sizes, installation methods.
Basalt slabs, mineral wool, expanded polystyrene or ecowool are installed as insulation between the beams. You can also use polyurethane. In this case, it plays the role of a soundproofing device. Mineral wool/basalt also acts as a sound absorber. This material, firstly, does not burn, and secondly, it is less toxic and more environmentally friendly.
The procedure for installing the ceiling on wooden beams:
1) first install wooden beams.
In brick and monolithic buildings, beams are laid in “nest” walls left when the walls are poured or laid. When installing in brick walls, it is necessary to take into account the size of the floor beam. In chopped walls, beams are attached to special elements - “sledges”, which prevents the floor structure from moving when the building shrinks.
2) the bottom layer on the beams is arranged by attaching boards;
3) insulation and vapor barrier are installed;
4) then the boards of the top layer of the floor structure are laid.
The role of rigidity in such a ceiling is played by the sheathing (that is, OSB boards), which is glued between the beams. OSB boards can be used as cladding. The structural elements are glued together using a special glue for wooden elements that operate under heavy loads. Before constructing the floor during the design process, it is necessary to select the cross-sectional dimensions of the I-beams, determine the load-bearing capacity taking into account the action of various loads, and correctly select the appropriate supports and fastenings.
I-beams have many positive qualities that make this material stand out from the rest.
Advantages of wooden I-beams:
1) high load-bearing capacity.
This is facilitated by the presence of an I-section, which has increased performance compared to a rectangular or round section. In addition, I-beams can have a variety of sizes, which makes it possible to choose the optimal length for covering a large span. Long-term operation and heavy load on the I-beams do not lead to changes in geometric parameters, and also do not cause deformation and cracking, which significantly extends the service life of the structure itself.
2) simple and quick installation.
Thanks to the special design of the product and its low weight, installation work can be carried out quickly and easily without the use of installation cranes. The weight of I-beams is significantly less than that of a reinforced concrete structure, so the work is much cheaper and easier.
3) high thermal insulation properties. Compared to reinforced concrete products, wooden structures retain heat and prevent the penetration of cold.
4) Insulating properties: Since wooden structures are good insulating materials, they prevent excessive heating and cooling.
5) Durability: Wood floors generally improve their grace with age. Wood structures can also last a lifetime and have a long shelf life, making them a more durable option. In case of minor damage, it can be easily repaired without special costs.
 environmental friendliness
environmental friendliness
9) convenient laying of utilities.
average price
The price for hollow-core floor blocks varies, depending on :
- type of design;
- parameters.
The average cost for hollow core floors is presented in the tables.
Prices for PC and 22 cm high:
| Options | Average cost, rub. |
| 1780x990x220 | 3100 |
| 2080x990x220 | 3580 |
| 2580x990x220 | 4150 |
| 3180x1490x220 | 7050 |
| 3780x1190x220 | 7200 |
| 5380x990x220 | 7800 |
| 7180x1490x220 | 17350 |
Lightweight floor slabs, depending on their dimensions, also have different prices:
| Options | Average cost, rub. |
| 1580x990x160 | 2173 |
| 1780x1190x160 | 2584 |
| 1780x1490x160 | 3294 |
| 2080x1490x160 | 3812 |
| 2980x990x160 | 3257 |
Main types of markings: what data can be learned from the name
The standard marking of floor slabs, regardless of the type, has the following meanings:
- letters indicate the type of product and design features;
- numbers indicate length and width, height is considered a relatively constant value and is not used in marking;
- load-bearing capacity, where the unit of value corresponds to a withstand load of 100 kg/m²;
- The class of reinforcement used is usually indicated at the very end.
Sometimes the marking also contains additional values, such as resistance to aggressive environments, seismic influence, and temperature changes. You can also find a value indicating the number of voids in the panels. Using an example, you can consider the decoding of the marking of the hollow product PC 23.15-8:
From the marking you can find out the type of slab, dimensions, load-bearing capacity and class of application
- The abbreviation PC means that the ceiling is made by pouring into finished formwork, and the slab has round cavities.
- 23 – indicates the length in decimeters, which is most often rounded up.
- 15 – rounded slab width 14.9 dm.
- 8 – value indicating the load-bearing capacity of the hollow block, which corresponds to 800 kg/m².
The designation for the ceiling PB 72.15-12.5 is deciphered in a similar way:
- PB - these letters mark a product made using the formless method. The abbreviation also means that it is a plate with cylindrical cavities.
- 72 – rounded length value 71.8 dm.
- 15 – width parameter.
- 12.5 is a coefficient indicating the load-bearing capacity of the product, which corresponds to a value of 1250 kg/m².
