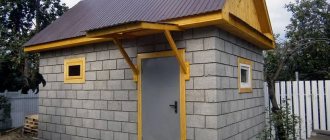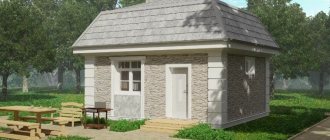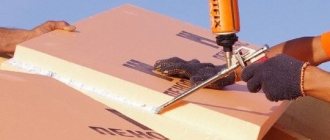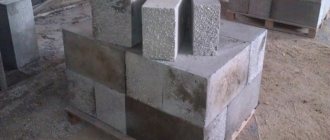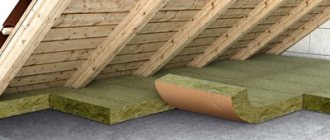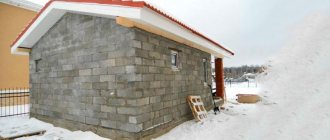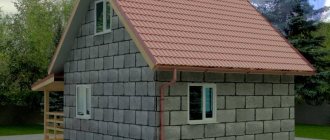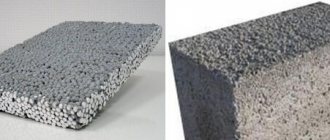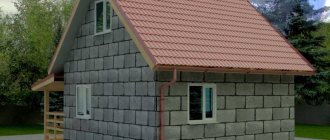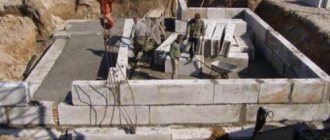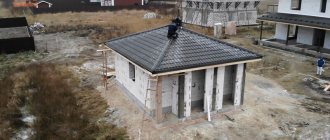Polystyrene concrete blocks are used for the construction of residential buildings, as well as for the construction of outbuildings.
The use of this material has been successful in the construction of garages and bathhouses. To build a bathhouse from polystyrene concrete stone, you need to calculate all the consumables in advance, as well as prepare a project.
An important stage of preparation will be the study of all the pros and cons of such construction.
How to build
Of course, polystyrene concrete is not ideal either.
And when building a bathhouse from such a material, its disadvantages must also be taken into account. For example, porosity. Polystyrene concrete is fire-resistant and frost-resistant, and can also withstand temperature fluctuations from -60 to 70 °C. So during construction, the bathhouse needs to provide additional vapor barrier and thermal insulation. Another slippery point is the seams between the blocks. Here, unfortunately, savings will be disastrous. If you fasten blocks with cement, there is a risk of cold bridges forming, which can ultimately lead to cracks. It is better to use special glue instead of cement mortar, but it will cost more.
Also, the walls will need external protection, since polystyrene concrete granules can be destroyed under the influence of ultraviolet radiation, and the cement included in the building material can erode over time. In addition, a bathhouse must have breathable plaster or a ventilated façade. If you are building a bathhouse where earthquakes occur, then take care of reinforced masonry and strengthening door and window openings.
In general, a bathhouse built from polystyrene concrete costs about 100,000 rubles. But spare no effort and time for consultations and assistance from competent specialists!
To build baths, in addition to traditional wood, you can use various types of other building materials. Many are beginning to wonder what can be used to ensure maximum quality. One such option is polystyrene concrete, which is quite common in construction. It has its own characteristics, advantages and disadvantages, which you need to familiarize yourself with in order to know in advance about all the nuances. This article will help dispel all your doubts.
Is it possible to build?
Before building a bathhouse from polystyrene and concrete blocks, it is recommended to study the issue of relevance. Cases when construction is preferable :
- simultaneous construction of a house from the same material is taking place on the site;
- the goal is to build a warm room;
- I want to save money on materials.
If a residential building made of polystyrene concrete blocks is being built on the site at the same time, then it will be profitable to immediately build a bathhouse from this material. The owner will not have to spend additional money on transporting the stone, since it will be delivered in a total volume on one truck. You also won’t have to pay a second time to unload the goods.
Polystyrene concrete blocks have a low thermal conductivity coefficient , which means that the bathhouse will be warm inside.
If this is the indicator that is set as the goal, then this option is preferable. Blocks allow you to save on construction due to the fact that the volume of purchased materials is reduced.
If the wall thickness is 300 mm, then you can use a wide edge of stone for this.
It is not recommended to build a bathhouse from polystyrene concrete if the estimate does not include funds for finishing. Stone is susceptible to ultraviolet radiation , and in regions where sunny days occupy most of the year, such exposure will not benefit the house.
What polystyrene concrete blocks are suitable?
When choosing a material for building a sauna, you should pay attention to the density, strength class, size and thermal conductivity of polystyrene concrete blocks. Also, the frost resistance indicator plays an important role. It is recommended to select blocks according to the following parameters:
- dimensions 600x300x250 mm;
- density – D400-D600;
- strength class: B2;
- thermal conductivity coefficient - 0.105-0.135 W/mºC;
- frost resistance - F75-F100.
Since the material is not able to absorb water (this figure is only 4%) , it can be confidently used for the construction of a bathhouse. Density from 400 to 600 just indicates that the material is structural and thermal insulating, that is, universal. It is great for building bath walls. In terms of strength class, the stone must be no lower than B2, although this value is determined based on the height of the future wall.
Bathhouse made of polystyrene concrete. What are the advantages of this material?
The lightness of polystyrene concrete blocks reduces the load on the foundation and also allows workers to lift them manually, saving money on special lifting equipment, as well as time on building walls. The low thermal conductivity of PSB blocks allows you to retain heat in the room, which is of utmost importance for a bathhouse. Also, this property of polystyrene concrete allows you to build a warm bath with a wall thickness of only 0.3 m, reducing the volume of materials compared to analogues, and, accordingly, costs.
Another key advantage of polystyrene concrete wall blocks is low water absorption (up to 4%), which means high frost resistance (up to 100 cycles). It does not absorb water, preventing the appearance of all kinds of cracks and deformations. In addition, the use of polystyrene concrete blocks for the construction of walls will minimize shrinkage (no more than 1 mm/m), and also protect the house from rotting and mold.
An important parameter of polystyrene concrete is its fire resistance. The fire safety of erected buildings is comparable to the fire resistance of brick and concrete structures. Among other things, this building material is completely non-toxic - in terms of safety it is as close as possible to wood.
From the table below we see that in all main technical indicators the PSB block is superior to its main competitors and is an ideal building material for a bathhouse. Also, its affordable price allows you to save a significant amount on the cost of materials.
Savings in numbers
Let's see how much you can save on building a bathhouse if you build it from PSB blocks. To do this, consider a bathhouse 3 by 4 meters long and wide and 2.5 meters high.
Let's calculate the costs of constructing external walls, provided that we build a wall 0.3 meters thick.
First, let's calculate the total area of the walls: S=35m2
Then the volume of materials, taking into account the width of the wall: V = 10.5 m 3
For heat and vapor barrier we will use foil insulation (roll 30m2-950r.).
Foam concrete will require additional insulation - a mini-slab (1200 * 600 * 50mm), since foam blocks have the highest thermal conductivity among all materials, and accordingly a building made from them will be cooler.
Thus, we see that savings when using our material compared to other materials for baths range from 9 to 45 thousand rubles.
Obviously, it is most profitable to build a bathhouse from polystyrene concrete. So, we see that in addition to the fact that the PSB block is superior to analogues in properties that are most important for the construction of baths, it is also cheaper! Is it worth it after this to think about what material to choose for the bath?
How to make a project?
To make a bathhouse construction project, you can contact the appropriate company or try to do it yourself. Things to consider when designing:
- choose a construction site;
- develop planning solutions;
- draw a plan;
- coordinate it with the relevant organizations.
For construction, it is better to choose a hill near a reservoir , but if there is none, then the bathhouse must be built at a distance of at least 1 meter from the boundaries of the site, and also at least 5-6 meters from other buildings. The layout should include a vestibule, a dressing room, a washing room and a steam room. You can also make a rest room. You can develop a plan manually with a pencil on a piece of paper or use special programs on a computer.
We build a bathhouse from foam blocks - laying the floor
Where a place is planned for a washing room and steam room, the soil should be removed with a slope of 5-10 degrees towards the drain, and covered with a 5-10 cm layer of crushed stone on top. The reinforced mesh layer should be filled with concrete on top and beams (floor joists) can be laid. , pre-treated with an antiseptic against rotting. Then a finished floor is laid from planed boards, and a plinth is nailed around the perimeter.
Let's move on to insulating the walls. To do this, use linden, larch or pine, attaching ready-made sheathing beams with basalt wool between them. The sink can be finished with ceramic tiles or PVC panels.
External finishing of walls made of foam block for a bath is carried out similarly to the internal one.
Stages:
- Using self-tapping screws, a wooden sheathing (50 mm thick) is attached to the blocks.
- In the middle of the sheathing slats, it is necessary to lay insulation (mineral wool, basalt or stone material, polystyrene foam, polystyrene).
- The top is covered with foil for vapor barrier.
- The last thing is finishing the sheathing. For this purpose, false timber, block house, lining, vinyl, ceramic or metal siding, as well as decorative brick are usually used.
After the construction of a bathhouse from foam blocks with your own hands from the foundation to the roof is completed, the stove is installed according to personal preferences and structural features. Its power should be 1 kW per 1 m³ of the steam room volume. The main thing is to put a protective heat-resistant screen between the stove and the wall, and route the chimney through a specially designated non-combustible outlet in the ceiling.
Calculation of the required volume
It is best to entrust the calculation of the required number of panels to a specialist. This is due to the fact that the thermal conductivity of the material, determined by the markings, directly affects the optimal wall thickness. At the same time, to carry out calculations of the wall pie, it will be necessary to use the λ indicators for each type of slab from the GOST tables.
After studying the tables, using the thermal conductivity coefficient, another K is determined - the thermal resistance of the structure. The formula used for this is:
The obtained value helps in determining the wall thickness and energy efficiency, the indicator of which will need to be multiplied with the area of the planned building, where all types of walls are taken into account, including partition walls.
In calculations when determining the area, in addition to thickness, important quantities are used: the length and width of the finished products. You can also use an online calculator.
It is especially worth paying attention to the packaging of products according to their nominal quantity. For convenience, many manufacturers indicate on packages (from 10 pcs.) approximate material consumption per 1 m3 and 1 m2
This greatly simplifies the calculations, since it will be possible to use only the main indicators and the planned area, which will need to be multiplied among themselves.
Bathhouse construction technology
Required tools and materials
- blocks;
- cement;
- sand;
- level;
- cord;
- rubber mallet;
- trowel or plane;
- glue;
- Master OK;
- spatula comb;
- brush.
Before starting to lay the first row of blocks, it is recommended to prepare the base. In order to level the surface, a solution based on cement and sand should be applied with a trowel or comb; the mixture is made in a ratio of 1:3. You should evaluate the evenness of the base using a level. The process of laying the products that make up the first row must be given special attention. The convenience of further work and the quality of construction will depend on how smoothly the masonry is done in the first row. Levelness should be checked using a cord and a level.
Scheme of laying walls made of cellular concrete blocks.
The horizontal alignment of the products that make up the first row must be done with a rubber mallet. If the first row of masonry creates a gap the size of which is less than the length of a standard block, an additional block should be made. When making a block, cutting the material should be done with a hacksaw designed for blocks; you can use a hand or electric saw. The sawn base should be leveled. For these works, as a rule, a grater or plane is used. The ends of such a block should be completely coated with glue during installation. For installation, glue is used, bringing it to the appropriate consistency; for optimal density, you should use the consistency of thick sour cream. The adhesive solution is applied with a trowel; the width of the tool should be equal to the width of the masonry. After the glue has been applied, it should be leveled with a spatula comb. Small fragments and dust remaining after leveling should be swept away with a brush.
A warm home with dozens of advantages
We have already mentioned excellent thermal insulation properties. This is perhaps one of the warmest concretes currently available. Thanks to granules of excellent insulating foam, polystyrene concrete is even warmer than wood, therefore it provides significant savings on heating in the cold season and creates a special comfortable microclimate in the summer
And, importantly, the stability in the thermal conductivity of polystyrene concrete is ensured by the high moisture resistance of this material
What does it mean?
Imagine warm and dry clothes that you are wearing on a cool autumn day. Now imagine that it starts to rain. If your clothes are moisture resistant, they will not get wet. And if your clothes are soaked with water, then you immediately begin to freeze. This happens because water is a strong conductor of cold. Thus, in relation to materials: if the material is moisture resistant, then its thermal conductivity (heat saving) parameters remain stable under any conditions. Polystyrene concrete is a moisture-resistant material; grade D-600 has a moisture absorption of no more than 8%.
High moisture resistance enhances another advantage of polystyrene concrete - its durability. It is known that any building material that is capable of absorbing moisture begins to rapidly deteriorate in winter, as water expands when it freezes. Therefore, the more moisture-resistant the material, the higher its durability. For example, aerated concrete has a moisture absorption rate of 40 to 60%.
The durability period is measured by such a parameter as the “Frost resistance grade”, this is the number of cycles of freezing and thawing of the material without loss of strength. For polystyrene concrete, the state standard specifies a frost resistance grade of F300. This means that polystyrene concrete can withstand 300 cycles of complete freezing and thawing without losing its strength characteristics. In central Russia there are about two cycles. Accordingly, the conditional durability of polystyrene concrete is 150 years.
In addition, the long list of excellent characteristics of polystyrene concrete includes: biostability (not susceptible to mold and mildew dangerous to humans), high noise insulation (will not let in sounds from the street, from neighboring rooms and bathrooms), good vapor permeability (the house “breathes” no worse than wooden), non-flammability and elasticity (does not crack when the house “shrinks” and weak earthquakes, that is, you don’t have to worry about the finishing). And the most prudent builder and future home owner will be pleased with the economics of construction using polystyrene concrete.
What is polystyrene concrete
Polystyrene concrete wall blocks
When creating this material, engineers were faced with the task of coming up with a building material for walls that, given a limited thickness, would not require additional insulation, and to make the highly flammable foam plastic safe in this regard. As a result, we got what we have.
The composition of polystyrene concrete includes: Portland cement, expanded polystyrene granules (also known as polystyrene foam), quartz sand, plasticizing additives to reduce the delamination of the mixture and increase its elasticity, as well as water. All together, this gives the material the following positive and negative properties (let's start with the first):
Low Density Polystyrene Concrete Building Blocks
The material can be operated at a very high temperature range. If we take into account possible changes on the entire planet, then we can say that it has no restrictions at all
Polystyrene concrete can withstand sudden changes very well, which is important. Humidity is also not a problem for polystyrene concrete. The presence of polymer granules in the structure greatly reduces the degree of absorption of the blocks, which is especially good for regions with high humidity. Due to the fact that moisture practically does not penetrate into the material, its frost resistance also increases.
Manufacturers claim that the material can withstand from 150 to 300 defrosting cycles, which, as you understand, is a lot. And what is important, this does not affect its thermal insulation characteristics in any way.
Polystyrene concrete wall blocks - material structure
Thermal insulation and sound insulation characteristics of expanded polystyrene concrete are at a very high level
What can I say, the creators managed to achieve the desired effect. Polystyrene concrete is lightweight, which makes it possible to lay a lightweight foundation under walls and ceilings, which is important for private low-rise construction, as it can significantly reduce material costs. You can buy the material in liquid form or prepare it yourself to pour it into the desired shapes. In this way, you can make ceilings and lintels over door and window openings - we’ll talk about this a little later. If desired, the building box can be made monolithic using the same liquid mixture - this construction technology is also gaining popularity today. Construction from such blocks is much faster than from brick, as they have large dimensions
We also remind you that the material is lightweight, which means you can do without large lifting equipment. The material is easily cut with a regular hacksaw, which allows you to fit parts quickly and accurately.
Construction from polystyrene concrete blocks - house from panels
The material has many advantages, but it is not without its disadvantages.
Among their total number, it is worth highlighting the most important:
Polystyrene itself is moisture and vapor proof. It gives the same property to walls with ceilings made from it. For this reason, moisture gradually begins to accumulate inside buildings, since it simply has nowhere to go. High humidity means a decrease in thermal insulation characteristics, disruption of the microclimate, as well as the possibility of mold appearing on the finish over time.
Filling the screed with liquid polystyrene concrete
Polystyrene concrete blocks are not as strong as expanded clay concrete and similar materials. However, in this regard, it is much better than gas blocks, which do not have filler at all. You can hang weights on polystyrene concrete walls, but it is still recommended to use special fasteners.
Dowel for polystyrene concrete blocks
- Polystyrene concrete is a new material, and, despite all the assurances of manufacturers, we can only judge its durability using certain forecasting systems. That is, there are no real examples, and there cannot be.
- There are also no accurate toxicity studies, since styrene is harmful and can be released into the surrounding air.
- The fire safety of polystyrene foam blocks has been established, but it is also known for certain that when heated strongly, the polymers in the composition begin to release toxic substances. At the same time, the strength of the material itself is greatly reduced, which means that if a fire occurs, but the building survives, it will still have to be dismantled.
Bottom line
After studying all the properties, positive and negative characteristics, everyone will be able to decide whether they should use polystyrene concrete in the construction of a bathhouse. Many are stopped by the presence of existing disadvantages, so they prefer to make a choice in favor of other, more proven, reliable materials. Most likely, this approach is more appropriate, since the risk of undesirable consequences is quite high.
Today, along with the traditional building material for Russia - wood, new materials are used. Among them, polystyrene concrete has already proven itself well. It is lightweight or cellular concrete filled with expanded polystyrene. Serves as a construction and thermal insulation material.
Project of a bathhouse made of polystyrene concrete with a tiled roof
Return to contents
Minuses
Like any building material, polystyrene concrete blocks have disadvantages, including:
Difficulty in fixing fasteners. They arise when it is necessary to introduce a dowel or anchor. Without additional concrete pouring, they simply will not hold. Therefore, you have to buy special fasteners and resort to strengthening the walls.
Low density of blocks, which negatively affects the process of installing windows and doors. During operation, they shrink and become loose, which requires additional reinforcement of the fittings. Poor adhesion of blocks to plaster. In order for it to hold firmly, the thickness of its layer should not be less than 15 mm on the outside of the building and 20 mm on the inside of the wall. Before applying it, the walls need additional treatment with compounds that improve adhesion. Sometimes, before finishing work, the surface is lightly sanded with sandpaper.
The shrinkage rate of polystyrene concrete blocks is higher than that of aerated concrete and foam concrete
Therefore, it is so important to choose blocks with an increased level of strength (structural elements) for the construction of load-bearing walls. Repairs begin only after the shrinkage of the walls is completed. Low fire resistance
Under the influence of high temperature, the filler of the blocks in the form of granules is destroyed, and the surrounding concrete loses its strength. As a result, after a fire, the property becomes uninhabitable. The need for timely exterior finishing. Although the blocks are warm, they absorb water, which, when frozen, destroys their structure. Over time, this leads to the appearance of cracks. That’s why it’s so important to carry out exterior finishing work. Low vapor permeability. The blocks do not “breathe”, which increases the level of humidity indoors. To solve this problem, additional ventilation shafts are installed.
flaws you didn't know about
Polystyrene concrete is a building material that is made from cement, foam balls, quartz sand and various additives. This material is not widely used, since there are much more negative opinions and properties of polystyrene concrete than advantages. Let's look at the disadvantages of the material in more detail.
Freeze and Thaw Cycle Limits
According to the developers, the number of freeze/thaw cycles is 100 times. In fact, it turns out that polystyrene concrete can withstand a maximum of 20 such cycles. In addition, foam balls gradually collapse under the influence of sunlight.
If the material is wet and then freezes and thaws, the blocks become brittle and chips and cracks appear. Because of this drawback, polystyrene concrete needs to be insulated from the outside, the facade of the block building must be plastered with a thick layer of plaster (at least 2 cm) and painted, which increases the cost of construction.
Low material density
One of the block materials is a foam ball. This material is flimsy, in addition, the balls fall out when cut, making low-density polystyrene concrete even less dense. The low density of polystyrene concrete blocks creates many problems during operation. On the one hand, this quality can provide good heat conservation, on the other hand, a structure made from this material is completely impractical. All fasteners (nails, anchors, dowels) integrated into the walls can be pulled out, so to speak, with bare hands. This is a significant disadvantage of polystyrene concrete when used in everyday life.
It is problematic to install doors in polystyrene concrete. During operation, the doors become loose within six months, regardless of the installation method.
The presence of foam balls and, as a consequence, low density give a high degree of shrinkage of a building made of this material - 1 mm/meter.
The low density of polystyrene concrete blocks also causes low thermal conductivity and vapor permeability of the walls. Thus, when building from blocks, it is necessary to take into account the need to install additional means of ventilation, as well as moisture removal. This significant drawback significantly increases the cost of constructing buildings made of polystyrene concrete.
Loading...
Other disadvantages of the material
- To ensure high-quality thermal insulation, the blocks must be laid precisely, with a joint width of 5-8 mm.
- Foam balls have low adhesion to concrete. They fall out from chips, therefore the strength and thermal insulation of the structure decreases every year, which is a significant drawback.
- When building with polystyrene concrete blocks, it is necessary to plaster with a thick layer not only the facade, but also the walls in the room. At the same time, plastering work is extremely difficult to carry out, since plaster does not adhere well to polystyrene concrete.
- The low fire resistance of the material (group G1) is considered a disadvantage. Polystyrene balls are destroyed at high temperatures, which means the concrete block becomes less strong and loses its thermal insulation properties. In order to avoid the destruction of granules, it is necessary to treat the walls of the building with special non-combustible materials.
- After production, the material must reach rest hardening within 28 days. Unfortunately, the buyer cannot be sure that such a procedure has been completed.
abisgroup.ru
Stages of bathhouse construction
- Make a simple strip foundation.
Dig a shallow trench (60 cm) around the perimeter. It is enough that its width is 30 cm. Take care of the sand base. Make markings. Use a level. Insert pins into the ground at the corners and along the perimeter in 1.9 m increments. Pull the cord and check how evenly the pins are positioned. Make a reinforcement frame and assemble the formwork. Ready-made strip foundation for a bathhouse made of blocks. Lay a receiver with sewerage in the foundation. Make a screed and fill it with concrete. The height of the foundation should be from 70 to 75 cm. Perform waterproofing. Ruberoid will protect the foundation from moisture better than other waterproofing materials. - Build walls from polystyrene concrete blocks.
The first row is laid on a solution of sand and cement. It is important to avoid any drops or protrusions. Using a level with a rubber hammer will help you achieve even masonry. A stretched cord between the corners of the room will make it easier to complete the task. The second row and subsequent ones are planted with special glue. The adhesive is diluted at the construction site. The mixture is prepared using a drill in a container. Step-by-step construction of a bathhouse made of polystyrene concrete When making openings for windows and doors, use additional elements. The walls of the bathhouse are erected in three rows of blocks. To make the structure strong, reinforcement is performed between the individual rows using a metal mesh. - Start building the roof for the bathhouse in three days.
This structure consists of a frame. Roofing material is attached to it. The roof consists of a truss, mauerlat, sheathing, and roofing. Installation of a gable roof frame for a bathhouse made of polystyrene concrete. Construction involves the construction of a straight chimney. It is necessary to isolate the chimney from the rest of the structure using fire-resistant heat-insulating material. Install a metal apron inside.
Slate and tiles are used more often than other roofing materials. Their price is affordable for anyone who wants to have their own bathhouse.
Internal and external decoration of the bath
The floor will be durable if you use a polystyrene concrete mixture and reinforce it. It is necessary to carry out a number of thermal insulation measures. Thermal insulation allows you to reduce heating costs. Be sure to lay between the cladding and the walls:
- vapor barrier;
- waterproofing;
- foil insulation.
In the bathhouse, it is necessary to insulate the underground floor by pouring slag or expanded clay into it. The final flooring in the dressing room is made of wooden beams, the width of which is 50 mm. The bathhouse may have an iron or brick stove. The first product can be placed on the floor. For a brick structure, you will need to build a monolithic foundation.
Option for planning and arranging a bathhouse made of polystyrene concrete
- splash;
- primer;
- cover.
To prevent cracks from appearing on freshly applied plaster due to drying too quickly, its surface is periodically moistened.
Preparing to cover steam room walls with clapboard
The inside of a room made of polystyrene concrete blocks can be painted with polymer paints that can withstand temperature changes.
Waterproof plaster can also be used as an external finish. Any small architectural form can be installed.
The owner of the site himself chooses the necessary decorative elements. If you like the structure both inside and out, everyone will go to the bathhouse with great pleasure and as often as possible. Additionally, the room is equipped with a large font, comfortable benches, and wide shelves. You can complement the interior with any suitable accessories made from natural materials, stone or wood.
Advantages and disadvantages of cinder block baths
Like any other material, cinder block has its pros and cons, which will inevitably affect the performance characteristics of the building. Let's take a closer look at the positive aspects, advantages and disadvantages of a cinder block bathhouse.
Advantages of a bathhouse made of cinder blocks
The most significant advantages include the following factors:
minimum budget. Cinder block is one of the cheapest materials, so the estimate for construction work will be small. If you have a limited budget, cinder block is the best option for building a bathhouse;
significant time savings. Thanks to its impressive size and correct geometric shape, building the box will not take much time. Suffice it to say that one cinder block is equal in area to 4.5 bricks;
Possibility of making cinder blocks yourself. Construction costs can be significantly reduced if you make cinder blocks yourself. The manufacturing technology is extremely simple, and anyone can cope with this task. Another advantage of making blocks yourself is that you will not purchase counterfeit ones;
possibility of independent construction. Laying cinder blocks does not require any special skills. With due patience, accuracy and attentiveness, you can build a bathhouse from cinder blocks on your own. This will allow you to avoid paying money to hired workers;
long period of operation. If high-quality materials are available and construction technology is followed, the building can last up to 100 years;
cinder blocks do not ignite
The material is able to withstand temperatures up to +800C without breaking down, which is very important for such a building as a bathhouse. Cinder block not only does not burn, but also does not support combustion;
environmental Safety
The blocks are made from natural materials and do not emit toxic substances even at high temperatures;
biological resistance. Cinder block does not contribute to the spread of fungus and mold, and is also not of interest to mice, rats and other rodents;
a large number of exterior finishing options. A ventilated facade can be attached to the walls, decorative plaster can be applied, they can be lined with tiles or facing bricks.
High thermal insulation properties. The voids inside significantly reduce the thermal conductivity of the cinder block. This material property is especially important for a steam room, since heated air and steam remain inside.
Disadvantages of cinder block baths
Along with the above advantages, there are also disadvantages:
- the need for a reinforced foundation.
The weight of one solid block can reach 28 kg. To withstand such a load, the foundation must be very strong; you cannot skimp on this. If the foundation is not strengthened sufficiently, shrinkage cracks may appear; - low moisture resistance.
The hygroscopicity of cinder block forces us to take additional measures to ensure hydro- and vapor barrier. If appropriate measures are not taken, the room will be damp and condensation may appear on the walls; - difficulties with laying communications
. The high strength of the blocks makes it much more difficult to form grooves and drill holes. To perform these works, you will need a special expensive tool, which will entail additional costs; - unpresentable appearance.
The bathhouse, built from cinder blocks, without external decoration, resembles not a temple of purity, but a camp barracks. In addition, the exterior finish protects the walls from excessive moisture absorption. Siding, facing bricks, and various types of decorative plaster can be used as exterior finishing; - heavy weight
The significant mass of cinder blocks (some types can weigh up to 28 kg) greatly complicates the laying process. In some cases, one block has to be laid by two people.
Having analyzed the above advantages and disadvantages of a cinder block bathhouse, we can confidently say that with a minimum budget, building a bathhouse from this material is completely justified. High thermal insulation properties, strength, environmental friendliness and long service life, combined with an affordable cost, make cinder block the best option for the budget construction of a bathhouse.
Features of application
Bath waterproofing scheme.
Baths built from polystyrene concrete blocks are warm, so such products require single-layer walls. The use of blocks allows you to save on additional work aimed at insulation; savings can reach 30 percent. The lightness of the products not only facilitates the construction process, but also provides savings on delivery. For example, a “long machine” is capable of loading 43 cubic meters of such blocks, and 3 times less bricks can fit in such a technique. Moreover, the impressive dimensions of the blocks and their light weight make it possible to increase the speed of installation of the bathhouse box several times. For example, the dimensions of a standard brick are 250x120x65 mm, and the dimensions of a polystyrene concrete block can reach 600x300x400 mm, that is, an identical volume will require 37 bricks, which is equivalent to one polystyrene concrete block.
Such products are also preferred because they are extremely easy to process. It is easy to install the necessary communications in the wall. A bathhouse made from this material can acquire original architectural compositions, since the use of polystyrene concrete blocks allows you to create unusual arches or semicircular wall elements. The block can be easily processed with a regular hacksaw. Polystyrene concrete blocks are extremely durable. Thus, the use of D400 blocks allows you to build baths up to 2 floors, which can be used for commercial purposes; in this case, you can use floors made of wooden beams. The use of D500 products allows the use of hollow reinforced concrete slabs, laying them directly on the block, erecting bathhouses up to four floors, which will allow for even greater profits. To build a five-story bathhouse, you will need to use D600 brand blocks. In comparison, when using foam concrete of the same brand, it is possible to build only one-story buildings.
Savings in numbers
As a rule, in the Irkutsk region and Buryatia it is customary to build houses from 30 cm thick polystyrene concrete. Due to the very high level of heat retention, walls made of polystyrene concrete can be built 25% thinner than from alternative materials, and 4 times thinner than from brick. For a house of 100 sq.m. you will need only 186 thousand rubles worth of polystyrene concrete for the walls. Saving on wall thickness leads to overall savings on the construction of the box (foundation, roof and walls) of up to 60%.
This is savings due to a narrower foundation, reducing costs for the material itself, its delivery and masonry, including masonry mortar or glue. For a house made of polystyrene concrete with an area of 100 sq. m savings will amount to more than 100 thousand rubles compared to the same house made of aerated concrete and foam concrete. In addition, there will be no need to spend money on insulation and waterproofing of the facade, and when operating the house, heating costs will be low.
“Everything is great,” you say, but what about the fact that polystyrene concrete is criticized for being “loose” and toxic?” Indeed, you can find such anti-advertising on the Internet. We decided not to rely on rumors and asked one large manufacturer of polystyrene concrete to comment on these “attacks.”
Possible difficulties and errors
Difficulties and errors may arise during the work process, especially if the work is performed by beginners. Here are some of them:
- incorrectly designed bath plan;
- the masonry mortar is not prepared according to proportions;
- no special masonry adhesive was used;
- there is no vapor or waterproofing;
- no foundation provided.
If you skip one of the stages of construction or neglect it, then in the future such a bathhouse will not last long. Its walls will shrink, and cracks may appear on the surface.
Flaws
Aerated concrete is considered a reliable and decades-tested building material, but it also has its downsides.
The material, despite its low density, is quite fragile, so you need to work with it very carefully and should not throw it. Due to the porous composition, it is difficult to hold fasteners. Only through the use of dowels and anchors can this problem be solved. It easily absorbs water, therefore, if the outer side of the wall has poor-quality cladding, the walls will become saturated with moisture and mold may appear
In addition, if moisture gets inside the blocks, then with temperature changes the material will collapse from the inside. Read more about the moisture resistance of aerated concrete blocks here. The price of aerated concrete is higher than the price of other types of cellular material. Ideally even geometric shapes of aerated concrete blocks are guaranteed to be available only from well-known manufacturers. Working with aerated blocks when constructing walls requires strict adherence to masonry technology. When constructing load-bearing structures, the use of reinforcement is mandatory. Buildings made of aerated concrete cannot be built higher than 3 floors.
Cost of polystyrene concrete products
In general, the cost of PSB blocks is 10-15% higher than that of foam and aerated concrete analogues. The price of polystyrene concrete blocks is determined primarily by the size and grade of material (structural or thermal insulation). Products with decorative finishing are 20-30% more expensive than construction products.
For a block measuring 595x375x295 mm, the average price in the Moscow region (per 1 m3, excluding delivery costs, depending on the brand) is:
- D-250 - 3000-3200 rub.
- D-300 - 3300-3400 rub.
- D-350 — 3450-3550 rub.
- D-400 — 3650-3750 rub.
- D-450 — 3800-3850 rub.
- D-500 — 3750-3950 rub.
- D-600 - 4250-4300 rub.
Walls made of PSB blocks with claddingSource isd-group.ru
What supplies and tools will be needed?
To build a bathhouse you will need the following tools:
- hammer;
- order;
- level;
- lace;
- trowel;
- plumb line;
- container for mixing the solution;
- a spatula with teeth or a special container;
- electric drill with attachment.
The list shows the minimum that is needed only for the construction of walls. For foundation work, you will also need a concrete mixer, roofing material, a laser level, a water level, and a square. To equip the roof, you need the material from which the flooring will be made, as well as metal or wooden structures to create a rafter-beam system.
You also need to prepare a cinder block in the required quantity and a solution. The solution used is a cement-sand mixture, which is mixed with water in a concrete mixer or bucket using a drill.
Step-by-step instructions for DIY construction
You can build a bathhouse with your own hands if you carefully study the construction technology. The main thing is to act according to the instructions.
Main stages of work:
- Installation of the foundation.
- Construction of frame and walls.
- Floor installation.
- Insulation.
- Roof installation.
- Building decoration.
Each type of work consists of additional stages that should be considered separately.
Construction of the foundation
Before starting work, debris is removed from the site, trees and shrubs are cut down, and roots are removed. Possible foundation options:
- Tape: without recess and with recess.
- Columnar.
- Pile.
Most often, a strip foundation is erected for a steam room. It allows you to reduce the cost of construction and does not require complex work. However, if groundwater lies close to the surface, it is impossible to do without deepening.
Work order:
- The site is marked.
- They are digging a pit.
- A layer of sand is poured, then a layer of crushed stone.
- Lay waterproofing.
- Installation of reinforcement and formwork.
- Concrete is poured.
After 5 days it is waterproofed.
Frame and walls
For the frame, a wide board and timber frame are used. Before assembly, they are treated with protective compounds that prevent wood rotting and mold growth.
When the frame is assembled, perform the following steps
- Attach the timber to the foundation.
- Strengthen corners
- Install a frame made of boards.
- Install panels on it.
The panels are fixed to the frame with fasteners. The top of the screw is filled with mounting foam.
Floor installation
A bathhouse is a room with a high level of humidity, and the main load in the form of dampness falls on the floor. If you plan to use it only in the summer, you can make an open floor so that water flows into the ground.
For winter construction, a closed floor is laid at an angle so that the water goes into the drain hole. It is not recommended to use sandwich slabs for flooring; they will quickly become unusable. It's better to choose on the board.
Insulation
Despite the fact that sandwich panels are warm, you cannot do without additional insulation. Preference is given to mineral wool. It does not burn, allows the walls to breathe and is affordable.
