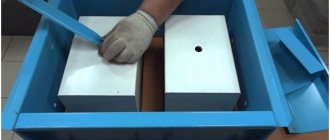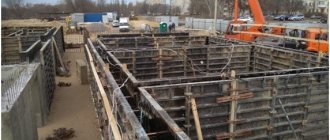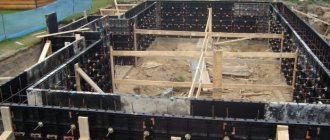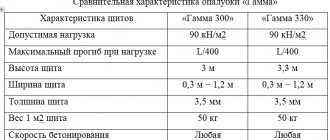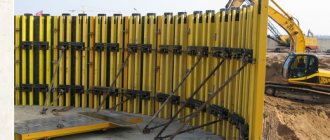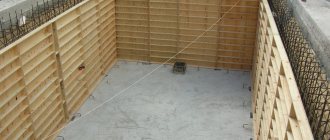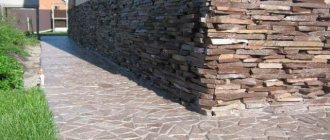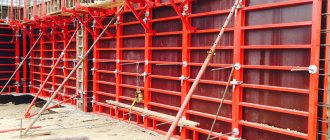Sale price: from 2870 rub. / m2
Rental price: from 15 rub. / 1 m2 per day
In order to buy vertical formwork for walls, call us by phone or send an email. Our specialists will calculate the order as soon as possible.
Delivery throughout Russia and the CIS.
Vertical formwork is a set of component materials that can increase the safety of workers during the construction of walls, as well as reduce construction costs. This type of formwork is also called frame formwork. It is based on frame panels, fasteners and supporting elements. For complex structures, additional external and internal corner products are used.
Vertical formwork can be used for walls with small and large areas. The bearing capacity of this type of building structure can reach 100 kN/m2. Such indicators are achieved through the use of reinforced profiles.
In construction, formwork is used repeatedly, which allows saving on structures from time to time. The main characteristic of vertical formwork is turnover. This characteristic means how many times the formwork can be assembled, used and disassembled. If the structure is made of steel, then this indicator can vary from 500 to 1000 cycles; aluminum formwork reaches 300 cycles.
Application
Vertical wall formwork is used for surfaces of different areas, and its load-bearing capacity reaches 100 kN per square meter. Indicators are achievable through the use of a reinforced profile.
The same formwork can be used multiple times during construction work, so you can save money and not have to buy a structure every time you need to build an object. After use, simply disassemble it and fold it compactly. Formwork made of steel can withstand up to 1000 assemblies, and a structure made of aluminum can withstand three times less, about 300 assemblies.
Advantages of vertical formwork
- Unlike the wooden type of formwork, this design has a higher turnover, which increases the demand for it.
- Another positive feature is the ease of installation and dismantling.
- With the help of vertical formwork, the speed of building construction increases.
- The design of the building structure at the final stage has increased reliability and safety.
- The maximum deflection of the formwork is only 1 mm.
- Construction costs for monolithic construction are minimized.
Mail for applications
Options for assembly and disassembly of the structure
As already noted, vertical formwork is easy to install and dismantle. In addition, the design itself is mobile. To install the formwork you will need:
- installation of frame reinforcement;
- collecting small-format shields, which eventually turn into larger elements;
- if we are talking about formwork made of plywood sheets, then they are pre-lubricated with a protective substance;
- the panels are connected together using anchor locks;
- Concrete is poured into the assembled formwork structure.
For walls of a small area, the formwork can be assembled by a team of 5-7 people without the additional help of special equipment. For larger surfaces, a crane will be required.
After collecting and pouring the concrete, about 48-50 hours should pass. Provided that a balance is maintained between temperature (up to +21 degrees) and humidity (no more than 70%), the formwork is dismantled. This procedure requires maximum care. The more carefully the disassembly occurs, the higher the chance of reuse.
Quality Standards
Vertical formwork complies with the following GOSTs and certifications:
- GOST R 15.201
- GOST 380
- GOST 4784
- GOST 8617
- GOST 22233
- GOST 380
- GOST 14637
- GOST 16523
- GOST 2.601
- SNiP 3.01.01
- SNiP 12-03
Panel formwork
| Name | Size | Price | ||
| Steel shield Alpha-Monolith | 0,2 | X | 3 | 5451 |
| Steel shield Alpha-Monolith | 0,25 | X | 3 | 5451 |
| Steel shield Alpha-Monolith | 0,3 | X | 3 | 5600,5 |
| Steel shield Alpha-Monolith | 0,4 | X | 3 | 6750,5 |
| Steel shield Alpha-Monolith | 0,45 | X | 3 | 6911,5 |
| Steel shield Alpha-Monolith | 0,5 | X | 3 | 7291 |
| Steel shield Alpha-Monolith | 0,55 | X | 3 | 7452 |
| Steel shield Alpha-Monolith | 0,6 | X | 3 | 7728 |
| Steel shield Alpha-Monolith | 0,65 | X | 3 | 8119 |
| Steel shield Alpha-Monolith | 0,7 | X | 3 | 8268,5 |
| Steel shield Alpha-Monolith | 0,75 | X | 3 | 8584,2 |
| Steel shield Alpha-Monolith | 0,8 | X | 3 | 8629,8 |
| Steel shield Alpha-Monolith | 0,85 | X | 3 | 9142,8 |
| Steel shield Alpha-Monolith | 0,9 | X | 3 | 9234 |
| Steel shield Alpha-Monolith | 0,95 | X | 3 | 9690 |
| Steel shield Alpha-Monolith | 1 | X | 3 | 9758,4 |
| Steel shield Alpha-Monolith | 1,1 | X | 3 | 9963,6 |
| Steel shield Alpha-Monolith | 1,2 | X | 3 | 10807,2 |
Accessories
| Name | Size | Price | ||
| Leveling beam | m.p. | 595 | ||
| Beam leveling corners. L= 90 GR | 0,5 | X | 0,5 | 714 |
| Tightening bolt | 0,4 | m | 82,5 | |
| Tightening bolt | 0,6 | m | 82,5 | |
| Tightening bolt | 0,8 | m | 82,5 | |
| Tightening bolt | 0,9 | m | 82,5 | |
| Tightening bolt | 1 | m | 82,5 | |
| Tightening bolt | 1,2 | m | 99 | |
| Tightening bolt | 1,5 | m | 123,75 | |
| Tightening bolt | 2 | m | 165 | |
| Nut for tie rod bolt | 66 | |||
| Wedge lock (casting) | 362,25 | |||
| Extended lock *140 | 0 | |||
| Extended lock 370 | 563,5 | |||
| Extended lock for Gamma 250 | 1210 | |||
| Lock extended galvanized. 370 | 0 | |||
| Eccentric lock | 0 | |||
| Mounting grip (aluminum) | 4950 | |||
| Scaffold bracket | 968 | |||
| Scaffold bracket not included | 968 | |||
| Thread brace 2-level | 3 | m | 2799,5 | |
| Thread brace 1 level | 3 | m | 1609,3 | |
| Thread brace 1 level | 6 | m | 3817 | |
| Washer for screed | 120 | X | 120 | 71,5 |
| King pin without nut | 77 | |||
Structural elements of formwork
The most important detail is the shield. It can be made from a variety of materials, including the steel and aluminum described above, as well as plywood and wood. It is made using formwork slabs. The role of the frame is performed by a profile that is hollow inside. Using a frame, several panels are mounted into a single structure. In addition, the end part is protected from mechanical influences.
To increase the load-bearing capacity of the formwork and facilitate its installation, the metal frame began to be made from a closed profile. This allows you to align modular elements.
Vertical formwork has increased strength. It is achieved through the use of a metal frame with ribs, which are created from metal pipes. In addition, the structure is supplemented with moisture-resistant plywood, the thickness of which reaches 1.7-1.8 cm.
Tie rods help strengthen the walls. They are inserted into special holes designed for this purpose. This opportunity gives the right to install opposing panels using screeds in increments of 1 cm. This allows you to reduce the number of panels used and, accordingly, minimize costs.
Types of formwork for walls
The formwork material is selected depending on the project requirements. Possible application:
- Removable adjustable molds made of wood, metal or plastic. This is quite simple and convenient equipment; it is produced by different manufacturers; if necessary, you can make adjustable formwork for walls with your own hands.
- Stationary molds that become part of the cast structure. Wall formwork is made from polystyrene foam, wood-cement or reinforced concrete slabs.
Let's figure out what materials are used to construct shields and which option is optimal to use in a given case.
Wooden shields
If the formwork for the walls is made independently, then with almost 100% probability it will be possible to say that the material of manufacture will be wood. For construction, planed hardwood boards with a thickness of 25-30 mm are used.
Advice! Wood is a very convenient material for constructing formwork with your own hands; it is easy to process and not too heavy. In addition, wooden formwork is good because after disassembling the boards can be reused. For example, for laying a subfloor.
To assemble the panels, wooden blocks, as well as nails or screws, are used. After assembling the formwork, the inside of the forms is lined with roofing felt or polyethylene film, due to which the concrete solution does not stick to the surface of the boards and dismantling will be relatively easy.
Construction plywood
Shields for formwork forms can be made of plywood. This material is a multi-layer structure made of veneer, connected using adhesives. The composition of the glue determines the properties of plywood.
Plywood formwork panels have a perfectly smooth surface. Therefore, cast structures have a smooth surface. This greatly facilitates finishing work.
When using moisture-resistant and laminated plywood, the panels can be used repeatedly. Assembling the equipment is practically no different from assembling wooden formwork, but when working with plywood, the use of nails is excluded; screws should be used.
Metal shields
Removable wall formwork, made of metal sheets with stiffeners, is a practical solution for professional construction. The kits include not only shields, but also a full set of fastening elements that ensure complete sealing of the shields.
Large-sized metal panels are used for the manufacture of wall panels in multi-storey and industrial buildings. A significant disadvantage of the equipment is its significant weight, as well as the need to protect the surface of the shields from corrosion processes.
Large-panel aluminum formwork has less weight, but lightweight aluminum panels are more susceptible to deformation and are difficult to repair.
Plastic panels
Polymer shields compare favorably with metal shields due to their low weight. At the same time, they are practically not inferior to them in strength. When carrying out construction work, you can do without the use of construction equipment. But plastic formwork, unlike metal formwork, allows you to cast walls of small height.
In addition, plastic is a rather fragile material; if handled carelessly, cracks and chips may form.
Fixed blocks
Recently, stationary blocks that do not need to be disassembled after the concrete has hardened have become very popular. For the manufacture of blocks, a polymer material is used - polystyrene. During processing, the liquid polymer foams, that is, it is filled with a large number of air bubbles.
This formwork is easy to use. It is easy to install, as it has special simple fasteners. Steel reinforcement is installed in the internal cavities and concrete is poured.
Foamed polymer material is an excellent heat insulator, so a building built using this technology retains heat well and allows you to save on heating costs.
Life time
The operation of vertical formwork is associated with several factors: the quality of protective lubricant and cleaning of the structure and the level of installation work performed. If all recommendations and established rules are followed, the structure can last from several months to several years.
Today, manufacturers produce shields in various formats. Their width varies from 20 to 135 cm, and height from 135 to 330 cm. Clamps, anchor rods, connectors and clamping bars can be used as fastenings for several panels.
Any type of vertical formwork must be made in accordance with SNiPs and GOSTs.
Installation and dismantling of formwork
If the formwork of the walls is made independently, then, as a rule, boards with a thickness of at least 25 mm are used as the material, and bars with a section of 50 by 50 mm are used for the frame. First of all, you need to calculate the amount of material in accordance with the project. The erection of formwork is carried out in the following order:
- Shields are made from boards; for this, the boards are laid side by side and connected using bars or slats. The length of the assembled elements is determined by the length of the boards, and the height is determined by the design height of the cast structure;
Advice! When assembling panel elements, fasteners (nails, screws) are driven in from the side of the boards, not the frame.
- After assembling a sufficient number of panel elements, you can begin the process of installing wall formwork. Beams are used for connection.
- Installation of formwork begins with the installation of corner elements. They are installed level and connected to adjacent elements using boards;
- Next, two parallel rows of panel elements are installed. First of all, a row is attached to the inside of the future walls. After leveling the row, supporting elements from beams are installed. Then the outer row of elements is installed;
- The upper edges of two parallel panels are connected by installing spacers made from their beams. Lastly, stops are installed for the outer row of shields.
- So that after the concrete has hardened, the formwork can be easily disassembled, the inner surface of the panels is covered with thick polyethylene film or roofing felt.
- The reinforcement is installed between the panels, and then the concrete solution is poured.
So, wall formwork is a form for casting vertical structures. There are different options for shapes; the cost of the work will depend on the choice of variety. The most expensive option is the use of metal kits. The cheapest is the construction of wooden structures and assembling them into forms of a given configuration. Especially if you plan to do the work yourself.
DIY adjustable design
For the construction of monolithic walls, sliding (adjustable) formwork is used.
It is a heavy structure poured with concrete. It moves around the construction site thanks to installed jacks. Sliding formwork does not interfere with the creation of window and door openings. The advantage of working with an adjustable structure is the reduction of financial and physical costs and construction time. It improves the performance of the structure in technical terms, increases sound insulation and thermal insulation. For self-production you will need materials:
- boards of the same size;
- beams;
- jacking rods;
- frames
For the construction of buildings of unusual architectural shape, curved panels are used. The construction of a conventional building is carried out with flat formwork.
Metal sheets and wooden beams are used to make the structure.
The reinforcement part is securely fixed to the foundation from the top side using a welding machine. As the structure moves, the rod increases in height.
Jacks are installed on the frame part of the structure. With their help, the formwork is lifted. The rods act as guides.
To increase the stability and reliability of the structure, the lifting capacity of the jacks should be more than 10 tons.
The upper part of the structure is equipped with flooring. It is located on the frame and top beam. Necessary for arranging a workplace used for storing tools.
Sliding formwork is fixed to any part of the walls with nuts and wooden spacers. As necessary, the structure is rearranged for further concrete pouring.
What type of plywood is suitable for formwork production?
The main indicator in this case is the glue that is used in the plywood production process. The following types are suitable for creating and installing construction formwork:
1. FBA - albumin casein glue joins veneer sheets, resulting in an environmentally friendly material that is suitable for installation even in residential areas. The only disadvantage is considered to be low resistance to moisture, so it is not used again, much less repeatedly.
2. FSF - phenol-formaldehyde resin is a fixing element, allowing you to increase moisture resistance many times. The glue is quite toxic, so it is recommended to install such plywood only for outdoor work. The material can withstand heavy loads and is suitable for repeated use.
3. Laminated type of plywood - the surface layer of lamination increases moisture resistance; most often, FSF plywood made from birch and some hardwoods is subjected to this procedure. The coating can be not only smooth, but also corrugated, which provides anti-slip properties of the sheet. This type is most suitable for formwork.
The non-laminated version can have a sanded or unsanded surface, both on one and on both sides. The main purpose of sanding is to improve the appearance and aesthetics of the material. At the time of the procedure, minor defects are eliminated, which further helps to increase resistance to various mechanical influences (the appearance of chips, warping, and cracks is reduced).
4. Bakelized type of plywood - bakelite resin is the basis of gluing; it enhances the strength characteristics and resistance to aggressive environmental influences. This material is excellent for use in various climatic zones, as it can withstand sudden temperature changes from -50 degrees. From up to +50 degrees. C. This plywood retains its properties both in tropical climates and in the extreme north.

