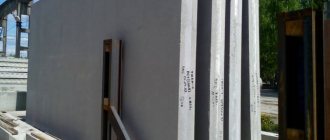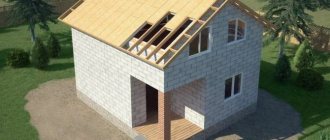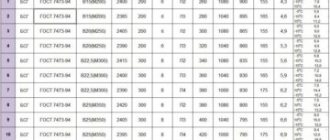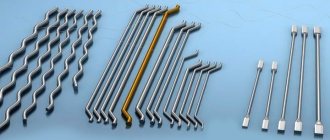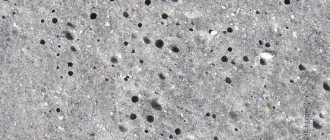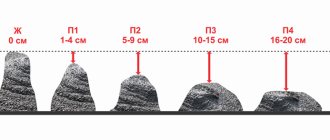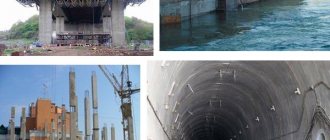Concrete facade panels for exterior decoration of a house are used when it is necessary to give the building uniqueness, create strong protection for the walls from external circumstances, and add elegance to the structure.
For outdoor use today there is a huge range of panels that meet all quality standards, are made from a variety of materials, and come in all sorts of colors and textures. Facade concrete panels are one of the most fashionable and practical finishing materials today.
Features of concrete panels
The production of slabs is based on concrete reinforced with reinforcement. Their production involves several steps and therefore takes time: first of all, the concrete mixture is painted, then poured into molds, adding fiberglass. Then, maintaining a given temperature and humidity, the concrete hardens - this stage is the longest (28 days). Next, protective compounds are applied to the slabs to protect the slabs from moisture.
The highlight of external finishing with concrete elements is the durable and long-term protection of walls. Similar slabs for covering walls are a relatively new type of material, so their choice is not yet pleasing with variety. At the same time, everyone can choose a material based on external parameters.
Description of concrete products
Wall cladding with concrete tiles is the use of products of various sizes and shapes in finishing :
rectangular, square;- under brick (smooth, old);
- natural stone (chipped, rubble, Crimean, etc.).
The presented products are produced in a wide range of colors, which allows you to choose the most suitable design for any building.
The tiles are made by pouring in special forms, without firing, from durable cement grades M400 and M500, but they are classified as lightweight concrete due to the introduction of polymers and binder fillers. Additives help make tiles resistant to :
- moisture;
- frost;
- UV rays;
- mold;
- natural;
- mechanical influences.
In addition to the base – cement, the composition of concrete contains screenings:
- quartz sand;
- granite;
- marble chips.
The standard dimensions of the facing material are 240 x 52-62 (mm) , but there are also large-format products - 400-486 x 71-115 (mm). Square and corner shapes of products have individual dimensions and are made to order.
Unlike clinker tiles and artificial stone, cement products for facades are considered more affordable and are produced under ergonomic production conditions.
Regulatory Requirements
Facade cement products are manufactured and used in accordance with the basic technical regulatory rules of GOST:
- GOST 6927-2018
- GOST 13996-93.
According to these documents, cement tiles for cladding must meet the following requirements :
- Products are manufactured according to technical drawings, in forms that separate them by texture and dimensions.
- The layer thickness must be at least 15 (mm).
- The compressive strength indicator must correspond to class B15.
- Reinforcement with steel wire with anti-corrosion coating, cold-tensioned class (B500) is allowed.
- The width of the seam between the tiles should not exceed 4-8 (mm).
- For production, concrete grades M400 and 500 are used.
- All building materials used in production must meet current quality standards.
- It is allowed to finish the front tile part with polymer-cement mortars and other compositions resistant to atmospheric changes.
The standards draw attention to the fact that the surface of the products (smooth or with figured inclusions) must correspond to each other. The permissible difference between the laid tiles should not be more than 1 (mm).
Manufacturers are allowed to mark cement facade tiles from the inside. The marking includes an indication of the concrete class, permissible strength and frost resistance index F (standard 75-150).
Types of concrete panels for facades
Any class of concrete panels is possible in a variety of colors, but they are generally grouped as follows:
- under the brick. The appearance replicates brickwork. The parameters imitate ordinary brick as much as possible, but the dimensions of the panel itself may be different;
- imitation of stone cutting. The picturesque nature of this class allows the use of the panel not only on the external wall of the building, but also for interior decoration. This look pleases with a huge selection of colors. The product has an outer ceramic layer to create strength and is relatively large in size. This type has the highest price, which makes it affordable;
- decor in volumetric format. These facing slabs are quite difficult to install; they create a three-dimensional pattern on the outside and hide the seams. Installation is carried out using compounds using silicone. Apply this material to the frame or glue;
- imitation board. Dimensions, appearance and pattern create the illusion of a wooden board. This variety has no edges or locks. Fastening to the frame is carried out with an overlap or maintaining a gap;
- imitation stone. During the manufacturing process, granite chips are added to the solution. A distinctive feature of this material is its low price. There are various configurations of quadrangular models on the market, as well as various sizes;
- voluminous decor. The impression of volume is created by the variety of sizes, thickness, unevenness, and deviation on the surface and constitutes a three-dimensional appearance. The concrete structure is not hidden here.
Due to the fact that all panels are available in a variety of tones, the buyer can choose the necessary material to suit his taste. Among them there is a category for painting yourself in the desired color.
Finishing process: dry method
Cladding with concrete tiles can be done in several ways. There are two methods - dry and wet. Choosing the appropriate method must take into account several parameters:
- specifics of façade operation;
- material type;
- the condition of the surface to be coated;
- tile dimensions.
The first option we will consider is the dry method. It is the most popular option for installing slabs. Thanks to this technology, large slabs can be used in the work. Installation using this technology is easy and quick. When the façade is assembled, builders leave a special space for free air circulation. This provides additional thermal insulation. If necessary, the space can be filled with an insulator, for example, mineral wool. Concrete tiles will be installed on special brackets, which must first be installed on the walls. A layer of waterproofing and wind protection must be created. This finishing is done quickly.
Color options
Based on the work of designers, the construction market pleases consumers with a wide color palette.
The manufacturer of façade concrete panels colors them using natural dyes to achieve maximum resistance to ultraviolet rays. Thanks to high technology, various shades of white, ivory and standard grays are achieved. This assortment of colors pleases adherents of the fashionable loft style; the image of concrete is emphasized by dark shades of gray, even black.
One of the latest innovations is 3D panels, where the light tone varies depending on the lighting angle and time of day.
Cladding process
There are 2 main methods for laying concrete tile products on a prepared (cleaned, plastered, primed) surface.
Dry method
It consists of forming a sheathing around the perimeter of the building, which is attached to the wall using special fasteners. The frame is made of any suitable material (metal, wood).
Metal forms are treated with anti-corrosion compounds, and wood forms are treated with polymer and antibacterial impregnation, protecting them from the adverse effects of the environment.
Installation steps include the following steps:
- Marking of the façade surface.
- Fastening the brackets to the places to which the selected profile will be attached.
- The frame is attached to the finished dry surface of the wall (plastered and insulated).
- Then the tiles are mounted to it with fasteners. Work begins from the corners, forming layers, from bottom to top.
- Products intended for the dry method have internal grooves: they are fixed in the sheathing, hung next to the tiles; and also above them, the same products.
- The laser level is used to look at the formed successive layers and the correspondence to the horizontal and vertical lines.
This method is considered fast and “clean”.
In addition, it can be considered an additional method of insulation and ventilation, since it creates an additional air gap, the possibility of laying and securing heat-insulating material. The dry installation method is recommended for light tiles with brick and foam block surfaces throughout the year.
Wet method
Tile products are laid around the perimeter of the building using an adhesive composition. To do this, dry glue prepared in a container is diluted with clean running water, mixed thoroughly and applied with a notched trowel to the inner surface of the tile. The surface dries within 24 hours.
The stages of installation using this method are as follows:
- Wetting the prepared (plastered, primed, dried) wall surface with water.
- Cladding from any corner of the wall is carried out from bottom to top. You can apply glue to the wall, in a layer of up to 7 (mm), and glue the tiles to it, lightly tapping it with a mallet. Or apply the glue directly to the product with a notched trowel, pressing it to the surface for 15-30 (s), for better adhesion.
- A well-applied adhesive solution will appear along the edges of the tile, which can be carefully removed with a spatula, then rubbed with waterproof grout and wiped with a clean rag.
It is advisable to perform the wet cladding method in the warm season for better adhesion of interacting materials.
Instead of glue, it is permissible to use a high-quality cement-sand composition with a polymer additive. For the wet method, it is best to select compounds with high frost-resistant qualities. The surface on which facing work is carried out must be pre-insulated and plastered.
In the instructions for tile products, manufacturers often indicate which method should be used for the construction product.
Specifications
One of the main advantages of concrete facade panels due to their composition is strength, which is achieved by a combination of fiberglass and concrete. Walls covered with concrete panels are frost-resistant and have a long service life. Products for mounting on a frame are up to 13 millimeters thick, and their weight per 1 m² reaches 32 kg. The most common dimensions are 300x500, but some manufacturers have products up to 21 cm wide.
In addition, manufacturers guarantee a service life of concrete elements of more than 30 years of use. The slabs are resistant to fading, force loads (up to blows with a hammer), and high temperatures (do not burn).
TOP best manufacturers
Let's look at the 7 most famous brands.
TechnoNIKOL
The Russian company is focused on the quality and practicality of facade cladding. The products are resistant to fading in the sun and frost, do not allow water to pass through, are durable and easy to install. The price of products is from 400 rubles/m2.
Grand Line
It produces elite cladding for cottages and low-rise buildings, in different textures and shades. The quality of products is tested in the company’s own laboratory and is indicated in the accompanying documents. The price of the products is 1000 rubles/m22.
VOX
Tiles from the manufacturer are suitable for use at extremely low and very high temperatures. They have window products (profiles) that have no analogues. The company specializes in wood-look siding, which is highly dense and durable. The price of the products is 600 rubles/m2.
Döcke
German siding from 800 rubles/m2 is characterized by impeccable quality and durability. The products are presented on the Russian market in 38 color options and six textures (varieties of natural stone and brick).
Nichiha
The Japanese company produces its products for consumers around the globe. The main feature of construction products is a large assortment of series made in the style of:
- Fuge;
- COOL;
- ART;
- natural stone.
The material has high density and strength characteristics, a nanohydrophilic coating and resistance to mechanical stress. The price of products is from 800 rubles/m2.
Nailite
The American manufacturer allows you to select products online from anywhere in the world. To do this, the presented line of natural siding (stone) is selected to match the selected house layout.
Each user can choose in the program what suits him , trying out options, just like in a game. The products have high quality characteristics and guarantees. The price of products is from 680 rubles/m2.
Alta-Profile
Domestic products from this manufacturer are intended for all regions, but are especially recommended for areas with sub-zero temperatures reaching up to -60°C.
Concrete tiles are presented in a large range of models in texture and color, do not overload the facade, and are made with multi-stage quality control. The price of products is from 500 rubles/m2.
Application area
Concrete facade panels for covering the outside of a building are used both in domestic construction work and in government and industrial buildings: water parks, hotels, entertainment and office centers, shopping and sports buildings. Due to the fact that the concrete curtain wall guarantees not just reliable support, it hides old uneven surfaces and thereby saves the cost of bringing the walls into an aesthetic appearance. For buildings with a high fire risk, façade concrete slabs are an excellent solution due to the product’s fire resistance.
If the size of the building is impressive, then an excellent economic solution would be to cover the walls with such slabs indoors. Due to the fact that some types fit harmoniously into the interior.
What buildings is this method suitable for?
Facade concrete tiles are suitable for all types of buildings :
offices;- institutions;
- primary and secondary housing (monolithic, brick, gas-block, foam concrete, SIP-panel, and even wooden).
The last buildings (made of logs) are decorated as desired. More often, tile products are used only for the basement of houses.
Facade finishing is an original architectural solution made from high-quality, durable building material. Imitation of a plinth or structural (external) walls imitating natural stone or brick gives a special texture to any vertical surface. There is also a type of wood finish, in any color, which is made to individual orders.
Preparation of sheathing for concrete facade panels
The installation of concrete panels should begin by removing large irregularities, cleaning, filling cracks, and priming the surface. It is advisable to provide a vapor barrier under the structure. If necessary, install insulation. The next step is installation of the frame. Wood material is allowed for lathing, but it must be thoroughly impregnated with antiseptic impregnating compounds. Boards must be selected without defects and large thickness.
Then the frame elements are installed step by step, having previously measured the walls. The horizontal guides are installed first, then the vertical ones. A sheathing is created around the perimeter of the openings so as to maintain a gap of less than 30 mm, which in the future is filled with polyurethane foam.
It should be taken into account that concrete panels are fastened above 150 mm from the ground. When creating a structure, be sure to use a level and maintain a single plane, which will hide the unevenness of the walls.
Rules for choosing cladding material for the facade
When purchasing products, you need to pay attention to the manufacturer and reviews about it. Also, when choosing, you need to consider the following nuances :
- Texture. Smooth products are less exposed to dust, textured ones will require more thorough cleaning.
- Color. The design of the building should evoke a pleasant feeling of natural tones.
- Packaging integrity. Manufacturers indicate the number of products in the instructions, which must match the actual number. The durability and degree of water absorption of the tiles, which normally should be no more than 5% for the base and no more than 9% for the walls, depends on the integrity of the packaging (usually polyethylene).
- Compliance of products with each other in shade, shape and texture.
- Product composition. Must be signed in detail in the quality certificate and in the instruction attachment.
- Marking. Conscientious manufacturers must indicate the alphanumeric designation of the building material used in the accompanying documents, as well as on its inner surface.
Feedback from experts and users also matters. On the official websites of manufacturers, as well as social construction sites, it is worth finding out a real opinion about the quality and operation of products.
Installation of concrete facade structures
There are no difficulties in fastening facade slabs. You just need to follow the sequence of steps. Installation of the first element begins from the corner. Self-tapping screws are used as a fastening element, which should secure the plates in the middle of the profile (2 or more pieces). The corners are joined by cutting the edges of the material at a 45° angle. The next row of slabs is overlapped (3 mm) over the previous one. Before starting work, you need to familiarize yourself with the preliminary calculations so that the joints of the slabs do not coincide and are staggered.
Afterwards, all seams are sealed and painted over. Typically, paint is included with the slabs. For sawing products, it is most convenient to use an angle grinder and a diamond-coated disk. Openings are designed by changing the overlap sizes between rows.
In the case where the decorative design of the external corners is different, installation work begins with them.
Upon completion of the work, the building acquires new outlines and a perfect, proven design.
Main stages of installation
In order for concrete finishing elements to last a long time and perform their functions well, everything must be installed correctly. It is imperative to prepare the base, make a frame and, of course, securely fasten the panels. Let's analyze each stage separately. After all, everywhere has its own nuances.
Preparation
At this stage, you need to treat the surface of the walls and prepare all the necessary materials and tools. Let's start from the base:
- Old decorative trim is removed.
- Fasteners and other façade elements that will in one way or another interfere with the installation of the cladding are removed.
- The strength of the supporting structure is checked. Any loose elements must be removed or reinforced.
- The surface is cleaned of all kinds of contaminants (dust, stains, mold, fungi, traces of animal activity).
- The walls are treated with deep penetration primer to protect them from moisture.
Now we purchase the necessary materials:
- Cladding panels in the required quantity, it is better to take with a margin of 10%.
- Fasteners.
- Metal profile or wooden blocks for arranging the frame.
- Brackets for securing the frame.
- Insulation, vapor barrier film and dowels - fungi for fixing them (if additional thermal insulation is planned).
- Hammer drill (to make holes for brackets and dowels).
- Deep penetration soil.
If everything is purchased, then you can safely begin installation and not be afraid that you will have to take time off from work in search of the necessary part or material.
Installation of frame and insulation
The slab is installed only on the frame of the building. Thanks to this, it is possible to avoid the accumulation of steam in the interior and maintain a pleasant microclimate. The frame can be made of metal or wood. More practical, of course, is metal.
It does not need to be further processed to protect and extend its service life.
- First make markings for the brackets. For elements that are placed near the edge of the wall or slopes (doors and windows), choose an area 10–15 cm distant from the edge. The remaining part of the wall is divided into equal sections, the width of which must correspond to the width of the insulation.
- Next, the brackets are secured. To do this, holes are made using a hammer drill. This device is convenient for chiseling even wall stones. The depth of the holes matches the length of the dowels securing the bracket.
- A layer of vapor-tight membrane is laid. The layers overlap by 10–15 cm, these places are treated with tape.
- Then the insulation is covered with a dense layer without gaps or areas that bulge. The insulating material is secured with a dowel-fungus.
- It is worth laying a windproof film on top. Everything is fixed again with dowels.
- Metal profiles are attached to the brackets. They form the necessary gap for ventilation.
Fastening panels
Now that the frame is ready, you can begin installing the concrete panels. To do this, be sure to read the instructions that the manufacturer necessarily provides with its product. By strictly following all the tips, you can install everything on your own without much effort. But a professional team can handle the task much faster and better.
- Begin laying from the left corner of the wall.
- Each element is fixed separately.
- If you need to trim a part, you will need a grinder and diamond wheels.
- To make holes in concrete panels, you can use a hammer drill and a special attachment.
- After installing all panels, the joints must be sealed with a hermetic compound.
Pros and cons of concrete panels
Taking into account the components and material of the plates, we can accurately call this product durable. In addition, such a facade has positive characteristics:
- longevity;
- endurance to temperature fluctuations;
- neutrality to moisture;
- resistance to all types of mold and mildew;
- color fastness from exposure to sunlight;
- mechanical stability;
- sound insulation;
- resistance to temperature changes;
- fire resistance;
- picturesqueness.
To this it is worth adding relatively easy installation and simple maintenance. Nature itself will take care of your facade, washing away dust and dirt with rain. In the case of three-dimensional forms, a brush and water are enough to remove dirt.
Of the minuses it is worth noting:
- significant mass of the structure, which requires a solid foundation;
- Difficult processing of slabs; additional tools are required to change dimensions.
Possible difficulties and errors
During the installation process, avoiding mistakes will ensure long-term operation of the cladding layer and eliminate the need for repairs.
Therefore, in the process of working with the facade (installation of concrete tiles), the following factors should be absent :
- The use of low-quality tile materials, lathing, glue and cement compounds made not by official companies, but by handicraft industries.
- Poorly leveled surface, insufficient finishing, presence of cracks, potholes and other defects on it.
- No priming with two layers (more glue will be required, adhesion to the surface will be worse).
- Incorrect laying rules (violation of the sequence from the corner, and from bottom to top).
- Failure to comply with temperature requirements.
- Laying wet tile products that have been improperly stored, with a high degree of water absorption.
- Failure to use grout mixtures to form a seal between products.
Compliance with the installation rules and strict adherence to the work stages will not require restoration of the surface years later, since the façade cladding will delight you with its appearance for decades.
Examples of finishing houses with cladding panels
The photo shows an example of using concrete façade panels for a private residential building. This reliable material turned a nondescript building from the rural outback into a fashionable Western European-style house.
Here it is worth noting the harmonious use of slabs of different sizes. In addition, it is difficult to accurately determine the purpose of the building. Either this is a residential building of 2-3 floors, or a swimming pool, which tells us how concrete-look façade panels change the appearance.
In the third image we can see how the facade concrete panels have transformed the old factory beyond recognition, turning it into a fashionable shopping center. The combination of two colors is also cleverly used here: bright red and classic white.
Interior decoration
This finishing material can also be used in decoration. Concrete decorative panels look good.
Brick-like facade panels are even suitable for the interior decoration of your home or apartment
What is it made from?
In terms of its composition, façade tiles belong to the type of lightweight concrete. It includes:
- high-quality binder - Portland cement grade 400 or 500;
- the main filler is quartz sand;
- light additional filler to reduce the weight of the material;
- special additives that bind moisture, speed up setting, and improve the quality of the tile - its strength, frost resistance, moisture resistance, etc.
Step-by-step instructions for making stone from cement
1. Prepare all the necessary ingredients:
- cement, water and sand in a ratio of 3:1:1;
- iron oxide dye in a ratio of no more than 3% by weight of dry ingredients;
- leveling spatula;
- reinforcing mesh for strength;
- mold release agent;
- a concrete mixer or drill with a mixer attachment;
- stone mold;
- bucket or other container for mixing.
2. Mix the dry ingredients together. If you add any other compounds to the mixture, they must be mixed thoroughly before kneading. The sand must be fine and thoroughly cleaned or sifted through a sieve.
3. If you are using a concrete mixer, then pour water into it and turn it on. If not, then collect the required amount of water into the mixing container. Now pour the dye into the water and mix. If you want to get bright light colors of decorative tiles, then it is advisable to purchase white cement. However, this will be much more expensive. After coloring the water, gradually pour in the resulting dry mixture and begin kneading with a drill.
4. Knead the cement for a sufficient amount of time so that the mixture becomes homogeneous and the consistency resembles thick viscous sour cream. It should not drip or pour, but rather overlap. The less water in the composition, the stronger the original stone.
5. After finishing kneading, spread the mixture into molds greased with release agent. Concrete is poured halfway, after which it is shaken in the mold with special vibrating movements using a table or by hand until it becomes a homogeneous mass. After this, you can lay a layer of reinforced mesh to increase strength.
6. Fill the mold to the top with the remaining mixture and level it with a spatula. Now it is again necessary to vibrate the future stones to distribute the solution evenly. Shake the molds or turn on the vibrating table for about 3-5 minutes.
7. Leave the stone to dry for about 12 hours.
8. Separate the stone from the mold and send it to final drying for up to two weeks.
9. After drying, you can additionally coat the tiles with dye.
The photo shows a decorative (artificial) concrete stone
Average prices for work
In the Russian Federation, the highest prices for installing tiles, along with surface preparation, are in the cities of Moscow, St. Petersburg, Novosibirsk, as well as some northern regions (up to 2,000 rubles/mm2).
Most construction and contracting companies operating officially have their own websites, where they indicate the price list for the services performed in special sections. You can find them by searching in your region. Official companies always draw up a contract and provide guarantees for the work performed.
Laying concrete tiles as a façade, on average in the Russian Federation, is 1,200-1,500 rubles/m2 . Some contractors and self-employed citizens charge 500-700 rubles/mm2 for installing tiles, and there is no guarantee for the work performed.
Features and differences of external and internal work
The operating conditions of façade plaster differ from those in which interior finishing is used. The finishing work conditions also differ.
The following conditions are general:
- temperature below +30°C, above +5°C;
- air humidity – up to 60%;
- the electrical wiring of the wall is de-energized;
- They try to protect from inquisitive children and animals.
Plastering of concrete walls on facades is carried out in dry weather. They build protection from rain and scorching sunlight over the fresh covering, and cover it from strong winds.
There are no strong drafts in the premises. Heaters or fans are not used to dry walls.
Concrete texture
During the course of the article, we looked at the thickness of a load-bearing reinforced concrete wall, how to cut it and how to drill it. Now all that remains is to figure out how to decorate it in an interesting way.
Of course, such walls, like any other, can be covered with panels or covered with wallpaper. But today the texture of cement stone is in great fashion, therefore, having concrete walls, you can use their surface in the design of premises.
We won’t say unnecessary words, but simply demonstrate by presenting several extraordinary solutions:
As you can see, a concrete wall fits perfectly into modern interiors, and it can be finished in an unconventional way. It is enough to thoroughly clean and strengthen the surface with a primer, and then paint it with decorative paint, close in color to the natural color of the cement stone.


