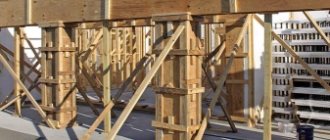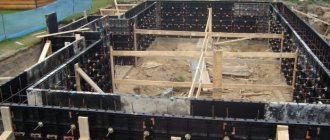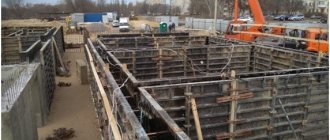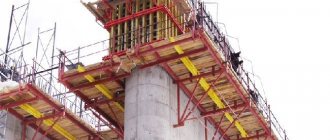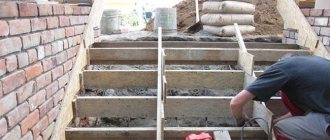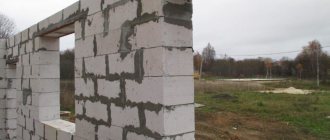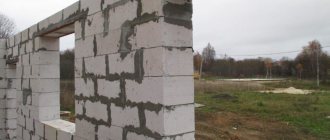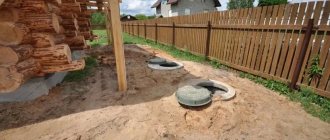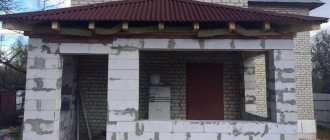Specifications
For example, consider the PSK radial formwork made of steel:
- type of construction – collapsible and adjustable with large metal panels;
- coating of deck panels - anti-corrosion enamel;
- indicator of the load effect created by the poured concrete solution, kPa – 80;
- calculated load data for generated vibration, kPa – 5.2;
- deflections of formwork panels at maximum concrete pressure in any direction - up to 1/400;
- permissible deviations from the concrete surface of the poured structure after dismantling the formwork system on a section three meters long, mm - does not exceed 9.5;
- maximum load on the scaffolding – up to 180 kg per square meter;
- shield height, m – 2;
- the number of working cycles of formwork application is from 80 to 300.
Making removable formwork with your own hands
For private home construction, a prefabricated structure is the best option. And it costs as much as second-grade wood material, and its installation does not cause difficulties.
The materials used for the manufacture of removable formwork are as follows:
- edged board is the cheapest and most accessible material. Even when installation is not done by hand, the cost of the boards is rarely taken into account in the estimate;
- plywood is an equally popular material, and also lighter;
- metal sheets - steel or aluminum. This option is designed for reusable continuous use: given how much it costs, one-time use is unprofitable;
- bars with a cross section of 40x40 mm, which serve as supports and fastenings;
- ordinary nails, self-tapping screws, tension hooks, etc. are used as fasteners.
To make the formwork for the foundation correctly, it is necessary to follow the technology of its installation. First, boards are assembled from boards, 2–3 m long and of the required height. As a rule, the foundation rises above the ground. The boards are fastened with timber every meter. The length of the beam exceeds the height of the shield, and the ends of the slats are pointed so that they can be easily driven into the ground. The boards must be knocked down very tightly to avoid concrete leakage.
Lighthouse shields are also installed 3–4 m apart on both sides of the trench, which are leveled and driven into the ground. The possibility of their shrinkage and subsidence under the weight of concrete must be excluded. Lighthouse shields are fastened with longitudinal boards. This ensures the alignment of the shields. The shields are fixed with inclined supports.
Ordinary shields are placed along the longitudinal boards and driven into the ground. They are connected to each other by spring brackets.
If the height of the foundation is large, for convenience you can build intermediate platforms from where concrete can be poured. Before pouring, the structure is covered with roofing felt or PVC film. How to make removable formwork for a foundation with your own hands is described in detail in the video instructions provided.
Basic elements of formwork
The radius formwork structure is equipped with the following elements:
- internal and external shields - special locks are connected into large panels. They are installed on both sides of the concrete structure. The shields are designed to absorb the main load forces created by poured concrete. The edging is made of a metal profile; for the manufacture of decks, laminated plywood material is used, protected from exposure to a humid environment. The height of one shield is three meters. To adjust the radius of curvature, there are special screw jacks;
- ties and nuts - they are used to connect the panels into a single module. When dismantling the formwork structure, these components are removed;
- braced elements - with their help, the formwork is given additional stability from horizontal load. They are made in the form of tubular rods with composite type support elements;
- additional profiles - with their help they form odd places of the entire structure;
- locks - intended for leveling and tightening panel elements. They are fastened along the bordering profile.
Material selection
For the manufacture of a frame base you will need lumber measuring 25 by 5 centimeters. It is not recommended to use a smaller section of the board, because the formwork panels are expected to be subject to a large load. First of all, this feature applies to formwork for the construction of arched ceilings and concreting vaults.
For the manufacture of flooring, it is recommended to use plywood sheets of three millimeter thickness or a narrow board measuring 2.5 by 10 cm. Plywood is selected with protection from moisture. It is best to use boards if the diameter of the formwork structure is large enough, and after its dismantling the concrete surface will be plastered.
It is recommended to choose nails or self-tapping screws as fastening elements.
Taking into account the thickness of the lumber for the flooring, the length of the nails is selected from five to seven centimeters, and for forming a frame base, hardware of ten centimeters in length is better suited. For self-tapping screws, lengths of 5 and 7 cm are selected.
As a rule, all formwork elements are manufactured separately, after which they are installed according to the design solution. Please note that a homemade structure can be quite heavy, so you should prepare ropes in advance or hire lifting equipment. But such a decision will significantly increase future costs.
Circular formwork for foundations
It is the round shape of the base that is among the high-strength options, primarily because the streamlined shape gives the structure stability. There are virtually no vertical displacements of horizons with such a foundation, and there is no effect of horizontal pressing forces. Round foundations are especially widely used for column-type structures and in private housing construction. The construction of such a foundation begins with the assembly of the formwork, which in this case has many features.
Round foundation formwork
Questions arise from the first steps: the foundation formwork drawing contains a large number of calculations and diagrams. Classic rectangular foundations are produced along a “knurled” path, where every step is worked out and well known. Round formwork is not yet so well known, so questions may arise during the work.
Installation work
We will consider the rules for installing radius formwork and concreting with its help using the example of porch steps.
To imagine the final result, you need to make a drawing of the future porch. It will greatly facilitate all your thoughts on breaking down the steps.
First, supporting walls are created, or existing ones are prepared. They must be reliable and thick, equal to one brick.
If there are already walls, you need to insert steps into them, marking the sides.
Now let's start determining the slopes. This indicator fully depends on the steps themselves – specifically, on the height. In the standard version, this parameter is fifteen centimeters. By dividing the height from the soil surface to the top of the porch, we get the number of steps that need to be installed.
The slope is regulated by the length of the tread - its flatness depends on its length.
Having decided on the main elements, we begin to set the radius of the first step, for which we will need to find out the most distant point of the flight of stairs. As a rule, it is located in the center of the area between the walls. You will end up with three points through which the radius of the circle is drawn.
Having decided on the first step, we hammer steel reinforcing bars into the ground and measure the length for the tread.
Backfilling of void areas can be done with construction waste or rubble stone. The main condition is to compact everything thoroughly.
Based on the pre-planned radius and filling point, we determine the location of the reinforcement mesh of the lower step. It must be solid, with crossbars built into the walls.
For flanging steps, any flexible material is used - sheets of thin plywood, sheets of metal. You can use multi-layer plywood, making cuts on one side to create a radius.
Step reinforcement is performed as follows:
- Using L-shaped steel elements we repeat the shape of the steps, attaching them to the mesh;
- with the help of transverse rods, the laid forms are combined into one structure;
- A mesh is placed on top, giving the steps additional strength.
We carry out the flanging along the intended radius and horizontal level.
The concrete solution is laid without a vibrator. The thickness of the individual elements is small; it is enough to compact it with an ordinary shovel.
The concrete solution should not have a thick consistency so as not to retain air bubbles inside.
On the second day, the flanging can be dismantled, and all other steps can be filled using the same algorithm.
An already filled step represents a certain “beacon” for arranging the next one. We know the length of the tread; its value is calculated from the edge of the previous step in the maximum number of places. This will allow you to immediately install the side of the formwork system along the required radius.
SEVERTRANSMONOLITH
offers unique solutions in the field of formwork, including formwork for forming radius and curved surfaces - ideally smooth or faceted glass-shaped. For the convenience of builders, STM offers:
- beam-transom formwork radii
- steel large-panel formwork Delta
- small-panel formwork to form a radius with a “cut glass” effect
Radius beam-transom formwork STM-Classic (“STM-Classic”) is universal equipment for creating ideal radii of any diameter. Belongs to the class of large shields. Like other systems in this series, STM radius formwork is able to flexibly adapt to any wall elements and perform concrete work of any complexity.
Used in standard construction, in the construction of industrial buildings, bridges and tunnels. Indispensable in the construction of bowls of treatment facilities, cooling towers, swimming pools and in other areas of construction where there is a need to form a radial (radial) surface without the slightest edges from the shields. Note that for the construction of non-absolutely smooth curved surfaces with the effect of a faceted glass, MSC radius small-panel formwork can also be effectively used.
The presence of arc-forming trapezoidal inserts in the MSC formwork range in combination with standard wall panels allows the formation of curved surfaces of structures such as ramps, silos, tanks, pools, etc.
It is worth noting that in this case the curved surface has the effect of a faceted glass, although it is difficult to notice. Obtaining an ideal curved surface is only possible when using beam-transom formwork.
At the same time, small-panel radius formwork is also in high demand, especially in industrial construction. When working with STM on the monolithic part of the wastewater treatment plant in Sochi, builders who initially used the purchased set of MSC formwork for pro-linear walls were able to form radius monolithic structures at minimal cost. When using formwork to form radius walls, MSC panels are connected by form-building elements, allowing radius walls of any size and shape to be concreted.
Delta steel large-panel formwork is distinguished not only by its high quality, but also by its maximum versatility. The load-bearing capacity of Delta formwork is up to 90 kN/m2. The presence of arc-forming trapezoidal inserts in the Delta formwork range in combination with standard wall panels allows the formation of curved surfaces of structures such as ramps, silos, tanks, pools, etc. It is worth noting that in this case the curved surface is obtained with a barely noticeable faceted glass effect . Obtaining an ideal curved surface is possible only when using STM beam-transom formwork.
You can order a free calculation of any types of formwork right now by filling out the following form:
Preparing the radius formwork panel
Work is performed on a flat surface. We lay the slab, check its position with a level, and begin assembling the frame. If the formwork is convex, it is necessary to prepare a cross with a pair of struts; with a concave shield, a workpiece in the shape of the letter P is prepared, the legs of which are fitted with struts.
The rounded frame is prepared in the amount of two elements (depending on the width of the formwork). The elements are placed at a distance of half a meter and connected. All that remains is to fill the boards that will create the rounded surface we need. The inner surface is additionally provided with flooring so that the concrete mixture does not stick to the boards.
Types of circular formwork
There are quite a lot of materials on how to make a round foundation. At each stage, the work contractor will need new equipment and tools. And the first of them will be formwork. It is divided into several types depending on the material used in the work.
First of all, formwork is divided into removable and non-removable. The first option is used many times. It is made from high-quality materials and after the concrete mixture has hardened, it is dismantled for subsequent use. Permanent formwork is immersed in concrete and remains there forever.
For the construction of permanent formwork, a polystyrene foam box, thin profiled sheet, or thin sheet steel are used. It is easy to make formwork of any shape from these materials, which occupy a minimal area.
Expanded polystyrene formwork has many practical advantages, one of which is thermal insulation properties. Thanks to this, laying such permanent formwork provides the house with additional heating.
Types of circular formwork
Permanent formwork made of metal sheets is quickly erected and has excellent technical characteristics. When arranging the base, sheets of minimal thickness are used. metal conducts heat poorly, but reliably protects against moisture penetration.
- The use of metal for the construction of round formwork guarantees high speed of work, at low cost and high quality of work performed. Construction timber that has undergone primary processing, as well as edged boards and plywood are used as building materials. Installation on site takes place vertically and quickly achieves results.
- The main advantage of the wooden type of round formwork is the low cost of materials. They can be produced not only on a sawmill, but also directly on the site using simple tools, you can create formwork for subsequent pouring of the concrete mixture of the base.
- Recently, builders are increasingly resorting to the use of removable plastic formwork. This type of material varies significantly in price depending on the quality of the plastic, wall thickness and fragility of the structure. The main and practically valuable feature of the plastic form is that they are almost not destroyed upon contact with aggressive reagents. This factor makes it possible to use plastic formwork when arranging a round foundation and leave it completely in the ground.
The special formwork used to build a round foundation can vary in thickness and the presence of fasteners, in height and strength, and in many other parameters. This diversity opens up opportunities for a wide selection of designs in accordance with the needs of a specific customer.
The direct construction of round foundations consists of several main stages, each of which plays an important role.
- Selection of optimal building materials. This stage is decisive during construction and consists of a deep analysis of pre-design data, careful work of the designer and numerous calculations. Here it is important to determine the advantages and disadvantages of each option in refraction to a specific object.
- After completing the preparatory calculations, the architect begins to select the foundation design and its calculations.
- After approval of the design documentation, they begin to dig a pit in accordance with the standards.
- Arrangement of the cushion in the pit and placement of the formwork frame.
- Pouring the foundation within the established limits.
In other words, the process of constructing a round base is completely consistent with the construction of a conventional foundation. The peculiarity is that the work requires attention to the geometric accuracy and reliability of the structure.
