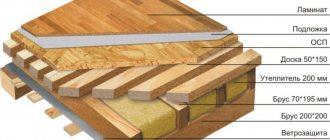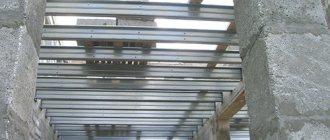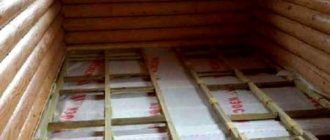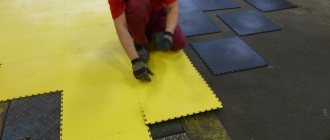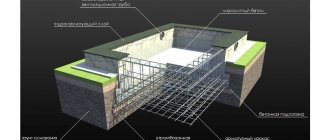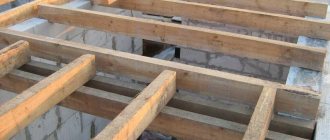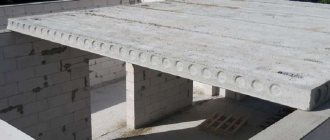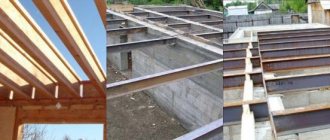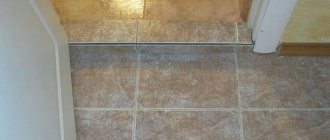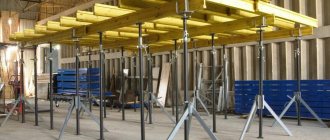0
7321
22.11.2013
Wooden floors between floors are usually used in low-rise private construction of houses made of wood, brick or foam blocks. Wooden floors have a number of advantages: they do not weigh down the structure, make it possible to do without the use of heavy equipment, have sufficient strength and an affordable price.
Wooden floors between floors
Technical requirements
The ceilings in the house are original structures that divide adjacent rooms by height, forming floors, separating them from the attic and basement. The installation of floors in a wooden private house must meet the following requirements:
They must be durable to cope not only with their weight, but also with payloads (furniture, appliances). The parameters are indicated taking into account the purpose of the room. Attic structures must support a weight of no more than 105 kg/sq. m, interfloor and basement - from 210 kg/sq. m;
- When installing, ensure good insulation. It is important to seal every crack in the structure. This will ensure that heat and sound cannot penetrate into rooms adjacent in height;
- It is important that the structure is rigid. It should not sag due to temporary or regular loads;
- Fire safety should also be taken into account. To do this, impregnations and plaster are applied to the ceiling in a wooden house.
Calculation of timber for beams
If you decide to use wooden floors in the construction of a private house, then you need to properly think through the device and calculate the physical parameters of the timber used. The following data must be taken into account when calculating:
Length of wooden beams
The length of wooden beams is selected depending on the parameters of the span that they must cover. There are standards for the length of beams or boards. If the distance between the supporting walls is up to 6 m, then they can be laid without additional supports. If the distance is more than 6 m, then even with very frequent laying such an overlap will sag greatly, which can be dangerous for living.
Important ! If the distance between the supporting walls is too large, it is better to use I-beams or laminated veneer lumber.
Additional supports must be installed under long boards, even the strongest ones.
Determination of the load acting on the floor
The wooden floors of a house are subject to a combined load, which varies depending on the time of year and weather. This is especially noticeable in buildings with slate roofing, because this material absorbs moisture very strongly and becomes almost 2 times heavier. Taking into account the features of the roof and second floor, the load consists of several elements:
- the actual weight of the floors themselves, which include beams and inter-beam fillings;
- weight of the ceiling, second-level floor, partitions, roof;
- people, furniture and equipment.
If the load does not change, that is, the floors will be under constant pressure from their own weight, insulation and ceiling finishing on the first floor, then on average it is 50 kg/m², while the standard value for an unused attic is taken to be 70 kg/m². The operating load is then calculated using the formula:
70*1.3=90 kg/².
The total design load is determined as the sum of the weight of the floors and the normative load according to SNiP, that is:
50+90 = (rounded up) – 150 kg/m²
.
To ensure reliability, the figure should be doubled and the choice of material should be based on the new value.
When planning the construction of a house, you need to have a rough idea of what will be in the house so that you can calculate the approximate weight of the load, and it is better to take the maximum
Section and pitch of floor beams
Of no small importance when choosing a material for building a house with wooden floors is the cross-section and pitch of the beams. The more there are, the stronger it is, but there’s no need for extra ones either, since wood is a very expensive material. The number of beams is calculated based on the total design load. In our case, it is 300 kg/m². The width of the beams is usually from 40 to 200 mm, and the height from 100 to 300 mm. It is allowed to use logs with a diameter from 11 to 30 cm. The optimal aspect ratio should be 1.4:1.
More about the relationship between the section and pitch of beams in the table:
Quantity of material
The number of floor beams is selected based on preliminary calculations. The optimal laying step is 60 cm. Accordingly, a span of 3 m will require at least 7 beams or floor boards.
The number of beams is calculated based on the expected load and the parameters of the beams themselves
Beam floors
Typically, the load-bearing components of the structures are beamed interfloor floors located at the same distance from each other. The space between them is filled with fillers.
Beams are made of reinforced concrete, wood, and pre-packaged metal. It should be noted that they must have strength in order to cope with all loads. The cost of laying wooden structures is quite low. In this case, complex lifting machines will not be needed, which will also save money.
From wooden beams
Typically, frame or timber residential buildings with a small number of floors use beamed timber structures. They should not be installed on spans whose width is more than 5 m.
A flooring protruding as a floor is placed on the top of the timber structure. If there is a living space under the structure, it is lined with boards from below, forming a ceiling. The void is filled with sound and heat insulating material.
Advantages of choosing wooden floors in the house:
- Installation is simple and quick, regardless of configuration. It is not necessary to use specialized equipment for wood coating;
- It is possible to obtain a lightweight and durable structure at a fairly low price.
The main disadvantage of a house with wooden floors is its high fire hazard.
If handled incorrectly, this material may over time be subject to rotting and invasion by bark beetles.
Installation technology
Typically, the installation of floors in a house made of timber occurs in the following steps:
Installation of wooden beams. You should first carry out thorough treatment with antiseptics and sunscreens. If the support is a brick, concrete wall, aerated concrete or foam block, then the ends of the beam require wrapping with roofing felt in two layers. At the ends of the beams, the end part is cut at an angle of 60 degrees. After installation, insulation, such as polyurethane foam, should be poured into the space. Lay wooden beams parallel to each other, the distance between the beams should be the same;
Installation of rewind. It is created from shields made from boards. Knurled plates are attached to cranial beams with a cross-section of 4x4 or 5x5 cm. They are first nailed to the side edges of the load-bearing beams. The whole ceiling is fixed to the roll;
- Laying an insulating gasket. In order for sound and heat insulation to be of high quality when installing a floor in a wooden house, it will be necessary to fill it with insulation. They can be shavings, mineral wool, expanded clay, straw, polystyrene foam. It is better to give preference to “cotton” mats. They weigh less than expanded clay, which reduces the load. With the help of a fibrous structure, air penetrates between rooms more easily. This insulation has high insulating properties.
Before installing the insulating gasket, it is important to spread a vapor barrier film between the beams. It can be roofing felt or glassine. It is important that the ends extend onto the supporting elements to a height of at least 5 cm.
The insulating pad must be more than 10 cm thick. If cold rooms and heated rooms are separated, the recommended thickness is doubled.
Metal beams
These structures are considered more reliable in comparison with wooden beams. Thanks to the small cross-sectional dimensions, usable space is preserved. However, they are used infrequently. Slabs or lightweight concrete inserts are used for filling, which greatly increases the weight of the structure.
Advantages:
- With the help of metal beams you can cover wide spans;
- Good resistance to insects, rot and mold.
Flaws:
- Risk of corrosion in areas of high humidity;
- Low thermal and sound characteristics.
Metal beams for the ceiling are placed in nests on the walls, prepared before starting work. The gaps are filled with hollow reinforced concrete slabs 90 mm thick. Then a sand-concrete screed is installed. Its thickness should not exceed 100 mm.
Made from reinforced concrete beams
They are common for spans up to 7.5 m. The main advantage is the ability to create structures with wide spans, which is difficult to do with metal or wooden counterparts.
Reinforced concrete beams usually weigh more than 100 kg. Therefore, you will need to use lifting equipment, for example, a truck crane. This feature is considered by many as a disadvantage.
The crossbars are placed in increments of 600-1000 mm. Blocks or lightweight concrete slabs are installed in the space. The seams are treated with cement-sand mortar. For this interfloor covering, an insulating gasket is required.
The main advantages and disadvantages of wooden floors
There is a stereotype in the minds of citizens that precast concrete panels are the only possible solution for any building. It is not difficult to overcome it.
It is enough to list the advantages of wooden beam floors:
- Minimum cost (1 m3 of timber is several times cheaper than 1 m3 of hollow-core panels);
- The load on the walls is 2-3 times less than from the panels. This allows you to significantly reduce the consumption of reinforcement and concrete when constructing the foundation;
- On short spans (up to 4 meters), wooden beams can be laid manually using simple devices (a winch or a lifting block). Installing heavy slabs without a powerful crane is an unrealistic task;
- Low labor intensity and high speed of work (compared to pouring a monolithic reinforced concrete floor);
- Environmental friendliness (concrete uses granite gravel, the background radiation of which can significantly exceed the norm).
As you know, there are no advantages without disadvantages. Wood floors have few of them:
- Increased deformability. It manifests itself in the effect of vibration when walking and the formation of cracks at the junction of plasterboard partitions;
- Low fire resistance (without special impregnation);
- Relatively short length (does not exceed 6 meters). For reinforced concrete panels it reaches 7.2 meters.
Among the disadvantages of these structures, some authors of feature articles include the formation of cracks in the ceiling plaster and poor insulation of impact noise. However, with a competent approach to installation, these two problems can be solved simply and reliably. To do this, a series of less thick beams are laid below the load-bearing beams, specially designed for lining the ceiling (plasterboard, OSB, lining, board).
The backing beam, like the main beam, is placed on the wall, but lower, and the ceiling lining is attached to it. This solution is not found often, although it is competent and its history goes back more than one century; in addition to cutting off structural noise from the second floor, this option eliminates cracks in the ceiling. They appear when a beam serves as a support for the floor of the second floor and at the same time the ceiling of the first floor is attached to it. Vibration and shock loads cause cracks in the finish.
Wall mount
Beams are attached to walls using several methods:
- Sealing into wall grooves. They are usually used in timber and brick buildings. You need to drill deep grooves, lay the ends of the beams, then create waterproofing;
- Use of metal supports. They are attached using screws or self-tapping screws. This option is technologically advanced and does not take much time, but in terms of reliability it is inferior to the previous one.
Types of floors according to the method of fastening
The house should be covered so that all elements lie on solid load-bearing walls. This is the main requirement that must be met to ensure safe living in a wooden building. It is applicable for all flooring options, which may differ in some features from each other. There are several types of wooden floors, which differ in the way the beams are attached:
- Installation of beams into grooves made in block walls.
- The use of metal clamps attached to the side elements.
Also, the floors between floors come in three design options:
- on wooden beams or logs with a maximum length or width of the building up to 15 m, the norm is 6 m;
- on wooden ribs - maximum up to 12 m, norm - 5 m;
- on block-ribbed structures – up to 15 m.
If a serious load is expected on the second floor, for example, a swimming pool will be located there, then the beams are additionally strengthened
Installing beams into grooves
The design of wooden interfloor floors with the installation of beams in grooves is quite common and is used in the construction of low-rise buildings. It consists of installing beams into pre-prepared grooves in the side or supporting walls. This option is convenient in that the beams are laid immediately during the construction of the walls, forming a convenient supporting surface for moving and storing building materials.
When laying beams on concrete walls, they must be waterproofed from moisture. The supporting length of the beam must be at least 15 cm to ensure the required load-bearing capacity
To provide additional reliability, every third beam is fixed with an anchor to the wall. You can also punch holes in finished walls to a depth of 2/3.
Installation of beams in grooves
Using metal fasteners
One of the options for fastening wooden beams is the technology of using metal clamps. To connect beams to walls, special metal support fasteners or brackets with double-sided fastening to the wall are used. They can be used both for joining with wooden and block load-bearing walls. The fasteners must be made of thick sheet steel. Sold ready-made with holes for fixing.
Metal fastenings for installation of floors
Quantity calculation
Before starting construction, it is important to calculate the length of structures, their number, cross-section, and spacing. This directly affects safety and load bearing capacity.
The length is affected by the width of the span and the method of their fastening. If metal supports are used for this, the length will be the same as the span width. When using grooves, the length is calculated by adding the span and the depth of insertion of the ends of the beam into the grooves.
The distance between the axes is from 0.6 to 1 m. To calculate their number, you need to plan the localization of the outer beams at a distance from the walls of 50 mm. Other parts are placed evenly in the span space, taking into account the selected step. The cross-section is affected by the load, the width of the span along the short side of the room, and the spacing of the elements.
To avoid doing independent calculations, you can use ready-made charts and tables. They record the relationship between size and load and span width.
Areas of application and calculation of wooden floors
It is recommended to use ceilings on wooden beams:
- in buildings constructed of wood (frame and log);
- in country houses designed for summer use;
- in outbuildings (sheds, bathhouses, workshops);
- in prefabricated prefabricated houses.
In addition to the listed options, wooden structures for interfloor ceilings can be used in cottages intended for year-round use. Only in this case you need to use the two-row beam installation system, which we described above.
We do not recommend selecting the section of timber according to the principle “the thicker the better”. There is a simple calculation method taken from building regulations.
According to it, the height of the wooden beam must be at least 1/25 of the size of the span being covered . For example, with a 4-meter distance between the walls, you need to buy a saw log with a section height (H) of no less than 400/25 = 16 cm with a thickness (S) of 12 cm. To create a safety margin, the found parameters can be increased by 2-3 cm .
The second parameter that needs to be selected correctly is the number of beams. It depends on their pitch (the distance between the central axes). Knowing the section of the beam and the size of the span, the step is determined from the table.
Table. Choosing beam spacing
The design load of 350-400 kg/m2 indicated in the table is the maximum for the second floor. If it is not residential, then its value will not exceed 250 kg/m2.
When planning the layout of the beams, you need to take into account that the two outer ones must deviate from the end walls by at least 5 cm. The remaining beams are distributed evenly across the walls (in accordance with the selected pitch).
Beamless floors
This design consists of homogeneous parts located closely. These can be panels, slabs, or a poured monolith. There are prefabricated monolithic, monolithic and prefabricated types. When choosing the first type, good heat and sound insulation will be provided.
Precast concrete
Typically these designs are chosen for brick buildings. Hollow-core or lightweight concrete panels are used. The dimensions of the slabs depend on the span width and their load-bearing capacity.
Unlike metal and wood, concrete does not deteriorate from excessive dampness. It has sufficient strength and can withstand more than 200 kg/sq.m. m.
When laying, lifting equipment is required. Another disadvantage is that the products are sold only in standard sizes, so low-rise buildings of an unusual configuration cannot be made.
The slabs are placed on a sand-concrete “cushion”. The edges do not extend onto the wall, less than 100 mm. The joints are treated with a solution.
Monolithic reinforced concrete
This is an unusual continuous solid slab of different shapes. It is usually poured from M200 concrete. The thickness of the monolithic product is at least 100 mm.
The advantages of this floor slab for a private cottage or house:
- No lifting equipment is needed, you can save money on this;
- High quality surface;
- You can make designs with non-standard configurations.
The disadvantage of monolithic flooring is the long period of its readiness. In addition, installation of formwork is required.
Do-it-yourself installation of monolithic reinforced concrete products proceeds as follows:
- A supporting structure is created using steel beams;
- Suspended formwork is made from uncut boards;
- The reinforcing frame is being welded;
- M200 concrete is poured.
Prefabricated monolithic
It is the most advanced construction technology, surpassing monolithic and prefabricated floors. With this method, reinforced concrete products are installed. There are hollow blocks in the space, then concrete is poured.
Advantages:
- No need to use special equipment;
- Should provide high-quality insulation of the room;
- Possibility to make structures with any configuration. The size of the floor slabs can be selected individually;
- Reducing the period of work.
The disadvantage is that they are not used in the construction of three-story buildings. Doing the work is quite difficult.
The structures are laid in increments of approximately 600 mm for the supporting frame. Then lightweight concrete blocks with polystyrene foam or expanded clay filling are installed for reliable fastening to the walls.
The completed structure is then used as permanent formwork. Before pouring concrete, it is necessary to lay a special steel reinforcing mesh. The cross-section of its cells should be 100x100.
Selection of materials for the supporting structure
When building a house, you always need to solve the difficult question of what materials to use so that the building lasts a long time and maintains its physical parameters throughout this period? You can make the right choice only by making a series of calculations, since many properties of wood depend on the loads created during operation.
Lumber manufacturers offer several types of wood for the construction of durable load-bearing structures. The greatest preference is given to such species as aspen, linden, poplar, birch and alder. The density of the material used plays an important role in the reliability of the structure, and these types of natural materials meet the requirement.
For your information! You can get higher strength if you use laminated veneer lumber as floor beams. It consists of two boards with camellias turned in opposite directions. In this form, the beam receives high mechanical strength for bending and torsion and is less deformed under loads
.
Beams can be of different shapes, but it is important that they are made from the right wood
Insulation and finishing
A vapor barrier is placed in front of the insulation in case of danger of steam penetration or condensation. The film must be placed on top of supporting structures. Sound and heat insulators are placed between them on top.
In addition to these layers, waterproofing is required. If the top floor is used for non-residential premises, that is, there are no plans to wash the floors there, you don’t have to use the film. Parquet, linoleum, and carpet are used for covering. There is no need to do cladding in the attic.
Wooden interfloor covering of the first floor
The wooden floor between the first and second floors must meet certain established requirements:
The floor structure must be very strong and withstand the expected loads from above; it is recommended to calculate the magnitude of the loads with a margin. Wooden floor beams must be rigid for arranging the floor on the second floor and the ceiling on the first. The ceiling must have the same service life as the entire wooden house as a whole
Reliable covering during the construction phase will ensure safety and prevent repair work. It is very important to equip the floor with additional heat and sound insulation. Scheme of a wooden floor with separated beams
Wooden floor plan with split beams.
Wooden beams as a floor perform all the main functions, and they differ from reinforced concrete slabs in that they are easier to install. Human power is sufficient; there is no need to use heavy equipment. Using beams, you can significantly reduce the overall load on the foundation. The advantages of wooden floors include their low price. And with proper processing and installation, such a structure will last for decades.
The disadvantages of wood include such a harmful process as rotting. In addition, the disadvantage of wood products is their high flammability in a fire.
In order to minimize the likelihood of such processes, it is very important to prepare the beams immediately before installation work. It is best to use coniferous wood for covering
In order to avoid deflection of the beam, it is not recommended to make a span of more than 5 m. If the span is larger, it is necessary to make additional supports in the form of columns or crossbars.
