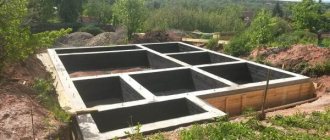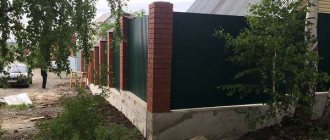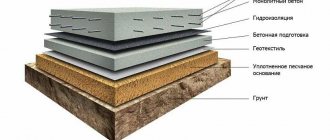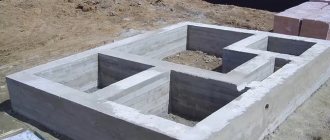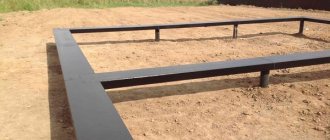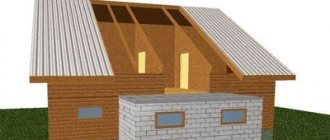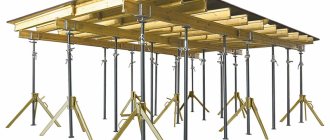Vents are called technical openings in the foundation (basement) of a house, which are located above the ground. Their main purpose is to ventilate the underground space under the first floor of the house. Their role in the operation of a residential premises is very important, since moisture tends to accumulate in the basement, evaporating from the upper layers of the soil, which can subsequently lead to dampening of building structures or the formation of mold or rot.
A vent is a small window in the basement wall or strip foundation, necessary to ventilate the underground space under the first floor of the house.
This leads to the development of certain diseases in residents, which over time can develop into chronic forms. These ventilation holes are located opposite each other. Thanks to this, a draft effect occurs, which effectively removes excess moisture from the basement.
Ventilation in the basement of a residential building made of wood should be carried out especially carefully, since moisture is the main enemy of wooden structures. In addition to the accumulation of moisture, radon gas, which is radioactive, accumulates in the basement.
In winter, it is impossible to close the vents under any circumstances; this is also fraught with an increase in humidity, because the ground does not freeze, the moisture condenses, and then it freezes on the upper part of the foundation and the lower part of the floor of the first floor. To prevent such problems from arising, it is necessary to arrange vents. There are several cases when it is possible to refuse to install vents. This is a situation when the entire floor in the underground room is laid with vapor-proof material or when a ventilation system is provided around the perimeter of the entire house, and its base is insulated together with the soil surrounding the house.
Why ventilate the underground?
ventilated underground
Natural ventilation occurs through vents, that is, excess moisture is removed. The latter usually appears from the ground. There are two reasons:
- High location of groundwater.
- If there is flooding in the basement. The reason is precipitation or water from melted snow.
High humidity negatively affects the building materials that were used in the construction of the foundation and floor of the house. They lose their technical characteristics, and, accordingly, their operational life. Simply put, they begin to rot, crack, and collapse.
There is another reason to organize foundation ventilation. This is a gas called radon. It is often found in the ground at many construction sites. The gas is radioactive and quickly penetrates into the rooms of the house, harming human health. You definitely need to get rid of it, and perfumes help a lot with this.
Signs of poor ventilation
Ventilation does not always ensure a high level of preservation of a comfortable microclimate inside the foundation. Sometimes in winter, cold air causes condensation to form when it comes into contact with a heated floor, causing frost to form on the walls.
The causes of dangerous processes can be:
- Incorrectly calculated number of vents and foundation air ducts;
- Close location of underground groundwater, swampy area;
- A large amount of moisture comes in during the rainy season and snow melts.
An imbalance in the relationship between temperature and humidity indicates insufficient ventilation. To establish equilibrium, additional measures are required to drain the basement and adjust the ventilation system.
The result of poor ventilation is black mold on the foundation and walls. If the structure is not dried, the entire house will be destroyed.
It is not for nothing that the foundation is called the foundation of a house. Its destruction due to fungus will inevitably lead to the unsuitability of the building. Walls damaged by mold can still be saved by partially replacing building materials; these methods are not applicable to the foundation.
What should be the vents in the foundation?
There are certain building codes that clearly outline how many and what size through-hole vents must be in a foundation structure. But there is nothing about the form. Therefore, the geometric component of the ventilation system is chosen by the home owner at his own discretion.
vents in the foundation
Dimensions and quantity
But these two parameters need to be dealt with specifically. Because the air exchange in the basement depends on them. And this characteristic is the main one from the point of view of ventilation. And there are certain standards that determine it taking into account the purpose of the room. In the basement space, the air exchange rate is 1 m³/h. That is, in one hour the air in the basement should be completely changed to clean air from the street.
To accurately determine the size of the vents taking into account air exchange, it is necessary to carry out complex calculations. To simplify this whole process, it is recommended to use a simple ratio: 1:400. Here “400” is the floor area of the basement in square meters. That is, for this particular indicator, the airflow cross-section will be equal to: 1:400 = 0.0025 m². Or 25 cm². Essentially, this is a small square hole 5x5 cm.
vent installation diagram
And since there must be at least two holes in the foundation, which are located on different sides of the structure, the size of the vents is halved. The thing is that ventilation is the entry of clean air into a room and the exit of polluted air from it. That is, a movement of air masses must be created, capturing as much of it as possible. That is why the holes are located on different sides of the foundation.
If a vertical pipe of the ventilation system is inserted into the basement through the floor, then one vent section is left. Both holes must be placed on opposite sides of the room.
But in the regulations there is a certain clause regarding the minimum cross-section of the vent in the foundation. It is 0.05 m². In centimeters it is 500 or 22.3x22.3 cm. Although there are many options in shape, for example, 20x25.
As for the quantity, from the above example it becomes clear that this parameter depends on the total design cross-section of the ventilation hole. It is clear that one vent of 500 cm² is practically a window. It can be replaced with several smaller holes.
Location options
There are recommended indicators that are still better to adhere to:
- The distance between ventilation vents is 2-3 m. The holes must be located evenly along the entire length of the foundation structure.
- Moisture accumulates most in the corners of the basement, so vents must be installed in these places. But it is not recommended to disturb the foundation structure in the corners, because this reduces the strength. Therefore, the minimum distance from the corner is 0.9 m. In this case, the corner is considered internal, and not external from the outside.
- The height of the location from the ground is 20-30 cm. You cannot do it lower, as water will flow in from precipitation.
Calculation of ventilation vents
Before making vents in the foundation, it is necessary to calculate their total cross-section. For example, there is a house with an area of 1000 m². The area of the vents is 1000x0.0025=2.5 m². To form them, it was decided to use a plastic pipe with a diameter of 100 mm or 0.1 m. Its cross-section is calculated using the formula for the area of a circle:
πR²=πD²/4=3.14х(0.1)²/4=0.008 m²
Now you need to divide the total area of the vents by the resulting value: 2.5/0.008 = 312 pieces. This is the number of holes required to form ventilation in the foundation of a house from a pipe with a diameter of 100 mm. By changing the size of the vents upward, we reduce their number.
Summary
As you can see, vents are an integral part of the structure. Without them, it is impossible to provide the required subfloor ventilation. They must be open at any time of the year. It is better to build them at the stage of laying the foundation. In this case, they can be easily placed at the required level without disturbing the integrity of the base.
Vents in the strip foundation of a house for ventilation
Eyewitnesses.
#1 #1 #1 #1Insulated floor. Problems with humidity Condensation in the underground / screw piles #41 Subfloors and joists have rotted (advice from experienced craftsmen is needed) The floor has completely rotted. Any ideas why? The floor in the house and outbuilding has rotted, please give me some advice) The floor has rotted in 2 years. Urgently need help. The floors have rotted in a 4-year-old house. There is water in the “platform.” The floor has rotted, what is the reason? The insulation has gotten wet. Why and what to do, tell me Wet insulation under a vapor barrier I wish it worked out better as always, about floor insulation How to do it correctly
Do you need a base with vents?
Insulation of a wooden floorPiece of the floor of the 1st floor and ceilings - 2 Consequences of improper vapor barrierOnce again about the need for vapor barrier of an insulated floor along the first floor joists. We are discussing If you decide to live with air vents and not let the floors rot (do not close them for the winter), you should understand that the foundation will freeze on both sides, i.e. measures are necessary against the normal and tangential forces of frost heaving
#7
outside and inside
-
insulation (such as veranda insulation in the attachment)
, backfilling of sinuses, pillows, drainage, drainage, penetration below the standard freezing depth of +10%.The need for ventilation of plinths with prefabricated reinforced concrete floors.
Slabs with prestressed reinforcement have a very small protective layer in the support zone and are not designed for operation in wet conditions (
manufacturers' requirement is no more than 75% humidity
). Details in blogs Alexander Terekhov - YouTubeIntensive ventilation of the subfloor is required, either in the form of unclosed vents ( + mandatory measures against frost heaving of the foundation
), or
internal exhaust from the underground.
In any case, definitelysoil moisture insulation.
The main thing in any base is moisture protection from the soil! Standard
SP 31-105-2002P/e film for hydro/moisture insulation, dispute 08/05/13. An anti-heaving project has been ordered. Examination. Classic - in the base there are two 100mm vents per side (closed in winter). Under the floor the soil is 100% humidity, in the house it is 75%. (In my house it shows 48%). Overboard the other day 65-85%, today - 48-82% (day-night).
Wooden structures. Protection? Why deal with floors on the ground? Stabilization of heaving foundations. Eyewitness reports. Exhaustively #2347 #2348
About a strip foundation with an underground Junction
point for a log house #50
Best answers
- Floors on the ground. Documentation. Constructs. Technologies. Reports
- Typical units
- Maintainability of communications under slab foundations. Necessity? Summary #392 #179 #606
- AND-Avens
- 17.10.2016, 13:38
- Views:
3191
Initial data: the foundation is a slab, the plinth is raised on it in blocks, then the floor is covered with insulation. It closed last year. I didn’t find any mold on the joists in the spring. Now I read the Internet and there are not very many supporters of closing the vents for the winter, although there are examples of old village houses where the vents were always closed in the winter. So is it necessary/not necessary?
Discussion closed by moderator
I close it for only one reason: to prevent snow from blowing in there. When the temperature is consistently above 5 degrees then I open it.
The floor of the first floor is well insulated, as is the basement, but only at -20 in the underground does it become below 0.
It depends on what you want to achieve SNIP: don’t close, you can close for a couple of nights if:
1) live in the house
2) are freezing
3) outside -30
I myself am inclined that it is better to keep them open, but
1) there is no snow in the underground, the house is not heated and no one lives, will the ground in the underground freeze more than outside?
2) if it’s warmer in the underground than outside (as it is now), dry air goes into the underground, wet air comes out - the underground becomes drier
if it is colder in the underground than outside (May-June), humid air goes into the underground, dry air goes out into the street. Condensation is observed on joists, beams, ceilings, and lower crown
Hence the conclusion: DO NOT CLOSE now, CLOSE in the spring.
kolet 10.17.2016, 14:52 #
Answer the question - why in an old village house without any double floors, but with ordinary and slotted floors, were the feet as warm as modern ones? Maybe from the underground to almost the height of a person in depth? Maybe from the rubble?
My grandfather had a house like this. While my grandfather was alive, the floor was level, the doors were closed, it was warm, the stove was lit, and the harvest was stored in the underground.
The vents were regularly closed and opened, and there was also a cat's passage in the entryway. I don’t remember exactly when they closed, I was little then and had little interest in all this
After my grandfather died, my cousin moved into the house and made repairs. The floor was askew, the doors were warped, and after 5 years my brother demolished the house because it rotted.
BabyHummer A-328 10/17/2016, 14:39 #
This is the first time I’ve heard this. But according to the experience of neighbors who did not open the vents for several years in a row in the spring and summer, all their floor joists were (and are) completely affected by fungus and even mushrooms. Despite the impregnation with mining. Like this... I have one vent two meters above the ground using a sewer pipe, and it is always open. In this way (there are still cracks) a small draft is created in the underground, which does not lead to freezing of the space under the floor, but at the same time will not allow moisture to accumulate there. I close the rest of the vents when it is at a stable zero or when it goes to minus. Not earlier. That is, when it is more likely to snow than to rain.
AND-Avens 10/17/2016, 14:43 #
So I’m surprised, because vents are made for a reason + in winter they are often closed, and even more so in summer they should be open.
AND-Avens 10/17/2016, 14:25 #
Unexpected reasoning FISAS completely closed them and forgot them. Now he always speaks dryly. However, they usually open it in the spring so that there is ventilation, and close it in late autumn and winter so that it is warmer and the water supply does not freeze. Apparently it depends on many factors, incl. how the foundation is made and what the weather is like in the habitat.
Anat 10.17.2016, 14:06 #
I close it because: - I have water running through the underground. Well, yes, everything is insulated - but it’s more reliable;
— anyway, the floor will be at least a little warmer;
- the house is heating up. This means that all dampness will be sucked out of the basement over the winter;
- Why should the space underneath the house freeze over again?
And now they are already closed. I’m closing based on the following weather: the daily average is about +5. Well, I open it in about the same way.
But what about walking barefoot on the cold floor in the hallway?
AND-Avens 10.17.2016, 13:53 #
Well, he’s not that cold after all
BabyHummer A-328 10/17/2016, 13:51 #
I close in November, when it’s already stable 0 or minus.
Red... 10/17/2016, 13:46 #
close because it’s cold in winter but dry in summer, open because it’s warm but humid.
Right now, by the way, the humidity in the underground is immeasurable, I tried closing the windows/doors - I got streams of condensation on the glass and the steel door, real streams, practically hydrogen.
.
AND-Avens 10/17/2016, 13:47 #
Well, I’m also inclined to close it as the frost remains constant
Red... 10/17/2016, 13:50 #
no need to bow down, close it and that’s it) but what were the doubts?
.
AND-Avens 10/17/2016, 13:52 #
Below I wrote about the underground itself (if you can call it that) everything is ok, but the mower there “turns green” well over the winter. It is clear that the remains of the grass give such an effect, but you never know...
soumrak 10.17.2016, 13:42 #
It depends on the insulation of the floor. I generally have it on chicken legs - in winter on the floor it’s 16 degrees, at the Lits level - 23-24 :))
AND-Avens 10/17/2016, 13:43 #
Insulation 200, basically in winter, until the house is completely warmed up and stays warm for a day - it gets cool
soumrak 10.17.2016, 13:45 #
then close it. Was it in vain? :))))
AND-Avens 10/17/2016, 13:49 #
They have such doubts... I still keep the mower underground, and after wintering it doesn’t look very presentable, although I wash it, everything else inside is ok. There is no water, the tree does not turn black.
soumrak 10.17.2016, 13:50 #
well and dig
