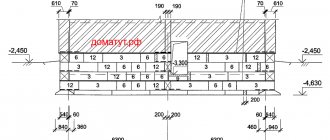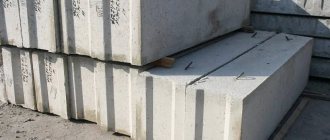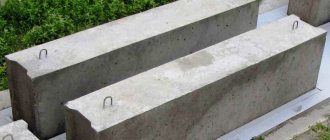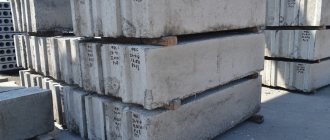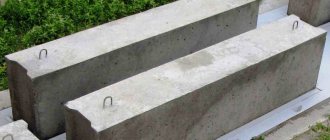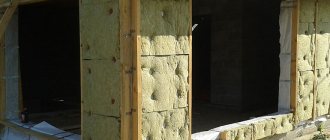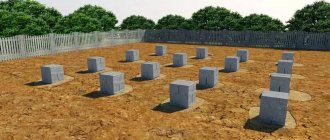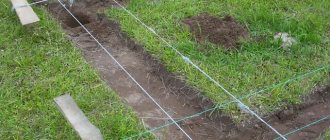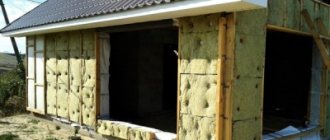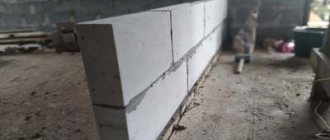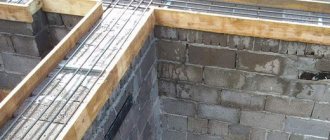Not all owners of private houses are lucky with an ideal landscape on their site. Often there is a need to strengthen the slope in places where there is a difference in height. If the difference in elevations is insignificant, geogrid or biomats are used. If the ground level in the local area changes greatly, a retaining wall made of blocks can solve the problem.
A retaining wall is a vertical structure that prevents soil movement. There are several varieties that can be divided into two large groups:
- thin walls;
- massive walls.
A retaining wall made of concrete blocks belongs to the second group. Its stability is ensured by the structure's own weight. When constructing such a structure, it is necessary to correctly select the thickness of the blocks, depending on the height difference and soil characteristics.
Advantages and disadvantages
Foundation blocks have been used for a long time.
Even with the appearance of many new materials, they did not give up their positions. Due to their advantages, they are still used in both foundation construction and retaining structures. What workers are needed for can be seen in the video:
Characteristics of different FBS blocks
Before buying blocks, you need to calculate whether it is more profitable than renting formwork for pouring solid concrete. If it is possible to wait for hardening, then a monolithic wall may be cheaper.
Advantages of concrete walls
FBS blocks have been used in construction for a long time. And now they have not lost popularity due to the following advantages:
- High speed of work. Factory-made blocks are completely ready for use. There is no need to waste time hardening the concrete.
- Favorable cost when using standard blocks.
- Simplicity of installation technology.
Concrete blocks are widely used by construction companies. When choosing this type of retaining wall for a private home, it is worth considering several features:
FBS retaining wall with buttresses, plan view.
Before using foundation blocks for private construction, you need to carefully weigh the pros and cons.
Application of hollow concrete blocks
Concrete block allows you to build walls of houses, enclosing structures and industrial facilities. The products perform well in the arrangement of shallow foundations and basement floors. It is these blocks for outdoor work that are most often used for the construction of retaining walls, fences and fences.
As for low-rise construction, blocks with dimensions of 20 x 20 x 40 cm are most often used. Products can have a reinforcement frame, which further strengthens the structure.
Construction of a retaining wall
FBS foundation wall blocks are used in regions with different climatic conditions and on all types of soil compositions.
Preparatory work
The main role in conducting such construction work is given to planning and performing preliminary calculations. A mistake made here can lead to the fact that the FBS retaining wall will topple due to soil pressure when the rainy season begins.
It is difficult to carry out all the calculations according to current standards on your own, and experienced craftsmen recommend ordering them from specialists. These unforeseen expenses will save you from future repair costs or installation of a new wall made of fbs blocks.
Having completed all the necessary calculations and drawn up a plan for construction work, we proceed to purchasing materials and equipping a place for their storage. We will need:
- fbs blocks;
- hydro- and heat-insulating materials;
- river sand;
- crushed stone;
- geotextile fabric;
- pipes for the drainage system;
- concrete solution;
- steel reinforcement.
Having brought everything necessary to the site, we mark the territory. To simplify the work, you can use a cord and pegs. When marking, make indentations of at least three meters from the future walls in the direction of the increase in the soil layer.
If you plan to build high and long walls, you should hire an excavator to remove excess soil and dig foundation trenches.
Foundation installation
Having completed the calculations and prepared the area, they arrange the foundation for retaining walls from FBS blocks.
For this purpose, poured foundations on a reinforcement frame or factory-made monolithic slabs are used.
This is done using roll or spray materials. The first method will require a gas torch to fix the insulating material to the concrete. For the second case, you need a device capable of spraying liquid rubber.
Once all activities have been completed, it is allowed to pour or lay the finished reinforced concrete slab. The foundation must be even, otherwise the pressure will be distributed unevenly, causing destruction of the foundation and displacement in the walls.
When installing a stepped foundation, each section is installed horizontally to avoid sliding of the entire object.
Wall installation
Having prepared the foundation, we proceed to laying the first row of the FBS retaining wall, which is located below the soil level. If a high wall is planned, then there should be at least two – two and a half underground rows.
It is necessary to correctly determine when you will start laying the wall so that there is no downtime for the equipment and work crew, which will save unnecessary financial expenses.
Each row being erected is connected horizontally, for which steel reinforcing bars with a diameter of 20 mm are used. As soon as the row is prepared, they begin to build the next one until the wall is raised a meter above ground level.
With this design, the pressure is distributed over a larger section of the base, which reduces the load on individual blocks.
Self-built FBS retaining walls are finished with a waterproofing layer and filled in half.
Waterproofing
The foundation blocks of the walls and bases are waterproofed to give them additional strength. In areas with cold climatic conditions, insulating material is used for walls.
For better efficiency, this type of finishing is done on both sides.
To install insulation, block seams are plastered to a smooth surface to eliminate the possibility of ruptures where water can penetrate.
Drainage arrangement
Having filled and compacted the soil around the foundation of the retaining wall, it is imperative to install a drainage network through which groundwater approaching the walls will be drained.
For this purpose, a special pipe is laid along the length at an average level from the height. The sequence of work is as follows:
- A fiberglass mesh is placed on the geotextile pad, protecting the fabric from the sharp edges of the crushed stone layer. The width must have a margin in order to completely protect the pipe.
First, a crushed stone cushion five to ten centimeters high is placed in the trench, then a drainage pipe is laid. For better drainage, a slope of two to three millimeters is provided.
If water drainage is planned not to the sewer system, but to external areas from the walls, it is necessary to install drainage systems and place them every two to four meters, taking into account the level of soil moisture.
It is recommended to use PVC pipes for the drainage system. Their installation is carried out at the stage of masonry work; to improve waterproofing, the pipes are covered with bitumen mastic. Their inclination should be twenty degrees.
Having completed the installation of drainage, the pipes are covered with crushed stone and covered with the ends of the mesh and geotextile material. All that remains is to fill the system with soil and begin installing the linear drainage system.
Construction technology
In the construction of a retaining wall from FBS blocks, planning and preliminary calculations play a major role. If an error is made in the calculations of a retaining wall, the retaining wall can be overturned by soil pressure during the off-season increase in soil moisture. It is quite difficult to make all the calculations in accordance with SP 101.13330.2012; it is better to order their execution from professional builders. These are necessary expenses if you do not plan to spend money on repairs or building a new wall in the future.
After carrying out load-bearing capacity calculations and drawing up a construction plan, they begin purchasing materials and preparing the storage site.
Necessary materials:
- FBS;
- hydro- and thermal insulation;
- sand;
- crushed stone;
- geotextiles;
- drainage pipes;
- concrete;
- fittings
After all the materials are on the site, marking the territory begins. The easiest way is with pegs and rope. When marking, retreat up to 3 m from the future wall in the direction of higher ground. If the wall is planned to be high and long, then an excavator is used to remove excess earth and dig a trench for the foundation.
Brick retaining wall
Just like when building a retaining wall with stone, to build a brick wall you need to lay a foundation. Preference should be given to bricks that are as frost-resistant and moisture-resistant as possible.
The width of low walls (up to 0.6 m high) can be half a brick, but it is optimal to make higher walls the width of a brick.
Drainage pipes are placed every 5 bricks in the second row of masonry. The rows are coated with cement mortar, and the distance between the slope and the wall is covered with pebbles or crushed stone.
Making at home
When making a reinforced concrete block for a retaining wall, you will need to prepare a solution from:
- cement;
- sand;
- water.
The concrete product can be further strengthened with reinforcement. But to produce hollow stone you will need a special mold, which can be purchased ready-made. If it was decided to make the formwork yourself, it can be designed for two concrete products. In this case, you can determine the size yourself. The form is divided by a partition; for this you can use a plywood sheet.
To create voids, a cone shape should be used. There can be several such elements for each block. If the product size is 250 x 200 x 500 mm, the number of voids should not be more than 3. Otherwise, this will reduce the strength characteristics of the stone.
To obtain walls 3 cm thick, square cavities with dimensions of 120 x 140 x 220 mm should be used. For additional compaction of the solution, it is better to use a vibrating table. If there is no such device, you can try to remove excess air bubbles by repeatedly piercing the mixture.
Construction of walls made of FBS: installation of a retaining wall foundation
Construction of a retaining wall
FBS foundation wall blocks are used in regions with different climatic conditions and on all types of soil compositions.
Preparatory work
The main role in conducting such construction work is given to planning and performing preliminary calculations. A mistake made here can lead to the fact that the FBS retaining wall will topple due to soil pressure when the rainy season begins.
It is difficult to carry out all the calculations according to current standards on your own, and experienced craftsmen recommend ordering them from specialists. These unforeseen expenses will save you from future repair costs or installation of a new wall made of fbs blocks.
Having completed all the necessary calculations and drawn up a plan for construction work, we proceed to purchasing materials and equipping a place for their storage. We will need:
- fbs blocks;
- hydro- and heat-insulating materials;
- river sand;
- crushed stone;
- geotextile fabric;
- pipes for the drainage system;
- concrete solution;
- steel reinforcement.
Having brought everything necessary to the site, we mark the territory. To simplify the work, you can use a cord and pegs. When marking, make indentations of at least three meters from the future walls in the direction of the increase in the soil layer.
If you plan to build high and long walls, you should hire an excavator to remove excess soil and dig foundation trenches.
Foundation installation
Having completed the calculations and prepared the area, they arrange the foundation for retaining walls from FBS blocks.
For this purpose, poured foundations on a reinforcement frame or factory-made monolithic slabs are used.
This is done using roll or spray materials. The first method will require a gas torch to fix the insulating material to the concrete. For the second case, you need a device capable of spraying liquid rubber.
Once all activities have been completed, it is allowed to pour or lay the finished reinforced concrete slab. The foundation must be even, otherwise the pressure will be distributed unevenly, causing destruction of the foundation and displacement in the walls.
When installing a stepped foundation, each section is installed horizontally to avoid sliding of the entire object.
Wall installation
Having prepared the foundation, we proceed to laying the first row of the FBS retaining wall, which is located below the soil level. If a high wall is planned, then there should be at least two – two and a half underground rows.
It is necessary to correctly determine when you will start laying the wall so that there is no downtime for the equipment and work crew, which will save unnecessary financial expenses.
Each row being erected is connected horizontally, for which steel reinforcing bars with a diameter of 20 mm are used. As soon as the row is prepared, they begin to build the next one until the wall is raised a meter above ground level.
With this design, the pressure is distributed over a larger section of the base, which reduces the load on individual blocks.
Self-built FBS retaining walls are finished with a waterproofing layer and filled in half.
Waterproofing
The foundation blocks of the walls and bases are waterproofed to give them additional strength. In areas with cold climatic conditions, insulating material is used for walls.
For better efficiency, this type of finishing is done on both sides.
To install insulation, block seams are plastered to a smooth surface to eliminate the possibility of ruptures where water can penetrate.
Drainage arrangement
Having filled and compacted the soil around the foundation of the retaining wall, it is imperative to install a drainage network through which groundwater approaching the walls will be drained.
For this purpose, a special pipe is laid along the length at an average level from the height. The sequence of work is as follows:
- A fiberglass mesh is placed on the geotextile pad, protecting the fabric from the sharp edges of the crushed stone layer. The width must have a margin in order to completely protect the pipe.
First, a crushed stone cushion five to ten centimeters high is placed in the trench, then a drainage pipe is laid. For better drainage, a slope of two to three millimeters is provided.
If water drainage is planned not to the sewer system, but to external areas from the walls, it is necessary to install drainage systems and place them every two to four meters, taking into account the level of soil moisture.
It is recommended to use PVC pipes for the drainage system. Their installation is carried out at the stage of masonry work; to improve waterproofing, the pipes are covered with bitumen mastic. Their inclination should be twenty degrees.
Having completed the installation of drainage, the pipes are covered with crushed stone and covered with the ends of the mesh and geotextile material. All that remains is to fill the system with soil and begin installing the linear drainage system.
Features of the construction of block supporting walls
During construction work, it is recommended to take into account certain factors that can affect the stability of the object and the degree of its reliability:
Subject to all requirements and construction standards, using wall foundation blocks that comply with GOST standards, the erected retaining wall will solve several important problems at once:
Retaining block walls, built in two or more levels, will create the opportunity for planting flowers and other plants that decorate the overall design.
There are many ways to design, and the choice depends only on the personal preferences of the owner and the characteristics of the soil.
Conclusion
By following all building codes, you can use a supporting wall to level the area. The durability of the concrete material is such that the constructed wall will serve you for a long period without needing repair work.
Installation work
After the calculations and preparation of the construction site have been carried out, the foundation for the retaining wall made of FBS begins to be built. They use either a poured reinforced foundation or a ready-made monolithic slab. First, pour a layer of sand and compact it, after which similar actions should be carried out with a layer of crushed stone. Geotextiles are laid on top and the concrete base is poured. If a poured foundation is planned, then connecting pins are installed in the preparation, and the finished structure is left for 4-5 days, after which the insulation begins.
Waterproofing is carried out using a roll or spray method. In the first case, you will need a gas burner to attach the roll insulation. In the second case, a special device is required that sprays liquid rubber. Insulating using the coating method is long and difficult, and the quality is noticeably lower. To ensure the durability of the foundation, thermal insulation is carried out with extruded polystyrene foam, which is able to withstand the weight of the future structure.
When the insulating work has been carried out, they begin to pour or lay the finished factory slab.
The foundation must be absolutely level. In the presence of irregularities, the pressure will be distributed unevenly, which will lead to destruction of the base and shifts in the wall. If a stepped foundation is created, then each section must be horizontal to prevent the entire structure from sliding.
Retaining wall diagram
After the foundation is ready, they begin to lay the first row of blocks, which will be below ground level. If the wall being erected is high, then there may be 2-2.5 underground rows. It is important to correctly calculate on what day the laying of the wall will begin, so that construction equipment and workers do not stand idle, this will save you from unnecessary costs for rent and labor. Each row must be knitted horizontally with reinforcement with a diameter of 2 cm. When the row is ready, the next one begins, and so on until the wall rises 1 row above the expected level of the upper soil.
If the wall is high and the pressure is planned to be high, in order to avoid destruction, it is necessary to build a triangular-shaped retaining wall. The width of the lower part of the wall is higher than the upper one, and protrudes to the side where the soil will be supported. Thanks to this design, the pressure is distributed over a larger base area, which reduces the load on individual blocks. The finished wall is covered with waterproofing along with the foundation slab and filled halfway.
Waterproofing and wall finishing
After construction is completed, the wall and base are waterproofed for greater strength. In cold regions, wall insulation is sometimes used, but it is not effective if it is applied only on one side. To carry out insulation, the seams between the blocks are plastered to create a smooth surface and eliminate the possibility of gaps into which moisture can penetrate.
If you want to give the outside a beautiful look, then you need to plaster it and use finishing materials that imitate stone or brick. You can also use simple cement, but you must remember that you will need a special mesh so that it does not slide off the wall when it becomes saturated with moisture.
Used FBS blocks | Foundation for a House
Technology for constructing a retaining wall from blocks
A retaining wall made of FBS blocks goes through several stages during construction:
By the way! It will be interesting to know: Requirements for issuing a Certificate of Admission to work on the installation of rail crane tracks and foundations (supports) of stationary cranes* (type 2
Varieties of design of retaining walls from used foundation blocks
A retaining wall can be designed in all sorts of ways, using used foundation blocks. An original solution in the local area or in landscape design would be to design reinforced concrete blocks in the form of a staircase.
This design will allow you to plant flowers on each level and decorate each step depending on your fantasies.
The craftsmen will carry out the work at a high level, and will advise you on the best design option for the structure.
The basis
Calculation of a retaining wall up to one and a half meters high does not require special calculations. If the planned height is more than 1.5 m, then special calculations need to be made. Concrete walls can be considered the most durable and reliable.
The construction of a concrete retaining wall on a summer cottage is impossible without installing a shallow strip foundation.
Advantages and disadvantages
The use of FBS blocks for the construction of retaining structures has been practiced for several decades. The massiveness and reliability of the fortifications, combined with a short construction period, make this type of fortification popular.
The undoubted advantages of this method of strengthening include:
- Block masonry is much cheaper than monolithic concrete or brick
- High stability of the structure.
- Quick installation.
- Long service life.
Disadvantages: use of lifting machines for laying blocks, limited height of the structure.
how and from what to make
Content:
Application
A retaining wall is a building structure made in the form of a free-standing wall of specified dimensions. Depending on the purpose, it can be made from a variety of materials.
Types of structures
Since all retaining walls have the same function, the main difference between them is the use of different materials for construction. Let's look at each of them in more detail:
Often, lined basement-foundation blocks are used for the construction of retaining walls.
Concrete allows you to make a decorative wall of any shape
FBS-lined blocks
Retaining wall dimensions
Drainage equipment
The drainage pipe is laid on the inside of the wall at the level of the plinth, its open ends extend from the edges of the fence.
Surface preparation and installation
To make it easier for the reader to understand, we will present all the stages of building a wall made of concrete blocks (FBS, expanded clay concrete, foam blocks) in the form of step-by-step instructions:
Process of laying cement blocks
At this stage, the main work can be considered completed.
As you can see, an uneven area is not a death sentence, but a good basis for an interesting design solution. And if you have basic construction skills, you can do all the work yourself, saving a lot of money.
Similar articles
- Retaining walls: types, designs, device technology
The development of a plot of land on difficult terrain requires the construction of reinforcing structures.
They will help you set up a garden on slopes and prevent it. Concrete blocks 400x200x200 mm: characteristics, application, price per piece
When choosing concrete blocks, parameters such as size and weight play an important role, and the product must correspond to the expected loads. For.
Concrete blocks for foundations: characteristics, sizes and prices, markings
Concrete blocks are used when you need to quickly lay a reliable and durable foundation. Most of them can be classified as economical and easy to use.
Creation of a drainage system
After filling and compacting the soil, be sure to install a drainage system to drain groundwater, which will flow to the wall. To do this, a special pipe is laid along the entire length at the middle of the height.
Sectional view of the drainage system
Pipes for drainage are most often made of PVC. They are installed at the stage of laying the blocks and during waterproofing they are also covered with a 5 cm insulating layer. The pipes are inclined at 20°.
If all construction norms and rules are observed, a supporting wall made of FBS is a real and convenient way to level the territory. Thanks to the durability of concrete, such a wall will last for many years without requiring repairs.
Retaining wall made of concrete blocks
Structural reinforcement
Finally
Concrete is a stone building material obtained by hardening a semi-liquid mixture poured into a mold and compacted. It is prepared by stirring.
Foundation structures are exposed to moisture coming from seasonal increases in groundwater, when snow melts and after heavy rains. Wherein .
The technology for performing monolithic work is a method of constructing elements of buildings and structures from concrete mixture and reinforcement using special formwork.
The principle of constructing monolithic frame structures is to create a reinforced concrete structure consisting of columns resting on a load-bearing foundation and horizontal floor slabs.
Creation of a drainage system
After filling and compacting the soil, be sure to install a drainage system to drain groundwater, which will flow to the wall. To do this, a special pipe is laid along the entire length at the middle of the height.
Sectional view of the drainage system
Pipes for drainage are most often made of PVC. They are installed at the stage of laying the blocks and during waterproofing they are also covered with a 5 cm insulating layer. The pipes are inclined at 20°.
If all construction norms and rules are observed, a supporting wall made of FBS is a real and convenient way to level the territory. Thanks to the durability of concrete, such a wall will last for many years without requiring repairs.
Question about the retaining wall.
The height is no more than a meter, perhaps 80-90 cm.
The material is reinforced concrete or rubble concrete (preferable as it is less expensive).
GWL at the bottom of the terrace ± 80 cm.
We are not talking about wall drainage yet.
I read a lot of articles on this topic, opinions vary, I still haven’t decided to build it myself, that’s why I’m turning to you.
Interested in everything, from A to Z.
How far to bury into the ground, backfill, size of layers, whether reinforcement is needed or can be dispensed with, technology for pouring rubble concrete, minimum permissible wall width, etc.
Thank you in advance for your attention!
Below is a plan where the wall is marked with a red line.
site - alluvial river sand - old - washed up 10 years ago - dense - but there is a desire to expand the site (and at the same time) thoroughly strengthen the bank from erosion and sliding into a ravine...
An idea arose - remove 50 cm of soil/silt in the ravine - make a foundation thread... sink 1 row of blocks and 2 blocks up... and from the top of the blocks, drive a slope towards the site...
There is no goal to drive away a full-fledged vertical wall - there is a goal to protect and support the lower part of the slope...
Does such a scheme have a right to life? ...are there any pitfalls there?
what degree of slope should I put from the top of the blocks to the site...
In principle, I plan to lay the surface of the slope with something like mats/gabions with stones...
Surface preparation and installation
To make it easier for the reader to understand, we will present all the stages of building a wall made of concrete blocks (FBS, expanded clay concrete, foam blocks) in the form of step-by-step instructions:
Process of laying cement blocks
At this stage, the main work can be considered completed.
As you can see, an uneven area is not a death sentence, but a good basis for an interesting design solution. And if you have basic construction skills, you can do all the work yourself, saving a lot of money.
Average prices
| № | Block name, strength and dimensions | Average cost RUR/m3 |
| 1. | FBS block, M150-200, 20x20x40 cm | 5300 |
| 2. | Expanded clay concrete blocks, D1950, 39x19x18.8 cm | 4200 |
| 3. | Foam blocks, D 1200, M150, 20x30x60 cm | 3800 |
| 4. | Cinder blocks, M100, 39x19x18.9 cm | 4200 |
| 5. | Block 01-1486, 39.5x30.5x16.7 cm | 7900 |
Features of the construction of block supporting walls
During construction work, it is recommended to take into account certain factors that can affect the stability of the object and the degree of its reliability:
Subject to all requirements and construction standards, using wall foundation blocks that comply with GOST standards, the erected retaining wall will solve several important problems at once:
Retaining block walls, built in two or more levels, will create the opportunity for planting flowers and other plants that decorate the overall design.
There are many ways to design, and the choice depends only on the personal preferences of the owner and the characteristics of the soil.
