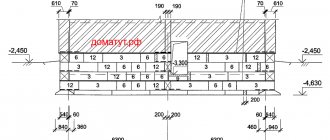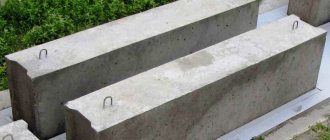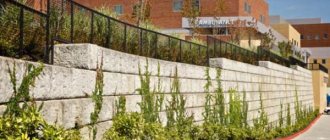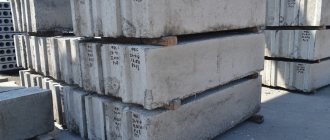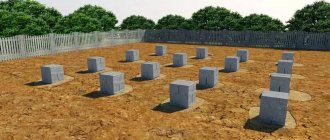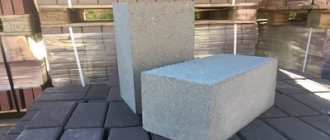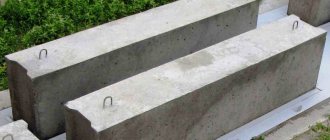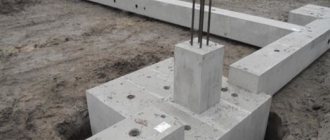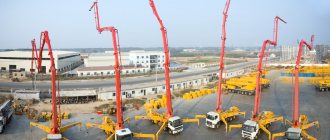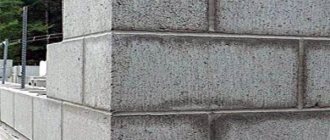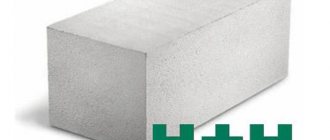An alternative to a monolithic foundation is a prefabricated one. In private housing construction today it is used quite often, because it is fast and convenient. And although the price of foundation blocks is high, many developers prefer to contrast the price with the speed of construction of the foundation of the house. Let's understand what FBS blocks are: dimensions, technical characteristics and installation nuances.
FBS blocks for foundation Source www.stroi-baza.ru
Block Features
A prefabricated strip foundation made from FBS blocks for a house has a number of features. Before starting construction, it is necessary to take into account all the advantages and disadvantages of the material and select the most durable type of blocks.
Why a block base?
Such a foundation can be erected in 5-6 days; laying a pile or monolithic foundation takes several months. The construction of walls begins immediately after laying the plinth: FBS blocks do not gain strength, unlike monolithic slabs. Additional parts are not used during the construction process; installation of formwork and reinforcement is not necessary. Laying a block foundation is carried out independently; the help of experienced builders is not required.
What are FBS blocks?
The basis of the plinth is made up of building foundation blocks. These are concrete structures made using special technology. The material used in the process is durable reinforced concrete. Foundation blocks evenly distribute the load over the entire area. Before starting construction work, you need to calculate the approximate size of the structure being built.
Standard characteristics for foundation blocks:
- height - no more than 58 cm;
- width - 60, 50, 40 and 30 cm;
- length - 238, 118 and 78 cm.
Special holes are made in the side parts of the blocks at the factory, which are filled with cement during construction.
Positive sides
FBS blocks used in foundation construction have a number of advantages compared to other materials.
These include:
- sound insulation;
- thermal conductivity;
- absence of negative impact of external factors;
- ease of installation;
- a wide range of;
- resistance to temperature changes;
- long service life;
- high strength and reliability;
- low cost (compared to other materials).
Construction work is carried out regardless of the type of soil. Buildings can be erected in earthquake-prone regions.
Disadvantages of blocks
FBS strip foundation has a number of disadvantages
Laying is reminiscent of assembling a construction set, so it is important to pay attention to the interlocking of the blocks with each other. Monolithic masonry forms a flat surface, so the structure does not require additional reinforcement, unlike a block foundation
If the base is laid out from large blocks, then special equipment may be needed.
Types of bases
Before starting construction, you need to decide on the type of foundation.
There are several main types:
- Pile. Suitable for the construction of structures (baths, garages) on soils with a high level of acidity and groundwater (deep).
- Linear. One- or two-story residential buildings are built on a linear foundation.
Foundation building blocks (by design) are:
- Empty. Low-strength material, used for the construction of fences. Light weight is ensured by the void inside the block.
- Monolithic. The reinforced concrete structure is equipped with grooves and is used for installing communication systems.
- Solid. The blocks are connected to each other in advance, forming a square. To increase strength, the structure is additionally reinforced.
Selection of blocks by size allows you to calculate the parameters of the structure being built in advance and draw up an estimate.
How to choose block sizes
When purchasing FBS, you must adhere to the following recommendations:
- Manufacturer. The quality of the material directly depends on the manufacturer. You need to purchase FBS made at the factory. Homemade slabs have lower compression grades. Before purchasing, you need to study reviews about a particular material.
- Geometric accuracy. FBS with precise geometry is faster and easier to install. Much depends on the manufacturing technology of the plates. If concrete is poured into special forms, the block turns out smooth. When using immediate stripping technology, the slabs will have a trapezoidal cross-section. They provide a large support area, which is why this type of material is used in the construction of buildings in earthquake-prone areas.
- Places of communication. They are determined in advance. In order not to drill holes in solid slabs, you need to purchase special FBS.
For the construction of residential buildings, it is preferable to use slabs 238 cm long. The use of such FBS will reduce the number of vertically located seams.
Organization of work and order of their implementation
To finally understand the pros and cons of a foundation made of foundation blocks, you need to know all the technological features of the work process.
It is believed that FBS blocks are best used in cases where monolithic construction is not possible or is undesirable for certain reasons, ranging from significant removal of concrete units and poor climatic conditions to the usual lack of preparedness of the consumer when faced with complex issues regarding the arrangement of formwork structures, reinforcement, filling.
At the same time, it is necessary to recall that a foundation made of blocks is built much faster and does not require significant labor costs. Only the technological features of arranging a prefabricated base for a house can be significantly higher than during concreting using a monolithic method.
It will be necessary to involve equipment for excavation work and a crane, perform laying calculations, and adhere to the order of work.
The general sequence of actions is as follows:
- in accordance with the design solution and the binding scheme, markings are carried out;
- the soil is removed to the freezing depth, the inclined walls of the pit are formed in accordance with the calculated collapse prism;
- a monolithic base is poured, a cushion or concrete base is installed;
- the blocks are laid in rows and connected with a mortar made from sand and cement. The rows are tied at the junctions and corner areas with reinforcing mesh;
- the foundation base is maintained until complete shrinkage;
- the reinforcing belt is poured, the ceiling of the first floor is arranged;
- walls are being built;
- the foundation base is covered with waterproofing material, an insulating layer is installed;
- backfilling with soil is carried out.
The list of events and sequence are changing. If the groundwater level is high, the construction site is first drained, but the drainage system is laid at the initial working stage or before backfilling.
What are FBS blocks?
FBS literally stands for “foundation wall blocks.” These are reinforced concrete products of various shapes and sizes with high performance and strength characteristics. Thanks to these properties, concrete blocks are widely used today in the construction of heavy-duty foundations.
The main materials for the manufacture of FBS blocks are concrete grades M150, M200, expanded clay concrete, silicate concrete and class A-III reinforcement. As a result, different types of FBS blocks have their own specific characteristics. For severe operating conditions, preference is given to blocks made of concrete grade M200.
Types of FBS blocks and their sizes
The main function of FBS blocks is to hold huge loads. Not every reinforced concrete product can cope with this task equally well. Therefore, concrete blocks are usually divided into three main types: FBP, FBS and FBV.
- FBS are solid reinforced concrete blocks with maximum strength characteristics. It is this type of FBS blocks that is used for laying foundations.
- FBV - concrete blocks of this type are not much different from the previous one, with the exception of a special cutout, which is intended for communications.
- FBP is a brand of hollow block up to 2.4 meters long. Blocks of this type have a lightweight design, which allows them to be used for the construction of walls.
| FBS BLOCKS • DIMENSIONS | WIDTH mm | HEIGHT mm | LENGTHmm | Weight, kg |
| FBS 24.6.6 | 800 | 580 | 2380 | 1960 |
| FBS 24.5.6 | 500 | 580 | 2380 | 1630 |
| FBS 24.4.6 | 400 | 580 | 2380 | 1300 |
| FBS 24.3.6 | 300 | 580 | 2380 | 970 |
| FBS 12.6.6 | 600 | 580 | 1180 | 960 |
| FBS 12.5.6 | 500 | 580 | 1180 | 790 |
| FBS 12.4.6 | 400 | 580 | 1180 | 640 |
| FBS 12.3.6 | 300 | 580 | 1180 | 460 |
| FBS 12.6.3 | 600 | 280 | 1180 | 460 |
| FBS 12.5.3 | 500 | 280 | 1180 | 390 |
| FBS 12.4.3 | 400 | 280 | 1180 | 310 |
| FBS 9.6.6 | 600 | 580 | 880 | 700 |
| FBS 9.5.6 | 500 | 580 | 880 | 590 |
| FBS 9.4.6 | 400 | 580 | 880 | 470 |
| FBS 9.3.6 | 300 | 580 | 880 | 350 |
The existing GOST FBS blocks defines up to 15 standard sizes of these products
At the same time, an important distinguishing characteristic of concrete blocks is their standard width, which varies from 300 to 600 mm. The length of FBS blocks is: 880, 1180, 2380 mm, and their height can be 280 or 580 mm
Manufacturing technology
FBS are manufactured in the shape of a parallelepiped. For production can be used:
- heavy concrete;
- expanded clay concrete;
- medium density silicate concrete.
Concrete blocks are not reinforced. Various technologies are used to produce concrete blocks for the foundation, the most common are:
- natural drying (100% strength is achieved on day 28);
- steaming (forced drying to obtain 100% strength in a short time. A block located in the steaming chamber for a day acquires strength from 70% and above).
The most important ingredient in a block is high-quality concrete. The end part of the FBS has grooves that are filled with mortar during installation work.
Figure 2 - Form for filling
The block manufacturing process is as follows:
- Prepare a concrete mixture using cement, aggregate and water (the solution is mixed using the blades of a forced-type mortar mixer).
- Load the solution into the block mold (manually or using a pneumatic concrete pump).
- Compact the solution (a deep vibrator is used to compact the solution). The concrete compaction process takes a few minutes.
- Remove the finished blocks after 24 hours (removal occurs earlier if hardening accelerators are used).
Technical features
Block sizes
The manufacturer is obliged to provide FBS blocks with dimensions corresponding to GOST with the necessary properties and geometric parameters. Any discrepancy can negatively affect the construction and lead to damage to the building.
FBS blocks convey the shape of a parallelepiped made from various types of concrete: silicate, expanded clay and concrete. Its density is 1800 kg/m3, has no voids, but contains technological molding for vertical reinforcement of the masonry with mortar. Dimensions 200x200x400 and strength class not less than B 7.5.
Structures are manufactured and compacted on vibrating tables, the required size of FBS blocks, surface smoothness, and density are created using special flasks. Incorrect geometry of the products will not allow for smooth masonry, and the thickness of the seams may exceed the norm, which corresponds to 2 - 5 mm.
Table of sizes for blocks, which is regulated by GOST.
Foundation made of FBS blocks
Typically, after the letters that indicate the type of product, there is a set of numbers. They indicate dimensions and are usually measured in decimeters.
The first number indicates how long the device is, the second is the width, and the third value is the height.
Overall dimensions of foundation blocks are indicated rounded to a larger value. The weight of even the smallest products reaches 260 kg.
How is acceptance carried out and quality checked?
After manufacturing, foundation blocks are accepted by technical control service employees in batches of up to 200 pieces. During acceptance tests, dimensions, strength characteristics, and welded joints are controlled.
All blocks of this class are made of heavy grades of concrete; they must meet the requirements of GOST for bases and foundations
Both laboratory and visual control methods are used. The surface category, crack width and accuracy are selectively checked. Visually check the correctness of the designation, the presence of embedded elements, and safety lugs.
To control products, laboratory equipment, ultrasonic testing and other methods are used to check:
- Moisture absorption coefficient.
- Resistance to negative temperatures.
- Strength characteristics.
- Dimensional tolerances.
- Strength of welded joints.
- Waterproof.
- Marketable condition.
- Presence of a protective layer.
- Condition of the reinforcement frame and embedded parts.
Our services
Ours is based on the services: pile driving, leader drilling, sheet piling, as well as static and dynamic testing of piles. We have our own fleet of drilling and piling equipment at our disposal and we are ready to deliver piles to the site with their further immersion at the construction site. Prices for driving piles are presented on the page: prices for driving piles. To order work on driving reinforced concrete piles, leave a request:
Reinforced concrete foundation
On this page we will look at the main types of reinforced concrete foundations, the technology of their construction and determine whether it is rational to deal with them yourself...
More details
Floating foundation
The foundation is the basis of any building. It carries the load of the entire structure. A floating foundation is capable of supporting a building on unstable ground, for example...
More details
Foundation for a cottage with a basement
If you are planning to build a cottage with a basement, then you should be more careful in choosing the type of foundation and choosing the contractors. In this case, in addition to the strength characteristics of the soil,...
More details
Slab foundation
On this page you will learn what features a foundation made of a monolithic concrete slab has, and how it is calculated and designed.
Form table
All these blocks are installed by cranes or, in extreme cases, winches. But, there are products that are made in sizes 20x20x40 cm. They are poured at the factory in standard molds. The vibration compaction process significantly compacts the solution.
You should use such foundation blocks with your own hands for small buildings with insignificant specific gravity. Their weight is no more than 40 kg. To see how the process of forming FBS blocks in production occurs, watch this video:
Using such material, it is necessary to create additional reinforcement belts. Sometimes a mesh made of metal is placed horizontally in each seam. To increase strength, you can supplement the structure with a reinforcing belt to a greater height.
All processes performed depend on the existing conditions in the area chosen for the foundation; the design of the building itself is of great importance.
Weight of products
GOST, which regulates the characteristics of FBS blocks, standardizes not only the dimensions and strength of products. Special documentation provides for recording the mass of products. It is needed for quality control. This is explained by the fact that under construction conditions it is not possible to assess the density of the material.
The mass of blocks is also needed for the optimal selection of loading equipment. In addition, the choice of means transporting building materials depends on this indicator. FBS is usually transported using 10 or 20 ton tanks.
The strength and durability of the foundation depends on many parameters, including the correct calculation of the number and dimensions of individual elements of prefabricated structures. One of the most popular options for constructing a foundation is to create a foundation from concrete products.
For such structures there is no need to construct formwork, and the high strength of the products is guaranteed by the technological features of their manufacture. Concrete is steamed and vibrated during the creation process.
During the construction of foundations on soft soils, foundation blocks are installed on special pads. Such products are slabs in the form of a prism, which can significantly reduce the load on the soil.
In addition to constructing foundations for houses, such products are used in the construction of overpasses, ramps and fences. GOST, which regulates the conditions for manufacturing blocks, was adopted back in 1978.
Element sizes
Precast concrete factories produce products of standard sizes. The thickness of the blocks is chosen so that brick walls of any thickness can be supported on them without any problems. Below are sizing options in all measurements.
Table with element sizes
- 600 mm;
- 300 mm.
- Length:
- 900 mm;
- 1200 mm;
- 2400 mm.
Thickness:
- 300 mm (for walls 250 mm thick);
- 400 mm (for walls 380 mm);
- 500 mm (for walls 510 mm;
- 600 mm (for walls 640 mm);
- 700 mm (for walls 770 mm).
In private construction, several types of blocks are used. To construct a prefabricated strip foundation, only two types are most often used:
- FBS is a solid foundation block. When they talk about this type of block, they mean a reinforced concrete (with reinforcement) element without voids. These are rectangular blocks of different sizes with mounting steel loops on the top surface. Sometimes vertical channels are formed in the side edges, which are filled with mortar during construction. The foundation strip is made from these blocks.
- FL - pillow blocks. They look like a trapezoid. They are laid on a prepared base and serve to increase the bearing capacity of the foundation.
Types of foundation blocks that will be needed for a prefabricated strip foundation
The sizes and types of blocks are regulated by GOST 13579-78. For a private developer, size and performance characteristics are mainly important. The photo below shows part of the standard, which defines the types and sizes of blocks.
Excerpt from GOST standardizing the dimensions of foundation blocks
Marking according to GOST
To make it easier to navigate the specifications, the names of the blocks, by the same GOST, contain information about their size and type.
First comes the title. Next are numbers describing the geometry in decimeters;
- the first is length (9, 12,24);
- the second (through a dash or dot) - width (3,4,5,6);
- third - height (3.6);
Marking of concrete foundation blocks
If there are any lengths and widths, then the FBS height is usually made 580 mm (marked “6”). Blocks with a height of 280 mm can be made to order.
Next, after the numbers there is a letter designation of the type of concrete used:
- T - heavy (cement-sand mixture with crushed stone). The heaviest high density block. This type is used in the construction of foundations.
- P - porous with expanded clay concrete filler. They have less weight, but also less strength, and are also more hygroscopic.
- C - made of silicate concrete (the main binder is lime). This type of blocks is afraid of getting wet, therefore it is not used in the construction of foundations.
For example, FBS 24.4.6 -T stands for: rectangular block of high-density reinforced concrete. Length 2380 mm, width 400 mm, height 580 mm. By analogy, you can decipher other symbols.
Dimensions of FBS blocks according to GOST
DIY foundation base
A concrete pad for the foundation can be erected with your own hands for any building structure. In order for the foundation to be reliable, durable and last for many years, it is necessary to adhere to the most basic rules and remember that low-quality materials, as well as incorrect calculations, can lead not only to deformation, but also to the destruction of the building.
Cracks that appear on the walls indicate that the foundation needs major repairs. But such repairs “will cost a pretty penny” for every owner who saves on material.
Even if you are building a house from wood or timber of a small area, you can install a concrete base on one or two floors. Your design will only benefit from this. Of course, a concrete base is an expensive pleasure, but is it worth saving on quality, which in the future will help ensure that your house will last for many decades.
Construction of houses consists of many processes. But the performance characteristics of the structure and its durability will depend on the quality of the foundation construction. An important point, which in almost all situations is carried out before creating the base, is laying the bedding layer. What are foundation pillows, why are they needed and what types of them are, we will consider further.
A foundation cushion is a kind of spacer between it and the ground surface. It consists of sand or crushed stone, which was previously poured into the trench and compacted.
| product name | Dimensions (mm) | Weight (kg) |
| FL-6-12-4 | ||
| FL-6-24-4 | ||
| FL-8-12-2 | ||
| FL-8-24-2 | ||
| FL-10-8-2 | ||
| FL-10-12-2 | ||
| FL-10-24-2 | ||
| FL-12-8-2 | ||
| FL-12-12-2 | ||
| FL-12-24-2 | ||
| FL-14-8-2 | ||
| FL-14-12-2 | ||
| FL-14-24-2 | ||
| FL-16-12-2 | ||
| FL-16-24-2 | ||
| FL-20-8-2 | ||
| FL-20-12-2 | ||
| FL-24-8-2 | ||
| FL-24-12-2 | ||
| FL-28-8-2 | ||
| FL-28-12-3 | ||
| FL-32-8-2 | ||
| FL-32-12-2 |
The type of building material used to create the bedding layer is determined based on the characteristics of the soil in a particular area and the weight of the future structure. Sand and crushed stone must comply with GOST recommendations.
This gasket performs the following functions:
- Using medium- and coarse-dispersed material, the surface of the base under the foundation is leveled - this is necessary to distribute the load from the weight of the structure onto the earthen surface as evenly as possible.
- Sand or gravel particles replace soil with which the foundation is not recommended to come into contact.
- A layer of sand is often used to protect reinforced concrete structures from the harmful effects of excess soil moisture.
It turns out that the presence of a sand and gravel cushion is simply necessary for the construction of durable and stable buildings.
Soil preparation
The use of FBS blocks requires compacted soil. Using FBS elements, you can easily make a strip or columnar block foundation with your own hands.
Each type of design has its own type of advantages. The construction of such a foundation for a residential building requires a construction site with a dense soil structure.
Construction experts recommend installation on such soils as:
- soil structure based on compacted sand;
- crushed stone or gravel;
- rock types.
Construction of a block foundation It is important to complete the geological stages of the work before making a foundation of blocks. They are necessary to determine the composition and density of soil layers at a construction site.
This work is done by drilling layers of soil to a certain depth, and then taking a sample for analysis.
In order to prevent deformations and cracks from forming on the roof structure and main walls after a certain period of time, soil tests must be carried out.
If the constructed type of foundation is placed on soils whose structure has unstable characteristics, then this problem can be solved by partially replacing the soil at the construction site, as well as compacting it.
Most often, for individual construction, in order to save money, soil samples are not taken to laboratories. They are carefully studied directly at the drilling site.
Marking of foundation blocks
The marking starts with several letters. Depending on the design application, the elements of the zero cycle are divided into:
- F - reinforced concrete and concrete made of heavy concrete for columns (the so-called glass type);
- FL - reinforced concrete made of heavy concrete for the construction of strip foundations;
- FBS - solid non-reinforced concrete for the construction of basement walls, technical undergrounds and foundations;
- BF - reinforced concrete strips made of heavy concrete for the construction of external and internal walls of buildings of industrial and agricultural enterprises;
- FR - reinforced concrete made of heavy concrete for three-hinged frames;
- FBP - concrete hollow foundation.
The following numbers mean the dimensions of the foundation block in decimeters, rounded to a whole number: length, width and height in decimeters or width and length (for FL). The first number indicates the length, the second number the width, and the third the height of the foundation block.
Table 1. Dimensions of FL foundation blocks
| Brand | Dimensions, mm | Weight, t | Concrete consumption, m3 | ||
| L | B | H | |||
| FL6-24… | 2400 | 600 | 300 | 0,93 | 0,37 |
| FL6-12… | 1200 | 600 | 300 | 0,45 | 0,18 |
| FL8-24… | 2380 | 800 | 300 | 1,15 | 0,46 |
| FL8-12… | 1180 | 800 | 300 | 0,55 | 0,22 |
| FL10-30-… | 2980 | 1000 | 300 | 1,75 | 0,69 |
| FL10-24-… | 2380 | 1000 | 300 | 1,38 | 0,55 |
| FL10-12-… | 1180 | 1000 | 300 | 0,65 | 0,26 |
| FL10-8-… | 780 | 1000 | 300 | 0,42 | 0,17 |
| FL12-30-… | 2980 | 1200 | 300 | 2,05 | 0,82 |
| FL12-24-… | 2380 | 1200 | 300 | 1,63 | 0,65 |
| FL12-12-… | 1180 | 1200 | 300 | 0,78 | 0,31 |
| FL12-8-… | 780 | 1200 | 300 | 0,50 | 0,20 |
| FL14-30-… | 2980 | 1400 | 300 | 2,40 | 0,96 |
| FL14-24-… | 2380 | 1400 | 300 | 1,90 | 0,76 |
| FL14-12-… | 1180 | 1400 | 300 | 0,0,91 | 0,36 |
| FL14-8-… | 780 | 1400 | 300 | 0,58 | 0,23 |
| FL16-30-… | 2980 | 1600 | 300 | 2,71 | 1,09 |
| FL16-24-… | 2380 | 1600 | 300 | 2,15 | 0,86 |
| FL16-12-… | 1180 | 1600 | 300 | 1,03 | 0,41 |
| FL16-8-… | 780 | 1600 | 300 | 0,65 | 0,26 |
| FL20-30-… | 2980 | 2000 | 500 | 5,1 | 2,04 |
| FL20-24-… | 2380 | 2000 | 500 | 4,05 | 1,62 |
| FL20-12-… | 1180 | 2000 | 500 | 1,95 | 0,78 |
| FL20-8-… | 800 | 2000 | 500 | 1,25 | 0,50 |
| FL24-30-… | 2380 | 2400 | 500 | 5,98 | 2,39 |
| FL24.24-… | 2380 | 2400 | 500 | 4,75 | 1,90 |
| FL24.12-… | 1180 | 2400 | 500 | 2,30 | 0,91 |
| FL24.8-… | 780 | 2400 | 500 | 1,45 | 0,58 |
| FL28.24-… | 2380 | 2800 | 500 | 5,90 | 2,36 |
| FL28.12-… | 1180 | 2800 | 500 | 2,82 | 1,13 |
| FL828-8… | 780 | 2800 | 500 | 1,80 | 0,72 |
| FL32.12-… | 1180 | 3200 | 500 | 3,23 | 1,29 |
| FL32.8-… | 780 | 3200 | 500 | 2,05 | 0,82 |
The grade of the slab is assigned by the project according to the value of the calculated pressure on the base under the base of the foundation, which is determined by dividing the calculated vertical uniform linear load (with a load safety factor of 1.0) by the width of the slab. The reinforcement and grade of concrete of the slab are also determined by the project.
Table 2. Dimensions of FBS foundation blocks
| Brand | Dimensions, mm | Weight, t | Concrete class | Consumption of materials | |||
| L | B | H | Concrete, m3 | Steel, kg | |||
| FBS24.3.6 | 2380 | 300 | 580 | 0,97 | B7.5 | 0,406 | 1,46 |
| FBS24.4.6 | 2380 | 400 | 480 | 1,30 | B7.5 | 0,543 | 1,46 |
| FBS24.5.6 | 2380 | 500 | 580 | 1,63 | B7.5 | 0,679 | 2,36 |
| FBS24.6.6 | 2380 | 600 | 580 | 1,96 | B7.5 | 0,815 | 2,36 |
| FBS12.2.6 | 1180 | 200 | 580 | 0,32 | B7.5 | 0,133 | 0,76 |
| FBS12.3.6 | 1180 | 300 | 580 | 0,485 | B7.5 | 0,203 | 0,76 |
| FBS12.4.6 | 1180 | 400 | 580 | 0,64 | B7.5 | 0,265 | 1,46 |
| FBS12.5.6 | 1180 | 500 | 580 | 0,79 | B7.5 | 0,331 | 1,46 |
| FBS12.6.6 | 1180 | 600 | 580 | 0,96 | B7.5 | 0,398 | 1,46 |
| FBS12.2.3 | 1180 | 200 | 280 | 0,16 | B7.5 | 0,066 | 0,38 |
| FBS12.3.3 | 1180 | 300 | 280 | 0,24 | B7.5 | 0,100 | 0,38 |
| FBS12.4.3 | 1180 | 400 | 280 | 0,31 | B7.5 | 0,127 | 0,74 |
| FBS12.5.3 | 1180 | 500 | 280 | 0,38 | B7.5 | 0,159 | 0,74 |
| FBS12.6.3 | 1180 | 600 | 280 | 0,46 | B7.5 | 0,191 | 0,74 |
| FBS9.2.6 | 880 | 200 | 580 | 0,235 | 0,36 | ||
| FBS9.3.6 | 880 | 300 | 580 | 0,35 | B7.5 | 0,146 | 0,76 |
| FBS9.4.6 | 880 | 400 | 580 | 0,47 | B7.5 | 0,195 | 0,76 |
| FBS9.5.6 | 880 | 500 | 580 | 0,59 | B7.5 | 0,244 | 0,76 |
| FBS9.6.6 | 880 | 600 | 580 | 0,700 | B7.5 | 0,293 | 1,46 |
value 20Ñ20Ñ40
RESULTS CONTENTS ¸ÐºÐ°. 190Ñ190Ñ390 мм Ð»Ð¸Ñ ÐµÐ½Ñ Ñого недоÑÑаÑка. RESEARCH 30 RUR, RESULT RESEARCH ASSURANCE ASSURANCE · й Ð ¿Ð¾ Ñене Ð¾Ñ 35 до 75 ÑÑб. RESULTS. 20Ñ20Ñ40 20Ñ20Ñ40 62.5 кÑбомеÑÑе RESULTS менÑÑе, Ñем его ÑÑÑÑойÑÑво заливнÑм Ñп¿¾Ñобм м.
Optimal geometric parameters
The main parameter is the depth - it is recommended to make the foundation for walls made of aerated concrete deeply buried in order to prevent the harmful effects of soil heaving on it. It’s a fair statement - the deeper it is, the more reliable it is, but in practice it’s much more expensive.
Therefore, it is important to correctly correlate these factors and select the optimal burial depth for a particular area.
The width of the base is also an important parameter that affects its load-bearing capacity. It is determined taking into account the thickness of the aerated concrete blocks used, the height of the building and the expected loads.
Photo 3. Laying aerated block on a slab base
What does the height of the foundation affect?
In the classical sense, the height of the base refers to its depth. The impact of this indicator was discussed in detail a little earlier in this article.
However, some users by the concept of “foundation height” mean the height of the base part from which the laying of aerated concrete blocks will begin. In this case, the base absorbs all negative atmospheric influences. Therefore, its size is selected depending on climatic conditions, the amount of precipitation in winter and other factors.
Photo 4. Aerated concrete house on a pile-grillage foundation
Minimum foundation height
So, let's continue with the depth of the foundation. The best way to resist soil heaving is with foundations whose supporting base is located 150-200 mm below the soil freezing depth. Therefore, the height of the foundation in different regions can be from 1000 mm or more.
Taking into account the information described above, we can confidently say that the best foundation for a house made of aerated concrete is one that is located below the depth of soil freezing.
Recommendations for choosing material
The main criterion for choosing building materials is the size of the blocks. Specific values of the length, width and thickness of products are determined based on the specifics of the project of the building being constructed and the calculated load on the foundation structure.
Directly during the process of purchasing the material , you should conduct a visual inspection to make sure there are no visible defects:
- cracks, large chips;
- damage at the attachment points of metal hinges.
You should also request accompanying documentation and certificates confirming the high quality of the products from the supplier of FBS blocks.
Advantages of foundation concrete blocks
- Significant reduction in work duration. When constructing a foundation by pouring concrete into formwork, you have to wait 4 weeks to gain brand strength;
- Standardized sizes. Allows you to accurately calculate the required number of blocks;
- There is no need to purchase expensive consumables (boards or OSB boards for formwork, additives against freezing and to accelerate the setting of concrete);
- Possibility of selection according to specified characteristics (water resistance, frost resistance, resistance to aggressive liquids);
- Durability (with proper installation and compliance with operating conditions, such structures last more than 100 years).
Practical recommendations for construction
To achieve the desired quality of construction work and ensure long-term operation of the foundation, additional recommendations should be followed:
- If construction is carried out on swelling soils, it is necessary to use high-strength FBS blocks. This will avoid destruction of the foundation due to temperature deformations of the soil during frosts.
- It is necessary to control the thickness of the layer of cement mortar that holds the individual blocks together. This parameter must be at least 15 mm.
- When creating an armored belt, it is not advisable to take long breaks and gradually pour the concrete mixture into the formwork. The best results are achieved when the reinforcing belt is installed in one go.
Dependence of the choice of block foundation on the characteristics of the site
Before designing a house, it is necessary to order a geodetic report on the features of the site.
You can, of course, get it from your neighbors, but it won’t be entirely reliable. Sometimes even neighboring areas differ greatly in soil, water, and other characteristics.
Priming
Textbook “Soils. Foundations. Choosing the optimal foundation" classifies soils as follows:
- Rocky soils are, rather, crystalline rock, rock rather than earth, and sedimentary rock (dolomite, compressed sandstone, shale, shell rock, limestone). Any foundation is acceptable except a pile foundation (it is difficult to drill into rock).
- Conglomerates are fragments of varieties of rocky soils; do not erode or change in volume when freezing; Any foundation is acceptable.
- Non-rocky soils:
- bound - clayey and loamy; freeze deeply; capable of “floating” and moving, only heavy types of foundations are suitable;
- unbound - sandy and sandy loam soils; when wet they tend to move and freeze shallowly; Any type of foundation is suitable.
Soil type may vary even in adjacent areas
If your site is a mass of rock, untouched sandstone or sedimentary rocks, then you can easily install a block foundation. It is also good if the soil of the site consists of sand or dense loamy soils.
