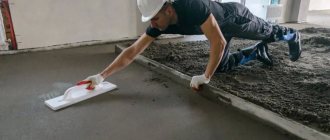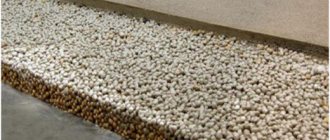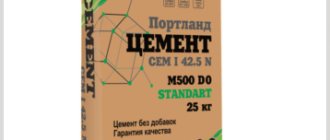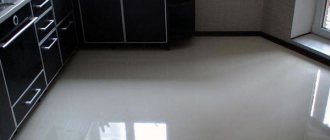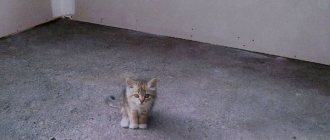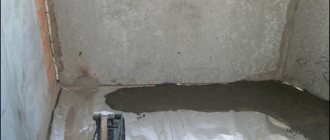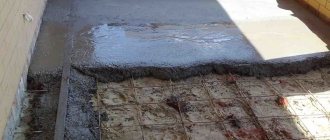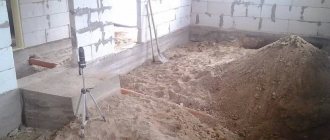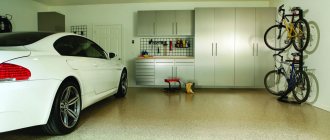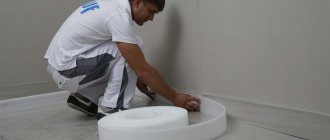The construction of a house does not end with the construction of load-bearing structures. For a comfortable stay, the premises are always finished, including the installation of flooring. In order to lay it efficiently, the floor is first leveled. Read to the end and understand how professionals measure surface level. Let's consider the main methods of leveling concrete foundations, features of the work, and the materials used. The information will be useful to homeowners who want to have smooth floors.
Creating a perfectly flat floor surface Source 1propoly.ru
Floor level measurement
Before leveling the floor, the method of doing the work is always chosen. To avoid making a mistake, experts first determine the degree of surface roughness. It is impossible to accurately determine the angle of inclination of the floor with the naked eye. Therefore, special tools are used:
- Bubble building level of the required length. If its size is not enough to accurately determine the slope, a long rule is placed under this common tool.
- A laser level is a precise tool that is easy to use even in large rooms. The maximum error of the device is from 1 to 2 mm per 1 m.
- A hydraulic level is also a precision instrument. When using it, carefully ensure that no air gets into the working tube of the device.
- A level is a professional device used during geodetic work. It is used to determine height differences not only on the street, but also in rooms with a large area.
Using the level indoors Source fliesen-alfers.de
After measuring the slopes, the zero level of the floor is determined. This is what they focus on when leveling the surface. Depending on the defects and slopes, the thickness of the material used to eliminate them will differ in different rooms. In this case, the subfloor is created taking into account the finishing coating. Take into account its thickness so that after work in different rooms the surfaces are on the same level.
Purpose of the screed
In addition to the main function of leveling the base, a floor screed can give it evenness, height, and a certain slope. The slope may be zero, but under certain circumstances it is simply irreplaceable (for installing a drain hole in the bathroom, dressing room and other rooms). Additionally, the screed also has thermal insulation properties for the room in which it is installed. In each case, it will not be difficult to level the floor with your own hands. The main thing is to strictly follow the technology and do everything consistently.
Each screed option has its own purpose and is suitable for specific conditions for leveling the base.
Floor leveling options
During the preparatory work, the main floor problems are identified. These are existing slopes and surface defects. These include cracks, depressions, and raised areas in the form of bumps. A good leveling of the floor is possible only taking into account all existing defects.
Method 1 – cement-sand screed
This is the so-called wet option. It is used when it is necessary to level a concrete floor. Creating a cement-sand screed is a common method that allows you to create an even base for installing the finishing coating.
Flooded screed in the house Source otoplenieblog.ru
When making screeds, a mixture of sand and cement is used. When mixing these components, professionals take into account the loads that will be placed on the floor in the future. Therefore, to prepare the solution, 1 part of cement and 3 or even 4 portions of sand can be used. The work also uses ready-made dry mixtures after dilution with water.
Cement-sand screed is used in rooms with normal humidity and “wet” rooms - bath, kitchen, indoor pool, built-in sauna or bathhouse. Ceramic tiles, parquet boards, linoleum, and porcelain tiles can be laid on a leveled surface.
Advantages of a “wet” screed:
- long service life and high strength;
- suitable for concrete surfaces with a height difference of more than 50 mm;
- the ability to perform hidden installation of engineering systems, the diameter of which does not exceed the thickness of the rough base.
However, a solution of cement and sand takes a long time to harden. Experience is required to perform the job correctly. The leveling screed must be created using technology. Otherwise, the quality of the rough foundation is reduced. Cracks and even material peeling appear on it.
Cracks in the screed Source jooinn.com
See also: Catalog of companies that specialize in finishing materials and related work
Work technology
When determining the zero level, first mark a single horizontal line on the walls at a height of, for example, 1500 mm. In different places the distance between it and the leveled surface will differ. After all, the initial subfloor has a slope and/or defects.
Then the exact distance between the horizontal line on the walls and the leveled base is measured in different places. To determine the floor height, select the smallest value. At the same time, it is taken into account that the screed will be created with a thickness of at least 20 mm. The future level of the leveled surface is also marked on all walls. This is what specialists focus on when performing further work.
At the initial stage, dust is removed from the base. Typically, craftsmen use a vacuum cleaner to thoroughly clean the surface. Then the first layer of primer is applied. Then the surface is covered with liquid waterproofing. After it dries, re-priming is performed. It is necessary to improve the adhesion of the leveling layer to the base.
The process of priming the base Source remontnik.ru
Next, beacons are set up. These are T-shaped metal guides. The surface is leveled according to them. They are fastened with adjustable screws or on a thick mortar, taking into account the previously determined zero level. The first beacon is installed parallel to the wall at a distance of 200 mm. Subsequent guides are mounted every 400-600 mm. All beacons are placed parallel to each other.
The prepared solution, resembling a thick dough-like mass, is placed between metal beacons. The work uses a non-spreading cement-sand mixture; it should gradually spread over the surface.
The poured solution is leveled at the level of the metal beacons, while simultaneously piercing its layer with a metal rod in different places to prevent the formation of air voids. Typically, the screed installation is carried out by two craftsmen. One of them levels the mixture. The partner is preparing a new portion of the solution.
Leveling the mortar indoors Source ivd.ru
Important! They try to install the screed in the room at once over the entire area.
Complete curing of the screed occurs within 2-3 weeks, but you can walk on it after just a few days. To prevent the formation of cracks, the poured solution is covered with polyethylene. Otherwise, you need to evenly moisten the hardening surface twice every day.
On a note! A high-quality screed has a uniform gray color over the entire surface. If you hit it with a block in different places, the sound should not be different. A maximum horizontal deviation of 0.2% is allowed. For example, the height difference cannot be more than 8 mm in a room whose length is 4 m.
Scope of application of concrete mortar
Concrete is a multicomponent mixture. It consists of water, cement, various additives, crushed stone, sand and other fillers. The resulting solution is used to create load-bearing structures (walls, foundations, columns, floors), to form floors, stairs, etc.
Application of different grades of concrete
Video description
The process of preparing a semi-dry solution is shown in the video:
Thanks to its composition, the semi-dry mixture has a number of advantages:
- low percentage of shrinkage and high density, because there is no evaporation of moisture from the laid layer;
- the possibility of leveling with a minimum amount of accompanying dirt due to the low water content in the mixture;
- faster curing compared to “wet” screed;
- a slight increase in humidity in the room while laying the mixture, which allows you to perform other work and even store finishing materials that absorb water well.
High-quality leveling of floors using this method is only possible with experience. After all, the high density of the semi-dry mixture makes it difficult to fill corners. Therefore, only professionals will be able to do the job efficiently. Moreover, to simplify the process, they add plasticizers to the semi-dry screed. In addition, when performing work over a large area, specialists use a pneumatic paver.
Professionally laid semi-dry mortar Source styazhkaprof.ru
The semi-dry mixture is laid in two layers. The first backfill is compacted well, and the second is stretched with a rule and sanded. In this case, two layers are laid in a maximum of an hour. After all, hardening of the semi-dry mixture occurs during this time. 24 hours after laying the mortar, expansion joints are cut along the wall. Their depth is 1/3 of the thickness of the screed, and their width is 3 mm.
Method 3 - self-leveling mixture
This method is never forgotten when deciding how to level the floor if the height difference does not exceed 30 mm. A self-leveling or self-leveling mixture has cement as its base. The composition also includes special additives to increase the fluidity and plasticity of the solution. In addition, some mixtures contain reinforcing components to prevent the formation of microcracks.
During leveling, a high-strength or thin-layer mortar, as well as a quick-hardening composition, can be used. Manufacturers also produce special mixtures for the “Warm Floor” system. They all differ in composition.
Leveled surface using a self-leveling mixture Source oboiman.ru
Advantages and disadvantages of cement screed
Most often, when leveling a floor, a cement screed is used as a more optimal way to arrange the floor for further finishing. After it, you can easily lay any type of flooring (carpet, tile, laminate, linoleum, etc.). In addition, if desired, you can install heated floors. With all this, the distance from floor to ceiling will practically not change due to the thin layer of screed. After hardening, the surface becomes durable and hard. It is able to withstand any external mechanical influences, large and massive objects.
Despite the fact that cement screed is a cheap way to level the floor, it has some minor disadvantages:
- Taking accurate measurements.
- Long-term hardening of the solution, up to 30 days.
- During operation, a large amount of dirt and dust is released.
Video description
The use of self-leveling mixture can be seen in the video:
Method 4 – dry screed
This option involves the use of gypsum fiber sheets. Such a screed is not monolithic. Sheets of material are mounted on expanded clay or other heat insulator with the same properties. Therefore, an insulated leveling floor screed is obtained.
At the beginning of work, the uneven base is cleaned of dirt and covered with waterproofing. Typically polyethylene is used. The film is laid overlapping and overlapping the walls. Therefore, polyethylene is used with a margin of 100 mm on each side. Additionally, edge tape is used. It is placed along the walls.
First, the expanded clay is leveled to the level of pre-installed metal guides, and then carefully compacted. Under linoleum, gypsum fiber sheets are laid in two layers. If the floor is finished with laminate, then only one row of gypsum fiber board can be installed.
The second layer of gypsum fiber sheets is fixed with glue and screws. In this case, the gypsum fiber boards of the top row are laid offset. The seams between the gypsum fiber sheets of the first and second layers should not match. Typically the offset is between 250 and 300 mm.
Door installation
Another aspect of finishing work, which is very closely related to the evenness of surfaces, is attaching the door frame to the concrete wall. In this article, we will not consider in detail the process of installing doors in concrete walls, but we will note the importance of leveling the frame, which means the need to level the area of the doorway.
It is necessary to level the surfaces of the doorway
To ensure that the door leaf does not sag over time, and also to ensure that the locking mechanisms work correctly, it is very important that the door frame is positioned strictly vertically. And here, it would seem, there is no obvious connection, because you can position the box correctly even in a crooked opening, why is it so important to level the walls?
The fact is that if you install the door correctly, but at the same time block the corners or do not level the wall, you will get the visual chaos of Salvador Dali’s paintings. A straight door, due to irregular angles and surfaces, will appear blocked or mounted crookedly.
In order for the door to serve for a long time, the frame must be level
Briefly about the main thing
Before leveling the concrete floor, specialists determine the zero level using a bubble, laser tool or level. Then they choose the method of carrying out the work. The concrete base can be leveled using a “wet” cement-sand or semi-dry screed, as well as by applying a self-leveling mixture or fixing gypsum fiber sheets.
The materials used in all methods differ in the technology of laying on an uneven base. Professionals know this well. Therefore, their help is often used by homeowners who want to have perfectly smooth floors in their premises.
Padding
Leveling the floor with your own hands cannot be done without a primer. The entire surface where the screed is installed must be coated with a roller. This will increase the level of adhesion of the solution to the floor surface. At the same time, this procedure also performs the function of waterproofing.
You should not skip the procedure of priming the base for pouring the solution, as over time the screed will begin to crack. This will be especially noticeable when the poured solution has a small layer thickness.
Particular attention is paid to kitchen areas or bathrooms. Here, specialized priming compounds are used in the work, which are both waterproofing and hydrophobic. During operation, they will be able to pass moisture to the screed, and, conversely, from the screed. This manifests itself in case of accidental flooding, when the water will remain indoors and will not go to the neighbors below.
When visiting a store to buy a primer, you should pay attention to those that are marked “for concrete.” There is another name for them - “primer soils”.
Causes
To understand how to deal with this problem, you first need to determine the reasons for its occurrence. Conventionally, all emerging defects can be divided into several groups:
- Cracks, breaks and chips on the surface.
- Lumps and other similar irregularities.
- Level changes.
In the first and second cases, the appearance of defects can be attributed to poor-quality preparation of the mixture or to not particularly high-quality initial components of the solution. The last case is almost always the “crookedness” of those who did the pouring.
What building materials and tools will be needed for finishing?
Before starting work, you should prepare the necessary building materials and tools in advance:
- mixture for work;
- an industrial mixer or drill with a mixer attachment for mixing the solution;
- bucket for preparing material;
- water, but only when you need to knead the solution;
- sandpaper of two types - with coarse and fine grain;
- perforator to eliminate unnecessary particles;
- hammer;
- brushes for applying primer;
- primer to remove dirt from cracks and surfaces;
- laser or water level;
- roller for applying primer to the construction base;
- damper tape;
- repair mortar for filling cracks.
