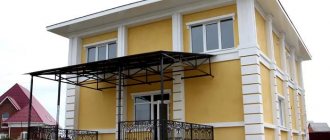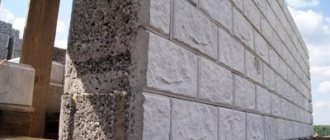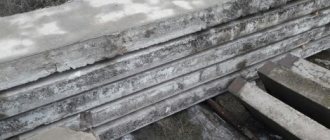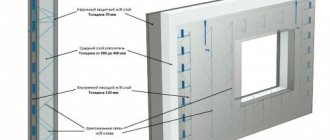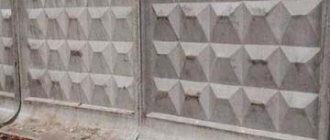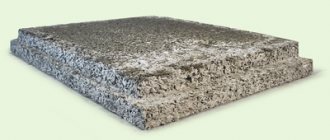To build houses, you can use not only block material, but also wall panels.
This raw material is suitable for those who dream of building a house in a short time, since it will take about a month to install some types of panels, although it all depends on the size of the building.
At the first stages of construction, they must calculate the number of panels, and at the same time find out what size slabs are needed for the box.
Advantages of reinforced concrete wall panels
Concrete wall panels are manufactured in industrial production conditions. They are a concrete structure with a frame made of reinforcement. They can be used in the construction of internal and external walls, be monolithic or with a thermal insulation coating. Two materials are used in their production, and the finished product combines all their best characteristics:
- reinforced structure adds strength to concrete, especially when the panel is in tension and bending;
- light wall reinforced concrete;
- It is not difficult to make a wall panel of any shape;
- cheap;
- reliable and durable;
- reinforced concrete panels for walls are not destroyed by precipitation, sunlight, and are not afraid of temperature changes;
- do not burn or melt in case of fire;
- resistant to biological and chemical influences.
Advantages of using reinforced concrete slabs
Read also
- The thickness of sandwich panels depending on the region - details about the minimum thickness of sandwich panels for all regional and republican centers of Russia.
- Sound insulation of sandwich panels - details about the sound insulation characteristics of sandwich panels.
- Thermal conductivity of sandwich panels - details about the thermal conductivity of sandwich panels.
- Materials of sandwich panels - details about the materials of insulation and coating of sandwich panels.
- Current prices for sandwich panels - + price list in PDF.
Classification of reinforced concrete wall panels
When classifying concrete panels for walls, they are guided by the purpose and design of the products. There are several types of classification.
By purpose they are divided into:
- for the construction of multi-storey buildings;
- used for the manufacture of basements, crawl spaces, attics;
- for housing construction;
- for the construction of industrial facilities.
Scheme of building a house using reinforced concrete wall panels
By design features:
Reinforced concrete wall panels by number of layers
- solid;
- composite;
- from several types of concrete.
Depending on the number of layers, there are one, two and three layers. Single-layer ones are the lightest; they are made using the same brand of material. To simplify further processing, a special cement coating is applied to the inside of the slab.
Double-layer solid ones consist of two layers: a load-bearing inner one made of reinforced concrete M150 and an outer one made of lightweight heat-insulating material grade M35 - M75. Three-layer slabs resemble a sandwich. They consist of two reinforced concrete slabs with an inner layer of insulation made of extruded polystyrene foam. A welded reinforcement frame is used to connect the layers. The design is heavy and expensive, but from a production point of view, the increased costs are justified.
The structure of some brands of three-layer panels
Reinforced concrete panels perceive loads differently and are divided into the following types:
- mounted;
- load-bearing;
- self-supporting.
Measurements
There is a practical way to identify where which structure is located - measure its thickness with a tape measure or ruler (not taking into account finishing, for example, plaster). The wall thickness in a panel house takes the following values:
- In 90% of panel series, the measurement of interior partitions will show 80 mm, but sometimes it can reach 100 mm.
- Internal load-bearing walls are reinforced concrete panels; range of values 140-200 mm. However, it is worth keeping in mind that in some (one of the first) series the size does not exceed 120 mm.
They build with bricks at a fraction of the cost of panels; Most of the housing is part of the old stock. The thickness of the walls was determined by the number of bricks (from two to five) and the thickness of the seams. The following tips will help you determine the load-bearing wall in a brick house (for standard material 120 mm):
- The load-bearing structures (both external and internal) have an average thickness of 380 mm (three bricks and two 10 mm joints). But varieties of 510 mm (4 pcs.) or even 640 mm (5 pcs.) are possible.
Source design-homes.ru
- Measurements show non-load-bearing partitions between apartments: only 250 mm or two bricks. Partitions between internal rooms can be made of brick or gypsum concrete slabs, then the measurement will show 120 (1 brick) or 80 mm, respectively.
The most difficult thing is to find out the role of walls in monolithic buildings; it would be safer to contact the management company for a plan. The fact is that when constructing buildings made of monolithic concrete, non-standard engineering solutions are often chosen, due to which the outer plane may turn out to be non-load-bearing, and the columns, on the contrary, take the load of the upper elements.
It is interesting that in a monolithic frame house there are no load-bearing walls in the apartments at all. You can create an open space (with the exception of monolithic frame columns and wet areas). If the house is built using monolithic technology, then measurements of internal wall structures and pylons will show 200-300 mm. The standard partition is less than 200 mm, but if it is made of foam blocks, it may be wider.
Source pikabu.ru
How to determine the type of wall in the following video:
Name of wall slabs
Reinforced concrete wall panels are divided into several types.
| Name | Description | Marking |
| For above ground floors | Single-layer solid | 1NC |
| Two-layer solid | 2NC | |
| Three-layer solid | 3NC | |
| Single layer composite | 4NS | |
| Two-layer composite | 5NS | |
| Three-layer composite | 6NS | |
| For plinths and technical basements | Single-layer solid | 1NC |
| Two-layer solid | 2NC | |
| Three-layer solid | 3NC | |
| Two-layer composite | 5NC | |
| Three-layer composite | 6NC | |
| For attics | Single-layer solid | 1LF |
| Two-layer solid | 2LF | |
| Two-layer solid | 3LF | |
| Single layer composite | 4LF | |
| Two-layer composite | 5LF | |
| Three-layer composite | 6LF |
Dimensions of wall structures
In the construction of residential buildings, standard products are used, the width of the floor height and the length of one or two rooms. External walls can have door and window openings; partition slabs have only door openings. For industrial premises, products are available in lengths of 6, 9 and 12 meters. Depending on the number of layers, wall panels have a thickness ranging from 20–50 cm.
The production of concrete panels occurs in strict accordance with the requirements of GOST 31310-2005, GOST 13015-2003
The dimensions of concrete panels for walls are regulated by GOST. They are considered the main parameter when designing buildings. The dimensions and sizes of openings are specified in the projects.
Expanded polystyrene, rub. per m².
The insulation density is 25 kg/m³ with metal cladding with a thickness of 0.5 .
| Thickness | 50/60 | 80 | 100 | 120 | 150 | 200 |
| Wall up to 500m² | 2380 | 2450 | 2530 | 2600 | 2720 | 2920 |
| Wall from 500m² | 2360 | 2430 | 2510 | 2580 | 2700 | 2900 |
| Roofing up to 500m² | 2535 | 2605 | 2685 | 2785 | 2885 | 2980 |
| Roofing from 500m² | 2515 | 2585 | 2665 | 2765 | 2865 | 2960 |
Please note that sandwich panels with a thickness of 50 and 60 mm do not differ in price.
Concrete grades
The wall material is subject to high demands on strength and density; it must adhere well to the reinforcement and protect against corrosion. Depending on the operating conditions of the walls, the material will additionally require frost and heat resistance, water resistance, resistance to aggressive environments, temperature changes and precipitation.
The following types of concrete are used for the manufacture of reinforced concrete slabs:
- for the manufacture of external walls of residential premises, heavy, insulated, lightweight porous or cellular concrete is used;
- for the walls of unheated buildings, heavy concrete of class B15 is used;
- single-layer ones are made of lightweight concrete from M50, cellular autoclave concrete M25 and above;
- For the production of three-layer panels, heavy concrete grades from M150 and light grade M100 and higher are used.
Table of grades and classes of concrete
Properties, advantages and disadvantages
Any material used for finishing has its drawbacks. These PVC products include fragility (the panels are hollow inside) and the ability to release toxic substances upon fire.
The list of advantages will be longer:
- Long service life.
- Wide decorative possibilities. The color palette is multifaceted.
- Reasonable prices.
- Wash well with soapy water.
- Light weight per 1 m².
- High combustion temperature (almost +400˚С).
- High resistance to mold, fungi, moisture.
- The dimensions of the panels allow you to cover any area.
- Installation of the products is simple and does not require special skills.
- If damaged, the element is easily replaced.
- Good quality sound, thermal and waterproofing.
- The thermoplastic structure of polyvinyl chloride, made from salt, gas and oil, is safe (environmentally friendly) at natural temperatures. It is also used for the production of food containers, food packaging, and toys for children.
Surface quality
Structure of reinforced concrete wall panels
To assess the surface quality of reinforced concrete wall panels, four classes are used: from A3 to A7. They are specified according to the project; in the absence of data, A6 and A7 are accepted. The criteria for assessing quality were straightness tolerances and the magnitude of irregularities. The lower the number, the higher the surface requirements.
Chips, cracks, cavities, grease stains and rust are not allowed on the reinforced concrete surface. Sections of reinforcement should not protrude, unless these are mounting loops or working outlets. To achieve the required quality A3 and A4, the surface is polished and smoothed out defects.
Reinforced concrete products are among the most popular in construction. They allow the construction of high-quality residential buildings and industrial premises at low cost in a short time.
Ceramic building blocks
Ceramic blocks, according to their production technology, are ceramic bricks of large volumes and attractive shapes. Ceramic blocks have excellent performance in all physical and chemical characteristics:
- good thermal efficiency;
- environmental friendliness;
- high sound insulation properties;
- ease of installation;
- suitable for performing any architectural and design tasks;
- does not require additional insulation;
- The blocks are laid using a special glue.
Ceramic blocks Source kamin-best.ru
Panel marking
The marking is applied on the rib surface of the product with indelible paint. Includes three groups of letters and numbers; a dash is used to separate them. The following order is defined:
Table of brands and sizes of flat reinforced concrete slabs
- the first number refers to design features, for monolithic structures - from 1 to 3, composite ones are marked with numbers 4–6;
- the letters B and H indicate that the reinforced concrete products belong to the internal or external surface, respectively;
- At the installation location, the letters C are written - walls, H - attic, C - basement;
- Dimensions in decimeters are indicated in numbers.
Related video: House made of reinforced concrete panels
Publications on the topic
Characteristics and possibilities of using Yutong aerated concrete blocks
Criteria for choosing between polypropylene and metal-plastic
Production and features of reinforced concrete lintels
How to choose the right blocks for construction
When choosing blocks, you should focus on the specific purpose of the building or structure being erected: a permanent house, a cottage or summer house, an outbuilding or a garage.
Main criteria for selecting blocks for construction:
- the use of lighter weight building materials will allow significant savings on the foundation;
- the use of large blocks with good geometric characteristics significantly reduces time and labor costs for the construction of buildings;
- the correct choice of building materials for thermal insulation properties will avoid additional costs for insulation;
- Most types of building blocks do not require finishing work, which reduces overall costs and construction time.
Facial building blocks made of expanded clay concrete Source ro.decorexpro.com
Main technical parameters for choosing the right material:
- density;
- compressive strength;
- thermal conductivity;
- frost resistance;
- bending strength for earthquake-prone areas.
Wall building blocks Source beton-house.com



