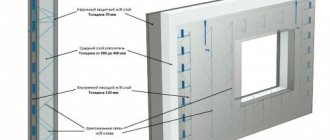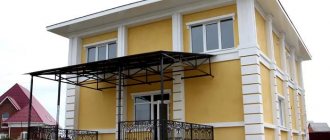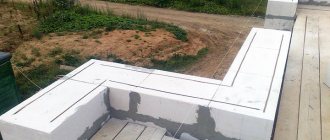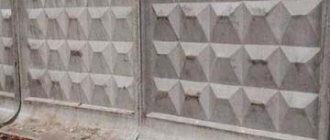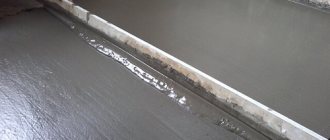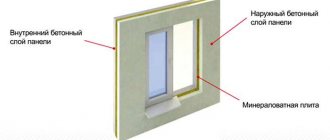Those who plan to live outside the city permanently most often prefer to build cottages from stone or concrete, preparing for a labor-intensive and rather long construction process (as they say, only frames are assembled quickly). However, here the well-known and long-established panel technology on urban high-rise buildings can come to the aid of a private developer, which allows you to erect a high-quality concrete house in a matter of days
Cottages made of reinforced concrete panels are identical in properties of enclosing structures to city apartments. They are durable (50 years or more), have high load-bearing capacity, and provide reliable sound, wind and heat insulation of the home. Their walls do not shrink, which allows you to turn on the heating in a newly built house and, without wasting time, finish it. So, no more than a couple of months can pass from laying the foundation to the housewarming.
Structure and properties of panels
Insulated reinforced concrete wall panel in section
Construction is carried out from fully prefabricated panels*, with ideal geometry, which does not require adjustment to the site and eliminates problems with joining elements. The products are manufactured in accordance with GOST 31310–2015 “Three-layer reinforced concrete wall panels with effective insulation.” The outer layers of the products are made of reinforced heavy concrete class B25 (M350), and extruded polystyrene foam (EPS) or high-density stone wool is used as thermal insulation. Expanded polystyrene, which has almost zero water and vapor permeability, is not afraid of moisture, and mineral wool boards have special grooves for ventilating the material. Both heat insulators are environmentally friendly, protected by layers of concrete from destruction factors (air oxygen, ultraviolet radiation, etc.), and do not support the spread of fire. The thickness of the outer concrete layer is 70 mm, the inner (load-bearing) layer is 120 mm, the thickness of the insulation, determined by thermal engineering calculations for a specific construction area, can range from 200 to 400 mm. The heat transfer resistance coefficient of three-layer enclosing walls insulated with 200 mm EPS reaches 5.9 (m²‧⁰С)/W, which is almost twice the values given in SNiP for the Moscow region, and more than enough, for example, for Tyumen and Magadan. Thus, the developer saves both on additional thermal protection of the house and on its heating and air conditioning.
*Based on the example of INPANS LLC products
The dimensions of wall panels that can be produced by factory equipment are 16 m in length and 4 m in height. However, based on transportation capabilities, products are produced with a maximum of 7.8 × 3.32 m
Partition made of moisture-resistant solid tongue-and-groove slabs with a layer of mineral wool.
Concrete layers in the slabs are connected to each other by rigid diagonal ties made of stainless steel. To fasten the elements to each other, they are equipped with steel hinges located in increments of 400–500 mm. The body of the panels already has the necessary technological holes and grooves for laying utility networks, made according to the project. In window and door openings, across the entire width of the thermal insulation contour, 50 mm boards are laid for mounting frames; and for windows, protrusions are formed in the front plane of the panels - “quarters”, eliminating heat loss along the perimeter of the frame.
For internal load-bearing walls, single-layer reinforced concrete panels with a thickness of 120–180 mm are made (partitions can be made of any materials, for example, moisture-resistant solid tongue-and-groove slabs with a layer of mineral wool as a sound insulator). The floors are hollow-core slabs of the PB and PK brands (220 or 265 mm), as well as monolithic products that make it possible to form non-standard openings for chimneys, stairs, etc.
Production, composition and scope of application of concrete floor slabs and other types of products
Building slabs are produced at specialized enterprises or factories that produce reinforced concrete products. The range of products is often represented not only by various types of floors, but also by other products, including:
- piles;
Concrete slabs are reinforced concrete products with a wide range of applications
- blocks and pillows for the foundation;
- flights of stairs;
- paving slabs;
- Wall panels.
The properties and characteristics of concrete products depend on the type of structure, the quality of the concrete mixture and other materials used, and most importantly, on compliance with production technology. Basically, the technical parameters of a product depend on the properties of two main constituent elements:
- concrete;
- steel reinforcing parts.
This is interesting! Concrete itself is considered quite fragile; its main advantage is its resistance to corrosion. Steel is a material that is susceptible to destruction when exposed to moisture. However, when combined, these two elements form an ideal tandem, because steel increases the strength of concrete, and concrete, in turn, protects steel from rust and corrosion.
In the construction of houses and industrial facilities, slabs are used: floors, foundations, walls
Depending on the type of product, the grade of steel reinforcement and concrete used is selected, and the number of layers of reinforcement, wire diameter and mesh pitch are also determined. The more reinforcement was used, the higher the strength characteristics of the final product. To strengthen floor slabs or other products, certain types of reinforcement are used, the designation of which is contained in the labeling of each product:
- VR-II – high-strength wire;
- A-IV, A-V, A-VI – hot-rolled rod;
- At-IV, At-VI, At-V – a rod characterized by increased strength;
- K-7 is a reinforcing rope that has the best strength characteristics.
Features of production include the following points:
- The concrete foundation slab has a larger cross-section compared to conventional floor slabs.
- Multidirectional laying of the reinforcing profile improves the load properties of products, especially with regard to bending loads.
- To prevent cracking at the support points, a reinforced support belt is laid around the perimeter of the slabs.
- For more convenient transportation and laying, lifting loops are mounted on the surface of the slabs.
Road slabs are constantly being improved
The strength of finished products depends on the brand of concrete used. Typically, concrete mixture M-200 or M-300 is used, having a strength class of at least B-22.5. In the case of using special types of concrete, additional markings are applied: cellular concrete - I, heat-resistant - Zh, porous - P. The following types of slabs are used on private and industrial construction sites:
- floors;
- foundation;
- wall internal or external panels;
- coating slabs.
It is these types of reinforced concrete products that form the basis of the building frame. In addition, concrete paving and road slabs are produced. A separate group includes concrete products used to create fences and other barriers.
Architectural possibilities
Companies offering insulated reinforced concrete panels on the private housing construction market have a serious production base with appropriate equipment, which gives them the opportunity to work on individual projects.
A panel cottage today is not a standard box, but a modern house in which a variety of architectural and planning solutions can be implemented. Thus, the technology makes it possible to create cantilever projections, bay windows, risalits, a second light, a free layout without internal load-bearing walls, windows and openings of any size and shape in the building - arched, round, corner, with complex geometry. Of course, there are certain restrictions, but they relate mainly to the classic attic (instead, a mezzanine with a height of 1.9 m is possible) and radius structures, which are difficult to implement even when built from piece materials.
You can reduce the cost of building a house by choosing a ready-made project from the manufacturer’s catalog and simply adapting it to your needs and preferences
Build it yourself or order a turnkey service
You can build a private house yourself, involving separate teams of workers at each stage of construction, or order this task from a professional construction company. Both options have their obvious pros and cons, but there are also hidden nuances that also need to be taken into account.
Building a new house yourself
Building a house from reinforced concrete panels is not a task you can do yourself.
Let's consider the option of building from familiar materials:
- Creating a project. These are complex drawings and calculations that must be ordered from special organizations.
- Obtaining the necessary permits for construction, which can be delayed due to bureaucratic delays.
- Select, purchase and deliver the necessary building materials, which is time-consuming and difficult without construction experience.
- The construction itself. If the project involves a permanent building, and not a summer cottage, then it cannot be done without the involvement of construction crews. Not making a mistake in the qualifications of hired workers and assessing the quality of their work upon completion of construction is a difficult task for a non-professional.
The likelihood that the cost of building a house on your own will be higher than originally planned is high. It must be taken into account that there may be costs for redoing some work after a while.
Turnkey construction of a low-rise building
When ordering, all issues related to creating a project, obtaining permits and organizing the work themselves are taken care of by professionals, which saves the customer’s time and effort. Amounts, conditions of execution and deadlines will be specified in the contract, which guarantees the completion of the full scope of work without additional control and costs on the part of the customer. Also, the time to build a house is reduced compared to self-construction.
Textured solutions for facades
A panel with a surface made using the “washed” concrete technique.
Panel facades are subject to any type of finishing; most often they are plastered or tiled to look like stone or brick. At the same time, finishing work is quite labor-intensive and will require additional time. However, developing the idea of prefabricated concrete houses, manufacturers are offering ready-made wall design options.
The point is that they can be given a decorative appearance during the manufacturing process of the panels. One of the original solutions is to create a textured surface using the “washed” concrete technique. Thanks to special additives, the outer layer of concrete (3–5 mm) does not harden on the products, and subsequently it is simply washed off with a stream of water under pressure, exposing the granite filler. Thus, the facades acquire a spectacular “stone” texture that does not imply any finishing.
Scratched concrete also looks interesting
The surface that has just begun to harden is treated with hard brushes, covering it with a pattern of thin grooves.
Another decoration technique is to mold various textures onto panels.
This is done using matrices that give the walls the relief of stone or brickwork, timber, plank cladding, etc. In a similar way, any geometric pattern or, for example, a monogram of the owner of the house can be printed on the facades. The panels are delivered to the assembly site already painted in the color chosen by the customer.
Concrete walls are not subject to cracking, so facades with textured decor applied to them will forever retain their original appearance
What are the requirements?
PNO slabs have different sizes and characteristics. But all products must meet certain requirements, which will guarantee the quality and reliability of the future building.
Basic requirements for slabs:
- Exact compliance with all GOST standards
- Strict adherence to the dimensions and dimensions established in the documentation, absence of chips and visible damage
- Strength and fire resistance limit, optimal for a specific type of slab, corresponding to the calculations performed in the project
- Reinforcing the slab with reinforcement of the required class, in the volumes specified by GOST
- For ribbed slabs - the distance between adjacent ribs should be equal to 150 centimeters
- Optimal level of rigidity, resistance to various types of deformation
- Weight – affects ease of use and the total weight of the entire building
- Cost - must be justified and suitable for the developer
- Heat, sound, waterproofing - according to established standards
House assembly
Concrete cottages, as a rule, are placed on a slab foundation or on a deep foundation. Manufacturers of three-layer reinforced concrete panels offer the construction of a slab 300 mm high, insulated over the entire area with a 100 mm layer of EPS (basic version). The house kit is delivered to the site by panel trucks with a carrying capacity of up to 20 tons. For example, to transport material for the construction of a two-story house, up to 10 trips may be needed. To unload and install the panels, a truck crane (25–120 tons) is required, which must be provided with access and a flat, free area of sufficient size for all manipulations. Note that transportation and operation of heavy equipment constitute a very significant expense item in the construction budget.
The walls of one floor can be installed in a day or two. First, the installed panels are fixed with supports, and then the elements are connected layer by layer to each other. Reinforcing bars are inserted into the loops embedded in the load-bearing (inner) layer of concrete and the connecting point is monolithic, creating a single prefabricated monolithic enclosing structure. In the thermal insulation circuit, the interpanel seams are filled with mineral wool or foamed, and in the outer layer of concrete they are laid with a rope of polyethylene foam and sealed with sealant. Thus, blowing or freezing of walls through the joints of panels is excluded.
The interpanel seams on the facades are only 20–25 mm thick, and if you paint them in the color of the walls, they will be almost invisible
Joining unit of two external and one internal wall panels (top view)
Connecting units in ceilings and load-bearing partitions, including corner ones, are concreted in the plane of the panels. All internal surfaces are smooth (height differences are no more than 3–5 mm) and ready for finishing; there is no need to plaster the base using reinforcing mesh, as is done in brick or block houses.
The roof can be either pitched over wooden beams or flat. The structure, based on 220 mm thick hollow core slabs with 200 mm EPS insulation, a prefabricated screed made of asbestos cement sheets (ACL) and a reinforced concrete parapet 600 mm high, is optimally “adapted” to panel technology. In addition, the flat roof fully meets modern trends in private architecture, aimed at laconic lines and simplicity of forms.
Laying technology
The installation sequence is determined in each individual case. Heavy lifting equipment is used for work. Before use, you need to correctly calculate the weight of concrete slabs , their size, and the maximum possible load. When installing, you need to consider the following nuances:
- if a floor slab is being laid, it should be mounted on the ends of the main walls;
- during operation, you need to constantly monitor the horizontal or vertical installation of the panel;
- When constructing highways, careful preparation of the base is required: soil excavation, arrangement of sand and crushed stone bed.
In each case of installation, the technological instructions approved by the State Standard must be taken into account.
Price and terms
Customers are offered comprehensive solutions that include the entire range of work from design to putting the roof on the house. Taking into account the delivery of materials and the cost of renting construction equipment, 1 m² of a cottage made of insulated reinforced concrete panels in the basic configuration will cost from 26.5 thousand rubles. (for the Moscow region).
Of course, the price is influenced by the geological and landscape features of the building site and the architecture of the building. As already mentioned, assembling the walls and ceilings of one floor takes no more than two days, and the construction of a house completely ready for finishing takes a maximum of 2–2.5 months.
Advantages and disadvantages of construction from three-layer reinforced concrete panels
| pros | Minuses |
| Quick assembly of the house (installation can be carried out in any weather conditions) | The use of heavy equipment, which means the need to ensure unobstructed access and an appropriate site for its work |
| Compliance with quality standards and, in particular, the accuracy of the geometry of all elements | Narrowed range of architectural and planning solutions |
| No need for additional wall insulation | Increasing construction costs due to the construction of a powerful foundation under massive reinforced concrete walls |
| High load-bearing capacity, fire safety, resistance to intentional mechanical destruction (for the purpose of unauthorized entry into a home) and durability of the building’s structural elements | A small number of companies with a production base for the production of panel house kits according to individual projects |
| Excellent thermal insulation capabilities of enclosing structures, which allows, in combination with other heat-saving technologies (low-temperature heating systems, etc.), to achieve a high level of energy efficiency at home | Inability to make any adjustments to the layout during the construction phase |
| Absolute tightness of interpanel joints; reliable wind and sound protection of premises | |
| The ability to select panels with ready-made exterior decor, as well as perform any type of facade finishing without taking into account the load on the base (hinged ventilated systems, stone cladding, etc.) | |
| Absence of shrinkage processes and non-susceptibility of the material to cracking | |
| Simplicity of interior finishing (no need for preliminary leveling of surfaces, removing corners, etc.) | |
| Availability of designed channels and technological openings for hidden installation of engineering systems |
Important point
Before choosing slabs for creating floors, you need to carefully study all the nuances. The main conditions for effective installation of panels are room temperature and low humidity, as well as the absence of chemical activity in the surrounding space.
It is necessary to foresee the location of the mounting loops in advance. These are special gripping structures that simplify the construction process. It is possible to discuss the location of the hinges individually with the manufacturer.
When choosing a slab, it is important to calculate all the loads: they can be distributed (a suspended ceiling, for example) and point (various suspended elements). You also need to remember about complex loads - pressure from furniture and decorative items. Complex loads, for example, include a bathroom: if it is full of water, it exerts a distributed load on the floor, while each of its legs presses pointwise.
Features of installation of a hollow-core slab:
- When lightweight floor slabs are installed, it is imperative to comply with all calculated parameters for support on the walls according to the drawing. If the area is larger, the thermal conductivity will increase; if it is smaller, the wall may be deformed.
- When assembling overlapping structures, take into account the minimum allowed depth of support, depending on the structure of the building’s building materials. So, for foam concrete and aerated concrete the depth is 15 centimeters, for brick – 9 centimeters, for steel frames – up to 7.5 centimeters.
- The depth when embedding slabs into walls should not be more than 16 centimeters for brick or light blocks, 12 centimeters for concrete and reinforced concrete structures.
Areas of use
- First of all, they are used to create floors between floors of a building. Hollow versions of products are best suited for these purposes.
- The second area of application for such structural elements will be the creation of partitions and attic floors. For the first type of application, it is best to use hollow types of products, and for creating the upper part of an attic or basement, ribbed varieties are suitable.
- Heating mains from such parts can also be assembled, using them as an enclosing or structural element.
- Garages, especially if they are designed for several cars, are very convenient to assemble from such parts. Some can act as walls, while others can be used as a roof. Here the best choice would be hollow parts.
Production
They are most often produced using conveyor technology. The entire process occurs through several technological stages, at each of which a specific operation is performed.
Basically, this method is applicable for the manufacture of a large number of similar structures. Step by step, they all undergo one or another type of processing, and at the end of the conveyor, a completely finished part of the future building or structure is obtained.
All stages occur one after another, and the workpiece moves along a special conveyor belt. This eliminates the need to carry them using a crane, and movements occur strictly according to a given time interval.
The time interval is determined by the period that is necessary to complete the longest operation. After its completion, all workpieces are moved to the next stage of the production line.
Also, with this option, all stages of production take place without the use of manual labor.
The disadvantage of this production option is the need for large one-time investments in equipment. When creating production, you should take into account the high production capacity of the facility, necessary for its break-even operation.
The flow-aggregate production method implies a slightly different technology of the production process.
During manufacturing, using molding machines, blanks are formed in special formwork forms from concrete mass, after which they are moved by crane to a special chamber for heat treatment.
After going through this process, the finished part is stripped of its formwork and sent back for reuse.
The main difference from the use of a conveyor here will be an arbitrary time interval between operations and the movement of all parts using cranes.
Another significant difference between this method of producing floor slabs will be the ability to be more flexible in the production of product samples with different characteristics.
