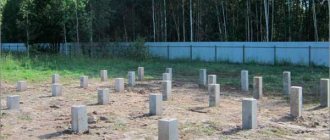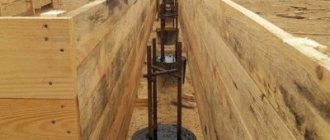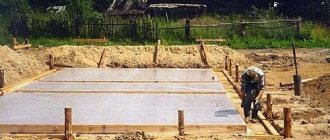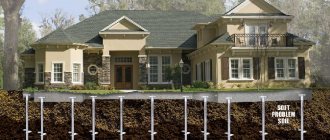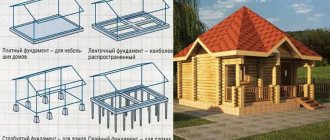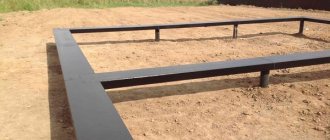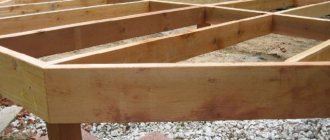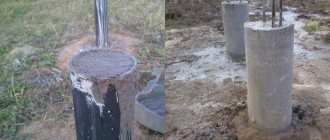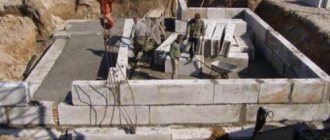The foundation, being the base and part of an artificial structure, must interact optimally with the natural formation - the soil. What does a columnar foundation erected with your own hands give in this regard? Much: material, financial and time costs are reduced, and most importantly, better work is ensured with soil that freezes deeply, is prone to heaving, and is not stable enough (of course, if there is a grillage).
The main element of a columnar foundation is the supports installed at points where loads are concentrated. These are usually the corners of the building, load-bearing walls, and various columns. It is optimal for frame buildings made of foam blocks, SIP panels and other lightweight materials.
What is a columnar foundation?
Columnar foundations are simply ideal for light buildings (garages, garden houses, sheds, bathhouses). However, with the correct calculations, frame or foam concrete cottages can be installed on them. But for a brick house with thick walls, it is better to look for another option.
But much in this matter depends on the total weight of the building. After all, slate or ceramic roof tiles are much heavier than roofing felt or light metal profiles. In the design of a columnar foundation and the entire house, it is necessary to take into account all materials used in construction - from the floor and walls to the roof. And you should trust only a qualified specialist to prepare calculations.
Example
Structurally, such a base is a pile field of pillars made of various materials and connected at the top by a grillage. If the soil on the site is unstable, then building a foundation for the house in the form of a buried reinforced concrete monolith is not very rational. Columnar piles have a big advantage here in terms of low cost of work. With proper design, they are not afraid of high groundwater and soil heaving.
Strengthening the foundation
Over time, the owner of the house construction may notice signs of subsidence of the columnar foundation. This can manifest itself in the form of cracks in the walls, subsidence of floors inside the house and other violations of the integrity of building structures.
To prevent the destruction of the building, it is necessary to carry out work to strengthen the pillars . There are two ways to increase the bearing capacity of the foundation.
Option 1
Identify a sagging pole. Place a jack under the heel and support it. A certain volume of soil is removed from under it. The resulting voids are filled with concrete. After 30 days the jack is removed.
Option 2
The sagging supports are supported with jacks, and additional pillars are installed between them . After the concrete has hardened and the formwork has been dismantled, the jacks are removed. To monitor foundation subsidence, beacons are installed on the supports.
If, as a result of the above measures, subsidence of the foundation of the house continues, then you need to contact a specialized service for a professional examination of the condition of the foundation and identify the causes of these negative phenomena.
Types of columnar foundation
The pillars of the foundation under consideration using the technology of immersion in the ground can be hanging or retaining. In the first case, short supports are held in the ground due to frictional forces, and in the second, they are made longer, so that the base rests on a solid soil layer. Due to the need to carry out complex calculations and load a large number of piles, the hanging option is practically not used in private housing construction.
According to the structural location of the grillage, they are divided into:
- Not buried - the grillage part hangs on poles above the ground at a height of up to half a meter;
- Shallow - the grillage is immersed in the soil by 40–60 cm;
- Recessed - with the laying of reinforced concrete tape on supports below the freezing depth of the soil at the construction site.
Shallow foundation diagram
The latter option provides little benefit in terms of saving on building materials. In the construction of country houses, such a foundation is used very rarely. Most often, for cottages, builders choose a non-recessed grillage, hanging along the entire length on columnar supports. This technology eliminates problems with heaving and makes it possible to make a grillage structure from a steel channel, which greatly simplifies and speeds up the process of constructing a foundation.
Types of grillages
A grillage is built to tie the supports. A columnar foundation for a house made of timber, frame panels and logs is tied with a wooden grillage made of large-section timber. It is laid on posts and firmly tied to them.
For concrete, stone and block walls, a prefabricated or monolithic reinforced concrete beam is installed on the pillars. Prefabricated finished products are more expensive, but the assembly of the structure is much faster. With monolithic products there is more work, but their cost is lower. When making a reinforcement frame, the rods are released beyond the concrete volume by 50 centimeters or more. These reserves serve as a link between mating structures.
Advantages and disadvantages of a pillar foundation
The list of advantages of a columnar foundation is quite extensive, it includes:
- No need for special lifting equipment;
- Possibility of constructing a pile field on slopes;
- High construction speed;
- No need for preparatory leveling of the construction site;
- Simplicity of technology, allowing you to do it yourself;
- Excellent pole heaving resistance;
- Cheap design.
If it is designed and done correctly at the construction stage, then it will quietly serve for more than half a century. He is not afraid of seasonal heaving of the soil, as long as the rise of the earth does not affect the grillage. And the technology of work is so simple that it is quite possible to do everything alone, without involving third-party highly professional and expensive installers.
Among the disadvantages of pillar foundations for houses outside the city are:
- Low stability of supports to lateral loads;
- Restrictions on soils (you should not choose for swampy areas).
- Limitations on load-bearing load (for heavy concrete or brick houses, such a foundation is not suitable by definition);
- Impossibility of building a basement.
The main disadvantage of this type of pile-strip foundation is the possible destruction of supports under strong lateral influences. If the site has highly mobile soils in the horizontal plane, then the diameter of the piles will have to be greatly increased, which will affect the cost of construction. Or you will generally need to select a different type of foundation for the house being built.
Cons - side loads
Materials for work
Another huge advantage of such bases is the ability to choose different materials.
Another huge advantage of such bases is the ability to choose different materials. Based on video recommendations and literature, we have identified for you the most popular variations of this construction:
- Asbestos pipes. This material has fairly high strength, cost-effectiveness and ease of installation.
- Brick. This is one of the most popular bookmark options. Although it is worth noting that the only advantages that can be highlighted are long service life and durability. However, such material has a number of disadvantages, such as the complexity of installation, the high price of materials and susceptibility to heaving of the earth, which leads to deformations.
- Wood logs. This option is the most economical and is used in construction projects for light types of buildings. Another advantage is the ease of installation of the facility. Among the disadvantages there are such negative characteristics as fragility and the mandatory need for waterproofing and treatment with a special septic tank.
- Reinforced concrete material. Concrete has a very high level of strength and a long service life. It is worth noting that this is exactly the option when quality equates to price. But there is also a drawback, which manifests itself in the complexity of installation work.
It is worth noting that it is better to opt for a monolithic foundation, since the kit includes it and reinforcement, which increases the foundation’s ability to withstand loads. If you choose a prefabricated type of construction, then in the winter season the pillars may be pushed out, which will lead to numerous repairs. It is for this reason that we still recommend choosing a monolith.
Instructions - how to arrange the foundation yourself
Columnar foundations are erected using technology in four stages:
- Excavation work involves drilling holes for support pillars and placing sand cushions at the bottom.
- Installation of permanent formwork for foundation supports followed by pouring concrete or laying them out of brick or concrete blocks.
- The device for this type of pile-grillage foundation is an upper load-distributing part made of reinforced concrete, steel channel or wood.
- Waterproofing the entire structure and covering the supports around the perimeter of the building with siding or corrugated sheets.
Everything is quite simple, but there are a number of nuances in this process. The first of them is that, regardless of the level of the grillage, the retaining piles of the columnar version of the foundation for a private low-rise building should be immersed below the freezing point. To speed up the work, in some cases it would be best to use specialized equipment with a drill.
The base supports themselves can be made of:
- Reinforced concrete poured into an asbestos-cement pipe;
- Brick;
- FBS (factory-made reinforced concrete blocks for foundations);
- Natural stone.
Below is a step-by-step photo instruction for a columnar foundation on foam blocks:
We transfer the foundation plan to the area - we mark future boundaries with pegs
Digging holes
We fill the holes with crushed stone, top with sand and spill them several times and repeat the procedure of filling with sand.
We place the first 4 blocks on the pillow in the corners and align them according to the lace and size
We substitute the second block and level it
Using a hydraulic level, we measure the zero level of the foundation - its height
We set the following levels of blocks of our foundation
We make all the other pillars according to the level
We lay roofing felt on the posts for waterproofing
It is also possible to use steel screw piles. But this will already be one of the variations of the pile-screw foundation. Previously, supports were even made from moisture-resistant larch. However, today most private developers prefer to install something more durable and concrete under their house.
The supports are placed at intervals of 1.5–2.5 meters so that they are located at the corners of the building, at the intersection of internal walls and load-bearing beams, as well as under stoves and fireplaces. These are the main load points. The grillage is quite capable of distributing some of them throughout the entire structure. But ideally, the main weight should fall precisely on the support piles on which the columnar-strip foundation rests.
When choosing a brick, you should immediately exclude the silicate variety. And ceramic should be taken with the highest possible frost resistance. In general, if you don’t want to mix and pour concrete, then it is best to choose FBS. These blocks were originally intended for the construction of foundations for various buildings.
By design, the concrete grillage on top of the pillars is a small strip foundation. A separate formwork is assembled for it with reinforcement made of 10–12 mm steel rods placed in it. After tying them together, the finished reinforcing belt will only need to be filled with concrete mortar with a grade of at least M-300. At the same time, for wooden buildings, the grillage part is often made entirely of timber. In many cases, it is quite enough to redistribute loads.
To waterproof the elements of a columnar base, you can use roofing material or liquid bitumen mastic. Even soft tiles are suitable if they were left unused when covering the roof of an already constructed building.
Construction
It is quite possible to organize the event of constructing a columnar foundation using concrete blocks yourself, even without special skills in this matter. The main requirement is scrupulous adherence to the process and no rush in work.
Calculation and plan
Initially, it is necessary to calculate the number, location and cross-section of the pillars on which the base of the structure will rest.
This cannot be done if the bearing capacity of the soil is not taken into account. The table below shows the parameters of soil resistance to loads:
After receiving the first value, it is necessary to calculate the mass of the structure being erected, which includes the weight of the walls with floors, as well as the roof. You will also need to take into account the load on the foundation from the action of wind and snow cover on the roof. All values required for calculation are given in the table:
The load created by snow or wind is a standard indicator that is different for all domestic regions. The exact information is given in SNiP number 2.01.07-85.
The calculated mass of the structure must be divided by the value from the first table to obtain the area of the required supports. All that remains is to divide the result by the estimated number of pillars to obtain the cross-sectional index of each support.
Marking
The site planned for the construction of the building is carefully leveled, removing all debris from it. It is necessary to remove the top layer of soil to a depth of 25–30 cm.
After this, they begin to mark the territory:
- stakes are driven into the corners, as well as at the intersection points of the walls;
- a cord is pulled along them;
- determine the installation points of the supports;
- They dig holes for them.
Land works
To ensure the reliability of supports made of concrete blocks, the pits for them must be spacious, allowing for waterproofing and then plastering of the structure after construction.
This recommendation becomes especially relevant when the supports lie at a depth of more than a meter. If a shallowly buried base is sufficient, then the depth of the holes is 15–30 cm with dimensions of 50*50 cm.
Pillow
When the holes are ready, you need to pour a sand cushion on their bottom, spill it with water, and then scrupulously compact it. Sometimes, instead of this event, home craftsmen lay paving slabs on the bottom.
Sole
To enhance the strength indicator, a sole is placed under the pillars. This is the name given to an expanded reinforced concrete platform. First, the formwork is erected, reinforcement is laid inside it, after which the structure is filled with ready-made concrete.
Certain nuances must be taken into account:
- The dimensions of the structure must be almost twice the cross-section of the support being erected.
- It is imperative to waterproof the sole.
- To ensure protection of the waterproofing from the sharp edges of crushed stone, a 5–7 cm screed made of a weak solution is laid under the formwork (in addition to protecting the waterproofing, it levels the plane of the cushion).
If necessary, drainage outlets can be made in the crushed stone.
Pillars
The columns must be constructed according to the following scheme:
- lay a couple of blocks on top of the pillow;
- apply a viscous solution to them;
- lay the following elements perpendicular to the previous layer.
Repeat the procedure until the required support height is reached.
Waterproofing
To increase the strength of the supports, you need to coat the joints with mortar, and then plaster the entire surface of the column. After the solution has hardened, it is advisable to cover the structure with mastic or surround it with waterproofing.
After completing this action, the recess must be filled with soil, which is strengthened layer by layer with a tamper.
Grillage
Since a columnar foundation does not withstand horizontal loads due to soil movement, strengthening of a block foundation is required in unfavorable areas.
A proven option is to tie the posts together with a grillage. It is a concrete belt with reinforced contents or a wooden beam.
Pickup
The last stage of foundation construction is excavation. This design protects the space between the grillage and the ground. It is not difficult to carry out - just dig a shallow trench and pour concrete into it.
Where is it better to use a pillar foundation?
It is not difficult to build a columnar foundation with a grillage on top of the supports yourself. The step-by-step instructions given above and the nuances of making such a support described above will help even a novice builder cope with the task. Everything is completed in just a few days. True, you will have to wait up to a month until the concrete in the grillage hardens, but there is no other way.
Example of a house
If you plan to build a lightweight structure, then it will be most profitable to make a similar foundation for it in terms of cost and time of work. You can even prepare the project yourself. But it is better to order calculations for the foundation under a massive cottage from a professional.
Brick support structure
Let's look at the instructions on how to properly make a columnar foundation using bricks or blocks:
- Roofing felt is spread on the walls of the wells; one of its features is good waterproofing.
- A structure made of reinforcement is installed over the entire depth of the pit. It should not be higher than ground level.
- Next, a concrete solution is poured into which gravel or crushed stone is added.
- As a result, the well must be completely filled with concrete. The concrete setting process lasts up to 10 days.
- Several layers of roofing material are laid on the surface of the concrete base, which will serve as good waterproofing for subsequent masonry.
This is the technology for constructing a columnar foundation; it is much more economical in its design. You can do it yourself.
Features of choice
Before carrying out work, it is very important to determine the technology by which it is planned to build the house, the type of structure and site. The depth of the foundation columns and the material for them depend on this.
Materials may be as follows:
- blocks;
- bricks;
- reinforced concrete or rubble concrete;
- wood;
- natural stones;
- pipes made of plastic or asbestos.
Before building a columnar foundation, you should stock up on a number of tools and materials.
Do-it-yourself columnar foundations are usually divided into three types. Determined by depth. This is also worth considering:
- Recessed. The depth is below the ground freezing mark.
- Shallow. On average, forty to seventy centimeters from the soil level.
- Not buried. They are located on the ground in the absence of an underground part. During installation, the fertile layer is removed from the ground, adding non-metallic material.
It is important to know how to calculate the volume of concrete in cubes + calculator
Design features
It is very easy to make a columnar foundation with your own hands
It is very easy to make a columnar foundation with your own hands, but in order to do the installation correctly we need to know the design features. This section is dedicated to this information. The base of the support points is compacted with a 20 cm cushion of sand, which helps remove precipitation. After this, they need to be filled with concrete mortar - this will create a monolith of the base. The structure also includes a columnar support with reinforcement reinforcement. The poles should rise half a meter above the ground. It is worth considering that they are connected to each other by a grillage.

