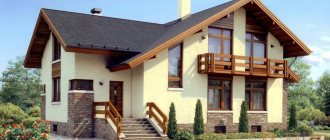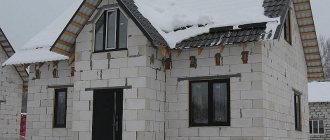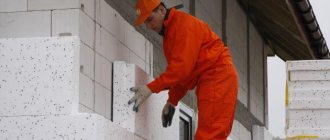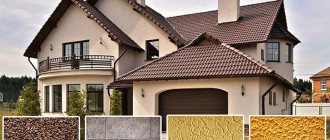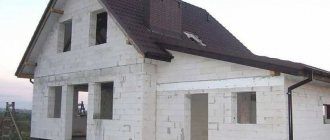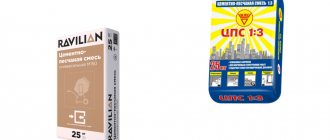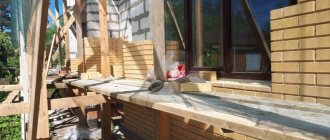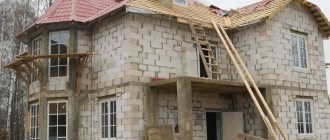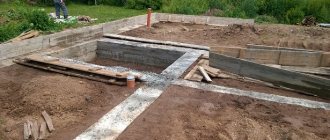Facade finishing option
Gas silicate block is a fairly popular material in the modern market of building materials for walls. This is primarily due to its availability to developers, supported by high quality indicators. The well-deserved prevalence of the gas silicate block is growing exponentially every year.
The process of building any house will sooner or later reach a stage when the pressing issue of finishing the facade will become the most pressing. In this article we will look for the answer.
So, what is the best way to cover the façade of a house with aerated concrete? Our instructions are about this.
How to decorate the outside of aerated concrete walls
Buildings made of aerated concrete block: the whole truth about the material
First, let’s consider: how does aerated concrete differ from competitors with similar properties? To do this, let’s assume that our house has already been built and let’s try to look at it through the eyes of a practitioner who has independently gone through all the stages of construction.
It’s probably worth noting right away that the cost of building walls from this material will be very attractive, relative to, for example, brick, which cannot but please any homeowner. This is further supported by ease of use: the aerated block can be cut, sanded, and given the desired shape, without having any professional skills.
Moreover, non-autoclaved aerated concrete can be made independently.
If we consider the technical component, the advantages of a house built from aerated concrete blocks will be as follows:
- A low thermal conductivity coefficient will make the house warm;
- The ability of vapor permeation will provide a comfortable microclimate;
- Despite their low weight, aerated concrete blocks are strong enough to ensure a long service life;
- The gas block can withstand up to 35 cycles of freezing and thawing, and this does not take into account subsequent finishing, in which materials used for their intended purpose can extend their service life
- Good block geometry has a beneficial effect on construction time.
- An undoubted advantage is the non-flammability and environmental friendliness of the material.
Aerated block house
- All of the above advantages can be seen in advertising of goods from almost any manufacturer. And we will try to look at this impartially.
- Is the price really that low? Yes, indeed, if you do not take into account subsequent finishing, without which aerated concrete will darken over time and lose a lot of its positive properties. In this case, one compensates for the other.
- The ability to vapor permeability, frost resistance, thermal conductivity and other characteristics can retain their properties only in the case of technically correct finishing and using suitable materials.
- In order for aerated concrete to serve for a long time and its advantages not to turn into disadvantages, protective and decorative finishing should be approached with special responsibility.
How to decorate the facade of a house
How to choose the right tiles and adhesive
The tiles offered by specialized companies are universal. It can be glued to all types of surfaces - after they have been properly prepared.
Tiles purchased at markets or found in the attic - those that were inherited from ancestors - may not be suitable. Its suitability depends on three characteristics:
- the tile must be mineral;
- its entire surface should be in the same plane - it is better not to use curved, humpbacked tiles;
- the working side of the tile should have a notch - for better adhesion of the material to the glue.
Choosing glue is also an easy task. Modern compounds with the EN 12004 standard have all the necessary properties that provide a strong, durable connection.
When purchasing you should consider:
- The glue is applied to the mineral surface - it is advisable to purchase mixtures of similar composition.
- Walls made of aerated blocks are porous and quite loose. You should purchase glue for thick-layer installation.
- Silicate concrete actively absorbs water, so the glue must be waterproof.
Expert opinion Vitaly Kudryashov builder, aspiring author
Ask a Question
Preference should be given to cement-based compositions with the addition of latex additives. Adhesives marked S1 have proven themselves well. This icon is applied to mixtures that have increased elasticity after hardening.
Options for finishing the facade of buildings built from aerated concrete
The range of finishing options for a façade built from aerated concrete blocks is sufficient to puzzle the developer already at the stage of getting to know it. With proper technical processing and compliance with the requirements, any coating will combine high performance characteristics and an attractive appearance.
Plastering external walls made of aerated concrete blocks
The most common method of exterior decoration is plastering a house made of aerated concrete followed by painting.
The first step will be the selection of a plaster mixture, the range of which is presented in a wide range. You should use only specialized compounds suitable for aerated concrete blocks.
They are somewhat different from ordinary plasters, primarily in their lightness, which is due to the special composition of the components.
Such mixtures have a number of features:
- The strength of light plaster is reduced compared to cement mortar. Experts do not recommend using it for finishing basement and basement surfaces;
- Mineral plasters are characterized by increased resistance to cracking during shrinkage;
- Particular advantages are increased vapor permeability and a high level of heat retention ability.
Plastered walls of the facade of an aerated concrete house
Exterior finishing of an aerated concrete house with plaster contains a number of stages:
- First of all, you need to correct all the imperfections of the wall: correct unevenness and possible chips.
- Next, the surface is cleaned of dust and dirt, otherwise the quality of adhesion will be noticeably deteriorated.
- To improve the adhesion of the base, it is recommended to cover the surface of the aerated concrete block with a layer of deep penetration primer
- The first layer of the plaster mixture is applied with a trowel in a uniform layer, into which a fiberglass mesh is pressed, which acts as reinforcement.
- Then the next layer is applied and leveled.
- After the plaster composition has completely hardened, it can be processed using the stripping method.
Finished walls can be painted later.
Texture options for façade plaster
If the thickness of the walls is insufficient, insulation is carried out. The material can be used polystyrene foam and its varieties, mineral basalt wool, expanded polystyrene.
Note! Insulation and plastering of the facade of a house made of aerated concrete should take place in the warm season, at temperatures from 5 to 30 degrees.
Exterior finishing of walls made of aerated concrete blocks
The use of brick as a facing material
For those who especially value the durability of the structure, brick cladding is best suited. The material is quite expensive, but with its help, the structure will remain unchanged for decades.
Technology using bricks has its own characteristics and characteristics:
- Brick finishing of a house made of aerated concrete on the outside requires the presence of certain skills and craftsmanship. The process is quite labor-intensive and technologically complex.
- Thanks to the existence of a large number of methods for processing bricks, wall cladding can be done in a special style, giving a relief and structure different from other buildings.
- This type of finishing is only suitable for low-rise housing construction; in other cases, the imitation method is used.
- When planning to cladding a building with bricks, work should be planned at the stage of laying the foundation. This need arises due to the fairly large weight of the brick, which will provide additional load on the base.
When facing, the brickwork must be attached to the main wall made of aerated concrete; this can be done using one of the well-known methods:
- When laying aerated concrete, metal stainless steel plates are clamped between the seams , which will subsequently act as a connecting link between the brick and the block. This method is relevant when laying a block on a mortar.
- The second option is to attach perforated stainless steel strips to a ready-made wall. This method is suitable when using glue for masonry.
Scheme of facing a façade made of aerated concrete blocks with bricks
In addition to stainless steel plates, nails are also used; they are driven directly into the V-shaped masonry and galvanized mesh. The latter is fixed during the construction of walls so that some of it protrudes.
Subsequently, the finishing process itself involves laying bricks at the required distance from the wall to create a gap necessary for air circulation.
Brick lining gap
The brick no longer needs additional decoration. With its help, your home will gain not only an impeccable appearance, but also durability and durability.
Wet facade technology
The exterior finishing of a house made of aerated concrete can be done using wet facade technology. The name, of course, is a little strange, but it does not reflect the essence of the method. It is associated with plastering the surface, but using a certain technology.
This type of design can provide:
- Increased thermal conductivity
- Improving sound insulation properties
- Freedom of choice in decoration
- Hiding seams at joints
The structure consists of:
- Layer of thermal insulation material
- Reinforced mesh, which is mounted directly on the thermal insulation
- Decorative plaster for application to the wall surface
This technology is quite simple to implement and does not require large expenses. It is able to ensure the preservation of the properties of the aerated concrete block over a long period of time.
Wet facade
Protective coloring
The most budget option is to finish the facade of an aerated concrete house by painting. For this purpose, there are special textured paints that have vapor permeability.
However, even the most inexpensive material, due to the quantity required, can be very expensive. But there is a way out. You can use tinted putty as the initial layer, and leave the paint for the finishing layer.
This requires some planning. To ensure that the walls do not have to be further adjusted, the quality of the masonry blocks should be close to ideal. All irregularities and other errors are first covered and rubbed, preparing the surface for applying the emulsion.
Photo of the painted facade
conclusions
Clinker tiles on aerated concrete are a rational solution for simultaneously achieving several goals:
- giving the house a solid, respectable appearance;
- protection of wall gas blocks from mechanical damage;
- effective regulation of temperature and moisture exchange conditions.
Despite some technological difficulties during construction, this type of external cladding has proven its right to exist due to its high efficiency, reliability and attractive appearance.
Installation of ventilated facades
If the main criteria for you when choosing a finish are speed and relatively low price, then you should pay attention to the ventilated facade of an aerated concrete house. This type of design of external walls will be especially relevant for northern regions, which are characterized by negative air temperatures.
The following can be used as facing material:
- Lining
- Siding (vinyl, metal and others)
- Block house
- Fibrolite
- Ready-made facade system
- Porcelain tiles
- Aluminum panels
Ventilated façade installation diagram
Installation of various types of siding
Siding a house made of aerated concrete is the most practical option. Installation does not require large expenses, but at the same time, this material is able to maximally protect the structure of the house from external influences.
The facade of an aerated concrete house is first insulated, most often with mineral wool, and the sheathing is installed. To construct it, wooden beams or galvanized guides are used, which are attached to the wall using hardware.
How to attach lathing to aerated concrete
Advice! When attaching something to an aerated concrete wall, it is better to abandon self-tapping screws and replace them with special dowel nails suitable for this material, otherwise their presence will negatively affect the integrity of the structure of the block.
Next, siding is mounted on the finished frame. When installing it, a ventilation gap is left between the material and the wall in order to ensure the movement of air flows from bottom to top.
This allows moisture to escape, which in turn eliminates the formation of condensation on the surface and helps maintain the proper microclimate. Thanks to this process, the viability of the aerated concrete block increases significantly.
Aerated concrete ventilated façade is the most progressive idea for finishing external walls.
Clinker tiles and porcelain tiles
Of all the materials used in the construction of ventilated facades, it is worth paying special attention to clinker tiles and porcelain stoneware for several reasons: firstly, it is beautiful, and secondly, installation will not cause much trouble, since the technology does not imply any complex work .
The only drawback of clinker tiles is their small size, equal to approximately ½ of the front part of the brick, which makes the installation process time-consuming. That is why this material is often combined, for example, with decorative plaster.
Clinker tiles
Porcelain tiles are much larger than tiles and, accordingly, their installation is much faster. You can use metal or wooden sheathing as a frame; this will ensure ventilation of the facade.
If a decision is made about insulation, porcelain stoneware is fixed to a metal frame made of a profile, between which insulation is laid, most often slab material.
Note! When preparing the surface, the wall is treated for cleaning; the seams are necessarily sealed and irregularities are eliminated. The voids are filled with polyurethane foam, taped for insulation and putty is applied on top.
Review of comparative characteristics of various types of aerated concrete facade finishing
Finishing the external walls of a house made of aerated concrete is not an easy task. The list of materials suitable for this is extremely large. Let us present a comparative table that will help you make a choice in favor of one material or another and answer the question: “how to clad a house made of aerated concrete?”
Table 1. Finishing the facade of a house made of aerated concrete blocks: comparative characteristics:
| Type of finish | Positive sides | Negative sides | Cost of services for performing work (on a 10-point scale) | Price category material a |
| Plastering with insulation and subsequent painting |
| Seasonality of work Reduced strength and dependence on mechanical stress The requirement to strictly follow the order of work, otherwise it is almost impossible to correct errors | 8 | average |
| Siding installation |
|
| 6 | Below the average |
| Laying porcelain tiles |
| High price | 9 | High |
| Painting with textured paints | Weather resistance Color preservation Ability to hide minor wall imperfections | Costly due to the large volume of required material Service life is lower than that of other types of finishing | 5 | Average |
| Finishing the facade with block house material |
|
| 8 | Above average |
| Decorative plaster |
|
| 9, some application technologies – 10 | Above average, some types - high |
| Brick cladding |
|
| 9 | Above average, and for some types of brick – high |
| "Wet facade" technology |
| Very high level of sensitivity to temperature conditions Seasonality of work | 6 | Below the average |
How to cover a house made of aerated concrete
What are clinker tiles
Clinker tiles are a type of cladding that imitates clinker brickwork. The realism of the imitation is absolute, since each tile has the same length and width, is made of the same material and using the same technology as clinker bricks. In fact, this is a version of it with reduced thickness.
The material for making the cladding is clinker. It is made from:
- clinker brick;
- paving slabs;
- steps;
- flooring;
- tiles for exterior finishing.
Clinker is a refractory type of clay. Translated from German, this word means “brick”. The material is fired at temperatures of about 1200°. With such harsh treatment, irreversible changes occur in the structure - the water completely disappears, the capillaries are sintered, forming a material completely impenetrable to moisture. All products made from it acquire high strength, durability, and complete resistance to moisture. Clinker bricks far outlast houses built from it - once in Germany, during the dismantling of old buildings commissioned about 100 years ago, bricks marked “1827” were discovered. That is, they were used to build a house, which was dismantled, and the bricks were used a second and third time without loss of quality.
Modern clinker materials cannot boast of such quality, but in terms of strength and moisture resistance they confidently lead among other piece elements.
Features and Properties
Clinker tiles are a type of cladding created to imitate brickwork. Externally, it is no different from clinker brick, but its thickness ranges from 7 to 25 mm, which allows you to obtain a durable, but not too heavy coating. Today, the range of materials has expanded; you can purchase tiles not only imitating brick, but also made in other design forms.
Traditional clinker is completely impermeable to water vapor or liquid moisture. Modern material is manufactured taking into account the need to remove steam, therefore, it has somewhat relaxed indicators:
- water absorption - from 3 to 6%;
- permissible temperature limits - from -180° to +150°;
- closed capillaries - up to 95%;
- thermal conductivity - 0.021 W/mC;
- density - 45-55 kg/m3;
- vapor permeability - 0.05 mg/(m*hour*Pa).
Clinker tiles can be mounted on surfaces made of concrete, brick, and wooden panels. This is what the manufacturers say, although in practice everything is somewhat more complicated. The low water absorption of clinker does not allow the use of conventional sand-cement mortar for installation. Moreover, tile adhesive for tiles also turns out to be untenable - it does not provide strong adhesion to clinker tiles, which after some time begin to fall off. It is necessary to use special types of glue, among which we can recommend:
- RKS glue, trademark “Quick-mix”;
- Extrabond 131;
- Ceresit SM-117;
- Litoflex K 80;
- Baumacol Flex, etc.
When choosing an adhesive composition, you need to carefully consider its characteristics, since not all types are intended for finishing facades - some types are used only for interior decoration.
Advantages and disadvantages of clinker tiles
The advantages of the material should be considered:
- high strength;
- durability;
- the ability to imitate brickwork almost without increasing the thickness of the walls;
- the coating has high mechanical capabilities and provides high-quality protection for aerated concrete walls.
Disadvantages of clinker tiles:
- the need to use special types of glue;
- extremely low vapor permeability limits the number of options for using the material;
- small size requires more labor during installation;
- high cost of material.
High labor costs are a factor that seriously limits the demand for clinker tiles. Laying progresses slowly, since each element requires all operations (application, installation, axial and plane alignment), and the finished area increases slightly. In addition, many are put off by the high price of the material. Considering the area of the facade, this factor is very serious, and for many it becomes decisive.
Options for combining materials for exterior finishing
To give your facade a unique design, you can use the technique of combining materials.
There are a huge number of combination options, but we will consider the most popular:
- Combining plaster and decorative stone in a contrasting color will highlight individual elements of the building and create a unique design. Usually the emphasis is on corners, windows, and the base.
Plaster+stone
- A combination of plaster and decorative panels. This combination is relevant due to not only aesthetic qualities, but also technical ones. The panels are lightweight, which means that the load on the structure will not increase significantly. Designers, as in the case of stone, recommend focusing on the corners and foundation.
Combination with plaster
- Plaster and clinker tiles. With the help of the latter, individual small sections of the building are decorated due to the small size of the material. Such a facade will look modern and laconic.
Plaster + clinker tiles
- Tiles and wood. Sometimes this combination is used as a visual division of the number of floors of a house. For example, the lower floor is decorated with tiles, and the second floor is decorated with imitation timber or a block house.
Combination tile + wood
- A combination of siding and stone. In this case, the base is decorated with stone, and the façade of the house is covered with siding.
Combination of stone and siding
Siding + stone
As you can see, you can combine almost any finishing materials; a lot depends on your own imagination and construction budget. Thanks to the combination, you can create a unique design style that attracts attention with its uniqueness and aesthetics. The video in this article will show in detail how to combine materials correctly.
Finishing the facade of a house made of aerated concrete is a particularly important process. After all, not only the durability, but also the appearance of the building depends on it. Properly executed external cladding will not only preserve, but also improve the quality of the structure. Follow technology, don’t try to save too much on materials, and your house will last for many years.
The question of how to decorate the façade of a house made of aerated concrete is up to you.
Due to their high thermal insulation characteristics, aerated concrete blocks are very popular today in private housing construction. But they have one drawback - high water absorption. Therefore, precisely selected and mandatory exterior finishing of a house made of aerated concrete is the main requirement when decorating the facade. There is no need to say that today manufacturers offer a huge number of different materials that are used to decorate the outside of a house. All of them can also be used when finishing the facade of a house made of aerated concrete blocks.
About the pros and cons of panels
By following all these settings, you can achieve excellent results in the external insulation of your home and receive undoubted bonuses from this:
- quick and easy installation;
- low thermal conductivity;
- heat saving;
- non-flammability;
- tightness;
- reduction in electricity costs;
- without toxic compounds and any level of danger to human health;
- style and originality on the outside;
- low costs;
- durability of the new façade.
Grouting of joints
Among the disadvantages, experts note the frequent mixing of layers of two-layer slabs due to different densities of the material, so when purchasing, make sure that all panels are homogeneous, otherwise you will have to do additional work after installation - for example, grouting the panels.
Finishing the facade with clinker is outwardly indistinguishable from cobblestone, flat, rocky, burnt stone, wood, brick, metal, etc. - that is, from the decor that you have chosen, such insulating boards give the overall facade an original, expensive look.
Therefore, today you should not overpay for natural stone on the facade - panels with these tiles will completely replace natural components, both visually and practically - their quality is no worse than natural building materials.
Types of materials for facade finishing
Before moving on to analyzing the finishing, it is necessary to note that aerated concrete is a type of lightweight cellular concrete with a high vapor permeability rate. That is, walls assembled from this material “breathe” well. It is with this indicator in mind that finishing work must be carried out.
Plaster
This is the simplest finishing process at first glance. But he has a few points to consider:
- Traditional cement plasters are not suitable for finishing aerated concrete. The latter will instantly absorb moisture from the solution due to its high moisture absorption rate. Therefore, the applied plaster layer will become cracked or even peel off. No primer will help here.
- For finishing facades made of aerated concrete blocks, special plaster mixtures have been developed based on additives that prevent moisture absorption. Manufacturers write this on their packaging – for aerated concrete blocks.
- External finishing of walls from the outside is associated with the preparation of the surface to be finished. Aerated concrete is also prepared. Only for this purpose special primers for aerated concrete are used.
The plastering process itself is standard. It includes the installation and fastening of the plaster mesh. You cannot do without this element, because aerated concrete blocks have a very smooth and even surface, so its adhesion to the plaster mortar will be minimal. The mesh enhances traction. Beacons must be installed in the form of metal profiles, between which a plaster solution is applied.
As for finishing, in terms of using plaster, you can approach the issue from different positions. For example, paint with facade paints, or use decorative plaster, which contains mineral additives in the form of stone granules, glass beads and other decorative materials. Today, bark beetle is a popular decoration for exterior walls.
Brick cladding
Cladding a house made of aerated concrete with brick is another traditional way of protecting porous material. Here are the advantages of this option:
- brick is a durable material with good sound and heat insulation characteristics;
- it has a high load-bearing capacity;
- appearance – presentable;
- easily withstands the negative effects of precipitation, sunlight and wind.
But the cladding process itself is not so simple compared to plaster. This requires experience and qualifications. And if they assure you that the process of brick cladding can be done with your own hands, do not believe it. After all, masonry is not only about laying bricks beautifully, you need to achieve flexible connections for facing bricks and aerated concrete. And this requires experience.
It should be noted that brick cladding offers great opportunities for decorative design of the facade of a house made of aerated concrete blocks. And each of them will be unique. Another disadvantage of this type of finishing is the high price compared to plaster.
If there is a need to increase the thermal insulation properties of an aerated concrete structure, you can use the technology of brick cladding a house made of aerated concrete with insulation. This technology does not shine with variety. Typically, thermal insulation material is added to the masonry mortar - perlite or vermiculite, and rarely expanded polystyrene chips.
Attention! Brick can be used for cladding buildings made of aerated concrete blocks only in private housing construction with a height of no more than two floors. In this case, the use of plaster mesh is a prerequisite.
It is necessary to say separately about the plaster mesh. This reinforcing belt must be installed on walls if their finishing involves wet technologies.
Clinker and porcelain tiles
Both materials differ strikingly from each other not only in performance characteristics, but also in appearance and price. But the technology for laying them on walls is the same. It’s hard to say which is the better cladding of the two. It all depends on the taste preferences of the owner of the house. It just needs to be noted that clinker tiles have a small amount of decorative design. In this regard, porcelain stoneware is represented on the market in a huge variety.
The technology itself for cladding a house made of aerated concrete with clinker tiles or porcelain tiles is no different from each other. It is simpler than brick and cheaper. Both tiles are thin material with low weight, which reduces the load on the foundation. They have higher strength characteristics than brick. Easily withstand natural stress.
If we talk directly about laying clinker tiles on aerated concrete (and porcelain stoneware, respectively), then, as mentioned above, a mesh (preferably synthetic) is first installed on the wall, which is secured in the aerated concrete wall with self-tapping screws or nails. Fortunately, concrete allows you to do this without drilling mounting holes. A special mixture intended specifically for aerated concrete surfaces is used as a masonry mortar.
But there is one difference between the two tiles. The clinker is small in size, so it is difficult to work with it. Porcelain tiles are large in size, so installing them on the wall is a more simplified process. Today, the technology for wall cladding with dry porcelain stoneware is presented on the market. This is when the tiles are laid on the sheathing. This option is much simpler if we talk about doing it yourself.
By the way, when the task is to insulate and cladding the facade with porcelain stoneware, this technology is the optimal solution. In this case, the tiles cannot be laid on aerated concrete. An air gap remains between it and the walls, which can be filled with thermal insulation material. This technology is not only easier to implement, it allows you to repair the cladding without dismantling a large amount of cladding material.
Clinker tiles are laid on aerated concrete only using wet technology.
Siding
We move on to finishing the façade aerated concrete block using dry technologies. A prominent representative of this category of finishing materials is siding: plastic, metal, ceramic, cement and wood. When the question is raised about how to decorate an aerated concrete house with your own hands without complex construction operations, then siding the building is exactly what it is.
Each type of this finishing material has its own pros and cons. For example, metal, cement and ceramic are 100% fireproof. Vinyl siding comes in a huge variety of decorative designs. Wooden is the natural beauty of wood structure. Although today new technologies make it possible to design all types of sidings to match almost any natural materials.
A separate group includes thermal panels, manufactured as a decorative thermal insulation material. The outer layer is a tile: clinker or stone, the back layer is insulation, and between them there is a base in the form of an OSB board.
It should be noted that all of the above materials belong to a large group of ventilated facades. That is, these are exterior finishing options that are not attached to the wall being finished. To do this, a frame is assembled from a metal profile or wooden slats, onto which the panels are attached. There remains a gap between the finishing and the aerated concrete wall, which in this case serves as ventilation. The warm and humid air coming out of the blocks from the interior is immediately removed through the gap outside the finishing structure. It turns out that moisture will not condense on aerated concrete walls, which means they will last a long time.
How to properly install a ventilated facade.
- The frame is assembled in the form of vertically installed profiles, the distance between which is determined by the length of the siding. For example, a standard metal material has a length of 3 m. This means that the installation of frame elements is carried out either after 0.5 m or after 0.6 m.
- Profiles must be installed around the perimeter of window and door openings.
- If aerated concrete sheathing is carried out with insulation, then after assembling the frame structure it is necessary to lay insulating material. Depending on the chosen type of the latter, additional tasks related to the protection of insulation are solved. This mainly applies to mineral wool, which must be covered on the back side with a waterproofing film, and on the front side with a vapor barrier membrane.
Attention! Since a ventilated facade is being assembled, a gap must be left between the insulation and the surface of the aerated concrete wall.
The siding installation process itself is no different. To do this, mounting holes are made in the material at the factory, through which it is attached to the frame. The main thing is to install the panels exactly horizontally. Panels of all types of siding are connected to each other using a tongue-and-groove lock. This is not only a strong bond, but also an invisible seam, plus ease of installation.
Lining
This wood cladding material can be classified as siding. Although in the register of building materials it appears as a separate group. What can you say about lining on aerated concrete? There are no restrictions on its use for cladding an aerated concrete house. This material belongs to the technology of ventilated facades. Therefore, it is mounted on a frame sheathing, like other types of siding.
But there are some requirements for it:
- mandatory treatment with an antiseptic and anti-feather composition;
- selection of dry lumber for both the frame and cladding;
- external protective painting or varnishing from the negative effects of precipitation;
- optimally - if the roof of the house is made of aerated concrete with a large cornice, which will cover the walls covered with clapboard.
Features of laying tiles on aerated block
Home owners often ask whether it is possible to glue tiles onto gas silicate blocks. When facing walls outside or inside a building, it is necessary to take into account the following features:
- High vapor permeability. When there is a difference in outside temperature and a warm room, accumulated moisture is absorbed into the walls. This occurs due to the structure of aerated blocks. Covering the surface with ceramic tiles contributes to the accumulation of moisture due to poor ventilation. Accumulation of factory humidity and wet construction work must be taken into account.
- Relatively low flexural and compressive strength. Depending on the brand of gas silicate block, it is B3.5-B5. During construction, the basic rule is followed: all subsequent finishing layers on a stone structure are durable if the strength is less than or equal to the base.
- Preliminary surface preparation. To level the surface, use only special compounds. A mixture that meets the following requirements is suitable:
- The deformation parameters of cellular concrete and plaster must be the same.
- The plaster mortar contains additives that form a porous surface.
- High moisture retention rates. For this purpose, plasticizers are added to the composition.
Fastenings to aerated concrete walls
With wet technologies everything is clear; they require special adhesive compositions. But it is necessary to warn that aerated concrete is not as durable a material as concrete or brick. Therefore, to install ventilated facades, it is necessary to use special dowels as fasteners, which are specially made for cellular concrete.
They are made of plastic (PE, PP or nylon) or metal (galvanized or stainless steel). According to the installation method, dowels are divided into driven and screwed. The latter are considered more reliable and are divided into straight and conical. A separate group are chemical anchors, which are liquid polymer compositions poured into prepared installation holes in aerated concrete, where they are polymerized.
Builder tips
An unfinished aerated block house looks quite presentable if adhesives are used to lay the blocks. The seam between them is small - up to 2 mm, so the appearance looks like a monolithic one. But a gas block with cladding will last longer.
The cheaper the finish, the shorter its service life. In this regard, brick, clinker and porcelain stoneware are the best materials for finishing the facade of a house made of aerated concrete.
It is better to finish a bathhouse made of aerated concrete with clapboard or siding. A large amount of moist and warm air will leak through the walls, so the best option for this building is a ventilated façade.
When cladding a house with your own hands, take into account the installation technology of the selected material. Strictly follow the rules and requirements of the manufacturers.
When deciding how to cover a building made of aerated concrete blocks, consider all the pros and cons of the selected material. Price will not be the last selection criterion.
Recently, brick as a building material has been gradually losing its position under the pressure of more modern market representatives. The construction of private houses and public multi-storey buildings from aerated concrete is becoming increasingly in demand.
In this case, the external facade walls can simply be puttied and painted, although the manufacturers of aerated concrete blocks themselves advocate mandatory cladding with clinker tiles, bricks, siding or thermal panels.
Tips for choosing tiles
There are a number of recommendations that you should pay attention to when going to a hardware store for this type of facade finishing. 1) To highlight the appearance of your home's decoration, make sure that the color of the clinker is in harmony with the color of the roof of your home
1) To highlight the appearance of your home's trim, make sure that the color of the clinker is in harmony with the color of the roof of your home.
2) The density of the purchased material also plays an important role. The higher it is, the stronger and more durable the tile will be. However, the price of clinker is higher.
3) When purchasing material from different packs, it is advisable to immediately mix the tiles so that they do not differ in shades on the wall.
4) If you need to drill clinker, choose diamond-coated drills. You can cut the tiles using a tile cutter. An angle grinder is also suitable as an option. True, you need to choose diamond wheels for it and not the cheapest ones. The strength of the material is still very high.
Aerated concrete and its qualities
Aerated concrete is a type of building material consisting of cement, sand and special gas generators. When water is added to the mixture, a chemical reaction is formed, releasing hydrogen gas, which in turn foams the cement mortar. The mixture, increased in volume, is poured into molds until completely solidified. After this, the monolithic slabs are removed from the molds and cut into standard blanks (blocks, panels, bricks, etc.).
Then the aerated concrete blanks are treated with water vapor in an autoclave or dried in electric chambers. This gives them special strength, allowing the construction of 3-4-story buildings without metal reinforcement or frame.
Main characteristics of aerated concrete blocks:
- strength and durability with relatively low weight (no need to pour a capital foundation);
- environmental friendliness compared to conventional concrete slabs containing granite and mica, which can carry natural radioactive elements;
- easy to process (sawn, drilled), easy to install, install and operate;
- retain heat well, but at the same time the material is “breathable”;
- fireproof (does not burn);
- are not subject to rotting, corrosion, fungal and mold damage;
- economical compared to brick.
The only disadvantage of aerated concrete is its increased absorption of moisture. Therefore, when using it in climatic zones with high atmospheric humidity or precipitation, it is recommended to cover the facade of buildings with clinker tiles or bricks (which are as moisture resistant as possible) on ventilated sheathing.
It is not recommended to use foam-based panels for cladding external walls made of foam blocks or install them on cement-adhesive mortars. This will entail a loss of vapor permeability of the structure and the humidity generated indoors will accumulate in the walls, causing a feeling of constant dampness.
laying tiles on a wall made of aerated foam concrete
Tell me, colleagues, what kind of adhesive composition is better to lay the tiles on. Foam concrete wall.
Asks
IPK "Alternative"
Masters online: 397 Orders per week: 1,214 Offers per day: 542
Which price will suit you? Choose any tile adhesive. The main thing here is not to forget that both aerated concrete and foam concrete have very high water absorption. First, moisten it with water, then prime it in two steps, coat the surface with a thin layer of tile adhesive. After this, you can work with the surface as with an ordinary brick wall.
It is necessary to first plaster the walls under the beacons, then treat them with concrete contact and then lay the tiles on a 5 mm layer of ordinary tile adhesive, it will be of very high quality (This is how it should be.)
Can't do without plaster
Go through concrete contact twice. You don’t have to plaster if the geometry of the walls allows it.
I agree, plaster is not needed.
Any tile adhesive will stick to death on such a wall!
fvekskleber,letokol
Prime with pool tile adhesive using the putty method. Then glue the tiles using any tile adhesive, or the same one.
for any tile adhesive
It is enough to apply tile adhesive (liquid) instead of primer and let it dry completely. Thus, we reduce the absorbent properties of the wall. And you can put it on any glue. If you do not do this, then when laying the tiles, the glue will dry out before setting occurs.
Using a regular adhesive solution.
Good afternoon. Yes, for any good tile adhesive. But first the wall needs to be primed so that it does not absorb too much moisture from the adhesive. Thank you.
reinforced glue is better than Plitonit or Fovard
The main thing is not to confuse what is glue for tiles and just a dry mixture supposedly for tiles. It’s just that the dry mixture is an incomprehensible mess with incomprehensible components without additives or plasticizers. and everything that follows from here.
almost any tile adhesive, only the wall needs to be well primed, because... aerated concrete and foam concrete strongly absorb moisture.
Facing aerated concrete with clinker
The cladding of the facade of a building built from aerated concrete must “breathe” and release steam and moisture out. Therefore, simply covering the blocks with clinker tiles will not work.
They will very quickly draw out all the water from the adhesive solution, and the tile will fall off after a short time.
Technology of external finishing of aerated concrete walls using the “wet” method
The working surface of aerated concrete is plastered with cement-sand mortar with the addition of adhesives. This will to some extent close the “pores” of the masonry, prevent them from quickly absorbing water, and on the other hand, will not prevent moisture from being removed outside the building.
When applying the first layer of plaster composition, the wall is reinforced with metal or fiberglass mesh, after which it is covered with another finishing layer of plaster and leveled. All layers of the solution must be completely dry.
After this, the clinker tiles are laid in the usual way using frost- and moisture-resistant adhesive mixtures, but with a large interlayer joint. For large plates it should be 13-14 mm, for smaller ones - 10-12 mm or at least 25% of the total cladding area.
For better bonding of aerated concrete and ceramic plates, it is recommended to intermediately reinforce the layers with metal (plastic) dowels, ordinary nails or stainless steel screws, which are driven into the concrete masonry, and the caps are masked in the seams between the clinker. There should be 4-5 such connection points per 1 m2, which will ensure greater reliability of the cladding.
Technology for finishing aerated concrete “ventilated facade”
Walls made of aerated concrete are sheathed with a wooden or metal frame with an air gap of at least 60 mm, but not more than 150 mm. The entire structure must support mounting brackets, horizontal support bars and vertical profiles. The lathing is fixed to concrete blocks with expandable plastic dowels, nails or self-tapping screws.
If installation of thermal insulation material (fiberglass, mineral wool or polystyrene foam) is planned, then it must be elastically compressed between the cells of the frame structure without touching the main masonry of the wall.
Facade cladding with clinker tiles is carried out according to the manufacturer's instructions for ventilated systems using self-tapping screws screwed into the frame strips. The outer layer of finishing must necessarily contain ventilation holes that will pass through the insulation and connect to the air space in front of the aerated concrete wall.
In this case, it is advisable to place the lower row of holes with a slight slope for better drainage of condensate accumulated inside the finishing layers.
Treatment of window and door openings
Window slope
Proceed with them only after you have gained experience in laying tiles on smooth façade walls.
Mark for laying tiles
Step 1. Lay the tiles on the windowsill. The rows must exactly match those laid on the wall. The surface of the window sills must be flat and sloped to drain water.
Step 2. Protect the finished horizontal parts of the window sills from contamination. You can simply stick a newspaper or a piece of plastic film with construction tape.
Step 3. Try the tiles on the side surfaces of the window sill. As a rule, they have different widths at the top and bottom; this discrepancy should be eliminated only by using the top and bottom tiles. They will have to be cut at an angle.
Step 4. Using a level, draw a horizontal line on the side window sills and measure the remaining triangles. The outer tiles are cut along them.
Tile laying
Step 5
The aesthetics of the facade is greatly influenced by the alignment of the joint lines across the entire surface; pay due attention to this factor. After you have laid the first two corner tiles on opposite vertical slopes of the window opening, check their position with a level
They must lie on one strictly horizontal line.
Installation of clinker tiles
Step 6. Glue all the tiles on the slopes one by one, periodically checking their position.
Cladding process
Step 7. Upon completion of work on the vertical slopes, begin laying tiles on the upper horizontal slope. Marking and measuring corner tiles is carried out using the same algorithm as for the side vertical ones. Laying technology requires increased attention. Check the condition of the glue; it should hold the tile securely until it hardens completely.

