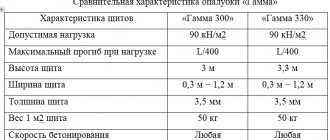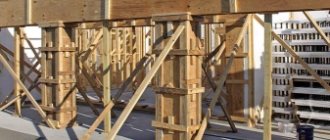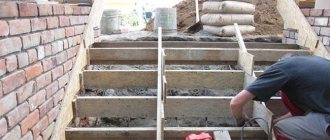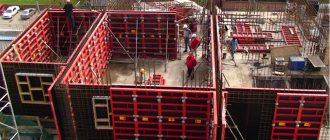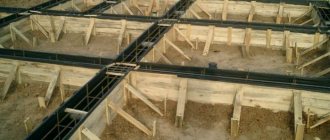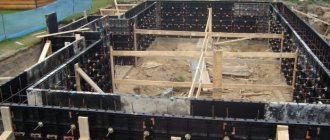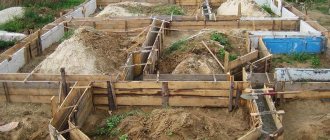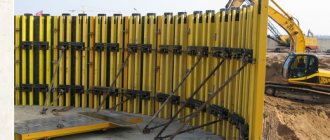July 22, 2022
Monolithic construction is not a new technology, but it is widely in demand. It is based on the use of formwork and semi-liquid mortar. The first is a frame structure that forms a container for pouring concrete or other similar composition. The latter, when hardened, takes the shape specified by the formwork, thereby realizing the ideas of architects and designers. This technology is suitable for the construction of industrial, public, and residential buildings, as well as for the construction of hangars, bridges, tunnels, collectors, and water conduits. In each specific case, the installation of monolithic formwork of a certain type is required, and the full classification is presented in GOST 52085–2003 “Formwork. General technical conditions".
Types of monolithic formwork according to the type of concrete structures
, vertical and horizontal formworks are most often used . With the help of vertical ones they construct foundations, walls, partitions, grillages, cooling towers, pipes, columns. Horizontal ones are used for the installation of floors, crossbars, bridge spans, and overpasses.
Inclined-vertical and inclined-horizontal formworks are used a little less frequently, but in some cases they are simply irreplaceable: in the construction of arches, spheres, shells, vaults and other structures of non-standard shape.
Filling the walls
The installation of formwork for walls is practically no different from the assembly of a system for pouring a foundation. As a rule, two types of structures are used - small-panel and large-panel.
The panels are placed at a distance taking into account the thickness of the future walls. When assembling forms, you should take into account the location of window and door openings. It is recommended to use formwork panels with smooth internal surfaces to facilitate subsequent finishing work.
An example of such structures is the Alpha Monolith formwork.
Types of monolithic formwork by design
Formworks for monolithic construction usually include form-building elements, supporting elements (posts, frames, struts) and fastening elements. Nevertheless, the structure also exhibits features dictated by the purpose of the systems, purpose of use, and installation conditions. Taken together, similar and different parameters determine the types of monolithic formwork by design.
Large and small panel formwork
Large-panel formwork for monolithic construction consists of panels with a large area, structurally connected to supporting elements. Leveled in height using a jack system. It is complemented by special scaffolding designed to move workers. Assembly requires the use of lifting equipment.
Small panel monolithic formwork consists of sections weighing up to 50 kg, which can be joined vertically to enlarge the structure. Suitable for casting relatively small architectural elements of various shapes. Assembly requires significant labor, but is possible manually or using light cranes.
Block and volumetric-adjustable formwork
Block formwork of the internal and external contours consists of panels with detachable or permanent connections. Forms a spatial structure of a certain shape. Usually installed outside the construction site and installed ready-made. To simplify stripping, it is equipped with special jacks. Designed for the construction of free-standing closed monolithic structures. In many cases it helps to save money. Characterized by high turnover.
The volume-adjustable structure is similar to the block one, but is mounted in the place provided for by the project. It has an L- or U-shape. It is used for simultaneous concreting of walls and ceilings, construction of free-standing structures (grillages, foundations, columns), internal surfaces of closed cells of residential buildings and elevator shafts. Provides buildings with additional strength.
Climbing, sliding, horizontally movable formwork
Climbing formwork with a shaft hoist or supported on a structure is a collapsible formwork specially designed for the construction of vertical elements with a constant or variable cross-section with a height of more than 40 m. It is equipped with external and internal panels, drive stations and jacks fixed to the frames. With the help of the latter, the formwork is periodically raised to a new level. Due to the complexity of the equipment and the high technology of the process, it is necessary to use the labor of professional workers.
Sliding formwork for monolithic construction is similar in design and operating principle to climbing formwork. The differences are that it is non-removable, designed for the construction of tall structures with a small cross-section (for example, chimney pipes) and ensures continuity of the concreting process.
Horizontally movable (rolling, tunnel) formwork consists of panel sections, supporting structures (carts), horizontal screws and jacks. The mechanisms allow the system to move in a certain plane direction as the concrete hardens. Such formwork is relevant for the construction of linearly extended objects, including in closed spaces.
Pneumatic formwork
The pneumatic (inflatable) formwork system can be stationary or lifting. It differs radically from other species. It is a flexible container that resembles a bag of a certain shape. Under the influence of air pumped inside, this product expands and thereby forms a frame for the future structure. In this case, the solution is not filled into the formwork cavity, but into the limited space around it. This operating principle makes it possible to produce slabs with holes, semicircular vaults, and domes. At the same time, installation is not particularly difficult, since pneumatic formwork is relatively light in weight, easy to use and does not require the intervention of special construction equipment.
Removable and permanent formwork
All of the above-described formworks for monolithic construction belong to the removable category. After the concrete solution has hardened, they are removed whole or in parts and removed from the work site.
Fixed formworks are those that cannot be dismantled. During calculations, they may or may not be included in the cross-section of the future structure. At the end of the concreting process, permanent formwork becomes a structural part of the object and subsequently plays the role of a facing layer, hydro- or thermal insulation.
Self-production
When planning to carry out construction work using a monolithic method, you should select the formwork design option in advance. At the same time, you will have to take into account a number of nuances related to the upcoming work volumes, the characteristics of the facility under construction, and the availability of financial resources.
Professional builders in most cases use formwork made from steel or aluminum materials. Formworks for foundation slabs assembled from lumber continue to be popular for private owners.
Often, in order to reduce construction costs, private owners install homemade formwork made from boards, plywood, slate and other available materials. It is first necessary to determine the design dimensions of the formwork structure, and then prepare the panels, lintels and support posts.
The formwork is designed to be several millimeters wider because the concrete shrinks and expands during the drying process.
The panels are knocked together without gaps so that the concrete mass does not leak out of the structure. The internal surfaces of the formwork elements should be as smooth as possible - this will simplify their subsequent dismantling.
Types of formwork for monolithic construction based on base material
Modern formwork systems for monolithic construction are made from different materials. Accordingly, each of them has different properties, both positive and negative.
- Wooden and plywood formwork are characterized by lightness and low cost. The disadvantages include high hygroscopicity, relatively low strength and short service life - no more than 30 cycles.
- The plastic construction is also lightweight, but unlike wood, it has a smooth surface, does not allow moisture to pass through, and can withstand up to 200 turnover cycles. Due to insufficient strength, it is not suitable for the construction of multi-story buildings.
- Steel is a highly durable and versatile formwork. It can be reused 500 or even more times. The main disadvantage is its significant weight, which makes it difficult to use in private construction.
- Aluminum is quite durable and much lighter than steel. Turnover reaches 300 cycles. The downside is susceptibility to corrosion upon contact with liquid concrete.
- Combined formwork is a formwork that includes elements from two or more materials. This structure allows you to enhance the positive properties of the structure and minimize the negative ones.
Recently, polystyrene foam , as well as permanent formwork made from glass-magnesite sheets, arbolite blocks, and composite reinforced panels, . They provide buildings with additional thermal protection, but from an environmental point of view they are not always justified. Cardboard ones, on the contrary, are absolutely harmless. Their disadvantage is a spiral or striped pattern on the surface of the cast structure.
Rubber-fabric capacitive devices , that is, pneumatic ones, are characterized by high strength, ease of use, and reusability, but are suitable for the construction of only certain types of objects.
Foundation
A strip foundation is most often poured into a panel structure made of plywood or boards. Work on installing formwork under the foundation slab is best done at positive temperatures. The algorithm of actions is as follows:
- at the construction site, the corners of the future object are marked, bars are installed;
- the distance between them is measured, taking into account which the shields are selected;
- after sealing and treating the internal surfaces, the shields are placed, reinforced with bars and slope stops;
- The inside of the formwork is covered with polyethylene film or roofing felt material to prevent leakage of the concrete mass.
Types of monolithic formwork by turnover
Depending on the number of turnover cycles, formworks for monolithic construction are divided into inventory and one-time use . Inventory refers to structures that are suitable for reuse. For example, inflatable ones can last from 5-10 times, lift-and-adjustable ones - from 60-100 times, block ones - from 150-300, and volumetric-adjustable ones - from 300-500 times.
Disposable formworks are primarily permanent structures. This category also includes devices manufactured for the construction of structures of non-standard shapes.
Installation work of industrial options
The main elements that complete the formwork structure are blocks and fastenings (formwork locks). The dimensions of the blocks depend on the type of formwork (panel or large-panel) and can range from 900 by 600 mm to 3300 by 1200 mm. All calculation data on the dimensions of the panels are carried out taking into account the upcoming volume of work, and formwork drawings are drawn up. For a private small house or for a slab foundation, a conventional design is suitable, the block dimensions of which are 1.5 by 1 m.
Formwork panels can be easily installed on your own; no special equipment is required. The included elements will allow you to assemble the structure of the required shape.
When installing formwork for the construction of monolithic structures, there are general rules that must be followed:
- Before all work begins, the construction site is cleared of debris, ice and snow;
- the entire base is leveled by cutting off excess soil (backfilling is prohibited);
- The elements are placed from the installation corners; the installed elements are checked with a building level for verticality and horizontality;
- y sections along which the entire structure is leveled;
- in progress
- Before pouring the concrete mixture, it is necessary to check the structure for leaks and seal the joints;
- The inside of the boards is coated with special compounds so that the concrete solution does not stick to their surface.
The assembly of formwork structures for walls, foundations or ceilings differs in certain nuances.
How to assemble and install dampers from various materials
When considering metal strips or wooden blocks, there are general instructions for installing dampers:
— arrangement of shields;
— installation of expanded polystyrene;
- use of plywood.
The damper used must be placed so that it shows an angle of 90 degrees. Otherwise, the shields will move apart. It is important to set the dampers in dry weather to prevent further deformation.
Installation of boards from boards
A correctly made shield is fixed into 2-3 sections. The builders understand that in the future they will have to be strengthened. Appropriate stops are prepared for installed panels. When using wooden structures, combined connectors can be used.
Important! Formwork fastenings are checked for strength before pouring.
Made from polystyrene foam
Expanded polystyrene blocks can be installed in two levels. If the trench is up to 0.2 meters, this is an ideal indicator. The collapsible structure must be supported by additional supports. Particular attention is paid to the long side of the foundation.
When assembly occurs, it is worth looking beyond the edges of the structure. As a rule, there is the weakest point and sometimes the problem cannot be solved even with a concrete block.
How to install plywood correctly
The plywood board looks flimsy, so a trench is prepared for it 15% deeper than usual. During calculations, it is worth remembering that concrete can quickly fill cavities. This means that the maximum load is placed on the plywood sheets.
If they are set at a slight angle, the load indicator can be safely multiplied by two times. So plywood is a cheap option that is rarely considered
Correct installation
Boards for formwork are prepared 2 meters long. Next, stops of 20 cm are checked. If you are interested in how to make formwork for strip formwork, it is important to consider the main points:
— assembly of shields;
— installation features;
- strengthening.
Shield assembly
Installing one shield is not a problem, the most difficult thing is to connect them. Work starts from any edge. The builder checks each shield for level. To ensure that the formwork holds, it is important not to forget about the partitions. A friend's hand will help hold the next shield while the partition is secured, so the help of another person will not be superfluous.
Installation Features
Installing the structure is not a problem for a beginner, but there are certain features when working:
— calculation of maximum load;
— general design of the structure;
- depth of the trench.
If a strip foundation is considered, then the maximum load can reach up to 23N. Next, the question arises, what depth indicator is the maximum for the foundation. If a structure up to 5 meters long is considered, the optimal indicator is 0.2-0.3 meters.
Strengthening
The size of the reinforcement depends on the selected material. When wood is used, 15 cm supports are sufficient. For metal blanks, provide a 20 cm support for the foundation sheet. Calculation of the formwork structure, as a rule, shows that large buildings require doubling the number of reinforcements.
