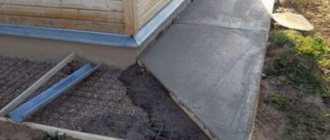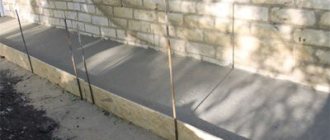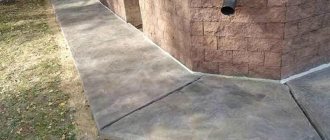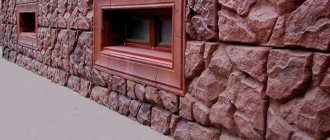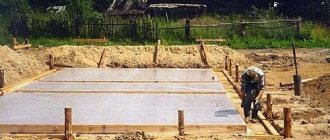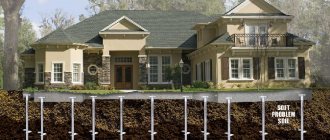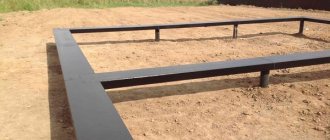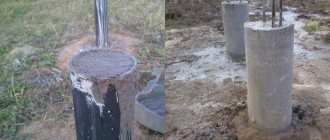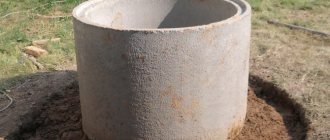This very important structure is designed to protect the foundation from natural moisture, is an auxiliary heat-protective barrier, plays a decorative role and serves as a house path.
The technology for making a concrete blind area is absolutely simple. With some preparation and the necessary equipment, a home master will be able to complete it on his own.
We will look at how to make a blind area around a private house with your own hands in this publication.
The feasibility of pouring a concrete structure yourself
In fact, the installation of a blind area is a labor-intensive technological process, consisting of many important stages that require the performers to have construction experience, the necessary tools and devices.
It is impossible for one person to complete such work ; a team of at least 2 people will be required.
In addition, it is not recommended to independently perform blind areas for construction areas with difficult soils and houses with large external dimensions, having an area of more than 200 m2 or located on slopes and marshy soils.
Such structures require engineering geological surveys of soils, the development of a technological map for the implementation of a concrete blind area and the installation of a functional drainage system. These conditions can only be qualitatively met by specialists with the necessary set of laboratory and engineering equipment.
When deciding to make a blind area yourself, you need to really weigh your capabilities, the availability of machinery and equipment for labor-intensive work, for example, digging a trench and preparing concrete mortar.
If a home craftsman can do all this, then it is advisable to independently make a concrete blind area for the house, which will significantly reduce the owner’s costs for carrying out repair work.
What rules and nuances need to be taken into account when arranging?
The implementation of such a design is a mandatory building element when constructing a house and is subject to the norms of SNiP 2.02.01, published in 1983.
When putting the house into operation, the appropriate commission of representatives of the designers, the customer and regulatory authorities from the SES, architecture and the Ministry of Emergency Situations will carefully check the blind area of the house along with other building structures for compliance with state rules and requirements.
Basic regulatory requirements for design:
- The width is limited to 200 mm from the roof overhang. Traditionally, developers choose it equal to 1 m.
- The length is set along the entire perimeter of the house.
- The depth of the structure cannot be higher than half the soil freezing level in the construction region.
- The thickness of the concrete structure is in the range of 100-150 mm.
- The slope of the structure is from 1 to 10%, with a higher percentage, in case of ice it will be difficult to move along it.
- The height of the structure from the ground level must be at least 50 mm.
What does it represent?
The blind area is an external basement waterproof concrete structure in the form of a continuous path along the perimeter of the building, sloping from the wall towards the surrounding topography of the local area. Its arrangement involves a tight but movable connection to the base of the house.
The structure is a layered “pie” consisting of materials that together keep the foundation dry. The basis of such protection is in proportion: a compacted, even underlying layer of sand (crushed stone, clay), waterproofing and a coating - concrete, which ensures the waterproofness of the structure.
Return to contents
Tools and consumables for work
Tools and materials should be selected based on the production flow chart:
- excavation,
- production of formwork,
- waterproofing works,
- reinforcement,
- installation of a drainage system,
- preparation and pouring of concrete.
To excavate soil from a trench you will need:
- pick,
- shovels,
- rammer,
- roulette,
- pegs and twine.
For moisture protection, geotextiles are required to create a water seal.
Materials for creating concrete mortar:
- gravel fractions 5 - 10 mm,
- cement M500,
- sand and water.
To prepare the solution you will need a mixer, a cart and a measuring bucket.
To perform formwork you need:
- boards,
- electric saw,
- building level,
- nails and hammer.
For reinforcement, they buy mesh or steel wire, welding and tools for cutting reinforcement parts. To level the concrete solution you will need a long rule, trowels and spatulas. To seal the seams, you need to purchase polyurethane sealant.
Solution components
The composition of concrete for blind areas includes cement, sand, crushed stone or gravel and water. The quality of the finished mortar directly depends on the brand of cement. For concrete to comply with class B15, dry Portland cement M400 must be used. The solution on this brand of cement sets in the summer within a couple of hours. The structure can last up to a hundred years and practically does not absorb water.
In order for the surface of the path to acquire reliable strength, river sand must be mixed into the solution. And the larger it is, the better. But it happens that acquiring this material is sometimes problematic. And then they use quarry sand. The main thing is to buy it from a trusted supplier and along with a certificate. Which indicates that the composition contains no clay impurities.
You can't get good concrete without filler. It acts as a “reinforcement” that restrains internal stress in the solution. And the choice between gravel or crushed stone rests entirely with the developer. After all, the difference is small. Many craftsmen use even small rubble stone as a filler.
Concrete components Source stroykarecept.ru
Water for mixing the solution is taken only from clean sources. And experts even advise warming it up slightly. Up to room temperature. This will increase the plasticity of concrete.
How to concrete yourself: device technology with photos
The production of this structure begins after the completion of the construction of the house and its finishing, and it should not be tightly adjacent to its walls . It is required to provide a technological gap from the base - 20 ml, which will allow two strong structures to settle with different indicators and this will not lead to the appearance of surface fractures.
Professional concreting of a blind area is carried out using the following technological sequence:
- The future structure is marked around the perimeter of the house.
- Excavation is carried out to a depth of over 0.30 m, taking into account the thickness of all layers and concrete.
- Carefully compact the base.
- The formwork is installed as a solid and durable structure.
- Lay the pie fillers: crushed stone and sand, compacting each layer with watering.
- Assembling the formwork.
- Laying the reinforcement.
- Install boards for expansion joints in 2 m increments.
- Concrete the structure with a layer of at least 10 cm.
- The upper surface of the structure is ironed to protect it from moisture.
How to fill evenly?
Levelless construction is almost never done anywhere , since this contradicts the requirements for draining water from the house. The minimum percentage of transverse slope is 1%, which is not visible to the naked eye.
The structure can be made with a longitudinal slope if the house is located on a site with complex terrain. In this version, it is made of several even steps and terraces and ends with a border.
A drainage ditch is installed along the edge, along which the water will flow along the house, heading into the general drain.
Fill with a slope
The slope of the structure of 1-10% completely ensures the drainage of natural water from the foundation and plinth. It can be done in several ways. The most traditional method is to first fill a horizontal level with 80% concrete mortar.
After the base layer has hardened, the transverse slope is marked by installing inclined slats attached to the formwork. Next, the remaining concrete is laid out in a thicker composition in sections, leveling along slats.
How to make a blind area from concrete
If you decide to make a blind area around the house with your own hands from concrete, you will need step-by-step instructions. After all, the assembly itself is not so difficult if you know how to make such a structure correctly. Therefore, further we will talk in more detail about all stages of the process, as well as its features.
Important!
In order for the blind area to serve for a long time and fulfill its function, it is important to follow the technology when constructing it!
Marking and digging
First you need to mark the ground according to the size of the future blind area. This is done using simple pegs and rope.
Possible errors in the process
Errors can occur at any stage of blind area production; it is not enough to know the technology, you need to strictly adhere to it. For example, a poorly compacted base or the presence of construction debris will lead to emergency landing of layers and destruction of the integrity of the waterproofing layer and concrete coating.
Typical mistakes when making a concrete blind area near a house:
- A crack in a structure appears when the base is uneven; as a result, a layer of crushed stone is filled in with different thicknesses, and different load-bearing characteristics are formed by zone. Incorrectly tilting the profile of the excavation, made in rainy weather or melting snow cover, leads to the accumulation of water at the base of the house from the soil saturated with moisture.
- The absence of expansion joints between the blind area and the foundation will cause the formation of cracks. At high temperature conditions, internal stress zones are created in the blind area near the walls of the facility, which contribute to the occurrence of cracks and fractures in concrete.
- It is not permissible to use sand containing clay and dirty water in the process of preparing the concrete composition. This will lead to a deterioration in the consumer properties of concrete and a reduction in the service life of the blind area.
- The completed structure does not have a drainage system.
- A wider structure with incorrectly positioned slopes in relation to the roof overhang was installed.
- A separate drainage gutter was not installed under the water tap installed in the basement of an individual house for irrigation work. A leaking shut-off valve or a leaky drain hose installation allows water to collect at the base of the house.
- The base has not been compacted. Small thickness or uneven laying of the sand and gravel cushion will cause shrinkage, and tears will appear on the surface of the concrete.
It is not allowed to use fragile facing material on a concrete surface. If the expansion joint passes under a fragile element, it will crack.
Features of a blind area with a semi-rigid structure (paving slabs)
In this case, a multi-layer pillow acts as the underlying layer. The upper element has the shape of paving slabs or paving stones. You can also find other modern types of coatings:
- Cobblestones;
- Porcelain tiles;
- Reinforced concrete slabs.
Compared to rigid structures, semi-rigid options have a number of advantages:
- Lower financial costs;
- Quite a simple technology of the construction process;
- Long service life (up to 20-30 years);
- No restrictions regarding climate (the only exception in this case is permafrost zones);
The disadvantages include:
- Impossibility of use in case of heaving soil (which can harm the integrity of the entire system).
Blind area covered with paving slabs
Pros and cons of building on your own
Concreting a blind area is a process that requires a significant investment of labor, money and time. Therefore, implementing such a design on your own will provide significant savings to the family budget. When carrying out a step-by-step process of filling the formwork with concrete mortar, it proceeds without difficulties and does not require special construction experience.
Advantages of pouring a concrete blind area yourself:
low operating costs, while creating the same consumer properties, making concrete blind areas durable and simplifying their maintenance;- many design options - today there are many color and texture effects that create an expensive look for the cement base;
- Properly processed and hermetically installed concrete is practically resistant to water;
- creating an anti-slip surface;
- creation of a heat-resistant structure.
The disadvantages of installing a blind area yourself appear with large dimensions of buildings, marshy soils and sloping terrain of the location of the house. In this case, special engineering solutions, calculations and development of an individual flow chart for the work will be required.
You will find a lot of important and useful information about the construction of concrete blind areas in this section.
Briefly about the main thing
To make a high-quality blind area that will reliably protect the foundation of the house from moisture, you need to select first-class materials for the solution. Good water resistance will be provided only by Portland cement of a grade not lower than M400. It is better to mix river sand and crushed stone without lime.
For a plastic solution, take 2 times less water than cement. And you need 3 times more sand. Another 4 parts of filler are added. It is better to do the mixing in a concrete mixer. To improve the quality of concrete, water is heated and a plasticizer is added.
