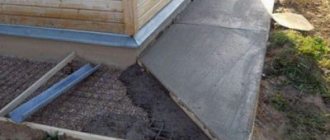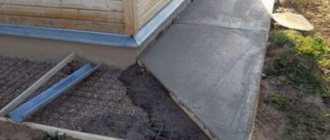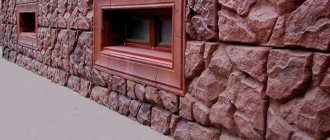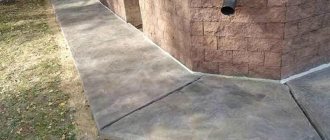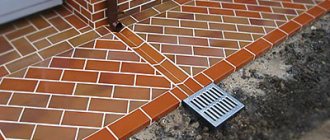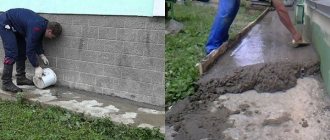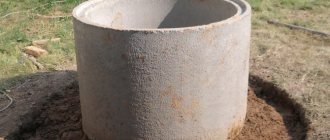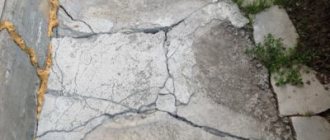A necessary condition for maintaining the foundation and plinth of a building in working condition is the presence of a blind area, a special coating that drains rain and melt water from the house.
The functionality of this building element will not be complete if the creation technology is not followed.
One of the prerequisites is the correct slope away from the walls of the building, without which the meaning of creating a blind area is lost.
Depending on the materials and type of coating, the technical requirements for creating a slope change. In this article you will find step-by-step instructions for creating a blind area around a house from concrete and other materials on a slope with your own hands.
What is the angle of inclination?
is actually , which protects the foundation and soil in the immediate vicinity from moisture and cold.
These layers, depending on the region and soil type, can go 80 cm deep, and the width on the surface is 1-1.5 meters (without platform).
The slope of the “pie” of the blind area is made in the direction from the base, so that precipitation rolling down the wall and drain does not accumulate and is absorbed into the ground, but flows into the storm drain and is sent further to the collector.
Why and when is it needed?
Purpose of the slope of the blind area:
Drainage. Increased humidity near the foundation threatens destruction; building materials lose their physical properties due to water, are washed away, and after drying, cracks appear that spread to the walls.- Thermal insulation. The slope helps to avoid the accumulation of precipitation at the foot of the building.
Moisture that penetrates the soil when it freezes tends to expand and create pressure on the foundation. If the blind area is designed correctly, this effect can be avoided and the base of the structure remains intact. The floors on the ground floor and basements do not freeze, heating costs are reduced.
A slope is necessary for any type of blind area; it starts as close as possible to the base of the house and runs at an angle to the perimeter of this building element.
According to the general rules in SNiP III-10-75, the requirements for the slope of the blind area are from 1 to 10% . A larger percentage is undesirable, since when ice appears it becomes dangerous, and a smaller percentage is useless and will not perform its main function.
How to protect the blind area from destruction?
The width and density of wall expansion joints and expansion joints filled with waterproofing should be controlled, and they should be repaired in a timely manner. For the latter, it is better to use vinyl tapes up to 15 mm thick rather than wood. On heaving soils, the blind area is not connected to the base of the house, and a storm drain and drainage system are created around the building, the structure of which effectively drains water into the external system.
The tightness of the concrete surface is increased by treating it with a deep penetration primer, a water repellent, a solution of liquid glass and cement. Additionally, the blind area around the building is decorated with stone, tiles (paving, clinker, etc.), and pebbles. Concrete acts as a solution.
Return to contents
Optimal dimensions and layer thickness
The depth of the trench in which the blind area “pie” will be formed depends on the type of soil, region and the amount of annual precipitation. The minimum thickness is 25 cm, the maximum is half the soil freezing level, on average 40 cm. There is no point in laying materials to a greater depth.
If groundwater passes close to the surface, it is necessary to create a high-quality drainage system and properly organize drainage .
The width of the coating must be at least 1 meter so that moisture is removed at a sufficient distance from the foundation. The top protective layer should be at least 20 cm further from the roof eaves line so that water flowing from it falls on the prepared surface and not into the ground.
Without insulation
The formation of a protective layer of the foundation is a step-by-step process that begins the same way, regardless of the finish coating:
Waterproofing layer .
Experts recommend starting with clay; the material is dense and has high strength. Before work, it needs to be moistened and placed at the bottom of the trench at a slope from the building wall. Since clay is a heaving material (it expands when it freezes, creating soil movement and pressure on the base of the building), the layer should be minimal - 10-15 cm, and tightly compacted.- Sand pillow . Its task is to block the access of cold air to the lower layers of the soil and not allow moisture to pass through. The layer thickness is up to 10 cm, carefully compacted, laid out wet, observing the slope. Some builders neglect the clay layer; in this case, the slope must be formed at the stage of leveling the sand cushion.
- Crushed stone perfectly retains water from the surface, preventing plants from making their way to the foundation and destroying it. To form this layer, use material from the middle fraction and fill it evenly, observing the slope. The thickness of the crushed stone layer is 10-15 cm.
Calculation of the slope - 2-3 cm per 1 m of blind area width. This 2-3% is enough to maintain the functionality of the structure in central Russia. A larger slope is used in regions with heavy rainfall, in southern regions, and on uneven areas. In the north of the country, it is recommended to keep the difference in height no more than 5%, so that when icy conditions occur, the blind area does not become dangerous for people.
The following stages of forming the “pie” depend on the type of finishing coating:
- Concrete blind area. An additional layer of rolled waterproofing is laid on the crushed stone with an overlap on the base wall (for example, roofing felt), then a reinforced mesh (10*10) and concrete are laid. The layer thickness is 5-7 cm, on a slope, which is easier to form thanks to the prepared lower layers. It is 5-7% on average per 1 m width.
- Paving slabs . The process is similar to a simple concrete coating, only the screed layer here is up to 5 cm, maintaining a slope. A sand-cement mixture is laid on the concrete in a layer of 2-3 cm and paving slabs are placed on top. The slope remains optimal - 5-7%.
- Soft blind area. The simplest option is that crushed stone remains the finishing coating. In this case, a trench depth of 20 cm is sufficient. The layers change somewhat: at the bottom of the trench (or on a layer of tightly compacted clay) roll waterproofing is placed, a layer of wet sand 10 cm with a slope of 2-3% away from the building, on top of which is geotextile and a layer crushed stone 10-15 cm. Sand will create the required degree of inclination of the blind area.
In all cases, a free distance of 2-3 cm should remain between the blind area and the plinth wall, for shrinkage of materials and possible changes in the physical properties of the walls due to the change of season.
With insulation
To create an additional heat-insulating layer, use:
- expanded clay;
- penoizol;
- Styrofoam;
- extruded polystyrene foam;
- penoplex.
The material must be environmentally friendly, safe for the soil, have a low degree of compression, and withstand heavy loads.
They can only be used in conjunction with waterproofing and drainage systems. The insulation should not get wet, because of this its properties are lost and the process of rotting begins, which has a detrimental effect on the entire structure as a whole.
The beginning of the “pie” in this case will be changed:
- A layer of compacted clay without slope, 10 cm.
- Wet sand, 10 cm.
- Rolled waterproofing with an overlap on the plinth wall.
- Insulation. The thickness of the layer depends on the purchased material, on average it is 5-10 cm (if the layer is double).
Next, a slope is formed. For a rigid blind area, it is made using a building level and formwork.
A soft blind area is rarely insulated additionally, but if the need arises, the depth of the trench increases by the thickness of the insulation, becoming 25-30 cm.
The “pie” looks like this:
- Clay without slope 10 cm.
- Roll waterproofing.
- Insulation 5-10 cm.
- Another layer of waterproofing.
- Wet compacted sand, slope 2-3%, 10 cm.
- Geotextiles.
- Crushed stone up to 10 cm.
The blind area must always be above ground level in order to fulfill its purpose. This way, precipitation does not accumulate on the surface, but flows downhill into the sewer gutters.
Proper insulation
The use of polyurethane is irrational from an economic point of view. Polystyrene foam requires labor-intensive work. The best option for thermal insulation is extruded polystyrene foam. This is due to the following advantages:
- light weight, which simplifies installation;
- strength, which increases resistance to various types of impact;
- durability;
- high level of water protection.
Expanded polystyrene is laid in two layers to cover the joints, which in turn are sealed with sealant. First, a layer of sand is poured into the trench and roofing material is laid. A film is laid over the insulation, sand is poured on top and covered with an additional layer of film.
Required consumables and tools
To create a blind area with a slope you will need:
- pegs and thread;
- shovel;
- building level.
Depending on the finishing coating, use:
clay;- sand;
- roofing felt;
- geotextiles;
- crushed stone;
- reinforced mesh;
- concrete mixture;
- water;
- cement;
- paving slabs.
To form a concrete layer, you will usually need a container for the mixture or a concrete mixer. Experts recommend using a vibrating machine to effectively compact clay and sand.
Repair of concrete blind area
Crack in the concrete blind area.
Most often, the installation of an expansion joint fails, which over time loses its tightness due to expansion. A common reason is a broken technology for forming the correct concrete solution and temperature and humidity conditions for strength development. A slight increase is “treated” with sealants and foam fillers. The wide gap is widened and filled with sand-cement mortar with fine crushed stone, maintaining the isolation of the blind area from the base.
Then the dry surface is primed. The same is done with cracks in the surface of sections of the blind area: small ones are spilled with liquid sand-cement mortar, large ones are opened deeper in the form of a cone and filled with bitumen mastic, covered with sand. Significant damage (splits) are concreted with a new mixture in the mode of long-term post-wetting and covering with film.
Return to contents
Step-by-step instructions for creating a structure at an angle along the building
The start of the process is the same:
- Place pegs along the perimeter of the building, markings with the width of the future blind area, and stretch a thread for clarity.
- Dig a trench from the base of the building to the markings, check the depth using a plumb line. The bottom should remain level; a building level will help with this.
- Lay out a layer of clay, form a slope of 2-3%, compact it.
- Lay out wet sand and compact it (preferably use a vibrator).
It is recommended to carry out work in the warm season, without rain. Further, the technology may differ depending on the type of coating.
How to pour concrete with and without insulation?
If insulation is involved, the following actions will be:
- Rolling out waterproofing with an overlap onto the plinth wall.
- Layer of insulation, lay tightly. Treat the joints with mastic or construction foam. Additionally, insulation can be placed in the opening between the wall and the blind area.
- Lay the reinforced mesh and attach it to the insulation with staples.
- Install formwork and cross boards around the entire perimeter. The step between the boards is 2 meters.
- Pour the first layer of concrete (5 cm), separately into each gap separated by boards (the wood will form a seam for concrete shrinkage, which prevents cracking of the material). Wait until completely dry.
- Pour the finishing layer with a slope, level the surface, and apply ironing.
Without insulation, the process looks the same, only instead of it a layer of crushed stone is laid.
If you decide to make a blind area with insulation, it is more convenient to leave the first layers even, without a slope, so that the thermal insulation lies in an even layer, and then create a slope using the finishing coating.
Creating a concrete blind area on a slope - in the video:
How to make from other materials?
If the finishing layer is made of paving slabs:
- cover the sand with waterproofing and a layer of crushed stone;
- make a concrete screed on a reinforced mesh at a slope of 5-7%;
- then a layer of cement and the tile itself.
If the blind area is made of clay, the slope is created using the material itself from which the finishing layer is formed. It is important to create a border that will retain the shape of the element. 5% is enough for the full functionality of the building element. For blind areas made of crushed stone or lawn, the slope is made at the stage of creating a sand cushion; it is 2-5% in total.
For full operation of the blind area, it is necessary to create a drainage system and/or storm sewer that will drain water from the base.
For garage
The peculiarity of the garage blind area is that before entering the gate the structure area is larger than the standard one around the building .
However, the slope must be observed, and for this purpose calculations are made over the entire area. The territory is divided into squares for the convenience of creating a blind area.
The slope is formed at the clay layer stage and is then maintained over the entire area. The blind area here also helps the car cross the threshold of the garage; the slope should not be too steep, 2-5% is enough. This article will tell you how to make a blind area for a garage.
Standards
The construction of a blind area, like any other building structure, is based on a number of standards, norms, regulations and rules. Basic standards:
- The angle of inclination of the blind area is regulated by GOST9128-97.
- The requirements for the concrete base of a blind area with the function of an access road are contained in GOST 7473-94.
- The parameters of width and thickness are considered in SNiP2.02.01-83.
- SNiP2.04.02-84 justifies the choice of the angle of inclination and recommends the construction of a clay castle as a blind area around external water supply networks, wells and wells.
Many of the listed documents are now not mandatory, but they reflect vast experience in arranging blind areas in various designs.
The owner of the house, who decides to build it with his own hands, may not thoroughly study the regulatory technical documents on the construction of the blind area. But it is necessary to comply with the general average requirements for the parameters and materials of the blind area, otherwise it will only perform the functions of a drain.
Possible mistakes
The main mistake when creating a slope is its absence . To avoid this, the structure is formed already in the first stages at an angle away from the base wall. As a result, the entire “pie” turns out to be the desired shape.
If it was not possible to create a slope at the first stage, it must be formed using a finishing coating.
The most important and useful information on the construction of blind areas is collected in this section.
