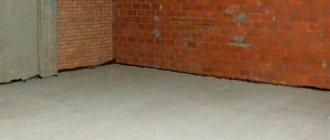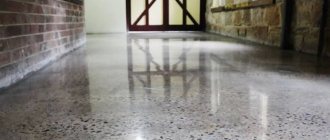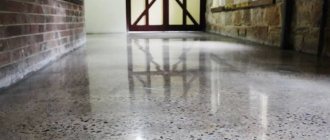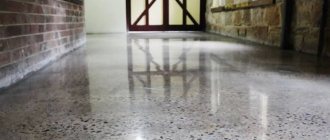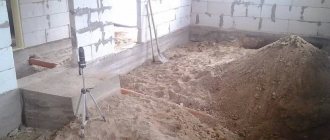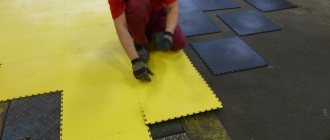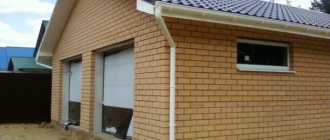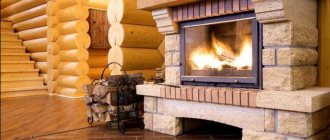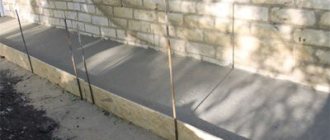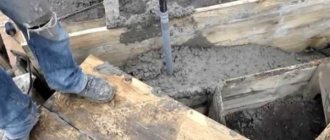A house with a basement has additional functionality, because in the basement you can make a food warehouse, garage, technical or living room. Comfort in the house itself depends on the correct arrangement of the underground room, and the floor in the cellar plays a primary role in maintaining the desired microclimate. We’ll figure out what flooring options exist, what their strengths and weaknesses are, and how to pour a concrete coating.
Living quarters in the basement of a house Source metasold.com
Factors influencing gender selection
Floor parameters are set at the house design stage, for which the following geological research data are used:
- Type of soil on the site, freezing point.
- Level and behavior of groundwater.
Thanks to the variety of construction technologies and the range of building materials, the floor in the basement of a private house is made even if the specified properties are considered problematic (for example, moving soil or high groundwater). When choosing a material for flooring, we rely on the following recommendations:
- The technology should provide a comfortable indoor microclimate and prevent moisture from accumulating.
- If groundwater lies close to the surface, waterproofing is selected especially carefully.
- The cellar is not the place where you should save on building materials, especially water and thermal insulation. You can save on finishing or if you do the work yourself.
- The flooring is constructed in accordance with the rules of the selected technology and SNiP standards. This is the only way to get high-quality and durable results.
Backfill helps get rid of dampness Source legkovmeste.ru
Types of underground premises
The underground can be warm or cold. For dachas and houses that are not heated in winter, a cold underground with an insulated floor covering is preferable. The temperature of such an underfloor does not depend on the temperature in the room (above the floor) and, to a greater extent, is determined by outdoor climatic conditions. There is no air exchange with the room and underground. Ventilation is carried out through vents in the base.
A floor with a warm underground is installed in heated houses. Its temperature is directly related to the room temperature, thanks to the ventilation holes in the floor. To limit heat loss, the inside of the base is insulated.
It is unwise to create a warm underground in rooms that are not heated in winter. In winter, the ground will begin to freeze, causing the floor to deform. The depth of a warm subfloor is usually 15-25 cm. At a greater depth, heat loss increases, at a shallower depth, ventilation deteriorates.
Let's consider the process of installing a floor with an underground, paying attention to the differences between the cold and warm options.
Choice of coverage
When determining a suitable flooring option in the cellar, which is better, the owners should focus on the geological conditions of the site; they are decisive in your choice. In order to equip the basement area with the greatest efficiency, the availability and cost of building materials, as well as (in some cases) the aesthetic component of the coating, are taken into account.
Concrete floor
It is rightly considered the most affordable and practical of the possible options, and therefore is chosen most often. The reason for its popularity is its following advantages:
- Ease of execution. Repeatedly tested technology allows you to obtain high-quality coating without much hassle and expense. You simply screed, not forgetting about the waterproofing layer and final processing.
- Budgeting. The cost of the material is relatively low; additional savings will be achieved if the owners concrete the floor on their own.
- High performance characteristics. A properly poured concrete floor will be strong, durable, and able to withstand heavy loads.
Concrete floor with insulating layer Source logiosto.ru
- Preservation of the microclimate in the basement and in the house. Concrete is a reliable waterproofing agent that prevents dampness in your home. In areas with high groundwater, this is the best option.
- Versatility. Concrete can be used as a base for another finishing coating (for example, tiles).
There are no particular disadvantages to a concrete floor in a basement. Sometimes these include the weight of the material, which can make work difficult, or problems that may arise when dismantling the concrete layer in the future.
Wood
A wooden covering is chosen if there is no danger of seasonal flooding (for example, during snow melting). If the groundwater level is ok, wood becomes the most preferred material. It, as a natural material, helps regulate air humidity. This will have a beneficial effect on both food supplies (if a storage facility is being built) and the microclimate of the living space.
Arrangement of a wooden floor on logs Source zakromadoma.ru
The wooden floor in the basement is built on joists: on strong transverse beams on which the finishing flooring is laid. To make lags, choose a well-dried timber with a minimum size of 15x15 cm, and for covering - a board 50 mm thick. All lumber must be treated with antiseptic compounds; high-quality waterproofing is vital.
See also: Catalog of companies that specialize in repairing foundations of any complexity
Earthen (ground)
The simplest solution if you need to get budget coverage and a relatively warm room without organizing additional heating. To obtain a ground covering, it is enough to level the base, cover it with a layer of gravel (10 cm) and compact it thoroughly.
A soil base is often chosen if the basement is intended for food storage. The coating is cheaper than concrete, but this advantage is unlikely to outweigh the obvious disadvantages of the solution:
- There is dampness on the floor and high humidity in the air. Any wood will be prone to mold, and metal will be prone to corrosion.
Earthen floor - an option for dry soil Source stroyfora.ru
- The surface turns out to be unreliable, which is why the legs of the racks can sag and lead to the fall of, if not the entire structure, then the cans of preserved food.
- If the groundwater level rises, the room will be flooded.
- A dirt floor is a primitive solution, absolutely uninteresting from an aesthetic point of view and has a bad effect on the integrity of the entire structure; not used in modern projects.
From ceramic tiles
A tiled floor in the basement of a country house is a fairly common occurrence. The basis for ceramic cladding is a concrete substrate. The solution has several significant advantages:
- The material is highly durable.
- The ceramic surface is moisture resistant and easy to clean.
- Tiles are available for sale in a wide range of colors, textures and prices, which can be an important advantage.
Ceramic tile coatings have the following disadvantages:
- In conditions of high humidity, many types of ceramics become slippery.
Using “coil” paving slabs Source ekometr.ru
- You cannot skimp on the quality (and, therefore, the cost) of tiles, so as not to end up with a fragile base, chips and cracks from the slightest impact or load.
- Floor manufacturing cannot be trusted to an inexperienced performer; violations of technology will lead to damage to the surface.
Rare varieties
There are other options for flooring in the basement on the ground, but for various reasons they are used less frequently. The coating can be produced in the following ways:
- The floor is made of monolithic concrete slabs. A monolithic slab allows you to get the most durable, but at the same time quite expensive coating. In addition, this option must be foreseen at the design stage and implemented at the initial stage of construction.
- Made of brick. This is a good alternative to other options, especially if you want to achieve an antique effect. The brickwork looks solid, is strong and durable, and the material itself is affordable. It is no more expensive than its concrete counterpart and is installed faster. But you won't be able to create a perfectly flat surface; In addition, it will have to be treated with an anti-mold compound.
Laying a brick floor Source stroimdom.com.ua
Ground floor: features and benefits
The underground level can serve as the foundation of the entire structure and living quarters. Features of construction in compliance with the requirements for strength, load-bearing capacity, dimensional space. Regulations show that the ceiling height cannot be less than 2.5 meters, but sometimes the parameter is limited by the presence of a high ground aquifer, as a result of which the construction of a basement above ground level is allowed. For example, if the level of the aquifer is only 1.5 m from the ground boundary, digging a foundation pit for construction is not recommended; in this case, you should make do with filling the above-ground part of the base with soil and artificially deepening the ground floor.
Advice! With proper construction, the basement can become not just a basement, but a completely residential space with the proper level of comfort.
The basement is used for the following premises:
- Storerooms;
- Garage;
- Premises for utility use (laundry, ironing, drying, furnace);
- Wine Vault;
- Living room;
- Game rooms;
- Swimming pools;
- Bedrooms;
- Gym;
- Kitchen;
- Cinema.
There are no restrictions for private houses on the use of the ground floor; everything depends only on the preferences of the owner, financial capabilities and practical application.
Concrete floor: pouring options
If you answered yes to the question of whether it is necessary to concrete the floor in the cellar, you need to choose a construction technology. There are different technological techniques; if the aquifers lie deep, use, for example, the following technology:
- The site is deepened from the level of the future floor, approximately 25-30 cm.
- The surface is leveled. It is not recommended to skip this stage, since it is important that the screed does not have differences in height; the layer must have the same thickness.
- Form a cushion under the screed: fill it in layers: 10-15 cm of crushed stone or gravel of the middle fraction (it is easier to compact), and 5 cm of sand on top. The sand is moistened and compacted.
Reinforcing mesh for screed Source couo.ru
- A waterproofing layer is formed: the surface is filled with bitumen, and roll waterproofing (roofing felt, glass insulation) is glued on top. It is important not to forget to overlap the material onto the walls with a height of 10-15 cm.
- Lay the reinforcing mesh. It is made from reinforcing bars with a cross section of 8-10 mm. The reinforcement is tied with wire to create a cell of maximum 20x20 cm.
- Concrete is poured in a layer of 8-10 cm. Beacons are placed before pouring to control the thickness. The traditional composition for pouring a basement floor consists of 1 part M400 cement and 3 parts sand, with fine gravel as a filler.
- The surface is leveled (for example, with a metal profile or board), the floor is corrected (rubbed) during the next day after pouring, then left for 2-3 weeks until completely dry.
- Expansion (compensation) joints are cut into the finished floor; It is convenient to use a grinder or a hammer drill. This technique reduces the risk of cracks in concrete.
- The surface is polished; Since over time the concrete floor begins to gather dust, it is treated with special impregnations or painted.
Option for a concrete floor for finishing coating Source masterbrusa.ru
How to build a basement
Building a basement with your own hands involves a strip foundation. It can be monolithic or made from FBS blocks. When building a private house, it is wise to choose the first option. Monolithic technology has the following advantages:
- no need for heavy-duty equipment;
- low need for labor resources;
- reducing costs for transporting materials.
Monolithic basement walls
You can make concrete for the work yourself, or you can order it from a factory. It is recommended to pour the strip foundation from factory-made concrete. This is due to the fact that it is easier to make a mixture at the factory that fully meets all the requirements. The ratio of cement, sand and crushed stone in the composition is especially important. The grade of concrete mixture is determined depending on the number of storeys of the building and the material of the walls. For tape in most cases, classes B15 - B20 (or grades M200 - M250) will be sufficient.
Briefly about the main thing
The arrangement of the floor in the cellar is given special importance, because it serves not only as a base and a decorative element (in some cases), but also as a barrier to moisture in the surrounding soil. Therefore, the choice of design and foundation material is influenced not so much by the preferences of the owners as by external factors: the nature of the soil, the location of aquifers, the freezing point.
To make the base, brick, wood, ceramic tiles or stone are used, rammed or covered with clay. But still, the most common method remains pouring a concrete floor. This solution is practical, but involves a lot of work, and as a result you get a strong and durable foundation. There are different technologies for pouring a concrete floor; the method is chosen based on the proximity of groundwater.
Types of socles
In terms of design, the basement of the house differs in the following types:
- Protruding. It is used in case of too thin wall panels and for arranging rooms below ground level.
- Recessed. It is considered the most popular and has a practical application: drainage from the facade prevents the formation of increased moisture in the house.
- Aligned with wall panels. Experts sometimes do not consider it possible to use this option, since the very effect of the presence of the basement floor is lost, however, if the option of thoroughly waterproofing the walls is not scary, a basement constructed in this way will fully meet all the requirements of comfort and practicality.
To make a plinth, it is necessary to take into account the thickness and material of the wall panels, as well as the strength characteristics of the soil, which are influenced not only by aquifers, but also by the climatic features of the region.
Stages of basement construction
Step-by-step instructions will tell you how to make a basement floor, and photo and video materials will give answers to all questions. It’s worth starting with the processes, the implementation of which is mandatory regardless of the foundation and type of structure:
- Laying the foundation;
- Pouring works;
- Waterproofing, insulation;
- Facing;
- Installation of floors and ceilings.
So, how to build a ground floor or cellar in your own home.
Laying the base, filling
- Mark the area, dig a pit at least 500-600 mm deeper than the underground part of the supporting foundation;
- Make a backfill of gravel, sand 100 mm thick or more;
- Compact the bedding, pour water on it, and then the base is filled with concrete mixture (grade M100). The thickness of the fill is at least 5 cm;
- After the mixture has dried, waterproofing is laid (in 2 layers), a concrete floor slab is poured;
- External formwork is constructed, for which boards or boards are used;
- Be sure to make a reinforcing frame inserted inside the formwork;
- In places where wall panels are erected, reinforcing bars are installed;
- Pouring is done with concrete grade M250, M300 and higher;
- Plate thickness from 200 mm;
- Tamping is carried out along the entire perimeter of the fill;
- The drying process lasts 4-5 weeks;
- In parallel, you can begin the construction of formwork for the wall panels and reinforce the walls longitudinally using reinforcement bars, which are tied with the previously exposed vertical bars;
- Be sure to provide openings for doors;
- The communications are then installed in pre-installed metal pipes;
- Filling of walls is carried out both layer by layer and simultaneously. When pouring layer by layer, each layer is compacted, while the next layer can be poured immediately, without waiting for the previous one to dry.
Important! The entire structure gains strength only after 28-30 days!
Waterproofing, insulation work
To see how to make your home's basement warm and secure, watch the video. For waterproofing, adhesive-type compounds are used, but waterproofing should be done with penetrating materials that do not disrupt vapor exchange processes and increase the strength of the structure.
In this case, the foundation frame should also be insulated, for example, with polystyrene foam boards, the fastening of which is carried out with a conventional adhesive solution. All that remains is to fill the soil around the entire perimeter of the building and you will get a warm ground floor. Backfilling is carried out either with soil or sand if the soil masses are large and hard.
Wall cladding, floor and ceiling installation
As for facing work, they are carried out with materials chosen by the developer. Natural stone, polystyrene foam slabs perform well, or you can choose siding. Interior decoration is also simple, depending on the purpose of the premises. Do not forget about communications, heating and additional thermal insulation of wall panels. Material for interior decoration is preferable with good moisture-resistant qualities.
The floors should first be insulated with a sand cushion, then covered with roofing felt, reinforced grating on it, then poured with concrete mixture (grade M400). Insulation with a “warm floor” system is allowed, on top of which a concrete screed is already installed.
Overlappings are made depending on the chosen technology:
- Monolithic concrete slab;
- Prefabricated monolithic slab;
- Flooring made of lumber.
For heavy slab elements, it is necessary to build formwork, then secure the structural posts in increments of 100 cm, make a reinforcing belt and install it, then pour a 200 mm thick concrete slab. Be sure to wait for the ceiling to dry before proceeding to the next stages of work.
Types of foundations
Sometimes arranging a cellar is impossible due to the fact that the soil has a low bearing capacity. Therefore, it is worth knowing the types of foundations suitable for the basement:
- Pile base. Suitable for all types of soil except heavy ones. Operation of the ground floor is not difficult due to the special structure of the entire building.
- A slab foundation is possible on soft soils with high water saturation. In this case, it is also possible to build a base, but it will resemble a cube closed on all sides, on which the entire mass of the structure will rest.
- The strip foundation is suitable for all types of soil; building a basement here also does not present any problems.
As for the width of the foundation, it depends on the characteristics of the wall panels of the house. Let's say this is a frame house with a basement floor, the dimensions are as follows:
- The pile base is 300-500 mm, while the thickness of the wall panels can be equal to the foundation. The construction will not have to be supplemented with ventilation holes, since the technology already includes these features.
- The slab base recommends a foundation width equal to the width of the basement walls.
- A shallow strip foundation is built with a width equal to the walls of the ground floor, but only if the ground level is not supplemented with a concrete screed.
As for waterproofing, it is recommended to use at least 2 layers. In this case, coatings are important: all vertical and horizontal elements of the structure, as well as connection points adjacent to the ground, must be covered. For waterproofing, roofing felt, roofing felt, and mastics on bitumen bases are used.
Construction of a basement in a finished house
Even if you have a house that has been in use for a long time without a basement, no one has canceled the opportunity to build a basement. To do this, you will have to perform many processes, but you will get an excellent home cellar. The work is quite simple:
- The site for digging is marked, taking into account the boundaries of the foundation;
- The soil is removed to the required depth;
- The wall panels of the future basement room are being constructed from blocks;
- A reinforced concrete floor is poured;
- Work on laying ventilation, waterproofing, and insulation is being carried out.
The last stage is finishing the basement floor. However, when digging a pit for a basement or basement, you need to consider:
- The height of the ground aquifer;
- Soil bearing capacity;
- Service life and strength of the foundation;
- Weight load on the foundation of the house.
As a rule, work is carried out only after numerous checks and requires experience, so it is better to entrust the arrangement of the basement in an already finished house to professionals.
When laying out a project for a house with a ground floor, you need to select materials for the construction of the basement. Of course, if this is a house made of foam blocks, the basement floor will be easier to handle; the same elements will do. For a brick house, where a strong and reliable foundation is required, concrete pouring is better suited, which will strengthen the frame of the entire structure.
Dry screed
Construction of floors on the ground using dry screed technology
Floors on the ground can also be made using dry screed technology. As a basis for them, a rough concrete preparation is cast over a waterproofed cushion, covered with another layer of film, and a leveling backfill is made of fine (fractions 0.1–5 mm) expanded clay, usually from 20 to 50 mm thick. Such backfill serves as an effective heat insulator, has good compressive strength, but is “resistant” only to distributed pressure (high point loads on it can lead to deformation of the base).
Two layers of waterproof gypsum fiber sheets (GVLV) are laid on top of the expanded clay. If required by thermal engineering calculations, an additional insulating layer can be included in the floor “pie”. In this case, an underlying sheet of gypsum fiber is first placed on the backfill, followed by EPS boards, and then two layers of GVLV. As with a “wet” screed, a compensation gap is left around the perimeter of the prefabricated base by placing a damper tape or strips of thermal insulation there.
Concrete and prefabricated floors on the ground are made not only in brick and block, but also in wooden houses. One way to separate the floor structure from the walls is to “build up” the tape with a brick base and bring the upper plane of the screed to its level. The base and foundation are separated from the “pie” by insulation boards
Construction calculations
When deciding on the construction of the ground floor, it is necessary to perform the following actions:
- Complete the design of the plinth, taking into account the determination of the purpose of the room;
- Calculate the load on the foundation and walls of the ground floor.
Advice! To be sure of the strength of the supporting base, it is recommended to add another 30% strength plus. In this case, the building will definitely withstand all the loads.
- Mark out the construction site taking into account the ground floor.
- Draw out the contours of wall panels and load-bearing partitions.
How to prepare a cellar floor for concreting on the ground
Each person decides for himself whether he should concrete the floor or build a base from other floor materials. However, for the basement the first option is the best solution. It should be noted that this is the least expensive and fastest way to install flooring. However, to get a truly durable and reliable floor, you will need to work with the base under it.
To do this you need:
- Level the base for laying concrete pavement.
- Compact the soil. Here it is better to use crushed stone; it will provide the surface with excellent hardness, so cracks will not form during shrinkage of a poorly compacted floor.
Soil compaction
- Arrange a sand cushion from half a meter to one meter thick.
Attention! The thickness of the sand cushion layer during tamping will become twenty to twenty-five percent less, this must certainly be taken into account when backfilling the sand layer.
- Level the filled sand, then pour water on it and compact it. If the basement area is large, then a special vibratory ramming machine can be used for compaction. If there is none, you will have to work manually.
Vibrating plate for compacting sand
